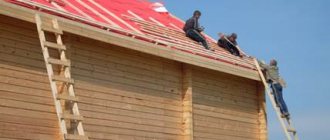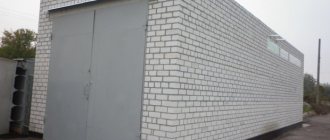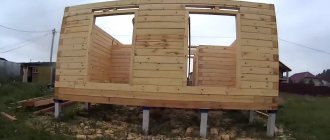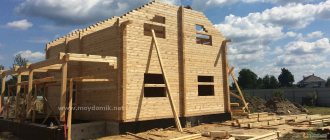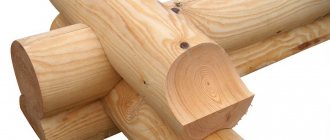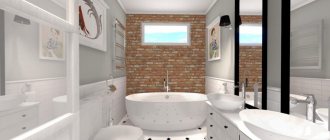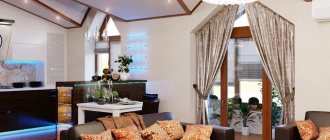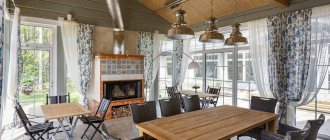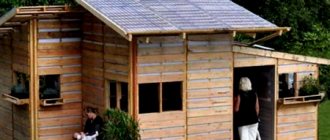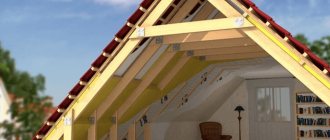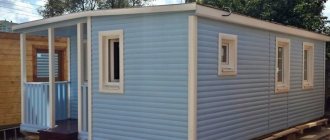- We create the most functional and comfortable layout
- How to build a house with your own hands on a budget and quickly: the easiest option
- How to inexpensively build a reliable one-story house for living with your own hands - about the key to saving
- What kind of house to build inexpensively at the planning stage
- How much does it cost to build an inexpensive private house with your own hands from scratch?
- How to economically build a house with your own hands: it’s cheaper with a shallow strip foundation
- How to economically build a house with your own hands: building the first floor
- Installing the second floor
- Building a roof
- Exterior decoration
- We mount the stairs
- Let's move on to the interior decoration
- Real experience
- How and from what to build a large house inexpensively, efficiently and quickly from scratch yourself: choosing the material
- Made of brick
- From steel structures
- Made of wood
- From foam concrete
- Frame construction technology
- From aerated concrete
- From timber
Tired of living in a rented apartment? Are you thinking about how to cheaply build a small private house somewhere far from the city, so as not to hear the noise of constantly honking cars? Then this article is for you: we will tell you how you can reduce the budget for housing construction. You will understand what materials you can save on, and where this should never be done. Even if you have never encountered construction, it will be quite easy to understand the basics and nuances of the work. Here we go!
We create the most functional and comfortable layout
The first thing you need to decide is how you are going to use the building. For example, if you want to stay in it only in the summer, you will need less insulation. For winter living, you already need to invest in a good heating system and seal the structure from the cold.
How to build your house cheaply, efficiently and quickly from scratch yourself? First, think about the size of your future home: the larger it is, the more expensive construction will be. In general, there are three ways to save:
- Make the most compact and functional layout - this will reduce the cost by about 20%. But don’t go overboard with reducing the space - already in the first month you will feel very uncomfortable living in a building that looks like a warehouse, especially with a large family.
- Remove architectural excesses (figured wood carvings, openwork stucco molding, expensive stone trim, etc.). You can add them later: at any time when you want or money just appears. Typically this saves 10%.
- Take the time to study the properties of various modern materials. Yes, some of them are expensive, but there are also those that will make your work as easy as possible, and in the end you will only need a few people to build, and not a whole team. Thus, the savings will take up to 40% of the total amount.
Now let's move on to the layout options. How, from what and what is the cheapest house you can build with your own hands? If we take the comfort-price balance, then the most convenient solution for families with 1 or 2 children is three rooms, if their total area does not exceed 50 sq.m. This can be a 6 by 9 housing, which accommodates: 2 bedrooms, a living room-studio with a kitchen, a bathroom with a shared toilet and a small hallway.
Do you want to learn about the features of house design, get advice from a specialist on selecting a site and the number of floors of the planned object? In the directory of companies on Building Companion you will find a large selection of construction companies that will help solve these issues. The profile of each contractor contains the necessary information, portfolio, reviews, and you can place a request for an estimate of the cost of construction. Find a construction expert for advice »
Now imagine that you have a child and need to get a nursery: you can expand the space by another 3 meters by making an additional extension.
If you just want to slightly increase the space in all rooms, this option is also suitable. In this example, there is already space for a dressing room, and the bedroom turns into an office.
These were layout options for a small building. We invite you to see how you can zone the space of a cottage with two floors. Please note that it needs to be thought out in advance, since a more expensive and stronger foundation will be needed. Otherwise, under the weight of the superstructure, it will begin to crack, crumble and eventually provoke a collapse.
In the diagram you see studio rooms, where the sleeping area is combined with a working area, and the living room is combined with a kitchen and dining area. The second floor might look like this:
Movable Real Estate: 13 Original Ideas for Unusual Portable Homes
Have you ever, dear readers of the educational forum, ever wanted to live in a house like this? If for some reason you find this uninteresting or inconvenient, then I bring to your attention 13 original ideas from designers from around the world. Ideas that allow you to create a masterpiece even from a prefabricated house.
First, let's look at a few creations by the French design firm OLGGA
| 1 | Under the guise of a log house |
In Russia, a log house is not just “a pile of lumber,” as OLGGA designers put it. This is a sign of stability, reliability, warmth and protection. This design is suitable for people who want to live “on the ground”. Simplicity of execution will allow you to assemble a structure of any size. Such a room can be used in any capacity: for example, as a summer kitchen in a country house.
Almost a log house
Stacks of logs
Logs of a certain length are attached to the walls of a wooden base
| 2 | Supports |
Created using computer-aided design (CAD), the house consists of two separate parts, one of which supports the other.
House of the design firm OLGGA
Made from natural materials
A combination of simplicity and style
| 3 | Polygons |
This house is the largest project presented here. CAD illustrations perfectly show that creating such a modern and prefabricated building is quite possible. The wooden structure is firmly fixed to a metal frame.
Floor-to-ceiling windows provide plenty of light
Wooden blinds will hide from prying eyes
| 4 | LoftCube - house-designer |
Lightweight and practical, it is designed for people who like to move from place to place. This original compact house can be easily installed on the roof of a high-rise building, in an open field, or in the wilderness.
36 square meters of paradise
On the roof of a skyscraper
Will fit anywhere
The following two houses are the brainchild of the Dutch firm DMVA Architecten, founded by David Driesen and Tom Verschueren
| 5 | Blob |
The word Blob itself translated from English means “something big and shapeless.” Additionally, the acronym BLOB stands for Binary Large Object. This strange house, according to the creators themselves, “looks like a giant drop.” The house has a bed, shelving, a kitchen, and a bathroom. It can be used as a bedroom, a cozy garden house, or a portable home for people who love a nomadic life.
Side entrance
What could be more romantic: living in nature in the company of a good book?
The shower cubicle is hidden in the rear. On the left are beds the size of bunks on a ship.
| 6 | The beauty of symmetry |
Straight lines, correct form, style and comfort. Such a house can be used both for permanent residence and, for example, as a guest house.
Geometry style
White walls, large windows – everything for space and light
Clarity of lines
| 7 | Garden pavilion from the group "5 Architects" |
The term Shoffice means a symbiosis of a gazebo and an office, a work area. Made in the shape of a barrel, with minimal effort it can turn from an office into a small bedroom.
Made from natural wood
Unusual appearance
Stylish and modern. Is it just warm?
| 8 | Garden house in.it.studios |
English designers use only natural materials. This cute, pleasing to the eye, spacious house was created specifically for relaxation. It has everything you need for life: bedroom, kitchen, toilet, shower, electricity and heating. Nice, with a large terrace and soft armchairs, it evokes a romantic mood.
Walls 10 cm thick
Only natural cedar
Reliable and durable
| 9 | BaleHouse - straw house |
Perhaps ModCell specialists read the fairy tale “The Three Little Pigs” in childhood. However, their house turned out to be stronger than the house of the unfortunate Nif-Nif. Its walls are lined with straw bales, which makes it warm and dry and prevents the formation of mold. This house is distinguished by maximum efficiency in the use of space. The authors donate the remaining building materials to farmers for animal feed.
Spacious and comfortable
We are not afraid of the gray wolf
| 10 | House on a truck |
This frame house was designed by the architects of the German company Abaton. Made from granite-colored blocks, it contains everything you need for life: living room and bedroom, bathroom and kitchen.
Durable but lightweight. It can be transported by truck when assembled
Nice living room
Mood set by lighting
| 11 | round house |
This funny place of residence was invented and brought to life by specialists from the Californian company Bellomo. Although similar in appearance to Bilbo's home, it is designed as a completely self-contained building. A house with an area of 150 m2 when assembled fits into a box 1.2 x 3 x 0.9 meters. It is assembled from separate curved parts. Three untrained people can assemble it in three days. Equipped with solar panels, that is, it also has its own electricity.
Spacious enough
Comes in a compact package
Assembling on your own
And finally, two houses reminiscent of railway carriages, designed by Portuguese specialists Cannatà & Fernandes.
| 12 | Like at home |
These are modular houses in the form of railway containers with an area of 27 m2 (3x3x9 meters). They can be disassembled and assembled fairly quickly, but are also quite suitable for transportation when assembled. The interior is divided into a bathroom, kitchen and living room. Its main disadvantage is the minimum of natural lighting.
Natural color
Source of natural light - window at the end
Shower and sofa bed
| 13 | Take Two |
In this photo, because of the glass walls, he looks, to put it mildly, strange. But don't be alarmed, this is a show piece.
Another prefabricated house
Conventional prefabricated house made from natural materials
A distinctive feature is a calm color scheme
How to build a house with your own hands on a budget and quickly: the easiest option
The “skeleton” must always be reliable, since it is it that will hold the entire structure. But you can also save money on some of its parts, you just need to take into account the nuances:
- If the width does not exceed six meters, as in the examples given earlier, then there will be no difficulties in installing floor slabs. For non-standard sizes, additional load-bearing walls will be required.
- Combine the dining room, kitchen and living room into one studio, and you won’t have to spend money on partitions and their decoration.
- For cold climates, thick walls are not always needed; only 30 centimeters will be enough. To ensure heat resistance, you can use good thermal insulation material on the cladding. This way you will achieve a narrowing of up to 25cm.
- To fence off some rooms, it is best to use a plasterboard frame: it is lightweight and does not cost much.
- Build a gable roof, this is the most economical option.
Economy class country house projects
A country house is a home for seasonal holidays or temporary residence, for example, during holidays or weekends. Many families living in city apartments buy or build country houses in order to be able to go out into nature and relax there from the bustle of the city.
Project of a two-story economy class house Source Source woodh.ru
A country house is subject to less stringent requirements than a cottage for permanent residence. If the owners plan to use their future home for seasonal recreation, they can save a lot during construction. The savings lie, first of all, in the fact that such a house can be much more modest in size. It can reduce the consumption of usable space on such planning elements as:
- space for installing built-in furniture;
- dressing rooms;
- large kitchen-dining space.
In a country house you do not need to store as many things and household supplies as in a permanent residence. You don't need large supplies of food. If it is intended for relaxation in the summer, then the recreation area can be arranged in the yard - in the form of a terrace or area with a gazebo. It is in this area that residents will mainly spend their time. Basic kitchen equipment can also be installed there. The house should still have a kitchen and a small living room, but a minimum amount of space can be allocated for these rooms.
How to inexpensively build a reliable one-story house for living with your own hands - about the key to saving
Owners very rarely carry out work completely independently; it is often necessary to involve assistants. Typically, their wages account for about half of the budget, so many people want to save money on them. But this decision is not always fair: often the owners have only superficial knowledge of construction. Because of this, mistakes are made, which require even more money to correct. Accordingly, you should not neglect professional services. It is not profitable for specialists to make mistakes, otherwise they will have to redo everything for free later. If you don't have the opportunity to hire a whole team, invite just a couple of people and check their qualifications. You will spend less money on them than on annual strengthening and alterations.
To select the right home builder for your desired low-rise housing construction technology, use the Building Companion directory search. Examples of work and reviews are visible in the contractors' profiles; you can request an estimate of the cost of their work. Find a company to build a box house »
Construction of the “box”
The “box” is usually understood as the frame of a building without additional insulation, finishing, wiring and pipes. The cost of its construction depends on the chosen material:
- The cheapest option is to build a frame or frame-panel type - from 11,000 rubles/m2 ;
- Construction of a “box” of a wooden house will cost from 13,000 rubles/m2 ;
- The construction of a house frame from foam concrete will cost from 14,000 rubles/m2 ;
- Buildings using the Izodom are offered from 15,000 rubles/m2 ;
- brick wall frame will cost at least 18,000 rubles/m2 .
Now we multiply this price by the estimated area. Thus, the cost of constructing a “box” of a country house or cottage with an area of 100 m2 will average 1.5 - 2 million rubles .
We will look at the features of these materials in more detail at the end of this article.
What kind of house to build inexpensively at the planning stage
To get the best savings, you need to make it as simple as possible. Be careful when choosing ready-made projects: most often they have a complex plan that is expensive to implement. Compose your own version or take copies of already built housing from real owners, these can be found on many forums or blogs. In any case, we recommend adhering to the following rules:
- Do not make expensive elements, bay windows, curves, etc. A simple rectangular shape will cost less.
- Build one floor, this will save you from the costs of additional heating, stairs, finishing and strengthening the foundation.
- It is better to leave the latter shallow: in order to dig such a concrete structure under the base of the house, you do not need to carry out preparatory work, which also costs money.
- Refrain from skylights and install a simple roof with only two slopes (the more there are, the more expensive the construction).
- Choose traditionally shaped windows; their price is lower than those with non-standard (round, oval, ornate) frames.
- Do not spend money on expensive finishing, let it be laconic and pleasant, this way you will protect yourself from “ruin” and endless dusting in small, hard-to-reach corners. As for the facade, it is most economical to make it from plaster; it is aesthetically pleasing, durable and simple.
Who are mini houses suitable for?
Mini houses are most relevant for:
- young families;
- people of retirement age;
- those who dream of being closer to nature, in the country;
- people who understand that the main thing in a house is not size, but quality;
- those who do not have enough money to build a large house, but want to live in a beautiful and modern home.
Our website presents projects of small houses that clearly demonstrate that small-sized housing can be very cozy, spacious and functional if its space is properly organized. In addition, they will help you decide what is best for you - buy a mini house ready-made or build it from scratch according to your own sketch.
How much does it cost to build an inexpensive private house with your own hands from scratch?
The final price depends on the size and materials used. Let us take as an example the construction of a small frame housing with three rooms (100 sq.m):
- professional assembly – 400 thousand rubles;
- strip foundation with reinforcement – 200,000, pile foundation – 120,000-150,000;
- light board frame – 200,000;
- sheathing with OSB boards – 50,000;
- insulation – from 100,000;
- roofing – 100-200 thousand rubles;
- doors and windows – 100-150 thousand rubles;
- facade design – 70,000 – 120,000;
- communications – 1,000,000;
- interior decoration - 100,000.
Total: 2,300,000 – 2,700,000. Please note that figures may vary in specific cases.
What is LSTC technology
Houses made of light steel thin-walled structures are one of the innovative and young types of frame house construction in our country. It is based on a durable profile made of strong steel with a zinc coating, which reliably protects the metal from rust and corrosion.
Such a frame can last up to 100 years and maintain the impeccable geometry of the structure. A fully assembled and securely fastened house to the foundation is a single integral structure. He is not afraid of hurricanes or earthquakes. With proper care, it can become your family home.
How to economically build a house with your own hands: it’s cheaper with a shallow strip foundation
How deep it needs to be dug depends on the final weight of the structure, the quality of the soil and the presence of bodies of water near the site. On average, its filling takes up approximately 40% of the total budget. Remember that you cannot save on it, otherwise everything will collapse later. For a country cottage, a shallow foundation that is dug about half a meter into the ground is quite suitable. It does not require as much concrete as other types.
It is capable of supporting the weight of one floor with a roof, especially one with a frame base. But if you want to play it safe and strengthen it, you can dig holes in the area of the support points to the level of ground freezing. Then everything is filled with concrete mixture. It is convenient to use reinforced concrete slabs for this - just dig them under the support areas. You can make the material yourself, it will be even cheaper, but you will need a concrete mixer and additional time.
Materials - how to buy to profit
Saving by deteriorating the quality of building materials is unacceptable, and without harming the result, you can significantly reduce the estimate with a rational approach.
Olgusha
Purchasing materials is a separate difficult task. It seems that it is enough to open a search engine or go to a market/hypermarket. Nothing like that, if you really count money, then almost the same amount of time is spent on purchasing materials as on construction, these two stages should go in parallel, purchasing ahead of two stages of construction. You need to spend time on this, look at prices on the Internet, go around markets/bazaars/hypermarkets, and then buy. The difference in price can be up to 200%; this approach is always effective.
In addition to purchasing, with the right approach you can profit on delivery.
- Reduce the number of “approaches” due to the volume of purchases; many items can be transported simultaneously.
- When choosing a supplier, take into account not only the cost of specific materials, but also the cost of delivery and assortment; the more you can actually purchase in one place, the cheaper it will be overall. Sometimes a significant difference in the cost of products is practically “eaten up” by delivery and vice versa.
As for seasonal sales, which are considered one of the saving options, everything is purely individual, not all trade organizations practice such promotions and developers do not always have the opportunity to properly store materials. But if there is a sale and there is space, you can indeed shop at a more attractive price for the outgoing season. The possibility of storing purchased goods in the manufacturer’s warehouses before the start of construction is also relevant.
How to economically build a house with your own hands: building the first floor
Before you start putting up walls, you need to lay sewer pipes, otherwise it will be extremely inconvenient later. Then install and insulate the platforms for the future floor: you can make small cells out of the boards and cover them with three layers of polystyrene foam (if they are 15 centimeters thick).
To select a contractor who is ready to provide professional assistance in preparing documents on a land plot and a house construction project, we recommend using the company search in the Building Companion catalog. In the contractor’s profile, you can view reviews, portfolios, and request an estimate of the cost of the work. Get advice from specialists on preparation for construction »
It is better to assemble external walls horizontally, and then put them in the desired position using a winch. Don't forget to lay insulation between the posts and secure it with plywood sheets. Some owners install windows right away, but this is not necessary; you can do them after the entire frame has been assembled. Now it’s time to move on to the internal partitions; they also contain foam for sound insulation.
LSTK technology today
The structure is based on a metal frame made of various types of steel profiles with a thickness of 0.5–3.0 mm. After assembling the skeleton of the house, it is then insulated and sheathed with exterior finishing.
The load-bearing elements of the floor are beams installed at a certain pitch and supported by longitudinal and transverse walls. For insulation and finishing of walls, they use materials that were created by nature itself, which means they are environmentally friendly and suitable for life. Among them are mineral wool boards, basalt fiber, plasterboard, glass-magnesium sheet, oriented strand board, plywood, aluminum and much more.
Remember children's construction sets? So, assembling a house using LSTK technology is an adult construction set. Steel and thermal profiles are delivered pre-assembled directly to the site. Here they are assembled into houses using standard fasteners: bolts, self-drilling screws, screws, stamping rivets. The interior and exterior of the structure can be covered with plasterboard sheets. Facade decoration can be made of brick, stone, wooden beams or siding.
Installing a house using LSTK technology is no more difficult than assembling a children's construction set Source ru.depositphotos.com
Installing the second floor
As soon as you make the strapping, lay a temporary floor (an unedged board is suitable for this), and then install the internal walls; it is also more convenient to do them horizontally first. Now you can work with windows. Do not forget to lay heat and sound insulation on the upper floor; sheets of non-woven cloth are often used for this - it dampens the sounds of steps and stomping well.
A little history
LSTK technology was born in the 50s of the last century in Canada, where they came up with the idea of building private houses, and then public buildings, using steel and very light thin-walled structures. It appeared in our country at the beginning of this century and immediately began to gain popularity among Russians - due to its accessibility, speed of construction, excellent heat and sound insulation properties, and also, importantly, cost-effectiveness during operation.
The peculiarity of the technology is that there is scope for a huge variety of imagination in the development of architectural and planning solutions: with it you can build a copy of an ancient Russian estate, as well as houses in the high-tech or fusion style.
A lightweight frame can become the basis for a home of any style Source whirlwindsteel.com
Building a roof
First, you need to install a rafter system, for which it is more convenient to take an inch board. It is advisable to strengthen the frame with reinforcing bars. To save money, avoid large fronts and unnecessary decorative elements. If you had no plans to equip the attic, you don’t have to insulate the surface, but we recommend doing it just in case, because sooner or later you will need an additional room. It is convenient to use sheets of slate or corrugated board as an external covering. The latter is cheaper, lighter and more durable, but it will require sound insulation, otherwise heavy downpours with hail will drive you crazy.
Price total
The indicated amounts for the construction of a house include the frame and roof. But a lot of money will still be spent on communications, interior decoration and glazing.
Approximate cost: laying electrical wiring with a panel, connections and gas distribution, installation of water and sewerage supply systems for the house, septic tank, heating in the house (including heated floors) will cost at least 1 million rubles.
Now about the interior decoration of the house. If we take inexpensive finishing, then it will cost, according to conservative estimates, around 1.5 million rubles. If you make a suspended ceiling, Venetian plaster, parquet, etc., then the cost increases at least twice.
Up to 200 thousand rubles will have to be spent on modest glazing of the house.
Nobody can tell you exactly what material to build a house from. Each material has its own pros and cons. And everyone who decides to build a house has their own financial capabilities. The builders themselves advise when choosing a material to pay attention to the following points:
- Foundation – you can’t skimp on it. The prices listed above are the minimum prices. It is better to save on interior decoration and spend more money on a good foundation. If it is of poor quality, there is a risk that the walls of the house will begin to “lead” in one direction due to soil displacement.
- The material must be selected for your region.
- To reduce heating costs, you need to insulate the walls.
- You can't skimp on communication equipment.
We recommend studying: decorative deciduous trees for the garden with descriptions and photos
Exterior decoration
Most often, owners purchase vinyl siding. It has many advantages:
- It is resistant and durable: various atmospheric conditions, chemicals, and sun rays do not deform it. Even moisture or temperature changes are not scary for him.
- Quick and easy to install: no need to adjust or level it to the surface. Moreover, it is able to hide any flaws.
- There is no need to paint or renew the surface in any other way, just rinse with water to remove dust.
- It is very cheap and can have an interesting design, for example, stylized as wood or stone.
Houses made of logs and timber
Construction wood, harvested and processed using new technologies, is an excellent material for the construction of high-quality and inexpensive country houses. When building a wooden house, you can save money due to the following factors:
- wood is lightweight, and a wooden house does not require an expensive foundation with increased strength;
- wooden walls can be left unfinished;
- you can order a ready-made inexpensive house kit;
- Log houses are built quickly and with minimal labor costs.
We mount the stairs
The most important thing is to choose its correct placement, especially if it comes to a small space. It is most convenient to place it near the wall and leave space below: here you can build a wardrobe, a small pantry or a toilet. This way it won’t take up much space and will be as functional as possible. Do not make the steps too short, otherwise the climb will be steep and dangerous.
Choosing a budget foundation
The cost of constructing the foundation takes up on average 20-30% of the construction cost . You cannot save on the foundation, but knowing the characteristics of the soil on the site, you can choose the most rational solution.
Only specialists can accurately determine soil characteristics, freezing depth and groundwater level (GWL) after conducting engineering and geological surveys.
To build a house inexpensively, you can use the following foundation options:
- Columnar. You can use concrete pillars or build your own supports from brick, foundation or rubble blocks. This base is suitable for houses with light walls - wooden or frame buildings. A columnar foundation cannot be erected on weak-bearing soils (clayey, peat), on sites with a significant difference in elevation and high groundwater level.
- Shallow tape. Instead of the standard depth of 1.5-1.8 m, the foundation is laid 0.5-0.7 m underground . Suitable for most soil types, except excessively heaving ones.
- Pile. Such a foundation is 40% cheaper than a slab or traditional strip foundation. The main savings are achieved due to the absence of a large volume of excavation work and the need to use expensive equipment. It can be used in difficult conditions - in the coastal strip, on a slope. A pile-screw foundation will support frame, wooden, brick and block buildings. In the last two cases, the installation of monolithic slabs on piles will be required.
Useful: MDF panels for wall decoration
Let's move on to the interior decoration
In addition to cosmetic repairs, there are still several important steps to be taken. Firstly, do not forget to insulate the floors between floors and lay the floor above. You can additionally attach felt, it absorbs noise well. Secondly, we recommend installing fiberboard (fibreboard) - this will prevent cold air from blowing through the walls. On top of it you need to put gypsum fiber sheet (gypsum fiber sheet) - it looks like plasterboard and will become a good basis for cosmetic finishing of the walls. But it is also important to putty the joints and chips so that the surface is smooth.
Houses made of foam blocks
Foam concrete is a modern wall material with good technical and performance characteristics. It is often used in the construction of economy class cottages due to the optimal price-quality ratio. At a relatively low cost, foam blocks provide the building with strength, reliability, a high level of heat conservation, and good sound insulation.
Construction and architectural companies offer all kinds of ready-made projects for country houses made of economy class foam blocks. Foam concrete walls do not require additional thermal insulation, and they are characterized by an almost ideal smooth surface. Therefore, any finish can be used to decorate the facades and interior walls of a foam block house.
Construction of an economy class country house with foam block Source analytspectr.ru
Real experience
We invite you to read several opinions from those who have already secured housing:
- Konstantin R. You need to start by purchasing modern materials (do not try to build a den from clay or straw). They can be bought quite cheaply in construction hypermarkets.
- Dmitry S. At first he wanted to build it entirely himself, but he changed his mind in time: he decided to show the project to an engineer he knew. He smashed it to smithereens; if I had built such housing, accidents would have been unavoidable. Therefore, guys, don’t rely on your “golden” hands, it’s better to hire a couple of professionals. This will obviously cost less than a cottage destroyed in the future.
- Artem E. I thought for a long time about how to reduce the cost of building a house, and did not find anything better than frame technology. Everything is quite simple, and it will last a long time. Moreover, now they produce all sorts of ultra-modern impregnations that protect wood from fire. Not a construction site, but a fairy tale.
- Sergey T. I studied a lot of information about construction, various building materials, calculated the estimate perfectly (I was wrong by only a couple of thousand), my friends helped me do the project. In short, I was completely ready for the future and thought that I would do everything with a bang. But when it came to work, it turned out that I ruined a bunch of blanks, it was very unfortunate. Well, I thought better of it in time to hire a small crew. The guys helped me fix the mistakes and finish my “masterpiece.”
Mini house on a frame basis
Modern frame technology has added a serious level to this area in terms of manufacturability, innovation of building materials, and the pace of construction of structures. This technique involves:
- collection of wooden frame;
- insulation;
- laying communications;
- Finishing work.
Among the main advantages of this technology are the speed of construction (from a month) due to low requirements for the foundation, the possibility of construction at any time of the year, as well as the stability of the structure. Among other things, the construction of “frameworks” is permissible on silty, swampy soils with unstable soil. Such houses fit perfectly into the landscape and do not take up too much space.
Features of the location of the plots
Demand for townhouses and other low-rise complexes is showing slow but steady growth. Sites for the construction of such real estate are selected taking into account the possibility of transport links, close to highways and railway stations. Typically, townhouses form villages with well-established infrastructure. As a rule, such a village is located in an ecologically clean area, near a river, lake or forest. Construction or acquisition of a section in a townhouse in such a village has its advantages, which include:
- Protected area . There is 24-hour security and video surveillance.
- Developed communications . The buildings are supplied with centralized water supply, sewerage, main gas, and electricity.
- Developed infrastructure . It may include a supermarket or shopping and entertainment center, a pharmacy, a children's club and a restaurant and hotel complex, saunas and a swimming pool.
Visualization of a cottage village Source exmonitor.ru
- Additional amenities . They are building sports grounds, a fitness room, a tennis court, and a preschool. A village located near the water may have a beach and a boat launch.
Maintaining infrastructure (including cleaning the area and repairing roads) requires additional expenses. This, however, is compensated by lower utility tariffs (compared to spending in the city or a private country house).
History of the issue and types of buildings
For the first time, such buildings began to be erected in the cities of England. Their predecessors were ordinary extensions to the master's house, which were built for children who grew up and got married. In the mid-19th century, practical Englishmen realized that it was much more profitable to immediately build a house designed for several families. The attractive solution became a trend and has continued to this day. In modern housing construction, there are several types of similar houses:
- Townhouse (tracing copy of the English expression “town house”). This is the name of a mini-complex - several cottages united by side walls and a common style. As a rule, each apartment has a vertical layout and has a separate entrance from the street.
- Blocked houses . A method of development in which residential buildings (each for one family) are built in a row and blocked by side walls. Each house has its own entrance.
- Duplex . A special case of a townhouse (it is sometimes called a two-section townhouse); complex of two houses. The duplex has 2-3 floors, a common roof, a vertical layout, one common wall and two separate entrances. The lot size of a duplex is typically larger than that of a townhouse.
Economy class duplexes in a modern style Source realia.ua
- Quadhouse . A house designed for four owners and therefore divided into four sections. The building has one to three floors and all the characteristic features of townhouses.
How to make a budget roof
The roof is a complex structure. It includes rafters, sheathing, layers of vapor and waterproofing, insulation, and roofing material. To make the roof cheaper, you need to correctly select all the components of the roofing “pie”.
The easiest way to do without insulation and complex construction is to build a cold attic. The roof itself consists of a rafter system, a simple sheathing, a waterproofing film and a roof - slate or metal tiles. The problem of heat conservation is solved by an air gap and insulation of the attic floor. The latter is much cheaper, since a bulk heat insulator can be laid on the floor - expanded clay, for example.
A flat roof was previously considered expensive, since most simple options, such as ondulin or slate, were not suitable for flooring. However, today roll waterproofing materials and PVC membranes have appeared. The latter will cost more due to the need to hire a specialist: the seams must be welded during laying. But you can install roll roofing yourself.
A way to reduce the cost of a conventional pitched roof is to choose inexpensive roofing material. Here, a lot depends on weather conditions and the angle of inclination, as well as on the durability/price ratio. Ondulin is very cheap, but is not durable and does not have high strength. The roof will have to be replaced after 10 years at most. The corrugated sheet is much stronger, but cold and transmits sound well. It needs insulation or a fairly spacious attic.
