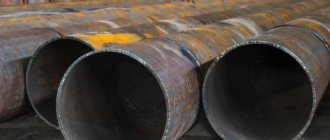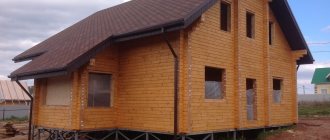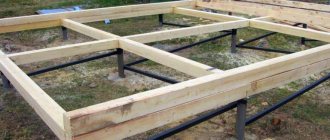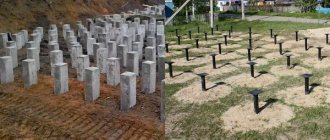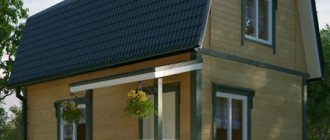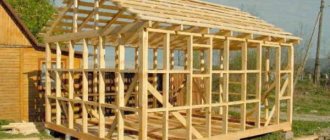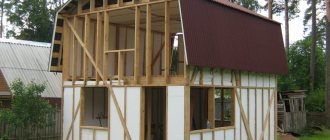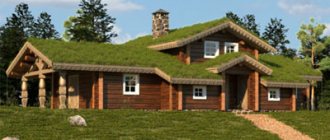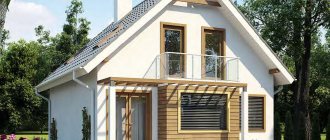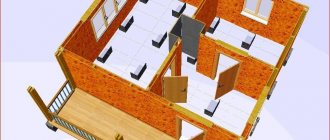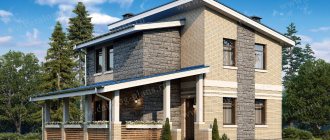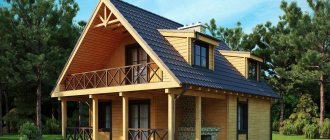Any construction of a private house begins with a project. Before building a residential building, cottage or veranda on stilts, it is also necessary to draw up their design and calculate all the necessary materials.
Original project of a house on stilts
In this case, you need to focus not only on your material capabilities, but also on the terrain, soil characteristics and the specifics of the relief.
The project includes the entire list and cost of building materials, their required quantity, engineering and technical characteristics, design and architectural features. Therefore, you first need to estimate the cost of this or that material, listen to reviews of neighbors living in the area.
Types of foundations for building a house
The design and construction of a house usually begins with its foundation. As you know, the cost of building a foundation is often half the cost of the house itself.
A foundation is a part of a structure that transfers the load from its above-ground part to the base. The foundation is laid below the freezing point of the soil. This is necessary so that when the soil bulges, the structure does not deform in the winter.
Example of a finished pile foundation
Foundations can be divided into six groups:
- slab;
- tape;
- pile;
- pile-grillage;
- columnar;
- continuum.
When choosing a particular type of foundation, it is necessary to take into account the characteristics of the soil and its ability to heave. Heaving soils include clay soils: clays, loams, sandy loams, because such soils retain moisture well. When freezing, due to the formation of ice, the soil rises and begins to swell.
In heaving soils, with a significant freezing depth, the installation of columnar foundations is especially effective. In horizontally moving soils, the use of columnar foundations can lead to pushing it out of the ground, lifting and overturning the entire structure.
Project of a house with an attic on a pile foundation
If the terrain on which the building is installed has an uneven surface, in order to avoid its lateral shift, a prerequisite is the installation of a rigid reinforced concrete cushion between the supports.
The most common and reliable is the strip foundation. When building a private house, you should listen to the reviews of experts, because strip foundations may not always be applicable.
If the solid layer is too deep from the surface of the earth, and it is not possible to install a strip foundation, screw piles will come to the rescue.
A pile foundation will create a strong structure independent of the movement of surface water.
Experienced specialists will help you determine which type of foundation is appropriate for a given area, calculating its depth, as well as selecting the necessary building materials.
Scheme for installing a pile foundation
Carrying out installation work
It is better to entrust the calculation of the pile field to a specialist who will take into account the existing type of soil on the site, the depth of freezing, the bearing capacity of the supports, the option of protecting steel pipes from corrosion and other important factors. We provided brief instructions on calculating the number of piles here.
As a result, before starting work, you need to have an accurate plan for the placement of piles, indicating their standard size. It is likely that before contacting an engineer, it will be necessary to carry out geological survey work to accurately determine the characteristics of soil layers and soil waters.
The installation work consists of 5 successive stages:
- marking the pile field;
- digging pits and screwing in piles;
- pouring concrete mixture into the internal cavity of the pipes;
- trimming pipe heads at the level of one horizontal plane;
- installation of a metal or reinforced concrete grillage.
All exposed welds must be painted or otherwise protected from corrosion. To insulate the house, the space between the grillage and the ground must be lined with boards or sheet building material. Due to the absence of a basement, the design of the blind area can be simplified and have a small thickness. We described the technology in more detail here and here.
When is a pile foundation used?
Initially, when the need arose, piles were used for buildings in hard-to-reach places, such as piers, lighthouses, gangways built on the water, where concrete work was not possible. Pile foundations were also used when it was necessary to quickly erect some temporary structure and also easily dismantle it in the future.
Pile foundations are well used in permafrost conditions, since in such areas it is not possible to install a conventional poured foundation and dry it.
Screw piles for a house can also be used if your home is very small and you decide to make an extension or veranda to it. If you want to build a summer kitchen or other light building in your yard, then a pile foundation is your option.
Ready-made project of a three-story apartment building on a pile foundation
According to experienced specialists, screw piles cannot be used if the structure is quite heavy and it is intended to build, for example, a stone house measuring 6x6 or a solid house made of profiled timber. Over time, as a result of strong pressure on the shoulders, the piles at the base of the ground can bend and become deformed.
Piles are also applicable in hilly areas. To level the structure in this case, piles with a large shoulder are used.
A little about headings
Some commercially available screw piles are already equipped with welded mounting and technological ends. Naturally, this affects the cost - with such an “addition” it will cost more.
At the same time, the presence of a factory head is useful only to those who plan to assemble a wooden house on stilts. In other cases, the presence of the head does not matter. To install the grillage, it is not required - the frame is simply welded to the pile. Its presence is also not important during screwing - manual installation is carried out using special holes in the pipe; the head also does not affect the process of mechanized screwing.
The design features of this optional element and the dimensions for the SVS-108 pile are shown in the figure.
Construction technology
When constructing pile or pile-grillage foundations, screw piles are used as the basis. Such a foundation consists of free-standing pillars (piles) located at the same distance from each other. Calculation of the required number of piles and the optimal distance between them must be made taking into account the mass of the future structure.
This is what a constructed metal pile foundation looks like
The price of piles varies and depends on the material of manufacture. There are screw, bored, reinforced concrete, pipe-concrete, sheet piling, and wooden piles.
Sometimes it is advisable to use wooden piles. They are mainly used in soft soils with low pressure load. In this case, coniferous logs are used; timber can also be used.
The lower end of the log is sharpened and, wrapped in sheet metal, immersed in the ground. The log is installed using a vibrating hammer or various hammers.
If the length of the log is not sufficient, it can be extended with other piles.
A screw pile is a pipe that has a pointed tip at the end that screws into the ground and blades at the other end.
Types of piles:
- one, two or more lobed;
- with increased load-bearing capacity;
- for permafrost;
- special, for very dense soil, in the form of screws;
- with welded or cast tips and blades.
Disadvantages of using piles for home
With all its many advantages, a pile screw foundation also has its disadvantages:
- There are restrictions on use; this type of foundation is not used for multi-story construction;
- The metal is susceptible to corrosion and requires insulation, but this disadvantage can be easily eliminated with the help of an anti-corrosion primer;
- The bearing capacity of piles is limited to certain indicators;
- Installing piles manually assumes the absence of any buildings on the ground, since a lever is used for installation.
Advantages of a pile foundation
- The price of piles is not too high, so pile-screw foundations are characterized by the lowest cost of the entire list of foundations.
- A pile foundation for a small building can be used in almost any type of soil.
- A huge positive aspect of using such supports is the high speed of constructing the foundation and building the house. Indeed, in this case, such stages of work as digging a pit, pouring the foundation and waiting for it to dry completely will be skipped. The pile foundation will be completely ready within 1-2 days. In this case, there is no need to use a large amount of special equipment and hired workers to perform excavation work.
- Unlike bored piles, screw piles are screwed into the ground like a screw, and everything can be installed with the efforts of several people.
Installation diagram of bored piles - After installing bored and screw piles, you can immediately begin building the house or other premises itself, rather than waiting several months until it completely dries, as happens if the foundation is strip.
- Construction work can be carried out at any time, regardless of weather and terrain conditions.
It is especially important to build a house or any other structure using screw piles on marshy and shifting soils, peat bogs, and sandstones.
Comparison with other options
Only knowing all the advantages and disadvantages of the pile-screw structure, as well as the features of strip foundations with the pros and cons of the technology for constructing and operating the building fixed on it, can you make the right choice. The strip base is characterized by:
- possibility of shallow laying on dry, non-heaving soils;
- convenient arrangement of the burial space;
- the opportunity to do everything with your own hands;
- it takes a certain time for the concrete solution to completely cure;
- used to strengthen brick and concrete buildings;
- a significant increase in costs for areas with severe soil freezing.
It should be noted that the arrangement of a strip base in the cold season is accompanied by an increase in labor intensity and costs.
Strip base Source nl.decorexpro.com
There are several other types of foundations based on the use of piles, which are popular in individual construction.
Pile-tape construction
The most advanced option is considered to be a pile-strip foundation, the pros and cons of which reflect its effectiveness in the most difficult cases:
- for a building made of brick or reinforced concrete structures;
- mobile heaving soils;
- groundwater, high humidity;
- difficult terrain, slope.
Pile-strip foundation Source vologdadom.com
Piles are installed to a depth of up to 2.5 m, which ensures increased reliability and stability of the foundation of the house.
Reinforced concrete piles
The construction of a house in areas with problematic soil, including coastal areas, steep slopes, peat bogs, deep freezing, is carried out on a foundation on reinforced concrete piles, its pros and cons are as follows:
- design work is complex and must be performed by a professional;
- allows you to obtain the maximum possible stability and rigidity of the foundation;
- suitable for heavy buildings;
- high cost of materials and work;
- use of specialized equipment.
Piles made of reinforced concrete Source svoisvai.ru
The length of reinforced concrete piles reaches 11 m. In private construction, elements about 3 m long are used, which weigh at least 700 kg.
House on a pile-screw foundation Source kursremonta.ru
Disadvantages of a pile foundation
- Pile-screw foundations are applicable only for light buildings, for example, a country house.
- Despite the protective zinc coating, screw piles, even treated with anti-corrosion protective agents, are easily corroded.
This happens especially quickly in welding areas, as well as in the underground part of the piles. Therefore, when choosing piles, it is necessary to give preference to solid piles without welds. This little thing will significantly extend the life of the piles. - The disadvantage of a screw pile foundation is the rather high final price of the house. Yes, you can purchase metal piles inexpensively. Installation work won't be that expensive either. But if a good-quality house is being built, then such a foundation entails additional costs for the creation and insulation of the basement and the external finishing of the basement, because in our case it simply does not exist. And this threatens, in our winter frosts, with the fact that the floor in the house will always be very cold. It's the same with communications. In an uninsulated room, the water in the pipes will constantly freeze and only well-organized insulation will eliminate this problem.
An example of finishing a pile foundation.
The sewerage system will also not be able to function normally in winter. - Without insulation, the soil under the house will also freeze very strongly and, thus, the possibility of using an underground room for storing vegetables grown in your yard is lost.
- A house on stilts has one distinctive feature. It does not sit down, as happens when a conventional strip foundation is destroyed, but, on the contrary, rises. After all, the soil pushes incorrectly installed piles out of the ground.
Creating walls in stages
When the frame is ready, it's time to work on the walls. First of all, you need to purchase insulation.
The choice of insulation for a frame house is huge:
- mineral wool
- Styrofoam
- liquid insulation in the form of foam, which hardens after a while
- glass wool
- bulk insulation (expanded clay, etc.)
Frame house wall
The standard insulation for frames is mineral wool or polystyrene foam.
They can be of different thickness, size and density. However, when choosing insulation, you must take into account that it must fit exactly between the frame beams.
That is, if you built a frame from 15 cm timber, then the thickness of the mineral wool, for example, should also be 15 cm.
The insulation should be positioned end to end, with no gaps between the beams.
On the outside of the house, the insulation is covered with a 20 cm overlap with waterproofing film. It will prevent moisture from entering the wall.
Insulation of a frame house
From the inside of the house, the insulation is also covered with a film, this time a vapor barrier, which will not only prevent moisture from entering the wall from the room, but will also remove excess moisture into the room.
We cover the walls on both sides with OSB-3 sheets, and then the queue is for external finishing, internal finishing and cladding. How to make an overlap is described here.
Pile foundations are great not only for houses, but also for panel baths.
Installation of a pile foundation
Before installing bored and screw piles, it is necessary to study the relief features of the soil and find out the lowest freezing point in the given area.
Piles must be installed below the freezing point of the soil.
This will give the structure strength and, as a result of swelling of the soil in winter, the building will not move, it will be tightly and stably strengthened.
That is why piles can be installed regardless of the time of year and weather conditions. If you do not follow the construction technology, then when the accumulated ice in the upper parts of the soil melts, the screw piles will dangle in the ground and not sit tightly in it, as it should be.
In all cases, it is desirable to use industrial piles made of thick, durable steel with a blade diameter of 500 mm and above, but the cost of such piles is very high. Therefore, in the construction of dachas and houses, piles with a diameter of about 100 mm are used, because their price is low.
Example of a finished pile foundation
The most important condition when building a pile foundation is to find a well-established manufacturer of screw piles, therefore, before you buy piles from one or another supplier, you need to listen to reviews about it in advance.
You can screw the piles into the ground using a special technique. But the cost of their services is quite high, so it is quite possible to install the piles yourself, manually. When screwing in the pile manually, you only need to monitor the vertical level.
As a rule, piles up to 108 mm are screwed in manually; for thicker piles, you will still have to use special equipment.
When using piles, concreting of the entire structure is also provided.
The construction of the foundation must be carried out in accordance with the standards and screw piles must be installed at a distance of no more than three meters from each other.
A ready-made pile foundation can be used for buildings such as:
- frame house on screw piles;
- panel houses on screw piles;
- light country wooden house on screw piles;
- screw piles for an old house together with another type of foundation;
- if the house is supposed to be heated by stoves, then piles can be used as a foundation for the stove.
Prices for pile-screw foundation
The cost of a foundation on screw piles consists of the cost of the piles themselves, their characteristics and quantity, as well as the cost of installation. Here we will provide an approximate price list of prices for a pile-screw foundation from different standard sizes of piles and turnkey foundation prices.
| Name | Pile length | Wall thickness | Blade diameter | Head price | Installation cost | Turnkey cost |
| SVS-89 1650 mm | 1650 mm | 3.5 mm | 250 mm | 300 ₽ | 890 ₽ | 2780 ₽ |
| SVS-89 1800 mm | 1800 mm | 3.5 mm | 250 mm | 300 ₽ | 890 ₽ | 2840 ₽ |
| SVS-89 2000 mm | 2000 mm | 3.5 mm | 250 mm | 300 ₽ | 890 ₽ | 3180 ₽ |
| SVS-89 2500 mm | 2500 mm | 3.5 mm | 250 mm | 300 ₽ | 940 ₽ | 3690 ₽ |
| SVS-89 3000 mm | 3000 mm | 3.5 mm | 250 mm | 300 ₽ | 1090 ₽ | 3980 ₽ |
| SVS-89 3500 mm | 3500 mm | 3.5 mm | 250 mm | 300 ₽ | 1190 ₽ | 4480 ₽ |
| SVS-89 4000 mm | 4000 mm | 3.5 mm | 250 mm | 300 ₽ | 1290 ₽ | 4980 ₽ |
| SVS-89 4500 mm | 4500 mm | 3.5 mm | 250 mm | 300 ₽ | 1390 ₽ | 5280 ₽ |
| SVS-89 5000 mm | 5000 mm | 3.5 mm | 250 mm | 300 ₽ | 1490 ₽ | 5780 ₽ |
| SVS-89 5500 mm | 5500 mm | 3.5 mm | 250 mm | 300 ₽ | 1590 ₽ | 6280 ₽ |
| SVS-89 6000 mm | 6000 mm | 3.5 mm | 250 mm | 300 ₽ | 1690 ₽ | 6880 ₽ |
| SVS-89 6500 mm | 6500 mm | 3.5 mm | 250 mm | 300 ₽ | 1790 ₽ | 7580 ₽ |
| SVS-89 7000 mm | 7000 mm | 3.5 mm | 250 mm | 300 ₽ | 1890 ₽ | 8180 ₽ |
| SVS-89 7500 mm | 7500 mm | 3.5 mm | 250 mm | 300 ₽ | 1990 ₽ | 8480 ₽ |
| SVS-89 8000 mm | 8000 mm | 3.5 mm | 250 mm | 300 ₽ | 2090 ₽ | 8980 ₽ |
| SVS-89 8500 mm | 8500 mm | 3.5 mm | 250 mm | 300 ₽ | 2090 ₽ | 9180 ₽ |
| SVS-89 9000 mm | 9000 mm | 3.5 mm | 250 mm | 300 ₽ | 2190 ₽ | 9480 ₽ |
Approximate prices for screw piles 89 in diameter
| Name | Pile length | Wall thickness | Blade diameter | Head price | Installation cost | Turnkey cost |
| SVS-108 1650 mm | 1650 mm | 3.5 mm | 300 mm | 350 ₽ | 940 ₽ | 2980 ₽ |
| SVS-108 1800 mm | 1800 mm | 3.5 mm | 300 mm | 350 ₽ | 950 ₽ | 3050 ₽ |
| SVS-108 2000 mm | 2000 mm | 3.5 mm | 300 mm | 350 ₽ | 950 ₽ | 3590 ₽ |
| SVS-108 2400 mm | 2400 mm | 3.5 mm | 300 mm | 350 ₽ | 1050 ₽ | 3990 ₽ |
| SVS-108 3000 mm | 3000 mm | 3.5 mm | 300 mm | 350 ₽ | 1190 ₽ | 4530 ₽ |
| SVS-108 3500 mm | 3500 mm | 3.5 mm | 300 mm | 350 ₽ | 1350 ₽ | 4990 ₽ |
| SVS-108 4000 mm | 4000 mm | 3.5 mm | 300 mm | 350 ₽ | 1390 ₽ | 5730 ₽ |
| SVS-108 4500 mm | 4500 mm | 3.5 mm | 300 mm | 350 ₽ | 1490 ₽ | 6430 ₽ |
| SVS-108 5000 mm | 5000 mm | 3.5 mm | 300 mm | 350 ₽ | 1590 ₽ | 6930 ₽ |
| SVS-108 5500 mm | 5500 mm | 3.5 mm | 300 mm | 350 ₽ | 1690 ₽ | 7530 ₽ |
| SVS-108 6000 mm | 6000 mm | 3.5 mm | 300 mm | 350 ₽ | 1790 ₽ | 8130 ₽ |
| SVS-108 6500 mm | 6500 mm | 3.5 mm | 300 mm | 350 ₽ | 1890 ₽ | 8730 ₽ |
| SVS-108 7000 mm | 7000 mm | 3.5 mm | 300 mm | 350 ₽ | 1990 ₽ | 9330 ₽ |
| SVS-108 7500 mm | 7500 mm | 3.5 mm | 300 mm | 350 ₽ | 2090 ₽ | 9830 ₽ |
| SVS-108 8000 mm | 8000 mm | 3.5 mm | 300 mm | 350 ₽ | 2190 ₽ | 9990 ₽ |
| SVS-108 8500 mm | 8500 mm | 3.5 mm | 300 mm | 350 ₽ | 2290 ₽ | 10230 ₽ |
| SVS-108 9000 mm | 9000 mm | 3.5 mm | 300 mm | 350 ₽ | 2390 ₽ | 10430 ₽ |
| SVS-108 1650 mm | 1650 mm | 4 mm | 300 mm | 350 ₽ | 850 ₽ | 3190 ₽ |
| SVS-108 1800 mm | 1800 mm | 4 mm | 300 mm | 350 ₽ | 915 ₽ | 3315 ₽ |
| SVS-108 2000 mm | 2000 mm | 4 mm | 300 mm | 350 ₽ | 950 ₽ | 3790 ₽ |
| SVS-108 2400 mm | 2400 mm | 4 mm | 300 mm | 350 ₽ | 1050 ₽ | 4390 ₽ |
| SVS-108 3000 mm | 3000 mm | 4 mm | 300 mm | 350 ₽ | 1190 ₽ | 4990 ₽ |
| SVS-108 3500 mm | 3500 mm | 4 mm | 300 mm | 350 ₽ | 1250 ₽ | 5590 ₽ |
| SVS-108 4000 mm | 4000 mm | 4 mm | 300 mm | 350 ₽ | 1390 ₽ | 5990 ₽ |
| SVS-108 4500 mm | 4500 mm | 4 mm | 300 mm | 350 ₽ | 1450 ₽ | 6390 ₽ |
| SVS-108 5000 mm | 5000 mm | 4 mm | 300 mm | 350 ₽ | 1550 ₽ | 6790 ₽ |
| SVS-108 5500 mm | 5500 mm | 4 mm | 300 mm | 350 ₽ | 1650 ₽ | 7490 ₽ |
| SVS-108 6000 mm | 6000 mm | 4 mm | 300 mm | 350 ₽ | 1750 ₽ | 7990 ₽ |
| SVS-108 6500 mm | 6500 mm | 4 mm | 300 mm | 350 ₽ | 1850 ₽ | 8690 ₽ |
| SVS-108 7000 mm | 7000 mm | 4 mm | 300 mm | 350 ₽ | 1950 ₽ | 9290 ₽ |
| SVS-108 7500 mm | 7500 mm | 4 mm | 300 mm | 350 ₽ | 2050 ₽ | 9990 ₽ |
| SVS-108 8000 mm | 8000 mm | 4 mm | 300 mm | 350 ₽ | 1890 ₽ | 10490 ₽ |
| SVS-108 8500 mm | 8500 mm | 4 mm | 300 mm | 350 ₽ | 2250 ₽ | 10990 ₽ |
| SVS-108 9000 mm | 9000 mm | 4 mm | 300 mm | 350 ₽ | 2350 ₽ | 11190 ₽ |
Approximate prices for screw piles 108 in diameter
| Name | Pile length | Wall thickness | Blade diameter | Head price | Installation cost | Turnkey cost |
| SVS-133 1650 mm | 1650 mm | 4 mm | 350 mm | 390 ₽ | 1150 ₽ | 4130 ₽ |
| SVS-133 1800 mm | 1800 mm | 4 mm | 350 mm | 390 ₽ | 1190 ₽ | 4230 ₽ |
| SVS-133 2000 mm | 2000 mm | 4 mm | 350 mm | 390 ₽ | 1250 ₽ | 4630 ₽ |
| SVS-133 2500 mm | 2500 mm | 4 mm | 350 mm | 390 ₽ | 1290 ₽ | 5370 ₽ |
| SVS-133 3000 mm | 3000 mm | 4 mm | 350 mm | 390 ₽ | 1350 ₽ | 6330 ₽ |
| SVS-133 3500 mm | 3500 mm | 4 mm | 350 mm | 390 ₽ | 1390 ₽ | 6770 ₽ |
| SVS-133 4000 mm | 4000 mm | 4 mm | 350 mm | 390 ₽ | 1490 ₽ | 7470 ₽ |
| SVS-133 4500 mm | 4500 mm | 4 mm | 350 mm | 390 ₽ | 1590 ₽ | 8570 ₽ |
| SVS-133 5000 mm | 5000 mm | 4 mm | 350 mm | 390 ₽ | 1740 ₽ | 9620 ₽ |
| SVS-133 5500 mm | 5500 mm | 4 mm | 350 mm | 390 ₽ | 1790 ₽ | 10570 ₽ |
| SVS-133 6000 mm | 6000 mm | 4 mm | 350 mm | 390 ₽ | 1940 ₽ | 11720 ₽ |
| SVS-133 6500 mm | 6500 mm | 4 mm | 350 mm | 390 ₽ | 2050 ₽ | 12430 ₽ |
| SVS-133 7000 mm | 7000 mm | 4 mm | 350 mm | 390 ₽ | 2150 ₽ | 12830 ₽ |
| SVS-133 7500 mm | 7500 mm | 4 mm | 350 mm | 390 ₽ | 2250 ₽ | 13090 ₽ |
| SVS-133 8000 mm | 8000 mm | 4 mm | 350 mm | 390 ₽ | 2310 ₽ | 13290 ₽ |
| SVS-133 8500 mm | 8500 mm | 4 mm | 350 mm | 390 ₽ | 2350 ₽ | 13430 ₽ |
| SVS-133 9000 mm | 9000 mm | 4 mm | 350 mm | 390 ₽ | 2540 ₽ | 13820 ₽ |
Approximate prices for screw piles 133 diameters
Foundation insulation
After installing both bored and screw piles, it is necessary to make good insulation of the open space between the floor and the ground, and arrange a basement there.
After all, with a pile foundation, the floor remains an open space and if it is not well insulated, then in the winter the floor will be not just cold, but icy. You need to be prepared for the fact that the cost of insulation will be much more expensive than the purchase and installation of the piles themselves.
First of all, the grillage is waterproofed. It is necessary to lay timber along the entire perimeter of the house as a base for the subfloor.
To save money, the subfloor can be made from a flat, unedged board, because its price is insignificant.
The subfloor is laid on joists. The space between the joists must be filled with insulation; according to experts and users, this layer cannot be less than 150 mm.
A thinner layer of insulation will not be able to fully ensure the preservation of heat in the future room. It is advisable to treat the boards with an antiseptic to protect the floor from moisture and mold.
At the bottom of the beam, as a rule, a liner of boards or plywood is stuffed, a waterproofing layer, several layers of foam plastic or other insulation are secured. Then the subfloor is laid and plywood or chipboard is mounted on top.
The base can be made of stone, brick or concrete. The base can be:
- sinking;
- speaker;
- fused.
The basement also needs insulation and will require additional costs, because the basement will need to not just be covered with timber, but to make a reliable structure that can withstand the flow of water as a result of melting water in the spring and the wet summer, when heavy rains fall incessantly.
Project of a one-story frame house on stilts
And the last stage is cosmetic. The base will also require exterior finishing. This can be done with facade panels, corrugated sheets or any other durable material.
How to arrange piles taking into account the impact of different loads on the foundation
Different parts of the structure transfer loads of different magnitudes to the foundation:
- under critical load-bearing units and structures of the structure;
- under load-bearing and self-supporting walls;
- under non-load-bearing partitions, floor joists.
The ability of screw piles to withstand design loads depends on the soil conditions of the construction site, as well as on the number, diameter and configuration of the blades. The wall thickness and barrel diameter, first of all, ensure compliance with the requirements for rigidity, strength, and durability.
For critical load-bearing units and structures of the structure, piles with two or more blades of the maximum diameter for this modification are recommended. The work includes the maximum volume of soil around the pile, which prevents “sinking” under normalized precipitation. At the same time, the distance between the blades, the pitch and the angle of inclination of the blades of such structures must be calculated taking into account the specific soil conditions of the construction site, only then there will not be a “reverse effect” when working with horizontal loads - a decrease in the load-bearing capacity even with respect to disaxial single-blade varieties (more details “Features of calculation of two-bladed piles”).
Varieties with a lower load-bearing capacity (one- or two-bladed with a smaller diameter of the trunk and/or blades) are installed under load-bearing and self-supporting walls; under non-load-bearing partitions, floor joists - with a minimum.
With this arrangement, the safety margin will be evenly distributed throughout the entire foundation, increasing its reliability and service life.
Construction of the blind area
To protect the house from moisture penetration, it is necessary to install a blind area. The blind area is usually poured from concrete around the entire perimeter of the house.
The blind area is formed with a slope from the foundation walls. The blind area is poured depending on the specifics of the soil and the protrusion of the cornices. According to reviews from professionals and recommendations from SNIPs, the blind area cannot be narrower than one meter. The depth of the blind area is about 25 cm.
To fill the blind area, you need to make a simple calculation and find out its required width. To do this, add at least 30 cm to the extreme point of the protruding cornice.
Installation of a blind area under the foundation on piles
It is necessary to dig a trench to a depth of about 25 cm along the entire perimeter of the house, then raise the formwork and make a sand cushion.
Calculation of the required amount of sand is simple: L blind area x B blind area x 0.1 m (height of the poured layer of sand).
Next we fill in a layer of crushed stone. In order to determine how much crushed stone is needed to install a blind area, let's make a calculation: L blind area x B blind area x 0.05 m (height of the crushed stone layer).
Reinforced mesh must be laid on top. The resulting structure is filled with concrete with the required slope height.
Scheme of the blind area of the pile foundation
To purchase the required quantity, we first determine how much concrete is needed using the following calculation: L blind area x B blind area x 0.1 m (height of the concrete layer).
According to experts, piles, if all construction processes are followed, can stand for quite a long time. But periodically it is necessary to inspect the condition of the piles in order to react in time to the beginning of deformation and replace them, preventing premature overturning of the structure.
Thickness and grade of steel
Screw piles can differ not only in diameter, but also in the thickness of the pipe wall. There are three main types:
- with thin walls – steel thickness up to 3.5 mm;
- with medium walls - thickness ranges from 3.5 to 6 mm;
- thick-walled piles – pipe walls from 6 mm.
Pile foundation for foam block houses
You should not ignore this parameter when choosing. It is directly dependent on the composition of the soil (in particular, the degree of soil aggressiveness) and the level of loading of the foundation. Therefore, the thickness can be determined only after all the necessary calculations have been made. It is also advisable to take soil samples and assess how likely it is to provoke corrosion. This information will also be useful when choosing a steel grade.
With the thickness of the blades everything is simpler. It is necessary to take into account, mainly, the severity of the future building - blades up to 5 mm thick. suitable only for light houses and outbuildings; a more impressive structure will require a minimum of 6 mm. thickness.
The steel grade, as already noted, is selected based on the chemical properties of the soil. The main recommendations here are:
- if the chemical activity of the soil is low, it is reasonable to use steel grade St3;
- for average aggressiveness, piles made of St20 steel are suitable;
- chemically active soils require the use of alloy steels 09G2S and 30KhMA.
Lifting an old house onto stilts
If the foundation of an old house has been partially destroyed and there is a need to repair or build a higher one, screw piles can be used to raise the house and additionally strengthen the foundation.
An example of lifting an old house onto a pile foundation
The house is lifted onto screw piles using jacks that are installed along the edges of the house. After installing the screw piles, you can safely begin to repair the old foundation or raise the new one to the required height.
So, screw piles often come to the rescue when it is not possible to use a strip foundation, and they completely cope with the task assigned to them.
Installation of screw piles and their production
Screw piles are steel pipes with thick walls, at the base of which there is a cone with a helical blade. The spiral blades make the soil dense during the screwing process, fixing the support pile in it. On top of the piles there are technological holes for screwing them in.
Screw pile device
The outer surface is protected using various coatings such as epoxy polyurethane, hot and cold galvanizing.
