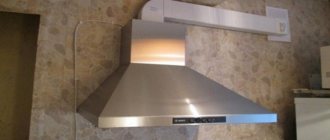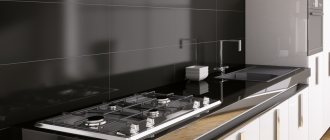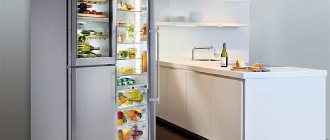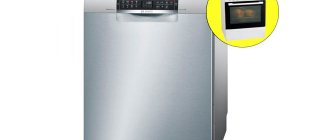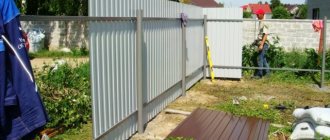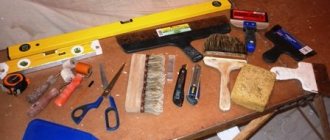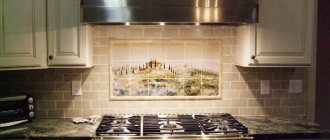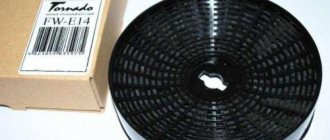“Khrushchevka” refers to houses that were built back in the 60s of the last century. As the architects of that time testify, they were built according to an accelerated program to solve the housing problem. Consequently, a relatively short service life of such houses was envisaged - from 25 to 50 years. They were equipped with all the engineering systems required at that time. In particular, there was natural exhaust ventilation; some houses were supplied with hot water using a gas water heater.
How to install and hide a gas water heater in the kitchen
Any gas consuming equipment is considered potentially dangerous. SNiP and SP describe in detail the rules limiting the placement of boilers and water heaters, as well as the requirements for the correct installation of a gas water heater in the kitchen. In particular, the building codes stipulate:
- minimum area;
- type of room;
- placement relative to the gas stove and refrigerator;
- the ability to hide pipes and water heater with a kitchen facade.
How to properly hang a speaker in the kitchen
- Removal of combustion products - natural ventilation is required. The smoke removal system should not be forced. It is prohibited to use corrugated pipe as a pipe. Recommended steel: stainless or galvanized.
- It is prohibited to hang the speaker above a refrigerator, gas stove, or sink. The minimum distance between appliances is at least 0.4 m. An exception is a small kitchen with a gas water heater, less than 6 m². In such rooms it is allowed to connect a water heater above the sink.
- The kitchen volume is at least 21 m³, provided that the water heater power does not exceed 10 kW, and a 4-burner gas stove is installed.
- Kitchen aprons are made of fire-resistant materials. Ceramic tiles and plaster are suitable.
Is it possible to combine a kitchen with a room if there is a gas water heater?
- It is necessary to have a door to the room with installed gas-consuming equipment, as well as a partition between the heater or boiler and the living rooms (December 30, 2009 No. 384-F3 “Technical Regulations on the Safety of Buildings and Structures”).
- Combining with the living room is possible only on the condition that the resulting room will not be used as a bedroom. A sliding screen is provided.
Is it possible to cover a column with a façade?
- It is impossible to cover a instantaneous gas water heater with the facade of the kitchen. The column can be built into a non-closing box. Some consumers simply remove the cabinet door before the inspector arrives and open it each time the heater is used.
- The box should not have a lower or upper part in order to ensure a full flow of air and not cause a fire due to heating of the flammable material of the cabinet from the heating surface of the chimney.
- The routing of the gas pipe to the stove and column should not be hidden by a blind box. Access is required via an inspection hatch or an opening door.
How to hide a gas water heater in the kitchen
Is it possible to make a suspended ceiling in a kitchen with a gas water heater?
- the distance from the gas water heater to the suspended ceiling is at least 30 cm;
- heating temperature maintained without deformation of the ceiling material is 70°C;
- if the chimney goes into the ceiling, a gap of at least 30 cm around the circumference is left near the pipe.
Which ceiling is better to make in the kitchen with a column
- The ceiling is made of plasterboard - the surface is puttied and then painted. If the chimney approaches the ceiling. Wallpapering is prohibited.
- Suspended ceiling of the Armstrong system - at the moment the material is classified as NG (non-flammable). The panels do not ignite on their own and cannot sustain combustion. A good option for furnishing a kitchen.
- PVC panels on the ceiling - in the case of a kitchen with a built-in gas water heater, this cladding option is unacceptable. The panels ignite quickly and release toxic gas when burned. The plastic ceiling directly contradicts current building codes and fire safety rules.
How to place a refrigerator and gas heater in the kitchen
- kitchen hoods 60 cm |
- kitchen hoods 90 cm |
- kitchen hoods 50 cm |
- Elicor amethyst hood |
- Elicor Venta hood |
- Elicor Integra |
- elikor quadra |
- elikor onyx |
- Elicor Optima |
- Elicor Rotunda |
- elikor epsilon |
- Elicor Aquamarine |
- Elicor Belvedere |
- others |
- flat hoods |
- suspended hoods |
- classic hoods |
- dome hoods |
- corner hood |
- coal hoods |
- built-in hood |
- how to choose a hood for the kitchen |
- best kitchen hoods |
- kitchen hoods reviews |
- carbon filter for hood |
- installation of hood |
- hood box |
Contacts
Official representative office of Elikor Elikor in Moscow
Single tel.
A few words about the refrigerator
The second Achilles heel of small kitchens in Khrushchev-era apartments is the placement of the refrigerator. It is difficult to hide a large unit; as a rule, there is no room left for this device, and it goes into the corridor, into the place of a former storage room, or even into the room. But the refrigerator can hardly be called a living room decoration.
A compact refrigerator model will fit perfectly in a small kitchen.
Perhaps as part of your kitchen remodel, you might want to think about whether you really need a huge two-compartment household refrigerator? There is no shortage of food in stores, is it worth stocking up on frozen meat for six months in advance, or is it better to buy chilled meat as needed?
In addition to refrigerators with freezers, there are appliances on sale that only have a cooling chamber. They are much more compact - there is no need for a thick layer of thermal insulation and a large compressor. Such models are often designed for installation under a countertop.
There are also options for independent appliances: the freezer and refrigerator compartments are designed as independent separate appliances that can be more conveniently placed in the kitchen. Or even leave only the refrigerator in the kitchen area, because it is used more often. And put the freezer in another room.
If you approach the interior design of a small-sized kitchen thoughtfully, then a small area is not a death sentence. There is always an optimal solution for creating a comfortable living space.
Artificial ventilation
Additional draft in the exhaust system is created using fans. Their power and number depend on the air load on the channel and the volume of the room.
power is taken from the calculation: maximum load plus a reserve of 25-30%:
max * 1.25, where max is the maximum load;
the number of devices is selected in proportion to the volume of air required for pumping (increase the volume of the room three times):
(h + b + l) * 3, where h is the height of the ceiling, b is the width, l is the length;
the length of the chimney, its geometry and the number of bends are taken into account.
The fan is protected by an installation box. This box is made of non-flammable and stainless materials. Usually copper or aluminum alloys are used.
The design of artificial ventilation is similar to the installation of natural ventilation. After installing the supply pipe, the duct fan is installed. Next, the builders lay the wiring to power the engine, install sensors, a noise absorber and a filter. Just as when installing natural ventilation, grilles are attached to both ends of the pipe. The device for the exhaust pipe is installed in the same way, only taking into account that the air is drawn out and not pumped.
Artificial ventilation requires constant energy costs. Sometimes during construction they save money by installing a fan only for exhaust or only for air supply. However, more efficient circulation is achieved by using both.
The automatic ventilation system allows you to turn off the fans when the boiler is stopped and turn them on when it starts.
Average prices per set
The average cost of the kit primarily depends on the length of the chimney and the diameter of the selected pipe.
When purchasing, please note that aluminum corrugation stretches from the original length of 0.65cm to 3m. Stainless steel products have little stretch. Average cost of products:
- Aluminum - 200 rub/m;
- Stainless steel sleeve – 650 rub/m.
In addition, you should purchase special metal tape, sealants and the necessary fittings.
The average cost of a complete set made of aluminum is 500 rubles, from stainless steel - 1000 rubles.
Step-by-step instructions for constructing a smoke exhaust system
When commissioning the equipment, room ventilation must be taken into account. In the absence of air exchange, forced turbo exhaust must be installed. Without it, putting a gas boiler into operation is impossible. We will look at how to install a hood for a gas boiler in a private house using the example of a coaxial chimney. The length of the pipe from the boiler room to the street for this type of hood cannot be more than two meters.
- When starting work, make sure that the installation of the gas boiler complies with the rules and regulations approved by inspection organizations in order to avoid reworking the entire power unit.
- Select the appropriate material for the hood, taking into account the parameters of the gas outlet: gas boiler inlet = pipe diameter.
- Calculating the power of the fans and their number, taking into account how long the hood is, the number of bends in its structure, and the position in space relative to the horizon, at what height the exhaust pipe is located in the room.
- Do not forget about the features of budget equipment indicated in the technical passport.
- All materials used in the work must be fireproof and not susceptible to corrosion.
- After making sure that all parts are intact, we proceed to assembly. We connect the chimney elbow to the gas boiler pipe using a tee.
- To extend the coaxial pipe and connect all its parts, special crimp clamps and fire-resistant sealants are used.
- Turbo exhaust is used if there are more than two elbows in the pipeline geometry. This helps maintain the efficiency of the gas boiler. The fan and all sensors are installed after installing the supply pipe.
- Installing a coaxial pipe outside a building is no different from installing a conventional sandwich chimney.
We recommend that you read: Ventilation grille with non-return valve
Outside the building
Having laid the line for the exhaust device in the house, the design of the hood for the gas boiler goes outside.
- As soon as the pipe has been brought outside through a hole in the wall, it must be closed with special metal plates. The remaining space between the pipe and the wall is filled with mineral wool.
- Now we install the tee. The lower hole is closed with a plug with an inspection for cleaning the pipe.
- We increase the chimney to the required length by connecting the parts using a special sealant and clamps with gaskets. As the pipe grows, we attach it to special brackets.
- We install a protective cone at the top of the chimney and additionally attach it to guy wires in those places.
- If the chimney structure was not coated with special paint at the factory, this can be done at home. This is done to protect the metal from environmental influences.
You can see how to connect a gas water heater to the chimney system and how to assemble it in the video.
Inside the house
Inside the house, the installation of a coaxial chimney was described in detail, with comments, above. The only step you have left to do is to connect two pipes, street and indoor, using the extension method. For additional insulation, it is recommended to use special metal tape.
I would like to note an important advantage of a coaxial chimney - the absence of additional holes in the roof or wall of your home
We mount the column behind the false hood
Furniture used as camouflage can easily be replaced with household appliances, using, for example, a false hood. It is quite simple to implement this idea if you make a box like a hood, and it can be either a closed monolithic form or a regular open rectangular part with a wide lower edge. This solution will provide a pleasant appearance, no need for redevelopment and ease of repair work.
This photo shows an example of disguising a gas water heater as a false hood
Another option for a false hood hiding the column
Basic standards and requirements
Since the device uses highly hazardous fuel, its installation and operation are subject to strict rules and regulations. According to the law, all work, from making changes to the project to connecting the column, must be performed by organizations or specialists licensed for this type of activity.
If the technical documentation is correctly completed and all requirements and conditions are met, dismantling the old and installing a new column is not very difficult.
The technical conditions for installing a water heater are dictated, first of all, by the safety of using gas equipment. The standards and requirements for replacing an old gas water heater with a new one are stipulated by the manufacturer’s instructions, building codes and gas supply rules SNiP 2.04.08-87*.
No. 1 - premises requirements
A flow-through gas heater is installed in the kitchen or other non-residential premises with a volume of at least 7.5 cubic meters. m, in the presence of air flow through a ventilation grille with an area of 0.03 sq.m.
about a runny nose
However, people often strive to make all rooms isolated, and as a result of redevelopment and European-quality renovations, when floor ventilation in a Khrushchev-era building is removed, the natural air exchange between rooms is disrupted, which reduces the efficiency of ventilation in general. Such ventilation was originally arranged to better preserve the wooden floor in residential premises. It looks like bars measuring 10x10 cm or 15-15 cm, located in the corners of the rooms.
Ventilation ducts and shafts can often be clogged with construction and other debris - these are crumbling structures that are on the roof of a building due to their natural destruction, and various deposits on the walls of the ducts due to human activities, and debris flying outside with the wind.
Ventilation will work poorly or will not function at all if you open the windows in thirty-degree heat. In this case, the air masses will tend to enter the entrance and rise through the stairwells to the attic door, at the same time partially entering the apartments of the upper neighbors.
How to improve ventilation with your own hands?
There are several options that will improve air exchange in a Khrushchev apartment: using a hood, fans, etc. It is worth noting that if the installation of technical means can be done independently, then their selection should only be entrusted to a specialist, otherwise the air exchange in the apartment may be disrupted.
Using a fan
When ventilation is working properly, but its efficiency is not enough to operate all modern systems, fans solve the problem of air exchange. Depending on the purpose and functions, there are two types of fans:
- Supply fans. These means serve as a means of separating dirty air masses for the penetration of fresh air. They can be installed against a wall or window and in any position, but not opposite the outlet;
- Exhaust fans. They serve as a means of drawing dirty air into the ventilation duct by creating additional draft. Installed inside the outlet. They must be covered with a grill, because... a large volume of heated heavy air masses sharply drawn in by a fan can get stuck in the ventilation shaft and prevent the passage of fresh air;
Using a hood
The hood serves as an additional opening to the outside, which provides additional fresh air. Its construction is acceptable when the main ventilation system is working properly, but fails due to the use of modern devices.
Supply valve
At the meeting points of hot indoor air and cold masses coming from the street, condensation forms and the higher the temperature difference, the higher the likelihood of its formation. Condensation interferes with proper air exchange in the room.
The supply valve creates micro-pressure that does not disrupt the main air exchange, and at the same time pushes air out in a small space around the hole. In simple words, a supply valve is a mini-ventilation with a grille for local air exchange. Installed only in places where condensation is likely to form: radiator, gas stove, water heater, fireplace. A small influx of cold air has time to lower the temperature of the hottest air masses before they interact with fresh air from the main ventilation system, which will reduce the level of condensation.
Common problems
Depending on the design of the ventilation system in the house, apartment residents may experience inconvenience due to its operation.
If ventilation in a Khrushchev house is represented by interfloor ducts, its maintenance and repairs take less time. Interfloor channels are common in five-story panel buildings and are connected by a single shaft, therefore, you can immediately determine the source of its malfunction. To do this, you need to contact your neighbors and find out how their ventilation works:
- If many residents of the house complain about poor ventilation, the source of the problem is in a common shaft or outlet on the roof;
- When low ventilation efficiency is observed only among neighbors on the floor, it is obvious that the interfloor duct is clogged;
- If the ventilation in neighboring apartments is working properly, the problem lies exclusively with the exit to the apartment;
In the first two cases, it is necessary to call the management company (HOA), which is responsible for the proper operation of the ventilation system. In the third case, it is better to clean the channel yourself. To do this, you need to remove the grate and blow out the channel leading to the ventilation shaft. Also clean the grille, then replace it and check the ventilation efficiency. If this procedure does not bring the desired result, the channel is clogged in places that are inaccessible to cleaning with improvised means, and you need to call HOA specialists.
The introduction of an individual system in a Khrushchev building is effective for the entire house as a whole, but is not beneficial for an individual resident. The total architecture of all channels of an individual ventilation system in a house is more complex than that of an interfloor ventilation system; its maintenance requires more time to troubleshoot and eliminate it. For this reason, the HOA imposes a higher tariff for its services.
A significant advantage of an individual ventilation system is independent ventilation of individual apartments. If heavy air has formed in one room and clogged the ventilation, this will not affect other apartments.
Summary
Having chosen a hood by carefully selecting it to match the color and design of the kitchen unit, you are faced with a choice: turn to professionals for help in installation, paying a substantial fee for installing a kitchen hood; or hang it yourself, after reading our article.
The most important thing when installing a kitchen hood is: objectively assess your strengths and the possibility of receiving help from household members; evaluate the instrumentation before starting work; understand the instructions included with the hood and believe in yourself.
We disguise it as a general interior
One of the easiest ways to “bring” a gas water heater into the kitchen interior is to cover it with the same wallpaper as the walls of the room. Or cover it with a vinyl film similar to them in style and color. You can also match the shade of the film for the water heater to the kitchen unit.
The best option is to paint the speaker with non-flammable paint to match the walls or furniture. Heat-resistant enamel, which is intended for coating metal, is best suited for these purposes.
However, you can use a regular spray can, then even a teenager can cope with the task. In this case, do not forget to cover the screen and handles of the device with masking tape, and also cover the surface behind the speaker.
Make sure that the blinds do not touch the column and have an indentation of several centimeters.
Regulatory requirements
According to the table of definitions NPB 252-98, the exhaust pipe for a gas water heater is the connecting pipe for the smoke exhaust pipe of the device and the smoke duct. Accordingly, it transports gas combustion products and must meet the requirements for chimneys. Failure to comply with them can lead to gas pollution in the room and carbon monoxide poisoning.
All requirements for chimneys are set out in the following regulatory documents:
- NPB 252–98;
- Rules for the production of pipe and furnace works VDPO;
- SP 42-101-2003, Appendix G
- SP 60.13330.2012, which is an updated version of SNiP 41-01-2003 (replacing SNiP 2.04.05–91).
The main provisions that directly relate to smoke removal from household gas water heaters boil down to the following points:
- The cross-sectional area of the exhaust pipe is taken to be no less than the cross-section of the outlet pipe of the unit;
- It is necessary to ensure complete tightness of the chimney, its resistance to corrosion and high temperatures up to 200 °C;
- Laying connecting pipes through living rooms is prohibited;
- The vertical section of the exhaust pipe at the outlet of the column must be 500 mm high, in some cases it can be reduced to 250 mm;
- Connecting pipes should be up to 3 m long in new buildings and up to 6 m in existing ones;
- It is allowed to use no more than 3 turns with a bend radius no less than the diameter;
- The exhaust pipe is installed at a distance from the ceiling or wall made of non-combustible materials of at least 5 cm, if they are combustible or difficult to burn, then at least 25 cm. The distance can be reduced to 10 cm by taking protective measures in accordance with SP 42-101-2003;
- If the connecting pipe for a gas water heater passes through an unheated room, then thermal insulation must be used;
- The exhaust pipe must be laid with a slope of 0.01 or more towards the appliance.
Important! Removal of combustion products is possible only through smoke ducts or specially installed chimneys; the use of ventilation ducts is strictly prohibited. Smoke ducts are installed in walls made of non-combustible materials and insulated if necessary to avoid condensation.
If there are no suitable walls or the building in use does not have channels for removing combustion products, then install a top-type or root-type chimney
Smoke ducts are installed in walls made of non-combustible materials and are insulated, if necessary, to prevent condensation. If there are no suitable walls or the building in use does not have channels for removing combustion products, then install a top-type or root-type chimney.
Each fuel-burning device must have a separate smoke duct or pipe. In some cases, it is allowed to remove exhaust gases from the column and boiler into one chimney with an increase in the cross-section of the pipe. In this case, the combustion products must be introduced into the channel at different levels at a distance of at least 0.75 m or at the same level using a cut with a height of 0.75 m and a thickness of 0.12 m.
The chimney must be strictly vertical and have at the base a removable pipe or pocket 250 mm deep with a door for cleaning soot. If it is necessary to bypass existing obstacles, a deviation of up to 30° from the vertical is allowed, while the cross-sectional area is maintained, and the offset should not exceed 1 m.
The round or rectangular hole under the entrance to the smoke duct is intended for cleaning out soot and must always be accessible for maintenance. When doing general cleaning in the kitchen, do not forget to open the door and clean out soot, leaves and other debris.
The height of the chimney is a key factor in creating good draft. It is this that is decisive in the issue of high-quality removal of combustion products. The height of the chimney must be determined in accordance with the diagram given in SP 42-101-2003 (Appendix D).
If there are taller buildings or trees nearby, then it is necessary to additionally check the height of the wind pressure zone and, if necessary, increase the height of the chimney. In any case, the elevation above the adjacent part of the roof must be at least 50 cm, and with a combined (flat) roof - at least 200 cm.
in rooms with hermetically sealed windows, the geyser may periodically turn off due to insufficient air flow. The automation stops the operation of the water heater to prevent reverse draft, which may occur due to rarefaction of air in the room. To eliminate the problem, it is enough to keep the kitchen window in micro-ventilation mode while the column is running.
Decorating
The easiest and cheapest way is to apply stickers. Choose heat-resistant materials and colors that will harmonize well with the overall interior.
If the device is located near a window, close it with a curtain. To do this, install the cornice on top, at some distance from the body. Hang a curtain made of thick, opaque material.
Do you want to create an art object in the kitchen? Then arm yourself with paints and a brush. You can paint in a themed style or paint the cladding in the colors of the walls or kitchen units. Here is the decision the owner of this model made:
The design can also be applied using a stencil and heat-resistant enamel for metal work. Quite a simple solution, especially for people without artistic skills.
Why is ventilation needed?
Some owners of cottages and country houses doubt the need for ventilation or argue that an open window in the boiler room is sufficient to ensure air exchange.
However, it is impossible to keep the window open all the time. Often, for complete removal of exhaust air, a mechanized exhaust is necessary, so in addition to natural ventilation, it is necessary to install forced ventilation.
A corridor, hallway, kitchen are suitable for installing a gas boiler (according to the new rules, it is not allowed in the bathroom), but the best and safest place is considered to be a separate boiler room with an established ventilation system
The gas exhaust system performs very important functions:
- Supplies oxygen in the amount necessary to ensure the fuel combustion process. As is known, oxygen deficiency is fraught with such consequences as a decrease in heat transfer, incomplete combustion or an increase in the amount of required fuel, premature wear of equipment, and clogging of the chimney with fumes and soot.
- Removes combustion products. Some carbon monoxide can penetrate into the room even with proper installation and operation of the chimney, and its critical concentration in the air is a direct threat to the health of people living in the house.
- Removes gas if it accidentally gets into the air. The possibility of gas line leaks should also not be overlooked - propane leaks are rare, but they do occur. The result could be either poisoning of residents or a powerful explosion.
Only a well-thought-out ventilation system designed in accordance with SNiP requirements when installing a gas boiler can protect against negative consequences. Thanks to supply and exhaust ventilation, you will protect your family from explosion, fire and poisoning, reduce the load on the boiler, reduce fuel consumption and increase the heat transfer of heating equipment.
Types of exhaust pipes
Exhaust pipes can be of the following types:
- rigid, connected by fittings;
- flexible or corrugated;
- coaxial, which are a complex structure in which the outflow of combustion products is realized through one channel, and the influx of fresh air into the other.
Using corrugation is beneficial due to ease of installation, minimal number of connecting joints, and high level of tightness. Coaxial ones are the most expensive, but they do not require thermal insulation and are safe to use.
Corrugations for geysers are:
- stainless steel – resistant to corrosion, flexible, heat-resistant (up to +9000C), not exposed to acidic environments, and does not require the use of adapters for installation;
- aluminum - operated at temperatures up to +5000C, resistant to aggressive environments, corrosion, high humidity, the surface is easily scratched, deformed, high cost;
- enameled steel - heat-resistant, durable, have excellent aesthetic properties, the protective layer is not resistant to mechanical damage, it is necessary to monitor the integrity of the enamel;
- galvanized steel - do not require maintenance, are resistant to humidity, corrosion, and susceptible to mechanical damage.
Corrugated pipe for geyser
How to make an additional hood?
Ventilation of an apartment with plastic windows is complicated by the fact that the window openings are tightly closed, which almost completely excludes the flow of air into the room. To avoid the cold, you have to close all the windows tightly. As a result, the ventilation in your apartment works worse or does not perform its functions at all. If in summer you can open a window for ventilation, then in winter you will need an additional hood.
It’s not difficult to make it for an apartment with your own hands - just install electric exhaust fans in the vents or mount a fan block as one of the sections of the system box.
When arranging ventilation, it is worth considering a number of points:
In the kitchen, air masses must enter through the socket (a special “window” above the burners). Otherwise, it will not be possible to eliminate unpleasant odors. The system must contain filters and “odor” neutralizers, which require replacement from time to time. The ventilation scheme in any apartment should be thought out from the perspective of energy saving. So, in the toilet and bathroom, the fan should be turned on simultaneously with the switch.
If the openings of the bathroom and toilet are combined, you will have to install a flapper valve that will open and close when necessary
In order for ventilation to fully satisfy household members, it is important to choose the right fan. When calculating the power of a product for a kitchen, the area must be multiplied by ten, and for a bathroom - by seven
It is advisable to provide a fine mesh in the kitchen to prevent the penetration of insects.
When ordering furniture in a store
If you decide to purchase furniture to order, then provide the necessary information to the organization, or better yet, call a measurer to your home.
Here are the advantages of this solution to the problem:
A cabinet that, according to gas service standards, is unacceptable for use with a water heater
- Professional approach to furniture manufacturing.
- The responsibility does not fall on you, but on the specialists.
- All sorts of options will be offered to create the desired style.
The negative point in this case is the price of the service. Making and assembling a cabinet yourself is much cheaper.
What kind of corrugation is used for chimneys
Combustion products in an apartment building are discharged into the ventilation duct, in a private apartment - to the street. Depending on where the gases are discharged, the pipes are divided as follows:
Coaxial - the pipe exits through the wall or roof of the house to the street;
It is a structure of two pipes, the larger of which is put on the smaller one. Oxygen from the street is supplied to the fire through the free space between the pipes.
Chimney - with connection to the ventilation duct.
Chimney pipes, in turn, can be smooth steel or corrugated.
- Smooth steel pipelines. Covered with white heat-resistant enamel or galvanized. Maximum length -1.5m. Made from sheet steel with a minimum thickness of 0.6mm. Due to temperature differences, condensation forms in the pipes and freezes in winter. Therefore, the structure must be carefully insulated.
- Flexible corrugated air ducts. Corrugated pipes are the best choice for removing waste gases from the column. They are convenient, reliable, and inexpensive. Due to their low weight and flexibility, they are easy to install.
The standard diameter of corrugated pipes is 11 and 13 cm. Maximum length – up to 3m. If you need to mount a longer section, the parts are connected with metallized tape. It can also be used when repairing corrugation.
When choosing a pipe for exhaust, it is necessary to take into account the temperature of the exhaust gases. Usually in the column it reaches 200-300°C, so the operating temperature of the corrugation should be at least 350°C.
Corrugated chimneys are made from stainless steel or aluminum.
Let's look at the features of each material.
Stainless steel chimney:
- Withstands heating up to 900°C.
- Stainless steel is a durable and corrosion-resistant material;
- The corrugation bends in any direction and does not require additional fittings.
Aluminum:
- The multilayer structure made of aluminum foil and reinforcing wire is not inferior in flexibility to stainless corrugation;
- The temperature of the exhaust gases should not exceed 400° C;
- Aluminum is lighter than stainless steel and has better stretchability;
- These products are inferior to their stainless steel counterparts in strength.
The use of aluminum pipes is not prohibited, but, as practice shows, inspectors in most cases require replacing aluminum with another material.
In any case, you should purchase only certified products.
Hiding between closets
One option to harmoniously fit the speaker into the kitchen interior is to place it between wall cabinets. With this method, it is necessary to take into account that there must be at least three centimeters of free space on the sides of the device to ensure the necessary air circulation.
The walls of adjacent cabinets must be insulated with non-combustible material.
In this case, it is advisable to pay attention to the column itself - it should be a modern, attractive model that will look organically in the current kitchen design. It is advisable that the color of the column be additionally supported by accessories.
How to calculate ventilation in a private house
When calculating ventilation, an indicator such as the air exchange rate is used. It was already mentioned at the beginning of the article. This parameter is recorded by SNiP under number 2.08.01-89* under the name “Residential buildings”. So in Appendix No. 4 there is a table in which the air exchange rate is shown depending on the purpose of the room. We will not rewrite the entire table; we will indicate the main premises:
| Room | Air exchange rate |
| Residential | 3 m³/hour for each square meter of area with a ceiling height of 3 m |
| Kitchen with electric stove | 60 m³/hour |
Kitchen with gas stove:
|
|
| Bathroom | 25 |
| Toilet | 25 |
| Combined bathroom | 50 |
Now, as for the calculation. The formula used for this is:
N = V x L, where
- N – ventilation performance,
- V is the volume of the room,
- L is the air exchange rate.
Pay attention to the multiplicity in residential areas. In principle, it turns out that it is equal to “1”. That is, in one hour the volume of air in them should change completely
It turns out that the ventilation performance should be equal to the volume of the room
That is, in one hour the volume of air in them should change completely. This means that the ventilation performance should be equal to the volume of the room.
But this is just a calculation that is based on standards. The ventilation system itself consists of air ducts, which must provide the necessary permeability of air masses. Therefore, there are rules here too. For example, a round pipe with a diameter of 150 mm, and this cross-section equal to 0.016 m³, provides a throughput of 30 m³/hour. The same parameter supports a rectangular duct of 100×100 mm. At the same time, such a volume is supported by a riser height of 3 m. That is, if this value is less, productivity will decrease accordingly.
Calculation example diagram
Calculation example. Input data:
- total area of residential premises – 60 m²;
- The kitchen has a 4-burner gas stove;
- toilet and bathroom are separate;
- ceiling height – 3 m;
- inflow from living quarters, exhaust from the kitchen, bathroom and toilet.
First of all, the volume of supply air is calculated. It is equal to the volume of residential premises: 60 × 3 = 180 m³/h. Now we need to calculate the volume of exhaust air. Here you will have to refer to the table:
- in the kitchen this figure is 90 m³/h,
- 25 in the toilet and bathroom.
In general it turns out: 90 + 25 + 25 = 140 m³/h. Now the two obtained values must be compared. It is clear that 180 is greater than 140. This means that the performance of the ventilation system in this particular case will be 180 m³/hour.
This calculation is valid for both natural and mechanical ventilation.
What determines the effective operation of the ventilation system?
Considering that the ventilation system in Khrushchev-era buildings does not provide for the use of a mechanical method for the removal and entry of air masses, many factors have a significant influence on the efficiency of its operation:
- number of storeys;
- window and door material;
- ventilation duct material;
- apartment layout;
- maintenance of ventilation shafts.
How often unpleasant odors from other rooms will penetrate into it depends on what floor your apartment is located on. According to the laws of physics, residents of the upper floors suffer the most from this, since warm air, being lighter, supported by heavy cold air from below, will in any case tend to leave the living quarters upward. Therefore, residents of the 4th and 5th floors more often hear that their neighbors from the lower apartments are cooking in the kitchen.
When the Khrushchev projects were developed, it was assumed that people would provide constant ventilation by opening the windows. However, in the modern world, old wooden frames are becoming a thing of the past everywhere, giving way to plastic double-glazed windows that have a high degree of tightness. Hence the reduced air exchange, when fresh cold air does not enter the apartment, and thus draft and normal air exchange are not created.
For good ventilation in the apartment, plastic windows must be regularly opened for ventilation.
The same can be said about entrance doors. New modern materials and technologies have completely eliminated the usual small drafts that formed with old doors.
A lot depends on the layout of the apartment. Initially, in Khrushchev-era buildings, one room was usually a passage room.

