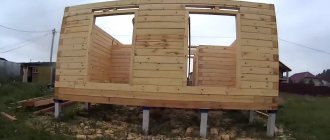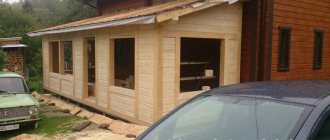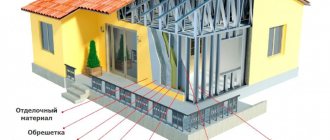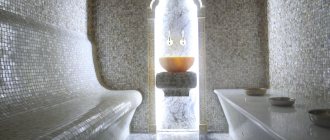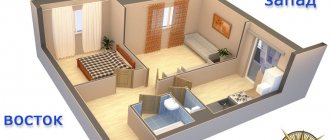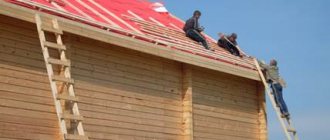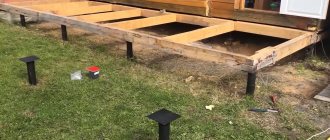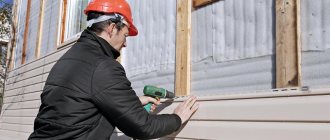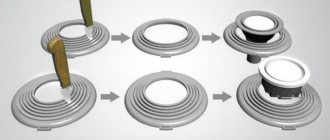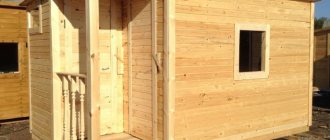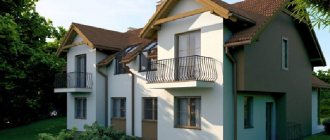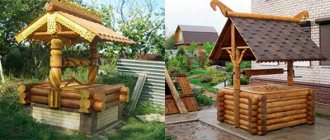In wooden construction, logs, beams, and boards are used (in frame construction), but wood has several rather serious natural disadvantages, which today manufacturers of lumber for building houses are trying to mitigate.
One of the most high-tech materials for the construction of a country house for permanent residence is profiled laminated veneer lumber. We offer an overview of how to build a house from laminated veneer lumber, with a description of all stages of assembly.
Technology of building houses from glued profiled timber - step-by-step instructions
Advantages and disadvantages of a house made of laminated veneer lumber
A house made of laminated veneer lumber has a number of advantages that are unique only to buildings made from this material.
Advantages of houses made of laminated veneer lumber
- low thermal conductivity. A private house built from laminated veneer lumber does not require insulation;
- possibility of implementing a project of any complexity. Thanks to the geometry of the timber, it is possible to make long walls without splicing. In addition, it is possible to purchase bent laminated veneer lumber. At the same time, using laminated veneer lumber in construction, it becomes possible to assemble walls of different thicknesses, which is a source of savings during construction;
- there is no need to seal the walls. The tight fit of the timber and minimal cracking make it possible to avoid caulking and sealing joints;
- antiseptic. The manufacturing technology of laminated veneer lumber involves unraveling the timber into boards and then gluing them together. This makes it possible to cut out knots and other defects, as well as dry the board to the desired humidity. The glue that connects the lamellas acts as an antiseptic. In addition, laminated veneer lumber is treated with fire retardants;
- environmental friendliness. The adhesives and wood used are certified for compliance with standards and safety;
- biological inertia;
- high speed of construction, which reduces construction/commissioning time and allows you to move into the house faster;
- minimal shrinkage, which makes it possible to begin finishing immediately after completion of construction;
- aesthetic appearance. Glued laminated timber does not crack like logs or natural timber. This reduces the requirements for external finishing;
- strength and long service life.
Disadvantages of houses made of laminated veneer lumber
There are much fewer disadvantages, but they are there:
- higher, in comparison with profiled timber of chamber drying, the cost of timber;
- the need for constant care of wood (a feature of all wooden houses) in order to reduce the rate of its aging and color change.
As you can see, there are more attractive aspects than negative ones, which is why the construction of timber houses is popular in Europe.
Why does a wooden house shrink?
Building shrinkage is considered a disadvantage of all types of wooden houses. When dried, this material contracts, and, consequently, the house settles. In addition, the lower crowns of a wooden house are deformed under the influence of the weight of the building. Shrinkage changes the geometry of the entire structure, so it must be taken into account during design and construction. If this factor is not taken into account, door and window structures may warp, cracks will appear in the walls and ceilings, and the finish will be damaged.
The shrinkage of a timber house depends on many criteria. This process is influenced by the time of year, climatic conditions, orientation of the building to the cardinal points, etc.
- Humidity
- Season
- Material used
During the preparation of wood, the movement of sap in the tree trunk slows down, but it does not stop completely. Due to the loss of moisture, the volume of the tree decreases. It is very important at this stage to ensure proper storage of building materials. To prevent severe deformation, the wood is placed in a vice and stored in a dry room with good ventilation. The permissible moisture content of lumber is in the range from 10 to 12%. The lower this indicator, the easier the process of shrinkage of the house. If wood is used for construction, harvested with violations of technology, then during the shrinkage of the building the timber will move and it may become covered with cracks.
Harvesting wood as a building material should be carried out in the cold season.
During the winter months the wood dries out naturally. In addition, the moisture in the wood fibers will freeze out. This process occurs gradually and evenly, which reduces the likelihood of timber deformation.
The nature of the shrinkage of a timber house is also affected by the type of wood. For example, timber made from wood with a high fiber density (larch, cedar, etc.) is more resistant to geometry distortion during drying. The type of building timber used also affects the shrinkage of the building.
Shrinkage processes in wooden buildings are most active in the first three months after completion of construction. Then they slow down and pass more evenly over 2 years. The amount of shrinkage is usually indicated in centimeters for every 3 m of height of the wall structure. It depends on the type of wood and type of building material. Compared to a log, timber has a much lower shrinkage rate, but even such structures can, by shrinking, change the geometry of the building.
Here are the average shrinkage rates for various types of timber:
- planed - from 6 to 8 cm;
- not planed edged - from 6 to 8 cm;
- profiled timber with natural humidity – from 6 to 8 cm;
- profiled glued chamber drying - from 2 to 3 cm.
The percentage shrinkage of a house made of laminated veneer lumber ranges from 0.5 to 1%. This is much less than for other building materials made from natural wood, where the following indicators take place:
- solid timber - up to 5%;
- prepared rounded log – up to 7%;
- unprepared (“wild”) tree – up to 12%.
Stages of building a house made of laminated veneer lumber
As already mentioned, laminated veneer lumber is a relatively easy-to-work material, and step-by-step instructions that describe each stage in detail will eliminate mistakes and outline a plan for starting to build a house with your own hands or hiring a contractor.
| Stage number | Name | Content |
| 1. | Project development | – individual or standard project. |
| 2. | Pouring the foundation | – calculation of the type of foundation depending on the characteristics of the soil, terrain, groundwater level, project, etc. factors; – arrangement of the pit; – arrangement of formwork with reinforcement; – concrete pouring and strength building. |
| 3. | Laying the first crown | – waterproofing; - first row of timber. |
| 4. | Installation of logs | – installation of a subfloor above the plinth; – installation of a subfloor above the basement; |
| 5. | Construction of the box | – laying the remaining rows; – arrangement of interior partitions; – installation of interfloor ceilings. |
| 6. | Roofing | – installation of the rafter system; – installation of roofing pie (insulation and finishing). |
| 7. | Installation of individual elements | – installation of vertical structural elements (pillars, columns, supports); – filling openings (window and door frames); – installation of stairs. |
| 8. | Interior decoration | – communications; – decorative finishing |
| 9. | Exterior decoration | – point sealing; – wood protection. |
Proper preparation for assembling a house and a clear sequence of work guarantee a high-quality result.
Features affecting shrinkage of the house
There are several factors that influence shrinkage:
- Construction season. Houses built in cold weather shrink faster.
- Quality of material. You need to choose a house from reputable construction companies. The production of laminated veneer lumber is very expensive. Fraudulent companies save on raw materials: they glue lamellas of different types, use low-quality wood, and reduce the density of the blanks. Poor-quality lamellas will be pressed under the own weight of the structure. During shrinkage, there is a high probability of compromising the integrity of the foundation of the building. This could lead to the building collapsing.
- The region and area where the house is being built. On the sunny side, shrinkage occurs faster than in the shade.
- Glue used. The quality of the glue is a very important factor that directly affects shrinkage. At the initial stage, the house will be fine, but daily exposure to the external environment can lead to loss of adhesiveness and delamination of the lamellas. Poor quality glue leads to the appearance of cracks and disruption of the shapes and dimensions of the timber.
- Insulation. The best option is to use insulation materials that do not change density over time. Then the building will not have additional shrinkage.
- Sectional area and length of laminated veneer lumber.
- Features of construction technologies.
- Building area.
One of the most important rules when shrinking a house is not to try to save money. Otherwise, you risk getting a low-quality building that will not last even for several years. Remember that the longevity of the home and its quality will offset the costs over time.
Cost of building a house from laminated veneer lumber
The price consists of the following factors:
- house dimensions;
- type of foundation;
- cross-section of the timber used;
- complexity of the project;
- number of floors of the house;
- presence of a balcony;
- roof configuration;
- complexity of laying utilities;
- the cost of obtaining permits;
- fare;
- cost of material.
If you do the work yourself, most of the costs can be eliminated. And the price will be determined only by the cost of the project, the material used, consumable tools, rented equipment, transportation and, possibly, payment for consultations of specialized specialists.
We hope that this instruction explains in sufficient detail how to build a house from profiled laminated veneer lumber. A little effort - and excellent results are guaranteed!
Production specifics
In a few words we will tell you about the production technology of laminated laminated building materials. Without having an idea about this, it is difficult to understand how such a house shrinks, and whether there are any similarities with the shrinkage of wooden buildings made of other materials.
- Selected timber is used for the production of laminated veneer lumber. The wood blooms into lamellas of a certain size.
- Each lamella goes through a drying stage in a chamber at a moderate temperature.
- The board is carefully processed with a plane on four sides.
- At the sorting stage, the best blanks for the future timber are selected.
- Under a press, several boards are glued together with a special compound (from 2 to 5 pieces, depending on the thickness of the timber), turning the fibers and wood rings in opposite directions.
The result is a high-strength blank for a wooden house. The humidity in the finished product is reduced to 10%.
Construction process
Modern houses made of laminated veneer lumber are built using different technologies, although they have similar features. The choice of a specific technology is carried out at the development stage of the architectural project. The nature of the soil, the region and the conditions in which the building will be operated are taken into account.
In the central zone of Russia and its northern regions, Finnish houses made of laminated veneer lumber . When constructing them, it is necessary to perform the following stages of work:
- Purchase a plot of land and obtain an official construction permit to avoid future problems with controlled authorities. Permission is issued by local executive authorities.
- Conduct geological exploration by determining the depth of groundwater and taking soil samples.
- Based on the data obtained, develop an architectural design. This will have to be done in an organization that has a license to carry out this type of activity. If you have a project and a copy of the developer's license, an architectural passport of the building is issued.
- Perform site planning, leveling the soil throughout the entire building area.
- Bring up communications. Gas, water, electricity - all this must be supplied at an early stage of construction.
- Prepare a site for storage and storage of building materials.
- Build a foundation. Since, as mentioned above, the material has a low specific gravity, one-story houses made of laminated veneer lumber are most often installed on columnar foundations. But even when it comes to constructing a two-story or three-story building, there is no need to pour an expensive, powerful foundation. A lightweight strip foundation is quite sufficient. This will significantly reduce construction time and reduce costs. Load-bearing supports should be placed not only under the external walls of the building, but also under the internal partitions, if they are made of laminated veneer lumber.
- Lay waterproofing material on top of the foundation. For this you can use ordinary roofing felt. But, since wood is hygroscopic, this will not be enough.
- Fix lining boards treated with bitumen mastic over the waterproofing material. Their thickness must be at least 55 mm. They will be a necessary addition to moisture protection.
- They begin to lay the timber directly on the backing boards, row by row, fastening it with wooden dowels. The grooves are laid with heat-insulating material. Jute is well suited for these purposes. This is how walls are built along the entire height. To reduce material consumption, its trimming should be carried out at a preliminary stage, laying out openings for windows and doors, and not cutting them into already erected walls.
- The rafters are erected and the roof is laid in accordance with the project. Taking into account the lightweight design of the foundation and the characteristics of the laminated timber itself, it is not recommended to use natural tiles for these purposes, giving preference to lighter roofing materials.
- Install internal floors, lay floor joists, rough and finishing floors. This should be done after installing the roof to avoid damage to the ceilings and floors by precipitation.
- Installation of water supply, heating, sewerage and water supply systems.
- Install windows and doors.
Home design
This is a very important stage, since literally everything depends on how correctly the drawings were made and all the necessary calculations were made.
Firstly, based on the project data, the necessary material is purchased. If you calculate everything with errors, you will either buy too much or, on the contrary, buy too little. Both options are unprofitable, since in the first case you will overpay for things you don’t need, and in the second situation you will once again pay for delivery and also overpay for the material, because wholesale is always cheaper.
Secondly, the quality and durability of the house in the future depends on how well the project is executed. And for these factors to be at their best, you need to take into account a lot of nuances. And to do this, naturally, you need to have a lot of knowledge.
An example of a well-made house project
But this does not mean that you cannot make house projects from timber with your own hands - it is quite possible, but this will require at least a minimum set of knowledge in construction and, of course, the ability to work in appropriate computer programs. If you don’t have construction skills, then perhaps it makes sense to order a project from a specialist - it will be more reliable and faster.
Because you need to think through the following important points:
- Foundation. Here it is necessary to understand the features of wooden houses, the types of soils and which materials are optimal to use in a given situation.
- Installation of floor beams. This is a very important point, since it is important to be able to correctly take into account not only the location, but also the load that will subsequently fall on the logs.
- Floor plan of the house. This is an incredibly important stage, because it is necessary to calculate the dimensions, weight and compatibility of all elements of the future structure.
Please also note that the configuration of the house determines which timber to order. This means that it is important to understand what types of connections there are, their features, etc. The company that makes the material can, of course, provide advice, but it is better not to place an order without knowledge of the subject - at least consult with an independent specialist. It will not cost much, but you will order exactly what is really needed for construction.
Assortment of timber
- Scheme of the rafter system of the house. This is also an important stage - not only does everything need to be done securely, but also in such a way that there are no leaks.
As you can see, designing a house made of timber with your own hands is not a very simple matter and knowledge in this matter is really needed. If, of course, you want to end up with a high-quality (and safe!) home.
We've sorted out the design, now we can consider the stages of the work itself.
Features of choice
Although the cost of laminated veneer lumber is quite high, you should not chase the cheapness and buy the first product that comes along that is offered at a low price. This could result in serious losses. There are a number of important points to pay attention to:
- The authority of the manufacturer in the construction market. Take the time to read the reviews of customers who have already used the services of a particular supplier. It is best if this can be done in the process of personal communication.
- Availability of valid certificates confirming the quality of the goods. They must accompany each batch of products sold.
- Brand of glue used in the production process. The composition must be environmentally friendly, meet the requirements of the European standard DIN EN 204 and have a water resistance class D. In no case should you buy material in the manufacture of which glue based on toxic formaldehyde resins was used. As mentioned above, preference should be given to melamine or resorcinol compositions.
- The type of wood used in production. It is clear that the price of laminated timber from noble wood is higher than material made from available types of wood. But the initial costs will definitely pay off in the future.
It is advisable that all material be from the same batch. Then it will not differ in texture and technical characteristics.
Why should you pay attention to the degree of shrinkage?
Shrinkage occurs in an erected structure made of any material: brick, concrete, blocks. Wood is characterized by additional shrinkage during wood drying. Therefore, a wooden mansion is subject to greater changes than a stone one.
- If, when designing a building made of wood, the percentage of shrinkage of the structure is not taken into account, troubles will arise after completion.
construction. Doors and windows may simply not open. Or even worse, the transfers will crack, the floors and ceiling will come apart. To avoid deformation of the structure even with minimal shrinkage of the laminated timber, window and door openings are framed in the log house. Check for gaps above doors and windows. They must be at least 2 cm. This compensates for the shrinkage of the walls and will help avoid curvature of the openings. - Shrinkage when choosing a glued structure will not lead to global deformations, but this possibility must be taken into account. Gaps are left between the roof and the wooden frame so that the transfers or rafter system do not move. It seems that 2 cm is not so noticeable when the height of the room is reduced, but any tilt is a violation of all calculations in the project.
- When erecting a laminated timber frame, the finished roof is closed immediately. With its weight, it helps speed up the process of shrinkage of the structure.
- Pay attention to the foundation. Although laminated veneer lumber is lightweight and does not put pressure on the foundation, improper installation of the foundation will not allow proportional shrinkage. When choosing a turnkey project from a serious company, such risks are eliminated. But the price is not always available to the consumer. There is a way out: entrust the calculations and installation of the foundation to specialists, and assemble the log house yourself, allowing the foundation to dry out. Then there will be no problems with shrinkage. Accordingly, there will be no need to work on errors. For example, with a wall made of a profiled glued element it is difficult to carry out work to eliminate defects. The gaps in the tongue-and-groove joint cannot be re-caulked. This can be done with a glued product without a profile.
- Experienced carpenters sometimes suggest speeding up the shrinkage process of a wooden frame. Builders have many methods. The construction forum allows you to familiarize yourself with such tips and, if necessary, use some of them in practice. An interesting technique is to compact the layers of a log house using a large rubber mallet. The process is somewhat reminiscent of an amusement ride, when a person hits the surface with great force, knocking out more points. But here the master, with all his strength, without damaging the surface, hits the upper link with a mallet, compacting it along the entire length. This is done around the perimeter of the frame until the last row.
What else is being discussed by the construction forum about laminated veneer lumber and its shrinkage, we’ll talk separately.
Timber laying technology
Laying the timber
After the concrete base has hardened, we begin to assemble the box. Assembly technology includes a number of rules:
- waterproofing is carried out over the base along the width of the entire house;
- A backing board is installed on the waterproofing layer (the wall support area must first be leveled and sanded);
- then packs with packing sheets with a diameter of up to 100 cm * 100 cm are opened, the sheets should be collected according to the marked numbers into the wall;
- during assembly, connecting nuts, studs and washers are used; they are inserted into pre-prepared holes;
- the insulation is placed in the cups, completely covering them, attached to the body of the neck, then the insulation itself is cut off from the roll;
- moving to another plane, the insulation is pulled over the body of the neck and secured with staples;
- Then the next crowns are assembled according to plan.
It is necessary to lay all elements tightly from top to bottom, since parts made of lumber are susceptible to moisture.
When entering the construction site, the material begins to absorb moist air and change in volume. To avoid large gaps in future walls, the material should be laid as close to each other as possible.
In order to avoid many problems during self-construction, we recommend contacting professionals in their field, such as https://domwood96.ru. Professionals know their business. In addition, they have a large selection of house designs to suit every taste.
