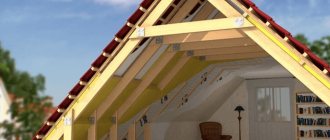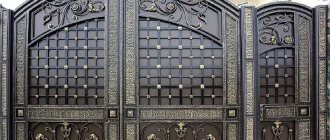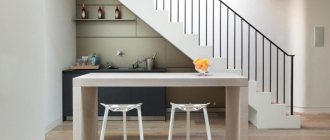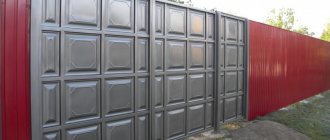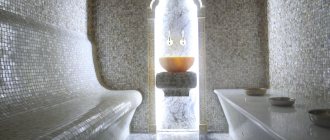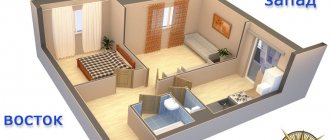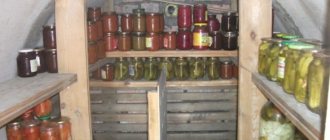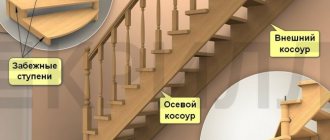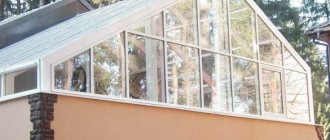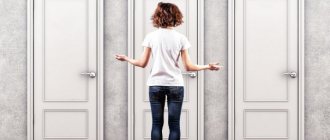Having a small and cozy private house is a dream, but a two-story house is even better. Those who are lucky enough can competently design their housing, divide functional areas and rooms into different floors, carefully considering the design of each individual room. In order for the house to be cozy and comfortable, stylish and modern, it is important to beautifully decorate the interior of the home, decorating both the first floor and the second equally beautifully. How to think through and design the second floor in a private house? About this in our material.
Construction of a second floor or attic
These are two options for how you can design the top. Having examined each option in more detail and the main characteristics separately, you can make your final choice.
The area of the room itself is of great importance. The photo of the second floor in a private house shows smooth walls and no beveled corners. Such features affect the visual expansion of the area.
When choosing to build an attic, you can also achieve this effect. In this case, pay attention to the design of the house; make bevels not from the lowest point, but retreating a certain distance. Thus, the room will be as comfortable and functional as possible. It is possible to install a domed roof.
It is worth determining the purpose of the extension. Choose for what purposes the room will be used. This could be a bedroom, or a children's room, or a living room.
Often this place is used as a workshop, or a separate office. You can also equip a bathroom or toilet, in which case a full extension to the second floor will be the optimal solution.
Many people consider the cost of two options. Based on practical experience, an attic is much cheaper than a full second floor. Saving money can include the purchase of materials that are used for wall finishing.
Basically, most of the funds are spent on arrangement, then insulation of the room, ventilation system. It is also necessary to install special roof windows. In the case of building a house, it is worth strengthening the foundation, that is, the foundation of the house. This all increases the final cost of the structure.
From a visual point of view, these options are perceived differently. If your goal is a strict, solid appearance of the building, then you should choose a full-fledged extension. More versatile in this case is the attic option.
By choosing the attic option, you can bring to life different styling ideas, decorate the overall exterior with decorative components and unusual decorations.
A staircase in an apartment or house is an important element of the interior
It is not surprising that in a two-level apartment or a private house containing a second tier, the staircase becomes not just an integral part of the structure and design, but claims to be the focal point of the entire interior. And not only the size and importance of the presence of a multi-stage design indicate the dominant feature in the interior of the room - often the originality of the design and the uniqueness of the execution truly become the decoration of the home. Whether your staircase leading to the second tier will harmoniously complement the existing interior, merging into the overall design concept, or will become an accent element of the design, it is important that the choice of design, method of fastening, materials and decor for this element of the home must be done with the help of specialists.
Monolithic wooden steps, a stone analogue of the structure, the use of artificial imitations, metal, glass or even suspended structures - there are a lot of variations on the theme of a staircase for a two-level home. And many of the options can provide not only safety and comfort of use, but also an attractive, modern appearance.
A luxurious spiral staircase with a metal frame and wooden steps can transform any room and become an interior dominant. Mesh screens and railings made of metal painted in a dark color will bring a little industrialism to the design of the room. But if such a fence looks organic in the design of the staircase itself, then it is better to use glass screens to protect the upper level space. This way you can provide the maximum amount of natural light to the second level.
A similar combination of metal and wood looks great in traditional staircase designs. A light touch of industrialism will be given to the interior not only by the metal frame of the structure, but also by the steel string stretched between the elements of the railing. This design element is practically invisible, looks weightless, but at the same time allows for a high level of security for the owners of the house and their family.
In modern interiors, staircases are increasingly found, the basis for the manufacture of railings for which are metal elements - profiles, small diameter tubes and even building fittings. In combination with wooden steps, the structure looks both reliable and solid, but at the same time light and even weightless. Not to mention the fact that such structures do not prevent the penetration of sunlight into all areas of the lower and upper tier.
A single-flight wooden staircase is the best option for ensuring the delivery of household members to the upper level. This design is safe - on one side it is most often attached to the wall, the second is equipped with railings. In modern interiors, you can increasingly find fencing of the staircase itself and the space of the second tier using glass panels. As a result, the upper zone is reliably protected, but at the same time it looks light, almost weightless. This design option will look organically both in the modern style of room decoration and in a classic interior.
One of the simplest and cheapest ways to organize access to the upper floor is an extension ladder made of wood or metal. But this design is only acceptable in a house or apartment where there are no small children or elderly people. The safety of this type of stairs is low - they most often do not have railings, and the steps are not wide.
By equipping your ladder with wooden or metal railings, you significantly increase the safety of the structure.
An extension ladder in the form of a solid block with internal arrangement of storage systems is a rational way to use space. Of course, for such execution of degrees, a durable material is needed - metal or dense wood.
It is a little more difficult, but safer, to make a single-flight staircase with the steps attached to one wall. Under such a staircase you can arrange storage systems, even a mini-pantry. But the absence of railings and fencing on one side makes this model undesirable for apartments and households where small children, elderly people and household members with disabilities live.
A built-in staircase is a structure that has a fence in the form of walls on both sides. The safest, most reliable and durable option for organizing movement from the lower tier to the upper one. Of course, such a structure will require much greater material costs compared to an extension ladder, for example. This design also takes up more space, but with such a design you can be sure of the safety of your household for many years.
The most widespread in modern design projects are fencing for the upper tier, made of glass. This popularity can be explained by the fact that such structures are durable and reliable. They do not interfere with the penetration of sunlight, which is especially important for the upper tiers without window openings. As a rule, glass barrier screens have metal or wooden frames and fastening rails. But there are also models consisting exclusively of glass. This design completely dissolves the fence in space, creating a light, weightless image of the room.
Your security fences can be made of wood or metal - in the form of rods, thin tubes or even forged products with an original shape. It all depends on the chosen style direction in which the room is decorated and your desire to make this element of the interior an accent or “dissolve” in the general atmosphere of the space.
Risks
If you decide to build one and are wondering how to build a second floor in a private house, then you should assess the risks. First of all, this concerns the technical inspection of the building.
There are a number of organizations that can provide these services. Pay attention to the license and corresponding certificate, which allows the company to carry out this type of activity.
With this procedure you will be aware of:
- about the technical condition of not only the foundation, but also the walls and attic;
- about ways to further strengthen the structure;
- you will be aware of the need to use a hardness reserve. You may need to strengthen the structure.
After this, you will receive an inspection report, a conclusion regarding technical characteristics, and a passport. You will be provided with verification calculations and recommendations for use and reconstruction. If there are certain defects, you will be given recommendations to eliminate them.
Important! When choosing a good company, an expert will calculate the cost of the add-on. His recommendations will help you make a high-quality extension.
Standards for second-level construction
Experts recommend trusting the construction of the second level only to professionals who guarantee the safety of the structure and the preservation of comfortable conditions.
If there is a sleeping place upstairs, then daylighting does not play a key role - it is enough to install several lamps in the ceiling. Good daylight is desirable for working and reading books. It’s good if the layout of the room allows you to arrange a second tier near the window. Otherwise, you will need high-quality fluorescent lamps.
The next point that should not be overlooked is air ventilation at the top. Hot air is lighter than cold air, so the ceiling is always stuffy. An additional ventilation duct or a good ceiling fan can solve this problem. If there is a small window, then the issue of ventilation is easier to solve.
The base of the tier can be made with sound insulation. This function is performed by cork and mineral wool.
If the height of the ceiling allows you to stand up to your full height, then the height of the partition should reach the waist, i.e. be higher than the center of gravity. This rule is mandatory when there are children. For adults, there are often options without partitions at all.
At the planning stage, the total load on the foundation is calculated. Depending on this, the method of fastening and materials are chosen. The production of a mezzanine is carried out either on an individual order or by ordering a standard model from the company’s catalog.
If you decide to implement a second tier in the room and make additional repairs, then many repair companies can come to your aid. On their websites, as a rule, you can see their portfolio, prices and reviews. After all, repairs are a very complicated thing and it’s not always wise to do it yourself.
Reinforcement work
Your design should be as reliable, durable as possible, and last a long time. To do this, do not forget about strengthening the walls and the foundation - the foundation. There are several ways how this can be done.
For a wooden house, it is worth replacing one support wall, or even two. If you work alone, you should invite a partner. It is worth freeing the entire room from unnecessary furniture and other elements. The doors should be removed, and the floor should be dismantled. With the help of additional devices, the building is raised and the foundation is laid.
The next option is to use a reinforced belt. It is a closed reinforced concrete strip. A special layer, or in other words a “cushion” of a mixture of sand, gravel and crushed stone, is laid on the lower part. They use plywood and crushed stone to construct the sheathing. After using this method, you should wait at least a year. Otherwise, the base of the structure will simply sink in.
In addition, you can also strengthen the corners. They are dug to a depth of about 0.5 m, the diameter is 1 m. Then the grate is welded to the area of the metal grate. The free space should be filled with concrete.
In order to relieve the walls, the foundation of the house can be built internally as well as externally.
- Advantages and disadvantages of metal siding
TOP 5 popular myths about plastic windows
We are building a house, what should we pay attention to?
The technology of the external frame looks like this: the use of beams and columns allows you to make partitions. It is important to take into account the contours of the house itself. The first and second floors are connected by common communications.
Inside the house, an internal frame is erected to strengthen the structure.
Features of a roof without a ceiling
The main feature of this design is the high roof and the absence of a ceiling, due to which there is a constant flow of fresh air in the room with a favorable microclimate.
House without a ceiling (video)
If we compare a standard building equipped with a ceiling, then a private house without a ceiling will look much more comfortable and have a number of advantages:
- Thanks to high ceilings and volumetric space, the natural ventilation system will function much better. As a result, all evaporation products are freely removed through the channels at the base of the ceiling.
- You will have more free space at your disposal, where you can create an additional seating area with a unique design.
Also, do not forget about the negative aspects of a private house without a ceiling. Even though they are insignificant, we will still look at them:
- This roof structure requires high-quality calculations during construction. After all, the absence of a ceiling significantly reduces the strength of the rafter system, and all the pressure falls on the crossbar beams.
- It is necessary to take care of high-quality roof insulation and improvement of the heating system. Otherwise, living in a house of this type will not be very comfortable.
Most owners of private houses without ceilings notice that structures such as floor beams, joists and floorboards retain their original appearance for many years. This is due to low humidity in the room and good natural ventilation
Application
The second floor, made in the form of an attic, is used as a living room. This choice is often explained by the spaciousness and good lighting of the room.
You can also make a bedroom. In this case, there should be light shades to visually refresh the room. Therefore, the finishing of the second floor of a private house is often done using wood or lining.
Another interesting option is setting up a home theater. For an appropriate atmosphere, natural materials are used. Wood enhances the beauty of the room. Armchairs, pillows, and bags that are bright in color will add warmth and homeliness to the overall atmosphere.
For additional visual expansion of space and a feeling of freedom, mirrors are used. When decorating, also pay attention to warm, light shades.
Interesting Facts
The appearance of the attic is due to the French architect Francois Mansart, who worked during the reign of Louis the 14th.
The improvement of the small room located under the castle roof continued. Later, such rooms began to be called attics.
conclusions
A private house has many advantages. Among them is a large living space that can be expanded and bring the most incredible ideas to life.
In order to make an extension in the form of a second floor, you should consider all options and choose the purpose of use. The preparatory stage is of great importance. Using it, you will not only save money, but also protect the longevity of the structure.
What you need to know about the types of attic rooms
Attic types are often influenced by the shape of the roof. Hence the diversity of buildings.
- The single-pitch configuration does not require additional mounting beams.
- The most popular among consumers is the gable design.
- A sloping roof helps create non-standard room shapes.
- The hipped roof shape gives the entire structure attractiveness and variety.
- Balcony in place of the window opening.
Choice of insulation
It is easier, faster and cheaper to equip the internal insulation of a finished rafter system than to lay thermal insulation materials during the installation of the roof frame. The process will consist of fewer operations, less building materials and time will be spent.
Mineral wool
When laying mineral wool, it is necessary to use a membrane. This protective material is designed according to the nipple principle - it conducts moisture only in one direction. So, mineral wool, membrane film, and what else? It is necessary to isolate the insulation from moisture from the outside, and this will require laying a waterproofing layer - a material that does not allow moisture to pass through at all. This is necessary to extend the life of the insulation, prevent it from rotting, deforming and caking.
Laying of mineral wool in the cells of the rafter system is carried out so that there are no air gaps or cracks between the sections of the heat insulator and the wooden elements. On both sides (inside and outside) the mineral wool is covered with vapor and waterproofing. A ventilation gap is installed outside under the roof so that moist air from the house is vented outside.
Penoplex
Penoplex is similar to polystyrene foam, but is much stronger than it. The advantage of using penoplex when insulating the roof of a house with a warm roof is that no auxiliary building materials are needed - no films, no membranes, no second frames. Penoplex has proven itself to be excellent for both external and internal roof insulation.
Plates (sheets) are laid in the spaces between the rafters on mounting foam or special glue. Working with foam is much more convenient and faster, since you can immediately foam the space between the foam boards and other cracks in the structure. In addition, the thickness of such a layer will be much less than the thickness of the thermal insulation layer made of mineral wool.
Spray insulation
Liquid polyurethane foam is applied with a spray or atomizer. This insulation is becoming more and more in demand, as it allows you to fill any cavities - even the most complex geometry. The disadvantage of application is expensive material and equipment. In addition, due to the tightness of the coating (which is a definite plus), an unexpected problem arises - the moist air from the house has nowhere to go. Therefore, the ventilation system must always be in working order - both the supply circuit and the natural one.
Ignoring the problem of arranging ventilation (it is needed for any insulation options), insulation with polyurethane foam is the most effective solution. A minimally thin layer, maximum heat retention, long service life, high permeability into any cracks make polyurethane foam an ideal insulating material.
It is unlikely that you will be able to apply such a layer yourself due to the complexity of the process and the need to use professional equipment. Therefore, you will have to turn to specialists.
Video description
An overview of examples of incredibly cozy attics is shown in this video:
Artificial lighting
It is usually divided into:
- general – standard overhead electric lighting;
- local – illuminating certain areas.
If the attic ceiling is sloping or there are floor beams, it is not advisable to use general lighting. It will distort and reduce space. It is recommended to use spotlights or small hanging monotonous lampshades. To add more coziness, it is better to use halogen lamps, while greater severity and coldness can be achieved with fluorescent lamps.
Small attic room with artificial lighting Source yandex.net
Classic design
Using a classic style design will create a room that has incredibly many advantages.
- Definitely a large space.
- The surface of the walls has an extremely smooth structure.
- Preference is given to monochrome shades.
- Finishing materials are made exclusively from raw materials of natural origin (stone and wood).
- The interior amazes with its elegant severity.
- Despite the moderation of the decor, it looks extremely luxurious.
You should definitely look at the photo of the bedroom in this style.
Video description
This video will introduce you to the features of the planning and construction of an attic roof:
See also: Catalog of companies that specialize in roofing work of any complexity.
Insulation
It is recommended to carry out insulation work even in the case of arranging a non-residential attic.
During frosts and piercing winds, the overall temperature in the house will drop significantly due to poor-quality attic insulation. There will be a need for additional heating costs.
The off-season is characterized by significant changes in humidity and, as a result, the attic timber material begins to gradually deteriorate (rot).
The most common insulation materials are the following:
- Mineral wool.
It is practical and relatively cheap. It is produced in rolls or mats. The material is characterized by good thermal conductivity and anti-flammability. However, it must be additionally protected with waterproofing, because Cotton wool allows steam to pass through well.
Minimalism style
This style is perfect for a small bedroom.
Features of this style:
- The presence of restrained notes in the interior design.
- Preference is given to light tones of the color scheme.
- Furniture designs are presented in minimal quantities.
- The presence of strict lines in the design.
- Minimal filling with decorative elements, and in some cases their complete absence.
Such a bedroom, in its own way, looks like a cozy and nice room.
Country style for the bedroom
You can use different types of style: Russian, French or American version.
This direction is interesting:
- All pieces of furniture are functional and comfortable.
- The presence of all kinds of textile structures in the interior.
- Unlimited use of decorative elements.
- The presence of natural tones of various shades.
- The decoration can be panels with geometric patterns, as well as floral motifs.
Using Country style, the atmosphere in the room is filled with comfort and tranquility.
English style
The attic bedroom, decorated in a harmonious union of cold restraint and elegant brilliance, will not leave anyone indifferent.
The creation of such an interior should be approached quite carefully, taking into account certain nuances:
- When decorating the bedroom, use pieces of beautiful antique furniture.
- All components are made only from wood.
- Textiles - in bright colors.
- Huge range of decorative elements.
- The presence of floral motifs.
This environment is suitable for sedate, even slightly prim people.
Scandinavian motifs
The main ideas of this style allow the owner of an attic bedroom to create a winning appearance for the room at fairly low cost.
And all thanks to the distinctive features:
- Amazing pastel shades that add grace to the space and at the same time visually expand it.
- The use of contrasting colors on specific decorative elements of the interior, which allows you to make them accent components.
- Application of wood finishing on furniture structures.
- Paintings and photographs in modest frames are the main decor of the bedroom.
Romantic Provence
A style filled with warmth and comfort will give the room extraordinary appeal.
When designing in this direction, you should use:
- Finishing materials are exclusively pastel colors.
- Wooden furniture.
- Various floral motifs.
- Chandeliers and other glass lamps.
- Picturesquely painted textile paraphernalia.
- Accessories should preferably be made by the author.
The design of the room will give you the impression of being in a lovely corner of France.
Thin East
This style looks good in a room with a fairly low ceiling.
It is worth taking into account the characteristic features:
- Finishing materials are made from natural materials.
- The color scheme is provided in neutral shades.
- A mandatory furniture attribute is a fairly wide four-poster bed.
- An additional element of luxury are shades of gold.
This environment is conducive to reading oriental fairy tales.
