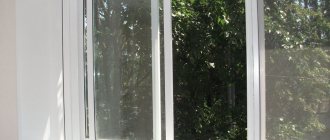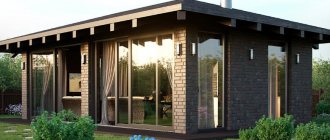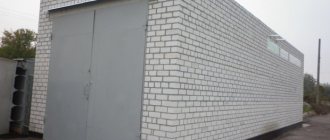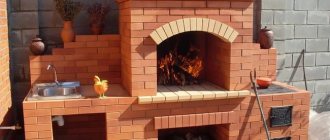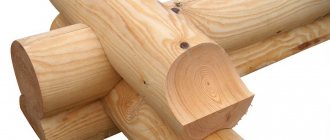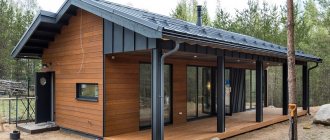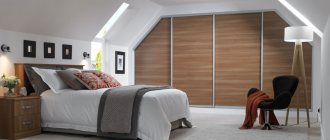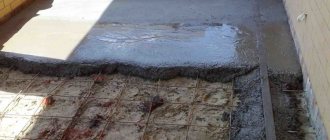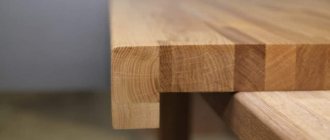At the moment, a gazebo is not just a garden building for relaxing in the fresh air, but a building structure designed to give a feeling of joy and comfort. A glazed gazebo with a barbecue is a modern solution that allows you to enjoy outdoor recreation and food without leaving your comfort zone. Depending on the size of the structure, you can gather your closest people or a whole group of friends here. By installing a dining area and a couple of small sofas here, you can make the gazebo an indispensable place to relax, both in summer and winter.
Required materials and tools
First of all, you need to decide on the material from which the gazebo will be built. It is necessary that its thermal conductivity be minimal - this will better retain heat indoors in the winter. There are several options: wood, brick and foam concrete blocks. Each material has its own advantages and disadvantages.
Structures made of brick or stone are fireproof, which is especially important if you are going to install a stove or barbecue. It should also be noted their durability and low maintenance requirements.
The downside is the fact that stone buildings are heavy, requiring a strong foundation, the material is quite expensive, and working with it requires certain skills.
Important! If the stove is placed in a gazebo, you need to insulate the chimney from the wooden parts of the structure. Wooden gazebos are lighter in weight and have an affordable price. For fire safety purposes, the wood is coated with special means - fire retardants
Don't forget to purchase windows and doors. To install them, you will also need polyurethane foam and sealant. Each owner is free to make his own choice of what to build from. But most often preference is given to brick. To build a gazebo, you can use several types of it. For example, walls can be built from ordinary brick, and the external cladding can be made of clinker, which has a decorative relief.
You may be interested in information about the use of landscape design for a country house.
An interesting option is red brick, which is suitable not only for building a structure, but also for finishing areas of the furnace that are not in direct contact with the fire (fireclay bricks are used for the combustion chamber). By the way, for the stove, depending on its type, you also need to purchase cast iron elements: firebox, hob, doors, valves, etc.
To construct a building, in addition to the main material, it is necessary to purchase sand, cement, crushed stone, as well as reinforcement and waterproofing fabric (roofing felt) to form the foundation
Pay attention to the selection of materials for roofing
Here you can learn about creating landscape design around a house with a porch.
You will need the following:
- timber, board and plywood for the design of the rafter system and cladding;
- parts for fastening, which can be nails, screws;
- roofing material (usually the roof of the gazebo is made of the same material as the main building to create a single architectural ensemble).
Insulating the walls and roof of a winter gazebo is important. For this purpose, you can use various materials, for example, polystyrene foam, polystyrene foam panels
The best material is considered to be mineral wool, sold in slabs and rolls.
Do not forget to prepare all the necessary tools, because it often happens that the owner, starting to build a building, discovers that he does not have the most primitive means, so plan for everything in advance to the smallest detail.
You will need:
- stakes and cord for marking;
- measuring accessories, such as a tape measure, a construction angle, a level, plumb lines, with which you can easily determine the vertical of the wall;
- shovel (for preparing the site);
- concrete mixer;
- trowel and spatula, with which the mortar will be applied and brick laid;
- several hammers, including regular and rubber;
- grinder for cutting stone if necessary;
- screwdriver and electric drill;
- hacksaw;
- electric jigsaw;
- containers for bulk substances and solutions.
Plastic euro window
Unlike the previous one, this type is warm, since you can purchase a heater for warmth. Also, gazebos closed from the wind in this way have a number of advantages:
- Safe and strong structures.
- Can be used at any time of the year.
- Good wind protection.
Even though it is a durable design, most people prefer natural materials.
Board gazebo ideas
Many summer residents prefer boards because of their low cost. Thanks to this, a large number of country gazebos are made from them, which is why there are a large number of ideas for construction. Hexagonal, round, elite... For every taste and color.
f4bc91b677588665c45c10820e11ee9f.jpe
b5caede5eb70b59ed9cff1726b8778d1.jpe
2b830870bdb2dba8e13595f62b20395e.jpe
Below is a small selection that you may find interesting. If you have already decided that you will definitely build your recreation area from boards, then you need to prepare a project that will meet the capabilities of the summer cottage. It is to solve this problem that we are laying out ideas for gazebos, one of which may well be used for your dacha.
Comments
Oh, thank you very much for the article) Otherwise, at the dacha there is a small shed and there is a table there, where we eat kebabs in the spring and summer. And when it starts to rain, you have to sit at home, because the rain falls from the side under the canopy. So my husband and I were thinking about how to cover the sides and still couldn’t find any options, either it was expensive or the wall wouldn’t let in any light. After reading the article, I suggested polycarbonate to my husband and he really liked the option. Both inexpensive and practical. Let's go buy polycarbonate this week) And we'll start building in September)
Material selection
100 to 100
The cheapest material used in most ready-made gazebos. It has excellent load-bearing capacity, capable of supporting a very massive roof with a heavy roof. In one cube of wood (this is about 10 thousand rubles) there are 16.6 bars of 100 by 100 mm, 6 meters long.
If you are not chasing aesthetics and just want to make a reliable and simple construction, then this material is an excellent choice for you.
150 to 150
Solid and strong wood that will withstand any standard roof. The 150 mm beam looks noticeably larger, weighs heavier, and there are only 7.4 pieces of it in a forest cube (with the same length of 6 meters). For a gazebo 3 by 3 meters, if the material is cut in half, it will be enough, and in some cases you will even need to buy additionally.
A beam of this section is in most cases impractical, if we talk specifically about the load-bearing capacity and reliability of the frame
Therefore, it is used more for the aesthetic component, which is also important.
150 to 50
150 by 50 mm
The most popular type of wood in construction has a section of 150 by 50 mm.
In the context of gazebos, it is used for the rafter system, floor joists, and sometimes for the top trim, when there is no point in overspending material on the roof.
Why do you need winter protection?
The whole point of the terrace is its openness and the absence of major side fences. But for the same reason, its structures are largely exposed to adverse atmospheric influences. It is especially important to close the terrace for the winter in the late autumn, winter and early spring periods, during snowfalls, icing, direct and oblique rains. And also strong winds, often changing speed and direction, bringing clouds of dust deposited on the horizontal surfaces of the terrace.
Selection and preparation of a site
A gazebo can be placed near the house, but more often a recreation area is installed further away, if, of course, the dimensions of the site allow. A house in the depths of the garden, or even better - near a pond, will allow you to fully experience all the charm of being in nature. You need to lay beautiful, comfortable paths to the gazebo. For comfortable movement in the evening, they can be equipped with lighting, which also looks very impressive.
0804caa2688be7ee10c24df62f0b455f.jpe 11c750e57c1dbe783362314fab3343e0.jpe 2727031e3f1c853cb7c5e8f3de2458a1.jpe
6964a76e808ba1203aa025cd5058d45b.jpe a662d7e420129a1df532eb844422b5a0.jpe
Important! If you plan to connect water or sewerage to the gazebo, choose a place for it close to highways.
Preparing the site begins with clearing the area: here you need to remove debris, uproot bushes, and, possibly, trees. Do not rush to throw away or burn unnecessary trees - they can be used in the future to equip the interior space of the gazebo and more. Powerful branches are used to make lamps that look great in loft, eco, chalet, etc. styles, and stumps can be sanded, varnished and used as furniture. The saw cuts will make excellent fences for garden paths.
Important! You can also provide for placing a small area in front of the house - in the hot summer you can put a table with a cover here and relax in the fresh air
Structural elements
Decorative lathing
Recently, almost all gazebos are sold with wooden sheathing. This is not only beautiful and aesthetically pleasing, but also allows you to achieve the following effects:
The grille partially blocks wind and rain.
A good atmosphere is created inside, especially with a large number of people, when such bad weather is not an obstacle to relaxation.
People inside the gazebo are not visible, but they, in turn, perfectly see everything that is happening on the street. This is very convenient in those moments when you want to close yourself off from the attentive gaze of others.
Sheathing with polycarbonate, clapboard or boards
If the design of the building allows you to attach cladding material to it, then you can completely protect yourself from any natural disasters.
As cladding, you can use polycarbonate slabs, lining of any class or ordinary edged boards.
Two finishing options are possible:
- “Tightly” close the walls.
- Partially close the walls.
The second option looks more interesting, but is less effective. Rain and wind will easily pass through the casing. The first option will completely cover the gazebo, but will do so to the detriment of its appearance.
"Greening" with plants
You can achieve protection for the interior decoration with the help of climbing plants, which create a dense “shell” of the gazebo, preventing rain, wind and sun from getting inside.
This method will be relevant only during the flowering season, when the leaves gain vitality and completely cover your recreation area. The rest of the time, the plants will be powerless against the elements.
Gazebos are built for the purpose of comfortable recreation in nature, protection from the sun, rain and wind. This is precisely why they differ from a simple canopy. If you built a simple version and did not pay attention to the material for covering the walls, during bad weather it will be uncomfortable to sit inside: drops of slanting rain will fall on you and the wind will blow.
Gazebos are divided into several types: completely open, partially closed (or ventilated) and completely closed. In this article we will tell you various ways to cover the walls of a gazebo.
The windows are covered with transparent PVC curtains
Warm gazebo with barbecue, Scandinavian project.
How to build a gazebo with a barbecue yourself? We will consider the principles of operation and construction of a gazebo with a barbecue of Scandinavian design.
Knowing these principles, you can modify this gazebo design to suit your taste.
The frame of the gazebo is built according to the usual classic design of a covered 6-8 coal gazebo with glazed windows and a door.
Our gazebo will include a grill table with removable tabletops and an exhaust hood.
There will be benches along the perimeter of the gazebo, but you can just put regular chairs.
For good traction, the grill must have access to the air intake from below; this will be provided by pipes in the foundation of the gazebo.
The grill table is the center of attraction of all life in the gazebo. It consists of a roasting pan with a rotating grate and a countertop. Thanks to the different design of the tabletop - wooden or granite, you can vary the design of the table with a grill.
Many cozy evenings, successful culinary experiments and joyful holidays are to be spent in this gazebo.
Modern ideas for windows - roller shutters
A convenient solution to the question of how to close the gazebo windows for the winter is roller shutters. If the gazebo is located on the territory of permanent residence, then it will be enough to use foam-filled profile No. 39. Profiles with soft and hard foam filling are designed specifically for medium-sized openings. Their undeniable advantages include:
- low weight with a large area of the canvas;
- good heat and sound insulation;
- reliable protection from the scorching sun and obsessive curiosity;
- easy to open and retract at will.
Like regular roller shutters, foam-filled ones are a canvas assembled from narrow slats. The profile frame is made of aluminum, and the reverse side is filled with foam.
The profiles are very light, so they can be controlled manually. The main disadvantage is the low resistance to vandalism, therefore, for reliable protection against intruders, it is more advisable to choose anti-vandal models.
Roller shutters can be used either independently or in combination with glass windows. There are several installation methods, and you can choose the one that best suits the window opening.
Selecting a style and creating a drawing
There are quite a few styles in which you can build a winter gazebo. If it is located in close proximity to the house, it is desirable that their appearance and architectural features have common features. In cases where the gazebo is located at a distance, in the depths of the garden or near a pond, you can choose a different style of construction that will best suit the landscape design.
Did you know? Gazebos were the favorite resting place of the pharaohs of Ancient Egypt. Archaeologists have found images showing that the rulers tried to take these buildings to the afterlife.
The most common styles are:
- Modern - represents the utmost simplicity of design, intertwined with increased functionality. A rectangular frame, a flat roof, and maximum glazing in the exterior design will complement such interior details as a barbecue or grill with electric automatic ignition, an electric fireplace, a bar counter, etc.
- Provence - the peculiarity of buildings in this style is the ubiquitous presence of antique elements: deliberately simple decoration, furniture with peeling paint, rough floor boards, lace curtains, forged decorative items. At the same time, the gazebo must be spacious so that it can accommodate enough chairs, a massive table and even a sofa. Such a structure will look great in the center of a French garden with hedges and alleys of low-growing spireas.
- Russian - this direction requires the presence of a large amount of wood. The gazebo is built from log beams, wooden benches and powerful tables are integrated into its interior space. A key place is reserved for the stove, which is often lined with glazed tiles. Lace napkins and a samovar are appropriate in the interior decoration, and around the gazebo you can plant apple trees, currants, and raspberries.
- Japanese style today has gained considerable popularity in landscape design of suburban areas. Wood is used to build the gazebo; the roofs are formed with pointed roofs, consisting of several tiers. The furniture should be miniature and functional: a low table with stools, a podium with tatami, wicker chairs are allowed, decor from floor lamps, ikebana, etc. is installed around the perimeter.
- Chalet - a gazebo in the style of a shepherd's cottage in the Alps involves a combination of two materials - stone and wood. Moreover, the base is made of stone, and the entire towering structure is made of wood. The peculiarity of the building is large windows and a noticeably protruding canopy. The walls in the interior are left unfinished or covered with light wooden panels. Solid wooden furniture, soft sofas, animal skins on the floor and, of course, a stove decorated to look like stone would be appropriate here.
Find out also about landscape design for a recreation area. When creating a drawing, consider the location of the windows.
Wall cladding options
There are many options for closing the gazebo from the wind:
- Polycarbonate is a simple and inexpensive option that allows the sun to pass through well. There are completely transparent and colored types.
Sliding walls made of polycarbonate
- Lattice made of wooden slats . You can easily make it yourself from simple boards.
- Wooden clapboard or blockhouse . Usually it is sheathed on the walls under the railings. For beauty, the cells are divided into triangles with boards of a contrasting color, as in the photo below.
Covering the walls of the gazebo with clapboard
- Planed board - similar to the previous option, but for a beautiful joining you will need to cut quarters.
Prepared quarter boards
- Hedge . If you need to create shade and hide from the sun, then the best option is to plant grapes, ivy or any other vine.
Planting ivy near the gazebo
- Glass windows are a good option for those who want a warm gazebo for use all year round. In winter you can store gardening tools in it. The windows can be made standard hinged or retractable, like on a train.
- Reed or vine is a good option to close the gazebo from the wind, while maintaining the flow of fresh air. If necessary, you can make them with a lifting mechanism.
- Curtains are used mainly to create a decorative effect, imitate a tent, or are combined with other types. They are often used on summer terraces of restaurants.
Beautiful curtains in the gazebo
- Use of special sun protection fabrics . This is the best option to cover the gazebo from rain, sun, wind and snow. There are mesh fabrics with a fine structure that completely obscure the view from the outside, as well as completely transparent polymer types. The price for 1 square meter of such fabrics starts from 500 rubles.
Read also: Where do insects disappear in autumn?
- You can also decorate the walls of the gazebo using balusters . But this will not bring any practical effect.
Railings with balusters
Often these methods are combined to achieve a beautiful effect. Below we will consider the process of wall covering with the most popular options.
Covering the frame with clapboard
Fastening the lining to a frame made of slats
To cover a wooden frame with clapboard, you need to install the vertical posts of the gazebo and secure the railings. The cells under the railings will be lined with clapboard, and there will be open space at the top.
To attach it, you need to fill a rail around the perimeter of the cell. Then the lining is nailed to them from the inside using small nails on the side into the groove at an angle.
Advice! Leave a small gap above the floor to improve ventilation and remove moisture from inside.
Wooden mesh
A decorative grille usually covers the space at the top of the walls, under the roof. Climbing plants will grow well on such a grid if you make it the full height of the gazebo.
Homemade wooden trellis
It’s very easy to make it with your own hands; to do this you need to cut many thin slats of the same thickness and nail them indented at the same angle. If desired, you can attach a second cross layer of slats to create a diamond-shaped grid.
You can also find on sale many ready-made mesh options made from various types of wood, wicker and painted types.
Polycarbonate sheathing
Instructions for installing polycarbonate on a vertical surface:
Installation of polycarbonate on thermal washers
- Polycarbonate is attached on top of the frame using special thermal washers or self-tapping screws through rubber gaskets.
- For fastening, holes are pre-drilled, with a distance of at least 4 cm from the edge.
- A special film is applied to its outer layer, which protects it from destruction due to sunlight, so be sure to attach the sheets with the film facing out (it must be removed before installation).
- The internal cells must be positioned with the mounting downwards to allow condensation to drain. At the bottom, a perforated plug is attached to the end, and the upper end is hermetically sealed with an end profile.
- If a hermetic connection is required (for example, with a roof), special component profiles are used.
Diagram of installation of polycarbonate on the frame
- Please note that polycarbonate is not the best option for covering the roof of a gazebo, as it allows a lot of ultraviolet rays to pass through, and it will be hot inside, like in a greenhouse. To do this, it is better to use non-transparent materials: corrugated sheets, metal tiles, flexible tiles, ondulin.
Note! You cannot overtighten the polycarbonate attachment points; it must move freely during thermal expansion, otherwise it will become deformed. To do this, the drilled holes must be 2-3 mm larger than the diameter of the screw leg.
Stages of constructing a wooden gazebo
The first stage of construction involves the selection of a suitable design for the future structure. The type and quantity of consumables depends on this.
bc5a10015506de6891c74685115684c1.jpe eb218eba162e2204d2c60b3fdcd85c23.jpe db5c7973e083af0b89dfcc572a3afa77.jpe
95599865c256c6f768615631054230bc.jpe
Designing a gazebo
When designing a wooden gazebo with dimensions, you need to consider the following nuances:
- how the building combines with other buildings on the site;
- purpose of the gazebo (presence of an area for barbecue, tables, etc.);
- what time of year is it planned to use the gazebo (a closed version is suitable for winter).
It is equally important when designing to take into account the materials used in construction. The technology of construction from rounded timber differs from the methods of constructing a structure from logs or boards
Selection of design and drawing of the gazebo
If you have no experience in constructing wooden buildings, it is recommended to choose a square or rectangular structure consisting of four pillars and a canopy. However, in this case, you should first make a drawing of the future structure. To do this, you need to mark the area. This stage is necessary in order to determine the dimensions of the structure. When drawing up a drawing of a hexagonal wooden gazebo with dimensions, you need to display:
- cross-section of the structure;
- facade part;
- structural units.
If you plan to build a closed building, you need to mark the ventilation holes on the drawing. The project should also include the location and size of window openings and doors and the dimensions of the rafters.
A project for the foundation, roof and ceilings is developed separately.
It is recommended to install the roof using bitumen, metal tiles or polycarbonate.
Construction stages
The following stages can be distinguished in the construction of a country house made of wood:
- selection of materials and tools;
- foundation installation;
- construction of the frame (installation of support pillars);
- roof installation;
- laying flooring.
Each stage of construction of the gazebo must correspond to the drawing.
Required tools and materials
Regardless of the type of future wooden building, you will need the following necessary tools:
- shovel;
- level;
- hammer;
- screwdriver (electric drill);
- saw of any type;
- axe;
- construction knife.
To construct the structure you also need the following materials:
- concrete mixture (concrete blocks) or sand and cement;
- wood (timber, solid wood, logs);
- self-tapping screws;
- bitumen waterproofing;
- roofing material.
In addition to the specified tools and materials, it is necessary to purchase a special impregnation that prevents the appearance of fungus and mold on the surface of the wood. If rounded logs are used, such a tool will not be required. The material is processed during the production process.
d0a57e2de5d2a348d4d11492bc045ea5.jpeRoller shutter design
The main element of roller shutters is a flexible sheet of metal profile, which goes down and up, moving along guide grooves. At the top of the window there is a box into which the roller shutters are assembled by screwing onto a drum. The box can have an internal or external structure.
For small-sized curtains, manual automation is sufficient; you need to move the lever up and the roller shutter will open itself. For large canvases, an auxiliary mechanism will be required.
In order for the roller shutters to close correctly, the lower edge must rest against a stopper - a window sill or strip.
Before manufacturing, you must consult with a specialist and take accurate measurements of window openings.
The color range of profiles includes solid shades, as well as imitation of natural wood. You can use multi-colored slats in one canvas for a better combination with the external design of the gazebo. There is also a perforated profile that allows light to pass through when closed.
Frame
The frame of the building is being erected in stages as follows:
- After the foundation support pillars have dried, the craftsman takes a beam (2 pieces) and makes holes at its ends for construction pins. In this way, two longitudinal parts of the future gazebo floor are secured. Sheets of roofing material must be placed under them.
- Transverse beams are laid on the foundation pillars close to the longitudinal ones. They are tightened with metal corners 2 mm thick.
- Now, in increments of 50 cm, log boards or beams are fixed to the harness. Fastening is also done using metal corners.
- Support posts in the amount of 4 or 7 pieces are attached to the floor frame. They are additionally reinforced with timber braces.
- The entrance to the building must be framed with two support posts made of timber. The distance between them is 1 m.
Important: the front support pillars should be 20-40 cm higher than the rear ones. Later, a pitched roof will lie on them.
Gazebo frame
Curtains (tarpaulin, fabric)
If your building is of an open type, then installing any windows poses certain difficulties.
In this case, you can use massive curtains that will partially protect people in the gazebo from weather influences.
It is best to give preference to heavy and dense fabrics like tarpaulin. It will be necessary to consider the mounting not only on the cornice, but also on the support pillars.
Only by pulling the fabric tightly can you achieve at least something in terms of protection, otherwise you will get nothing but discomfort and “exposed” nerves.
Roofing system
Even if the owners intend to build a summerhouse with a pitched roof, one of the sides still needs to be raised by ten to fifteen centimeters in order to create an angle of inclination.
Also read: Gazebo canopy for a summer residence
Recently, a closed gazebo with your own hands has ceased to be synonymous with simplicity. More and more citizens want to have an architectural refinement, albeit small, on their property, which is why 2- and 4-pitched roofs are very popular.
When choosing a roofing material, you should give preference to lightweight ones; flexible tiles and metal tiles are suitable.
The basis of the roof of a wooden gazebo is the load-bearing system of a pitched roof. A flooring made of moisture-resistant slabs with wood fibers is placed on top of the rafters. The next layer is a high-tech membrane material that creates a vapor barrier and a water barrier. The final layer is a pre-selected roofing material.
Nuances to consider when carrying out work
Brick, wood, plastic, timber and stone are used to build gazebos. Wooden structures are especially popular. This is due to the low price, ease of installation, long service life and installation. At the same time, we should not forget about the lack of resistance to moisture.
To prevent the gazebo from being damaged by changes in temperature and water, it is necessary to insulate the flooring, walls and ceiling in a timely manner. If you are not confident in your abilities, you should turn to professionals. Thermal insulation of all elements is one of the most important stages in preparing the gazebo for wintering.
Metal profile glazing
This type is suitable for a closed terrace. There are two ways to use metal profile frames:
The cold method is relevant for the warm season. Well protects from rain and dust storms. In this type of glazing, it is necessary to consider a ventilation system, otherwise there will be incredible heat in the gazebo.
The warm method is relevant for any time of year. Two-chamber structures will protect the gazebo from the cold, both in winter and summer. Just like frameless glazing, this is an expensive method of shelter.
No. 3 – siding
Over the past few years, the use of this material has become more common. The photo shows the finishing of the gazebo with siding, which is also called “plastic lining”.
The positive qualities of which include:
Siding is installed in the same way as the lining.
Vertical awnings
This is a new product among protective materials. Just like everyone else, their purpose is protection from the negative effects of the environment.
There are two types:
- Cassette types. Creates tightness in the room. They move in a U-shape. Resistant to wind and rain.
- Open types. They move in an up and down direction.
Unfortunately, this type of shelter has not gained popularity among site owners.
How to protect a gazebo from the negative effects of rain, wind, snow
The service life of a wooden structure and its appearance depend on the reliability of the coating. To achieve maximum effect, you can use special impregnations. They will prevent damage to the building materials that were used.
Among the most suitable options are:
- transparent PVC curtains. Their advantages include ease of installation, light weight, reliability, efficiency, and budget cost. The list of disadvantages includes the formation of condensation and instability to sudden temperature drops. Therefore, in winter, the material, which is in a tense state, can suffer greatly;
- lining. It will be needed for covering the frame, installing vertical posts and railings;
- polycarbonate The material is characterized by wear resistance, a wide range, ease of maintenance and sound insulation. At the same time, it is resistant to adverse weather conditions (wind, snow, rain);
- awning This building material is distinguished by its density and low price. Color and size may vary. The only drawback is its unassuming appearance;
- tarpaulin. A type of awning material that is popular among the population. It is used to cover garden objects, create fences, awnings and bedding. The advantages of tarpaulin include resistance to sudden temperature changes, reusability, elasticity, durability and wear resistance;
- sheet plywood. These multi-layer boards are made from veneer; film. In specialized stores you can see many varieties of this material, varying in price, density and color.
- The list can be supplemented with polymer mesh, blockhouse, agrospan, reinforced film, layers of reed vine.
Gazebos entwined with living plants look good. Of course, in this case, one cannot expect complete protection from rain and snow. The same applies to fabric curtains.
No. 4 – reinforcing mesh
If your main goal at the moment is to find a temporary material that will be used for a season, reinforcing mesh is the ideal solution. Yes, to be honest, the appearance will not be so great, but even this can be turned into a unique decoration of the site.
The installation of the material is carried out as follows:
landscaping
Among the many options for closing a gazebo, one can highlight a rather unusual method. This is landscaping with climbing plants. This method of covering will not only protect from bad weather in the summer, but will also give the gazebo a magnificent look. This method is only suitable for short-term use; in other seasons it is worth providing a different type of shelter, as well as curtains and mosquito nets.
DIY construction
Before starting construction work, a drawing of the gazebo is made, calculations are carried out and materials are purchased. First, the foundation is built. It is made in the form of a monolithic slab. Ribbon and columnar options are also common. The cheapest way to build a columnar base. They dig holes 70 cm deep for it. Sand is poured onto the bottom. Then columns are erected from concrete or red brick.
Advice!
If the site has mobile or wet, clayey soil, the base is made in the form of a monolithic slab. Roofing felt is laid on top to protect against moisture and premature rotting.
You may be interested in: Facade material Deke Extrusion: features of the material and brand Polycarbonate roof for the house: pros and cons, installation, step-by-step instructions How to make a cellar at the dacha with your own hands quickly and easily: instructions with photos
Then the frame is erected. First, make the bottom trim. The beams are fixed in the corners with special spikes. The elements are fastened together with screws and corners. Then the vertical posts are installed. First of all, they are installed in the corners. Then they move on to window and door openings.
At the next stage, floor joists are laid. They are attached to already installed vertical posts. If you plan to install a barbecue or stove inside the gazebo, a separate foundation is made for the fireplace. The racks are secured at the top with strapping. The wall on the windward side is made blank. The rest have windows or make them glass.
Ceramic tiles are laid on the floor. The roof is made with two or four slopes, having previously installed rafters. Then the sheathing is attached and the roofing material is laid on top.
Instructions for finishing with wooden lattice
So, most often, the gazebo is closed from above. Climbing plants are suitable for this type of decoration.
It is easy to do yourself; the wood is sawn into many small slats, which are nailed at equal distances from each other and at an angle. You can also apply a second layer to create a diamond-shaped trellis.
There are many varieties of mesh that can be purchased in stores, such as colored or in specific patterns.
Room heating
After construction is completed, the gazebo is further equipped. Then it will be comfortable throughout the year. In order for the temperature to be comfortable, there should be no cracks or open window openings in the room. Double-glazed windows are installed for insulation. To prevent heat from escaping outside, the roof is insulated by laying a vapor barrier layer. For the roof, dense materials are used, laying them on a continuous sheathing.
Possible heating methods:
- Heating a room using a stove-stove is a universal method. Its size is chosen based on the dimensions of the building, and it is fired with wood. A small potbelly stove can be installed in any room. The chimney is exhausted through a wall or roof. Some models have doors made of fire-resistant glass, allowing you to admire the open flame.
- To heat some buildings, special structures are used that combine a grill, a barbecue and an oven. The complex is made of brick and installed on a separate monolithic foundation. This complex provides heat to the entire building.
- Fireplaces do not heat a building as efficiently as a potbelly stove or stove complex. They are suitable for year-round use. Tongues of flame decorate the room and make your stay more enjoyable.
- Warm floors are installed in gazebos where it is possible to connect to central heating or have their own boiler room. To connect it, a separate pipeline is installed from the hot water supply system.
- An oil radiator heats the room well, but spends a lot of electricity on heating.
- A gas burner fills the room with heat, but quickly burns oxygen. In addition, if used carelessly, a fire may occur.
- A fan heater is a small device that pumps heat along with air. It heats well, but is noisy when operating.
On a note!
A carbon heater is not useful for space heating because it only heats hard surfaces, leaving the air cold.
A winter garden gazebo allows you to relax outdoors at any time of the year. You can cook delicious dishes in it over an open fire, even in inclement weather. If necessary, the heated building can serve as a summer kitchen or guest house.
