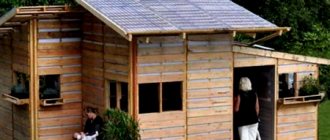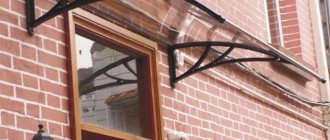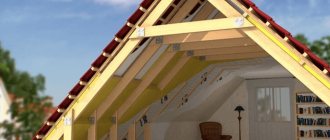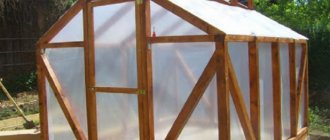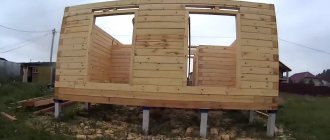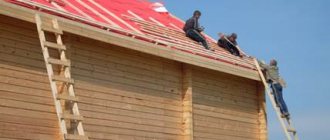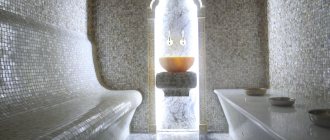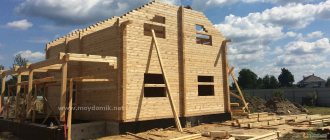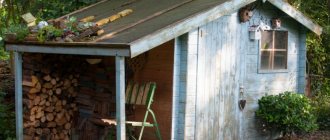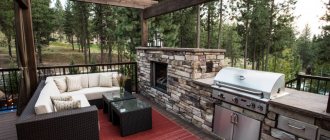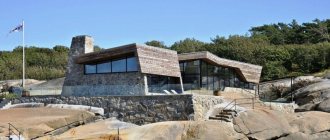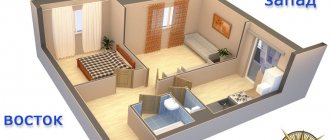HOUSEHOLDS COUNTRY GARDEN HOUSES VERANDA TO A COUNTRY HOUSE TURNKEY HOUSEHOLDS HOUSEHOLDS FOR A Cottage TOILETS
No. 1 Country house standard (insulated) Dimensions From 2x2.3 m Area From 4.6 m2 Finishing Long euro-lining Construction time From 1-2 days
SizePrice, rub. 2x2.372000 3x2.391500 4x2.398500 5x2.3105000 6x2.3107000 7x2.3115000
More details
No. 2 Change house, summer undershirt without partitions (insulated)Dimensions From 4.5x2.3mArea From 10 m2Finishing Long euroliningConstruction time From 1-2 days
SizePrice, rub. 4.5x2.3105500 5x2.3108000 5.5x2.3109500 6x2.3111000 7x2.3119000 7.5x2.3125000
More details
No. 3 Change house, country vest with partitions (insulated) Dimensions From 5x2.3 m Area From 11.5 m2 Finishing Long eurolining Construction time From 1-2 days
SizePrice, rub. 5x2.3114000 5.5x2.3115500 6x2.3117000 7x2.3125000 7.5x2.3131000 8x2.3137000
More details
No. 4 Country house with a veranda 2x2.3 meters (insulated) Dimensions From 4x2.3 m Area From 9.2 m2 Finishing Long eurolining Construction time From 1-2 days
SizePrice, rub. 4x2.398500 5x2.3104500 6x2.3108000 7x2.3115100 7.5x2.3121600 8x2.3128000
More details
No. 5 Change house with a porch 1x1 m and a room for equipment (insulated) Dimensions From 4x2.3 m Area From 9.2 m2 Finishing Long eurolining Construction time From 1-2 days
SizePrice, rub. 4x2.3101000 4.5x2.3104500 5x2.3108000 5.5x2.3110000 6x2.3112000 7x2.3119400
More details
No. 6 Change house with a porch 2x1m and two utility rooms. rooms (insulated) Dimensions From 4x2.3 m Area From 9.2 m2 Finishing Long euro lining Construction time From 1-2 days
SizePrice, rub. 4x2.3103000 4.5x2.3106700 5x2.3110400 5.5x2.3112600 6x2.3114800 7x2.3120500
More details
No. 7 Country house with two separate rooms (insulated) Dimensions From 3x2.3 m Area From 6.9 m2 Finishing Long euro lining Construction time From 1-2 days
SizePrice, rub. 3x2.394000 4x2.3100700 5x2.3107500 6x2.3111500 7x2.3119300 7.5x2.3125400
More details
No. 8 Country house with veranda and utility room. room 1 x 1 m (insulated) Dimensions From 5 x 2.3 m Area From 11.5 m2 Finishing Long euro lining Construction time From 1-2 days
SizePrice, rub. 5x2.3107200 5.5x2.3109400 6x2.3111600 7x2.3118900 7.5x2.3124300 8x2.3129700
More details
No. 9 Change house, vest with partitions and household items. room 1 x 1 m (insulated) Dimensions From 5 x 2.3 m Area From 11.5 m2 Finishing Long euro lining Construction time From 1-2 days
SizePrice, rub. 5x2.3115600 5.5x2.3117300 6x2.3119000 7x2.3127000 7.5x2.3132700 8x2.3138500
More details
No. 10 Country house with a veranda and room for equipment (insulated) Dimensions From 5x2.3 m Area From 11.5 m2 Finishing Long euro lining Construction time From 1-2 days
SizePrice, rub. 5x2.3107400 5.5x2.3109300 6x2.3111200 7x2.3119100 7.5x2.3125500 8x2.3131800
More details
No. 11 Change house with a porch 1x1 m and a room for equipment (insulated) Dimensions From 5x2.3 m Area From 11.5 m2 Finishing with Long Euro lining Construction time From 1-2 days
SizePrice, rub. 5x2.3111800 5.5x2.3113900 6x2.3116000 7x2.3123400 7.5x2.3127700 8x2.3132000
More details
No. 12 Country house with porch 1x1m (insulated)Dimensions From 4x2.3mArea From 9.2 m2Finishing Long euroliningConstruction time From 1-2 days
SizePrice, rub. 4x2.399000 4.5x2.3102500 5x2.3106000 5.5x2.3108000 6x2.3110000 7x2.3117400
More details
No. 13 Change house with a porch 1x1m, room for equipment and household items. room (insulated) Dimensions From 5x2.3 m Area From 11.5 m2 Finishing Long euro lining Construction time From 1-2 days
SizePrice, rub. 5x2.3113000 5.5x2.3115000 6x2.3117000 7x2.3124400 7.5x2.3130800 8x2.3137200
More details
No. 14 Two-room country house with 2 windows 1 x 1 m (insulated) Dimensions From 5 x 2.3 m Area From 11.5 m2 Finishing Long eurolining Construction time From 1-2 days
SizePrice, rub. 5x2.3110000 5.5x2.3112000 6x2.3114000 7x2.3122000 7.5x2.3128000 8x2.3134000
More details
No. 15 Country house standard and two windows 1 x 1 m (insulated) Dimensions From 5 x 2.3 m Area From 11.5 m2 Finishing Long euro lining Construction time From 1-2 days
SizePrice, rub. 5x2.3109000 5.5x2.3110000 6x2.3111000 7x2.3119000 7.5x2.3125500 8x2.3132000
More details
No. 16 Country house standard with vestibule 1x2m (insulated)Dimensions From 3x2.3mArea From 6.9 m2Finishing Long euroliningConstruction time From 1-2 days
SizePrice, rub. 3x2.393400 4x2.3102000 5x2.3108000 5.5x2.3109900 6x2.3111800 7x2.3119000
More details
No. 17 Change house with two separate rooms (insulated) Dimensions From 4x2.3 m Area From 9.2 m2 Finishing Long euro lining Construction time From 1-2 days
SizePrice, rub. 4x2.3104400 4.5x2.3107900 5x2.3111500 5.5x2.3112800 6x2.3114000 7x2.3122400
More details
No. 18 Country house with three households. rooms (insulated) Dimensions From 4.5x2.3 m Area From 10 m2 Finishing Long euro lining Construction time From 1-2 days
SizePrice, rub. 4.5x2.3109300 5x2.3112000 5.5x2.3113200 6x2.3114400 7x2.3122800 7.5x2.3129700
More details
No. 19 Standard change house with two swing doors (insulated) Dimensions From 4x2.3 m Area From 9.2 m2 Finishing Long euro lining Construction time From 1-2 days
SizePrice, rub. 4x2.3100500 4.5x2.3103800 5x2.3107000 5.5x2.3108000 6x2.3109000 7x2.3117400
More details
No. 20 Change house with a gable roof, a 1x1m porch and utility rooms. room (insulated) Dimensions From 3x2.3 m Area From 6.9 m2 Finishing Long euro lining Construction time From 1-2 days
SizePrice, rub. 3x2.398000 3.5x2.3101500 4x2.3105000 4.5x2.3108500 5x2.3112000 5.5x2.3114800
More details
No. 21 Country house standard with woodshed (insulated) Dimensions From 4x2.3 m Area From 9.2 m2 Finishing Long euro-lining Construction time From 1-2 days
SizePrice, rub. 4x2.398400 4.5x2.3102200 5x2.3106000 5.5x2.3107500 6x2.3108900 7x2.3116800
More details
No. 22 Country house with shower and toilet (insulated) Dimensions From 3x1.5 m Area From 4.5 m2 Finishing Long euro lining Construction time From 1-2 days
SizePrice, rub. 3x1.578100 3.5x1.580500 4x1.584000 4.5x1.586500 5x1.589000 6x1.594500
More details
No. 23 Change house undershirt with partitions and utility room 1x2 meters (insulated) Dimensions From 6x2.3 m Area From 13.8 m2 Finishing Long eurolining Construction time From 1-2 days
SizePrice, rub. 6x2.3122000 7x2.3129900 7.5x2.3135700 8x2.3141800
More details
No. 24 Three-door wooden change house with separate entrances (insulated) Dimensions From 4x2.3 m Area From 9.2 m2 Finishing Long eurolining Construction time From 1-2 days
SizePrice, rub. 4x2.3105900 5x2.3110400 6x2.3113500 7x2.3122100 7.5x2.3129700 8x2.3137000
More details
No. 25 Shower-toilet and veranda under one roof (insulated) Dimensions From 3x2.3 m Area From 6.9 m2 Finishing Long eurolining Construction time From 1-2 days
SizePrice, rub. 3x2.3102500 4x2.3108400 5x2.3113500 6x2.3118700
More details
No. 26 Summer cottage with an iron door (insulated) Dimensions From 5x2.3 m Area From 11.5 m2 Finishing Long euro lining Construction time From 1-2 days
SizePrice, rub. 5x2.3119000 6x2.3122000 7x2.3130000 7.5x2.3136000 8x2.3142000
More details
No. 27 Change house with a veranda and a metal door (insulated) Dimensions From 6x2.3 m Area From 13.8 m2 Finishing Long eurolining Construction time From 1-2 days
SizePrice, rub. 6x2.3122000 7x2.3130100 7.5x2.3136500 8x2.3142800
More details
No. 1 Country house with an open veranda Dimensions From 5x4.6 m Area From 23 m2 Finishing with Long Euro lining Construction time From 2-3 days
SizePrice, rub. 5x4.6238000 6x4.6247000 7x4.6285000
More details
- Back
- 1
- 2
- Forward
Range of services
We go to the site: some clients need options with individual sizes. In this case, order a manager for your site. He will take measurements.
We assemble them in a workshop: the cabins, due to their small dimensions, are delivered ready-made. If there is no access to the installation site, the procedure is carried out directly on site. This does not affect the quality in any way, because even at the factory, all work is performed using hand tools.
We transport and unload: for this we have a crane, thanks to which the object will be immediately placed in the right place. And for residents of hard-to-reach areas, the company has prepared an all-terrain vehicle delivery service.
We install: if the structure is sent ready-made, our specialists will make sure that it is installed on your site in compliance with the standards.
Installation
You can install the delivered change house on a ready-made base yourself or use the services of the manufacturer. They usually do the installation for RUR 1,000.
This is how it’s quite easy to equip your site with a change house, which can then be turned into a guest house, a summer kitchen or a shed for storing garden equipment.
The options for country cabins are very diverse, so you can easily choose the most suitable option for yourself.
What do we build from?
Coniferous trees are used for the construction of all structures - these are mainly spruce and pine. The reasons for this choice are as follows:
- It’s not cheaper - this type of forest has the lowest price due to its prevalence and low density;
- It’s hard to find anything more stable—for example, pine has a huge resin content. Thanks to this, moisture does not become a problem for the wood. Even if you do not constantly treat the structure with special means, it will last 10 years;
- There is also nothing lighter than pine needles - thanks to it there is no need for a foundation, it is easy to transport a change house, etc.
The service life of wooden buildings from our company reaches 25 years with proper care.
Finishing materials: budget eurolining, class 3. The products we order for these purposes are often not inferior to tier 2 items found on the market.
Roofing materials: your roof will be covered with C8 profiled sheet with galvanized coating.
Materials for the frame: the load-bearing elements are 10x15 cm beams and 4x10 cm logs, which is the standard for the domestic market.
Insulation and insulation: as the first, we use rolled fabric “Gidroprof A”. The second is Teploknauf mineral wool, the thickness of which can be 50 mm (standard version) and 100 mm (winter version).
Foundation: due to its low weight, it is enough to use a concrete platform or stone blocks. If necessary, the company will provide you with them. We also construct pile foundations. Check out the services section.
Doors: In this regard, you have two options. Basic - wooden models with a pair of panels. A lock is inserted into them upon request. A more expensive analogue is the metal structures “Bravo”, Doorhan with a crossbar locking system. These are ordinary doors that are installed in private houses and apartments today;
Windows: there are also 2 options. Basic - wooden models with single or double glazing. To increase insulation, we offer plastic options.
Add. details: the company also produces stairs for cabins and country houses. You can place a canopy over the entrance, bars or shutters on the windows.
Preparatory work
After concluding the contract, you can begin preparing the area for the installation of a change house. Since this building is quite light and consists of wood, it is necessary to fill the foundation.
Usually a columnar foundation is chosen. Pillars are placed along the entire perimeter at a distance of 2 m. You can make them yourself from concrete, stones, bricks, or purchase them ready-made at a hardware store.
Often, manufacturers of cabins will offer you reinforced concrete blocks when placing an order. Their size is usually 20*20*40 cm. The cost for one block does not exceed 100 rubles. Sellers will explain their installation diagram.
If you want to shift all the physical work onto the shoulders of professionals, you can find them yourself or get their contacts from the manufacturer. Usually the cost of such work is 1000-2000 rubles.
If desired, all the work is quite easy to do yourself. A hole is dug where the blocks are placed. A depth of about 10-15 cm will be enough and fill it with sand.
The columns are installed on such a base. It should rise above the ground to a height of 20 cm. The height of the posts may vary if the area used for construction is not level.
Be sure to check with a level to ensure that all posts are at the same height.
When the cabin is located on clay soil or soil in which groundwater is located close to the surface, it is recommended to bury the posts a little deeper.
Country cabins
This is the main product produced by the company. They are residential structures in the form of a parallelepiped.
Dimensions: in the catalog you have options with an area of up to 5-12 m². Their length reaches 8-9 m. The height and width are standard - up to 2.55 m.
Capacity: the interior space can include up to 2 partitions. As a result, you will have up to 3 rooms. Use them to create kitchen, sleeping and other areas.
Application:
- Storage of tools and other things - shovels, wheelbarrows, spotlights and other equipment cannot be left on the street. They will spoil or simply be stolen;
- Housing during construction - you can live in a cabin while you are building a dacha. If necessary, workers can be accommodated there;
- Barn or shed - often after building a cottage, people use a wooden structure as a warehouse for various things. Some repurpose it for keeping chickens or other livestock.
The structures are used to create play areas for children; they perfectly replace dining rooms. The buildings are widely used as guest accommodation. However, there are better options for these purposes.
Information: in additional. This service will help you renew the ordered product.
How to equip it correctly
The arrangement of the cabin depends on the size and layout of the structure. To make your house comfortable, you need to use useful squares wisely. Small-sized one-room modules will become a functional studio. In large rooms, you can install a partition in the bathroom area. A veranda and a small porch will add comfort.
Cabin design Source yandex.by
Options for cabins consisting of two blocks connected by a vestibule are considered convenient. In one zone there is a bedroom, in the second there is a kitchen-dining room and a storage system. Instead of a large bed, you can take a transforming sofa, and instead of a closet, a tall, spacious chest of drawers. A shoe rack and a hanger are installed in the hallway.
Residential change house Source bytovok-arenda.ru
In small-sized cabins, compact furniture is used. The sleeping place is located on the short side of the rectangular “trailer”. The ramp bed is a convenient design, in the inner drawers of which you can store bed linen and things. Low shelving combines the function of seating.
Tiny cabin Source yandex.ua
For a family with a child, designers recommend using bunk beds in the cabin. The sleeping area is located on the top floor; a storage system or table is installed below. If the building is high (more than 3.5 m), then the bed is placed in the attic. To avoid stuffiness, forced ventilation is installed.
The disadvantage of change houses is low ceilings and limited space. Large windows will help correct this deficiency. Designers recommend enlarging the openings or installing sliding glass door blocks on the entire wall. Natural lighting and the absence of a partition visually make the “trailer” larger.
The kitchen takes up all the free space in the shed. Full-size cabinet furniture, 0.6 m deep, often does not fit into the limited squares of the temporary shed. Instead of a large set, narrow pencil cases are used, which are placed in the corners. Instead of a full-fledged table, a folding model or a bar counter is appropriate, and stools instead of chairs.
If the shed does not have enough space to store items, then purchase 2-in-1 furniture. A narrow sofa (bench) combines functions with a cabinet. Modular options that are easy to move around the room are appropriate. Small items can be hidden in containers. Boxes are often used as chairs.
Miniature house Source yandex.ua
Convenient change house Source yandex.ua
When there is a lack of free space, unnecessary interior items add a feeling of clutter to the design. Oversized furniture and options with voluminous decor are contraindicated in the room. It is better to furnish the rooms in a minimalist style. Instead of cabinets, shelving will help to visually unload the space.
Country house design Source 4archive.org
Cozy room Source yandex.ua
Interior of individual rooms Source yandex.ua
Modules with all amenities are a popular option that is often used on the site. A properly designed temporary shed will turn into a miniature comfortable house. In order for the structure to last for a long time, it is necessary to decide on the layout, external and internal decoration.
Country houses
That’s why we not only hold sales of cabins, but also sell country houses (DD). These are residential structures up to 40 m² in size. The most popular ones have an area of 25-30 m². The length reaches 9 m, width 5 m. Look at their main differences from the cabins:
- Aesthetic appearance - DD is made exclusively for housing. They look similar to ordinary country buildings, differing only in size. It also has a gable roof, several windows and a door. There are models with a terrace and steps;
- Wide rooms - many people find it uncomfortable to live in narrow cabins. In this case, DD becomes a profitable solution. It easily fits one full or 2 small rooms.
Application: in the private sector - this is temporary or even permanent housing. Not everyone on the site needs a large building. For people who come to nature for the purpose of relaxing for 1-2 days, mainly on the street, having barbecue, such compact structures are quite enough. Representatives of the resort business who rent out DDs also order them from us. This is an excellent option for a lake owner who wants to get additional profit from vacationers. The sale of cabins is used by people who organize rides on snowmobiles and ATVs through forest lands, placing clients in DD.
Information: cabins are not classified as oversized cargo, so you can transport them without permission at any time. But transportation of DD will require documents from the traffic police. You don't need to worry about this when ordering.
Verandas to the house
A private house without a terrace looks sparse. Usually, only industrial and commercial buildings such as warehouses, workshops, etc. are built without additional elements. No one wants their home to look like a store storage facility or the back entrance of a restaurant. By adding a wooden veranda to the property, you will make it more attractive. The interior space of the house will be separated from the street by an intermediate zone, which will increase the level of comfort. Remember the curtains - they perform a similar function.
A person feels good when something blocks the outside area - this is inherent in our nature, dating back to the times when we had to hide in caves from wild animals. There are other advantages that are more related to the practical part:
- You get a hallway - there is not much space in a small country house. You can leave shoes, work clothes and other items on the veranda;
- You set up a relaxation area - it’s nice to sit on the terrace by placing a table there. Enjoy coffee or other drinks;
- Your children will be able to play here - the porch always serves as a place for fun. The child here is free to tinker with toys while in the fresh air.
What are they made of: verandas are made of the same materials as other structures. This is a full double floor and roof. But there are no walls. Instead, a classic country-style fence.
Information: assembly of any product directly on site is carried out for a fee. Because workers have to travel to the site, and also work in less comfortable conditions, compared to a well-equipped workshop.
General recommendations when choosing materials
The basis of the cabin will be a wooden frame. Although there are known versions of utility units assembled from panels, it should be noted that they are less durable compared to frame ones. Therefore, it is better to choose them when use is expected to last no more than 2-3 months. In addition, the manufacture of panel structures requires more skill than for assembly based on a frame.
Insulation of cabins is an important component of construction, but you should not purchase too expensive materials for this, since a cabin with a terrace is still a temporary space. Cheap, time-tested materials such as polystyrene foam and glass wool will do just fine.
The same applies to materials for waterproofing floors and roofs; roofing felt, construction polyethylene film, galvanized iron - these are the available materials from which it is advisable to build temporary country houses and storage facilities.
Insulation of the walls and ceiling of a country house with special foam
As for wooden building materials, in addition to external criteria, you need to pay attention to the degree of drying. If the boards and beams are not dry enough, during periods of cold weather, rain and snowfall they will become oversaturated with moisture and the dacha structures may suffer greatly. You should not rely too much on treating a damp or half-damp board with water-repellent compounds; the wooden structure must initially be dry.
Construction of a change house
The stages of constructing a change house are practically the same as during the construction of ordinary houses and cottages. The main difference is the attention to communications.
The process of insulating floors in a change house
As a rule, the matter is limited to supplying electricity to the utility unit; less often, a bathroom is installed in it (with a shower, washbasin and toilet), and heating is even less often provided. The stages of building a cabin with a veranda are as follows:
- Construction of the foundation;
- Frame construction;
- Roof installation;
- Insulation of the structure and installation of walls;
- Floor arrangement;
- Installation of doors and windows.
Economical cabins
This section, as you might guess from the name, contains the cheapest cabins. We do not segment products based on the quality of materials. The latter are chosen to be the same for all structures. These products differ only in size and number of windows. Here are positions of small dimensions and options without partitions. They have no additional outbuildings. You may also notice a difference in color. So, expensive models are styled to look like a different type of wood, making them look more luxurious.
If you were looking for a sale of cabins, then you will like this section. There are no unnecessary products, only the most practical.
Construction process
To build a high-quality veranda for a change house, you must adhere to the following algorithm:
- Organize the base. Ideally, it is necessary to lay the foundation for both structures at once. But if the construction of the veranda is carried out later, then the right step would be to achieve maximum contact density between both structures. The most convenient option is to locate both the cabins and terraces on concrete blocks. In this case, all that remains is to adjust the height of the second foundation.
- Construct the lower trim. To make this element of the structure, you will need a beam 100 mm thick. Using prepared screws and corners, the beams are fixed and attached to the cabin.
- Mount supports located vertically. When performing this procedure, temporary fixation of supports is used using prepared jib bars. Arranging the floor. The boards are laid and then fixed using special fasteners or ordinary screws.
- Organize the top harness. To carry out this procedure, some components of the cabin that perform decorative functions are dismantled. The slope of the roof must be taken into account. It should not be less than 10 cm.
- Organize the roof. Before installing it, remove the screws from the old coating along the edges. Next, I place roofing sheets under the corrugated sheeting to the required length. They make railings. To organize these elements, the required number of recesses are made in the racks.
- The final finishing is carried out. To give the new structure a beautiful appearance, the corners are rounded, some defects are corrected, roughness is eliminated and individual structural elements are given an original shape. An electric planer is suitable for finishing work.
If you follow the described steps in compliance with the technology requirements, then building a veranda for the change house will turn out beautifully and without much difficulty. It is important to use the necessary electrified tools. With their help, you can increase the productivity of all work procedures many times over.
We recommend reading: How to make an extension to a house from foam blocks with your own hands Do-it-yourself frame extension to a wooden house How to attach a garage to a house?
Toilets
Construction always begins with the installation of a toilet. It is advisable to immediately make its body durable. So that the structure can stand for more than 10 years without requiring repairs, etc. Repairing or changing this building is not the most pleasant thing. Therefore, we have created a traditional structure for you, providing important details:
- Small gaps between the eurolining - they provide good ventilation inside the block, eliminating the possibility of visual contact from the outside;
- A compact, narrow door not only reduces overall cost, but also increases durability. It is the sash that breaks in toilets most often, because people are used to slamming it harder than in residential premises. By making it narrower, we reduced the scope, and therefore the load;
- Insulated roof - if you immediately put a profiled sheet on it, it will get very hot. A layer of wood will make the temperature inside lower in summer. Corrugated sheeting is not included.
Available add-ons: By default, the housing is sold separately from the internals. However, you can order the following:
- Wooden toilet seat;
- Roofing made of steel (galvanized or colored);
- Impregnation for protection from sunlight and weather conditions.
About quality and cost
The price of production and sale of change houses in Moscow is influenced by the size of the product and the presence of additional elements. The remoteness of the site on which the structure will be erected also plays a role in its formation. We have several price lists for delivery within the Moscow Ring Road, beyond it and in an area further than 50 km, where the price for every 10 km is 500 rubles.
has achieved good quality through cooperation with a couple of trusted suppliers. Their wood is always properly dried and stored in proper conditions. When ordering here, you are sure that the materials will be good.
