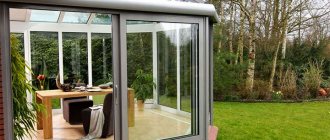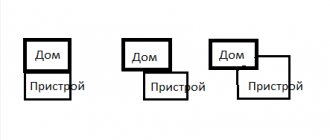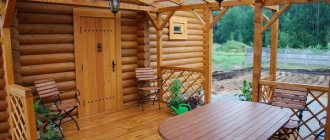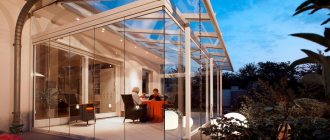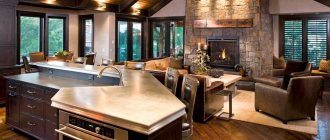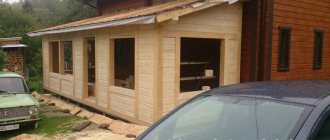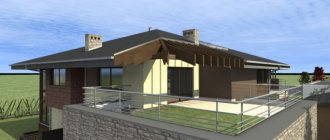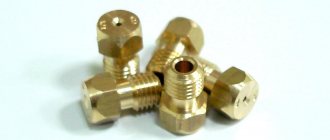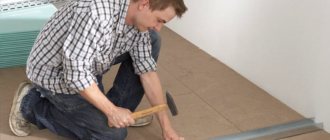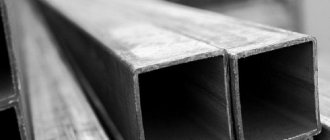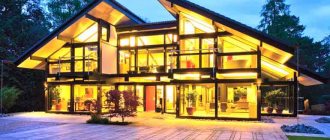The construction of country houses and cottages quite often lasts for years, so at the very beginning of this complex process it is necessary to install temporary residential and non-residential structures. Such buildings include garden houses and cabins, which greatly facilitate life and work on the site until permanent structures are erected on it and all the necessary communications are provided. As practice shows, a properly assembled shed with a veranda can serve for years, and by slightly changing its design, you can create a living or storage space, a utility block or a bathhouse.
Ready-made project of a change house with a veranda covered with siding
A distinctive feature of the cabins is their versatility and ease of installation. Summer residents, builders, hunters, and foresters have long appreciated the benefits of cabins. This is exactly the case when maximum returns are obtained with a minimum of costs. But in order for this advantage to be fully revealed, you first need to clearly define what exactly the change house is for.
How to build a shed with a veranda
If you decide to build a change house on your summer cottage yourself, first draw up a work plan (it can be found on the Internet from many manufacturers of change houses) and draw a preliminary drawing or sketch of the structure. The standard two-room cabin design has the shape of a “vest” with a hallway.
The durability of the cabin depends on a reliable foundation (of course, if we are not talking about a mobile structure on wheels). If a standard strip foundation is not possible (for example, if the site is located on a slope), it would be better to use screw piles. In such a situation, do not forget about drainage, which will protect the site and the buildings on it from the destructive power of groundwater. Compacted gravel, sand and crushed stone are suitable for this. The most common type of foundation for such structures is columnar, it is made of concrete or brick.
The frame of the cabin is made of beams and is mounted from the corners, then it is the turn of the roof. The vertical beams along the facade are made higher, and the roofing itself will be supported on rafters connected by sheathing. At the same time, do not forget to drain the water.
The roofing covering is laid on top using bolts and screws. To make your roof reliable, practical and energy efficient, cover it with roofing iron and galvanized sheets, and you can insulate the roof with isospan. For those who do not like the sound of drops on an iron surface, we can recommend coating with soft ondulin.
Next comes the turn of insulating the walls and ceiling and installing windows and doors. Beams adjacent to the ground should be treated with an antiseptic to prevent exposure to fungus or insects. For the facade it is worth using roll insulation. And all sorts of cracks in the structure can be masked using polyurethane foam.
In order for the fire safety of a building to be high, it is necessary to apply a special impregnation to the wood and use glass wool of a high fire resistance class for insulation. In this case, the thermal insulation material must be distributed evenly everywhere, the layer must have a thickness of at least 10 cm.
When finishing work, pay attention to the fact that protective wood stains will not only provide your cabin with a modern and attractive appearance, but will also protect the structure from the negative effects of ultraviolet rays, temperature changes and all kinds of precipitation. At the end, an insulated floor is made (mineral wool is suitable as insulation)
Afterwards, treat the floor with antiseptics that will protect it from external influences.
Construction stages
Having prepared the desired plot of land, you can begin the most labor-intensive and lengthy process - construction. Conventionally, it can be divided into five stages: laying the foundation, lower frame, installation of supports, top frame and creation of the roof, as well as finishing. Each of them is relevant to any type of construction mentioned earlier, since the construction technique is not particularly different. By studying the recommendations and tips below, you can simplify the task.
Read how to attach a veranda to a house made of foam blocks or aerated concrete.
Laying the foundation
If the foundation was not laid at the design stage of the cabin, it is advisable to do this now. In the case of a terrace, this step is optional: the previously prepared crushed stone base is watered with cement mortar, wooden logs are laid on top, which protect against dampness, and covered with a special waterproofing mastic.
The wooden frame is attached to the cabin itself using metal corners. If we are talking about a porch or veranda, you need to place ready-made concrete blocks under them or create a strip foundation - it is universal, and using a closed scheme, you can prevent future subsidence of the structure.
Did you know? Despite the fact that cement is an extremely important and integral material in the construction process, it has one significant drawback
—
its production creates the emission of large amounts of greenhouse gases.
The foundation is laid as follows:
- Purchase or create yourself a durable formwork from beams according to the dimensions specified in the drawing. Install it in the ditch.
- Use reinforcement (several rods need to be fastened with wire) to make reinforcement.
- Fill the structure with cement and let it harden completely.
In the case when you give preference to blocks, then they need to be placed at each extreme point and in the middle, while maintaining a step of 2-3 meters.
Bottom harness
The wooden frame often begins to be erected from the bottom frame, preferably double. For this purpose, beams with a thickness of 100 mm are used. To fasten them together, screws and metal corners are used. At this stage, the piping should completely repeat the foundation. It is attached to blocks or fittings. Fixation to the change house itself is also done using corners and screws.
Important! It is worth installing waterproofing between wood and cement
—
materials such as roofing felt or foamed polyethylene will come in very handy.
Installation of supports
At this stage, vertically located wooden supports are installed, following the drawing. The distance between them should be the same; using a level gauge, everything is checked for compliance. The process uses temporary fixation of supports with prepared strong beams (jibs).
When the supports are securely fastened, it’s time to start arranging the subfloor: lay the boards and then secure them with screws or special fasteners. On top of this, it is recommended to immediately carry out insulation work (glassine flooring would be the optimal solution).
Top frame and roof
The design helps strengthen the frame in general. The organization of the upper harness is based on the same principle as the lower one. First you need to dismantle the decorative elements of the change house. It is definitely worth measuring and taking into account the slope of the existing roof. It must be at least 10 cm.
Learn how to make a railing for a terrace or veranda with your own hands.
Next, the previously installed temporary cuts are removed. The upper frame bars are connected to the vertical supports using angles and screws. After this, select locations for windows and doors, if any. Along the width of the openings, you need to secure additional posts and nail horizontal lintels.
Before installing the roof, it is worth removing the screws from the edges of the existing roof of the cabin. The rafters are laid with the lower end on the frame, while the upper ends are connected to the rafters or rested on the purlin. Next, lay out the roofing sheets under the corrugated sheeting.
You can make the required number of recesses in the racks to make railings.
Finishing
The final stage of construction of the extension is finishing the walls and floors. This is necessary to give the room an aesthetic appearance both outside and inside. To begin with, lay the finished floor and also insulate the walls.
Next, the outer corners are rounded, visible defects, if any, are corrected, roughness is removed, and often an unusual shape is given to some decorative elements, for which an electric planer is perfect. Other finishing elements are also installed: skirting boards, fillets, as well as platbands and strips if windows and doors are to be installed.
We invite you to find out how to beautifully decorate the interior of a veranda and terrace with your own hands.
By following the step-by-step instructions for the proposed technology, you can add a terrace, veranda or porch without much difficulty, and the appearance will be no worse than with professional help. And using modern power tools, you can speed up the process several times.
Building options
In most cases, a change house is an auxiliary room, entering which a person immediately finds himself in a room. There is no free space for a hallway, so an additional building will be very useful.
Did you know? One of the most unusual buildings is rightfully recognized as a room built from paper blocks, which, in turn, consist of banknotes that have gone out of circulation. This attraction is located in Ireland.
There are three types, which differ from each other in purpose and, therefore, functions:
- A veranda is a closed, often glazed, small room. Suitable for placing kitchen appliances. If you install a heating system and insulate the walls, then such a building will be relevant all year round. In addition, you can choose a summer version of the kitchen and make it a reception area. Often used as a summer cottage option.
- The terrace is an open area delimited by railings or balustrades; a canopy is used instead of a roof. Often the room is used for relaxation in the warm season; it contains a sofa, armchairs, tables, elements of garden furniture, sun loungers, etc.
- Another way to increase your storage space is to build a porch. This is a small open area (maximum 1.5 m) with steps and a canopy. It can be used as a hallway - in this case, the size of the living space increases significantly.
We build walls and partitions
The outer perimeter is tied using metal corners with a stiffener. This design can easily withstand a gable roof loaded with winter snowdrifts. Budget decoration of interior walls involves the use of plastic panels, but it is better to use energy-efficient, environmentally friendly materials, such as construction lining and plywood. A wooden beam of 50*50 mm, laid at a distance of 60 cm from each other, is suitable for sheathing the walls. Laying of mineral and basalt insulation with a thickness of up to 50 mm is done end-to-end, and the double layer is staggered.
Features of the internal arrangement
Experienced people, using the example of their successes and failures, can tell what mistakes can be avoided when converting a change house into a garden or country house. But you don’t have to go through the entire construction experience yourself; you can use ready-made little tricks.
If you increase the size of the windows, the issue with illumination will be resolved; in a bright room everything looks more solid. Sliding structures are also used in country houses, which simultaneously serve as both a window and a door.
But the best examples are visuals, photos and illustrations that more eloquently show how other people were able to make a beautiful country house out of an ordinary cabin. And this country house is attractive not only from the outside, but also from the inside.
Photos of country houses
Types of cabins for summer cottages
When choosing a summer cottage, you should be guided by the purpose of the building. Today, manufacturing companies offer a wide selection of cabins for any need.
Panel buildings
This type of temporary housing construction is the simplest and most economical. This structure is being built without stiffeners, so it is not resistant to strong gusts of wind. The roofing material is a metal sheet.
Frame change house
This type of structure is durable, but needs to be dismantled with the onset of winter. Has stiffening ribs. The structure easily copes with the vagaries of nature. Insulated dacha cabins of this type can be used at any time of the year. For assembly, timber and metal profiles are used. They are insulated with mineral wool, and a special film can also be used for waterproofing purposes.
Summer cottages made of timber
They are made using massive logs. Such a wooden object is more capital. Such buildings perform a large number of functions. They can store a variety of tools; you can arrange a cellar, garage, temporary housing, bathhouse, etc. You can also attach a veranda to such a change house. A country house with a veranda will fit perfectly into the design of a summer cottage.
Container cabin
Since the walls of such a cabin are multi-layered blocks, the assembly of such buildings is carried out using a metal channel. The cabin is reliable and can retain heat for a long time. If necessary, the structure can be dismantled and it can be moved from one place to another.
When planning the construction of a wooden cabin, you need to take into account a large number of important factors:
- Convenient access to the building must be organized.
- Use high-quality material, then the service life of the building will increase significantly.
- If the cabin is made of wood, then you should not forget to treat it with an antiseptic.
There are no high requirements for choosing a location. The main thing is that the structure does not block the passage and is removed from the house for fire safety reasons. The foundation is not a requirement. As a rule, it is possible to build a building without it.
The two-room complex consists of two well-lit and equipped rooms. Both rooms can be used as you wish. For example, one can be residential, and the second can be used to store a variety of tools. Cabins with shower and toilet are very convenient and practical to use.
Often, cabins with a terrace are installed in summer cottages. Arranging them is not difficult. This building looks attractive. On the veranda you can sit comfortably in the hot summer and relax. The design of a change house with a veranda or terrace assumes that there are four entrances from a small area. Two entrances communicate with the room, and the other two communicate with the utility room. The two rooms do not have a door between them.
How to do
A change house with a terrace has a lot of advantages, one of which is ease of construction. Even a person who does not have proper experience in this matter can cope with construction work.
Foundation construction
Lathing is the basis of a country house. To create it, it is necessary to use high-quality materials, then the change house will serve for a long time.
In addition, it is important to take care of the frame construction project. If the calculations are incorrect, this will cause deformation and destruction of the building.
Foundation
The foundation of any structure is the foundation. When laying it, you need to make sure that it will not come into contact with moisture and various plants. The bases for a wooden cabin with a veranda are made of concrete blocks. They are placed strictly level and secured with staples.
Even at this stage it is necessary to take care of laying the insulation. It is mounted between stone and wood. Most often, roofing felt is used for this. Attach the frame of the cabin to the base. For this purpose, metal sheets and dowels are used. But this information will help you understand which strip foundation for a house made of foam blocks should be used.
Underground
If you are going to equip an underground floor, then first you need to find out about the level of groundwater in your area. Since moisture is unacceptable for the foundation, when arranging the subfloor it is necessary to carefully insulate the structure from water.
For these purposes, it is worth using sheet waterproofing coatings. You can buy them at any hardware store. Drainage systems will act as additional protection. They prevent the subfloor from flooding. But how to insulate the floor on the veranda, and what materials should be used, is described in detail in this article.
Rafters
These are load-bearing parts that are the basis for any pitched roof. Their installation should take place at a distance of 60 cm from each other. They are fixed using self-tapping screws and metal corners. The quality characteristics of the rafters must be at a high level. Do not forget that their main function is to support the weight of the roof and the draft.
Roof
When carrying out construction work on the construction of a change house with a veranda, it is necessary to calculate the parameters of the roof and rafter system. This calculation involves calculating the loads that affect the structure. You still have to take into account the dead weight of the roof. But the photos and videos from this article will help you understand what a bathhouse with a garage under one roof will look like.
When arranging the flooring in the cabins, you don’t need to do anything complicated. The first step is to lay the insulation. It is best to use a layer of high-quality polyethylene. Secure the insulation using a stapler. Lay the sheathing using 10x10 lumber. Cover the top of the frame with a 1.5x2 floorboard. You can decorate the floor as you wish.
When laying the floor, it is necessary to treat it with special compounds. Thanks to them, you can protect the floor covering from moisture and various pests.
Photos and information from this article will help you understand which design of a country veranda is the most popular among gardeners.
But this information will help you understand what country greenhouses and greenhouses look like, and which one to choose for yourself.
It will also be interesting to learn about what a country terrace looks like and how it can be built: https://2gazon.ru/postroiki/pristrojki/kak-postroit-terrasy-svoimi-rukami.html
You may also be interested in learning how to make a combined country shower and toilet.
Finishing
Before finishing the cabin, it is worth preparing the workspace. The first step is to fix the insulation and seal the seams and cracks with tape. Thus, the change house will become impenetrable to various weather conditions.
When all the preparatory activities have been completed, you can proceed directly to the finishing. You can sheathe the change house using boards, chipboard panels and lining. You may also be interested in learning how the walls of a bathhouse are decorated inside.
The video shows the finishing of the cabin:
Partitions
The main element of the change house remains partitions. Thanks to them, it is possible to delimit space and preserve thermal energy inside the room. The simplest and most convenient material remains drywall. It is easy to install, inexpensive and retains heat well. If you use plasterboard, then you need to add partitions to the shed design in advance in order to construct the sheathing taking into account the changes made.
In the video there is a change house with a terrace:
What types of cabins are there?
The choice today is not so scarce; you can find a housing option that can be modestly and as succinctly equipped as possible for temporary living. You can not limit yourself to this pass-through option, but purchase a change house that will turn into a real country house. Yes, a small but large dacha is, rather, a wish rather than a strict condition for a country home.
The cabins are divided into the following options:
- intended for country utility premises;
- residential, in which workers or the owner are temporarily located;
- as an office for the construction manager.
Finally, there are construction cabins, country cabins, and also a group called block containers. Structurally, they can be panel, timber, frame. Although not the most respectable buildings in appearance, if they are properly decorated, they turn into cozy country houses. They can be equipped with a mini-bathroom and zoned inside.
Not all containers are strictly metal, although the word itself is associated with this material. The walls and ceiling of modern cabins of this type are insulated and finished on all sides. Metal structures are used for construction, but wooden ones are easier to convert into a country house. Some people use the wooden version as a utility room, others as a summer kitchen, but many live in them for the entire summer season.
It’s easy to guess that wooden structures are warmer and weigh less than metal ones. Both outside and inside they are decorated with wooden lining. The dimensions and sizes of windows for both metal and wooden household structures are the same.
Moreover, craftsmen even build modular houses from these structures, connecting them to each other, removing partitions. If you think through the project, involve specialists or simply experienced people in the project, you can get a two-story structure with a terrace.
Special dacha structures can be wooden or metal. The inside can be finished with classic wooden lining or fiberboard, which is cheaper. If we talk about lining, then a change house finished with it will be more suitable for living. If you purchase a ready-made country house, then it will include a room, and even a toilet, shower, and utility unit.
There are different options for country cabins.
Shield ones. The cheapest houses are not designed for long-term use, but their owners often purchase them as a temporary shelter while the main house is being built. For the exterior finishing of such structures, lining is usually used; the inside walls are sheathed with fiberboard. The insulation is glass wool or polystyrene foam.
When you decide on the type and purchase your own cabin, ideas for its design will become relevant. After all, it is the arrangement, thoughtful interior, decor, and not just the interior and exterior decoration that turn the “box” into a country house.
ca2539423e0a0a615f7e077c24c914c3.jpe a41afe9b7af4c0a27b89ce7fe2852f64.jpeFoundation
Unlike permanent buildings, the utility block can be placed on the simplest, columnar foundation. The depth of location, the distance between the pillars and their thickness vary depending on the size of the cabin and the type of soil; the general rules remain the principles of placement and waterproofing of the foundation. The pillars are placed not only at the corners of the future building, but also along the entire length of the support bars at a distance of at least 1.2 meters between them. The columnar foundation is laid out on a carefully compacted sand bed.
As for the material from which this type of foundation is made, you can use either brick (ceramic only) or ready-made concrete blocks.
The latter option is more preferable, since in this case the foundation is much more durable than a brick foundation. The foundation blocks or brickwork of the foundation must be strictly at the same level, protruding 200–300 mm above the ground.
An example of a foundation for a cabin with a veranda
The foundation blocks are laid using a regular cement-sand mortar, after drying which can be waterproofed. The most common waterproofing option is two layers of roofing felt laid on the foundation. They will prevent the wooden blocks laid on the blocks from getting wet. For temporary structures, such waterproofing is quite sufficient if there is additional insulation under the floor and the ventilation system is properly organized, especially for options with a toilet and rooms equipped with a shower.
Cabins with a veranda
It is very convenient if there is a clean covered area in front of the change house - a covered veranda. Here you can work or relax while it rains, here you can put a table for eating. It's really very convenient. So it’s better to plan everything at once and make the foundation for the veranda at the same time as the house. The veranda can be added later, but it will cost more. The foundation will be separate, unconnected, and you will have to think about how to connect the roof.
You can do even more - there is never too much space on the veranda
It is better to immediately consider the veranda along its entire length - from edge to edge on the south or east side. Even better is to make it in the shape of the letter “L”, covering two adjacent sides. Believe me, there is never too much space. By the way, part of the veranda can be sewn up, doors installed and used as a pantry/dressing room. The areas inside the cabin are quite small, so finding a place to store things is problematic. And this way you don’t waste space inside, and things/tools are accessible.
Part of the veranda can then be glazed and the kitchen can be moved here to create a dining room. This is exactly what happens over time. It’s really convenient, and as you settle into your dacha cabin, you’ll gradually enlarge, add, and complete it.
DIY house extension
Dear visitors to the site “Visiting Samodelkin,” from the material presented by the author you will learn how you can build an extension to your house yourself and without the help of professional builders. When living in a private house, there is always the opportunity to expand your living space, namely to make an extension. This type of extension can be different, both directly for a living space and for a secondary one, for example, an entrance hall or canopy. The material used is also different, there is a wide choice today.
Why do you need a change house at your dacha?
Agree, on an ideal summer cottage with flowering flower beds, a fountain gushing out of the ground, paths paved with natural stone, a chopped bathhouse, a dilapidated shed for equipment will look somewhat comical. Moreover, next to a solid cottage or a neat brick house. We make every effort to ensure that complete order and harmony reigns on the site. Therefore, today I propose to talk about how to build a change house at your dacha yourself.
A change house, or utility room, is a small house for storing various gardening utensils. And everything else that has no place in the house - children's toys, sun loungers, a folding bed, a change of clothes and shoes for country work. And also a lawn mower, fishing rods, a folding table for gatherings by the fire... You never know what all sorts of things we use at the dacha for work and relaxation! It is precisely these items that can be stored in the change house so as not to clutter up your own living space in the house.
Some craftsmen adapt a household building into a mini-garage, and also, during the cold season, install a rabbitry or poultry house in it, and place hives for wintering. In short, this simple structure has many options for functional use, it all depends on the specific needs of each individual owner. Regardless of what kind of activity you are developing on your site, the dacha cabin will become your reliable assistant.
Adviсe
A do-it-yourself cabin is a practical, inexpensive home that doesn't have to be temporary until you build a home on the property. It may well come in handy after this as a residential or auxiliary space, for example, a bathhouse or utility room. You can choose for yourself whether it is worth buying a ready-made cabin from a construction company or whether it is better to build it yourself.
If you want to purchase a ready-made version, it is cheaper to buy the structure directly from the manufacturer rather than in construction stores. Before making a purchase, be sure to discuss in advance all the nuances regarding the type of materials used in construction, as well as sizes, type of glazing, installation details and payment. It is quite possible that they will bring you a finished product, since it is assembled in special hangars. Builders, at the request of the customer, can install the structure on your site.
And if you decide not to rush and make a change house with a veranda with your own hands, choose the two-room option. This type of cabin is as comfortable as possible. It will be an excellent place to relax after a working day at the dacha. If you arrange such a “nest” comfortably, then you probably won’t even notice the difference between it and a full-fledged home.
To learn how to build a shed with your own hands, watch the following video.
Inexpensive turnkey summer cottages with on-site assembly
Not every summer resident can independently make a change house on the site. As a rule, there is simply not enough time. The best option is to contact a specialized company that will help you choose a high-quality cabin. To make it convenient for you, manufacturers have come up with websites where you can view products and get acquainted with their characteristics.
Companies offer services in which the cabins are assembled and delivered to the site. Sometimes the price includes transportation and installation services. A lot of people take advantage of popular discounts on cabins during the warm season.
So, for a small country house 3 by 2.3 meters you will have to pay about 30 thousand rubles. If you order a structure 6 by 2.3 meters, you will have to spend 48 thousand rubles. For a change house made of timber, you need to allocate 81 thousand rubles - the minimum. The most expensive is considered to be a change house with a porch, with all the amenities - approximately 200 thousand rubles.
A simple do-it-yourself change house on the site:
https://youtube.com/watch?v=2v89QS2xSQw
Do-it-yourself outbuildings, cabins and country houses
As a rule, people order non-standard cabins. They are delivered to the site disassembled. Assembling the structure with your own hands is real. Suppliers themselves are happy that you will free them from work. Do-it-yourself assembly is chosen when it is impossible to bring the structure onto the site in one piece.
As a rule, if you order the installation of a change house from specialists, the work lasts about three days and its cost is up to 25 percent of the cost of the change house itself. However, you need to assemble the structure yourself only when you have the skills of a builder or at least self-confidence.
Country houses made of containers, photos of layout and appearance:
Photos of outbuildings or summer cottages made from containers
Residential cabins for summer cottages
Full-fledged residential houses with insulated walls for a summer residence
Container house interior
DIY change house from a metal container
So, a two-room change house in a country house can be a full-fledged home. In order for everything to be exactly like this, you need to correctly decide on the layout in order to eliminate heat loss and make it comfortable to stay in the toilet or shower at the dacha. You can save money on purchasing a cabin only if you choose an ergonomic design that will be convenient for all members of your family (if you live permanently in the cabin). In addition, money is saved on self-assembly of the structure.
What are they built from?
To attach a terrace or veranda to a shed with your own hands, you don’t have to spend a lot of money on purchasing materials. Their number is determined by the dimensions of the future structure. To organize the elements, lumber, fasteners and roofing elements are stocked. The builder will need:
- Racks and strapping, that is, wooden beams 100x100 mm.
- Jib posts and railings that perform decorative functions. The previously mentioned timber can play their role, but it will have to be dissolved in half.
- Lathing, the role of which can be played by boards less than 25 mm thick.
- Floor. To organize it, a board 3 cm thick will be enough.
- Roof. Its role will be played by corrugated roofing.
- Four adjustable supports. With their help, you can adjust the height of the structure after completing all installation work. Such structural elements become a prerequisite if we are talking about an area where the soil is prone to subsidence due to high humidity.
The assembly procedure is carried out using a variety of fasteners, which are played by:
- Screws.
- Nails.
- Self-tapping screws.
- Oblique and straight corners.
If you choose fasteners based on the design features, you will be able to reduce the load on individual boards.
Variations in designs of cabins for summer cottages
In principle, as in any matter, with regard to the construction of a change house there are two ways. Buy a ready-made industrial version or go hand-made and build the building yourself. First, let's look at what types of summer cottages the industry offers us.
1. Panel room
The simplest, “budget” option. As a rule, disposable. The rather presentable appearance is deceptive, since due to the lack of special stiffening ribs, the building can become deformed and even collapse like a house of cards.
The fact is that panel technology involves the construction of a frame from thin wooden beams, and the outer cladding from clapboard. The interior is covered with chipboard, and the roof is covered with low-density iron sheets. As a rule, a panel shed cannot withstand gusts of wind and frost; it is better to use this option in the summer - for example, for cooking or as a utility unit.
2. Frame
This is a more reliable, but financially expensive option. Advantages - the use of deformation-resistant wooden beams, visual appeal. Disadvantages - using mineral wool for insulation dries out the air inside the house. Also, due to the dense layer of vapor barrier, the useful area of the change house is reduced.
3. Brusovaya
Luxury offer. It differs from its relatives in its high price. But this is understandable, since massive logs are used for construction.
6105e34b706444d2b267476d520582d5.jpeA log cabin is a capital structure designed for more than one year of operation. It makes sense to spend money on its construction once in order to solve several dacha problems at once for a long time. In addition to the function of storing equipment, such a nice wooden house can serve as a bathhouse. Only in this case should you worry about all internal communications in advance (for example, about partitions, installing a stove or water heater).
4. Container
A completely acceptable type of country house that can organically fit into any design style of the site. The frame is made of a metal channel, and the side walls are made of panels of a modern material called sandwich in English. The advantages of the container model are reliability, durability, and the ability to retain heat inside.
Open area around the pool
A terrace in a private house is often located next to or around the pool. This is especially useful for pools made from large, prefabricated fiberglass tanks. In this case, the terrace performs two functions at once - it provides a comfortable place to relax near the water and hides unaesthetic details (the side of the container, pipes for supplying and draining water, aeration, cleaning devices, and so on).
The principles of arranging the structure are the same as in previous cases: screw piles as a foundation, a cellular frame as a support for the flooring. In this case, the frame is made of metal; wooden elements near water require too serious and expensive protection from moisture. The installation process is discussed in more detail in the video below, but there are some nuances that are worth paying attention to:
It is also possible to install a deck below the edge of the pool, if this edge is properly designed.
For bowls of complex shape, the flooring is also usually made with a curved contour.
If the pool bowl is not completely buried in the ground, the terrace flooring is elevated, creating a kind of podium.
Finishing work
Once the roof is ready, windows and doors can be installed.
Next comes the turn of the floor. It will be double layered. The first, as builders call it, rough, is made from boards, laying them tightly parallel to each other.
The boards must be treated with a special antiseptic that will protect the wood from pests and extend the life of the flooring. Lay a film over the boards, attaching it with a construction stapler.
Then a layer of waterproofing - mineral wool - is laid.
On top is another layer of film.
And then again the boards. This is already a finished floor.
The boards for it must be clean and dry. Because the floor will be varnished or painted on top.
The external cladding of the cabin follows a similar principle. The walls are covered with film to insulate from the cold.
It is recommended to carefully seal all joints with tape. You can sheathe the outside of the walls with siding, composite panels, wooden boards, or plastic imitation. This, as they say, is a matter of taste.
To make the country house look as presentable as possible, craftsmen advise using such practical material as a block house. This is a planed board in the form of segments of polished timber. It looks very nice, perfect for a major household space.
The final stage is interior finishing work. You can’t do without electrical wiring here; you can install a water supply system inside and install a sewer system. Ventilation and heating – for those who want to add as much comfort as possible.
After completing the renovation, you will decide how you will use the change house in the future. Will it be just a utility warehouse or a cozy house.
Do-it-yourself change house for a dacha with a veranda: manufacturing
All temporary structures, without exception, both wooden and metal, are made using frame technology, and their base is the most problematic part. At least, it may seem so at first glance - in fact, building the frame of a country house is not so difficult. And this process can be represented in the form of the following sequence of actions.
- To begin with, a columnar foundation is made - holes are dug at key points of the structure and filled with concrete. Brick columns are built on this concrete. The only nuance here is the single horizontal plane of the upper part of all supports.
- The second stage is to assemble the bottom of the cabin on this foundation - a rectangle is knocked together or screwed together from boards, the space inside of which is reinforced with crossbars, which, among other things, will serve as floor joists. Upon completion of assembly, the floor is immediately laid - it is better to use OSB sheets with a thickness of 20-25 mm.
- Next are the walls. The manufacturing principle is the same as for the floor - first the frames are twisted according to the size of the house, and then they are installed on the bases and attached to it and to each other. The internal jumpers in them are located according to the width of the OSB sheets - that is, with a pitch of 62.5 mm in the center. As for the material, it is better to use an edged board with a width of at least 50mm - if the winters are cold and you plan to live in such a temporary shed, then 100mm.
- Next is the roof. The simplest option is a single-slope structure. We lay the rafters, cover them with waterproofing film, fill the sheathing and sew roofing material to it.
And the entire process of building a summer cottage with a veranda is completed by external and internal cladding with insulation. Basically, inside the frame you will need to place a layer cake made from various building materials. Mineral wool is placed inside the frame; outside and inside it is covered with a vapor barrier film installed in the direction of removing moisture to the outside. OSB is sewn from the inside (immediately on top of the vapor barrier). Outside, you need to make a ventilation gap, that is, fill the racks with a beam with a cross-section of 20 mm and only screw the OSB onto it. Then the temporary shed can be sheathed on the outside with clapboard, and on the inside either, again, with clapboard, or with plaster and wallpaper. Both the roof and the floor are insulated in the same way, which we forgot to write about above.
And to conclude the topic about how a country house with a veranda is arranged, I will say a few words about metal buildings of this type. The principle of their manufacture is exactly the same, with the exception of the materials used; the frame in such temporary huts is made from a profile pipe - that’s it. And secondly, the outer cladding of the building is made of profiled metal. In principle, everything except for the power supply - wiring is installed to the internal lining of the building. At the same stage of work, water supply lines are also laid if you provide a kitchen and shower in the change house. By the way, this is another advantage of making such buildings yourself - you have the chance to make temporary housing, taking into account all your requirements and the wishes of your loved ones.
Erection of the roof
You can hide from the scorching sun, pouring rain and snowfall under an energy-efficient roof. A roofing iron and galvanized sheet covering will protect the house for a long time. The use of non-woven material of the “isospan” type will help to insulate the roof. If the drumming of raindrops is not pleasant, then you can cover the roof with a soft roof, ondulin.
The rafters must be installed edgewise at equal intervals. In this case, the protrusion beyond the frame must be at least 30 cm, in order to avoid running raindrops from hitting the walls and washing away the foundation.
Arrangement of the change house inside
A very important point is how to decorate the inside of the change house. I want it to be beautiful, practical and inexpensive. It’s worth saying right away that finding a suitable option is difficult. Some of the requirements usually have to be neglected. The options are:
- Upholster the inside with boards or clapboards.
Beautiful and practical, but, alas, not cheap. Interior design of a cabin - there is no better material than wood - Cover it with sheet material and cover it with wallpaper. Cheap and beautiful (maybe), but impractical. Wallpaper gets dirty quickly and has to be re-pasted frequently. And let’s say right away that in a change house, even with the most severe savings, do not use fiberboard as cladding. It’s unlikely that your change house is constantly heated, but moisture causes the fiberboard to move in waves, and the material never takes its original shape. It’s better to use moisture-resistant plywood, even if it’s not of the best quality. Its defects can be repaired with putty - nothing will be visible under the wallpaper. Another option is moisture-resistant drywall or gypsum board.
Other finishing options for country or garden cabins are almost never used.
Frame, roof and floor
The construction of the lower trim and joists, as well as the frame and roof rafters, is best done according to standard schemes. Usually there are no difficulties here if you know some of the nuances.
In order to prevent moisture from entering the room, it is necessary to insulate the underground. If this is not done, the floor boards may swell. There are voids between the foundation pillars, and they need to be filled with porous bulk material, for example, rubble or expanded clay. To prevent condensation from forming in the underground, there must be gaps or special vents between the spans. The outside of the utility block can be sheathed with any available material: iron, boards, siding or plastic. The main thing is that the sheathing does not allow or absorb moisture.
Country house with a veranda: design and capabilities
A modern country house is not just a toolbox with the ability to install a table and several chairs in it, it is a full-fledged residential complex, which, in addition to living space (sometimes several), includes such compartments as a shower room, a small kitchen and an entrance hall. If we talk specifically about a change house with a veranda, then it has even more possibilities - as a rule, the kitchen is moved out onto the veranda, and another sleeping compartment is added instead. I will say more - there are even two-room country houses, which in essence are a small country house. By and large, you can even use such a temporary shelter on an ongoing basis.
893d80ddceee6a4ae48d3df886e73b9e.jpe 9a7a7ea72561d0db523d7f1ab108a36e.jpe 2bd39ccea78f5f9bfe633fa2f22d3799.jpeIf we consider other design features of country houses of this type, then we can distinguish several of their varieties - stationary buildings and mobile ones, that is, mobile ones. The latest temporary shelters are made on a car platform and are nothing more than a trailer for a car - it is quite easy to transport it from place to place. It is much easier to sell such a temporary shed - so if you do not intend to use the summer cottage permanently, then this type of such structure should be given preference. Yes, it is more expensive and yes, it may not have enough space for all family members, but this option for temporary housing can be easily moved around a summer cottage, freeing up the necessary space for construction or arrangement of a suburban area. You can see one of the options for country cabins with a veranda in this video.
https://youtube.com/watch?v=qCBTFAfr94U
Choosing a suitable design
Buildings attached to cabins can be one of two types:
Open. They serve more of an aesthetic function. The area is fenced off with railings. This is a fairly open space where precipitation can fall and the wind blows through it;
Closed. In this case, the veranda can be used as a living space, because the extension has walls and windows that protect from bad weather.
In most cases, the first (open) type of rectangular veranda is used for wooden cabins. Even a beginner will not find it difficult to cope with the construction. So, a small-sized country house will visually become much more solid and spacious. You can choose any of the options, the main thing is that the extension fits into the overall exterior of the house and is its continuation. Usually the same materials are used for this as the house. Speaking of a wooden shed, logs or beams are used to build a veranda.
Materials
Although there are many building materials on the market, only the lightest, most practical and inexpensive ones are used in the construction of cabins. Many people initially consider dacha cabins as a temporary option - plans are underway to build a house. But the structure often “grows” so firmly that it is either made into a guest house, or a summer kitchen, or used in some other way. So, even if you decide that this is only a temporary option, choose materials and sizes based on greater convenience.
The dacha cabin is the first to appear on the site
Wood
Most often, cabins in our country are built from wood. They are not so cold in winter, and not so hot in summer. Wooden buildings naturally maintain the required level of humidity. That’s why we feel more comfortable in wooden cabins.
The advantage of wooden cabins is their low weight. Such structures even stand on truck tires or building blocks stacked on top of each other. And they feel fine. In general, a wooden country house with a toilet and shower is a good option.
A wooden country house with a toilet and shower is the most common option
But in order for the structure to look normal, the wood requires regular maintenance. It is necessary to renew the protective and decorative coating. What it will be - paint, varnish, wood oil - is up to you, but you need to renew the coating. Frequency: once a year, once every two to three years. It depends on the type of coverage. Oils are usually renewed every two to three years, paint and varnish - once a year or two. Such a need is far from pleasing. Firstly, the cost of varnish/paint, and secondly, the time required to remove the old coating and apply a new one (there is no need to remove oils, in this case the coating is simply renewed).
A significant disadvantage of wood is its fire hazard. And it’s difficult to fight this. Of course, before construction, the material is impregnated with fire retardants, but if it burns, then even this will not save.
Metal
Metal cabins are fireproof, but living in them is uncomfortable. Firstly, you need a ventilation system. It is not always possible to ventilate the cabin by opening the doors and windows. Therefore, you need to take care of ventilation. It’s not difficult to do it in such a small building, but it does involve additional hassle and expense.
Metal two-room country house with shower and toilet
In addition, as the temperature drops, it becomes very cold in a metal cabin, and it is difficult to heat it - the metal quickly releases heat into the space. But in summer it is too hot in such a building. The sun is heating up the surface and the stuffiness is incredible. Even if it's not hot outside yet. You can partially save the situation by pulling an awning, but this solution will only help partially. The sun will still warm it, albeit to a lesser extent.
Another disadvantage of such cabins for a summer residence is their large mass. You can’t put it on cinder blocks - you need a more solid base that can withstand the weight of metal and the furnishings inside. In addition, it also needs to be painted. Because without paint, metal rusts, and because appearance is also important.
Other options
Wood and metal are far from the only materials from which you can make a summer cottage. Instances made from other materials are rarely found on sale, but you can build them with your own hands in a few days. If you have experience, this will not be difficult for you, but if you don’t have experience, this will be it. A good workout that will come in handy in the future. If you are not going to build a house with your own hands, then you will have to install a gazebo on the site, or make a bench, a children’s corner or something else. And the builders will have to fix the mistakes themselves. So building a shed yourself is a good start.
So, here’s what else you can use to make a change house for your dacha:
- Build using frame technology. The racks can be metal or wood, the covering is moisture-resistant sheet material (OSB, moisture-resistant plywood). The insulation is usually mineral wool, but can be polystyrene foam.
- Sandwich panels. This material is very convenient for the construction of insulated outbuildings. The walls are immediately insulated and finished. The downside is that there are two layers of metal with insulation inside.
Prefabricated structures are made from these materials. Living in a frame structure will be more comfortable. If you plan to use the change house on a long-term basis, then this is the best option. If, after the construction of the house, the change house is reclassified as a utility room, your choice is sandwich panels.
Design of usable area
Initially, as at any other stage of construction, you need to create a project. Without a doubt, you can create a detailed plan yourself using software. But if there is no special education, it is better to turn to professionals who will help in drawing up the project. This stage is extremely important, as it will save you from possible mistakes during the construction of the structure.
The project should include the following information:
- The veranda becomes part of the cabin project, so the foundation of the main building and the veranda must be the same. Any extension is a natural continuation of the main structure.
- Entry point. It can be organized as a separate entrance, or as a through passage into residential premises.
- Sizes may vary. The veranda can only occupy part of one of the walls; walk along the entire wall or go around the house. The width range is 2.3-7 m.
The main stages of the construction of cabins
Before starting the construction of a cabin with a shower and toilet, specialists level the construction site. The turf part of the soil is removed. Then the necessary communication is supplied.
A hole is made along the perimeter of the building with dimensions of 50 centimeters by 70 centimeters. Sand is added to the bottom of the pit. Formwork is made from boards, which is subsequently filled with concrete.
Reinforcement is placed in the center of the recess. Waterproofing is carried out. The beams are laid around the perimeter. Then comes the laying in the center. Then the logs are laid, corner and intermediate support posts are installed.
The rafters are mounted on wooden posts and the roof sheathing is carried out. The roof covering is fixed, windows and doors are installed. Next, the building is sheathed from the inside.
As for the interior finishing, it is done after the building has been insulated. Waterproofing is being carried out, mineral wool is being laid. Then the floor, walls and ceiling are finished. The design is selected taking into account the individual preferences of the client. A well-built shed is an excellent help in the household. In such a structure you can store a large number of things, freeing up your country house.
Canopies over the terrace
The terrace is not insulated or sheathed from the inside; only a floor and a canopy are installed.
The latter is made from various materials:
The frame of the canopy is made of wood, metal or suspended on cables. Lightweight structures with supports can be folded if necessary.
The canopy can be made over the entire area of the terrace, or it can cover only part of it.
The design of extensions is varied. The article describes the main layout options. The type of construction is selected for the house, site and region of residence. The choice of construction remains with the owner.
Even after the main work on the construction of a country house has been completed, summer residents are often faced with the fact that there is no cozy corner for a pleasant pastime. The veranda can be a way out of this situation; thanks to it, the summer resident gets an excellent opportunity to have a good rest without going far from home.
Beautiful open veranda
