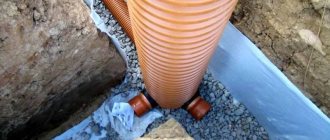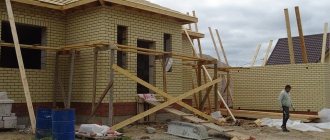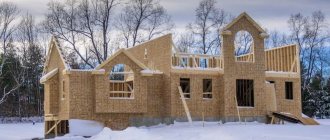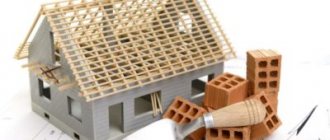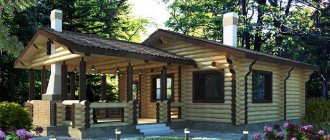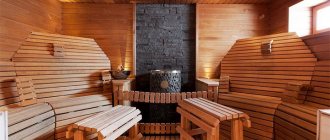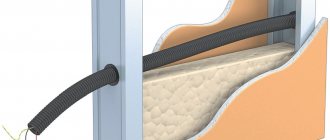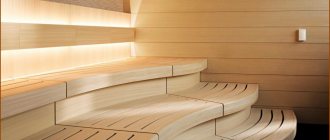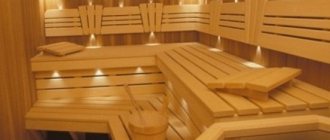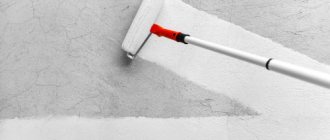A bathhouse with non-combustible walls - made of ceramics, stone materials based on mineral binders - in private housing construction is built from ready-made small products: bricks, wall stones, blocks.
A brick is a block with surface dimensions parallel to the base of the masonry, 25 × 12 cm. The working surface of the wall stone is larger: from 28 × 14 to 39 × 19 [cm], the longest side of the blocks is 60 cm. (Partition products are narrower and longer than wall ones) .
Advantages and disadvantages
Products made with binders are inferior to ceramic ones in three quality indicators:
- Durability;
- Resistance to water;
- Resistance to strong heat.
Why do concrete stones attract private builders? The production of products using lime and cement does not require high-temperature firing, so the products are cheaper than ceramic ones. In addition, for a number of reasons, concrete wall elements can be larger than ceramic ones, which will significantly simplify and speed up construction.
Non-ceramic blocks are made from lightweight concrete: their density corresponds to that suitable for the external walls of a residential building - less than 1.8 [t/m3]. Products made of artificial stone with a density higher than 1.6 t/m3 are made hollow (so that the mass of the block does not exceed 32 kg).
Information. The density of lightweight concrete is 0.5–1.8 [t/m3] (heavy concrete is 2.4–2.5). Strength classes B2–B40. Frost resistance of ordinary elements F25–F100. (F15 is the minimum grade of blocks for internal partitions).
Porous aggregate concrete is the most common lightweight type. The second most common type of concrete is porous concrete. Which blocks are better for building a bathhouse: with porous inclusions or cellular ones?
tip #7: Are brooms necessary?
Brooms are traditionally used only in Russian baths. As the temperature rises, they have a beneficial effect on the human body:
- Lung inhalation
- Full body massage
- Washing out slags
- Enlarged skin pores
- Boosting Metabolism
- Cosmetological effect
- Improved blood circulation
Birch broom
relieves heat well, helps with joint pain, improves lung ventilation, deeply cleanses the skin for normal skin
Linden broom
accelerates sweating, dilates bronchi, increases phlegm production, reduces headaches for dry and normal skin
Fir broom
disinfects the air, helps with respiratory diseases, increases sweating, stimulates blood circulation for less sensitive skin
Oak broom
works well to induce heat, effectively massages the body, fights skin inflammation for oily skin
Maple broom
relieves pain in osteochondrosis, gout, arthritis and rheumatism for normal skin
Bathhouse made of expanded clay concrete blocks: pros and cons
The porous material expanded clay is obtained by quickly firing expanded clay. Expanded clay grains are characterized by a porous core and a sintered shell. This structure is the most suitable for a bathhouse: walls made of expanded clay concrete are vapor permeable, but do an excellent job of saving heat.
The structure of expanded clay concrete is of two types:
- Integrated (cement stone fills the space between the grains);
- Large-porous (cement paste only envelops the aggregate, upon hardening it holds the expanded clay grains together and keeps their volume within the given shape).
Cement stone of large-porous concrete usually contains only Portland cement, its consumption is small: 70–150 kg per cubic meter.
Information. Traditional free-fall concrete mixers are not effective when producing lightweight aggregate concrete. For a component lighter than water, more intensive settings—forced mixing—are suitable.
Expanded clay concrete is characterized by low water permeability. The contact zones in which the aggregate and cement stone come into contact (the most accessible for water penetration in heavy concrete) in expanded clay concrete are strong and dense.
Whatever the aggregate, concrete blocks act as a composite material under load. The properties of each element are involved in the formation of the strength of concrete, but the reliability of adhesion of the cement stone to the aggregate is no less important.
The higher the grade of cement, the stronger the expanded clay concrete. Are the expanded clay grains rough but clean? The connection with the cement matrix will be reliable. Concrete on expanded clay crushed stone is stronger than on expanded clay gravel.
Expanded clay is a lightweight, environmentally friendly, inexpensive filler. Expanded clay concrete is fireproof (class K0), non-flammable (NG).
The disadvantage of expanded clay concrete blocks is their low impact resistance (carelessness during loading and unloading operations can lead to the formation of chips).
The compressive strength of expanded clay is less than that of cement stone. In blocks designed to form a load-bearing structure, the proportion of expanded clay cannot be large. The load-bearing capacity is higher for expanded clay concrete in which the filler grains are smaller and the spread between their fine and coarse fractions is smaller.
Information. Expanded clay aggregate fractions allowed in a structural product: 0.5–1, 1–2 (cm) or a combination of both: 0.5–2 cm.
An alternative to expanded clay concrete is perlite concrete. Porous perlite aggregate is volcanic rock that has increased in size (5–15 times) as a result of rapid, intense heating. The porosity of perlite is 85–90%.
Which one is more environmentally friendly?
A bathhouse made from natural logs is always more environmentally friendly. It has a characteristic smell of fresh wood. It's a pleasure to be in it. She “soars and gives health.”
The frame is insulated with insulation containing various artificial materials. Only its supporting structure, the frame itself, will be environmentally friendly.
Glued laminated timber contains chemicals. Obviously, a building made from natural lumber meets these parameters best.
Lightweight concrete with coarse porous aggregate made from recycled materials
Any mineral filler or binder of a building material is subject to an assessment of its radioactivity, but the radiation characteristics of components obtained from industrial waste are especially important.
The effective specific activity of natural radionuclides of slag pumice - molten, expanded and rapidly cooled metallurgical slag - must be checked. The same applies to agloporite - a sintered raw material mixture made from clay rocks and fuel waste.
For the construction of residential buildings, especially bathhouses, you should not choose a material whose composition is not fully known. On the other hand, the use of industrial by-products reduces the cost of building materials and is beneficial for nature.
You can combine concern for the environment with your own safety by purchasing blocks from trusted manufacturers.
Planed timber
It is produced using four-sided planing of sawn material to obtain polished surfaces. Thanks to high-quality processing, the timber can be used as a finishing material, without subsequent finishing. It fully meets generally accepted standards, ensuring comfortable living.
The advantages of the material include:
- quick assembly, ensured by special tongues/grooves;
- eliminates additional finishing;
- high environmental friendliness due to the absence of chemicals in production;
- constant demand.
Of course, everyone decides for themselves which timber to choose for a bathhouse, but planed timber is the ideal solution.
Cellular concrete
Cellular stone materials on a binder consist of non-through pores of 6–8 tenths of volume. The mixture of the main components is saturated with bubbles:
- Binder (Portland cement or lime);
- Siliceous component (ground quartz sand, granulated blast furnace slag, thermal power plant ash, etc.);
- Water.
If the binder is lime, then the porous concrete is called gas silicate or foam silicate (depending on the method of swelling of the mixed binder). Cellular artificial stone based on Portland cement is called foam concrete, aerated concrete.
Which is better: foam block or gas block? From the point of view of fire safety and heat conservation, foam concrete is better: its pores are closed, and a significant proportion of aerated concrete cells communicate with each other.
Disadvantages of the cellular structure
Capillary porosity, characteristic of cement stone, has not disappeared in cellular concrete: spherical pores are formed by hardened cement paste. The cells facilitate the penetration of moisture into the pores.
Air will not pass through the capillaries, but moisture can. Therefore, cellular concrete is distinguished from stone with a fused structure by very significant water absorption and low frost resistance.
To ensure that the building envelope does not lose its ability to conserve heat, its hydrophilicity is reduced:
- Hydrophobization of the masonry surface;
- Protection against contact with water.
Among other things, porous concrete is more deformable than material made from a conventional cement-sand mixture.
Why cellular concrete will please you
A distinctive advantage of cellular stone materials is their low thermal conductivity with sufficient strength for construction.
(Although, more pores mean lower strength). Cement stone is fire-resistant, and its porous structure makes it easy to machine.
The low density of cellular concrete (0.5–0.6 t/m3) allows you to do without sound and heat insulation, building walls only 30–40 cm thick.
For low-rise construction, gas and foam blocks are good as an external load-bearing wall.
(In tall buildings, the load on the cellular concrete is removed by the load-bearing frame).
Building dimensions
What size bathhouse is best to choose for construction? Let's start with the height of the ceilings. To make it comfortable to move around in the room, even if your family members are of average height, you should not make the walls lower than 2.1 m. After all, it is necessary to take into account that the shelves in the steam room are made at a level of 1 m from the floor. A person should sit on it without bending over. Plus, you need to leave free space under the ceiling for the sweep of the broom. You should not make the ceiling higher - it will take longer to heat the room.
Now let's talk about the length and width of the building. As a rule, a bathhouse consists of 3 rooms: a dressing room, where you can undress and relax after the bath, the steam room itself, and a sink. According to the standard, the ratio of such premises is 2:1.5:1. That is, the dressing room is made a little larger.
Steam room dimensions
The size of the sink should be sufficient for at least a couple of people to sit comfortably on benches with basins. There is 1 sq.m. per person. m of free space. It is necessary to leave free space for containers with water. If desired, a shower room or a small pool can be made.
The dimensions of the steam room are minimal. If several people will visit the bathhouse at the same time, then each of them must be allocated 1.5 m2.
The width of the steam room depends on the size of the shelf. Some people like to steam while sitting. In this case, it is enough to build a bench 40-45 cm long. For those who like to lie in the steam room, its length is 95 cm. You can use the space rationally if you build shelves in the letter “L”. In this case, even small benches can accommodate two people. You can make a couple of shelves on opposite walls. For free passage between them, you must leave 80 cm.
The dimensions of the steam room itself depend not only on the size of the shelf, but also on the type of oven. It is also necessary to take into account the recommended distance from it to combustible structures (wall cladding). This is done for fire safety purposes.
You should also focus on the length of the logs. As a rule, it is 6 m.
Foam block: pros and cons
Foam blocks are made from concrete dough mixed with pre-prepared technical foam. The entire thickness of the product is saturated with small closed spherical pores (0.2–2 mm).
The process of producing foam concrete involves:
- Cement binder;
- Foam generator;
- Special mixer;
- Foaming agent (modified waste from other industries or a specially synthesized substance).
Information. Foam concrete is made with a cement binder, so it continues to gain strength for a long time.
Features of foam concrete (is it possible to build a bathhouse from foam blocks)? Foam concrete is warmer and lighter than brick and ordinary concrete. A frame bathhouse is warmer and lighter than a foam block bathhouse: its masonry conducts heat better than a frame wall.
In processing, foam block is almost as easy as wood - it can be sawed and drilled.
Stone made from foamed cement paste does not burn or rot. The foaming agent does not reduce the environmental purity of cement-sand stone (not to be confused with expanded polystyrene concrete, in which the pores are filled with toxic and flammable polystyrene).
Is it possible to make a bathhouse from foam blocks? The vapor permeability of the foam block is good for softening the microclimate in the bathhouse, but requires restrictions due to the presence of capillary pores.
It is very important to protect cellular materials from contact with water, in particular cladding, since they are water permeable.
Lightweight concrete grades for water permeability: W0.4; W0.6; W0.8; W1; W1,2.
Is it possible to build a bathhouse from foam blocks and immediately tile it? Alas, foam concrete masonry shrinks significantly; finishing will have to wait.
Wooden buildings
The first such structures in Rus' were made of stone, but gradually the builders realized that wood retains precious heat much longer. Plus, in such buildings it is much easier to maintain the required level of humidity and natural ventilation.
Wooden bathhouse buildings
After all, thanks to the smallest capillaries, this material quickly and easily absorbs excess moisture and just as easily releases it into the room if necessary. Therefore, if you are in doubt about what material is best to build a bathhouse from, choose wood - you can’t go wrong.
Main tree species used for construction
The Russian bath differs from saunas and Asian hammams in its high humidity. Therefore, the most moisture-resistant wood is selected for construction. Pine, larch, and spruce are most suitable for these purposes. Dense pine wood is less susceptible to moisture and mold. In addition, due to the content of adhesive resin, buildings made from it do not crack when dry and last for decades.
Rounded larch log
What kind of wood is best to build a bathhouse from? Larch is the least susceptible to rotting. Before the advent of other building materials, river bridges were built from it. This is the only wood that does not collapse even under the influence of sea water. The wear resistance of larch is also high.
In Europe, floors assembled from it 300-400 years ago have survived to this day! Over time, such a tree not only did not collapse, but also acquired the strength of a stone.
Pine is less dense and weighs less than expensive larch, but can be processed much better. Over time, it turns yellow, while the more expensive and more massive larch becomes brownish-red. It is from pine that the largest number of private household buildings were erected in Russia, which is rich in forests.
Pine log house
You can distinguish pine by running your fingernail or a sharp object across the surface - no trace will remain on larch, whereas a small groove will appear on pine. Pine has a characteristic resinous odor. Larch does not have it. Due to the high resin content, it is not worth using pine for the interior decoration of baths - when it is heated, hot drops appear on the surface. Only log houses are built from it.
The air in rooms built from spruce logs is unusually clean. But due to its low density, this tree is less wear-resistant, and therefore requires additional treatment to prevent rotting. For this reason, the cost of spruce is lower than pine. Since spruce boards weigh little, they are often used for roofing. It is not recommended to use such wood for finishing inside a bathhouse - when heated, it begins to “cry”.
Oak and aspen are used from deciduous trees for the construction of baths. Rot-resistant noble oak is especially valued. Its texture is velvety and its color is slightly creamy. But, since the price of oak is high, it is used more for interior decoration - it, like cedar, is absolutely not afraid of elevated temperatures.
Outwardly less attractive than oak, aspen is not much inferior to it in density. Like larch, it only increases strength over time. A characteristic feature of aspen products is their bright red hue. A log house made from it will last for many years. It is not advisable to use inexpensive linden both for log houses and for finishing steam rooms. It holds heat excellently, but is very afraid of fungus. Plus, without additional coating it gets dark quickly.
timber
Glued laminated timber on a cut
Timber Which bathhouse is better to build? During the drying process, wood often cracks, so for the construction of log houses it is better to use not a log, but a denser 100-200 mm laminated veneer lumber. Ideally, it is better to use material that has been chamber dried. During this treatment, it becomes virtually invulnerable to cracks.
When using profiled (with interlocking) timber, the building can be assembled very quickly, almost like a construction set. It is better to join the tree in a Canadian bowl - in this case, the settlement of the structure will occur faster.
Inexpensive unplaned timber, which is ordinary spruce or pine lumber, hewn to rectangular bars, is dried not in chambers, but in the open air. A bathhouse made from it will cost less, but the amount of work will increase.
Construction companies today offer ready-made log houses for individual or standard projects. Logs in already assembled buildings are numbered. Then the log house is dismantled, transported to the place specified by the customer, and then reassembled again in a short time. True, such a structure will cost more.
Log
Sauna made of chopped logs
Log This is the material that was traditionally used by ancient builders to build baths. But not every builder can build a high-quality log house; working with logs is more difficult. This requires experience. But it is the log that is most valued by connoisseurs of the Russian bathhouse. Some of them even refuse interior decoration, believing that a real steam room will only benefit from this. It takes longer to heat such a bath. But it is believed that only such a steam room can be considered ideal.
What is the best material to build a bathhouse from if you have a choice? According to the processing method, logs are divided into:
- chopped : due to the preservation of the upper dense layers of wood, it is more durable
- rounded : tree trunks are processed on special machines, as a result of which the logs take on the shape of a cylinder; It is easier to work with such material, and it looks more attractive in appearance, but it will last less time than chopped
Features of working with wood
In Rus', people have long been very sensitive to the selection of logs for buildings. To make the building reliable and strong, the logs were selected to be equal in thickness. Even witches were invited to fell the forest. It was believed that they were able to determine the “right” tree not only by external, but also by “spiritual” characteristics.
Logging was carried out in winter, at a time when sap flow is inactive. After all, such wood has less moisture and cracks less when dry. In the fall it was cut down only in arid areas. Modern builders are also aware of such subtleties.
Cutting into a bowl
When working with wood, our ancestors used only an ax. It was believed that the saw was tearing the fibers unnecessarily. As a result, moisture quickly penetrates into the damaged area. Today, sanding, which is carried out after cutting, helps reduce the hygroscopicity of wood. Sanded wood becomes less susceptible to moisture. And outwardly it looks more decorative.
Since the material begins to rot upon contact with metal, it is undesirable to use nails. To this day, log houses are assembled “in a paw” or “bowl” in the same way as in ancient times. True, today the use of metal fasteners and ties is allowed. Previously, if a connection was required, they were replaced with wooden stakes.
To ensure that the logs lay tightly, a recess was made in their lower side into which the top log was placed. A similar method in our time is called trimming - according to the rules, 2/3 of the diameter should be removed from the lower part of the log.
If you follow the ideal construction canons adopted since ancient times, splicing logs is extremely undesirable. It was not allowed. If their length is not sufficient, another log house was added next to the building.
To preserve heat, all the cracks between the logs were carefully plugged with moss (tow is now more often used). After the building had settled after a year, the log houses were caulked again.
Gas silicate pros and cons
If you add a special substance to the dough of lime and water, which reacts with the lime to produce gas, then when it hardens you will get a gas silicate, one of the types of cellular stone-like material.
The gas generator is hydrogen peroxide or aluminum powder, the resulting gas is hydrogen. The gas silicate block hardens in an autoclave.
Cellular blocks are recommended only for the walls of the above-ground parts of the building, excluding the basement, for rooms with a relative air humidity of 75%.
Information. Gas-ash silicates are not suitable for baths - their water absorption is too high.
The density of the structural gas silicate block is 0.1–1.2 t/m3, it does not require thermal insulation. The frost resistance of silicate concrete with a cellular structure reaches 100 cycles.
Operational problems
The negative aspects and difficulties of operation come down to the installation of high-quality thermal insulation and the ability of the building to retain and accumulate heat.
Important!
The main heat losses occur due to poor insulation of the floor, ceiling, cracks in window and door openings, and through improperly installed ventilation! An important factor is roof insulation.
If the construction technology was followed and all the nuances were taken into account, it does not matter what technology the construction was used.
Video
To complete the picture, you can watch the user’s opinion; this video will help you draw conclusions.
Which one to choose for construction: lime or cement based?
Cellular concrete with a cement binder is more prone to cracking during shrinkage (as it contains more micropores). Plasticizers do not eliminate this drawback.
Autoclave hardening of lime paste saturated with gas prevents the formation of cracks in gas and foam silicate blocks. Concrete based on a mixture of lime and cement gives the least shrinkage.
Is it possible to build a sauna from gas silicate blocks? To a greater extent than the chemical composition, the crack resistance and shrinkage of artificial stone are influenced by the proportions of ingredients and technological features of production.
A high-quality aerated concrete wall needs steam, waterproofing and wind protection.
Non-profiled (solid) timber
This is a good timber, used in construction since ancient times. It is made by sawing off four sides of a log, obtaining an element with a cross-section of 20*15 or 15*15 cm. Ease of processing and low cost arouses constant interest in the material. Non-profiled timber has many disadvantages, including the possibility of damage by fungus due to insufficient drying of the wood. When choosing which timber is best for a bathhouse, you need to remember that walls made of this material require additional finishing.
Is it possible to build a bathhouse from arbolite blocks?
Lightweight concrete consisting of crushed wood waste mixed with Portland cement - wood concrete - is contraindicated for direct exposure to water. For the operation of wood concrete, normal operating mode is preferable; it is not used in basements and ground floors.
The humidity in the room inside arbolite walls cannot be higher than 6 parts. Otherwise, thorough anti-corrosion protection is required. The outer surfaces of wood concrete walls are covered with decorative concrete, plaster with dense mineral aggregates.
The interior is finished with a cement-sand layer, preferably with the addition of lime. The anti-corrosion coating is the same as for porous concrete.
Information. Thermal conductivity of wood concrete is 0.08–0.17 W / (m ∙ K), frost resistance is 25–30 cycles.
Advantages of wood concrete: good retention with a coating finish and low thermal conductivity. Cement only glues wood chips together without filling the voids between its elements. In terms of breathability, the material is close to fiber insulation, so it needs careful wind protection.
Thermal insulating wood concrete (ρ < 500 kg/m3) works in conjunction with the frame.
The walls are erected from structural wood concrete (ρ = 500–800 kg/m3).
In addition to the binder and filler, the wood concrete must contain additives that will protect the cement from organic substances released by wood and slow down the hardening of the binder.
The mineral binder should protect the wood filler from fire.
Calculation: how much is needed
How to calculate timber for building a bathhouse at the dacha? To begin with, you still need to have a ready-made and approved project for the future construction (you can read about choosing a layout yourself here, and you can find professionals to order design services in this section). Because there is nothing complicated in the calculation, you just need to know what type of roof (a separate article is devoted to the choice of bathhouse roof insulation) is expected over the building. You can learn about what types of roofs there are in general from this article.
So, if a hip roof is assumed, then you only need to know the perimeter of the walls, but if the roof is gable with gables, then it is the gables that need to be taken into account (if they are not covered with other material), but only when they are made from the same timber as and walls.
How to calculate for building a separate bathhouse
How much timber do you need for a bathhouse as a separate building? Look at the plan. How many walls will you have made of timber of the same thickness? Or this: do you have partitions on your plan that will carry the load? In this case, it is better to make them from wall timber, and if they are not load-bearing, then you can save a little by using material of a smaller cross-section.
Write down the dimensions of all load-bearing walls (= timber of the same section). Fold. You should also already know the height of one log. Although, you can calculate the quantity for different sections to choose the best option, because as the cross-section increases, the number of logs decreases, and with them the number of joints that need to be caulked all the time
