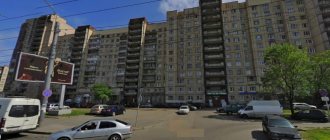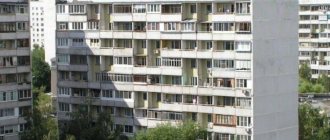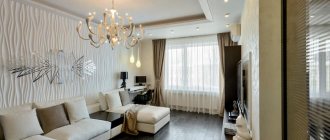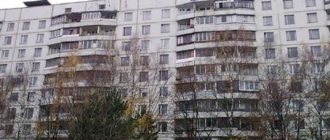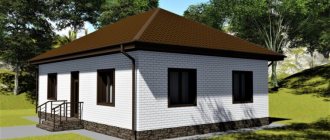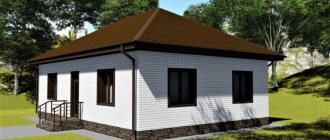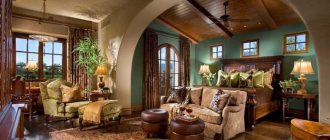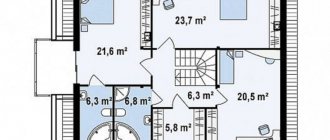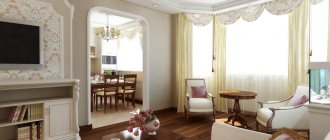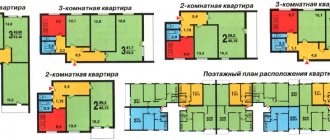Anton
head of design studio
Houses of the p44t series are very popular and are the leading standard projects. They include housing of different types: one-room and two-room layouts, 3 and 4 room apartments, and even an apartment option such as an attic.
Our topic today is the design of a panel 3-room apartment of the p44t series (the ceilings in apartments of this type are 2.7 m high, and the area varies from 75 to 84 sq.m.). The so-called treshka “vest” is an excellent option for family housing and has a number of advantages. It has a fairly spacious kitchen with a bay window, a separate bathroom, and two loggias.
Unfortunately, the house of the p44t series also has its disadvantages. If such an inconvenience as a long dark corridor is quite easy to fix, then another drawback will be impossible to fix: almost all the walls of this apartment are load-bearing. In this article we want to offer you tips on how to possibly improve this property. By the way, below we have added photos of existing projects - perhaps they will also help you in visualizing your dream design.
Read more
Characteristics of the P-44t series
- House type - panel
- Number of storeys — 6, 10, 12-17
- Height of living quarters - 264 cm
- Apartments - 1,2,3,4 rooms
- Manufacturer - DSK-1
- Years of construction - from 1997 to present
- Distribution cities : Moscow, Moscow region (Balashikha, Zheleznodorozhny, Krasnogorsk, Lobnya, Lyubertsy, Khimki, Moskovsky, Odintsovo, Solnechnogorsk), Murmansk
- Architects : Y. Grigoriev, A. Nadysev, T. Printz, A. Tsygankova
- Engineers : E. Nikitin, A. Yanko, N. Maklakova
- Layout options for the residential section in P-44t (main)
Main characteristics of the layout
The P-44T series is essentially a modern implementation of the standard design of the P-44 series of houses; the P-44T has significantly improved the layout and materials used in construction. The P-44T has about ten options for residential sections (corner and row). The design characteristics and appearance of the houses of the standard P-44T series are in many ways similar to the houses of the P-44TM, P-44K series. Standard service life is 100 years.
- Series: P-44T
- House type: panel
- Manufacturer: Moscow house-building plant No. 1 (DSK-1)
- Years of construction: 1997 to present
- Number of floors: 9-25, the most common options are 14, 17
- Number of rooms in apartments: 1, 2, 3
- Height of living quarters: 2.7–2.75 m
- Number of apartments per floor: 4
- Number of sections (entrances): 1 or more
- Type of sections (entrances): end and row (ordinary)
- Type of sections: From 1 to 8 (combinations of entrances of different series are possible - P-44T, P-44K, P-44TM/25 in one house)
- Elevators: passenger 400 kg and cargo-passenger 630 kg
- Stairs: smoke -free
- Ventilation: natural exhaust, ventilation units in the bathroom and hallway
- Garbage disposal: garbage chute with loading valve on each floor
- Technical floor: above the upper residential floor
- Loggias: glazed in all apartments, starting from the 2nd floor
- Cooker type: electric
- Bathtubs: standard, 170 cm long
- Bathrooms: combined in 1-room apartments, separate in 2-3-room apartments
- External walls: reinforced concrete three-layer panels (concrete - insulation - concrete) with a total thickness of 30 cm, faced “brick”, lower floors – faced “stone”
- Load-bearing walls: almost everything that complicates redevelopment, only demolition of the partition between the toilet and bathroom in 2-room apartments is possible
- Wall material: reinforced concrete
- Internal walls: Precast concrete panels 16 cm and 18 cm thick
- Partitions: 8 cm thick
- Inter-apartment and interior load-bearing: reinforced concrete panels 16 cm thick
- Floors: large-sized (“per room”) reinforced concrete slabs 14 cm thick
- Bay windows and half-bay windows: Bay windows and half-bay windows in 2- and 3-room apartments
The P-44T series of houses differs from the (P-44 series) in increased thermal insulation of the walls, a ventilation duct in the hallway, glazed loggias, bay windows and half-bay windows, as well as a recognizable brick exterior finish; an attic floor is available for living in the P-44T series houses.
Advantages: Improved sound insulation of external panels and “seams”, regulators on heating devices, copper electrical wiring, use of closed joint technology, compliance with international standards for capital construction and fire safety, modern security systems.
Children's
in three rubles P44T
The design of a panel 3-room apartment naturally implies the presence of a children's room. As a rule, if there is only one child, then the smallest of the isolated rooms is allocated for the nursery. If there are two or more children, then a room with a loggia is suitable. On an attached and well-insulated loggia, you can place, for example, a workplace, although this will require a longer repair. Also, a large room will allow you to organize spacious cabinets for storing things and toys, which is important for maintaining order in the nursery. By the way, in a large closet, there may be room for your parents’ things. 
When choosing a new bed for a child's room, do not neglect the original design. For example, a loft bed will not only please your child, but will also save space, because under it you can organize a table for studying or a place for games. This design may not be very feng shui, but it is practical in real life.
P 44t layout 3 rooms
Exterior decoration and design features of the series
The P-44T series of multi-section houses can be easily recognized by the aesthetic “brick” façade finishing, which enhances the appearance of the concrete structure. The exterior decoration of the house is usually done in dark orange or light sand tones, and the decoration of the lower floors, bay windows and half-bay windows is done in gray and white colors.
The undeniable advantages of high-rise buildings of the P-44T series are: a high level of noise insulation of external panels, the presence of individual regulators for heating devices, modern fire protection systems, devices for warning about fires, floods, responding to the opening of doors of a technical floor, basement, electrical panel, elevator shaft).
Due to the fact that concrete panels have the most even surfaces in comparison with panels in other high-rise buildings, the costs of interior finishing of apartments are significantly reduced.
However, some reviews indicate that in new houses, during shrinkage, cracks form at the joints of panels and sometimes depressurization of the “seams” occurs. Therefore, when buying an apartment, you need to pay attention to the quality of the installation of panels.
Photo: The best ideas of the capital's designers
In our gallery we have prepared the best options for design projects for a 3-room apartment by different authors in a house of the P44-T series.
See alsoBleached oak in the interior: color solutions, photos
Apartment for a young family in a modern style
See alsoDoors in the interior: choice of color, shape and type of construction
Apartment interior in gray and white
See alsoImitation wood on the wall in the interior - an unusual design element
Mix of red brick and decorative plaster
See also Stylish exclusive design of a room of 18 sq. m. in a one-room apartment
Apartment with two children's rooms
P 44t layout 1 room
In apartments p44k “odnushka”, the layout differs from p44t in that it is considered improved. There are 18.9 square meters per room, a kitchen with a half-window or a triangular bay window - 9.1 or 10.1 meters, a bathroom (combined toilet) - 3.6 meters, a hallway - 5.6 square meters. m., balcony – 3.5 sq. m. Total area – 39.2-40 square meters. “Updates” here are also carried out taking into account all construction restrictions.
In the described apartments there are always air boxes, which are prohibited from being demolished, but slightly modifying the shape and decorating in various ways is quite acceptable.
Options for redevelopment of a one-room apartment p44t with sizes for different numbers of people
In the “odnushka” p44t, sizes range from 37 sq. m. up to 39 sq. m., while the living area is 19 meters, the kitchen is 7-9 “squares”. The kitchen often houses not only cooking and eating, but also a sleeping place for one of the family members. For the one-room apartment p44k there are a little more redevelopment possibilities - for example, adding a spacious balcony.
Any of the two described options is suitable for accommodating a varying number of people.
On the left is the apartment before the redevelopment, on the right after. In the room near the window there is a sleeping area with a bed and a chest of drawers, the living room is made a walk-through
It is important to know that if the kitchen and living room are somehow combined, in the kitchen room, according to fire safety standards, it is permissible to install only an electric stove.
For 1 and 2 people
If one or two people are going to live in an apartment, they try to make a “studio” out of it, widening the opening between the kitchen and the room as much as possible. In another option, a dressing area is organized, and the entrance to the living room is moved a little - closer to the corridor or to the kitchen. When an adult and a child live in an apartment, it is easy to organize two separate bedrooms and make a mini-office on the balcony.
For a family of 3
A family of three adults or two adults and a child can also easily accommodate in the converted space. Then a small space in the living room is separated for the child; if he is already old enough, it makes sense to glaze and insulate the balcony, organizing a children’s sleeping or working place there.
The room is then divided by a partition into two equal or unequal rooms.
For a family of up to 5 people with an expanded kitchen-living room opening
A family of four or five people in a one-room apartment will be a bit cramped, but as a temporary option when you don’t have to choose, they will also fit everyone relatively comfortably. The issue of sleeping places is easily solved by the presence of bunk or even three-tier beds.
Expanding the opening between the living room and the kitchen is most appropriate here, as it allows normal movement around the apartment.
If two or three of the residents are children, then they are allocated a common space, separate from the adult premises. Storage spaces are located in tall cabinets in the hallway, in the kitchen, and the bathroom is slightly narrower. If possible, sleeping places for one or two people are arranged on the balcony.
Arranging a bay window
Before we talk about decorating a bay window in the living room, we need to decide what functional load it needs to carry:
- The most common option is to arrange a recreation area. This solution is suitable for those who like to relax on the sofa after work, with a book or in front of the TV. The problem with furniture is easy to solve: a sofa (sometimes it is replaced with two armchairs) and a small coffee table is enough.
- The bay window is perfect for a workplace. This is important for families with children, since it is not possible to allocate a separate room for a home office.
- The protruding part of the room is an excellent place to place an electric fireplace. It is completely safe and meets the specifications of a bay window.
- An unusual solution: equip a play area for a child. This is especially convenient for families where the teenager has his own room, and the baby is in the living room with his parents.
- A bay window is an ideal place to place decorative items: a floor vase or a small original sculpture.
We also need to think about “clothing” for the windows. The purpose of the bay window structure is to provide good lighting in the room. Therefore, blank heavy curtains are unlikely to fit here. The specific version of curtains depends on the scenario for using the bay window. Roller blinds or blinds are suitable for a home botanical garden or office. It is advisable to decorate the dining area or relaxation area with curtains made of light textiles. Cornices are used profile, round or string. If you love everything non-standard and unique, you should think about stained glass.
P 44t layout 2 rooms
P-44T is one of the most common series of standard panel houses. It is easily recognized by the bay windows and half-bay windows on the façade.
Typical layout
Depending on the floor plan, a two-room apartment can be linear or open-plan.
In both options, the kitchen has a bay window - corner or semicircular. And the area of living rooms is approximately the same.
But with the end arrangement in the “kopeck piece”, there is another corner bay window, as well as load-bearing semi-columns in the large living room.
Erker - to execute or pardon?
So, most P-44T apartments have a bay window in the kitchen. What is this? A bay window is a multifaceted protrusion with windows directly in the wall of a building. There are many ideas for its arrangement, some will prefer to organize a recreation area, others will decide to move the sink...
I have found for you the optimal solutions for decorating a bay window and am ready to reveal all my design secrets.
- Resting-place . This solution is only relevant if the kitchen area is sufficient, but this does not mean at all that the space under the sofa will be lost. You can fit drawers into the base of the window sill, for example, as in the photo.
A kitchen with an air duct and a bay window can turn into a cozy and harmonious space
- Lunch group . The optimal solution for a small area in an apartment where there is no separate dining room. Choose lightweight, simple-shaped furniture that won't overwhelm the space. In this embodiment, a long window sill can be transformed into a winter garden.
Kitchen with bay window in Provence style
- Sink in the bay window . Such redevelopment and relocation of communications requires approval, in addition, you will have to raise the floor level to provide a slope for the pipe. For a kitchen of modest size, choose a set that will follow the shape of the bay window. Alternatively, you can smooth the bay window with the straight edge of the worktop; this technique will work in a kitchen where the window is located on a narrow wall.
Kitchen design p44t with moving the sink to the bay window area
- We are setting up a banquette . The ideal option is to select furniture that completely matches the shape of the bay window, which is why I advise you to pay attention to banquettes. Thanks to the presence of the radiator grille, you will not need to carry the battery.
Design p44t: kitchens with a bay window turned into a dining area
Often, owners remove radiators from a wall with a bay window, but due to the large-scale glazing, such a decision can play a cruel joke on you. Yes, you can have breakfast in a down jacket, but it is better to think through the heating system for this part of the kitchen in advance, for example, install a heated floor or install an in-floor convector.
With a corner bay window in the living room
If the apartment is located at the end of the building, then there will be a semicircular bay window in the kitchen, and another triangular one in the living room.
Architect Maria Zakalata turned the window sill in a triangular bay window into a tabletop for admiring the view from the window or working with a laptop. And the sofa just fit into the niche by the window. The folding mechanism allows you to leave guests overnight if necessary.
The second room was used as a bedroom. The loggias in both cases were insulated and connected. This is a controversial decision: to approve such a redevelopment, permission will be required from the developer of the P-44T series of houses - MNIITEP.
For the kitchen, we specially selected a sofa of such a size that it would fit in the bay window. And in the corner set they built in all the necessary household appliances and provided a storage system for dishes and food.
One two Three…
One-room P-44T
So, I’ll start by considering the features of the layout and redevelopment of a one-room apartment of the P-44T series.
I have selected three options for you that will not require major transformations of the interior space of the apartment.
One-room apartments have an area of 37-39 m² (19 m² for living space, 7-9 m² for kitchen), combined bathrooms, ceiling heights of 2.7-2.75 m. The advantages of the apartment are the presence of a loggia and a large hallway.
Option 1
Design of one-room P-44T
For this option, I propose dividing the living room with a partition. As a result, we will get an office and a bedroom. There will be a sofa in the work area.
The bathroom design project involves replacing the bathtub with a shower stall; due to the freed up space, there will be room for a large washbasin and washing machine.
I would recommend removing the partition separating the corridor and the kitchen, and slightly bevelling the corners of the walls of the bathroom and ventilation unit. This simple technique allows you to visually expand the entrance to the kitchen.
If you place a small work area in the kitchen, there is room for a round table (for 5-6 people).
Small kitchen but functional
This solution is suitable for those who work at home or prefer to spend their free time at the computer. In addition, the option will be appreciated by those who like to gather guests at home.
| Advantages |
|
| Flaws |
|
Before developing the design of a one-room apartment p44t in this layout, agree on the possibility of cutting a small corner of the ventilation unit, and also keep in mind that only an electric stove can be installed in the kitchen.
Some tips:
- Zoning can be done not only with a partition, but also with a shelving unit.
- A two-burner hob will help save space in the kitchen work area.
Option 2
Option with arranging a dressing room
I recommend moving the opening to the room a little towards the kitchen, this will provide space for a small isolated dressing room. The rest of the room is a bedroom and a modest-sized living room with a sofa, coffee table and TV.
The kitchen will accommodate a comfortable work area and a small table (4 people). In the bathroom, a shower cabin and a washbasin will take the place of a bathtub. The hallway will remain as free as possible thanks to the arrangement of a dressing room.
| Advantages |
|
| Flaws |
|
Approval will be required to move the opening.
Option 3
Zoning the living and sleeping areas
In this version, I moved the opening into the room into the kitchen, and completely dismantled the kitchen partition. As a result, the corridor smoothly flows into the kitchen, and the latter into the living room.
The sleeping area is separated by a wall with a wide glass sliding door, which allows you to combine the bedroom with the living room in one movement.
The living room accommodates an armchair, a sofa, and a large coffee table. The latter can be used as a dining area or a small office.
The bathroom has a toilet, shower, washbasin and washing machine, united by a countertop. The main storage area is in the hallway.
| Advantages |
|
| Flaws |
|
Two-room P-44T
About the two-room “vest”
Kopeck piece P44t - room layout
In P-44T houses there are two options for swing apartments. The first ones are located at the end of the house and have a pleasant addition in the form of a bay window, the second ones are intra-sectional with a bay window in the kitchen. So I’ll tell you about them.
The “vest” differs from a two-room linear apartment in having more spacious rooms. Almost all the walls are load-bearing, so we can’t hope for a global redevelopment; we will practice filling the available space with functionality.
- For parents and child.
Each family member needs personal space to one degree or another, especially if a teenager or schoolchild lives in the apartment. And we are not talking about a small corner; a personal space should fit a workplace, a sleeping area, storage space and a wardrobe.
Having allocated two rooms for bedrooms, the common area can be organized in the kitchen; for this you will need to carefully consider the purpose and functionality of the bay window.
Design of a two-room apartment p44t swing type
If three adult family members live in an apartment, give up the idea of combining the bathroom and toilet. You can gain space for a washing machine by installing a shower stall.
- Adults and two children.
If you have two children in your family, use a large bedroom for the children's room. This will allow you to find space not only for two beds, but also for a spacious dressing room. It is better to separate the work areas by sending one to an insulated loggia. We install a spacious sofa in the kitchen and a bar area in the bay window.
A short guide to designing an apartment for four
- For a hospitable couple.
We move an isolated bedroom into a small room and arrange the loggia as an office. In the large room we will organize a full-fledged living room.
If you want to separate the soft area from the hallway, install a “blind” type bar counter. In this design, shelves for magazines and books can be installed on the side.
An option for those who love guests and are accustomed to organizing large-scale “gatherings” with their own hands
- For an active young family.
The emphasis in this layout is on a large number of storage spaces and a full-fledged area for receiving guests. In a large room, I recommend organizing a bedroom with a dressing room, and a work area on the loggia. A small room will become a living room; a comfortable armchair and a standard-sized sofa will fit organically here.
A logical connection between the rooms can be established through an opening from the kitchen, which will require not only coordination, but also reinforcement of the wall.
For this layout, you can combine the bathroom and enlarge it at the expense of the corridor. To do this, a doorway from the kitchen is laid, and a refrigerator or oven is installed in its place.
An example of a layout with an enlarged bathroom
Two-room linear
The apartment got its name due to the fact that all its windows face one side. The rooms diverge from the hallway: a large rectangular room is on the right, a small room is straight, a bathroom and kitchen are on the left.
- Separate room for a child.
This task is one of the simplest when developing a project for a two-room apartment in P-44T. Parents get a living room that turns into a bedroom, the child gets a small room that fits a bed, a work area and several storage spaces.
Double-decker: two-bedroom layout
- Find a place for everything.
There are 2 ways to arrange a dressing room; the choice depends on the purpose of the main rooms. If the bedroom is located in a large room, the wardrobe is separated by a plasterboard partition due to the increase in the corridor.
If a large room houses a full-fledged living room, the problem of storing things is solved by installing cabinets along the wall. In this case, I recommend moving the door from the bedroom to the hallway. This will allow you to organize a full-fledged storage space covering the entire wall.
Two options for arranging a dressing room in a two-room apartment P-44T
- The main thing is the work area.
In a linear apartment, such a zone can be formed in a large room with minimal redevelopment. To do this, a bedroom is set up in it, and the working part is placed on the wall farthest from the window. A small room is used as a living room.
To make a small room as a living room seem larger and brighter, make two symmetrical openings, place a TV between them on the living room side, and a closet in the hallway.
Layout for those who need a work area at home
The price of linear apartments is an order of magnitude lower than “vest” ones, this is explained by the fact that the latter have a large area (about 10 m²).
Three-room apartment P-44T
Three-room apartments P-44T are a good option for a family: a fairly spacious kitchen and 3 rooms (2 isolated), 2 balconies. The only drawback is the large dark and useless corridor.
- For a family with two children of different sexes.
2 isolated bedrooms are given to children, parents are located in the living room, where there is a folding sofa. The wall that separated the corridor from the living room-bedroom was dismantled to make the space as light as possible.
The youngest child was given a large room. Why? Because toys require more storage space.
The dining area was placed traditionally - near the window with a bay window; the role of a sleeping place for guests was assigned to a double kitchen sofa.
An example of the layout of a three-room apartment
- Apartment for mother and teenage son.
The requirements for the new layout are the presence of two comfortable bedrooms, a wardrobe, two workplaces, a free living room and a spacious bathroom.
To expand the latter, we had to reduce the size of the corridor and move the entrance to the kitchen.
The wardrobe for an adult family member was moved to the loggia leading from the bedroom, and the office was located on the second insulated loggia in the living room.
The children's room has everything a teenager needs: a closet, a bookcase, a corner workspace and a double sofa bed.
Three-room apartment with wardrobe and office on the loggia
- So that there is enough space for everyone.
This option was implemented for a young family with a child, a cat and two dogs. The requirements include a spacious wardrobe, a dressing table, a mini-office for the husband, a living room with a fireplace and a full-fledged children's room.
The wall that separated the living room and the corridor was dismantled, but visual zoning remained due to the installation of columns.
I placed the electric bio-fireplace opposite the soft group in the living room. The insulated loggia was used as a workplace, but in the children's room, in addition to the classic play and sleeping area, a reading corner was created.
Design project with bio-fireplace
Linear two-room apartments
This name was given due to the location of the windows, which face one side. A rectangular hallway, from which a bathroom and kitchen diverge on one side, a small room in the center and a large one on the other side. It is believed that this arrangement provides the best illumination. But this suffers from the possibility of air circulation.
Lines are smaller than vests, but they are also cheaper on the real estate market and, therefore, sell out better.
Children's design
If there is a child in the family, then one room, as a rule, automatically becomes his property. Therefore, it is better to choose a style based on the child’s character and age.
Teenagers are usually very picky, but they will certainly appreciate unusual things such styles as loft, pop art or minimalism.
Since the nursery is usually the smallest room, you need to choose practical and multifunctional furniture. You can install a bed on a podium, inside of which you can hide all the child’s things or a sleeping place right above the desk.
Decoration of rooms in a two-room apartment of the p44t line
The design of a two-room apartment p44t can have several options, depending on the number of people living. By experimenting with the placement of furniture or the use of decorative elements, you can comfortably furnish your apartment, making the most of all the space provided.
Below you can see the design projects for 2-room apartments presented in the line of p44t houses, photos of design options for all rooms.
Hallway design
The size of the hallway allows you to place several small closets for shoes and outerwear. You should not load the hallway with voluminous wardrobes; it should be functional and cozy.
After all, it was created in order to accommodate everyone who entered and create the most comfortable conditions for removing shoes and outerwear.
Living room decoration
All free time is spent in this room, and all special events and receptions of guests take place. Zoning can be used in the design of a linear two-bedroom living room. The dimensions allow you to divide it into parts, making a small bedroom.
Such a layout does not require any formalization from a legal point of view. This option is suitable for large families.
The interior of the living room should be interesting, but at the same time functional. It is worth using elements that will create comfort not only for meetings with friends and relatives, but also suitable living conditions.
Kitchen decoration
In the design of the two-bedroom project of the n 44t line, the kitchen plays a significant role. When there are only two rooms, the kitchen is often used as a meeting place with friends. Therefore, here too it is worth paying attention to the most useful use of the entire area. To create space, you can use a color scheme to divide the kitchen into zones: work and relaxation.
The design should be made in such a style that you can comfortably cook in the kitchen and comfortably eat or communicate with friends.
Bedroom design
For a family of two people in a two-room apartment, the p44 will look great in a small room. It can be done in a standard style: a spacious double bed, a wardrobe, a chest of drawers for linen. It must be functional and must accommodate everything necessary for life.
The bedroom is one of the most intimate parts of the apartment and should contain all personal belongings for two people.
Decoration of the nursery
If the family consists of more than two people, then a small room should be used to create a nursery. Making a small room in the design of a two-room apartment p44t as a nursery is universally suitable for one or two children. Using hypoallergenic materials and practical children's furniture, you can create a cozy environment for children that will be both stylish and practical.
In such a nursery, the child will be comfortable studying, studying, playing and inviting his friends.
Bathroom and toilet design
When decorating a bathroom, it is important to take into account the preferences of all residents. By combining a bathroom, the practical area increases, which visually makes the volume of the room larger. But this gives discomfort, since it does not allow several family members to visit the toilet and bathroom at the same time.
A washing machine can be placed in the combined bathroom. Wall cabinets for cosmetics and cabinets for dirty linen will also fit perfectly. A bathroom will look more harmonious, while to save space in a separate bathroom it is worth using a shower stall.
Balcony decoration
When designing a balcony for a 2-room apartment of the p44t line, you can use various options: make it a small personal office, an area for sports, or a greenhouse. The main thing is to use the correct distribution of free space and provide protection from external temperatures.
Living room interior
Designers advise decorating the living room in light colors. And if redevelopment has been carried out and there is a dining area in the hall, then it is better to choose a beige color scheme or any pastel colors.
Since the living room will become a place where all family members will spend their free time at once, it is better to divide it into several zones. In addition to the sofa, the room may have a corner with an armchair where you can read, as well as a work table where you can install a computer or laptop. If the hall is combined with a balcony, you can put a bar counter and design the room, like in a cafe.
A living room decorated in a Scandinavian style will look very interesting; the combination of white and natural materials is always relevant. If you want to install a fireplace and a large sofa, then you can choose the American style. Exotic lovers can be advised to choose African style.
The style chosen for the living room can also be used to decorate all corridors and hallways.
Tips and ideas for designing a two-room apartment of the p44t line
The main thing when developing the design of the p44t two-room line is to combine the wishes of all family members. It is worth considering its location relative to the cardinal directions in order to adjust the lighting inside the home.
When choosing design styles, you can use the following solutions:
- Classic style , which does not require pomp, luxury or expensive furniture.
- High tech. Minimalism is suitable for a family of two.
- Neo-Baroque. Having only the necessary furniture will leave a lot of free space.
With the help of design solutions you can create a very interesting and attractive interior for living.
Kitchen Design
Especially in those rooms where redevelopment has been carried out, it is difficult for owners to choose an interior style for the kitchen. If there is a doorway or arch in the wall, then you need to try to maintain harmony.
Often designers use similar styles, but the same color scheme. You can see a combination of modern style and high-tech style, French and Provencal styles, as well as Dutch and Scandinavian.
P44t vest layout
Swing type two-room apartments
This type is located at the end of the house. The peculiarity of the layout is the location of the hallway and the possible presence of a bay window in the large room. The rooms of the vests are more spacious and the air circulation is much better. The windows of the rooms are on the same line, the kitchen windows face the other side.
Layout features
The two-room “vest” apartment in the P-44T building - or, as it is also called, “corner two-room apartment” - is oriented in such a way that there is an entrance hall in the inner corner. The “vest” differs from a linear two-room apartment in having slightly more spacious rooms.
In such an apartment, almost all the walls are load-bearing, so it is a priori impossible to carry out a radical redevelopment. It makes sense to practice with the functional filling of rooms, and occasionally with the construction of partitions and furniture.
Important: In each of the proposed redevelopment options, the bathroom and toilet can be combined or left separate.
The solutions that I describe in this article are developed and implemented for real customers - and each time with their interests in mind. You, based on the needs of your family, are free to choose your own rational design solution, taking into account the size of the rooms you need.
Color spectrum
The choice of colors can be very different. Much depends on the style solution you choose. For example, for the Scandinavian style, a single color palette for the entire home is a fundamental issue. As a rule, the basis of the Scandinavian style is shades of white: for the ceiling, walls and even the floor. The background is ready. Now it remains to place bright accents. In a Scandinavian interior there can be up to 5 shades. Types of accents: a multi-colored rug, throw pillows, or dark-colored furniture.
The color scheme of the loft interior is formed differently. The role of the background is played by brickwork or its imitation (as an option - roughly plastered walls). Mandatory points are single-level ceilings and the same flooring in all rooms. As for furniture, textiles and accessories, they can be anything from ultra-modern to antique. For example, in a hallway, a traditional hanger will be replaced by a rack with hangers and a wooden shelf for hats.
- For mixed solutions that combine elements of classic, Provençal or modern style, the following tips are appropriate:
- Choice of 2-3 shades. They can be contrasting or, conversely, combined. Accessories are chosen according to the color of the finish.
- The main background for the entire home is the same (usually neutral), and one wall in each room is brightly painted or wallpapered with a pattern that matches the style.
The interior looks beautiful with 2-3 common colors and one of your own in each room.
Characteristic features of one-piece apartments p44t
A large and comfortable apartment in a panel house is very popular due to the convenient arrangement of the rooms, a large corridor of about 10 m2, where a wardrobe can easily be accommodated, and a bright kitchen of 13 m2 with a bay window.
Such an apartment will always be bright and spacious: the windows in the rooms face different sides of the house and the layout provides two balconies that can be included in the total area of the apartment.
In a small square room of 15 square meters. m you can arrange a children's room where two children can comfortably accommodate. Or a spacious bedroom, and the balcony, when insulated, can become a small office for the owner of the house.
The large room has the shape of a rectangle with an area of 19 square meters. m will be an excellent living room for receiving guests and festive dinners with the family. A separate bathroom in an apartment is often combined, then it becomes possible to install a shower stall.
Pros and cons of one-room apartments
Any apartment of an old building has its advantages and disadvantages, but it is worth noting that there are many more advantages than disadvantages. After looking at photos of the repair of a two-room undershirt p44t on the Internet, you will be convinced that the advantages can be multiplied and you can easily cope with the shortcomings.
The main advantages of the apartment:
- Having windows on different sides of the house gives more sunlight to the rooms. It is also convenient for a family with children; the mother can watch the children’s play without leaving the house from the window facing the courtyard.
- Bay window in the kitchen. Thanks to this planning element, you can create a unique and beautiful design that will highlight the entire apartment.
- Two balconies. One of them can be used for its intended purpose, and due to the other, you can expand the usable area of the room.
- Convenient ventilation , you will never need air conditioning even on very hot days. Windows on different sides will naturally ventilate the room in a few minutes.
- Easy redevelopment of the apartment if necessary. The internal walls in such houses are not load-bearing, so without special permission and effort, you can remove several partitions to create the interior that you need.
- The size of the corridor will allow you to place a convenient dressing room for the whole family or install additional household appliances so as not to crowd the kitchen.
There are also disadvantages in such an apartment, but they are compensated by most of the advantages.
The design of the two-piece vest p44t implies a single style for the entire room. It is also worth paying special attention to the quality of glazing of windows and balconies: the slightest gap creates a draft, which will be unsafe for you and especially for children.
How to do redevelopment in a three-ruble note P44-T
The area of the glazed and insulated balcony can be attached to the adjoining room, the hallway can be combined with the corridor, divided into functional compartments according to the principle of zoning, in order to organize a small dressing room.
A small living room can be enlarged by adding part of the corridor if there is a light partition between them
The living room will become a walk-through area, but its area will increase from 11 to 19 square meters. meters
Along the wall, which used to be part of the corridor, you can place a functional multi-sectional closet
Attention! Do not forget that there will be a tense period for redevelopment in order to obtain permission to demolish even minor walls.
In the kitchens of apartments of the P44-T series there is often a ventilation duct that is forbidden to touch. You can beat it with the help of a corner set, and hang a television panel on the box itself
Some apartments in this series have a bay window - a rounded protrusion with 3 windows, in which you can organize an additional seating area. But you can use another interesting idea, borrowed from ready-made design projects for 3-room apartments P44-T. In the corner layout there are 2 loggias (or a balcony + a loggia) or there is a storage room, which is often converted into a second bathroom.
In a large living room with a bay window, it is appropriate to place two sofas for evening gatherings with the family
Advice. To modernize a typical three-room apartment in this series, use new zoning and lighting design capabilities.
When decorating the interior, special attention is paid to the organization of lighting.
Combining the kitchen with the living room with a small demarcation of furniture or a bar counter is the most popular technique. This is convenient because you can watch your children while cooking or communicate with guests. Load-bearing walls cannot be dismantled, so most often they are limited to moving the doorway or the entrance arch.
The attached loggia or balcony can be insulated with clapboard and a “warm” floor system - with Nexans warm cable. This is economical and practical, and will also modernize the interior design of a three-room apartment P44-T.
See also: Design of a one-room apartment in a house of the “P44” series.
Design options in different styles
The design of a 2-room apartment p44t is not an easy job, but the layout features allow you to apply almost any direction in decoration.
The main thing to remember is to choose one design direction and stick to it throughout the entire house, including the bathroom, then your interior will look organic and beautiful.
Loft
This style is chosen by creative people who do not recognize classic design and love space and freedom. The loft style implies maximum open space in the room, so partitions between the large room, kitchen and corridor are often removed when decorating. Only the bedroom and bathroom are left untouched. And the common space is zoned with glass partitions.
The main feature of the style is the decoration of the room with natural materials with a natural, slightly rough texture. These are a wooden floor and beams on the ceiling, the presence of brickwork in the interior. Light shades in finishes with untreated surfaces. When decorating this style, modern interior items are combined with antique trinkets on different shelves.
There is a minimum of furniture in the interior, but it must be multifunctional. The presence of a bay window will most advantageously emphasize this direction.
Swedish
If you are a fan of cleanliness and simplicity in the interior of your home, you will not find a better style. To create this style in your apartment, you don’t need much effort. There is no need to remove partitions between rooms; light shades in decoration and furniture will make your home light and spacious.
Preference in decorating the room is given to white color and furniture made of natural wood; bleached oak looks especially harmonious in such an interior.
To prevent the room from looking faceless, attention is focused on upholstered furniture with bright pillows and rugs underfoot in the colors of Scandinavia - cream, brown, beige and gray in all shades.
A minimum of decor in the room, a lot of mirrors and transparent glass lamps will give your home space.
Modern
The features of this style are simple, clear forms of furniture and light colors in the decoration. The minimum decor in the interior is compensated by bright contrasting accents. It can be any color of your choice: black, red, dark green or gray.
For those who do not like bright contrasts, the accent can be warm shades of natural materials in the finishing of the floor and furniture in the kitchen. Style implies maximum functionality of all items in the house.
A minimal set of furniture in the apartment, many glossy and mirror surfaces create a feeling of airiness and spaciousness in the room.
Victorian
The style of luxury in all its manifestations is massive, high-quality furniture made of natural wood with carved legs and multi-colored upholstery. Finishing the room only with wood - this can be wall panels and parquet on the floor made of wood. The decoration of the room should be dominated by two colors - burgundy and brown.
Mandatory attributes of the style are the presence of a fireplace in the living room, massive shelves with books covering the entire wall, paintings in massive frames with gilding and a lot of antiques in the interior.
A style of solidity, which is emphasized by natural materials in the decoration and rich textiles in the upholstery, curtains on the windows and bright carpets underfoot.
If you doubt your abilities, then look at ready-made design projects for a 2-room apartment p44t - vests on the Internet, many options and directions will help you make the right choice. By adhering to one of the selected styles, you will create a very cozy and warm atmosphere in your home for all household members.
Which style and interior design to choose for a three-room apartment P44T
The stylistic choice during renovation is practically unlimited, since the ceilings are quite high and the area is 93 sq.m. give scope for design ideas.
Bright and spacious living room in a modern style
The decoration uses modern natural materials - cork panels, bamboo wallpaper and parquet boards
The design of the 3-room apartment P44-T in different styles is perceived organically:
- urban, Scandinavian or Japanese minimalism;
- Provence, chalets and other types of country;
- oriental flavor or other ethnic accent;
- hi-tech or loft;
- contemporary, fusion, other modern mix.
Scandinavian interior is practical, simple in design and ideal for rooms with windows facing north
Beautiful living room in Japanese style
Laconicism and simplicity of minimalism – only the most necessary and a minimum of decorative “stuff”
High-tech is characterized by everything that is modern - furniture, appliances and finishing materials
The main color scheme depends on personal preferences and the natural lighting of the rooms facing different directions. In northern latitudes, experts suggest compensating for the lack of sunlight by widely using bright accents on a light or white background.
Nice and cozy bedroom in Provence style
The unpretentious atmosphere in a country style bedroom promotes relaxation and rest.
Lofts are usually chosen by connoisseurs of extraordinary solutions
Contemporary provides freedom of creativity and nowadays often intersects with other interior trends
Fusion is never boring, because it intricately intertwines elements of a variety of styles that are closest to the owners of the apartment
Preferred gamma depending on the direction of the world:
| 1. | North | Warm colors (yellow, beige, apricot, pink and burgundy tones, terracotta). |
| 2. | South | Restrained cool palette (mint, emerald green, lilac, blue and light blue shades). |
| 3. | West | Soft colors that absorb excess light (beige and brown colors, olive, gray). |
| 4. | East | Tones that enhance lighting when the sun goes down (orange, lilac, yellow, red). |
It is recommended to complete the renovation with a competent selection of furniture that matches the design style. For a modern nursery, you can choose two-tier furniture if the design is intended for two boys.
In a room for two children, everything should be multiplied by two.
Two workstations near the window and two beds, headboards facing each other
Study areas are organized on a common tabletop installed instead of a window sill
The color palette of beige and terracotta fits perfectly into the interior of this room for teenage boys.
It is not recommended to leave old “masterpieces” of the Soviet and post-Soviet era, even if it is your favorite upholstered or cabinet furniture. Replace the facades with new ones if it is built-in furniture. And it is better to modernize a comfortable soft corner with armchairs for a combined living-dining room by upholstery. Eco-leather and flock with Teflon repels liquids and contaminants if you accidentally knock over a cup of tea or drop a sandwich with jam.
See alsoContemporary in the interior
