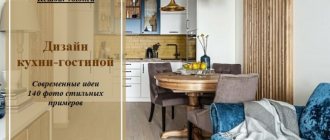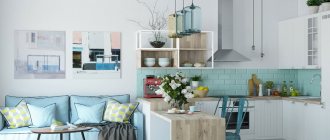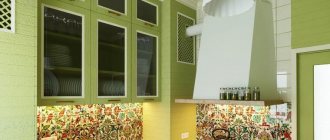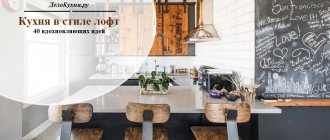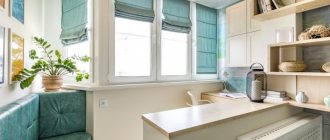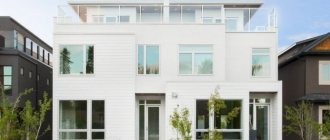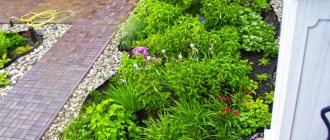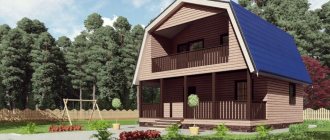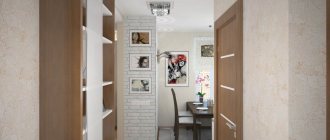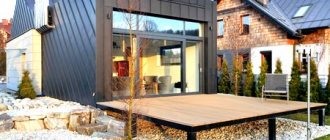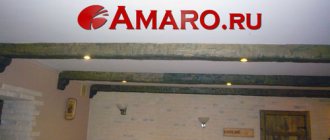Good day, friends. To begin with, I still want to touch on the topic of kitchens and living rooms. The newest trend in residential design is the combination of certain rooms into single spaces, a prime example of which is the kitchen-living room. This layout has a huge number of advantages, thanks to which it quickly gained interest and popularity. A properly equipped kitchen will be a real gift for any housewife - here, without stopping from cooking, you can look after the children or welcome guests. When serving, there is no need to move dishes from one room to another and also with cleaning. A kitchen combined with a living room, if designed correctly, will always be visually perceived as more spacious and lighter, which can be seen in the photo in our selection.
Such kitchen-living room design options will of course be costly in terms of finances, but rest assured, they will give a million positive emotions to their owners and their friends.
The most popular style for the kitchen area is country. It emphasizes the country character of the room and adds coziness to the overall atmosphere. To decorate a kitchen combined with a living room, it is ideal to use natural materials: stone, wood or ceramics. Clay would work too – it will give the style a little rural vibe.
Let's return to the main idea of this article. Namely, we will analyze some kitchen design options with windows or access to the terrace. Let's start with the more beautiful and elegant options, and also consider the simpler and more economical ones.
Design of a summer kitchen in the country
When choosing a plan for creating a summer kitchen, you should give preference to a structure that will harmoniously fit into the design of the entire site.
And ready-made projects make it easy to choose. Photos and drawings clearly show what your kitchen will look like in the future. When creating a stylish design, experts advise: the stove is the main element of the kitchen interior. Naturally, installing a barbecue and grill is wonderful, but such products are only useful sometimes. But you simply cannot do without installing a functional oven, because you need to cook food every day. You can install any type of oven; sink installation
This will make the kitchen even more functional and comfortable; Particular attention should be paid to lighting. All kinds of original lanterns are ideal for a summer kitchen.
The main requirement that is put forward to them is resistance to moisture. An excellent option is to install light-accumulating lanterns that will perform their functions and not depend on the availability of electricity; selection of furniture. As a rule, upholstered furniture is not installed in an open kitchen. An excellent option is to install wooden furniture with soft cushions. Wooden products can be replaced with products made from wicker and wicker.
Frame building
A frame summer kitchen has many advantages. The structure can be erected with your own hands in a fairly short time. At the same time, large capital investments and special equipment are not required. To complete the work, you just need to follow a simple algorithm. And it’s worth starting with the construction of the foundation.
Foundation
The base directly depends on the characteristic features of the structure. Frame buildings have a relatively light weight, so there is no need to construct a permanent foundation. It will be enough to use a shallowly buried strip foundation for a summer kitchen.
Important! When carrying out work, it is worth taking into account the characteristics of the soil on the site. The process is carried out in the following sequence:
The process is carried out in the following sequence:
- mark the territory and remove the top fertile soil;
- dig a trench 60-80 cm deep around the perimeter;
- arrange a cushion of sand or gravel;
- lay a frame made of reinforcement;
- set the formwork to a height of 25 cm;
- pour concrete.
Of course, it is possible to use another type of base. So, if the frame kitchen is small in size, then it is possible to use a tiled foundation. In this case, we are talking about pouring concrete over the entire area of the building.
Foundation for frame kitchen
Walls
For the construction of a frame structure, treated timber is used. This allows you to protect the wood from negative environmental factors.
Important! To connect frame elements, nails, anchors, dowels and steel angles are used. The frame installation process is carried out in the following sequence:
The frame installation process is carried out in the following sequence:
Laying the bottom trim. According to the project, beams are laid on the foundation, which serve as a bunch of vertical posts. A layer of waterproofing material is first placed on the base. Installation of vertical racks. When attaching the beams, it is necessary to accurately maintain the distance between them. Installation of the top trim. When carrying out work, make sure that all racks are strictly vertical
It is very important. Fastening horizontal crossbars. During the installation process, it is worth considering the location of door and window openings. Strengthening the frame
For this purpose, special cuts are used. With their help, the strength and stability of the structure increases. Thermal insulation of walls and installation of OSB boards.
Finished walls
Raising the roof
Roof fastening is carried out in various ways. The best option would be to use nails.
The process of constructing a rafter system is carried out as follows:
- The rafters are connected to the floor of the foot. It is recommended to use a chain saw for cutting. After this, the connection is strengthened with nails.
- Fastening the rafters to the mauerlat, which is used as the top frame frame. To connect, use one nail on each side.
- Installation of the crossbar.
- Installation of counter-lattice and sheathing. To fasten boards with your own hands, use nails and screws.
- Roofing. First of all, thermal insulation is installed. A vapor barrier film is laid on top of it. At the final stage, the roofing material is installed.
At this stage, the installation of the roof can be considered complete.
Summer kitchen roof
Cladding works
The summer kitchen is decorated with various materials with your own hands. So, the floor can be covered with linoleum, parquet, laminate or ceramic tiles. As for the ceiling and walls, it all depends on the chosen style. For wall decoration, lining, wallpaper and other materials are used.
Thermal insulation
Previously on our website we wrote about the disadvantages of large windows. And the main problem is heat leakage. Large balcony and terrace doors are no exception. You need to understand that the larger the door glazing area, the higher its heat transfer coefficient Uw - that is, the more heat will leave the house during the heating season.
Fortunately, in recent years, many door manufacturers have become seriously concerned about their thermal insulation parameters. There are even models with energy-saving glass, profiles and even special spacer frames in the glass.
The quality of thermal insulation of a door depends, first of all, on the glazing method. The warmest glass terrace doors are made from several layers of glass, onto which additional films are applied, which increase thermal resistance and reduce heat loss.
In addition, the level of thermal insulation of balcony doors and windows is affected not only by the type of glazing, but also by the material from which the frame is made and the way it is connected to the glass. In general, wooden balcony doors have fairly high thermal insulation and in this indicator are practically not inferior to plastic models. However, PVC doors practically eliminate the appearance of cracks and crevices during operation, which allows them to be considered a warmer option.
Did you find this article helpful? Please share it on social networks: Don't forget to bookmark the Nedvio website. We talk about construction, renovation, and country real estate in an interesting, useful and understandable way.
Advantages
The best properties of such products are well demonstrated by Lumon products:
- sliding frameless glazing is an ideal choice for gazebos, verandas and terraces;
- looks modern and stylish;
- maximum room illumination;
- in the summer heat, when there is no need for glass, the sashes are conveniently folded against the wall;
- safety and protection from vandals (tempered glass is used);
- variable design (possibility of painting the profile, applying a pattern to the glass, tinting it with color, matting it);
- ease of use (the profile recessed into the floor does not interfere with the passage);
- elite architectural solution.
Single doors to the terrace
These models are installed on terraces quite often. Opening can be carried out according to the principle of a single-sash window, or using a tilt-and-turn mechanism. For models of this type, there is a restriction on the dimensions of the canvas - no more than 240 x 160 cm.
The design is equipped with reinforcement that provides additional protection against burglary.
The fittings for a single-leaf terrace door include:
- latch equipped with a handle on the outside;
- opening function limiter;
- a lock that allows you to hold the door in an inclined position, eliminating the possibility of slamming;
- adjustable tilt mechanism with angle adjustment in different positions.
A mandatory attribute of any door to the terrace is a locking mechanism that prevents the handle from occupying the wrong position. As a result, opening the front door will not displace the locking pins with the handle. Neither a draft nor any other situation will allow the door to close spontaneously, and the frame will not be damaged by the pin.
Design of a kitchen-living room in a private house in the photo
Next, we will go through the most popular areas of design in a private home. And we will each draw a certain conclusion for ourselves.
Provence style gives a truly good atmosphere and comfort.
Loft loves large spaces and is considered a practical style solution.
Classic never goes out of fashion, easily combined with any color palette.
Scandinavian style involves a minimum of finishing and a maximum of decor. Pillows, plants, paintings, accessories, and dishes will be used.
Minimalism is for lovers of simplicity and “nothing superfluous,” only the essentials.
Modern style absorbs the latest fashion trends. For example, a white brick wall, glossy surfaces, light shades, a lot of light, natural materials.
High-tech chooses a cool range of tones, combining them with fashionable attributes.
Modern symbolizes everything new, fashionable and functional.
Country music, thanks to its simplicity and naturalness, is conducive to home gatherings and intimate conversations. Loves small floral prints, polka dots or plaid.
Door design
Correctly selected balcony doors can completely change your interior. Good doors can make the design of your home more sophisticated and elegant, add visual depth to rooms and optically increase its area, which is especially important for small houses and apartments in block houses (townhouses).
In addition, you need to consider that the design of balcony doors should match the style of your home. So, for example, white wooden or plastic doors with a patterned pattern will fit perfectly into the Scandinavian style of the interior and make it more expressive and complete. In addition, you can also retrofit them with white wooden blinds, which will give your interior an even more Scandinavian flair.
How is a veranda different from a terrace?
Before you start choosing a project, you need to clearly understand what the common features and differences between a terrace and a veranda are.
Terrace
A terrace is a platform in the form of flooring made of boards or other building material, open on three sides. They attach it to one part of the house or along the entire perimeter of the building. The terrace can have a roof or any canopy, in addition, it usually has railings.
Veranda
This is a terrace, closed on all sides. Its design includes windows, built-in doors and a permanent roof. However, it cannot be called a full-fledged part of the house; it does not have general heating; as an exception, autonomous heating can be installed. Often a summer kitchen, dining area or family recreation area is installed on the veranda.
Sometimes the opinions of professionals differ on what to call a specific design, but this, in principle, does not matter at all. The main thing is that the owners are satisfied with the result, and that the building looks reliable and attractive, fits into the overall design of the site and is combined with the architectural design of a private house
The ideal solution would be to build it from the same materials as the house, but this is not at all necessary.
The veranda is a glazed area with window and door structures
Kitchen set on a closed veranda: what are we made of?
The indoor microclimate on the veranda will in one way or another differ from that inside the house. This is influenced by both the presence of heating and the glass area of the windows.
For example, if you have panoramic ones, in the summer the veranda will heat up more due to excess sunlight
Plus, on the veranda there are frequent changes in temperature and the presence of humidity - in warm weather, you will, one way or another, constantly open and close the doors, even if it is raining outside or a cool wind is blowing.
Because of these nuances, it is better to take the choice of materials more seriously. If you make the kitchen body from chipboard, then the set will definitely not serve you for a long time - it simply will not withstand frequent changes in temperature and humidity.
Check out our work
Making a kitchen for the veranda from natural wood is also not the best option. It requires special care even in an ordinary room; it is difficult to say what to expect from an array if it is constantly located almost in the open air.
It is better to use MDF or laminated chipboard, both for the body and for the facades. These two materials have good strength indicators, and they are not afraid of frequent changes in temperature and humidity.
Pay attention to the choice of coating for the facades of kitchen units on the veranda. PVC film, for example, is not suitable at all - facades made from it, even in an apartment, sometimes come off after just a few years. It is better to give preference to enamel or plastic - they can be restored, and if the coating is glossy, then it will be much easier to wash.
Well, the most painful topic for absolutely all of our customers who choose a kitchen set for themselves: the countertop.
It must be made of strong and durable material. Chipboard, MDF, and natural wood are unlikely to be suitable for a veranda. It is better to choose a countertop made of artificial stone - it can be quartz agglomerate, acrylic stone, porcelain stoneware or ceramics.
We at Master Furniture give preference to , “Technistone” and “Bitto”
Color spectrum
Today, when decorating the kitchen space of a private home, natural color schemes have become widely popular. We are talking about blue, gray, green and brown colors and their shades. In the subconscious, they are associated with nature and give peace, balance and a sense of security. For owners of private homes who are not afraid to play with the color palette, designers suggest using bright colors, such as red, yellow or green. The main thing is not to overdo it with the brightness of the shades, otherwise even 2 minutes spent in such a kitchen can throw a person off balance.
Kitchens 16 sq. m with a tabletop by the window
A kitchen with a countertop by the window is a comfortable work surface, good lighting and an original solution for the comfort of a housewife.
If the windows in the kitchen are on the sunny side, then it is worth considering rotating blinds or Roman blinds to regulate the amount of light in the room. Classic curtains are placed near the window at a convenient height, taking into account the possible use of the tabletop.
A set by the window with classic curtains.
A countertop instead of a window sill will allow you to place small household appliances, such as a multicooker or coffee maker, or to install flowers, photographs or beautiful souvenirs.
An example of placing a sink near a window. The tabletop is used instead of a window sill. There are blinds on the windows. On a sunny day, they allow you to comfortably work near the window. Big photo
When the sink is located near a window, it is worthwhile to provide a drying dish for dishes in a drawer located next to the sink and dishwasher. This way the dishes will always be within easy reach.
An example of a dryer in a lower base installed next to a dishwasher.
If a battery is installed under the window, then special ventilation grilles must be provided in the countertop so that warm air can rise upward.
An example of ventilation grilles in a countertop under a window
Living room kitchen design: photo with zoning
Earlier in the article it was already mentioned that the design of a kitchen-living room can accommodate such elements as zoning using coatings, wall and ceiling decoration, and a color palette. This all relates to the so-called “visual zoning”. There is another method of dividing space - “real division”, when partitions, transparent planes, screens, podiums and steps, as well as furniture are used. Partitions are partial, stationary and mobile. Partial partitions serve mainly to somewhat “camouflage” the food preparation area in order to hide, for example, a sink with unwashed dishes from guests. A stationary partition that separates the kitchen and living room should not exceed more than half the size of the wall, and a mobile one can, if necessary, close the kitchen from the living room. A very successful option for actually separating the kitchen-hall zones is a glass partition. It tightly protects the living room area from the aromas of cooking food and, at the same time, visually leaves the space unified. An element of zone separation, such as a step separating the kitchen area, must certainly be prominent so as not to cause a fall and injury. The design of zoning the kitchen-living room furniture includes the presence of such elements as a bar counter (a tall narrow table), a rack with transparent shelves, etc.
Living room kitchen design in a private house
In projects of private houses, a kitchen-living room is much more common than in apartments. One of the reasons for this is the owner’s ability to think through the layout in advance, allocate the necessary space and consider the location of windows for better lighting of such a room. A good option would be a kitchen combined with a living room, with access to a terrace, photos of the design of which are presented in the article. In this case, you can install large glass doors, next to which the living room area will be located. The advantage of this design is that, while relaxing, you can enjoy the surrounding landscapes, look after children frolicking in the fresh air, and this also provides additional ventilation. In addition, the terrace itself serves as a continuation of the recreation area if you install the necessary furniture on it. Another advantage that the design of a living room combined with a kitchen in a private house may have is the presence of a staircase (if the house has several floors). Here it would be advisable to place a food preparation area in the space near the stairs, and the free space under it can be used to store kitchen utensils. You can also use a staircase to separate the seating area from the kitchen.
There are some design features of private houses built of wood. Such rooms, as a rule, require good lighting. They can be decorated in such styles as “country” in a white and brown palette, “chalet” using the texture of walls made of calibrated logs, “eco-style”, where only natural materials are used. The design of a kitchen living room in a private house, decorated in the style of a medieval castle using materials such as stone and wood, looks impressive - the room should be quite spacious. Otherwise, we can say that all the design principles described above in the article are preserved. It is enough to use your imagination, and the kitchen-living room in the house can become the most favorite place for all family members.
In the interior
The main advantage of living in a private house, designed according to your own design, is that you are not tied to the standard dimensions of the premises. Therefore, the kitchen area depends only on you.
If you have made it spacious enough, we recommend trying a design option in a modern American style. Exit to the terrace makes it possible to arrange a huge work area with a kitchen island, a large set and any set of household appliances.
The dining room should be moved to the terrace. However, there is a nuance: make sure that it is warm enough in winter. Or use it exclusively for summer dinners.
Modern idea: If the configuration of the house allows, make large windows and glass doors the entire height of the wall. It looks very impressive and unusual. But a kitchen designed in such a modern style has its limitations.
For example, it is not advisable to place it on the south side of the building. In summer it will be too hot there, and too much sunlight is not always good. In addition, the plastic or glass must be impact resistant. Plus, keep in mind that the terrace will always be visible, which means it will become part of the main kitchen interior.
Do transparent walls seem too provocative to you? Think French windows. They are elegant and beautiful, and the wooden panels create the illusion of additional security for the room.
By the way, pay attention to this photo. Now it is fashionable to turn the terrace into a kind of greenhouse or winter garden. Psychologists have proven that the abundance of plants has a beneficial effect on the psyche. So why not take advantage of this? This way you will get not only a cozy dining and kitchen area, but also a wonderful place to relax.
If you reliably glaze and insulate the extension, you will be able to enjoy the riot of greenery even in the cold season.
Helpful advice: In addition to flowers and ornamental trees, plant spices. Many of them look no worse than decorative plantings, but also bring benefits.
However, there are many more traditional solutions. You might like one of these.
For any room configuration, it is important to resolve the issue with the refrigerator. It's good if it stands in the back of the room. What if it’s right next to the exit? Make sure that the doors do not interfere with free access to it. However, sliding panels will solve this problem.
Consider the arrangement of furniture and household appliances based on the number of doors. Still, such a passage room from this point of view is not the simplest. On the other hand, if the area allows you not to try to fit everything into a few square meters, why not?
Evaluate how harmoniously the outlet matches the overall design of the kitchen. If you have chosen bright, catchy furniture, it is better to abandon complex decisions. In this case, a simple door that matches the style is more suitable.
Current color palette for the kitchen in a private home
The design of a kitchen in a private home can be based on any color scheme. The current color palette takes into account the following factors:
- Which side of the world do the windows face? On the south side, preference is given to cool tones, and when facing north, warm tones are preferred.
- Number and size of windows, i.e. intensity of natural light. Shading by trees and buildings must also be taken into account.
- Harmonious combination with color schemes in other rooms.
- Using the principle of zoning.
- Room size, ceiling height.
Recommendations for choosing a color palette
White color and light shades will never go out of style. They are suitable for both traditional and modern styles. Many people associate whiteness with cleanliness and neatness.
A light palette is an excellent solution for small spaces, because... visually expands the space. It provides airiness to the interior. Light furniture fronts are suitable for hanging cabinets on the entire wall, up to the ceiling.
From a practical point of view, there are big complaints about white tones in terms of rapid contamination and increased requirements for cleaning and cleaning. They are not suitable for lovers of original styles and contrasts.
Shades of wood. In the kitchen, they look attractive on the floor, furniture aprons, when decorating countertops and the surface of the “island”. Wood wall decoration is more typical for country houses and dachas.
Color contrasts. Nowadays complex contrasting combinations with intermediate shades are relevant.
Example: dark color of furniture fronts (wenge) in combination with white walls and wooden surfaces of countertops, wood shade on the floor.
This color scheme highlights objects and balances the coldness and warmth of colors.
Gray shades. They have been popular for several years. This color is neutral, which allows it to be used in a variety of styles. Often, inclusions of dark areas are used to highlight certain interior elements and, conversely, light colors to add airiness.
Dark colors
You need to be careful with them. They visually reduce space and are not suitable for small rooms
In large kitchens, dark (almost black) surfaces look especially luxurious.
The chrome accessories stand out beautifully against their background. An impressive effect is produced by the combination of a dark background with mosaics and metal-look tiles in the finishing of the kitchen apron.
Lovers of modern decoration can safely use color and contrasts
Sometimes even bright elements look impressive, but they should be used carefully. Excessive interest in color effects can cause irritability, worsen appetite, and change the taste perception of food.
An individual approach is required in this matter.
Double doors to the terrace
A design feature is the horizontal division of the door leaf , thanks to the structural element. Its placement should be at the level of the window frame, i.e. around 80 cm from the floor. As a result, the structure is divided into two independent parts with glazing. The horizontal element is equipped on doors whose white leaf exceeds 2.2 meters. The same figure for a colored profile is 2.1 meters. This requirement arises due to the possible expansion of the profile under the influence of rapid heating. This property is especially noticeable in dark-colored profiles. The structure must be reinforced to protect the door from deformation resulting from heating and expansion of the profiles.
How to arrange a summer kitchen with a veranda at home
How to set up a summer kitchen without going broke.
Read below There are several of the most common options for placing a summer kitchen on the site. An affordable and low-budget version is an easy extension to a country or country house.
To create it, a canopy is made on one side of the house. Under the future floor, the earth is removed in a layer of 15 cm and covered with sand. You can lay tiles or decorative stones on the sand. Having a ceiling and a roof, the resulting area is divided into two parts: the first will serve for cooking, and the second as a dining room where this food is consumed.
The advantages of such a kitchen are savings on communications, which will not be necessary to carry out separately, but for every housewife this issue is almost in the first place. Minimum amount of required building materials.
The second option for a summer kitchen involves a building that is secluded from the main house. Such a building is more expensive, but the owners themselves and the gathered guests will appreciate the proximity of nature, and will not disturb the inhabitants who remain in the main house with their gatherings. A separate building can be combined with the creation of a cellar for storing food for the winter.
It is better to choose a place in the shade of trees, which will provide shade and coolness on hot days. Slopes and uneven areas in the area of the future kitchen can lead to flooding during rains and snow melting. You will also need to take care of well-traveled paths from all directions of the site.
Open
The open kitchen resembles a camp barbecue, but that's the beauty of it
An open kitchen, in its structure, can easily be confused with a gazebo if all kitchen utensils are removed from there. The building is constructed from light materials such as plywood, lining and wood. The main elements are: a canopy, a stove for cooking, a sink, a table, seats, a floor cabinet for dishes, the rest depends on the wishes of the owners. Many people build Russian stoves, install barbecues, etc.
Advantages and disadvantages of a summer house-kitchen
The biggest advantage of an open kitchen is the maximum unity with nature, which is created due to the absence of walls. Such a building does not have to be built near the house itself; it will look great near the pool or in the middle of the garden.
Positive aspects of an open kitchen:
- financial accessibility;
- fast construction;
- integrity with nature and fresh air;
- the housewife who cooks in the open kitchen will always be able to keep an eye on the children playing and is generally in direct communication with all family members;
As a big plus, I would like to note evening gatherings in the fresh air with family or friends near the grill.
Negative sides:
- not used in winter;
- gatherings may be interrupted by rain or strong gusts of wind;
- food and belongings must be brought into the house at night;
When choosing which option for a summer kitchen will be more suitable, we must not forget about the location of the future construction, which will play an important role.
Style and color of the kitchen-living room
For a shared kitchen and living room, designers suggest using one of these styles:
Classic
The design of a kitchen-dining-living room in a classic style implies freedom of space. Be sure to have a large dining table, elegant armchairs and sofas with pillows, and colorful carpets. The room should have a lot of stucco, both in the living room and kitchen area. The classic style suits families who respect the traditions of their ancestors and often get together.
Pastel color scheme. Predominant colors: gold, beige, white. The flooring for the hall is laminate, marble, parquet. You can install light tiles or stone in the kitchen.
A large sofa and table are the main objects in a classic kitchen-living roomSource ar.decorexpro.com
Modern
The design of a kitchen-living room in a modern modern house involves simple forms and a minimum of decorative elements. Furniture is angular or round. Chairs, armchairs and sofas without armrests. There are many small lamps on the ceiling.
The main materials are natural - wood, metal. Furniture finishing is usually monochromatic. If an ornament is used, it is a strip or check. Main colors: white, black, brown. Any bright accent is required.
Calm, laconic modernism in the kitchen-living roomSource alb-group.ru
High tech
It is considered a masculine style because it uses the latest technology and does not welcome unnecessary decor. Furniture should be modular, without open shelves. Often, instead of handles, a hidden lock system is built in.
Special attention is paid to lighting. In the kitchen-living room, each zone needs its own lamps
Designers like to lay LED strips around the perimeter of the ceiling, floor or cabinet furniture. The preferred materials are metal, glass, plastic and leather. In a combined kitchen for a country house, this is the ideal finishing solution.
High-tech style is characterized by contrasting colors. Most often they combine black with white or red.
Separate lighting for each zone in the high-tech kitchen-living roomSource yandex.ru
Art Deco
This style combines the aristocracy of classics and high-tech technology. The design of the kitchen-living room will include smooth lines, contrasting colors, and floral patterns on expensive textiles. Art Deco loves functional furniture. For example, a pull-out sofa or table.
Multi-level lighting consists of one large chandelier, LED strip and lamps. Glass doors in the set can be decorated with stained glass windows. The floor is covered with parquet or stone. There is no specific color scheme. It is recommended to follow the rule - two close tones and one contrasting one. It can be black, beige and purple.
Pretentiousness and technology of Art Deco in one kitchen-living roomSource strojbum.ru
Eco style
Great for designing a kitchen combined with a living room in a private house or cottage. The kitchen in an eco-style house loves natural materials - wood, metal, glass. The forms are simple, like Art Nouveau. There are many living plants in pots and in the form of panels. Natural lines are repeated by furniture and decorative items. On wide windows there are Roman blinds made of bamboo or light curtains. Be sure to have a lot of light.
The preferred colors are white, brown and green.
Eco-style in the kitchen-living room brings you closer to natureSource evadesignhome.ru
Decor with greenery
The simplest, but at the same time effective way to decorate a veranda or terrace is with greenery. You can use plants that climb, such as ivy or grapes. You just need to make a base of slats, and the green tent will appear naturally.
To have a lush garden, you need to care for the plants very carefully. If the green leaves do not completely fill the “roof”, the effect will not be the same. Therefore, this decor option should be chosen only if you really love plants and are ready to tinker with them a lot.
Plants in pots are a little easier to care for. If necessary, they can always be moved to a more suitable location. By the way, one of the advantages of the veranda is that there are never too many plants. Arrange as many as your heart desires. And in this case it is not at all necessary to adhere to any particular interior style.
Shapes and sizes of the room
Kitchens in private homes have a variety of sizes; there is no specific standard regarding the square footage of the room. But in most cases, the kitchen room exceeds an area of 10 square meters. But with the question of the shape of the rooms, things are much more interesting. Starting from geometric features, you can create the most unusual interior. For example, decorating a square-shaped kitchen space will not be difficult even for an inexperienced person. And in a rectangular room you can turn your brightest ideas into reality. First, you need to decide on the location of the work area, then assume how the furniture will be arranged. If you have a large usable area, you can install a work island.
Small kitchens are extremely rare in private homes, but if they do occur, the owners combine them with a living room to increase the usable space. This results in a large room that needs to be divided by an open niche or bar counter.
Materials
You can build a summer kitchen with a veranda yourself. To do this, you can select all kinds of materials available in construction stores to suit every taste. You can also use those leftover materials that were left over from building a house or even from renovating an apartment. A summer kitchen is a room that allows the presence of both natural and inexpensive artificial materials for decoration.
Tree. This natural, durable material is often the main material for constructing a veranda.
It is recommended to pay attention to the fact that even a relatively cheap type of wood is carefully treated with special solutions and that a coating is present. This will prevent premature rotting and cracking, the summer kitchen will last much longer
Wood is used as a base; it is also used for flooring, as lining for walls, ceilings and all kinds of decorative elements.
Stone. This natural material is widely used in the construction of verandas and the design of its interiors. A summer kitchen made of brick will be durable and of high quality; shell rock has also proven itself to be excellent. An alternative to natural stone is artificial stone, which is much cheaper and no less practical to use. It is usually used for flooring, wall and fireplace decoration, and cladding external facades.
Modern materials. All types of materials for renovating a city apartment are perfect for a summer kitchen. Linoleum, laminate, plasterboard, all kinds of films and other facing materials can be used here.
Glass. Glass is especially widely used in the design of a summer house with a veranda. This natural material focuses on the perception of spaciousness and limitlessness, while protecting the room from the influence of the external environment. Transparent and colored stained glass, smooth and embossed, are used.
Most often, wood in combination with stone or brick is used to build a summer kitchen.
Swings and hammocks
The love for soft rocking movements probably never goes away. That is why swings and hammocks have become a real symbol of relaxation and comfort. If you want to make your veranda just like this, then you should pay attention to modern models.
Swings that resemble mini-sofas are trending. Add more pillows and a fluffy blanket - and there will be a line lining up at the swing. As for more familiar models, cocoons will never go out of fashion. And also take a closer look at single hammocks - designers all over the world are very fond of them.
Dreaming of something more unusual? Pay attention to the swing, shaped like a crib. For a couple more seasons, this accessory will definitely remain in the top. Experimenters will love the completely flat swing-beds. They like to use these in spas, and it seems to be a great association.
And of course, hammocks. To make the hammock look more original, hang it directly in the window or doorway. Or a little higher than is usually done. Cool design and bright emotions – two in one.
Pros and cons of merger
The kitchen and dining room, which were combined together, have advantages and disadvantages. Before embarking on the issue of redevelopment, you should study two sides of the issue.
Let's start with the positive qualities:
- the kitchen-living room makes it possible to meet with friends and, while communicating with them, cook;
- You can keep an eye on your child while cooking, which will please every parent;
- if you install a computer in the living room, you can work and cook a delicious dinner at the same time;
- the room acquires wide passages as a result of unification;
- the room is endowed with more light, air, there is more space;
- many options in choosing a style;
- it becomes possible to create a full-fledged living room, which is relevant for a family with a large number of household members.
The combined premises also have some disadvantages.
- During cooking, odors will spread throughout the room, which may not please other family members.
- Odors and fumes can be absorbed into textile elements. For this reason, the kitchen-living room should be equipped with a high-quality hood.
- Garbage from the kitchen will “walk” throughout the room. Frequent cleaning will be required.
- Unwashed dishes will affect the overall atmosphere of the room.
- The noise level is high, as there are no barriers to the propagation of sounds.
How are terraces and verandas divided?
Verandas can be closed or open. To save time, it is worth planning the structure before constructing the main building. If the foundation is solid, the risk of cracks appearing on the walls of the additional building will be significantly reduced. The extension must be documented along with the plan, as part of a private house or cottage. If you decide to create a veranda after the construction of the main building, be prepared to pay additional money to complete the entire package of documents. Exterior decoration should be as similar as possible or made in the same style as the entire house.
The veranda is a great place to relax and have tea
A chandelier in a veranda design will look very beautiful
You can relax in such a veranda at any time of the year
Terrace design is divided into three types.
| Open type - an area without a foundation, which can additionally be covered with a canopy. |
|
| Closed version - equipped with a foundation separate from the main building, walls are installed. |
|
| A universal terrace is one of the most popular options, thanks to the additional connection of double-glazed windows and doors, which makes it easy to turn an open option into a closed one. | Equipped with a mechanism that allows you to fold roofs and walls. Built on a foundation, easy to implement heating system |
You can choose any type based on your desires and capabilities. It is better to take care of this before building a house; creating a separate building will be much more expensive. In addition, you will lose time on completing an additional package of documents.
You can decorate the veranda with fresh flowers
It will be a pleasure to relax in such a veranda
Kitchen layout
Arrangement begins with planning. Use the space so that there is room for a comfortable work area, placement of equipment and furniture, a dining area, and storage for frequently used products and accessories.
At the same time, we must not forget about passages and security measures. In any kitchen, the basic functionality is provided by the work triangle, which includes the work surface, stove, sink and refrigerator.
Their correct location allows you to optimize movement, minimizing the distance traveled during cooking.
The side of the working triangle has a length of 45 to 2 m. In the spaces between the “vertices of the triangle” you can place storage for the necessary equipment and kitchen utensils.
Corner layout
One of the most versatile options is the corner or L-shaped layout. It is suitable for small spaces, but can also be used in large kitchens of any shape.
Here the corner and 2 perpendicular, adjacent walls are used to the maximum. The main advantage is the freeing up of space in the middle by placing the main elements along the walls.
With a corner layout, it is easiest to implement the principle of the working triangle. All work areas are located in the corner and adjacent walls.
The remaining walls are freed up, and here you can place, for example, a bar counter. In the free central part, an “island” in the form of a dining table suggests itself.
Work area by the window
You can place a work surface and a sink near the window. They do not require vertical filling of the wall, and the window does not interfere with the performance of basic functions.
The surface of the countertop or the upper edge of the sink is combined with the window sill, and all the necessary cabinets are located below.
Parallel
For narrow and elongated, as well as walk-through kitchens, a parallel or double-row layout is suitable. It involves placing all the main interior elements along 2 parallel walls.
Try to minimize the need to move from one wall to another while cooking. For example, you can install a hob and sink along one wall, and a refrigerator, microwave, and oven on the other.
The optimal distance between parallel walls is considered to be 2.3-2.6 m, the maximum is 3.4 m. If the room is large, you can place a dining table between the rows with kitchen utensils, but so that it does not interfere with cooking. In a parallel layout, you can also use a wall with windows, as indicated above.
Straight
Direct or linear (single-wall) planning is used, most often, as a forced measure. In it, all elements of the kitchen interior are located along one wall. This layout is quite suitable for a small family, when kitchen appliances and furniture do not take up too much space. At the same time, it allows you to free up the second half of the room to create a full-fledged dining room.
The most common linear layout is used in studios or attics. It does not comply with the rule of the working triangle, and therefore the location of the zones relative to each other should be carefully considered.
U-shaped
The arrangement of kitchen elements along 3 walls forming the letter “P” is suitable for kitchens where a large number of appliances and accessories are used for cooking. Can be implemented in rooms of different sizes.
Being in the center of the kitchen with a U-shaped layout, you can easily reach any desired item without making long movements. This convenience is especially noticeable when the width of the room is 2.5-3.4 m.
The layout allows you to place a significant number of different items even in a small room. It lends itself easily to zoning, which means the kitchen can be combined with other rooms.
With an island
One of the most interesting kitchen design solutions is the island layout. Essentially, an island is a table installed in the middle of the room and performing various functions.
It can become a work surface for preparing food, a place to place a sink and kitchen appliances, a table for eating, etc. Under it you can organize storage for kitchen utensils.
In addition to large rooms (more than 20 sq.m.), the island design makes sense in kitchens with a linear layout and combined with other rooms, in particular the living room.
In rooms with an area of less than 18 square meters, it is advisable to use a small “half-island” measuring no more than 1x1.2 m. One side of it can rest against the wall.
Tilt-and-sliding doors on the terrace
These glazed structures are very similar to the sliding type, however, it is possible to use one more function - opening each of the panels separately.
The design is represented by the following composition:
- The canvas can move apart and tilt, the other one opens inward by analogy with a conventional single-floor design.
- The movable canvas can not only move, but also recline, locking in this position. A prerequisite is that the second leaf closes tightly when the first one opens.
- The glazed areas in these canvases are smaller in area. It is allowed to manufacture sashes with dimensions limited to no more than 2.0 x 2.4 m and weighing up to 180 kg.
