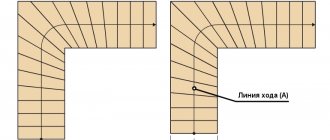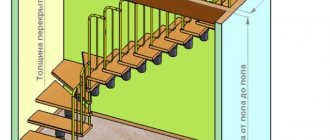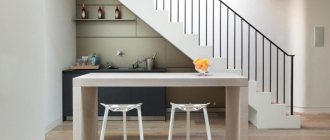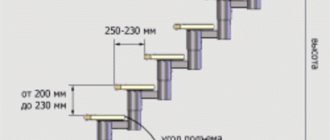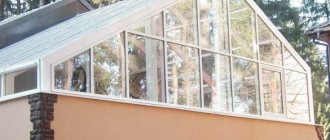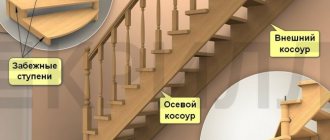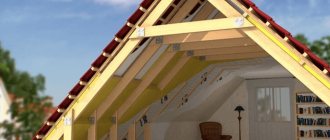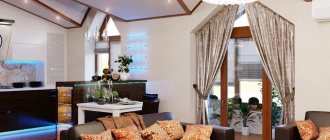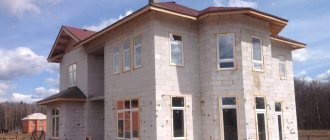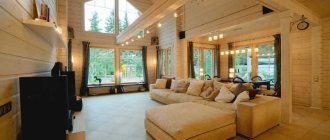Types of stairs to the second floor in a private house
The staircase should be functional and beautiful at the same time. In order for these two qualities to be combined with each other, it is necessary to correctly determine the type and its features. Based on their structure, designs are divided into several types:
- Spiral or screw. They are rarely used, look original and take up minimal space. Can be made from different materials. Such options are not very convenient to use. Therefore, they are installed in houses where there is a shortage of free space.
- Stairs on rails. Original model. It has a lightweight design and is secured with special bolts. Therefore it looks stylish and elegant.
- Marching stairs are a classic option. Can be made from one, two or more elements. Suitable for any home. When installing this type of stairs, they are guided by the free area and height of the ceilings.
Structures can be erected from any materials. Some masters practice various combinations. The use of glass, decorative stone, metal or wood is encouraged. The result is an environmentally friendly and beautiful element of the home.
Design features of stairs
Any staircase consists of a list of required parts. Due to their large number, it is considered a complex construction structure.
Design features of stairs Source stepro.ru
The following components are distinguished:
- A balustrade is a stair railing that is installed on the second floor landing during construction.
- Balusters are a special part in the form of vertical rods, the distance between which is less than 15 cm.
- Pillars - designed for fastening beams, are considered an important element for floors.
- The baluster is considered the basis when installing a safety fence.
- A bowstring is a beam that holds the steps in a given direction.
- Steps are the main part that serves to move up the stairs.
- A riser is a support for a step. Keeps it horizontal.
- The platform is necessary for the transition between marches. Installed between floors. Often serves to strengthen the structure.
- Handrail - railings, which are necessary for convenient passage, serve as restraining devices for the safety of people.
Most designs also have a winder stage. It is an angular rotating element. Installed when there is no transition pad. Sometimes these parts are built in one combination.
On a note! Winder steps are considered the widest among all; they are made in the amount of 4-5 pieces in the turning zone of the staircase elements.
Also, based on the type of steps, it is customary to divide structures into open and closed.
See also: Catalog of companies that specialize in interior redevelopment.
Options for the most beautiful stairs for every taste
If it is necessary for the staircase to match the overall setting, choose similar shades of the design, as well as the direction of the style.
Modern style
Any interior with a properly equipped staircase will be bright and original. Modern models are suitable for any direction. They have virtually no restrictions on design.
Two flights to the second floor Source www.homedsgn.com
Massive concrete structure without handrails or other auxiliary elements. Supported by built-in reinforcement and reinforcement. This option is considered marching with the presence of a connecting passage platform.
Beautiful design Source www.yournewhomeinnorthatlanta.com
Graceful arched model. It also resembles a screw type. A characteristic feature is the special turning point and the design of the baluster with railings. Alternating dark and light material helps the design match the style of the interior. The handrails, like the entire staircase, are made of wood. They are varnished, so they have a smooth structure.
Design of the staircase to the second floor Source oblacco.com
A simple but stylish piece made of wood. Has massive handrails. The combination of coffee and white shades corresponds to the modern type of interior. A three-level marching model is suitable for a house built of wood. Wide railings with a rough texture are convenient to use while moving up the stairs.
Classic solution Source www.evdizayn.org
Spiral staircase with utility room underneath. Made from different materials. The steps are made of concrete block and the railings are made of wood. The interesting design of the balusters deserves attention. They are laid horizontally, with minimal clearance.
Unusual form with several marches Source alcogroup.ro
Another option for modern design of structures. Wooden base and frame of the staircase with glass balusters. The handrails are made in the form of frames. They securely hold the glass sheet. The balustrade is made in the same style and has special fastening mechanisms for glass.
In the style of minimalism
The staircase design in minimalism has no decor. If some accessories are present, they are very few. You can design any of the options, taking into account new trends and innovations.
One of the simplest models. Marching staircase with an unremarkable design. A special emphasis is created by the design of the lower two steps. They are attached to a concrete base and have a wide arched surface. The balusters are made of metal and topped with a wooden handrail in a dark color.
A staircase that takes up minimal space Source www.pinterest.com
Dyeing technology
Painting a wooden staircase takes place in 2 stages. This is preparing the base and, directly, opening the railings, balusters, and steps with varnish or paint. The first stage is very important; you cannot do without it if you want to get a beautiful and smooth staircase.
Preparing the base
To work, you will need a solution for wood putty or alternative methods of sealing cracks (wood chips, wood dust mixed with colorless varnish), an antiseptic primer, an iron brush, a spatula, sandpaper - 80, 100, 120, 180 - 220, 240 - 320 and zero.
The technology for preparing the base with your own hands is simple:
- Remove debris from the stairs and wash them with water. Then wait until it dries completely.
- Treat the steps with old paint remover. Using a spatula, remove the swollen coating. Remove what hasn't risen with an iron brush.
- Clean the steps, balusters and railings with sandpaper, or preferably two – first 80-grit, then 100-grit, remove dust with a brush, and vacuum the steps additionally.
- Seal the cracks. The putty will not last long if the stairs are actively used. Try sealing the cracks with wood chips. Select a piece according to the size of the hole, coat it with PVA glue and place it in place. Another way to seal cracks: mix wood dust with colorless varnish, seal the cracks with the resulting composition and let dry.
- Go over it again with 120-grit sandpaper, remove the dust and finish the job with sandpaper. Ideally, the steps, balusters, and railings should be smooth “like an egg.”
- Treat the stairs with an antiseptic primer. Use a roller for this. Make sure that the composition gets into all the recesses and decorations (if any).
- Wait for the primer to dry.
Now you can begin the final stage.
Paint coating
This is a crucial moment. The quality of the coating determines the appearance of the staircase and how harmoniously it fits into the interior of the house. To work you will need paint and a brush/roller. You can use a spray gun (it costs significantly more than conventional tools for applying paintwork).
DIY paint application technology:
- Open the jar. Using a long, strong wooden stick, stir the paint thoroughly. There should be no lumps in it.
- If the composition is excessively thick, dilute it with a solvent.
- Dip your brush or roller into the paint. Start painting. All movements should be along the fibers. After priming, the paint should not be absorbed too quickly. If you notice that the composition goes into the wood like a sponge, paint the entire staircase and wait until the first layer dries.
- Reapply paint. Pay special attention to the joints of the baluster/floor, baluster/railing, as well as various notches and squiggles (if there are shaped elements on the stairs).
Advice! After the paint has dried, open the stairs with clear varnish. This will increase the strength of the coating. As an option, paint only the steps, and varnish the balusters and railings.
Varnish coating
The preparatory work before such finishing is somewhat different. Sanding is carried out only once before the first opening. This is due to the fact that the varnish will inevitably raise all the fluff on the surface. Interlayer sanding will be required (180 - 220 sandpaper), and for the first layer it is better to use a special primer varnish.
Note. After stripping the primer varnish, the staircase is always a pitiful sight. It looks much worse than after removing the old paint. Don't be alarmed. A second coat of varnish, applied to a properly prepared surface, will do the trick.
Painting the stairs is carried out in steps:
- Prepare a clear varnish (if it is two-component, mix it with your own hands according to the instructions).
- Dip a velor roller into varnish.
- Start coating by running the roller along the grain of the wood.
- Let the layer dry. This is approximately 3 hours.
- Do another intercoat sanding. Use fine sandpaper (240 – 320).
- Apply a second coat of varnish. The third or more layers are applied only after the previous one has completely dried.
If you don’t like the natural color of pine, larch or other wood, use stain to make the stairs darker. You can apply an oil-based varnish, choosing the desired shade. It's up to you to decide which is better.
The drying time for the staircase depends on the number of layers of varnish. After a day, you can walk along it in socks or knitted slippers without hard soles. On average, the coating gains working strength in 7 - 10 days. In order to tidy up the staircase with your own hands and not spoil its appearance, you must have minimal skills in working with paints and varnishes. Follow the instructions exactly, and then the result will meet your expectations.
Stairs are very sensitive to the negative influences of the environment. And even if they are located indoors, they are still regularly exposed to changes in humidity and temperature; in addition, during cleaning, owners usually use detergents, which also have a negative effect on them. Therefore, in order to extend the service life of the structure, it is necessary to protect its surface with a reliable coating.
The most reliable and proven method of protection is painting. Moreover, every staircase needs it, regardless of the material from which it is made, be it metal, wood or concrete, since they all have their own weaknesses.
However, in order for painting to really cope with the tasks assigned to it, it is necessary in each individual case to choose the right type, since there is a large assortment of coatings on the market and they all differ in their properties. This article is dedicated to this topic.
Options for lighting stairs in a cottage
If the design of staircases in high-rise buildings does not matter, then in private houses this issue is acute. It is important to correctly organize the main light of the structure or backlight. As a result, the structure will become a striking component of the interior.
Ceiling design Source en.eyeni.site
Spotlights and small sconces on the walls are considered the most relevant options for lighting home stairs. If they are positioned correctly on different sides, you can achieve an incredible effect. Lighting helps create a unique shade of the structure in the evening.
Staircase with illuminated steps Source all-stairs.rf
Design with winder steps. Made of wood. An excellent lighting option is the backlight, which is located under each descent. They try to organize it using an LED strip to lightly illuminate the structure. This design allows you to conveniently use the stairs at night. The lighting is started using adjacent switches.
Lighting under each step Source www.johncullenlighting.com
A similar way of decorating the lighting as in the previous idea. The difference is that these steps are suspended. When the lighting is turned on, a visual volume effect is created. The staircase seems transparent and unique. Glass stops give the structure lightness and neutrality.
Spot lighting in the wall Source uk.aviarydecor.com
Lighting the steps for the second floor can be done using specially designed lamps. They are installed in niches. Turns on regularly at night. As an option, you can set the backlight to automatically start and turn off.
Sconce on the wall Source ilamparas.com
A suspended flight of stairs without safety railings can be equipped with small sconces along the wall. They illuminate the structure well at night. Artificial lighting will be ideal for structures with wooden steps. A semi-gloomy setting on the stairs made of any other material also looks good.
Basic requirements for paint
When choosing paint, first of all you should pay attention to the material from which the staircase is made, in what conditions it is used, what requirements are imposed on the coating, and what you want the structure to look like in the end.
As a rule, the coating for stairs should have the following properties:
- Good adhesion to the base;
- Water resistance;
- Resistance to temperature changes;
- Wear resistance;
- Radiation stability;
- If the structure is located outdoors, then frost resistance is also important;
- Anti-corrosion properties (for metal stairs).
In addition, sometimes other requirements are imposed on paints, for example, fire retardant properties are sometimes important. In this case, specialized compounds are used, such as fire-retardant paints for metal Polistil.
Common mistakes made when building stairs
Beginners often make a lot of mistakes. They adversely affect the structural features of stairs. The following should not be allowed:
- Incorrect lifting or high angle of inclination. As a result of incorrect projection of the structure, the finished version becomes inconvenient. This error often affects the insufficient width of the steps.
- Wrong material for the frame. Many people get confused when choosing raw materials for installing a structure. For example, wooden houses require appropriate stairs. Their height should not exceed two floors. For buildings with monolithic slabs, it is recommended to create concrete stairs secured to the load-bearing partition.
- Floor load. Before starting construction, it is always important to assess whether the ceiling will withstand the weight of the future staircase. If this moment is not calculated, you may face the rapid destruction of a homemade staircase.
- Uncomfortable. If it is difficult to move around the finished structure, the railings do not meet safety requirements, and the structure is inconvenient to use. The dimensions of the steps must also be observed: no more than 20 and no less than 14 cm.
- Ignoring floor level. If a concrete staircase is installed, it must be made taking into account the upper and lower levels of the floor covering. As a result of non-compliance, there is a risk of getting too steep and dangerous steps.
- Safety. If there are children in the house, all requirements must be met. It is important that the child cannot fall over the handrails or slip on the steps. For this purpose, the railings are made high. The distance between the balusters should be minimal, and the surface of the steps should not be slippery.
Conclusion
Today there is a large selection of paints, which allows you to select the composition in accordance with all the requirements for the coating. Therefore, before making a choice, you need to think carefully about the operating conditions of the ladder.
The correct choice of paint will significantly extend the life of not only the finish, but also the structure itself. Additional information on this topic can be obtained from the video in this article.
Painting a staircase is not as simple a task as it might seem at first glance. This process has many subtleties that only professionals know. These are the kind of employees who work in ours. By contacting us for services, you will get an impeccable result at a relatively low cost.
Options for painting wooden staircase elements
