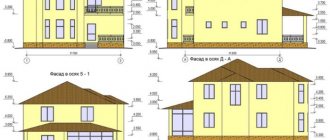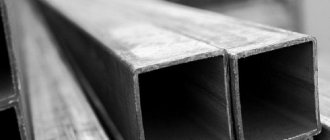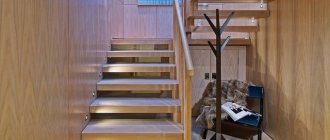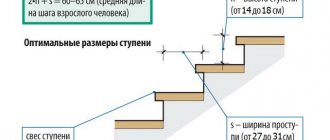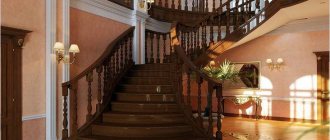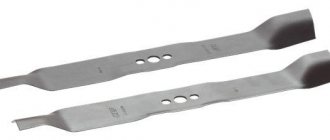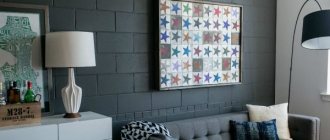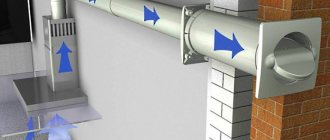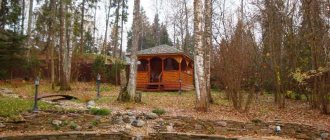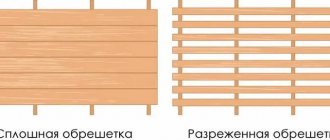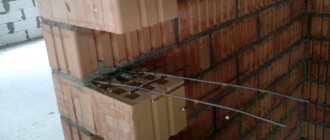Omsa socks set
349 ₽ More details
Omsa socks set
349 ₽ More details
Sharpening machines
In order to be able to competently create a drawing of a staircase, the master must have some skills in this area. This process includes several stages. The main ones are the development of drawings, work related to the installation of the structure on site, and the manufacture of components and parts. If even the slightest errors are made on one of them, this may later affect the entire structure as a whole.
Before you start drawing a staircase, you need to accurately determine its appearance. To do this, it is better to calculate the dimensions and features of the selected structure model as accurately as possible. It is at these stages that beginners encounter the most problems, so do not forget about consultations with specialists.
Terminology
Before developing a staircase plan, you need to be fully familiar with the names of the various models, as well as the constituent elements of the chosen design. For example, marching structures on drawings are always marked using straight lines. Spiral staircases are always drawn taking into account the support post, which is located in the center of the structure.
In this article you will learn how to make a drawing of a staircase
If you need to create a drawing of a spiral staircase, you will have to take into account some clear differences from the spiral design. In such a situation, the dimensions are always described by a circle, the internal support of which is located not in the geometric center of the structure, but at a certain distance from it.
Drawings of stairs with a turn have clear differences from the others in the form of the presence of 2 flight sections. Between them there are winder steps or sections with gaps. If the staircase is prefabricated, the drawing must include several identical structural parts.
When creating a drawing of a bolt structure, it is necessary to take into account that the load-bearing parts of the structure are the remaining elements connecting the steps to each other. They are what are called loaches.
Drawings of a finished fire escape always differ from standard designs in that they provide completely different sizes and angles of inclination. Sometimes they are designated as vertical, so that the master can decide how correctly the installation of this structure will occur in the future.
In this video you will learn more about the staircase drawing:
In addition to the differences when creating a drawing, it is worth considering that these designs may differ in the material used. It could be:
- tree;
- glass;
- reinforced concrete;
- metal;
- some types of plastic;
- artificial or natural stone;
- ceramic products.
Sections of buildings
General principles of construction
No matter how simple the design of the house, to build it you need to develop a project. A typical project includes a variety of documentation, but for us, as future homeowners, the most interesting will be the drawings that visualize the planned result.
Section and facade
Such drawings primarily include facades and sections:
- The facade is an image of the appearance of the structure being built. As a rule, when constructing a facade drawing, not only load-bearing elements are taken into account, but also finishing details, which allow you to create a more accurate image of the house.
- A section is a graphic image of a house mentally divided by a plane into two or more parts. A section drawing shows the objects through which the sectional area passes, as well as the objects that are behind it.
Staircase of an apartment building
- If the facade drawing gives an idea of how the house will look from the outside, then, along with the plan, a section of the house along the stairs or along another element provides a demonstration of the interior structure of the room.
Note! As a rule, the set of design documentation includes at least two drawings: one with a longitudinal section, and one with a transverse section. If the house has a complex configuration, then the number of such documents will increase accordingly.
Requirements for drawings
The section drawing for the stairs must be made according to certain rules:
- For clarity purposes, the cutting plane is positioned in such a way that it passes not only through one of the flights of stairs, but also through window or door openings. If this is not possible, an additional circuit is developed.
- The construction begins with drawing the axial lines of the supports and load-bearing walls. We draw the main walls (external and internal) on top of the axes and link the elements to the layout axes.
- We mark vertical lines: floor level on the first and second floors, attic floor, roof ridge, foundation base.
Note! When constructing a diagram, the materials from which it is planned to manufacture certain structural elements are depicted using symbols.
- Outside the outline of the main building, auxiliary lines are drawn, which indicate the dimensions of openings (windows and doors), the overall dimensions of the structure, and marking the depth of the foundation.
Structural elements
Before you start drawing a sectional view of the staircase, it is advisable to decide on the constituent elements. First of all, this includes the following:
- Flight of stairs. It is called a straight section located in certain areas of the structure.
- Tread or step.
This is the horizontal surface of the step. This is interesting: requirements for steps for stairs. - Riser. In other words, this is the vertical part of the structure that supports the treads.
- Stair stringer. This is a supporting element with steps on top of it. Often there are no more than 2 of them in any structure, but some structures require the presence of only one element.
- String for stairs. This is a beam into which the step cuts, but does not rest on it.
- Intermediate platform. This is an ordinary horizontal section.
- Winder steps. Each of them is an alternative element of the site, provided between the marches. In the drawings they have a trapezoidal shape.
- Clearance. This place is designated as the distance from one step to the elements that are located above the head.
- Middle line. It is called a virtual line along which people go up or down the stairs. If we are talking about a screw model, in this case the line will shift slightly towards the wider ends of the steps.
Calculation of stairs
In the process of drawing up a project and creating a sectional staircase, it is necessary to take into account certain conditions and requirements. The master must understand what type of movement the main structure should be designed for. Also, first of all, it is necessary to understand what loads will be encountered during operation. Types of stairs designed only for people or moving cargo will be completely different.
Specialists should also take into account the parameters that determine the difference between levels or floors, the shape and area of the room where the structure will be located. After the type of staircase is finally determined, you need to designate its parameters. This means the following:
- lifting height;
- area of the staircase structure;
- slope;
- number of steps and marches;
- the width of each step and tread.
It is necessary to calculate several factors.
The master must understand that there is a certain relationship between each of the elements, which is why the parameters of staircase structures are not determined at will. If we talk about the area of straight stairs, there is a dependence on the height of the slope and rise, and these characteristics, in turn, will determine the calculations regarding the slope.
When a staircase project is being developed, some design characteristics are always set by the master, and the rest are determined using calculations. For example, if a person knows and has marked the area of the stairs on paper, this can be used to calculate the slope, as well as determine the required steps and their number.
When calculations are made regarding the elements of the stairs, the width of the flight of stairs is of great importance. In this case, it is necessary to take into account that for a comfortable passage through the structure of one person, approximately 600-700 mm is sufficient.
Note! If the structure involves in the future the presence of oncoming traffic or the need to carry any bulky objects, then the width of the structure should not be less than 850-1000 mm. But at the same time, it is advisable to build the staircase as simple as possible in configuration and place it along one of the walls in the room.
Before proceeding directly to the creation of the project, it is worthwhile to accurately determine the dimensions of the stair elements. To do this, the location of the structure is indicated on paper, as well as the dimensions of the structure, step diagrams and the height of each floor.
This is interesting: the features of calculating a wooden staircase.
Projects of two-story cottages
A two-story house will have enough space to implement all your ideas. When planning a house with two floors, you should consider where each room will be located:
- It is better to plan the bedrooms in such a way that the window openings face southeast or east;
- It is better to place the dining area, hallway and bathroom on the west side;
- The windows in the guest rooms face south or southeast.
With the help of a thoughtful arrangement of living rooms, you can get a lot of light where it is needed and create air exchange. The cross-sectional drawing will be accessible, not complicated by unnecessary details. Simplicity will guarantee quality. Such a drawing will be convenient for further work by professionals. The interior space of the premises is arranged according to your taste.
You may be interested in: What is a floor plan and explication of an apartment or building?
Images and symbols
At the time of development of the project for a house with a staircase structure, the flight is conventionally designated in the same way as in standard situations, drawings of which can be found everywhere. At the same time, the master must understand that circles mark the lower part of the product, and arrows mark the upper sections.
In addition to the forms, the drawings should also indicate the main material from which the staircase structure was made. This means the following:
- When it comes to reinforced concrete stairs, in the cross-sectional drawings they are depicted as irregularly shaped circles located between diagonal hatchings.
- Speaking of wooden structures, in cross sections the drawings are hatched with circular or radial lines imitating the annual rings of a tree. In longitudinal sections it is necessary to draw appropriate lines indicating texture. If the material does not fall within the cut line, it should not be hatched.
- Metal parts of the structure in sections should be hatched with diagonal lines at an angle of at least 45 degrees. If the staircase, together with its drawing, is of a very small scale, and the thickness of each element is less than 2 mm, they are designated as solid fill.
Metal stairs to the second floor in a private house - do it yourself, drawings
How to make a metal staircase to the second floor with your own hands in a private house
Some people do not want to build a one-story house and build a multi-story one, and it will be impossible to move around the house without stairs. Stairs come in different shapes and made from different materials. Stairs that are located between floors are made of wood, metal and concrete.
DIY metal staircase to the second floor
In this article we will talk about a metal staircase that will be located between floors. But the properties that metal has make it possible to manufacture stairs of any design and at the same time strong, light, beautiful, even airy stairs.
Technology for constructing a staircase drawing
First of all, the staircase diagram drawing includes a designation of the structure relative to the house. If we are talking about an ordinary configuration (double or single), the drawings are developed in the following sequence:
- the floor plan of the room is indicated on top of the projection;
- Next, you need to indicate the type of structure used and the specific placement. If there is a platform, it should also be marked;
- now it is necessary to indicate the end and beginning of the stairs or the direction in which a person will move to the next floor from the bottom;
- the march fence is indicated by a solid thin line with slight shading;
- at the last stage it is necessary to fill in all the dimensions that will be required in order to manufacture the elements and install the structures.
Next, according to the plan, is marking the section of the house and indicating on paper the marks indicating the ceiling, floor and walls. Don’t forget to calculate the dimensions of the staircase in height, as well as the number of steps.
The height of the fences is also indicated here. The instructions for designing a staircase section are as follows:
- First, the landings are drawn. If the structure is reinforced concrete, their length and width will be standard.
- The horizontal projection of the march should be divided by the number of steps, taking into account minus 1 unit. For example, if a building has 12 steps, you will have to divide the projection length by 11.
- In the direction of the adjacent wall, the width of 1 step is set aside from the edges of the platform; this will allow the formation of a winder step in the future. In this case, the upper tread is considered part of the width of the platform.
- Vertical lines must be drawn through the risers. It is very important not to forget to draw the railings. When drawing horizontal segments, treads are indicated.
If the owner of the house wants to independently draw up a project with all the staircase symbols on the drawing, it is better to study the video on our website as carefully as possible, not forgetting to consult with specialists. Otherwise, you can be sure that many serious mistakes will be made during the work process.
DIY metal stairs to the second floor: installation drawings
Metal stairs are the most common interfloor structures in private construction. They are distinguished by high strength, long service life, resistance to mechanical damage and humidity fluctuations. Steel or aluminum elements do not creak, do not burn, and do not change shape over time.
Installation of flights is quite simple; if you have welding equipment and work skills, you can do it yourself.
Classification
Metal stairs are used permanently or temporarily. According to their purpose they are classified:
- to the main ones, serving for general use;
- auxiliary - service, spare, roofing;
- intra-apartment - for moving people within the boundaries of a private house or apartment;
- front doors;
- firefighters;
- garden
Stairs for permanent use are stationary, for temporary use - folding, sliding, attached.
The configuration of the spans is varied:
- single-march straight line;
- double-flight rotary;
- L-, P-, T-shaped;
- screw;
- spiral;
- S-shaped;
- pyramidal.
Between the flights there are landings or winder steps. Structures with risers are called closed, while structures without them are called open.
For straight spans, the treads have a rectangular shape; for curved or helical spans, they are wedge-shaped or angular. An interesting march layout is like a “goose step” or “samba”. Each step is divided into two halves, designed for stepping with a specific foot.
Prices for metal stairs
Types of staircase structures
Metal stairs differ in the type of supporting frame:
- on stringers - the steps rest on top of one, two or three beams;
- on bowstrings - the ends of the treads are fixed on the side surfaces of the supporting crossbars;
- on rails - the supporting frame is assembled from elements in which the steps and railing posts are connected by a spacer-bolt of a special design;
- suspended on cables;
- cantilever - fixed in the wall.
Installation of a metal staircase can be carried out by welding or assembly from individual parts or entire modules. The metal of the structure remains visible or is lined with wood, MDF, laminate, clinker tiles.
The following requirements apply to the layout of stairs according to ergonomic calculations:
- minimum march width - 900 mm;
- the optimal ratio of step height to its depth is 1:2;
- tread width - 220-300 mm;
- tilt angle - 30°-45°;
- fence height - 900-1200 mm.
Important. For safety reasons for small children, the distance between railing posts or balusters should not exceed 150 mm. When installing fences, you can provide a second row of handrails.
Combination options
The most traditional option for combining materials is a metal frame with wooden steps and fences. Fillings made of glass, plastic, and composites are less common. Read also the article about wooden stairs to the second floor, we are sure that the material will be very useful to you.
