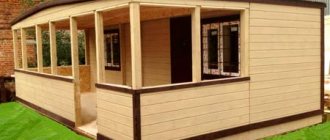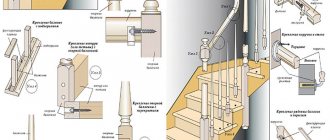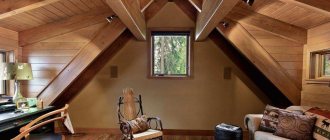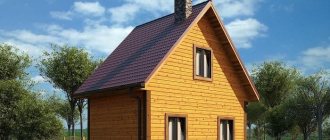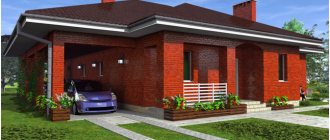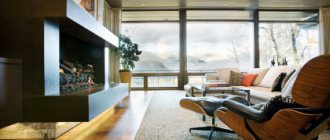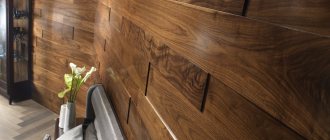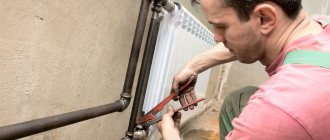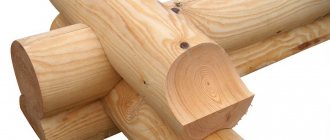If the area of a country house is small, then the best solution to increase it would be to build a veranda or terrace. It will become a comfortable place for the whole family to relax. But if in countries with warm climates this structure can remain open all year, then in our frosty winters it will have to be closed.
The best option in this case is glazing the terrace. In addition to an attractive view, protection from precipitation and cold, the owners receive a room with a panoramic view of the site.
Thematic material:
- What is the difference between a veranda and a terrace?
- Flexible windows for gazebos
Glazing options
Using windows instead of walls helps save on lighting. Those present have the illusion that they are on the street. But there is also a downside - the entire room is in full view of the neighbors. Therefore, in order not to end up on the veranda like in an aquarium, you should wisely select the type of glazing.
Frame
This method allows you to do all the work yourself and without outside help. Suitable for cold and warm glazing.
Other advantages include:
- the ability to replace elements without harm to the entire structure;
- availability of prices for materials and services of craftsmen;
- quick frame assembly.
The disadvantage of using frames is that they are only suitable for classical building shapes (square, rectangular). Non-standard sites are not equipped with them.
Frameless
Panoramic or soft glazing.
Photo: free-standing gazebo with frameless glazing
The fastening system consists of two profiles:
- lower bearing guide;
- upper
Roller hinges are installed on the glass at the bottom and top so that the sashes move freely along the guides, adapters are installed at the joints and sealant is applied.
For such glazing of the terrace of a country house, it is necessary that the frame of the building be assembled and the roof installed. The windows can be folded like a book or opened in a sliding manner.
If damaged, the glass breaks into small chips, which reduces the risk of injury to a person to a minimum.
Advantages of frameless glazing:
- it is suitable for sites of any shape and size;
- the veranda looks beautiful;
- 100% overview of the site;
- during the summer season, part of the structure can be removed to ventilate the room;
- maximum flow of natural light into the room, which means energy savings.
Among the disadvantages:
- impossibility of installing mosquito nets;
- high price of materials;
- low heat-saving indicators.
On such a veranda it will be colder in winter than when using a frame type. The solution is to install energy-saving glass packages.
Partial
It is used for extensions that are used exclusively during the warm season. Suitable for gazebos, balconies, canopies near bathhouses. Often these are wooden frames with single glasses, which are installed on the end sides of the structure. Their main purpose is protection from wind and slanting rain. This option will be cheap.
This material will be useful: “Making casing.”
Features of choosing windows for terraces and verandas
The veranda is part of the house. It stands on the same foundation and has one common wall with the main building, and the end sides are usually closed. The terrace is built on a separate foundation, with a light roof supported on pillars, and is usually completely open, i.e., has no side walls.
Scheme of the terrace to the house
Externally, the differences are not very noticeable, but it is necessary to find out the type of structure for the following reasons:
- The strong foundation of the veranda can withstand significant weight. This means that the choice of glazing is very wide. You can use either heavy wooden or plastic frames, or a lightweight aluminum frame, large panoramic windows or several ordinary windows.
Installation of panoramic plastic windows - The flimsy base of the terrace imposes restrictions on the choice of glazing. You should not use massive frames or panoramic windows here. It is preferable to choose lightweight designs with single glass. In some cases, it is better to use plastic panels or polycarbonate panels instead of glass.
You need to choose a glazing option based on the purpose of the room. If the veranda is used only for relaxing in warm weather, the simplest design with light frames, perhaps even partial glazing, will do.
Lightweight sliding glazing made of aluminum frames
If you plan to set up a kitchen or dining room here, you will need more reliable protection. The glazing of the veranda, as a rule, has a large area. It is necessary to take into account the wind load on windows when selecting frames.
Advice. Typically, verandas are equipped with windows with a large number of casements for better air access.
They will need mosquito nets. If the terrace is on the sunny side, it is worth providing blinds.
Choosing warm or cold glazing
Cold is used to protect premises from precipitation, wind, moisture, but its disadvantage is the inability to retain heat inside the veranda.
In late autumn, the temperature difference between the street and the building space will be no more than 5⁰ C.
Warm glazing is energy efficient because it retains heat inside the room with minimal losses. At an outside temperature of -20⁰ C, the building will be no less than + 21⁰ C.
Sliding or swing doors?
Swinging single or double doors are an old proven option. They are appropriate as input.
But if you install them on a terrace or veranda, they will hide a beautiful view. In addition, due to strong gusts of wind, such doors often slam shut without permission, causing them to crack and glass to break.
To avoid these problems and save space, it is better to install popular sliding doors on your terrace or veranda. The only disadvantage of such doors is that they are more expensive than swing doors. And for their installation, more expensive fittings are used: “Roto Patio”, “Siegenia”.
Types of window opening systems
The choice is strictly individual. Each has pros and cons.
Sliding
Gaining popularity in the private sector. This is the optimal solution if you need to glaze a room with a small area.
The principle of its operation is that the sashes move along guide profiles. There are several location options:
- type of wardrobe;
- an accordion or a book.
Individual parts may be removable. Open doors are unnoticeable and significantly save space.
The sliding system is suitable for summer verandas and gazebos, but in winter there is heat loss.
If you decide to choose this type for year-round use, then it is better to take profiles made of plastic rather than aluminum.
Swing
Due to its affordable price and ease of installation, it is in demand among owners of summer cottages.
There are at least two opening options:
- The window consists of 2 sashes. If both handles are pulled towards you, they will open.
- If the window is wide, it is made of several parts. One half can open, but the other cannot.
The advantage of the swing system is a high level of thermal insulation with minimal losses.
If you decide to glaze the veranda area in this way, then it is important to correctly calculate the width of the windows. An open wide window (1 m or more) protrudes greatly from the opening.
Recommended window width is 0.6-0.8 m.
In addition, if desired, you can order sections with a rotary or tilt-and-turn mechanism.
Parts of the veranda - what to glaze with?
Roof
The roof of the veranda can be covered with the same material as the roof of the main building. The cheapest rolled material is roofing felt. Slate, ondulin, soft roofing, metal tiles, and corrugated sheets are also suitable.
If you want to let more light into your home, we recommend ordering veranda roof glazing. But, as always, there is a drawback: a transparent roof will often get dirty, and if the coating is not washed to a shine, it will lose its aesthetic qualities.
Door
It is important to choose doors that are easy to open and reliable. If there are children in the house, pay attention to the presence of a threshold (relevant for sliding varieties).
There are portal doors, PSK doors, compartment doors, accordion doors and regular swing doors.
Installing portals on the veranda usually requires the presence of a small threshold. Regular doors are cheaper, but take up a lot of space when open. But they are more durable and resistant to wind loads. The scope of application is universal.
Sliding doors move to the side when open, allowing you to actually remove part of the wall. Compatible with framed and frameless glazing.
The accordions are very convenient, compact, but over time the complexity of the design makes itself felt: the tightness decreases, the mechanism becomes “loose.” Used for panoramic glazing.
Blind window on the veranda
You can make a blind window as part of the wall of your country veranda to save a little money. Fixed windows with double-glazed windows retain heat better. They can be alternated with opening ones or you can make completely blind panoramic glazing of the veranda, placing, for example, an emphasis on large sliding doors. A blind window is better than an opaque wall, as it allows light to freely enter the room.
Glazing options
Polycarbonate
They are used in the arrangement of greenhouses, greenhouses, winter gardens, summer houses, and terraces. Available in several forms. Cell phones are considered inexpensive. It can be used to make not only walls, but also an interesting colored ceiling.
Photo: combined glazing. The front windows are ordinary glass, the roof and flanks are polycarbonate.
Its structure is very similar to plastic raw materials. Between the two plates there are transverse partitions resembling a honeycomb. They form longitudinal grooves in which air is retained, which becomes an obstacle to cold and noise. Hence the advantages of polycarbonate - excellent noise and heat insulation.
Other advantages include:
- light transmittance;
- the ability to disperse ultraviolet rays;
- high flexibility, which allows finishing structures of different shapes;
- large selection of colors;
- strength;
- light weight;
- low price.
No significant deficiencies were identified.
Polycarbonate sheets must be installed on a prepared metal frame.
Double-glazed windows
They are a set of glasses of different thicknesses mounted on a frame made of wood or metal-plastic. The number of layers (chambers) affects the price of the veranda. This material can be used to decorate not only walls, but also doors.
Photo: glazed veranda - part of the house
Pros: heat and sound insulation. The range is wide, so you can find an option for any budget.
The only drawback is that it cannot be manufactured at home, and it is better to entrust the installation to specialists.
To calculate the cost of glazing in advance, you should use a special calculator, the electronic version of which can be found on the Internet.
Stained glass
One example of unusual glazing of a veranda is the use of stained glass.
Photo: stained glass glazing
It is considered the art of painting on glass. Using this technique, paintings, floral patterns, and abstractions are created. With this design, there is no need to hang curtains on the windows, because the interior space is not visible from the street, but the illumination of the room is reduced. Natural stained glass is an expensive pleasure. Many dacha owners create imitation equipment using special films.
Tempered
It is considered the leader among all types of glass in terms of strength. It cannot be accidentally broken, so for glazing premises it is produced in sizes strictly specified by the design.
The price is high. Used for frameless installation.
Laminated
A beautiful solution for frameless structures. It has a multi-layer structure, therefore it has high strength and resistance to stress. If the surface is damaged, it does not crumble into fragments, but scatters into small crumbs.
Standard
Often used for self-glazing. Frame material - wood. Protects from moisture and precipitation. Strength and thermal insulation are low.
Frameless glazing
The entire space separating the veranda from the yard will be separated by durable sheets of glass. Such glass can be moved back at any time, allowing free access to the veranda.
Glazing a veranda using a frameless method involves using sheets of glass of various shapes, from rectangular to semicircular. The glass for frameless glazing is selected to be specially tempered, which cannot be broken even by mechanical action. In addition, the glass is covered with a special protective film, both on the outside and inside.
To install this type of veranda glazing, a rail system is installed along the upper and lower edges of the window opening in which the glass sheets will move. In the warm season, this design involves moving the entire structure to one corner, visually repeating the folding of a book.
What profiles are used for glazing
The choice depends on the type of glazing (cold, warm), the design of the building and the financial resources of the owners.
Aluminum
Among the advantages of the material are:
- Possibility of remote control of the structure.
- Individual parts can be easily removed, thereby turning the veranda into a terrace.
Photo: aluminum profile designed to look like wood
- Expanding the review. This is achieved thanks to glass doors mounted from floor to ceiling.
- Aluminum does not require special care.
- Does not corrode.
- The service life of high-quality profiles ranges from 70 to 100 years.
- A light weight. It is allowed to install such structures on lightweight foundations.
But when choosing, you need to take into account that such profiles are expensive and this metal does not retain heat indoors.
Therefore, when using the veranda all year round, you need to take care of the insulation and heating of the room in advance.
Wood
Refers to the classic glazing method. The cost of the profiles is determined by the type of wood, the structure as a whole - also by the size and quality of the sashes.
Among the advantages:
- Service life reaches 100 years.
- Possibility of replacing individual parts.
- High thermal insulation performance.
- Eco-friendly raw materials.
- They have a vapor-permeable porous structure, which allows you to maintain stable air microcirculation in the room.
The only drawback is the need for periodic maintenance. To extend its service life, wood must be treated with antiseptics and other means to protect it from moisture and insects.
PVC
Popular type of material. The main advantage is high thermal insulation of the room.
The kit often comes with a mosquito net, which is convenient when opening in the summer.
Other advantages of PVC include:
- Individual selection of models. Manufacturing windows of unusual shapes.
- Color spectrum. Imitation wood.
- Noise insulation.
- For PVC profiles, the openings are freely divided into sections.
- Different price levels.
- Ease of care. It is enough to wipe the windows with a damp cloth.
- Service life from 10 to 30 years, warranty.
- This type of glazing is hermetically sealed.
- Reinforced profiles can perform a load-bearing function.
- Easy to assemble.
Disadvantage - in the event of a breakdown, replacement of individual parts is impossible.
What types of doors to the terrace are there: main types
By location
Doors that lead to a terrace or veranda can be entrance or panoramic. Entrance gates are installed at the exit to the street or yard. They are divided into:
- single-leaf – common, open fully or partially;
- double-leaf (aka double) - independent of each other, each has a horizontal support that strengthens the structure.
A door-panoramic window is also installed in the house. In essence, these are the same sliding and folding structures that are used for glazing terraces.
By glazing type
The doors to the terrace can be panoramic, that is, glazed from ceiling to floor. They are transparent, matte or with a stained glass pattern.
The second option is partially glazed doors. They can be single- or double-leafed.
Also, blind doors are placed in front of the terrace, usually metal and single-leaf. Instead of metal, plastic or wood will do.
We install windows with our own hands
Let's take a step-by-step look at how to glaze a veranda with wooden frames.
Sequence of work:
- We treat the timber or logs that will serve as a frame with an antiseptic and fire retardant.
- We install supports around the perimeter of the site. They break the structure into sections. The recommended step is from 1 to 1.2 m.
- We order frames or cut them ourselves. They must have a clearance tolerance of up to 5 mm.
- We fix the frames without glass vertically. We fill the gaps with polyurethane foam.
- We treat the inside of the grooves with silicone sealant.
- After a couple of minutes, you can insert the glass, and once again apply sealant around the perimeter of the windows.
- Traces of silicone are masked by a thin wooden strip (glazing bead) and at the same time strengthens the position of the glass in the frame.
It must be remembered that the height of the openings should not exceed 2.5 m.
You should not neglect the installation of ebb tides. In the case when the glazing is mounted on a base or parapet, they will serve as protection for the bottom seam from excess moisture and mold.
In addition, craftsmen advise making as many opening doors as possible for normal ventilation of the room, especially in summer.
Glazing with double glazed windows
If desired, you can glaze the veranda using ready-made double-glazed windows. In addition, this option for improving the terrace is suitable for heated and unheated rooms. Taking into account all the operating features of the building, certain types of plastic window systems are selected.
For a veranda that is poorly heated or not heated, it is best to choose double-glazed windows that have a special coating, and there will be an inert gas between the glasses. Most often, sliding glass panels with an aluminum profile are selected for the veranda. There are models of double-glazed windows that can be opened remotely using an electric drive.
In this case, glazing starts from the bottom of the floor and runs upward to the ceiling. Such glazing of the terrace creates excellent visibility and visibility, and also allows you to fully ventilate the room at any time. Installation of windows is carried out in the following order.
Opening doors are removed from their hinges, this is done in this way. In the upper loop there is a metal rod with a round head, it extends downwards, and in the lower loop the same rod extends downwards. After this, the door is removed, and the lightweight frame is installed in the prepared opening. Using special fasteners, the frame is attached to the racks. The resulting gaps between the frame and the stand are filled with polyurethane foam.
Important! When filling cracks with foam, do not fill all the free space, since when it swells, it can expand the window profile (frame). You need to fill the opening with foam to about 2/3 of the free space.
After installation and filling the gaps with foam, the removable frames are installed in place in the reverse order of removal.
Photo gallery
In our gallery you will find options for glazing terraces and verandas, differing in materials, design, and shapes.
The veranda expands the living space of the house, and an excellent outlook brings you closer to nature, creating a cozy homely atmosphere.
Transparent roof for a country veranda
Before installing a transparent roof covering that looks stylish, you need to take into account its features. It is better to make it from a heat-permeable material, which provides up to 700 W of heat on average throughout the summer. The under-roof space warms up well, so there is no condensation.
All modern materials are protected from ultraviolet radiation. They protect the space from rain and snow, however, there are also disadvantages:
- You cannot walk on the coating, it is fragile;
- In summer it is hot under the roof, an additional awning will be required.
The same materials are used for the roof as for the windows. In some cases, it is recommended to make a removable version, so that with the end of summer and long daylight hours, you can replace it with a stronger and more durable one.
What to consider when choosing a glazing method
To glaze a building on the territory near a private house, you need to take into account the recommendations of experts:
- for a warm option, choose energy-saving glass and wood;
- in the absence of crossbars and drains, cold glazing is necessary;
- partial view is suitable for summer cottages;
- For wall glazing, glass insertion in a vertical position is suitable;
- roofing work is the most complex and expensive;
- sliding option, since the doors do not take up space when opened.
Expert advice
Wooden windows for a dacha veranda are best glazed from the north or east, since the hotter evening sun, shining in the afternoon from the southwest, can tire with excessive heat.
This advice is worth listening to carefully, because when you come to your dacha in the summer, you want to fully enjoy the sunny days without the unbearable heat. You should not save on glazing and avoid high prices. After all, cheaper materials will subsequently lead to the need for serious repairs or replacement, and therefore will require new material investments. It is better to immediately buy a quality product. A unique atmosphere of play of light and color can be achieved by using stained glass for glazing. Glazing of a terrace in a wooden house
Glazing in a wooden house has its own characteristics.
For log houses, a slight change in the configuration of the window opening due to shrinkage of the log house is not a rare situation. To avoid the consequences, you will need to install anchors in advance to adjust the windows. This will protect the structure from deformation of the frame, cracks in the glass, and malfunction of the fittings. Corner joint
When glazing, it is important to pay careful attention to the corner joint. If the window is adjacent to a joint, this may make it difficult to open a window perpendicular to the same joint. A handle protruding relative to the plane of the window can become an obstacle.
Average prices in Moscow
Many owners install a panoramic window with a door to the terrace; the price of the products depends on the type of profile, glazing, opening mechanism, color, size, shape, design and other characteristics.
You can buy window products with installation in Moscow from 7,000 to 25,000 rubles per m2.
The cost of aluminum structures is cheaper. More expensive are plastic and wooden panoramic windows for the veranda; the installation price can vary from 1,500 rubles / sq. m. m and above.
| Profile view | average price per m2 |
| Provedal - aluminum (cold) | from 2,600 rub. |
| PVC windows (warm) | from 4,000 rub. |
| Slidors (sliding) | from 4,500 rub. |
| Wooden windows | from 12,000 rub. |
| Frameless (Lumon, Vindal) | from 25,000 rub. |
| Installation | from 1,500 rub. |
Installing windows on a veranda in a wooden house
Glazing of verandas and terraces includes installation of frames around the perimeter and installation of doors. Openings are usually glazed tightly or with partial opening.
If you have the tools and appropriate experience, you can install windows on a log terrace yourself. Before this, you need to know the basics of installation technology.
There are different methods for installing windows on a log deck.
- The most reliable, but expensive, is the installation of a pigtail. Its lower part forms a window sill, and platbands are attached to the ends.
- It is cheaper to install the frame directly to the opening using special strips. The lower part is foamed with sealant. This method can be used for glazing a free-standing terrace, bathhouse, or gazebo. If the veranda is adjacent to the house, then it is better to use a casing.
- Installation of the casing to the skull strips. The latter are inserted into grooves that move freely at the ends of the window opening. This simple mechanism protects the frame from distortion during the natural “movement” of wooden walls.
Options for glazed verandas in the country
An open veranda is a great place to relax, but, given the peculiarities of our climate, it is not always comfortable. Is it a matter of a glazed veranda! You can enjoy the surrounding landscape in it in rain, wind, and in some cases even in snowy weather. Verandas can be divided into two types: built-in and attached. The first ones are planned at the stage of designing the house. As a rule, they share a foundation and roof with the house. This approach greatly simplifies construction. But it also happens that the idea to build a veranda comes when the house is already inhabited. What to do in this case? Of course, build, but take into account some of the features of the already established architecture. If the house is already ready, it will not be possible to choose the location of the veranda, since the structure is attached to the building from the entrance. Firstly, this is due to basic convenience: if the room is planned to be used as a place of relaxation, it will be easier to use it when you can enter it directly from home. Secondly, the glazed veranda is a buffer zone that protects the entrance to the home from direct penetration of cold air currents.
The veranda, although light, is still a building, therefore must be legalized. It is necessary to make a project and obtain permission before construction begins. This will take a lot of time, so it is more convenient to start preparing the documents in the winter so that you can begin construction work at the beginning of the season. The veranda is an extension of the house, and therefore it must correspond to the overall style of the building. The size of the room, naturally, depends on many factors, including the number of people living in the house and the wishes of the owners, but still, from the point of view of ergonomic space, the veranda should be at least 2.5 m wide and 4 m long. This will allow you to arrange the necessary furniture and ensure unobstructed passage. Even if the veranda is not heated, this does not mean that you cannot have cozy gatherings indoors during the cold season. There is always the opportunity to temporarily warm it up - this is one of the advantages of glazed verandas over open ones.
