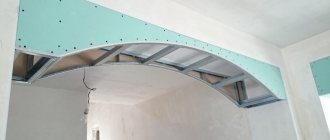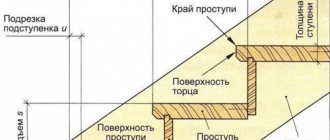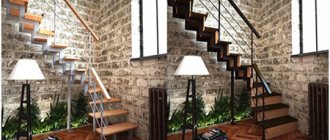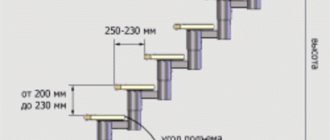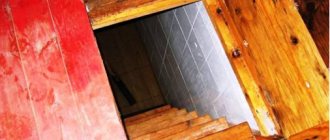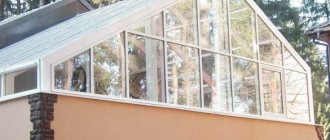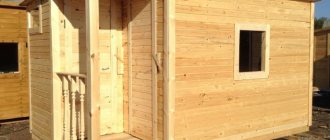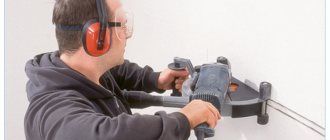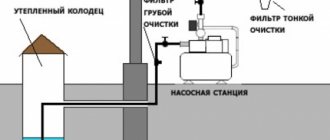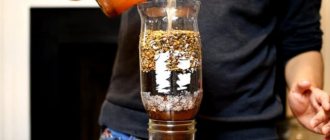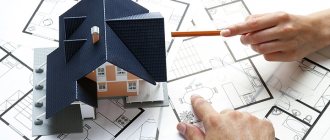Hairspray “Professionnelle”, extra strong hold, 500 ml
486 ₽ More details
Hairspray “Professionnelle”, extra strong hold, 500 ml
486 ₽ More details
Water transport
Profile pipes are often used in the manufacture of stairs for various purposes. They are used to make stepladders, extensions and internal interfloor stairs. This design is reliable and durable and fits organically into the style of any home. They are not too heavy; in the interior of a residential building they even manage to impart some airiness due to the installation features. To weld a staircase from a profile pipe with your own hands, you need drawings, engineering knowledge to make the necessary calculations, installation and welding skills, in addition, you need high-quality working tools.
In this case, a DIY staircase made from a profile pipe is a very real opportunity to get an interesting interior solution or the necessary household tool and significantly save the family budget.
You can make a staircase from this material
The advantages of such stairs
Typically, only the frame of the structure is made of pipe. A structure made entirely of profile will be too bulky and heavy. The undoubted advantages of such a staircase are obvious:
- ease and simplicity of frame assembly;
- quite comfortable cost price;
- strength and durability of the structure, it is not susceptible to mold and mildew;
- an extension ladder or stepladder made of profile pipes will serve the owner for a long time; if necessary, it can be scrapped or sold;
- a frame made of metal corrugated pipe allows you to combine a variety of materials in manufacturing: wood, stone, plastic and even glass;
- it is easy to treat with protective compounds and paint;
- it can be constructed indoors and outdoors at any stage of construction and even in a completely finished house.
When executed correctly, it can amaze with the lightness and airiness of the structure or, conversely, create the impression of massiveness and solidity.
In this video you will learn how to make a staircase from a profile pipe:
Hide or reveal?
If your budget is limited , then you should pay attention to hidden frames. A hidden or closed frame means that the frame will not be visible, it is covered by steps. Cheapness is achieved due to the appearance: such frames are not beautiful, and the material for them is cheap channels with corners. Of course, despite the price, these structures will be reliable, the main thing is to correctly calculate the strength. However, this is important for any, even an insanely expensive staircase - and we’ll talk about this a little later.
When money is not a problem, you can think about an open frame, which, after installing the steps and railings, is covered with enamel - such frames are very elegant and graceful, if, of course, the welds are made by a “jeweler” welder with many years of experience. Overall, this is a good option when you want a light and airy home style.
Varieties
Stairs made from profile pipes can have different purposes.
Marching staircase made of profile pipe
The structure may consist of one or several spans (flights); to connect them together, winder steps or horizontal transition platforms are installed. Transition platforms, used when installing a staircase of several flights, provide additional strength to the frame, and winder steps save space, but increase the likelihood of injury.
Single-flight structures are usually installed during the construction of a porch; indoors, a large area is required for arranging such structures. A small one-flight staircase inside the house makes it possible to arrange a utility room or closet underneath, sometimes a bathroom is installed there or a corner for a pet is arranged. To reduce the required area, it can be made steeper, however, this is not always convenient for the inhabitants of the house.
Screw
This is, of course, an interesting interior solution that allows you to save space in the room, but it is almost impossible to lift furniture along it and it is not very convenient to go up or down with your hands full. A spiral staircase is made using a pipe as a support. The steps around the support pillar are mounted in a fan pattern. The calculation of such a design is somewhat more complicated than that of a marching one.
The turning staircase looks very nice in the house.
It has a large turning radius and combines the best qualities of cruising and screw designs; in addition, this design is much more convenient to use. However, it is almost impossible to make and perform it yourself without special knowledge and skills.
Ladder
This is the easiest structure to manufacture from a profile pipe, which will definitely find application in a private home. Such a ladder is heavier than a wooden one, but much stronger and more durable. It should not be made too long; by mounting a 2.5-3-meter structure and putting rubber or plastic tips on the legs of the ladder, you can get a stable structure, which is necessary in the garden or when carrying out repair work.
For this ladder, 2 supports are enough.
It is made of two metal supports, to which transverse steps are welded at a distance of about 35 cm. The optimal width is 40-60 centimeters.
Ladder
A stable and durable stepladder made of profile pipe allows you to carry out a huge amount of household work. It's easy to do it yourself. In addition to the profile pipe, in this case it is necessary to have a special hinge mechanism. The stepladder can additionally be equipped with a folding platform. If a crossbar is installed between the supports of its elements, the structure takes on the shape of the letter A and becomes safer.
Mobile option
Mobile ones are ordinary ladders and stepladders. Welding a ladder with your own hands is not difficult. For welding you will need:
- welding machine (inverter) with electrodes;
- Bulgarian;
- roulette;
- profile rectangular pipe.
It is better to choose a pipe cross-section for welding of 40x15 mm with a ladder length of 3-4 m. No more is needed, otherwise it will turn out to be heavy. The crossbars are made 50 cm long, welding occurs after 40 cm.
A crossbar 70 cm long is welded to the bottom ends of the pipes for stability and so that the structure does not fall into the soil when working in the garden. The top is brewed with nickels to prevent precipitation from getting inside the pipe.
After welding, all corners and burrs are cleaned with a grinder, then the stairs are primed and painted. From below, so that it does not slip on concrete or metal, you can use self-tapping screws to secure the rubber lining.
If there is no profile rectangular pipe, you can make a structure from round pipes, but it will be heavier, and you will have to make cutouts in the crossbars to fit tightly to the racks.
Calculations of the main parameters of the stairs
The height of the interfloor staircase is calculated from the floor of the first floor to the floor of the second floor. For correct calculation, it is necessary to take into account interfloor ceilings. To find out how many steps you need to make, you need to divide the distance between floors by the height of the steps. The whole number is taken into account, the remainder is leveled by the height of the bottom step. She may be slightly lower or higher than the others.
The number of steps and their width in the flights of stairs on the first, second and subsequent floors should be the same, this significantly reduces the likelihood of injury. The width of the structure is at least 90 cm; if there are a large number of residents in the house, then the width of the flight should be such that 2 adults of average build can pass on it.
The angle of inclination should not exceed 40°, steeper stairs are inconvenient to use, and the number of steps on each flight is up to 16 pieces.
The height of the steps can vary from 130 to 170 mm. The width of the tread (the horizontal platform of the step on which the foot stands when climbing the stairs) is calculated so that the foot of an adult can completely fit on it: from 280 to 350 mm. These parameters need to be known when calculating any staircase. The size and configuration of landings depends on the design features of the staircase. The design consists of several elements:
- stair stringers or bowstrings are the load-bearing support beams of the steps;
- tread is the horizontal base of the step on which the foot is placed;
- the riser of the stairs is the height between adjacent treads;
- staircase balusters - low posts supporting stair railings;
- a lintel is a bar to which balusters are attached; a lintel is a hidden element and is covered with a railing.
If you have never had to calculate flights of stairs yourself, you should entrust this work to specialists and build the stairs according to ready-made drawings.
An example of a simple staircase design
The simplest example of a design is an attached metal structure. It is done by welding. To make a two-meter ladder, you will need two pipes with a diameter of 6 centimeters for support and 7 crossbars with a length of 0.7 meters and a diameter of 3 centimeters.
During construction, the top step is welded first. To do this, you need to measure 25 centimeters from the top of each pipe. The remaining steps are welded in the same way: 25 centimeters are set aside from each previous one and the next step is welded.
Preparation of material and tools
For arrangement you will need:
- profile pipe in the required quantity;
- welding machine and electrodes;
- grinder and special circles;
- metal corner;
- base for steps (tread), it is made of stone, wood, plastic;
- hammer;
- hammer drill and drills.
We should not forget about safety precautions: welding glasses and a protective suit are mandatory elements of welding work.
Don't forget to prepare your instrument
System assembly
When figuring out how to weld and assemble a staircase from a metal profile, you should take into account various design solutions.
A metal profile structure can consist of a bowstring (two load-bearing beams with steps fixed between them; it can be constructed using one or two stringers). It depends on the preferences of the home owners. The central broken stringer is made from individual parts by welding. Two pieces of metal profile are welded at right angles.
A central beam made of a steel profile pipe is often used; special supports are welded to it on top, on which treads are installed. It should be taken into account that the structure with a central stringer must withstand heavy loads; accordingly, it is necessary to use a pipe with a wall thickness of at least 6 mm.
A ladder made of a metal profile on two stringers located at the edges is more durable and reliable. During manufacturing, it is necessary to ensure that the two stringers for the flight of stairs completely coincide with each other. Therefore, the parts to be welded must be located on a perfectly flat surface. It is best to use a table. The elements of the stringer located at right angles are secured by welding, first on one side, then on the other, and then they are thoroughly welded. Proper manufacturing of the stringer is the key to the safety and beauty of the entire structure.
Usually a metal profile of 40×60 cm is used; it provides the optimal balance between lightness and reliability of the structure. If heavy material for treads is planned, a metal corner is welded to the stringers, forming a frame.
The lower edge of the stairs is welded to the platform or platform in the floor, the upper edge is welded to the platform of the 2nd floor. Often they are additionally secured with anchors to the load-bearing wall of the house.
Installation of steps
To install steps, through holes are pre-drilled in the stringers. The treads can be attached from the reverse side using self-tapping screws. Between the stringer and the tread you need to install a small backing made of plywood, a piece of linoleum, or apply a strip of silicone sealant; this will prevent the steps from squeaking. They are often attached from the outside using bolts with decorative heads. Some time after the start of operation, the fasteners should be additionally tightened.
As an element for fastening stair steps, you can use a metal footer, additionally fixed in a wooden tread with glue. This fastening allows you to remount the steps several times if necessary.
Painting the structure
Carefully manufactured and polished staircase elements made from metal profiles can easily be coated with an anti-corrosion compound, primed and painted. Hammer paints or automotive enamels are often used for painting. To ensure high-quality painting, use a spray gun. That is why it is performed before installing the tread and risers. You can use a small roller for painting.
Installation of fences
The staircase fencing can be different: forged elements, metal or wooden balusters, transparent or colored plates of glass or plastic - there is plenty of room for imagination. It should be remembered that if there are small children in the house, the staircase fencing should be especially thoughtful - the child should not crawl between the fencing elements or get stuck between the balusters. The height of the railings should be at least 90 cm, in a house with children, elderly people and disabled people - 120 cm.
Don't forget about the fences
Railings can be attached to the steps or welded to the strings of the stairs. Often, additional support posts are mounted along the edges of the flight span. This is done to improve security. To attach wooden parts to the steps, special pins are used. The balusters are secured to the railing with screws, and the railings are mounted on top. They are most often made of wood or plastic. The wood is well processed and covered with several layers of varnish.
On the stringers
D
When welding, you need to decide on the type of stringer. It can be made of a thick sheet of metal, from which a strip of the required width and length is cut. One side can be cut with teeth, taking into account the inclination of the bowstring to suit the height and width of the steps.
Another welding option is from a corner. But to ensure the rigidity of the stairs, a large corner will be required, which means a significant waste of metal. You can use two small corners, but then they need to be welded to increase the profile of the bowstring.
Therefore, it is better to use a channel, I-beam or box beam for welding. The channel is convenient when welding stairs with two stringers. It is convenient to weld shelves for steps to them on the side when they are located between the strings.
If the steps are located above the stringers, then in this case it is also convenient to weld fillets for fastening the treads and risers.
In the case of one string, it is preferable to use a profiled pipe for welding, due to its symmetry, in contrast to a channel. It can be with or without side brackets. In the second option, increased requirements are placed on the connection between the stringer and the step.
If you need to weld an iron staircase (for a basement or street), then its treads should have a corrugated surface. This will prevent slipping accidents.
For the street, the steps can be welded into cellular ones so that the snow does not linger on them and subsequently form ice.
Anchors are driven into the floor of the first and second floors. Bowstrings are subsequently welded to them. The intermediate landing can be attached to racks or a wall.
The stringers are welded to the site. Railings (handrails and balusters) are welded to the posts and places where the bowstrings are attached, this will add additional rigidity to the entire structure.
To avoid sagging of the tread, it is bent at an angle of 90 degrees from the side of the riser, thus obtaining a vertical strip 5 cm wide.
Another option for strengthening the steps is to weld a solid riser from bottom to top.
Types of modern finishes
The most effective design solution can be called a combination of metal and wood. Decorating with natural wood gives the entire interior a respectable appearance and a certain nobility.
Aside from aesthetics, metal structures with wooden elements also have other advantages:
- reliability;
- wear resistance;
- safe and comfortable movement;
- convenient descent and ascent.
Depending on the design project and your budget, you can clad only the steps with wood, as well as the steps and risers at the same time.
Solid wood will bring an atmosphere of comfort, natural freshness and harmony to your home.
The most popular for cladding are:
- cherry;
- oak;
- nut;
- Red tree;
- ash and the like.
Despite all the advantages, wood finishing is not a cheap pleasure. If you plan to do everything yourself, you can use a budget option - laminate. Not only is it cheaper, but it is also easier to process than solid wood. The quality will be slightly lower, but this is a reasonable compromise.
Laminate even has advantages over wood:
- good sound insulation;
- no squeaking even after several years.
We can conclude that if you want to create a beautiful finish and save money, laminate is a great solution.
The next option is tiling. The tiles are not afraid of water, dirt and stiletto heels. But the edge must be corrugated to avoid injury. This cladding method is equally successfully used for street stairs and structures located inside a country house. The coating can be made to look like marble, granite or natural stone.
Finishing with plasterboard sheets is another way of covering. Care must be taken not to damage the sheets, and the smallest pieces must be attached to the bottom of the flight of stairs.
Metal stairs are widely used in loft-style interiors. In this case, cladding is practically not required; it is better to leave everything in its natural form.
Briefly about the main thing
The staircase to the second floor made of metal can have 5 main modifications:
- On the stringers.
- On the bowstrings.
- On consoles.
- Screw type.
- Combined.
The main advantages of a metal frame in them are greater strength, durability, reliability, aesthetics, availability of materials and preservation of performance qualities for the entire service life. During installation, correct preliminary calculations and measurements, mandatory construction requirements, type of railings and technical nuances of assembly are of great importance. You can make a simple metal staircase yourself, but it is better to entrust this task to professionals.
DIY installation steps
The instructions on how to install a channel ladder with your own hands are as follows:
- Stringers are installed. Their role is played by a pair of channels. Their minimum cross-sectional size is 8 by 10 cm. In this case, the contact points must ideally correspond and be adjusted to the surfaces on which they are attached. The fit must be absolutely tight, the welds must be free of gaps, and the bolted connections must be free of distortions.
- Installation of steps. They are made in the form of separate structures - corners with shelves. If the finishing will be done with boards or sheet metal, they are fixed with shelves downwards, and if it is planned to be poured with concrete, vice versa. In any case, the steps are attached to the metal stringer by means of a welded joint.
Homemade staircase to the second floorSource stroy-podskazka.ru
- A staircase made from a corner, channel, pipe or other type of rolled metal product requires finishing. All sharp corners and protruding seams from welding are ground smooth.
- Treated with an anti-corrosion compound and painted.
- Finishing. Step platforms are installed, railings and handrails are mounted, and decorated with decorative elements.
Knowledge alone of how to weld a metal staircase, even if you have some experience working with metal structures, is often not enough. Only a team of professional craftsmen from a specialized company can produce it quickly, profitably and safely.
Features of products and requirements for them
Since the ladder is designed to work at a certain height, the requirements for such structures are very high. We will not delve into the jungle of construction documentation and figure out what an extension ladder should be like - GOST 26-887-86 will tell you all the necessary information, the document is easy to find on the Internet.
Let's find out, taking into account what requirements such structures should be assembled. This will allow you to build not only a reliable, but also a safe option for carrying out a wide variety of work.
The basic requirements for ladders are as follows:
- The maximum height should not exceed 5 meters . If you make it larger, then using such a design will be unsafe. Even when a 5 m long ladder is placed against the wall, not everyone will dare to climb to the very top. You can make the height smaller, it all depends on your needs;
Extension ladder H=5 m - maximum height
Important! Electricians who repair power lines use a special collapsible structure consisting of segments; it can be assembled to a height of 20 meters or more, but the structure must be attached to supports during use.
The detachable ladder is screwed together and has handrails on the sides
- The distance between steps should be from 300 to 400 mm , this range ensures convenience and safety of movement. In this case, there should be no more than 400 mm from the first step to the ground;
- If you will use the structure on solid foundations, then you need to put stops on the ends of the racks to prevent the structure from slipping during its use.
