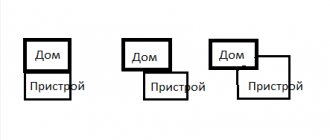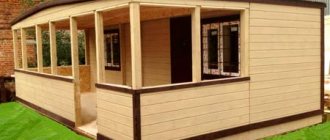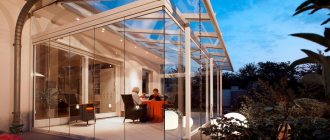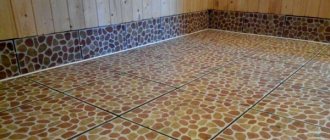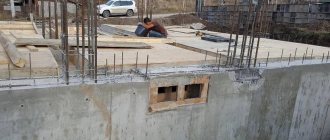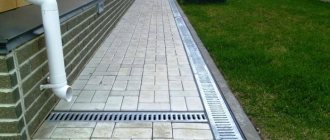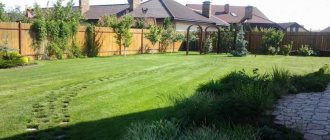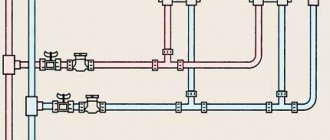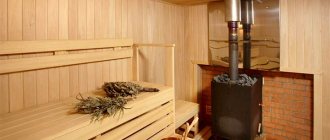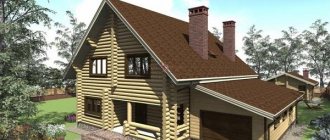A sauna with a veranda is a great option for a summer holiday! Obviously, it is more pleasant to relax between visits to the steam room in nature, enjoying clean air and beautiful scenery, rather than sitting indoors. Of course, the best option is to choose a bathhouse project with a terrace and build them at the same time, but this does not always happen.
There are often cases when there is no money for the construction of a veranda at the time of construction of the bathhouse, so you have to install it later, having collected the necessary financial resources. Over time, some people like to expand the total area of the building by installing a veranda or terrace.
Why do you need a veranda near the bathhouse?
Installing a veranda near the entrance to the sauna is a good choice for those who like to spend time outdoors. This building has a beautiful appearance, as well as many useful functions:
- a suitable place for holding feasts before or after water procedures (make a dining room, put up a barbecue or grill);
- when equipping the veranda with upholstered furniture, you can create a comfortable area for relaxing in nature;
- if you plan to use the steam room in winter, then the extension can serve as a connecting room between the house and the bathhouse;
- also, with glazed walls, the veranda will provide additional protection from wind blowing for the dressing room or vestibule;
- if there are no bodies of water near the sauna, then under the roof of the terrace you can install a swimming pool for those who like to cool off after hot steam;
- such a building will increase the working area of the bathhouse, especially if the veranda is being added to the finished structure.
Another argument in favor of attaching a gazebo to the bathhouse is the arrangement of a children's room. Even with open walls (no glass) in such an area, flyers will be able to spend time in cloudy or too hot weather, since the roof will protect from rain and sunlight.
Dining room on the terrace near the sauna Source luckclub.ru
Bathhouse projects with a terrace and barbecue: photos of different options
A finished bathhouse with a veranda or terrace can look completely different:
One-story bathhouse made of foam blocks with a large terrace and barbecueSource pinterest.com
Sauna made of rounded wood with an attached gazebo for barbecueSource proektanti.ru
A closed veranda to the bathhouse, photo below, will allow you to relax in comfort even in winter:
Bathhouse made of timber with a veranda and barbecueSource lesstroy.net
Small sauna with terrace and barbecue under one roofSource www.pinterest.at
Bathhouse with terrace and gazebo with barbecueSource 9ban.ru
Small sauna with barbecue areaSource divosrub.ru
An example of finishing a terrace with a barbecueSource krov-torg.ru
One-story bathhouse with barbecueSource viq.lebucos.ru.net
Project of a bathhouse complex with an additional outdoor recreation area, barbecue and swimming poolSource realtor.com
A cozy bathhouse with an unusual roof, a large relaxation area and a barbecueSource tehno-mashina.ru
What types of extensions are there and tips for choosing a location?
The main types of extensions can be considered closed and open. The first version is a glazed veranda, in which you can comfortably sit in both winter and summer. Its main advantage is the presence of closed walls, which are often made using double-glazed windows to make them transparent.
This design, in the presence of heating means, makes it possible to arrange a living corner, dining room or recreation area for spending time in the cold season, for example, in winter or late autumn. Also, if you equip a swimming pool in such a design, you will not have to make an ice hole in the pond (if there is one) in order to cool off in the water after the steam room.
The open version of the extension, which is most often called a gazebo or terrace, is usually used for feasts or simply relaxing in the warm season. Due to the fact that the walls are not covered with glass, the room can be covered with snow in a strong wind or flooded with water during rain, but all this can be solved with the help of the right selection of location or thoughtful design.
Open extension Source stroykauglich.ru
When planning a sauna, you should carefully select the entrance location, since it will be easier to attach a gazebo to the bathhouse with your own hands if there is a lot of free space near the door. It is recommended to make a veranda in the shade of trees, as this will help reduce the heating of the room in the summer.
If you plan to use the steam room in winter, then the exit from the veranda should be located on the south side to reduce the likelihood of the passage being covered with snow during heavy precipitation. Also, if there are bodies of water near the sauna, it is recommended to build an extension not far from it, since you can save on the pool and plunge into cold water after the steam room (for those who like hardening).
In winter, in order to conveniently get from home to the bathhouse, you can make a veranda as a connecting structure between the sauna and living quarters. This construction option is only suitable if the distance from one door to another is no more than 10 m. If it is larger, then the structure may not have a very pleasant appearance and will also be too expensive.
An example of connecting a steam room and a house using a veranda Source archmasters.ru
See also: Catalog of companies that specialize in the design and construction of baths
When thinking through a design plan, you should immediately choose what type of building will be used: open or closed, since many design solutions depend on this. For example, if you plan to use a bathhouse and a veranda in winter, then the roof should be made one. You can also make an extension next to the bathhouse so that they are not connected. This way you can choose a more convenient place for the gazebo, which will not depend on the entrance to the steam room.
Enclosed veranda with partial glazing Source dekormyhome.ru
What are the difficulties?
- First of all, the difficulty of combining two walls. Most projects include a connecting insert between structures; it hides the junction.
- The second difficulty is the quality of the foundation. To prevent detachment during possible shrinkage, a foundation is made that matches the main brick building.
- The third criterion is the presence of a separate pipe and sewer pit, so as not to overload the general sewer system. You should also think about fire safety and good ventilation, because a fire in the steam room is transferred to housing.
Materials for making a veranda
The most common material for an extension is wood, since it is easier to make a veranda for a bathhouse with your own hands from boards and logs, and this design also has a more aesthetic appearance. But for a more harmonious combination, you should select the same material as the sauna itself.
If the bathhouse is made of wood and has already begun to sag significantly, then making an extension from a material that will shrink even more is not recommended, since after a while the veranda will “sag” and the entire structure will be deformed. This type of problem can cause the deck to collapse and make it look bad.
To decorate the walls of the extension, you can use durable wood that will be resistant to high humidity and weather conditions. Most often, linden or aspen lining is used (thin cladding board with a tongue-and-groove joint).
The material used to build the base is rounded timber or logs from coniferous trees. The advantage of a wooden structure is that it will be environmentally friendly, and with certain processing it will also be strong. Also, with the help of additional means, you can make the tree resistant to temperature and weather conditions.
Attached wooden veranda Source izhevsk.ru
Individual projects
When developing individual projects, architects will be able to take into account all the customer’s preferences, the features of the layout of the dacha area and the size of the buildings. Using modern finishing materials, specialists create original solutions for the entertainment area in the country. So, you can install French glass, and thereby partially turn it into a veranda.
Multi-level structures are used when the site is created from several floors. This option is good for a small area. For a classic Russian-style steam room, they offer a standard design that includes guest apartments, a place to relax, prepare barbecue, and a locker room where clothes are left before washing. Such a space can be used for household needs when the bathhouse is not heated. You can make the object two-story. In this case, the guest rooms are located on the top floor.
The foundation and features of its construction
When building a veranda, many factors should be taken into account so that over time the structure does not begin to move away from the wall of the bathhouse. The main point that needs to be taken into account is the location and design of the foundation. If at the stage of building the steam room it was not taken into account that an extension would be added, then the foundation of the terrace will not be able to be made one with the bathhouse.
First, you need to decide what kind of base the veranda will have, since it is easier to attach a terrace to a bathhouse if certain rules are observed. Most often, the foundation is made in the same way as a bathhouse; for example, if the sauna is on a strip base, then the extension should be made in the same way. It is recommended to make the height of the base of the terrace the same as the sauna so that the floor of both structures is on the same level.
When laying the foundation for an extension, you should take into account its depth, since it must be the same size as the sauna. At the preparation stage, it is necessary to dig a trench along the wall to which the extension will adjoin. This is necessary in order to connect 2 foundations to each other.
Pouring a strip foundation for an extension Source sdelai-lestnicu.ru
After this, holes should be made in the base of the bathhouse so that when laying a new base, reinforcement can be inserted into them, with the help of which the connection will take place. Next, you need to make formwork for the future foundation and pour 20 cm of sand to create a cushion.
The reinforcement must be inserted into the holes between the formwork panels so that when concrete is poured, it holds the 2 bases together and the extension does not move away from the wall. But this method is only suitable for strip foundations. If the bathhouse stands on a columnar or poured pile-grillage foundation, then the installation technology will be different.
Design options
To have a pleasant time in a bathhouse with a terrace, you should carefully approach the design of the interior and outdoor area. Often the inside of the room is lined with clapboard of a certain tone. It is better to choose soft shades that will set you up for relaxation.
It is necessary to ensure that there are no large protrusions or sharp corners in the rooms. Even if there is enough space in the washroom, steam room or relaxation room, a person in a relaxed state can accidentally touch the ledge and get injured. For the same reason, care must be taken to ensure that the floors are not slippery.
It is better to use natural materials for interior decoration. Modern ones, such as plastic, are not friendly with a bathhouse, as they can melt or begin to emit unpleasant odors. Even if they do not poison, the holiday experience will be ruined.
In the bathhouse you need to provide all the necessary accessories: brooms, hats, aromatic oils, shampoos, soap, washcloths. It is good to allocate a convenient shelf under them, which is always easy to reach.
For lighting, it is better not to use bright lamps, which do not allow you to tune in to relaxation. It is better to let the light be yellow and soft.
The design of the outdoor area is also of great importance. It may have thick curtains that isolate the terrace space from the hot sun or cold. Sliding elements made of glass or polycarbonate can be used here. Thanks to this, the terrace can be used almost all year round.
The important part is the oven on the terrace. The overall impression of a bathhouse with a terrace largely depends on its structure and design. A separate foundation is laid for the barbecue. The oven is made of refractory bricks on a high base. When building it, it is better to provide a niche for storing a small supply of firewood.
As for the occurrence of smoke, a separate chimney with a high pipe is created to remove it, so that the unpleasant smell and fumes do not spread throughout the terrace and bathhouse.
It is better to lay the floor around with tiles, since if a spark hits its surface, it will definitely not catch fire. Although the floor along the entire terrace can be laid out with it. If it echoes the blind area near the house, this will give unity to the architectural design on the site.
To make the terrace look elegant, it is a good idea to arrange a flower garden around it. Beautiful flowers will look even better against the background, for example, of the carved sheathing of the decorative wall of the extension, pleasing the eyes of those gathered to relax.
Veranda installation
Installation of the extension should be done after the foundation is completely ready, as well as the height of the walls and the type of roof have been determined, since it will be easier to attach a gazebo to a bathhouse with a pitched roof from the side. The easiest option for creating a veranda is to make it out of wood. Therefore, for walls, a structure in the form of a frame made of logs or timber measuring 100x150 mm or 100x100 mm is most often used.
To make a veranda you need to make a grillage (a wooden frame for the top of the foundation). It should be mounted on top of the waterproofing of the base. Most often, the grillage has a thickness of 55 mm and a width of up to 160 mm. For a strong connection, anchor bolts are used, which are inserted into the concrete.
After this, vertical beams are installed. With their help, the foundation for the roof and walls will be made. To do this, the beams are attached to the grillage using metal corners or a notch. In order for the structure to be as stable as possible, it is necessary to fix the racks on each side.
An example of attaching vertical posts to the base of a veranda Source remontnik.ru
Interior Design Ideas
The interior decoration of the bathhouse should be as hygienic and safe as possible. The same applies to the space of the closed terrace. The open area is made resistant to external weather conditions - its parts are varnished and painted in different colors. The cramped the interior spaces, the lighter the finishing is required; to expand the space even more, mirrors are suitable - in wet rooms they are coated with special compounds that prevent fogging.
Wooden buildings are most often decorated with house carvings - they are present on the railings, roof edges, and in the design of windows. To diversify the interior design, wood of different shades is used. The bathhouse, decorated in the style of an old Russian hut, looks interesting - it has the appearance of a log house, with rough “clumsy” interior decor, good-quality benches along the walls, and “antique” wooden tubs. The steam room space itself is prohibited from painting or varnishing - most of these compositions release all kinds of poisons when heated.
The brick bathhouse is decorated with wrought iron railings, stands for firewood, and a fireplace with metal shutter doors. The roof of a building in ethnic style is covered with reeds and straw. A bathhouse in a modern style has practically no decorations - everything that is in it is as simple as possible in form and strictly functional. The round building with a terrace looks very original, but its full design can only be done by true masters of their craft - the interior design, the shape of each room here must be appropriate.
Furniture that suits different styles is made of wood, with forged legs, or wicker rattan. For spacious rooms, as well as for families with children, swing benches will be useful
A flat screen TV or a computer with a game console is sometimes placed in the relaxation room - it is important that such a room does not have high humidity, which can damage expensive electrical appliances
Video description
This video shows an example of building a veranda covered with boards.
In the first case, the walls are made of 1/3 of the main material (wood, brick or stone), and the rest is occupied by the window. With full glazing, panoramic windows are used, which occupy the entire height and area of the wall. Most often they are equipped with opening areas, for example, vents or glass doors to create natural ventilation.
The roof of the veranda usually depends on the shape of the extension and the bathhouse, as well as the material from which the steam room covering is made. If the extension is located under the roof of the sauna, then a common roof should be made. In this case, it is necessary to make a transition between the terrace and the bathhouse so that water does not get into the gap, as well as a separate drainage system for the extension. If the veranda is located perpendicular to the main building, then it is recommended to make a separate roof.
An example of a split roof for a terrace attached to a bathhouse Source remontik.org
Lighting
This issue requires a special approach. Regardless of the design and size of the luminaires, the general rule is to use safe products for interior fittings at the correct height in relation to hazardous areas. You cannot decorate the inside of a bathhouse with chandeliers with open shades. You can decorate it beautifully with built-in lighting. Here, too, you can use the zoning technique.
For example, you can designate a washroom with central lighting, supplementing it with safe-type auxiliary lighting, which includes LEDs. If you use fiber optic threads and LED strip, you can create unique composite lighting inside the bathhouse.
At the same time, it will not release mercury vapor into the air, like conventional energy-saving lamps. In addition, you can choose any shade of glow from such lamps if you decorate the interior of the bathhouse or one of its rooms with the RGB variety.
We need options with lattice fencing or closed shades made of durable glass, which can be located at a distance of 2.3 m from the ceiling and at least 60 cm from the source of water and steam. A good solution would be spotlights built into wall or ceiling panels.
In the next video you will see the stages of building a bathhouse with a gazebo under one roof.
Briefly about the main thing
You should carefully consider the layout of the bathhouse and its general condition, since it may not be possible to make an extension with your own hands due to the location of the steam room or sagging base.
The extension to the bathhouse can be closed or open. Each has its own features, such as weather protection or appearance.
Most often, wood is used as a material for an extension to a sauna due to its technical qualities and appearance, but any suitable material, for example, brick or stone, can be used to build a veranda.
Ratings 0
Ready-made examples
After heavy gardening work, it’s nice to wash yourself in a small bathhouse, built with your own hands.
It performs the functions of a steam room and shower perfectly, although it is not attractive in appearance. But sometimes the bathhouse is subject to more than just hygienic requirements. Around it is formed a whole complex of facilities for complete relaxation with a swimming pool, sun loungers and a barbecue area with a dining group on the veranda. To relax your body and soul, the bathhouse and its surroundings should look great. We invite you to appreciate the beauty of the baths, created for relaxation by real professionals:
a veranda separate from the bathhouse;
To learn how to mount a veranda, see the following video.
Making an extension: where to start
Before starting construction of a frame extension to the house, decide on its location. On the north or east side it is advisable to place a pantry or utility room, on the south or west - a bedroom or living room (then there will be a lot of light in the room, during the day the sun will warm up the frame extension, so you will save on heating).
If the extension contains a bedroom or living room, then build it on the south side - this way you can save a little on heating
This plan must be submitted to the technical inventory bureau of your locality. Of course, not all homeowners run to BTI to organize a frame extension. But in vain! If checked, the illegal building will most likely be required to be demolished. Do you need such problems?
As practice shows, BTI specialists will not create obstacles and will quickly approve the project (within a maximum of 10 working days).
Permission from the BTI for an extension to the house will be issued within 10 days. Provided that the application meets all established requirements, and the construction meets technical standards
Construction of walls
The best option is when the idea of expanding the recreation area came to you while designing the bathhouse. This helps solve a lot of problems:
- The foundation can be laid along with the foundation of the house. The main advantage is that you will have a monolithic foundation under the bathhouse and extension. This will prevent individual vibrations of the foundations under your gazebo or veranda and the building itself.
- Walling. In most cases, the materials for constructing the veranda are the same as the bathhouse itself. Usually, the construction of an open veranda does not require a lot of material, so it will be possible to purchase it and deliver it to the site along with materials for the main structure. In addition, installing an extension made of some materials to already finished walls can be problematic. For example, when working with a rounded log or profiled beam, it will be difficult to cut into an existing wall. And at the design stage, you can lay a harmonious-looking log house for both objects.
- Roof. At the design stage, it is very simple to lay an extension under a single roof with the rest of the building.
As you can see, the easiest way to attach a veranda or gazebo to a bathhouse is at the design stage. But there is not always a desire to expand the usable area of the bathhouse, or there is simply not enough finance for this. So the solution to the question “How to make a rest room for a bath?” has to be decided much later than the construction of the main structure.
The construction of an extension from logs or timber involves a full-fledged installation of a log house: sealing between the crowns with jute or moss, strengthening the walls in height using wooden dowels.
Construction of a frame room: installation of vertical posts, horizontal lintels in places where door windows are installed, installation of films and insulation, installation of top trim.
After checking the verticality and pitch of the racks, it is necessary to fasten them. There are a lot of options for attaching racks: installation on studs with double threads, the use of dowels with glue and discs with spikes, metal corners and self-tapping screws
For the construction of such structures, it is important to use dry timber, because this will be the “face” of your gazebo, and the material is subject to natural moisture and is subject to deformation and cracking
Characteristics of various types of extensions to the bath complex
The open type of gazebo is constructed in the form of an attached terrace. This form of gazebo is distinguished by the absence of walls on the sides of the structure. The roof of the structure is mounted on support pillars. The disadvantage of this type of extension is its limited use, since such an extension can only be fully used during the warm period. The advantage in this case is the low cost of construction and operation.
Semi-open types of gazebos have zoning of the occupied area. Most often, such a structure has one part closed and the other open. The open part of the gazebo serves as a terrace. Setting up this type of gazebo requires a lot of time and building materials. In addition, it will be necessary to allocate a larger area for the facility. A semi-closed gazebo can be used even in the cold season.
Closed gazebos-pavilions are structures that are completely closed from the outside world. When designing such an object, installation plans are used that allow the maximum amount of light to penetrate into the interior space of the gazebo. For this purpose, large light-transmitting structures are used. A closed gazebo-pavilion, provided that a heating system is installed in it, can be used throughout the year.
Transformable gazebos are the most interesting and functional option among all types of structures. This structure is erected using sliding structures, which are made of aluminum profiles.
The use of sliding structures allows you to create a beautiful panoramic view that opens from such a gazebo. The designs use tempered glass, the advantage of which is the increased strength of the material.
When arranging such a gazebo using structures made of warm aluminum and provided that a heating system is installed in the gazebo, the structure can be used at any time of the year.
Construction of a gazebo with a pitched roof
In the summer, when we are at the dacha, we spend most of our time outdoors: working in the garden, sunbathing, eating, and having noisy gatherings with friends. In order to hide from the sun during the midday heat or protect yourself from inopportunely starting rain, a gazebo is needed on your garden plot. This is a building that serves as a recreation area, which is always ready to open its hospitable arms for the owners and their friends.
Garden centers and construction offers, looking at which you might think that this is by no means a cheap pleasure. However, the real cost of the necessary materials and work is much lower, and the result of independent work cannot be compared with ready-made standard samples. For those who are not averse to saving money and improving their woodworking skills, we have prepared detailed instructions on how to build a gazebo with a pitched roof with your own hands, which can be installed independently or attached to the house.
Finishing
The finishing of the extension outside and inside can be done with various materials. Since the surfaces are not exposed to aggressive factors, restrictions in the choice of consumables are removed.
Internal
Features of interior decoration:
It is important to prepare the surfaces in advance so that the decorative material does not collapse. It is cheaper to decorate the steam room with pine clapboard. The lining can be combined with ceramic tiles and natural stone.
External
Exterior finishing features:
External decorative finishing is not needed for brick and wood
It is important to coat wooden surfaces with an antiseptic. For foam and gas blocks you can use different finishing materials. Popular options are decorative brick, metal or plastic siding.
Building an extension to a bathhouse is a common way to add useful space. During construction, you can use different materials. The dimensions of the additional premises are selected depending on the amount of free space on the site and financial capabilities.
Which building style should you choose?
Choosing the most suitable style of gazebo can be difficult. When selecting a project, the following are taken into account:
- Purpose of the building.
- Allotted budget.
- Registration of other buildings on the site.
The material for the gazebo is selected taking into account how long it can last. Brick, concrete and natural stone last much longer, but wood is cheaper and, if properly processed, retains its basic properties over a long period.
Shapes of gazebos for summer cottages
The most important criterion for choosing a project is the shape of the structure. It could be as follows:
- The most common is the square or rectangular option, as they are easy to construct.
- A polygonal shape is chosen if the structure will have a large area.
- The most difficult project to implement involves the creation of a structure of a round or semicircular shape.
