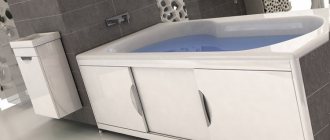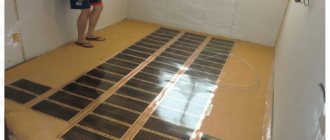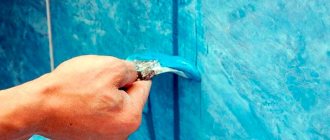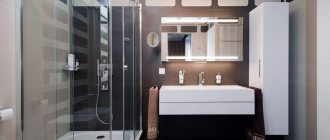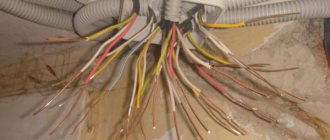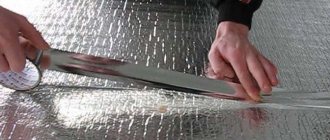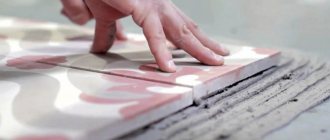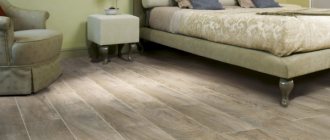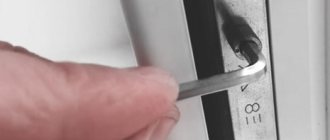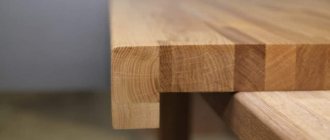Laying parquet flooring is a labor-intensive, difficult process that requires the contractor to strictly adhere to technological rules. After all, natural organic material, which is particularly sensitive, reacts sensitively to non-compliance with conditions and violation of the sequence of work. However, laying parquet with your own hands is a completely doable job, although it will require a considerable investment of time, diligence and accuracy.
Any owner who knows how to use tools and has information about how to lay a beautiful floor from wooden blocks can independently lay a coating that has a lot of priority technical and aesthetic qualities. It is better for an experienced craftsman not to undertake artistic options with medallions, ornate borders, rosettes. But the installation of parquet flooring in a simple way “in a running pattern”, “in a herringbone pattern”, or in a “deck” version is available to almost everyone.
All about block parquet
Why this particular material?
Correct selection
Types of installation
Surface preparation
Step-by-step DIY installation instructions
Recently, many have begun to think about how to make their interior as environmentally friendly as possible. Therefore, we propose to consider several options for laying block parquet, and give some tips on its selection.
Priming and varnishing - the final stage
The choice of varnish depends on the desired effect. Glossy will emphasize the beauty of the design, matte will mute the intensity. Before opening the area with varnish, the surface is vacuumed and a primer is applied. This way, the varnish will lie flat. It is applied in several layers - from 3 to 9. Each layer is allowed to absorb for a day.
The varnish is left to dry in absolute calm - you cannot open windows, doors, or turn on ventilation.
Why this material
The appearance of your apartment or house will depend on the choice of flooring. Therefore, before settling on any specific option, it is worth studying all the types and thinking about which one will be optimal for you. It is worth noting that wood flooring is significantly different from the well-known laminate. Firstly, these planks consist entirely of valuable wood. Secondly, its materials differ significantly in size from all floor coverings.
Instagram @deparket_kz
In addition, it is not inferior to laminate either in beauty or wear resistance. This type of floor has a very long service life, and in case of damage, replacing one board is not a problem. In addition, it absorbs sound well and retains heat. Therefore, it can be called the strongest and most environmentally friendly material.
Floating floor technology
Schemes for laying Chers parquet boards with a locking joint using the “floating” method.
In this case, no glue is used, so installation is carried out approximately twice as fast. Each plank has a groove on one side and a tenon on the other. This method of fixation is called a click system. A “floating floor” is very practical; in addition, if you move, the covering can be dismantled.
Attention! Sometimes damage occurs on parquet boards. When using “dry” technology, a damaged board can be easily replaced even without the help of a specialist.
Laying parquet boards using the “floating floor” method
Correct selection of piece parquet
The standard width of the dies varies from 5 to 7.5 centimeters, and the length - from 21 to 49. When choosing a product, look at the thickness - 15-18 centimeters is considered optimal. But if you, without experience, are planning to make such a floor covering, then start with larger lamellas. With them, the work will speed up, and it will be more convenient to place them. If this is no longer new to you, then keep in mind one simple rule: large planks always visually reduce space.
Unsplash
Before going to the store, calculate the area of the room where you are going to lay the parquet, and decide in which direction you will lay it. So, with direct display you will have to purchase 5% more area. If you want to lay it in a diagonal direction, then pay 7% more.
The fact is that when laying material near pipes, walls or some thresholds, some of the boards are cut off. In addition, they are sold in small packages, which will either contain less or more than you need. The plates are entirely composed of three transverse layers. This structure increases their resistance to external changes.
Instagram @deparket_kz
When purchasing, pay attention to the quality of the material. It should not show any knots, chips, splinters or cracks. Look at the color of the wood, it should not be too contrasting.
Speaking of varnish, now manufacturers have significantly simplified our work by coating products with it at the factory. This finish, compared to homemade ones, will last many times longer. In addition, in production, the varnish is dried using ultraviolet curing technology, due to which the wood pattern is very clearly visible on the surface of the products.
It should be noted that each plank is made of solid and valuable wood. In Russia, more than half of the market is occupied by oak products, which are considered not only one of the best, but also the most expensive. But in stores you can find cheaper options, for example, made from maple or beech. In terms of wear resistance, they are almost as good as oak products.
It is worth considering that the more exotic the tree from which the planks are made, the more “capricious” the product will be. Therefore, taking into account our climate, heating in the house, or temperature changes, think about whether you can constantly care for such a floor.
- Walls
Parquet on the wall: design features and installation options
Let's start with the basics
The quality of installation of parquet flooring directly depends on how carefully the base is prepared. Criteria:
- All other finishing work must be completed, including painting, wallpapering, tiling, etc.
- The floor must be level, clean, durable and dry. Allowable differences are no more than 2 mm per 2 meters of surface. Remove soft coverings (carpet, linoleum) completely.
- Humidity of concrete screed - up to 2.5%, anhydrite - no more than 0.5%, dry precast - up to 12%.
- The optimal temperature when working with parquet is 18-22 ° C, the level of relative air humidity is 40-60%. If the parameters change during the installation process, it will not be possible to lay the parquet board smoothly due to the deformation of the planks.
- When installing using the “floating” or fastening method, a substrate must be laid on the base. Waterproofing film is used when laying on:
- Floors formed on the ground;
- Joists, if there are too damp or warm rooms under the base foundation (boiler room, boiler room, laundry room, basement, etc.);
- Water, soft electric or infrared heating systems;
- Beams made of cellular concrete.
The features of laying parquet boards are not limited to this list. It is imperative to take into account that:
It is recommended to install the finishing in the longitudinal direction, since the shrinkage of wood along the length is much less than across. This is especially true for narrow rooms. The maximum permissible floor width (measured at an angle of 90° to the length of the lamella) should not exceed 12-15 m. Otherwise, the formation of compensation gaps will be required. This rule is true for both straight and diagonal laying.
Important! If the area of the entire room is 200 m2 or more, the “floating” floor method is not suitable. It is necessary to completely glue the planks to the mineral base or fix them with hardware to chipboard, OSB, fiberboard, gypsum fiber board, etc. It is undesirable to use standard electric (cable) heating of the base, as it creates too intense spot heating
This leads to the appearance of gaps, cracks and bending of the planks. If underfloor heating systems are used as the main heating, then the entire area should be heated evenly. The maximum temperature level is up to +27 °C. Any wood covering must be installed close to the subfloor, without air gaps. Due to the presence of the latter, rapid drying of the finishing material occurs.
Types of parquet installation
They can be divided into two categories.
- Simple
- Artistic
The first option is great for apartments and small country houses where there are no spacious halls and living rooms. In such rooms, the artistic display with various designs will simply be hidden by the furniture.
You can consider separately several ways to lay parquet.
Christmas tree layout
With this method, you can use wood of one or two types - this will even make the floor look more impressive. The planks overlap the ends of each other at an angle of 90 degrees and are joined with locks. It is worth noting that the structure is not laid out close to the wall. A gap of 2 centimeters is left between them, which is subsequently filled with putty and covered with a plinth.
A variation of this method is the “French herringbone”. Here it is necessary to cut the ends of all wooden plates at an angle of 45 degrees, and then join them. In this case, the lamellas form a long continuous strip between them.
- Floor
A win-win solution: herringbone parquet in a modern interior (48 photos)
Takeoff
This method is similar to bricklaying, since the middle of one piece falls on the seam of the next two. We recommend using materials of different, but not very contrasting colors here. This display is usually oriented towards the windows or the entrance to the room.
Network
This unusual effect is achieved using several planks and rectangles, which are laid out between them in the shape of a cross. A person without experience is unlikely to cope with such work on his own, since it is technically complex.
Checkers
Instagram @deparket_kz
This pattern is based on squares made from several planks, which are rotated 90 degrees to each other. To make the ornament more interesting, use wood from two species that differ in color and structure. Once everything is ready, your floor will resemble a chessboard.
This pattern is laid out both parallel to the walls and diagonally. However, a large pattern should not be done in small rooms, as it can visually narrow the space.
Artistic
This layout looks truly aristocratic. You can embody any fantasy and image in it. All parts and fastenings are made from valuable wood species strictly for a specific composition.
It is worth considering that such an ornament is very difficult to spot restore, so do not forget to apply a large amount of varnish to it.
Modular option
These are separate shields, on which a certain pattern is made on top with textures reminiscent of piece options. As a rule, large rooms are laid out with similar canvases with repeating patterns, where installing individual planks would take too much time. The installation process is shown in the video.
In pursuit of the ideal
Harry and Charlie live in the UK, both brothers work as carpenters for different companies. One day, a breakthrough occurred in their lives that allowed them to create their own company. It started with a noble and caring act, they decided to install new flooring on the second floor of their mother's house. It seemed that for two people who constantly deal with woodworking and creating complex structures, this is a fairly simple matter. But the brothers wanted to create the perfect floor, and so they opted for natural parquet with a classic herringbone layout.
Having decided on the type of flooring, the craftsmen tried for some time to find inexpensive, high-quality material, but ready-made dies in the required quantity were incredibly expensive. After going through all the possible options, the brothers showed ingenuity and creativity by making the parquet planks themselves. Wooden pallets were used as the main raw material.
Aziza fooled her Italian fiance for the sake of participating in the show “Mask”
Bright pink and softer: a selection of spring looks in trendy colors 2021
Spectacular images with neon, or How to be the brightest this spring
Surface preparation
Before laying wooden material, it is necessary to prepare the surface. It should be perfectly flat and smooth. If the unevenness on the floor is more than 2 centimeters, then it must be filled with cement screed. Before doing this, take measurements using a level and place beacons throughout the room. To fix them, 3 metal strips are installed. They are placed in parallel across the entire room on cement posts installed in those places where there are recesses. The strips should lie strictly horizontally, then fill the floor exactly according to their level.
Pixabay
If the unevenness does not exceed 2 centimeters, then a self-leveling mixture can be used. However, this type of filling has a significant drawback - it will take about three weeks for the screed to completely dry and harden.
The work can be considered completed after you treat the dried screed with a primer and then with adhesive mastic. The floor is ready.
Manufacturing
Is it possible to make parquet boards with your own hands using simple household tools?
Yes, but with certain reservations:
- Without special equipment, it is possible to produce only stacked or solid parquet without locks for adhesive installation;
It is very difficult to achieve ideal quality at home.
- The tool will not be hand-held, but stationary. At a minimum, you will need a circular saw and a cross-cut saw.
Handmade production is justified only if you have high-precision power tools and lumber
The production of parquet boards itself consists of cutting noble wood into slats of the same size (typically 10x70x500 mm). They are laid on a leveled base using glue with the most precise fit.
After the board is laid, several more operations remain:
- Cycling;
- Puttying gaps. For it, you can use acrylic wood putty matched to the tone or homemade putty made from sawdust and PVA glue;
- Grinding;
- Applying the final coating - varnish or impregnation.
Step-by-step instructions for laying parquet with your own hands
Laying on joists
Pexels
Logs are pieces of dried timber soaked in antiseptic, the length of which reaches 10 and the width of 5 centimeters. Impregnation in this case is needed to protect the wood from parasites, mold and rot. This is the cleanest and fastest method, since here you do not have to deal with pouring cement and adhesive solutions, and therefore wait for all these mixtures to dry.
The ceiling will be waterproof plywood. To start, the logs must be laid on the floor perpendicular to the direction of the parquet boards at a distance of 25 to 30 centimeters and secured with dowels.
In addition to static wooden products, the design also includes adjustable joists. They look the same, only they have through holes. Secure special bolts in them. In the future, using the key, you can adjust the lifting of the bars, thereby raising or lowering the floor level. In addition, you can run electrics between the bars, hide pipes or put insulation.
After this, the first sheet of plywood is placed on the joists with self-tapping screws, and glue is added to the second layer. You should end up with a total layer thickness of at least 20 centimeters. Sand the surface of the plywood, apply glue and begin installation. After inserting the tenon into the groove, carefully hammer it inside with a rubber hammer. After the flooring has reached the wall, insert wedges between them, leaving a gap of 2 centimeters.
Laying on a wooden floor
This method will primarily save money and time, since it does not require installing logs, making and drying the screed. However, you need to be extremely careful here.
Pixabay
Before laying parquet on another wooden floor, you need to check its suitability. So, for example, a flooring made of tongue and groove is considered ideal, as it has good fastenings and an absolutely flat surface. However, if the boards creak when pressed, shift and you see obvious differences in height, then this option is not suitable. It will have to be removed and the floor filled.
If the floor is in good condition, then it must be lubricated with glue, covered with sheets of plywood and secured with self-tapping screws. Next, apply a new coating using the usual technology.
On the Internet you can often see the question of whether parquet can be laid on parquet. Yes, this is possible, but only if the lower layer is well preserved. If it is strong and does not make squeaks, then it can be sanded so that it becomes perfectly smooth, and then lay out a new layer.
Laying on a foam base
To speed up and reduce the cost of laying wooden slabs, the technology of installing a “floating” floor was created. On uneven concrete, lay a roll of foam plastic. It becomes the so-called layer between the base or old floor and the parquet flooring. Cork material can be used for the same purposes.
[email protected] _panga_sochi
Don't forget to place a waterproofing film underneath. The type of material and its thickness is at your discretion and changes if you want to improve sound and heat insulation.
However, it should be borne in mind that such a filler is highly flammable and toxic. In addition, over time, the plastic may warp or crumble, which can lead to the appearance of creaks, indentations and cracks.
Moisture-resistant plywood is an essential component of a multi-layer parquet cake
In the multi-layer construction of a parquet floor, an important mandatory component is moisture-resistant plywood. Its conclusion does not depend on the type of base and the selected floor design. In addition to the work that consists of forming a connection between dissimilar materials (wood and concrete), it is also assigned a number of important functions:
Moisture-resistant plywood is used when laying parquet according to any of the existing technological schemes
- protection of the parquet floor from possible shrinkage deformations;
- preventing the separation of elements, which often occurs due to the destruction of the upper layers of the cement base if the block parquet was laid directly on the screed;
- ensuring the strength of the foundation;
- perfect alignment;
- increase in thermal characteristics.
The thickness of waterproof plywood, which is used to construct block parquet, is calculated using a simple formula. Subtract 5 cm from the thickness of the planks. The resulting difference is equal to the thickness of the plywood sheets. However, experienced parquet floor installers do not recommend using plywood less than 12 mm thick.
Installation errors
Violations of technology when installing parquet floors lead to the appearance of various defects:
- Parquet that has come away from the base, which “bounces” underfoot without swelling or deformation, indicates a damaged adhesive layer. Perhaps low-quality cheap glue was used, or sanding and sanding of the floor began before the glue set.
- Parquet that is swollen by the house - perhaps it was laid on a wet base, the technological gaps were not maintained, or there was a flood.
Figure 13. Swollen parquet.
- Gaps between the dies appear when laying damp parquet or too low humidity in the premises.
- Deformation of the dies is possible if varnishing was carried out before the glue had completely dried, a large amount of varnish was applied in one day, or the unstable parquet was covered with film.
- Failed parquet means that voids have formed under the parquet due to the destruction of poor-quality screed.
- The curvature of the drawing indicates a low qualification of the master or low-quality material.
- Cracks in the varnish coating indicate a violation of the varnishing technology. It is possible to apply too thick a layer at one time.
- Parquet creaking when moving on it is possible if the screed underneath is of poor quality, the plywood is poorly secured, or low-quality glue, plywood or parquet is used.
By following the instructions, following the sequence and installation technology, it is not difficult to create a strong, beautiful and durable parquet flooring with your own hands.
Decorative panel
If there is not enough parquet left, you can assemble the planks into an interesting decorative panel. This decor will add a touch of eco-style to the room, which is now in fashion. You can apply an original design to a wall decoration using paints or photo printing on wood, and create a geometric print from small dies. Use colors and patterns that echo the decoration and decorative items - this way the parquet picture will organically fit into the interior and effectively complement it.
architectureartdesigns.com
1/3
homewowdecor.com
2/3
etsy.com
3/3
How does brushing happen?
Wood processing, that is, aging, occurs by removing soft fibers from the boards (with a wire brush). In turn, hard fibers are not removed. Due to this, the parquet board acquires a unique relief. Textural lines are clearly visible on it, and after applying oil to the surface of the board, the natural beauty will be emphasized.
After removing soft “particles”, the boards are processed using other methods:
- Patina treatment. Patina is a specially designed paint for wood. Using it:
- The structure of the tree is highlighted;
- Emphasizes pores;
- They give the wood material uniformity + expressiveness + contrast.
- Toning is the process of changing the original color of wood by a couple of tones. For tinting, a “composition” of a dark shade is usually used, since over time the wood darkens from:
- Sun;
- Moisture.
This method is the fastest.
- For processing use:
- Varnish. It is used (like oil) to protect the wood surface.
- Wax. It is used to give boards a glossy appearance + to avoid clogging of pores.
- Oil. When using it, the wood looks more natural, there is no film and the pores are not clogged.
In “street” conditions, wood ages for decades, but waiting for the wood to age is unreasonable, which is why the technology described above is used. It is worth noting that if you use brushed parquet, you can recreate the atmosphere of antiquity. The use of materials made using this technology is nothing more than a manifestation of taste and emphasizing elegance, a manifestation of luxury and following fashion.
Construction of a plywood base along joists
Leveling the base under the parquet using the dry screed method eliminates dirty wet processes and significantly reduces the time required to complete the work. No need to wait for the screed to dry.
Figure 8. Layout of the plywood base along the joists.
We carry out the work in the following sequence:
- We fasten logs made of timber, section 5x4, in increments of 30 centimeters, to a concrete or wooden base with self-tapping screws. We leave technological gaps between the wall and the ends of the timber of at least one centimeter. We control horizontality using the building level.
- We attach sheets of plywood, cut into four equal parts, to the joists.
We lay the sheets in a staggered manner, according to the principle of brickwork. Between the wall and the plywood, as well as between adjacent sheets, we leave gaps for linear expansion.
- We treat the first layer of plywood with a primer and lay the second layer, shifting the relative seams of the first row. We fasten the second layer of plywood with self-tapping screws.
- We sand the joints between the plywood sheets.
This method will not work for apartments with low ceilings, since the height of the rooms is significantly reduced.

