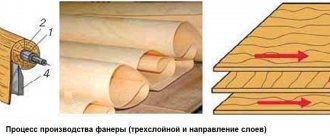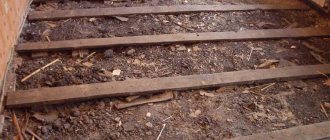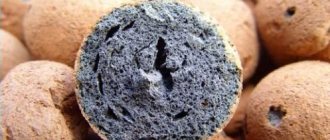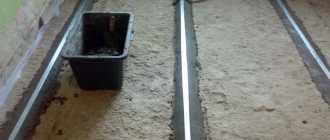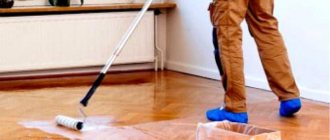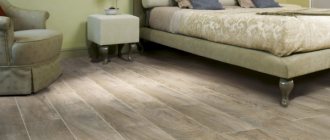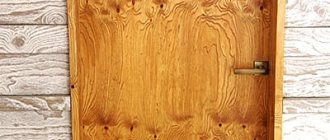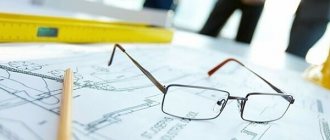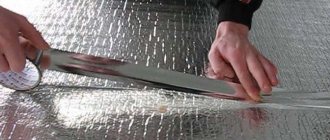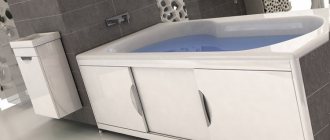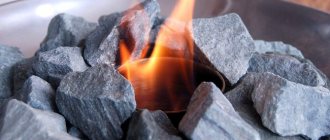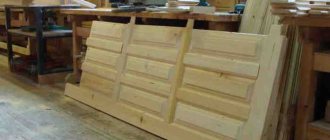Agree that the situation when floors need to be leveled, and “wet” processes are undesirable, is not uncommon. And it is not always possible and willing to build fashionable dry screeds with expanded clay, or the height of the ceiling does not allow it. What to do? There is an exit! Most often, such a floor is leveled with plywood or MDF, chipboard, or OSB boards. Each material has its own disadvantages and advantages, but in this article we will take a closer look at plywood, its properties and installation details, because Unlike fiberboard and OSB, plywood is a natural material and not recycled production waste. Everything, down to the last detail, so that you end up with a durable, moisture-resistant and truly even base.
Plywood may look like quite fragile and thin sheets, but in reality it is not. Plywood is one of the most popular building materials, which is made from several compressed sheets of treated natural wood. The wood fibers are located in different layers perpendicular to each other, which makes the final strength high.
Plywood is the fastest way to level floors so that you can even lay tiles on them. However, this finish has other advantages:
- Large sheet format, which is still convenient to transport.
- Easy installation that anyone can do.
- Reliability and strength of the finished base.
- Possibility of making plywood floors even in damp rooms.
- Complete absence of odors, only a barely noticeable aroma of wood - and this is without a topcoat.
- Ease of processing, cutting, coating with a protective agent and a minimum of construction waste.
- The rigidity of the sheets, which can also bend a little. Valuable quality!
Plywood also acts as insulation, which significantly reduces heat loss from the floor. In addition, plywood can also be used as either a subfloor or a finished floor, depending on its grade and sanding.
Basically, plywood floors are installed for three purposes:
- Level the floors with minor unevenness and prepare for subsequent laying of the finishing coating.
- Significantly improve the thermal insulation of the room.
- Provide additional waterproofing of the floor for laying laminate flooring.
The second point is especially relevant for those apartments and rooms that are located directly above the cold basement. But in rooms where there is a significant temperature difference (as in a seasonal dacha), it is impossible to level the floor with plywood. As well as where air humidity is high (for example, a swimming pool or sauna).
And now - all the technology step by step!
- 2 Stage 2. Select quality material
- 3 Stage 3. Improving the quality of sheets
- 4 Stage 4. Preparing the floors for leveling
- 5 Stage 5. Format the sheets
- 6 Stage 6. Marking the scope of work
- 7 Stage 7. Correctly attach the plywood to the base
7.1 Aligning plywood to the base
- 7.2 Aligning plywood with joists
Stage 2. Select quality material
Construction requirements for plywood, which acts as an intermediate floor element, according to SNiPs are the same as for a rough floor screed.
In total, five types of plywood are produced today:
- Grade E is elite, it has no defects at all.
- First. This sheet has no external defects, although small chips and microcracks are allowed.
- The second one is more accessible. In such plywood you can find only up to 5% scratches and small dents, and only up to 2% traces of glue. For flooring, this type of plywood is most suitable, both in terms of cost and quality.
- The third grade already has knots on the surface, even if they have fallen out, and a small amount of wormholes.
- The lowest grade is fourth. This is where you will find the most flaws, although the veneer itself will be glued quite well. This is “technical” plywood; floors are rarely leveled with it, although this does happen. For example, this is not the worst option for budget construction solutions, such as a summer house or a temporary shed.
Here's what the process of laying grade 4 plywood looks like:
Also, so-called “tongue and groove plywood” has already appeared on sale. Its thickness ranges from 12 to 20 mm, and it is available in the form of 300x300 or 300x360 mm. It is more moisture resistant.
It is important to choose the right plywood material specifically for your floor. Pay close attention to the following points:
- The number of layers in one sheet, which is easier to measure in thickness. For the floor, it is better to take sheets of 12-16 mm, where the number of layers fluctuates around 9-11 per sheet.
- Surface quality, grade, and processing - whether there is grinding or not.
- Mark for water resistance of glue.
- Emission class. You don't need formaldehyde in your living space either.
The strength and quality of the subfloor, its resistance to loads and deflection, will depend on the thickness of the plywood sheet you choose. When choosing, consider what the final floor covering will be like. So, for carpet or linoleum you can lay the thinnest sheets, but for laminate or parquet - no thinner than 10 mm. In any case, the thickness of the plywood should not be less than the parquet board or laminate. And it is correct to heat the screw head if the coating is very thin:
And now about the brands. For industrial construction, where there is a lot of traffic (and, therefore, a serious load on the floor), plywood is laid in the FB or FOF grades, but for private individual construction, a lighter option is suitable - FSF and FC. In the latter case, phenols are no longer used to make sheets, but to create a stronger base, as in FSF and FB plywood, they are present - for now there is no way without it.
FSF grade plywood is quite strong and wear-resistant, has increased mechanical strength and water resistance. Such sheets do not change their properties even with serious changes in humidity and temperature, and all thanks to the small addition of phenol-formaldehyde resins. Which are non-toxic, but obviously not meant for bedrooms.
FC is plywood with extremely poor moisture resistance, but a safe adhesive composition made from carbamide resin is used for its production. Lay this floor in a bedroom or children's room, where there is always an emphasis on environmentally friendly finishing. But FSB is already more suitable for corridors, kitchens and bathrooms due to its moisture resistance, but toxins are also present in it. You should not breathe with this floor at night, but it can be used for other rooms. You can see how unsafe such plywood is for health using the attached technical data. Find one of these values in them:
- E1 – per 100 g of dry wood mass there is up to 10 g of mole.
- E 2 – 100 g of dry mass already contains 30 g of resin.
Sanded plywood is well suited for further painting, laying laminate flooring or laying tiles. You can easily understand what kind of processing the sheets went through at the factory by looking at the markings:
- NSh – unsanded ordinary plywood.
- Ш1 – polished on one side only.
- Ш2 – polished on both sides.
One more thing. In each sheet of plywood, the layer thickness ranges from 1.7-1.9 mm. And the more such layers, the stronger the plywood sheet.
And finally, it is important what kind of wood the plywood is made from. Thus, coniferous wood is usually used only for flooring on balconies, loggias, roofs and basements. The thing is that even a small content of phenol-formaldehyde resin in its composition completely neutralizes everything valuable that is in spruce, pine, fir and cedar. Therefore, durable and safe birch plywood, which also has good thermal insulation properties, is more suitable for household work. Here's what it looks like:
Application area
The easiest and cheapest way to fasten plywood when making a subfloor is with self-tapping screws onto joists. Laying this sheet material directly onto the screed is a more labor-intensive process. In addition, the budget for repairs/decoration of the premises increases. It is impossible to install insulation between the concrete base and plywood. Therefore, thermal insulation should already be included in the screed at the preliminary stage. Under the floor covering, you can only use film heated floors.
All these disadvantages of the technology are compensated for in the following cases:
- it is impossible to use logs, as the level of finishing cladding in one room will rise, creating an inconvenient step;
- the insulation is already laid inside the screed or thermal insulation of the subfloor is not required;
- floor coverings with a coefficient of thermal expansion significantly different from the illogical characteristic of a concrete screed will be used in the room.
Therefore, PVC linoleum, synthetic carpet, parquet boards and natural parquet, laminate, manufacturers of these finishing materials always recommend laying them on plywood.
Stage 3. Improving the quality of sheets
In total, plywood has 12-15% moisture content. You can increase the moisture resistance of plywood by impregnating it with putty based on polyvinyl acetate, which is somewhat similar to PVA glue. Do everything according to these instructions:
- Step 1. Take a sheet of plywood in your hands and saturate it on one side until stains begin to appear on the opposite side. Then on the other, only twice this time.
- Step 2. Dry the plywood horizontally for at least three days, in a dry room at normal room temperature.
- Step 3. Once the sheets are dry, treat them with wood preservative.
Advice: if you need to level the floor with sheets that are not afraid of moisture, then pay attention to the Greenboard GB3 brand (12 mm). Insulation can also be laid between them.
And the strength can be increased using acrylic varnish. Apply it in two layers, and the second only after the first has dried.
Pros and cons of styling
Advantages of plywood for floor leveling:
- The ability to apply voluminous sheets without first shortening them. The ease and convenience of using bulk sheets allows you to get the job done quickly and get a minimum of waste.
- Easy to install. It's easy to handle its installation.
- Quite high levels of strength, durability and reliability.
- Moisture resistance. Plywood can be laid even in rooms with high levels of moisture.
- Without smell. In the first days after installation, the plywood emits an odor, but without any strong overtones, and after a short period of time there is not even a trace left of the aromas.
- Ease of processing.
- Giving the floor additional warmth due to the covering layer.
Attention:
Moisture resistance of sheets is achieved after special treatment. There are types of plywood products that are already made to be resistant to water. When choosing, you need to study its composition for the presence of a special coating.
Flaws:
- plywood cannot be used when installing a “warm floor” system;
- without treatment, the sheets do not tolerate moisture at all;
- for work it is necessary to choose sufficiently dense sheets.
Stage 4. Preparing the floors for leveling
Essentially, the entire process of leveling a floor with plywood looks like this:
Plywood is laid directly on the floor when the base can be called relatively flat and minor correction is required. But in all other cases, the floors need to be adjusted with joists, and only on them should plywood sheets be laid.
As for priming the base under plywood, experts urge you to use a primer instead - a special type of it, which differs in that it contains more solvent, and it penetrates deeper into the floor surface. This composition can be made at home: just take bitumen mastic for laying plywood and dilute it with gasoline. The primer works much better for the adhesion of different materials, and coating the base with it is called priming in construction parlance.
Treat fresh floor joists with additional protection against fungus and insects. If you are concerned about environmental friendliness, then the German composition Leinos is suitable for you, where volatile compounds are only one gram per liter, and this is despite the European standard, which does not allow exceeding 30 grams per liter.
You can also level the floors with plywood on studs:
Even before leveling, be sure to check the condition of all communications under the floor and, if necessary, replace bad pipes. After all, after you lay down the plywood, you will not have access there. Also remove old rotten boards and replace them with new ones.
Leveling wood flooring with plywood under laminate
Leveling a wooden floor with plywood under laminate is almost the same as under linoleum.
First you need to remove the wooden baseboards with a nail puller. Tidy up the room, sweep, wash the floors. We make 2-3 holes in the floor in different places of the room to determine the height of the base of the screw. We make beacons in the form of self-tapping screws. The thicker the plywood, the greater the distance between them. The height of the log is 30-50 mm. We screw the plywood to the joists with self-tapping screws.
Experts often advise leveling a wooden floor with two sheets of plywood. The main thing is that the seams do not coincide, but are laid offset.
We told you how to level a wooden surface with plywood. Whether you call specialists or make the flooring yourself is up to you. The main thing is that you do it correctly and carefully.
Stage 5. Format the sheets
Standard plywood sheets, as a rule, have dimensions of 125x125 cm. Here is an example of their installation:
However, many experienced craftsmen consider it necessary to saw them into four more parts to get squares with a side of 60 cm. Not only are these more convenient to work with, but they end up with much more damping seams at the joints, and this is important for compensating for moisture and thermal deformations . And the sheets themselves will be much stronger, because they are now less susceptible to deformation. But after cutting the plywood, it is important to pay attention to the ends of the workpieces - there should be no delamination in them. If there are any, then just change them; the floor will turn out to be of poor quality.
If you lay plywood in two layers, then divide the future thickness of the flooring by two:
Keep the plywood sheets for several days in the room where you will lay them. Just lay them on top of each other to avoid deformation; even better, place them on edge if the sheets themselves are not too thin. This is necessary to acclimatize the sheets, but if you make a plywood floor right away, without such preparation, then the laminate laid on top will go in “waves”: the sheets will simply pick up moisture from the air, like everything that is in such a room, and this will happen natural expansion. The plywood base will swell and the laminate will begin to lift in places, breaking the fragile locks. Needless to say, the finishing coating itself will not last long under such circumstances either.
And it is also important how different the humidity and temperature were in the warehouse. So, if the difference is small or the conditions are the same, it is enough to leave the plywood in the room overnight; if the difference is from 2 to 8 degrees, it’s about three days, and if it’s larger, it’s a whole week.
Stage 6. Marking the scope of work
Here's how to correctly determine from which corner in the room to start laying plywood sheets. We just take a regular construction angle and apply: which of all four angles is closest to 90° (by the way, you will be surprised at the curvature found), and we start working from there. And it is desirable that this angle be the highest - find it. If you give preference to an angle that is greater than 90°, then an ever-increasing gap will begin to form between the wall and the sheets of plywood.
Another simple way to find out how much the angle of a room corresponds to 90° is to measure 3 cm on one side, 4 cm on the other, and draw the common hypotenuse of this resulting triangle. If it is 5 cm, then it is exactly 90°. You need to calculate the required number of plywood sheets as follows: total floor area plus 10% for cutting.
Sometimes plywood on joists can make a squeaking sound when walking on the floor - this can also be solved. Just before laying it, pour a few drops of melted paraffin directly over the bars. But during professional installation, the logs are glued with special construction tape:
Purchasing tools
Any tool used in the work of laying plywood to level a concrete floor without joists must meet the requirements of reliability, convenience and strength. The main ones are:
- Screwdriver (perforator, hammer). Everything will depend on the base used. For a concrete surface, the best option is a screwdriver.
- A jigsaw that allows you to cut plywood into the required elements.
- Tape measure for measurements.
- Level.
In any case, before installation, the surface is carefully prepared to create a smooth surface. It would be a good idea to coat each sheet of plywood with an antiseptic. In the future, you can forget about mold and mildew.
Stage 7. Correctly attach the plywood to the base
Wood, of course, is a hygroscopic material. Therefore, the maximum air humidity in the room where the floor was leveled in this way should be only 68%. And if the plywood has not yet been processed before, then even up to 60%. At air humidity up to 85%, plywood will begin to delaminate within a month. This is what concerns the working conditions. And now about the technology itself.
Aligning plywood to the base
Plywood must be attached to a concrete or wooden base correctly. This method is called “envelope”: we drill in the corners, in the middle of each side, and in the very center. For a concrete floor, use a carbide drill - a regular one will immediately become dull.
Next, the sheets are removed, and blind holes for dowels are drilled in the concrete floor according to the marks from the previous ones. The dowels are driven into them, after which the plywood is put in place, and the self-tapping screws are driven in with a drill and a screwdriver with a special insert for the cross slot until the heads are sunk. Use self-tapping screws for fastening plywood with a length of 32, 41 or 55 mm; dowels are more suitable for SORMAT 6. Drill the hole at ¾ of the self-tapping screw. Although some builders do not complicate their lives with such subtleties, and drive the head of the screws into the plywood with strong blows of a hammer. As a result, the strength of the fastener is compromised.
Here's how to properly lay plywood with glue only:
- Step 1. Thoroughly clean the room from dust and dirt. This should be done not so much for hygienic reasons, but because even small debris may prevent the plywood from being laid flat.
- Step 2. Place an insulating layer: glassine, polyethylene or a regular backing under the laminate.
- Step 3. Now lay out the sheets of plywood without fastening - the way it will be mounted later. Select items to size, trim where necessary, and label all sheets to avoid confusion.
- Step 4. Remove the plywood and coat with drying oil if necessary. It’s better to use two layers, and special attention should be paid to the ends. Drying oil does not allow the plywood sheets to deform, but the seam between them remains sufficient to compensate for thermal expansion. It is important!
- Step 5. Once the sheets are dry, you can lay them down. When laying, make sure that all four corners do not meet together.
- Step 6. If you are laying thin linoleum rather than laminate, then additionally fill the plywood seams with sealant. They will not be pressed, nor will they interfere with thermal expansion.
- Step 7. All that's left is the underlayment and finishing coat - the floor is ready!
And to glue plywood to the subfloor, take Bustilat type glue or use regular parquet mastic. Do not leave any gaps - this is a kind of “floating plywood floor”. You can only glue the ends of the sheets. But under the parquet, plywood must be glued and secured with 5x60 mm self-tapping screws in dowels, and the sheets should be laid with mounting slots of 2-3 mm. For this purpose, it is better to use urea glue, which is essentially a solution of urea resin, which includes a hydrochloric and acid hardener, and a gypsum or starch filler.
Aligning plywood with joists
And now about the installation by lags. A plywood floor on joists is good because it is convenient to hide any communications under it, and even provide additional heat and sound insulation. You can arrange it without any problems, there is nothing complicated here:
- Step 1. We align the logs and attach them to the floor slabs. Use screws with anchor bolts or plastic dowels for this purpose.
- Step 2. If the bars themselves have not been treated with anything before, now is the time. High-quality waterproofing will allow them to last much longer.
- Step 3. Pre-mark and drill holes for fastening in the plywood sheets. If you “sink” the caps, drill the holes for them a little larger than necessary.
- Step 4. Lay sheets of plywood across the joists. On adjacent sheets, screw screws only in a checkerboard pattern. Leave a gap of up to 3 mm between the sheets for thermal expansion. The edges of all sheets of plywood must lie exactly on the joists, and under no circumstances “hang” in the air.
- Step 5. Now you can lay linoleum or laminate.
But it is more convenient to attach the plywood not just to the joists, but to a sheathing of beams - 40x50 cm squares. Lay glassine on top of this structure, which will protect the floor well from condensation, and only then - sheets of plywood about 18 cm thick and cut into 60x60 cm squares. For a house with a complex floor structure, this is an irreplaceable option:
You can also level floors with plywood over old joists:
And even with insulation:
Here are the standard requirements for the width of the gaps between sheets:
Although many experienced builders are sure that it is better not to leave large gaps between plywood sheets - small gaps of 1 mm filled with elastic glue or sealant are enough.
Mounting method
To lay plywood on the screed, you need to buy glue and dowel-nails. If you simply glue the slabs to the base, after a while the bottom layer of veneer will peel off.
It is impossible to press sheet material with dowels alone onto a screed with, for sure, unevenness on its surface. Therefore, dowels and glue in this case rationally complement each other:
- inexpensive mixture of KS (universal construction adhesive) does not cause budget overruns;
- glue fills voids/unevenness in the base, ensures full support of the plywood on the screed;
KS universal construction adhesive.
- dowels attract structural materials to each other, providing a long service life.
Standard dowel-nail.
Expensive two-component mastics in this technology, apart from unreasonable cost overruns, do not provide any advantages.
Under normal conditions, a 6x40 mm dowel-nail is used. The fastener passes through the screed and is attached to the slab.
For plywood thicknesses greater than 20 mm, longer fasteners are used. If the slab under the screed is made of cellular concrete or with light fillers, anchors, including chemical ones, are used instead of dowel-nails.
