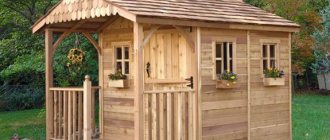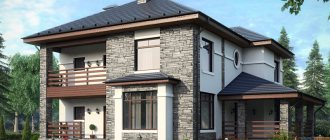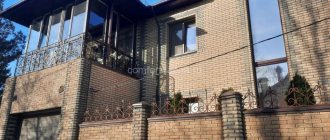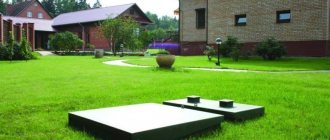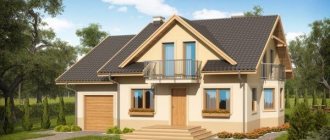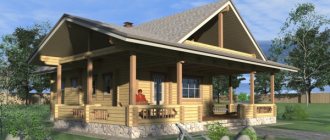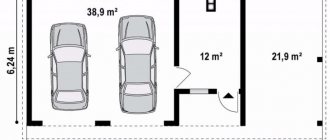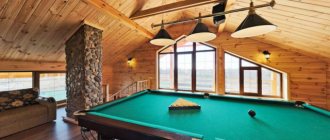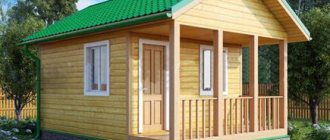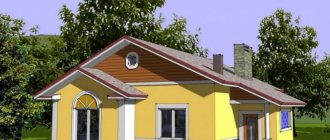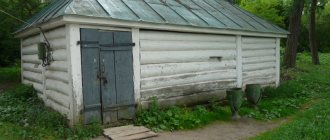There are probably few sorrows in the world that cannot be cured with a good old bath. Especially if this bathhouse is private property and is logically integrated into a single living space. In this case, the highest comfort is guaranteed. But only if you took care of it ahead of time. And to do this, you need to take into account all the nuances at the stage of creating the project and fit the bathhouse into the project in such a way that after, already enjoying this sweet hundred-degree torture, you can praise yourself in your thoughts for a successfully implemented idea. Of course, not every person can boast of engineering vision and consider all the advantages of building a bathhouse with an attic at the planning stage. In this case, our material will definitely help you.
Advantages
- a good option for expanding useful space when there is a shortage of space;
- the ability to place a recreation area on an additional site, which harmoniously fits into the use of the bathhouse;
- optimization of the site by equipping auxiliary premises - for example, a storage room;
- use as a guest room or a mini-bedroom option during festive events;
- cost savings compared to a two-story structure.
In short, bathhouses with an attic allow you to solve several problems at once with obvious benefit to yourself. And even if chasing two birds with one stone, there is always a risk of missing both, people sensibly assess all the possibilities and successfully implement such an idea on their plots. As proof - a huge number of projects for bathhouses with an attic for a wide variety of sizes. Let's start with the most popular ones.
5x6 bathhouse layout and its advantages
A 5 by 6 bathhouse is a fairly large-scale structure with a large usable area. In such a building you can create spacious rooms that will be comfortable for a large group. Moreover, it will fit even on a medium-sized plot.
The 5 by 6 bathhouse design gives room for creativity. You can not be limited to standard rooms and equip additional areas for a comfortable pastime. The dimensions of the building make it possible to expand and implement different design ideas.
Building a 5x6 m bathhouse can be quite inexpensive, especially if you choose cheap materials, for example, building a bathhouse from aerated concrete or a frame.
Construction secrets
Calling in a team of professional performers to build a 5x6 m bathhouse is not very reasonable. However, the initial collection of information is well worth the expense. Qualified specialists must examine the soil and determine its general properties. Some people simply dig several holes in different places. However, such a path is unacceptable for a site that is being put into circulation for the first time or is located in places with difficult terrain.
The foundation is selected taking into account both the height of the groundwater and the freezing line, as well as the chemical composition of the water. On soils prone to movement, a pile-grillage foundation is preferable. Pillars are used where deep freezing occurs. They are also useful for swampy areas. However, the movement of earth layers makes any options for columnar foundations unacceptable.
In order to correctly calculate the need for the materials used, it is necessary to make a reserve of 5-7% in excess of the calculated indicators. This will allow you to cope with manufacturing defects and compensate for various errors. When preparing to build with your own hands, you need to plan free time for at least 1 or 2 months. You can do other things during this time only on a residual basis. If you choose to build from timber, it is recommended to choose coniferous logs (ideally spruce or pine).
When thinking through the scheme, you need to consider:
- arrangement of windows;
- types of stoves;
- version of the chimney and its passage through building structures;
- seismic hazard level;
- Features of water supply and drainage.
It is strongly recommended to take into account sanitary and fire safety regulations.
The distance to a residential building must be at least 10 m (even if it is located on a different site). When using a log house, you need to check its evenness and careful alignment of the walls. Fans of the traditional approach to bathing should prefer brick stoves. In a modern style, it is more correct to use metal hearths.
It is recommended to install stoves with thermal glass in rest rooms. They can replace a fireplace. Particular attention should be paid to the wood used to cover the steam room. For this purpose, only wood species that do not burn when touched are used. Aspen is better than linden in this regard - it also suppresses dangerous microorganisms.
Ready-made examples
This photo shows an excellent bathhouse measuring 6x5 m, made from a frame. A special terrace expands the capabilities of users and makes their life much more comfortable. The wavy roof looks attractive.
And here is another excellent log structure with a metal roof. There is also a thoughtful terrace here.
Projects 6x6 m
- excellent saving of usable space and quite a large space in the equipped attic;
- on the ground floor you can place a separate steam room and sink;
- depending on the number of people who regularly use the bathhouse, you can make the rooms larger or smaller;
- possibility of arranging a small terrace.
Today, this format should be recognized as one of the most common. Popular designs for 6x6 bathhouses with an attic include not only the actual functional rooms, but also relaxation rooms and terraces, which in different cases are no less important than the design of a steam room or shower room. Of course, in this format it is difficult to count on the terrace being spacious enough, but still the minimum required space is a very realistic goal. Especially if you use the sauna during the summer season.
5 by 5 bathhouse project: photo, design features
The project is the basis of any construction.
Before buying materials and starting construction, you need to draw up a bathhouse project correctly and in as much detail as possible. Traditionally, any bathhouse consists of several rooms: a dressing room, a steam room, a washing room and a relaxation room.
The dressing room is a hallway where there are cabinets and hooks for storing clothes, and there is often space for firewood. There is no need to create a spacious vestibule; it is enough to accommodate 1-2 people. This is a non-main room, which is rarely entered and, as a rule, in turn. An area of 2x1.5 m will be quite enough.
The steam room is the most important room. There is a stove for the bath here, as well as shelves. It is better to make the shelves in such a way that you can not only sit on them, but also lie down, in which case it will be more comfortable in the bathhouse. There should be enough space between the shelf and the oven to allow movement. The height of the steam room should be such that the bathhouse attendant can swing a broom without hindrance.
In the washing room they take a shower and rinse with water after going to the steam room. The size of the sink can be different, depending on what you want to put in it. If there is only a shower stall in it, then it is worth making a washing room measuring 2x2 m. Many people make it the size of a steam room, in which case you can put a bench, tubs here, some also install a font.
The relaxation room is the place where you will spend time between visits to the steam room. It should contain a table and seating (benches, chairs, sofas). Here you need to allocate a place for undressing. The rest room should be spacious; it is important that the whole company feels comfortable here and everyone can move freely.
Often the rest room is combined with a dressing room to save space. But keep in mind that in this case, when entering the bathhouse, you will bring cold air into the relaxation room. If this is not critical in summer, then in winter it can lead to discomfort.
The bathhouse also provides additional rooms that make your stay even more comfortable. For example, a bathroom would be a good addition, especially if you are building a bathhouse on a site where there are no other buildings.
We recommend reading: Small bathhouse projects: advantages, popular layouts, examples and photos
If there is enough space in the recreation room, then you can add a kitchenette, in which case the bathhouse will replace a full-fledged country house.
Bathhouse designs with a terrace are especially popular. Such buildings are especially relevant in the summer, when you don’t want to sit in a stuffy room; it’s much more pleasant to spend time in a gazebo, breathing fresh air and drinking aromatic tea. If you plan to go to the bathhouse only in the summer, then you can abandon the rest room and replace it with a spacious terrace.
To increase the usable area of the bathhouse, you can choose a 5 by 5 bathhouse design with an attic. In this case, you will receive additional space where you can make a relaxation room, games room, gym, SPA space or bedroom. But keep in mind that in this case the cost of construction will increase, and the construction process itself will become more complicated.
Another option is to make a full-fledged two-story bathhouse. The advantage of such a building is its large capacity, while the area of the site allocated for the construction of a bathhouse will not increase.
Planning Features
According to the traditions of the Russian 5x5 bath, the procedure involves a collective visit to the steam room. Classic steam room area from 4 square meters. m. As a rule, this is a 2x2 square room. When several people take bath procedures simultaneously, 1 square meter is allocated per visitor. m of premises. Bath attendants say that you should not exceed 10 square meters. m, in this case the vaping process loses its properties.
A 5x5 bathhouse, like a house, begins with a project. This is the same building, only for a different purpose. When planning a bathhouse, Russian national traditions are taken into account. The minimum set of 5x5 bathhouse premises in a building includes: a dressing room, a relaxation room, a washing room and a steam room.
According to the layout, the stove can be located in various rooms. It is correct to install it near the wall separating the steam room and the relaxation room. Then the heat from the stove will go not only to heating the steam room, but also to heating the adjacent room.
Previously, stone stoves were built in 5x5 bathhouses. They take a long time to heat up and also give off heat for a long time and slowly. This is a classic option for heating a steam room.
They were replaced by metal stoves. This steam room heats up quickly, but also cools down quickly. Users will be required to comply with safety regulations. Accidentally touching hot metal will cause an unpleasant burn.
Modern lovers of bath procedures prefer electric stoves. They do not require long heating with wood; they heat up within a few minutes, but at the same time cool quickly. Electric ovens have the following disadvantages:
- high cost,
- complex and responsible installation of electrical wiring,
- increased safety requirements during operation, which is especially important for rooms with excessive humidity.
A modern washing room is a shower room. It is made adjacent to the steam room. This is convenient for two reasons:
- a person takes a shower and enters the steam room clean, which is very important for obtaining maximum healing effects;
- heat from the steam compartment enters the adjacent washing area and heats it.
In the 5x5 layout it is possible to combine a washing room with a steam room. But this option has not found widespread use; few people can tolerate high temperatures for a long time. Finnish saunas are a different story. In this country, real championships are held in terms of the duration of hot procedures. True, the steam in them is dry, and the temperatures are even higher.
It is not at all necessary to build a square-shaped bathhouse; it can be rectangular (3x5, 4x5 or 6x5) or even round. The size of the building is also not limited, from small bathhouses to large capital complexes. Mandatory conditions for building a bathhouse:
- drawings must correspond to the layout of the site,
- the project as a whole must meet the construction budget,
- The layout of the bathhouse is designed for the optimal number of users.
Why think about planning?
To some, it may seem like a waste of time to think about the interior layout of a bathhouse. However, this is not the case. A well-thought-out layout will help make the bathhouse the way you dreamed of. Factors that make it clear that the location of each room should be thoughtful:
Layout option for a 5 by 5 meter bathhouse with a bathroom
- Only in a properly planned room can physical and spiritual harmony be achieved;
- The sauna space, thought out to the smallest detail, is safe for relaxation;
- In a steam room, where every detail is not done so easily, but with preliminary consideration, it will be beautiful in any case;
- Also, designing the interior space will help to wisely use every centimeter of the building. And this, in turn, will help save your personal budget.
6x6 with attic and toilet
For complete convenience, not only a rest room is often required, but also a toilet. It's good if it's located nearby. But if not, then the design of a 6x6 bathhouse with an attic and a toilet will allow you to eliminate unpleasant excesses and significantly increase the comfort for everyone who uses the bathhouse. We offer you several designs for planning a bathhouse with an attic of this type, which have been successfully implemented.
Layout
When thinking through the design of a 5 by 7 bathhouse, it is important to remember that even a small building cannot consist of only one room. A comfortable stay is only possible if, in addition to the steam room, there is at least a dressing room inside
When drawing up a plan for a 7x5 bathhouse, different rooms can be allocated.
Waiting room. A mandatory room through which the entrance is made, it limits the penetration of air from the street into the steam room. In addition to a closet or hooks for clothes, a shelf for shoes or a rug, there may be space for firewood. If the bathhouse has other rooms besides the steam room, it is also best to organize an entrance to them from the dressing room. It wouldn't hurt to have a window.
4x6
- construction with a gable roof;
- compromise solution;
- An economical option in every sense.
When your options are limited, it makes sense to turn to such a solution. Despite the fact that the design of a 4x6 bathhouse with an attic is a compromise and minimalistic solution, it is still possible to bring many interesting ideas to life even in such a cramped format. By the way, in a 4x6 bathhouse you can easily arrange a sink with a steam room separately - there are many examples of perfectly implemented projects.
You can arrange a small rest room with a sleeping place in the attic. Or maybe even two, it all depends on your resourcefulness in developing the project.
Design
The interior of a relaxation room can be very different; it all depends on the imagination of the homeowner. Nowadays the Scandinavian style is in fashion, which is distinguished by its minimalism and simplicity.
Some prefer refinements in the Art Nouveau style. The presence of a wide selection of different materials makes it possible to decorate the bathhouse in any style. You can often find stone and wood in rest rooms. If you make a bathhouse in the Russian style, then you cannot do without a large number of wooden surfaces. It is more rational to use more than one type of wood in finishing.
If you build a chopped bathhouse, it can have a very original look. In this case, the wooden logs should be treated, this will be enough. Brick and stone are not afraid of high temperatures, so the presence of such materials in baths is far from uncommon.
Partitions are often made of red brick ; this looks quite acceptable. Red brick and its cladding are now in fashion.
Often the walls are decorated with ceramic tiles; this is also a very practical material. The choice of tiles on the market is very large, finding what you need is a solvable task. Recently, floors and walls have also increasingly been finished with porcelain stoneware, which is stronger than tiles; this material is also in great demand.
5x5
- most often it is impossible to place even a small terrace - instead there is a rest room;
- the gable roof increases the space above;
- Great for use in a guest house format.
You can modestly but tastefully design a 5x5 bathhouse with an attic. The roof can also be implemented in a broken format, but the gable version allows you to use literally every meter of usable space as efficiently as possible.
Benefits of a small project
For owners of garden and summer cottage plots who are making a difficult choice between a greenhouse and an extra bed, the 3 by 5 bathhouse project will be the optimal way to decorate their everyday life with bathing procedures. In addition to compactness, the advantages are the following features of such buildings:
- Sufficient capacity. The project is designed for the simultaneous presence of 2-3 people, which fits well into the Russian national traditions of collective visits to the steam room.
- Budgeting. The smaller the dimensions, the less materials required; The savings can't help but rejoice.
- Additional savings. If you choose a lighter material (for example, not brick, but wood or blocks), the need to build a reinforced foundation disappears; you can limit yourself to a budget base.
- Fast construction. The technology has long been known and proven, construction is carried out quickly.
- Savings in operation. A small steam room requires less fuel. You can warm it up by creating the desired microclimate much faster than a spacious steam room.
Classic layout of premises Source srubdomabani.ru
6x8
- an excellent option for a fairly spacious area;
- you can place not only a separate sink and steam room, but also a relaxation room and a terrace;
- placement of several functional areas at once;
- For the foundation, you should choose a strip type of foundation.
Surely every owner dreams of such a bathhouse. In total, such a building gives almost 50 square meters, which can be used to realize all your ideas. A 6x8 bathhouse project with an attic may include placing not a guest room upstairs, but also a billiard room, a games room, and even a storage room. However, you should ensure reliable waterproofing of the attic and take the ventilation system equipment seriously. Still, there can be no talk of any comfort in the same billiard room if the air is characterized by high humidity, and the floor smells of rot and other not very pleasant aromas, indicating deformation of the base.
You will also need to think about air conditioning in the summer season, since the steam room will in any case transfer some of its heat to the attic. If all these issues can be resolved, then you can safely envy you, since a successfully implemented project for a 6x8 bathhouse with an attic is a unique opportunity for a pleasant holiday at any time of the year.
Construction stages
The first thing you need to do is to choose an area for construction, taking into account all the norms for distance from fences, houses and buildings. Construction consists of several stages.
Foundation
Installation of the foundation is the first stage; this construction is quite light, so it does not require monolithic slabs, just choose a strip or screw type. A pit for water is dug under it.
In addition, the tape type retains heat better; you can create a cellar.
Construction of the structure
After the foundation has settled, you can begin to form the walls. The frame is installed, logs or gas blocks are assembled - depending on what material the construction is planned from.
Thermal insulation and antiseptics
Thermal insulation material is located between the crowns and between the boards. The wood must be treated with compounds that prevent rotting and mold.
Floor
Floor installation must be carried out taking into account the necessary waterproofing. Roofing felt, beams, and boards are used.
The finishing coating is usually made from tongue and groove boards. In a bathhouse made of aerated concrete, the floor can also be tiled.
Ceiling
It will be exposed to steam, so it is important to design it correctly. First, the beams are installed, the boards on top must be lined with polyethylene from the inside with an allowance on the sides for better waterproofing.
The beams are lined with insulation. To isolate the steam, a layer of foil is needed, then the planks and tongue and groove board are nailed.
Roof
It can be one- or two-slope; the first option is budget-friendly, but not very practical.
The outer covering is most often made of metal tiles.
Interior work
The walls are sheathed in this way: planks are attached, then a layer of insulation, a layer of foil, and a top layer of boards. After this, the stove is equipped and the furniture is installed.
8x8
- large scope for integration of auxiliary premises;
- the need for zoning of located objects;
- possibility of arranging a spacious terrace;
- separate placement of steam room and sink;
- 3-4 sleeping places in the attic;
- If desired, you can also design a compact pool.
This is where you can really have a blast! The design of an 8 by 8 bathhouse with an attic can include literally everything your heart desires: from a comfortable dressing room and a spacious entrance to a spacious billiard room upstairs next to the bedroom. The square base of the building allows you to use literally every centimeter of free space for business benefit. You can even arrange access to the balcony. Isn't it great to get out and get some fresh air while enjoying a wonderful holiday?
Of course, in order to ensure comfort not only on paper, but also in practice, it makes sense to take care of reliable waterproofing of the floor base. In this case, you will significantly extend the service life of the materials used and achieve almost ideal safety in using the building.
The layout of bathhouses with an attic in the case of using the 8x8 format becomes more complicated due to greater variation in the placement of entrances and the integration of additional modules like the same balcony, but the end result is amazing. And this is the best option for planning a plot of 10 acres with a house, a bathhouse and a garage. In fact, this is a guest house with a bathhouse function. All that remains is to visit it more often and enjoy a perfect vacation.
Material selection
When choosing material for building a 5x5 bathhouse, it is necessary to take into account all the requirements of SNiP 30-02-97 for objects built on private territory.
There are few conditions for choosing material:
- quality;
- strength;
- thermal insulation properties;
- high resistance to significant temperature changes;
- moisture resistance;
- price.
In addition, the designs of future 3x5 baths and the location of buildings on the site play an important role.
The traditional material for building baths is wood. Real Russian baths 4x5 or 5x6 are made from wood. Walls made of wood have:
- Vapor permeability.
- Low thermal conductivity coefficient.
- Resistant to sudden changes in temperature conditions.
Among the disadvantages of wood are:
- susceptibility to shrinkage;
- the need for periodic care;
- tendency to absorb moisture with subsequent swelling and cracking when drying;
- release of resin (conifers) when heated.
For the construction of 6x5 wooden baths, log houses made of chopped or rounded logs, edged, glued profiled timber are used.
Chopped logs are made by hand using an ax; the inner layers of wood are not destroyed.
Rounded logs are obtained by processing tree trunks using special equipment. After processing it is a smooth, even cylinder with cut out cups and grooves. During manufacturing, the outer layer of wood is destroyed, so the service life of the rounded log is reduced.
Edged timber is made from tree trunks by removing part of the section along the entire length. It has a rectangular end shape and a standard length of 6 meters.
Profiled timber is made from solid pieces by gluing. The cross section has a complex shape due to a system of grooves and protrusions. The quality of the material for the construction of walls, combined with high-quality insulation, ensures the absence of cold bridges. Glued laminated timber practically does not shrink.
In the construction of 5x5 baths, brick is often used. It is used more in steppe regions, where it is much more difficult and expensive to buy lumber.
In the construction of 5x5 baths, red brick is used. It is made from environmentally friendly material - clay. Bricks make durable buildings.
The advantages of brick are expressed in the following qualities:
- Durability.
- The correct shape of the product.
- Does not require additional finishing.
- Possibility to lay out any architectural forms.
- Contains no toxic substances.
- Non-flammability.
- Resistant to moisture absorption.
- The disadvantages of brick buildings include:
- The need for a solid foundation.
- High heat capacity.
- The need for additional thermal insulation.
- Availability of special knowledge and skills for making masonry.
- Material price.
You may be interested in: Designing baths 7x7, 3x7 - 7x9: room layout
Traditional wood and brick have been replaced by modern building materials - foam concrete and aerated concrete blocks. Despite the similar characteristics of the new materials, the technology for their production is slightly different, as can be seen from their name.
In the production of foam concrete, cement, sand and foaming agent are used. During the hardening process, the solution turns into a porous mass, which is subsequently cut into blocks of different sizes.
Advantages of foam concrete:
- light weight of the product, simplifying its transportation and laying;
- low thermal conductivity;
- high noise insulation qualities;
- passivity to chemical influences and decay processes;
- high degree of vapor permeability;
- high processing potential;
- convenient block sizes.
Aerated concrete is made by adding a suspension of aluminum powder to a dry mixture of cement and sand. Upon contact with water, gas bubbles form, which after hardening give a porous structure. Aerated concrete, unlike foam concrete, is more susceptible to moisture. To avoid destruction of the material, it is necessary to provide reliable hydro and vapor barrier, as well as internal and external wall decoration.
Veranda. Needed or not?
The question of the veranda remains open in the case of the construction of small-format baths. Of course, in all respects, a bathhouse with a veranda and attic looks preferable than without it. Still, a small space for relaxing in the fresh air seems like a small thing only on paper, but in reality it is often what is not enough to achieve maximum pleasure from spending time with family and friends.
However, if the shortage of usable space is felt more than acutely, then it is better to implement the project of a bathhouse with an attic without this element. Still, do not forget that you are building a bathhouse first and foremost - and it is better to make every effort to ensure that after visiting it you have an extremely positive impression.
If there is a lack of usable space, you can replace the veranda with a more comfortable lounge or a small balcony in the attic. In this case, you will not lose any comfort, you will see. However, we will leave several projects with the layout of bathhouses with an attic, where there was room for a veranda, here.
Construction materials
The future owner of a bathhouse will have to decide what to build it from. Many people are attracted to a house made of timber. The entire construction will not take much time and will not require additional finishing or shrinkage time. However, traditionally the best is considered to be a bath building made of ordinary logs.
Since ancient times, wood has proven itself to be an excellent material for bathhouse buildings. It retains valuable heat very well. And, most importantly, it is environmentally friendly; when exposed to humid air and high temperatures, it does not emit harmful substances.
Option for planning a wooden bathhouse measuring 5 by 5 meters
But wooden walls can be made of laminated veneer lumber. True, the use of glue leads to the fact that wood loses the properties of an environmentally friendly material. Therefore, the question of its suitability for the construction of baths is very controversial. They are more attractive made from rounded logs.
After which the construction from it does not require time for shrinkage. True, such material is more expensive than dried material in natural warehouse conditions. In addition, it is more susceptible to weather changes than a building made from ordinary logs.
