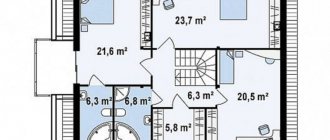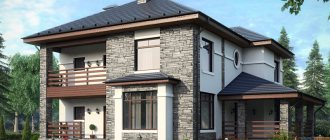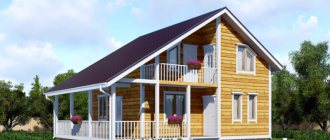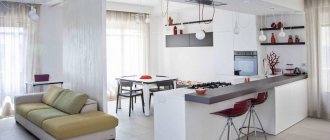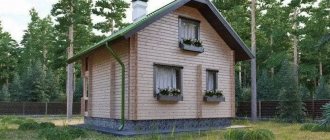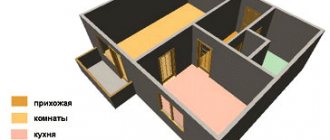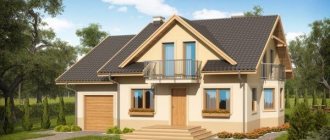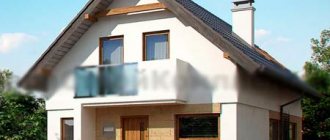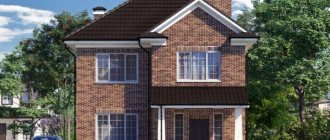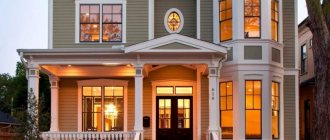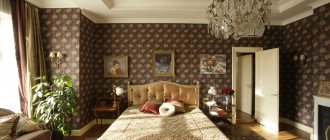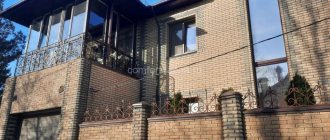As the popular saying goes: “Taste and color have no comrade!” Many people are proud of having built a huge multi-story mansion for themselves, and then complain about the hard work of maintaining it, about the need to climb stairs to the second or third floor. Of course, a two-story house looks larger and has a more practical design - with almost the same foundation and roof, you get 2 floors at once. Children are incredibly happy about several floors: the internal staircase is like in the movies, the specificity of the attic floors and much more attracts people when choosing the configuration of the building.
However, it is also worth thinking about real everyday things. The additional area of the house is not always used for practical purposes. At the same time, the cost of such a building increases significantly. Maintenance is difficult due to the number of floors in the building; more money is spent on heating and lighting all rooms. This is why many people choose one-story houses
for yourself and your family. They can be used both for permanent suburban and city living, and for country holidays with the whole family. Moreover, these one-story buildings have a number of significant advantages during construction and maintenance.
On this page we will tell you about all the advantages and disadvantages, features and specifics of one-story frame house projects.
A little history of one-story frame houses
This type of construction has a very rich history. Back in the 10th and 11th centuries, Europeans began to become acquainted with construction innovations such as the one-story frame house
. Its widespread use was due to the low cost of materials during construction, which led to a reduction in its cost in the end. At the same time, the speed of construction and available materials for insulation made them very popular among all segments of the population. After all, it could be insulated with the cheapest material: moss, sawdust, clay, straw, lime and manure, which did not change their attractive appearance.
In various countries, one-story frame houses could be recognized from afar by their distinctive external structure. For example, in the Czech Republic and Germany, crossed dark beams stand out perfectly against the light background of the wall - the so-called fachwerk. Different types of wood were used, making the finishing of the house with beams exquisite and unique, thanks to the natural color of the wood. Meeting art monuments on the streets of European cities. you can clearly verify the preserved strength and reliable construction, which once again confirms the strength of the frame structure.
Improvement of projects of one-story frame houses occurs in the USA and Canada in the post-war period of the last century. Companies sought high quality, savings, efficiency and comfortable living in such houses.
For Russia, the development of frame technology for the time being was not widely popularized due to the underdevelopment of the construction of individual housing and the banal shortage of high-quality building materials. The last century for our country was marked rather by the era of concrete panel housing; projects of one-story frame houses were simply not needed. Now, with the development of the market for modern building materials and the introduction of new technologies, the construction of frame houses in Russia has become widely popular.
Features of various technologies for building one-story houses
Due to the least risk of injury, one-story houses are excellent for people who, due to age or health reasons, find it difficult to move, and families with children, because they do not have dangerous areas in the form of stairs or places where you can fall over the railings and endanger the health of a small child .
Projects of one-story frame houses
and construction in general depends on the purpose: permanent residence or seasonal option. Depending on this, the approximate budget for the event will be determined. In terms of cost, turnkey one-story frame houses are cheaper than their brick or block counterparts. In particular, insulation of this type of building is cheaper than the purchase of bricks, its transportation and the masonry work itself. After all, the construction of a brick building requires not only brick, but also other materials. However, in Russian conditions, brick does not retain heat sufficiently, so such buildings are additionally insulated, which significantly increases their cost compared to frame structures.
At the same time, one-story houses using different frame technologies may have different technical characteristics and design solutions. It is these differences that are the keys between several subtypes of construction technologies, which will be discussed further.
Possible plan of a residential building with an attic
The first floor of a residential building with an attic, just like the first floor of a one-story building without an attic, begins with the front area.
However, in comparison with the above option, a house with an attic is also distinguished by the presence of a hall, which is combined in a single space with dining and living areas. These zones are equipped with special partitions.
The living room has a staircase to reach the attic, while the hall area has exits to the boiler room and bathroom.
The bathroom is combined, that is, it contains a shower, sink and toilet.The attic floor is a space consisting of a small corridor, three bedrooms and a bathroom. The bathroom in this case contains only a shower room, and the two attic bedrooms are equipped with a common, spacious balcony.
House 9 by 11: ready-made projects and optimal solutions for placing rooms. 130 photos of interior and exterior design ideas- Blue curtains: review of popular shades, combination options, new designs
Half-timbered houses - review of the best projects and tips for choosing a stylish home design (115 photos)
As you can see from the photograph of a house of 60 sq. m. m. with an attic, this layout option not only looks attractive, but also meets the requirements for optimal living at any time of the year.
Canadian houses
Canadian technology is based on the fact that the construction of a one-story house is carried out using special moisture-resistant slabs. Mineral wool is placed between them for insulation.
This allows this design not to allow moisture to pass through and not to let air out. In other words - a thermos. This approach allows the house to stay cool in the summer and warm in the winter.
However, this leads to minor difficulties. A one-story frame house built using Canadian technology must be equipped with a powerful ventilation system to prevent moisture from accumulating between the walls and the insulation. Constant circulation of indoor air should be maintained to ventilate the premises.
Also, a disadvantage of Canadian technology in particular and the use of OSB boards in general is the need for ideal drying of structural wood, otherwise the insufficient vapor permeability of such boards and sandwich panels in general can lead to the appearance of fungus, wood rot and degradation of the insulation. So the construction of Canadian houses in our Russian reality is possible only with reservations, at your own peril and risk.
Interior arrangement
Interior partitions are constructed in various ways:
- Installation of sheathing made of metal profiles and subsequent covering with plasterboard, plywood or OSB;
- Frame made of bars, finished with wooden boards, panels, lining.
- The thickness of the internal walls is less than the external ones, so the bars are chosen of the appropriate size, not forgetting the thickness of the sheathing material.
Instead of insulation, sound insulation is used; the use of moisture and vapor protection is not required.
Advantages and disadvantages of one-story frame house projects
At the moment, humanity has not come up with an even more advanced technology for building a residential building. But even with all the variety of advantages, the frame technology for constructing a one-story house also has its disadvantages. Even if we take the ratio of price and operating costs or price and quality, then frame technology is much better than its competitors. But still, to each their own.
Main advantages:
- Cheap construction. One-story frame houses are much more affordable than any other construction technology. This is why they are so common throughout the world;
- Short construction time;
- Relatively lower maintenance costs for such a house;
- The materials in the frame panels have low thermal conductivity, which will reduce heating costs in cold weather;
- Excellent sound insulation of rooms and the house as a whole;
- Communications can be laid inside the wall;
- This technology allows the use of a lightweight foundation due to its relatively low specific weight;
- High safety for nature and human health. The materials in the house materials do not emit harmful substances when exposed to high temperatures;
- An ideal microclimate is created in the premises thanks to wooden structures inside the frame base.
Flaws:
- The construction of the walls has a high “ringing” due to its small mass, which does not allow the house to reduce vibrations from sound;
- Competent construction of a frame house is associated with a carefully planned project. This technology is relatively complex in design and construction and requires specialists to have excellent knowledge and practical experience;
- In Russia, they are prejudiced against these designs. That is why very often on the Internet you can read shocking information about how a one-story frame house was blown away by the wind or the like.
Wall frame
The walls can be assembled from timber, thick boards or two types of lumber.
The bars are installed at the corners of the building, and the boards combine them into a single whole.
Important. Many experts recommend using boards instead of timber; the fact is that in this case the corners of the frame can be carefully insulated to protect against wind blowing.
The walls can be assembled entirely on the ground, and then, together with assistants, put them on the floor frame, and if the construction is carried out alone, it is easier to break each wall panel into sections and install them in parts.
The distance between the vertical posts of the frame, as a rule, is made approximately equal to the width of a standard sheet of mineral wool - 60 cm. Openings for windows and the entrance door are made according to plan, and the holes for windows are made slightly larger than the frames themselves (4-6 mm) to avoid destruction windows due to wood deformation during humidity surges. All cracks are then covered with polyurethane foam.
The cross boards of the frame can be nailed either immediately or after installing the walls in place. For temporary fixation, jibs are nailed down to support the required position of the wall panels.
Important. Be sure to check the perpendicularity of the frame, diagonals and compliance with the dimensions using a tape measure and a long building level.
After fixing the body of the walls, you should begin to create the upper trim of the vertical frame. It is needed to strengthen the entire vertical structure, and will also become the basis for the roof elements. It is a frame of boards equal to the width of the wall, which is installed on top of the wall frame.
The joints of the wall panels must be covered with top trim boards.
In some cases, the wall frame is sheathed and insulated after the roof is installed, and sometimes immediately.
Specificity of all projects of frame one-story houses
All one-story houses using frame technology have similar features. They have a fairly simple design. Often such buildings have a rectangular or square shape. It is very rare to find attached terraces and verandas in the designs of such houses. The presence of bay windows is almost completely eliminated. Due to this, such buildings have high reliability when subjected to heavy seismic loads or extreme weather conditions.
One-story frame houses for permanent residence
usually have the simplest layout. The entire common space is divided into rooms and an area for spending time together. The customer can choose the space for any needs, for example, the hostess can determine the dimensions for the kitchen herself. The bathroom is designed separately. In principle, all frame buildings are similar in design, their uniqueness lies in the methods of finishing and color design.
In conclusion, I would like to say about how to choose a project. On the websites of many construction companies you can find ready-made projects of one-story frame houses. Our company is no exception. On this page, everyone can choose a ready-made design and order the construction of a house they like on their site.
By calling our contact number you can order a consultation with our specialist and ask any questions about the provision of services. We are very happy for every client and look forward to feedback and suggestions to our email address.
