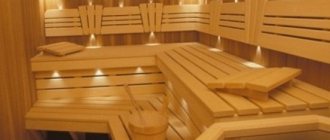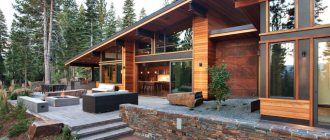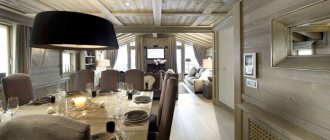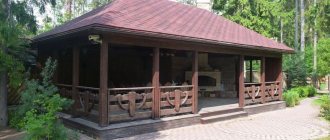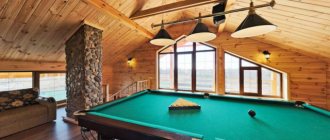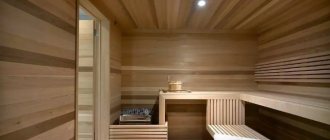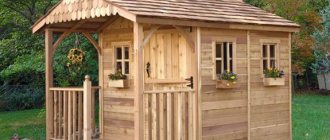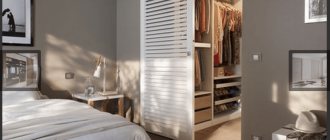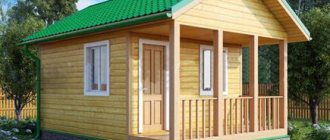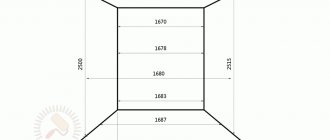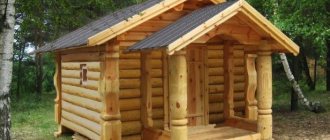The main thing in a bathhouse is the steam room, and this is where the owners spend most of their efforts. But the appearance of the structure also plays a role in the aesthetic plan of the site.
One of the options is to build a bathhouse based on house designs that have gained popularity abroad, in particular a classic chalet.
In the photo - a chalet-type bathhouse made of timber
Chalet-style bathhouse projects
For a country house, building a bathhouse is a very important stage, which makes your vacation more comfortable and varied.
Spending time in a steam room is not only pleasant, but also good for health. Modern baths may have different designs, but they all have common elements. This is actually a steam room with a stove and a water tank, a locker room and a place to relax. On the website you can find designs for chalet-style baths, order an individual design or buy a ready-made standard one. Here you can find photos of ready-made baths and find out prices for them. It is very convenient to order the construction of a turnkey bathhouse, this significantly saves time and money.
Bathhouse with character
If a person needs a bathhouse or sauna in a chalet, he must understand that despite the inherent simplicity and laconicism of the style, this is not a standard economy option, but a unique architectural project with its own character and energy. Such a bathhouse cannot be built quickly and as it turns out. The chalet bathhouse is a permanent building with fairly high ceilings and a considerable size, allowing you to equip not only a full-fledged steam room, but also a spacious relaxation room with a fireplace and even a kitchen. At the same time, every detail must be carefully thought out, otherwise a holistic perception will not work.
The two-story log bathhouse is decorated in strict accordance with the chalet style.
A design project for a chalet-style bathhouse is increasingly becoming the choice of modern summer residents.
When developing and implementing a project, the following principles must be followed:
- Regardless of whether you use natural stone or modern foam concrete blocks for the base of the bathhouse, want to build the upper part of the chalet from timber or rounded logs, make an open terrace or decide to glaze it, the appearance of the building should fit organically into the surrounding nature, become natural continuation.
- The use of natural and environmentally friendly materials is important not only in the construction of a bathhouse, but also in the design of its interior. Wood, leather, natural fabrics in the interior, natural, muted colors (brown, beige, cream, terracotta, etc.), a live fire in the fireplace - this is exactly what you need.
- The chalet style does not accept luxury and excesses. Everything should be simple, without frills, and beauty lies in quality and integrity of perception.
- The interior decor of the rest room should also be given a special character: feminine (using rough ceramic dishes, mountain landscapes in simple wooden frames, rustic embroideries, bunches of fragrant herbs, etc.) or masculine (using a variety of hunting trophies, weapons, forged elements, etc.) etc.).
It is not easy to develop and implement a chalet-style bathhouse project, but if successful, it will become a wonderful vacation spot.
Here you can spend a weekend with your family, meet with friends, and simply relieve stress and restore the health of your body and soul.
The log structure attracts the eye with its naturalness, severity and laconicism of forms. An ideal option for those who love to relax in nature.
A chalet-style bathhouse made of dark wood on the site of a country mansion in northern Germany.
A chalet-style bathhouse made from a log somewhere in the Crimean mountains.
Features of chalet-style baths
Chalet-style projects are very popular abroad, but are increasingly found in our country. They are chosen for their aesthetic appearance and the feeling of coziness and comfort they create.
The chalet style has its own distinctive features.
- They have a special design, squat and gentle, creating a feeling of reliability and peace.
- They are built from environmentally friendly materials: logs or timber, with a stone base. Sometimes they resort to imitation of natural stone when building a structure made of foam blocks.
- The idea of the style originated in the Alps, in the lap of nature, so in the decoration preference is given to natural, soft colors and natural motifs.
- The main room is a steam room with a stove and a tank for heating water, the design of which is given the greatest attention. If funds are available, you can build a bathhouse with a swimming pool and other facilities for entertainment and relaxation, for example, a billiard room.
A chalet-style bathhouse can be one-story or two-story, with an attic, a terrace, and an attached gazebo with barbecue.
To save time, prefabricated structures built using frame technologies are chosen. They are often produced in the form of a ready-made set of lumber, which only needs to be assembled. The already assembled frame is then sheathed with boards or chipboards.
Origins of style
The chalet style originated in the French Alps and still retains unique features dictated by local culture and nature. The first such projects were very practical and functional houses, built from natural materials and maximally adapted to the harsh mountain climate. These were quite massive structures made of stone and wood, the main purpose of which was to reliably protect people from rain, snow, strong winds and other weather troubles.
This explains the remaining structural differences characteristic of the chalet style:
- a sloping, gable or even hipped roof (usually with a shingled roof), overhanging strongly, protruding above the walls, capable of perfectly withstanding even the heaviest snowfalls and serving as reliable protection from the wind;
- the use of natural stone and wood as building materials, and the stone, as a rule, goes to the foundation and high base, and the walls above are made of solid timber or logs;
- ceiling with exposed beams - what was once dictated by simplicity has now become a characteristic design element;
- the squat, creeping contour of the building, which ensures the organic inclusion of the structure into the surrounding topography, making the house or bathhouse perceived as part of the landscape;
- extensive terraces included in a single space under the roof.
Today, all these qualities are not so necessary from a functional point of view, but they create a unique flavor of chalet-style buildings, a feeling of simplicity, reliability, coziness, comfort and inner peace.
The log building is a small but cozy chalet-style bathhouse. The style is notable for its naturalness and modesty.
A chalet-style log bathhouse on the shore of a reservoir near Moscow.
An interesting addition to a chalet-style bathhouse is a small swimming pool. The relaxation area is equipped with folding wooden sun loungers.
Construction of a chalet-style bathhouse
Construction is carried out in several stages and has the following features:
- Foundation construction. For a bathhouse built from lightweight materials, a shallow strip or pile foundation is suitable. For structures with a base made of foam blocks, a more stable foundation is required, for example, from a monolithic reinforced concrete slab.
- The roof of a chalet-style bathhouse can be gable or hipped. It is important to correctly calculate its slope, depending on the average annual precipitation. Wooden shingles are often used to cover the roof.
- Natural materials are used for interior decoration: rough boards are laid on the floor, without any painting or varnish, the walls are also wooden or plastered, and protruding ceiling beams stand out.
- Hunting motifs and handmade crafts, such as embroidery, are used to decorate the interior.
Chalet-style bathhouse projects - prices from 10,000 rubles.
| Chalet-style bathhouse projects | Prices |
| House project "DS-040" with an attic | 14,000 rub. |
| House project "Chalet 2" with attic | 34,000 rub. |
| Bathhouse project "B-002" with an attic | 10,000 rub. |
| House project "DS-032" with an attic | 12,300 rub. |
| Project of a one-story bathhouse “B-031” | 11,300 rub. |
| Bathhouse project "Gaston" with attic | RUB 31,400 |
Why is the style so popular?
The Chalet style suits hospitable people who:
- value simplicity;
- love stability, romance and tranquility;
- strive to be closer to nature;
- surround themselves with environmentally friendly materials;
- create an atmosphere of continuity.
Advice: if you actively take part in the busy life of the city, a resident who cannot calmly drink coffee or tie a tie without fuss, the chalet style is not your option.
Interior
The appearance of the chalet style in design is due to ordinary shepherds from the mountain Alps. They built their homes in mountainous conditions, so they made them reliable and warm.
Therefore, in such rooms, preference is given to natural and unprocessed materials, simple and environmentally friendly. It may resemble rural country style, however, there are fundamental differences.
Classic chalet style interior with ceiling beams
For example, although little things play a role in style, it is not so focused on them, we can say that everything in buildings is more concise and practical. For example, solid boards are placed on the floor, which are not painted or varnished.
Wall cladding - plaster or wood. The highlight of any building is the protruding ceiling beams. In addition, the interior must have a large fireplace, as in the English style. This is probably a tribute to those times when shepherds had to hide from bad weather, warming themselves in the evenings.
A fireplace in the room is a must
It is advisable to install furniture that is aged, simple in shape, with untreated wooden facades and surfaces. The decoration of the rest room will be large leather chairs and sofas, giving off a certain simplicity and roughness.
Decor
It can be roughly divided into two options:
- Feminine, where aged ceramic dishes, old paintings in wooden frames and photographs, rustic embroidery and small crafts come first.
Women's decor option
- Men's, which is filled with a hunting theme. Here the instructions are simple: the walls should be decorated with trophies, tapestries with hunting motifs, animal skins and forged items.
Hunting decor
The color scheme in the bath should be mostly natural - dark, beige, cream, terracotta. In textiles and furniture upholstery - the colors of undyed fabrics. They come in rich dark colors - chocolate, dark green, burgundy.
Although the chalet style was originally formed for a country house, it also has a place in other buildings, in particular in a bathhouse. A prerequisite is the height of the ceilings of the bathhouse and sufficient footage.
Massive logs in chalet style
Typically, chalet-style bath projects are small in size. However, in addition to a steam room, a relaxation room and a washing room, it contains a kitchen and even bedrooms. The building turns into a guest house where you can spend the night yourself or provide guests with a bed.
The interior of the chalet has its own characteristics that differ from other room designs. This is expressed in high ceilings and a combination of two natural materials - wood and stone, since it was from them that the first such buildings were built. A special flavor is created by lamps that are styled with your own hands to look like antique lamps. In the rest room, a separate stove is installed with a firebox inside the room.
Peculiarities
Any style has its own characteristic features and the chalet will be no exception. Some details that characterize this design as a whole are very clearly visible here. When a chalet-style bathhouse is built, you will certainly notice the following:
- The walls are built from wood. It is preferable to use a log, but now timber has become much more popular. It is important that they are natural.
- The base or foundation of a building must be stone. In modern baths, you can use the usual strip foundation pouring, followed by decoration with artificial or natural stone.
- Another characteristic detail is the presence of a terrace. For a bath structure, this part will come in handy - after all the procedures you can relax and unwind here.
- Since such buildings usually have two floors, it is quite appropriate to arrange a recreation room or billiard room in the attic.
- The ceilings are usually high and there is a lot of free space.
- The roof has two or four slopes, with wide protruding slopes. At the same time, they are often not hemmed with anything underneath.
- There is almost no external decor used here. There are no carved decorations or platbands, which can often be seen in buildings decorated in the “Russian” style. Although, the interior of a chalet-style bathhouse can be decorated with just such elements.
- The colors are natural and there is no need to paint anything special. The only thing. what can be done is to cover the walls with a special stain or varnish. Painting is carried out only on the part where the walls are made of stone.
- The doors and windows are large, letting in a lot of light.
The differences between baths built in this design direction are, of course, very noticeable. First of all, this is the shape of the roof with gentle slopes, as well as the combination of materials - wood and stone. It is the combination of these materials that makes it possible to obtain some advantages over traditionally constructed bath buildings.
Advantages of the solution
One of the main advantages of this design will be its unique appearance. The chalet cannot be confused with anything else – everything unmistakably defines the stylistic affiliation of the design. However, there are several other important advantages of such buildings:
- The lower part of the bathhouse, assembled from stone or representing a solid concrete foundation, will reliably protect the walls from snow and dampness.
- Wood is the most natural material and a bathhouse assembled from it, although it will stand on a stone foundation, will still remain wooden.
- There is minimal decor here and you don’t have to do anything special, except for treating the wood with impregnations and stains.
- The overall simplicity of design and design does not imply any special frills and the atmosphere in such a bathhouse will be as comfortable as possible, allowing you to relax without any conventions.
- The presence of a terrace as a mandatory architectural detail will allow you to use it for relaxation.
- The second floor of a classic chalet in this case can be turned into a recreation room, especially useful in winter, or a billiard room.
- Such a bathhouse, if you try and spend more money on its construction, can easily be turned into a very cozy guest house.
A description, even the most detailed one, is usually not enough to understand how everything might look in reality. Therefore, below are several photos showing what the decoration of a chalet-style bathhouse can look like.
