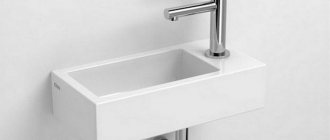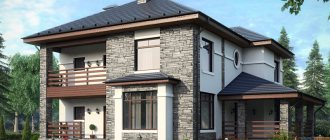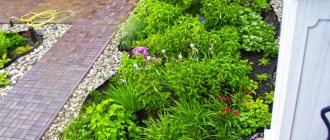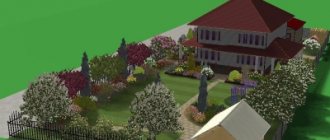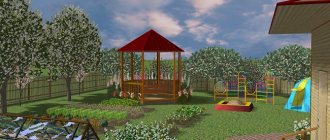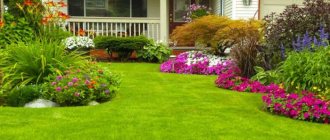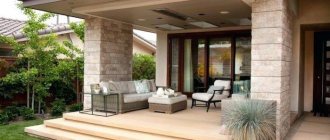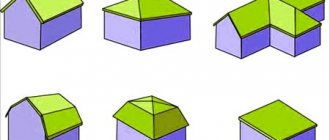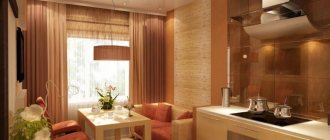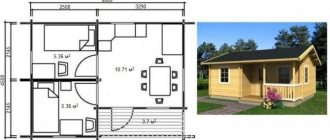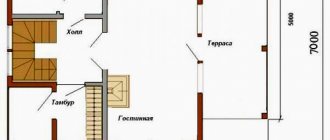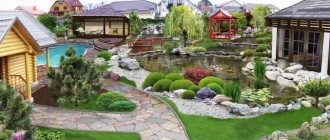Review author: Terra Design School
As a rule, with the construction or purchase of a country house or dacha, territory always comes with it. It is important not only to build a house on it, but also to properly arrange a summer cottage plot of 8 acres. A competent project will help you plan the territory and highlight the beauty of the landscape design.
Features in drawing up a plan
First, you need to find out how the site is located relative to the cardinal directions and then you can begin the first sketches of the site diagram.
- It is necessary to purchase a special notebook for design;
- Next, you should mark the fence line;
- Select the place where the entrance will be located;
- Below the designated fence line of the site, it is necessary to list all the objects that will be built on the site;
- Geomorphology specialists will help you study the topography of the site and suggest the number of floors suitable for the future structure;
- All planned construction projects must be clearly compared with the area of land;
- Strictly adhere to the code of the Russian Federation on urban planning and its norms.
You can also plan your future dacha plot of 8 acres using the Internet. To do this, you need to find a similar area, study the shadows, what kind of soil is used for construction and use a ready-made model for construction.
Necessary communications
In the urban planning plan, it is thought out to the smallest detail how it is necessary to place communications, such as gas pipes, water supply systems, electricity.
It is best to take the help of a construction design professional. It will help to find the closest points of contact with already installed neighboring communication lines, thereby saving the construction budget.
How to arrange objects on the site
All the desired buildings on a plot of 8 acres will be located next to each other, since 8 acres is not a large area. On the one hand, this is very convenient, but you will have to compress the space for a vegetable garden or exclude the placement of a large children's playground.
Step-by-step zoning of the site
First you need to place a residential building in the project. Figure out how the shadow will fall from different sides of the house, where the blank wall of the house will be located.
- Next, think about where to locate outbuildings.
- One of the important details is a place for a vegetable garden. It must be well lit for a good harvest.
- As for the bathhouse, it is preferable to place it away from a residential building.
- Taking into account which side the entrance to the house is from and the location of the entrance in the fence, a garage is placed.
Options for placing a residential building on the project are different. The most important thing, as stated above, is to maintain the distances: from the fence on the street side up to 3 meters, from the neighbors’ property up to 5 meters.
Why are calculations needed?
Layout of a plot of 12 acres: how to successfully combine a vegetable garden, living and play areas
Thanks to these calculations, you can find out the size of your house or garden. The cost of the plot in the transaction will depend on the amount of land. Knowing the size of the plot's land in acres, you can plan the development of other buildings on your land. Abroad, it is customary to measure land using other measures. Before the introduction of the metric system in Rus', ancient Russian measurements were used. Previously, land was measured in tithes, and a hectare included twelve such tithes.
Yes, and on our land they began to measure land in hectares and acres not so long ago. This happened from the beginning of the October Revolution and the formation of the Soviet Socialist Republic.
But even in our time, not all countries measure land in hundreds. And in the territories that were under the rule of the Ottoman Empire, the land is measured by Dunam. In Thailand, the measure of earth is called paradise.
The conclusion can be drawn as follows: one hundred square meters is one hundred square meters. The concept of “weave” is quite convenient; it arose about 100 years ago and its main property is the measurement of land.
The value is quite convenient and simple, does not require complex calculations. This calculation can be performed by anyone. It is enough to take a certain number of steps and you will see the allocated area.
For sale on the market now, the main plot is 10, 12 or 15 acres, and a new section for cottage development starts from 15 acres, let's talk about this in more detail.
A plot of 15 acres is the optimal solution; you can easily place a house, a bathhouse, an outbuilding and green spaces on it.
How much is fifteen hundred? 1 weave is 100 sq.m., that is, a square of 10 by 10 meters.,
15 acres contains 1500 square meters, respectively; it can be a rectangle of any size, for example 50 by 30 meters.
How to choose a location for a residential building
After the design is completed, construction begins on the most important object - a residential building. The following details are taken into account:
- The blank wall of a residential building should face the north side, provided that there are no natural objects there.
- The area of the object cannot be more than 10% of the area of the land plot.
- Don't forget about the location of the route.
- Availability of communication systems.
Where to build a garage
First of all, it is important to pay attention to the side of the entrance to the house. So that you don’t have to drive around half of the site when entering.
Recommendations for construction that will help you decide where to successfully locate the garage on the site:
- The garage should not be placed under the windows so that the noise of the engine does not cause concern.
- It is advisable to see the entrance to the garage from the window.
- The garage is located away from the garden.
- The distance from the neighbor's border should not be less than 5 meters.
Possible mistakes
Developers make the main mistakes when zoning if they do not take into account the location of the sides, light, wind rose and site standards:
- A rectangular plot, the house is located deep in the yard, the garage is built into the house with a central exit and the living rooms are located in the northern part of the house, and the road approaches from the southern part of the plot, due to which a significant area of the plot is spent on accessing the car to the garage.
- is square , the house is chosen to have a rectangular plan, and the zoning is asymmetrical, violating the sanitary gap between the house and the bathhouse of 8 m. When locating the house, the wind rose is not taken into account, as a result of which smoke from the bathhouse, barbecue and boiler room enters the living quarters.
- Triangular plot, the house is located in the center of the plot, sanitary gaps between the toilet, well, bathhouse and compost pit are not maintained.
- Polygon , the house is located next to the boundary of the longest side, and the garage, on the contrary, next to the central entrance, as a result, the irregularly shaped plot is divided in half, which complicates zoning, since it is impossible to provide sanitary and fire breaks.
Placement of the bath complex
The bathhouse should be located close to the house, but the distance should be at least 8 meters, for safety reasons. According to fire safety rules, a distance of 5 meters is set back from the neighbor's border and fence.
Trees are not planted nearby, as there is a high risk of fire. When placing a bathhouse, you need to make indentations from neighboring buildings.
Distances between buildings according to standards
Depending on the purpose of the buildings and the sanitary conditions of SNiP, different distances between objects are established:
- from an outbuilding to the border of a neighboring plot - from 1 m, to a residential building - from 6 m;
- from places where animals and birds are kept to housing - from 4 m;
- from a well and a residential building to a bathhouse, shower, cesspool - 8 m;
Location of the septic tank according to the standards - from the house to the neighboring fence - 3 m, red line - 5 m, forest area - 15 m;
- from residential buildings to the trunks of tall trees - 4 m, medium - 2 m, low-growing and bushes - 1 m.
Minimum distances between residential buildings in neighboring areas are also established according to fire safety standards. They depend on the fire resistance of building materials and structures:
- between stone buildings - at least 6 m, wooden - at least 15 m;
- between buildings made of non-flammable (stone, concrete) and combustible (wood) materials - 10 m.
Outbuildings made of non-combustible materials should be located 10 m from neighboring homes, and wooden ones - no closer than 15 m.
Place for rest and picnic
On the Internet you can find photos of a plot of 8 acres with a convenient location for a recreation area.
Typically it contains the following objects:
- Pool.
- Playground for children with a slide.
- Sandbox.
In case of special events, there should be a gazebo in the recreation area, preferably with soundproofing, in case the invited guests want to sing karaoke, dance and at the same time not disturb the neighboring houses.
Playground
It is advisable to place a place for children's games on a small hill, where all the tricks of the little owners of the site will be visible from anywhere.
Most often, this area is located near the house, but away from potentially dangerous places, such as a swimming pool, sauna, or summer kitchen.
Where to place the vegetable garden area
In order for the plants to receive the maximum necessary light, when planning a plot of 8 acres, some details are taken into account:
- Trees are planted at a distance of 4 meters from the neighbors’ property.
- There should be no obstacles to lighting the garden.
- There will be several beds for the necessary vegetable plantings. Their sizes are also planned.
- Tall plants are planted further away so as not to create shade.
- You can decorate a small garden using landscaping elements of the site, for example, a path made of stones.
With the help of programs developed for creating design and engineering, you can simplify the development of the project.
Beautiful layout examples
The design of the site is based on the chosen design style. There are no clear recommendations here; everyone is free to choose for themselves which conditions are preferable to them. One of the successful examples will be the design in a rustic style, which makes it possible to truly take a break from the bustle of the city. The central element will be a house made of wood. Low ceilings, small windows, chimney pipe - these details will best emphasize the direction. You can install a well near the house - whether it will be real or decorative depends on your desire and the availability of groundwater. It is better to plant fruit trees and berry bushes near the house. A mandatory element is a massive table with benches. Surrounded by bright flower beds, all this will look amazing.
Another beautiful example could be a plot made in a country style, somewhat similar to a rustic one . A two-story house with finishing made of rubble stone or plaster, a tiled roof of a complex pitched design and balconies with climbing plants is only the basis around which other functional areas are formed, separated by a wicker fence or hedge. Near the house, a green lawn with poppies, cornflowers, daisies, a small vegetable garden with vegetable beds, or a small pond overgrown with reeds will look great.
For those who keep up with the times, design in a minimalist direction is suitable. The house with a flat roof and panoramic windows is practically devoid of decorative elements, but is practical. The roof area is often allocated to create a terrace or recreation area, thereby saving the rest of the space on the site, which can be used for a sports area, playground or swimming pool. There should be no bright flower beds in the garden; preference is given to green lawns with smooth, straight paths. The vegetation consists of coniferous trees (juniper, thuja, etc.), which are given clear shapes by trimming.
Decoration of the site
Any plot of land can have a special design. Everything depends on the skill of the specialist. Any area can be made comfortable and convenient for living if you contact a good specialist.
Elements for decorating the site:
- Unusual and rare plants;
- Lighting in the form of lanterns;
- Stone paths;
- Swing;
- Forged benches;
- Figurines for the garden.
If you think about landscape design before designing, you can create an overall style. For example, the same roof, common elements on all buildings and other design details.
Popular elements for landscape decoration
The decor of summer cottages is divided into:
- Natural;
- Artificial.
The second includes:
- Fences, benches, paths and bridges;
- Night lights, lighting;
- Waterfalls, pergolas, pyramids and stands for climbing plants;
- Arches, sculptures, ceramic animals and gnomes.
Some of these elements are created with your own hands, while for others you need to go to specialized retail outlets. Decorating a site is a creative process, for which you will have to activate your artistic taste and imagination. Garden paths are made from wood cuts, paving stones or concrete, which is treated with a stencil imitating masonry before drying. Fences are designed and assembled independently from wood, plastic or stone. Natural elements include special structures made from living plants:
- Labyrinths. A famous example is located in Versailles.
- "Solitaires". This is the name given to isolated shrubs that draw attention to themselves.
- Backstage. Otherwise, they are also called hedges, which create a cozy corner hidden from prying eyes.
- Topiary. This name hides topiary shrubs and low trees.
Separately, it is worth working on the night lighting of the area. Special lamps are installed on top under the roofs of buildings, and lanterns are installed in remote areas. Lower decorative lighting is placed along the entire perimeter. Lamps are held by funny hedgehogs, gnome miners or moles looking out from decorative holes.
Outbuildings
Additional and necessary buildings, such as a storage room for storing products and workpieces, sheds for storing tools, utility buildings, country houses, are also important to consider.
If you take into account all the location recommendations when designing a plot of 8 acres, you can create a truly comfortable place to live and relax for the whole family.
Photo of a plot of 8 acres
Total
Category: Site planning
