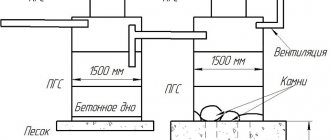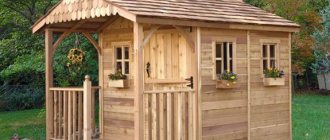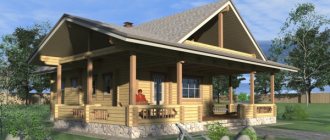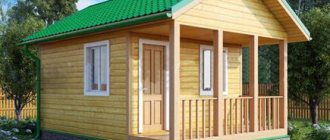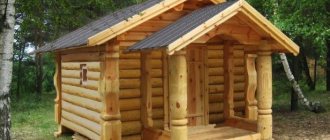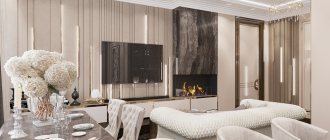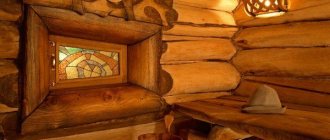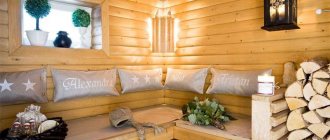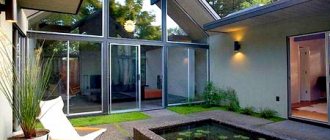A little strange at first glance, the combination of a bathhouse with billiards is actually the most effective recreation option. The opportunity to steam in a sauna and enjoy spending time at a billiard table has long been recognized as the best option for relaxation within the walls of a bathhouse complex. Fashion and the enormous popularity of saunas with billiards among owners of country holiday homes have led to the fact that even people who are absolutely indifferent to the game are building saunas with billiards.
Features of the layout of a bathhouse with gaming tables
In some cases, billiards appears in the sauna house as an element of the interior or a simple addition to the furniture of the relaxation room - the living room. In this case, there are no special requirements for the design of a bathhouse with billiards; the table can be placed anywhere in the hall in the free space.
It’s another matter if the billiard table will be used for a full-fledged game, if not at a professional level, then at least at an acceptable amateur level. With this approach, the design of the layout of a bathhouse with billiards must satisfy certain requirements:
- The room for playing billiards must be completely isolated from the steam room, dressing room and pool. Excessive humidity in the bathhouse atmosphere negatively affects the wooden structure of the gaming table;
- The specifics of the game of billiards require the arrangement of an independent base for the table; it is best to make a podium or a foundation separate from the sauna;
- The free space around the billiards should be at least one and a half meters from each side, in addition, it is advisable to provide one or two windows in the playing hall.
For your information! The total recommended area for a billiard room should be in the range of 35-43 m2.
Of course, the room for playing billiards should have its own access to a balcony or open terrace so that the players do not disturb the visitors of the bathhouse, and vice versa. Traditionally, a separate fireplace, upholstered furniture and a bar can be installed in the billiard room. In fact, a billiards room in a bathhouse is not much different from projects where a table is placed in a country cottage or residential building.
Layout options for a sauna with billiards project
Excessive requirements for the size of the room in which the billiard table or tables are planned to be located. There are quite a lot of standard solutions for arranging billiards within a sauna building, almost all of them are divided into three large groups:
- One-story bathhouses with a separate wing of the building dedicated to billiards;
- Two-story buildings, the billiard room is located in the attic or second floor of the bathhouse.
Most bathhouse projects with a remote room for playing billiards are planned on the basis of ordinary country cottages. It is enough just to convert one of the rooms into a room with an increased level of comfort. The remaining rooms are planned for a steam room and a dressing room.
One-story billiards with sauna
The simplest design of a one-story bathhouse with a billiard room is shown in the diagram and figure below.
Despite the fact that the total dimensions of the room are 15x7 m, less than half of the usable area of the building is allocated for the bathhouse itself.
A bathhouse with a billiard room is always built with an increased steam room area, in this case - 6.85 m2, and a large relaxation room - 20.5 m2. 41.05 m2 is allocated for the games room of the bathhouse. In this case, this is not a whim of the customer, the game is a collective activity, so most of the premises are planned to be visited by at least 4-6 people at the same time. In fact, this is an informal accepted standard for small bathhouses with billiards.
A good solution is to use a common wall of billiards and a steam room in the project. This allows you to install a fireplace in the billiard room and at the same time solves the problem of heating the game room.
In another option, the bathhouse design can include a warm wall for the hall adjacent to the steam room.
It is clear that it is not always possible and resources to build a separate room in a bathhouse. In the simplest case, a small 6-foot table 2.1 x 1.2 m can be placed in the living room or recreation room.
Advice! It is not recommended to add a separate room to an existing bathhouse box to equip a billiard room in it, unless both buildings are located on a single monolithic foundation, strip or slab.
Often, owners try to add a billiards room to an existing bathhouse project on blocks, stilts or a shallow belt. No matter how powerful the new foundation for the gaming room is, in any case, the attached room will settle in relation to the bathhouse box. The result will be a trim or slope and all pool tables will have to be leveled or reinstalled on adjustable platforms or play will simply be impossible.
The simplest solution to the problem is to arrange an attic room or room for playing billiards above the bathhouse.
Two-story baths
One of the ways to solve the problem of rational use of usable space involves the construction of a one-and-a-half-story building or house with an attic. Arrangement of the attic as a billiard room has certain advantages:
- It became possible to install billiards on a base independent of the foundation of the bathhouse. This makes it possible to adjust the level of the playing field with less effort;
- The room is isolated and can be used for games, even if the bathhouse is not in use at a given time.
The best design for building a bathhouse is a building with an attic, more space, higher ceilings, complete isolation from the washroom.
The only significant problem that will have to be solved is ensuring the appropriate level of lighting in the hall. The window openings on the gables of the bathhouse building are clearly not enough, so for side lighting of the billiards, additional transoms and glazed hatches embedded in the roof slopes are used.
How we are working?
Ideal geometry, excellent material, and careful work of the builders allow us to create premium-class baths.
Strict log selection
Our own production and logging plots make it possible to thoroughly check each piece of wood. The Siberian forest is first inspected by an experienced technician, and then an ultrasonic flaw detector is used. We are guided by the quality criteria that are reflected in SNiP II-25-80 and GOST 2140-81:
- Age and density: The tree must be at least 100 years old, the sapwood is thin, and the heartwood is larger in size. Annual rings are finely layered.
- The curvature of the trunk is minimal. We do not use sickle-shaped trees! Only the best round timber.
- Knotiness: the number and size of knots matters. A special problem is tubular and tobacco knots, which we find with the help of a flaw detector - they cause the log to rot. Of course, we do not use such wood.
- Resin content: cedar is characterized by a high resin content and its presence on the ends is a normal phenomenon. Specimens with traces of resin on the barrel are rejected.
- Fungal infections: slight bluing and small sapwood stains are acceptable. Logs with signs of heartwood, sapwood and external rot are not used for construction.
- Insect infestation: manifested through wormholes. Lesions up to 3mm in depth are ignored because they will go away during debarking. Other cases are described in GOST 2140-81.
Detailed design developments
Our projects were created in the licensed program "AT WENTS" from ArchiCAD:
- All projects are developed taking into account building codes and the characteristics of the wood species. All documents are created by the program, which reduces the presence of errors to zero.
- To prepare estimates, specifications are used that indicate the exact quantity of all lumber required for the construction of a bathhouse for this project.
Qualified hewers
We employ dynasties of Siberian hewers who have been working in our company since 2002 - since the founding of the company.
- We have fully staffed permanent teams in which the work process is competently organized: each master knows his responsibilities and knows how to work in a team.
- Our woodcutters are masters of an axe, an adze and a scraper - all processes of processing logs and cutting bathhouses are carried out manually.
- We build elite bathhouses from round logs (Russian and Canadian fellings), carriages (Norwegian “castle”) and using Post&Beam frame technology.
- The same team cuts the bathhouse in production and assembles it at the Customer’s site. This allows you to speed up construction and assemble the frame in full accordance with the design documentation.
Bathhouse with billiards and swimming pool
Moving the gaming room to the second floor of the bath complex building allows for expanded opportunities for recreation on the water. First of all, it becomes possible to equip a full-fledged swimming pool on the ground floor of the building.
In this case, the place for billiards is moved to the second floor, to the recreation area. In essence, this is a hall that unites several bedrooms. Not the most convenient form of the project, but the most rational, since the bathhouse in the superstructure is used in the most rational way.
Perhaps doubts will arise whether it is possible to locate a billiard room next to the bedroom. In fact, the game, if connoisseurs and experts in the carom process participate in it, is not much noisier than watching movies.
In this project of a bathhouse with a swimming pool and billiards under the water, the corner sector of a large recreation room stands out. This layout option makes it possible to build a bowl of water of increased size, in addition, it becomes possible to swim, regardless of whether the bathhouse is heated or not.
Of course, the pool group is separated from the main room of the relaxation room by a small partition, as in the photo. This is very important to avoid splashing and spreading water in the room, especially if the dressing room is used as a rest area.
But even in such a project for planning a sauna with a swimming pool and billiards, all significant interior items, tables, upholstered furniture, equipment and, especially, the billiard room have to be hidden at a considerable distance from open water.
Investments
The calculation showed that the minimum entrance ticket to the business is about 1.2 million rubles. This amount is enough to build a small commercial bathhouse from edged timber with an area of 50 square meters. m. The bathhouse has an attic floor, where you can place a recreation room with billiards:
There is enough space on the second floor not only to accommodate a billiards table, but also for an overnight stay. In fact, the bathhouse can operate around the clock.
The estimated costs for launching a project on a “bare” site are as follows:
- purchase of a land plot of 3-5 acres – 400 thousand rubles;
- construction of a bathhouse 50 sq.m. “turnkey” – 440 thousand rubles;
- connection of communications and registration as permitted use - 150 thousand rubles;
- arrangement of a bathhouse, purchase of furniture, billiards - 300 thousand rubles;
- business registration and other expenses – 50 thousand rubles.
Total: the cost of opening a commercial bathhouse will be 1,240,000 rubles.
Custom bathhouse designs with billiards
In the event that the bath complex uses only a small, so-called hardening pool, which is filled with ice water and, according to the design, is located right at the exit from the steam room or sauna. A plastic or ceramic bowl of water takes up no more than 3-4 m2; usually it is simply attached to the steam room, so there is no particular need to hide the billiards on the second floor or in an isolated room.
With this approach to arranging a bathhouse, a room for billiards can be included in the building design on the opposite corner of the building, and the rooms can be connected by a long corridor.
A distinctive feature of all existing pool projects is that the bowl, unlike a billiard room, can be successfully attached to the main frame of the bathhouse.
The center of gravity of the bowl of water is below ground level, so it does not have any effect on the stability of the building. It is enough just to make a small canopy or full glazing of the room with a swimming pool.
There are bathhouse designs that use a reverse layout of the rooms. Often, a pool is built as a minor detail, only as an addition to an open reservoir, or as a necessary part of a washroom interior.
In such cases, a steam room or sauna, with an open terrace or area for outdoor recreation, is placed on the second floor of the building, and a billiards room with a kitchen and bar is located on the first floor of the building.
Despite the somewhat unusual nature of the project, the idea itself finds a huge number of fans of playing billiards and relaxing in the bathhouse. Often the initial layout of the bathhouse box is carried out with a small margin. After completion of construction, it is discovered that the remaining part of the space turns out to be small for any useful use, and a decision is made to redevelop and equip the billiard room.
The building frame is built with an attic, and there is no need to make changes to the original design of the building; it is enough to comply with the requirements for attic spaces. In this case, the superstructure, where all the infrastructure is transferred, will not be considered the second floor.
In the same way, capital baths are converted into residential buildings.
Beautiful examples
Option for a spa pool with hydromassage and detailed instructions for its installation.
For a small family, a miniature plastic font is quite suitable.
You can hang brooms and dried herbs on the walls to make water treatments even more relaxing and fill the room with a pleasant aroma.
Skilled craftsmen can afford to complete the finishing from natural stone.
An interesting solution would be to paint the walls near the pool.
An unusual pool design in the shape of a footprint.
A complex-shaped pool will require more money than a standard rectangular one, but it will look much more impressive and richer.
Special connoisseurs of art can depict an entire underwater world on the walls of the pool. Just take care in advance about waterproof materials for such work.
You can watch a master class on building a polypropylene pool in this video.
