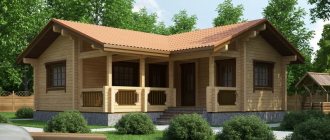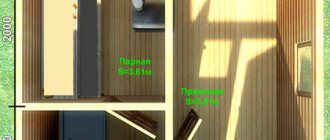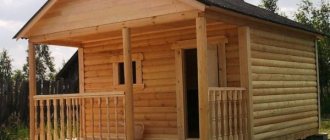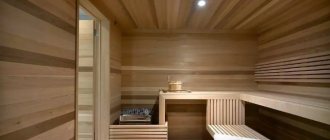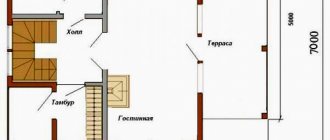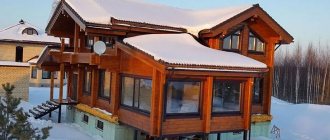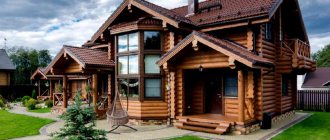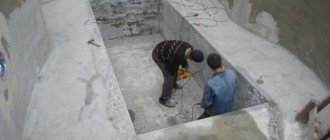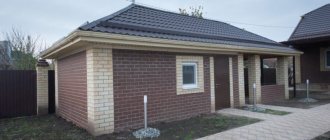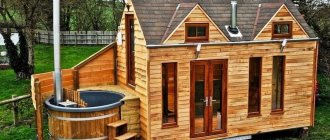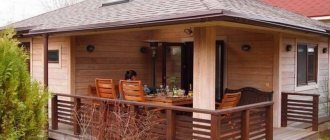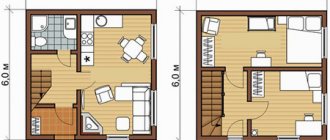Today, many people are building bathhouses on their property. A bathhouse is an excellent place to relax, which also has a beneficial effect on the body. If you have a plot of land, time and financial resources, then building a bathhouse will be an excellent solution.
But a dilemma immediately arises: which project to choose? Do you prefer a small bathhouse or a large building? A small 3x4 bathhouse project has a significant drawback: reduced functionality. If you look at large baths, then, of course, they are comfortable. But they require a large plot of land, as well as significant financial investments.
But there is also a “golden mean”, namely the 6x8 bathhouse project. It is medium in size and yet highly functional.
Construction of a frame bathhouse with an attic with your own hands
Construction of a frame bathhouse with an attic is not as complicated and time-consuming a process as it might seem at first glance.
Any person who is at least somewhat familiar with the basics of construction can handle this. That is why many people prefer to build bathhouses on their site with their own hands. The process of constructing a frame bathhouse with an attic In this case, you can prepare the material for construction yourself, rather than ordering a ready-made kit from a factory. Highlights of bathhouse construction
It should not exceed 20%, otherwise the bathhouse may soon undergo unnecessary deformation or it will have to be completely redone. The original design and layout of all floors of the bathhouse and attic
Before starting construction work, the following points must be taken into account:
- Possibility of connecting all communication systems (water, sewerage, electricity) to the future bathhouse.
- Possibility of draining melt and waste water from the bathhouse.
- Placing the toilet directly in the bathhouse itself.
- Possibility of placing a swimming pool or other artificial reservoir near the bathhouse.
All types of baths, including the frame type, belong to small structures. An example of cladding a bathhouse with an attic.
Therefore, during its construction, the following types of foundation can be used: pile, pile-grillage, slab, strip
- The small load of the frame bath on the ground allows you to make a shallow foundation for it.
- During quick installation in standard projects, the bath frame is made in increments of 95-100 cm.
- The main materials for assembly are a board 15*5 or timber measuring 10*10, 10*5 cm.
- The interior plan of the premises assumes the presence of a washing room, steam room, and dressing room on the ground floor.
- The size of the washing room and steam room depends on the preferences of the owner himself, as well as on the number of expected visitors to the bathhouse.
- All compartments inside the bathhouse must be separated by frame partitions made of wood with insulation and a vapor barrier film fixed on top of it.
- The heater stove should be located only in the dressing room, and not in the steam room or washing room.
- The staircase to the attic is located inside the building, namely in the dressing room.
- An additional veranda or terrace can be placed in the attic.
Detailed video review of a frame bathhouse with an attic.
"Golden mean"
The bathhouse is an amazing place to relax. Here you can steam, wash, cleanse your body and calm your soul. The benefits of her visits are obvious: staying in the bathhouse leads to a change in the heart rate, blood circulation in all parts of the body changes, tissues receive increased nutrition, and natural regeneration processes are stimulated.
Paired procedures have a beneficial effect on the respiratory and excretory systems. That is why visiting a bathhouse is sometimes part of the prevention of many pulmonary diseases. Emotional activity decreases, mental stress goes away, muscles relax well, and the person experiences a surge of vigor. It becomes a powerful stimulus for the birth of a special love for the described pastime.
Paired procedures are useful Source lasexta.com
Fans of this type of recreation, when purchasing a country plot, immediately think about building a bathhouse. You don't need a lot of space to build it. For those who want to save time and money, experts suggest considering projects for bathhouses made of 6 by 8 timber with an attic. This is something between a large building and the construction of a compact bathhouse. A smaller room will have reduced functionality, a larger one will require greater material investments and more space. Bathhouse 6x8 is the golden mean. It will be of sufficient size to equip a full-fledged bath complex.
On the ground floor there will be a steam room and a washing room. It is not advisable to move them to the second floor: it will be much more expensive and not justified from the point of view of convenience. In addition, it will be possible to organize a spacious dressing room below, from which there will be a staircase leading to the second floor. The described dimensions help to create a vestibule between the dressing room and the exit to the outside. There is no way to do without it if the bathhouse will be used in the winter season. Such a corridor will not allow cold air to penetrate inside the bathhouse. On the second floor you can equip a comfortable lounge.
Typical layout of a 6x8 bath with an attic and a terrace Source novostroi24.ru
Typical characteristics of a 4x4 structure
When drawing up a technical project, you should be guided by the following characteristics:
The area of the bathhouse with an eye to the foundation is about 21.6 square meters. m; The distribution of the area can be as follows: steam room - about 4 square meters. m, dressing room - 3 sq. m, shower room - 3.5 sq. m, terrace - up to 3 sq.
m; As for the ceiling, it is important to maintain a height of 2 m.
Classic sizes are easy to adjust, subtracting useful meters from the same shower in favor of a steam room. Or leave everything to the second floor. However, in this case, you will need to take into account a couple of meters for the flight of stairs.
Advantages
- a good option for expanding useful space when there is a shortage of space;
- the ability to place a recreation area on an additional site, which harmoniously fits into the use of the bathhouse;
- optimization of the site by equipping auxiliary premises - for example, a storage room;
- use as a guest room or a mini-bedroom option during festive events;
- cost savings compared to a two-story structure.
In short, bathhouses with an attic allow you to solve several problems at once with obvious benefit to yourself. And even if chasing two birds with one stone, there is always a risk of missing both, people sensibly assess all the possibilities and successfully implement such an idea on their plots. As proof - a huge number of projects for bathhouses with an attic for a wide variety of sizes. Let's start with the most popular ones.
Price for a sauna
The price for building a 4x4 bathhouse depends on what kind of work the owner is willing to do with his own hands. For our readers, we present the average cost of work and materials in the form of a table; using it, it is easy to calculate how much a bathhouse will cost on average.
| Bath installation | Price of materials, rub. | Price of work, rub. |
| Lightweight strip foundation | From 140,000 | From 100,000 |
| Timber box | From 300,000 | From 170,000 |
| Finish/rough roof | From 120,000/45,000 | From 110,000/70,000 |
| Insulation of walls, floors, ceilings | From 55 000 | From 30 000 |
| Finishing walls and ceilings with clapboard | From 60 000 | From 55 000 |
To save money, you can do some of the work yourself; the price will be significantly lower. You should not skimp on material and foundation. They must be reliable; if you do not have the skill to build a 4x4 m bathhouse with your own hands, we advise you to buy a ready-made box made of profiled timber. Even a beginner can assemble this with his own hands. But in general, the design of a 4x4 m bathhouse is quite budget-friendly and convenient for DIY construction.
4x6
- construction with a gable roof;
- compromise solution;
- An economical option in every sense.
When your options are limited, it makes sense to turn to such a solution. Despite the fact that the design of a 4x6 bathhouse with an attic is a compromise and minimalistic solution, it is still possible to bring many interesting ideas to life even in such a cramped format. By the way, in a 4x6 bathhouse you can easily arrange a sink with a steam room separately - there are many examples of perfectly implemented projects.
You can arrange a small rest room with a sleeping place in the attic. Or maybe even two, it all depends on your resourcefulness in developing the project.
What material to choose for building a bathhouse? Features of the construction of a 3x4 bathhouse
At the design stage, you also need to decide what material you will use to build the bathhouse. The most popular is a 3x4 bathhouse project made of timber. This material is environmentally friendly, safe, it retains heat well, and also does not require excessive effort from the builder, large financial costs and the presence of complex tools.
You can use other materials, for example, some make a 4 by 3 frame bathhouse. But its properties are inferior to timber ones, and since the building is small, the difference will be insignificant, so there is no point in trying to save money.
A more expensive option is a rounded log, but the advantage of the timber is that it leaves more usable area.
It is also acceptable to use other building materials (bricks, blocks), but most people prefer wood, since it helps create the atmosphere of a Russian bathhouse.
A small bathhouse is quite light, so there is no need to make an expensive and reinforced foundation. To implement a 3 by 4 bathhouse project, the best option would be a columnar foundation.
Below is a project of a 3 by 4 bathhouse made of timber:
The 3 by 4 bathhouse design is the best option for small areas. This building is compact, but at the same time functional. Of course, a large group of friends will not fit in the bathhouse, but you will have enough space to spend the evening with your family and loved ones.
What rooms can a bathhouse consist of?
So, you decided to build a bathhouse using a log house measuring 4x4 meters. What rooms should it be divided into? Most owners of such log cabins settle on three rooms that they consider the most important: a dressing room, a washing room and a steam room. A variant of the 5x5 bathhouse layout where the firebox is located in the dressing room, in the far corner, through the wall separating the dressing room from the steam room. This can truly be considered the most successful option.
You get a fairly spacious dressing room 4 meters long and 1.5 to 2 meters wide. Of course, you can place benches and a hanger here to leave clothes before entering the washroom. Often in the middle of the dressing room there is a not too wide, but elongated table and one or two benches.
Thanks to this, after going to the bathhouse you can relax in a fairly large group (up to 6-10 people). Many bathhouse owners highly value this communication - especially relaxed and comfortable.
An example of the interior design of a wooden bathhouse
From the dressing room the door should lead to the washing room. This will prevent excessive heating of the dressing room and heat loss. At the same time, it will always be warm enough in the washing room itself. The washing room can have a width of 2-2.5 meters and a length of 1.5 to 2 meters. True connoisseurs of baths prefer to allocate a little less space for the washing room in order to gain an extra square meter for the steam room. After all, most of the pleasure you can get in a bathhouse comes from the steam room.
The layout of the steam room must be carefully verified. Seriously think about what shape and size of shelves will suit you. Some people prefer a regular shelf, while others prefer a corner shelf. The first option allows you to get more free space in the steam room, while the second allows more people to visit the bathhouse.
Layout of a 4x4 sauna located in the basement of the house
The width of the steam room is usually 2-2.5 meters, and the length is from 2 to 2.5 meters. Of course, part of the area needs to be allocated for the stove and heater. It should be located in a corner, but not close to the wall.
This reduces the risk of fire on wooden walls or cladding, but also saves the usable area of the bathhouse.
It is better to make the shelves at least 0.7-1 meters wide, so that you can not only sit on it comfortably, but also lie down while hovering.
Do-it-yourself 6x4 sauna. Projects and their implementation
Despite the external simplicity of this building, its construction should be approached extremely responsibly. This is especially true for the choice of building material. Experienced professionals advise choosing one of the following options:
- wood (timber or log);
- frame;
- brick;
- foam blocks.
Each material has advantages and disadvantages. In addition, the speed of construction of the building and the final cost of the project depend on the choice of construction technology. The choice of material must be made before the start of the project, thanks to this it is possible to make adjustments to the drawing of the bathhouse.
Bathhouse made of logs or timber
In modern construction, more than a dozen materials are used to construct buildings, but wood occupies a leading position, as it did many centuries ago.
A log or timber bathhouse has several features:
- Environmental friendliness. Wood is a 100% natural material and therefore has no harmful effects on human health. In addition, steam rooms made of logs have always been in demand in Russian villages.
- Construction speed. When using already processed logs or timber, you can build a bathhouse in a short time.
- Savings on finishing. A wooden bathhouse looks aesthetically pleasing and does not need finishing.
The cost of such building material is relatively high, but a 6x4 bathhouse is small in size and will not require large financial costs.
In terms of technical characteristics, timber and logs have no differences. In this case, the log has a round shape, and the timber has a square shape. This affects the appearance of the building. In addition, when using timber, a more precise fit is achieved, which reduces costs.
Frame-based sauna
A frame steam room can be a cheaper alternative to a bathhouse made of timber or logs. The peculiarity of this structure is that a frame made of wooden blocks is first installed on the foundation. After this, the base is sheathed with a “pie”, which consists of internal and external cladding, insulation, and a waterproofing layer.
This technology has several advantages:
- Saving on foundation. The light weight of the structure allows the bathhouse to be erected on stilts.
- Effective heat retention. This point is only possible with good thermal insulation.
- Short construction time. You can completely build a 4 by 6 steam room along with the foundation in 3-4 days.
- Low cost. Compared to wood, frame technology requires less costs.
One of the disadvantages is the shrinkage of the frame. In this case, cracks and deformed areas appear on the sheathing panels.
Brick bath
For the construction of steam rooms, brick is in less demand than wood, but its features are also worth studying. There are several advantages of using this:
- Fire safety. Brick has increased fire resistance compared to solid wood and frame buildings.
- Duration of operation. Brick buildings do not require repairs for up to 50 years.
- Environmental friendliness. The composition contains components that are safe for human health.
- Wide choice of architectural solutions. 4x6 baths can be not only 4-corner boxes, but also have a complex shape.
The disadvantages of brickwork include the following features:
- Increased heat capacity. Heating such a room will require more time and resources than heating a log or frame building.
- Moisture absorption. Bricks are a hygroscopic material, so they need increased insulation.
- The need to lay a strip foundation. This increases construction costs.
- High price for bricks.
Bathhouse made of blocks
A steam room made of foam blocks is well suited for DIY construction. This can be explained by several advantages of this building material:
- Construction speed. 1 foam block is equal in size to 13 bricks, so the laying process takes less time. With the optimal size of the bathhouse, construction can be completed in 1-1.5 weeks.
- Possibility to use immediately after construction. The blocks do not shrink.
- No harmful chemicals in the composition.
- Energy intensity. Premises of this type retain heat for a long time.
- Increased fire safety.
- Resistant to mold and parasites (unlike wood).
Stages of building a 6x8 bathhouse from profiled timber
Profiled timber is a natural and environmentally friendly material that has a good level of thermal insulation; you can build a strong and reliable bathhouse from it.
The construction of a bathhouse from 6x8 timber is carried out in a number of stages, which are described below.
Step 1. Preparing the foundation
There are different types of foundation. To build a 6x8, you usually choose a strip foundation or a monolithic one.
The choice is influenced by the soil and groundwater level. A surveyor will help you choose the right foundation and will determine all the necessary indicators.
To install a strip foundation, you need to make markings and then dig a trench. First, it must be covered with a thick layer of sand.
The next stage will be the installation of wooden formwork and reinforcement. Then you can pour the concrete. It is recommended to use a mixture of grade M300 or higher.
After 3 days, the formwork can be removed.
Step 2. Assembling the frame
Before erecting walls, it is imperative to waterproof the walls. To do this, it is necessary to fill the foundation with bitumen and cover it with roofing felt.
Before laying, the timber must be adjusted to the required dimensions, and also inspected for cracks, chips and knots.
It is better to buy ready-made timber from the manufacturer, in which case the construction process will be much simpler.
The entire timber also needs to be coated with an antiseptic, which will protect it from subsequent darkening and rotting.
If the entire bathhouse is usually made of 150x150 mm timber, then for the lower crown it is better to take a larger beam (150x200 mm). In addition, beams made of pine or linden are often used; they are quite durable and inexpensive. But it is better to lay out the first rows with a more reliable and stable material - larch or aspen timber.
Wooden dowels are used to connect the beams to each other. Of course, you can use metal ones, but over time they rust, so wooden ones are considered more reliable.
Between the links you need to roll out insulation: jute or flax.
After building the walls, you should make a staircase that will lead to the attic.
Step 3. Install the roof
Once the frame of the bathhouse is ready, you can proceed to erecting the roof. The roof can be pitched or gable. The second option is more popular.
To install a gable roof, you will need bars with a cross-section of 50x150 mm, boards 25 mm thick and roofing (corrugated sheeting, euro slate, metal tiles).
First you need to make the rafter system, then the sheathing. Attach roofing sheets to the front side of the supporting structure and insulate the ceiling with mineral slabs.
It is also recommended to insulate the rafter system; in this case, thermal insulation material must be placed between the rafters.
Step 4. Interior decoration
The final stage will be the finishing of the premises. For this, different materials are used: lining, ceramic tiles, decorative stone, etc. There can be a lot of options for designing a bathhouse. The main thing is to choose safe materials that are resistant to steam and moisture. The floors in the steam room and washing room must be non-slip.
Having your own sauna is great. You can go to the steam room at any time and relax in the bathhouse for as long as you wish. And if it's even bigger, that's even better! A 6x8 m bathhouse can replace a country house or guest house where you can stay overnight.
How to build a sauna at your dacha yourself.
Sometimes you really want to leave the hustle and bustle of the city and go to the country. Silence, walks, doing your favorite things - what could be better! If comfort is provided at the dacha, you want to come again and again. One of the comfortable living conditions at the dacha is a bathhouse.
Construction can, of course, be entrusted to professional builders. However, it is quite possible to build and improve a bathhouse on a summer cottage on your own. This eliminates additional expenses and allows you to carry out finishing and landscaping in full accordance with your desires and preferences. Therefore, this task is not easy, but quite within the capabilities of a novice builder. A self-built bathhouse will delight the owners even more. So, how to build a bathhouse yourself?
Firstly, as with any construction, you first need to decide on the project and the materials from which the bathhouse will be built. The choice of the main material for construction depends on the geographical location and operating conditions, as well as on one’s own capabilities.
Bathhouses are made of brick, aerated concrete and other stone materials; some prefer frame bathhouses, however, many novice builders prefer to build a bathhouse from wood. This lightweight and durable material does not require a serious and expensive foundation, but has excellent characteristics. With proper care, operating the bathhouse will not cause much trouble.
Conclusion
The size of the bath does not affect its benefits. By properly planning the space, you can achieve its maximum functionality. The project plays a major role in this matter - it contains all the information about what the bathhouse will be like, the materials for construction and finishing, a clear interior plan (see also the article “Project of a 4 by 4 by 5 bathhouse - on “medium” sizes, like and in the “middle” class, everything holds up”).
The video in this article will tell you in detail about the features of medium-sized baths.
Did you like the article? Subscribe to our Yandex.Zen channel
Types and layouts of baths by type of “nationality”
Roman bath
The Roman bath (therma) consists of several rooms, the first of which is called the “apoderium” and is intended for undressing. Next comes the following - a warm room called a “tepidarium”, then a hot (“calidrium”) and steam room (“laconium”) room, the temperature in which reaches about 85 degrees. This is followed by a cooling and aromatic room called the “lavarium”.
Detailed drawing of the layout of a Roman bath
Irish bath
Irish baths are somewhat similar to Roman ones - they have several rooms with different temperatures - 25, 35 and 50 degrees. While washing, you need to go into each of them and take a good steam.
Russian bath
As a rule, a Russian bathhouse is a wooden building, which consists of two sections: a dressing room and a steam room. In the last compartment, a stove with stones is installed - a heater.
The simplest layout of a small Russian bath
A mandatory element of any Russian bathhouse is a low bench for washing, a high bench for a parka and a broom. The broom is used to warm up and massage individual muscle groups and parts of the body.
Finnish bath (sauna)
The main feature of the Finnish bath is that it has increased dryness and air temperature. This feature is due to the fact that the inhabitants of this cold country prefer to steam in a hot bath with hot air.
In this video you can see the main differences between a Finnish sauna and a Russian bath
Japanese bath
The most popular types of Japanese baths are ofuro and santo. The first of them is a barrel containing hot water (up to 60 degrees) with medicinal herbs and sawdust. The maximum time you can sit in this barrel is 10 minutes. Santo is distinguished by one interesting point - while taking a hot bath, a person must chew on a piece of ice, which improves sweating.
Such a bath can be installed in any small place in your country house
Turkish bath (hammam)
Not as popular as the sauna, but boasts the same ancient history. Belongs to the category of wet baths.
In a hammam, the lower part is heated by supplying hot air from the stove exhaust pipe, which passes under the floor of the heated rooms, located taking into account the longitudinal axis of the stove pipe. In a hammam, the warmest room is located in the center and, as a rule, has an octagonal shape. Adjacent to it are steam rooms - hot rooms, which are equipped with swimming pools.
Modern Turkish baths consist of a large dressing room, a cold shower, a room with a cold plunge pool, an intermediate room and a hot wet steam room. The main distinguishing feature of the hammam is its special temperature regime, which is ideal for people who do not like high temperatures.
Plan and diagram of the arrangement of the Turkish bath hammam
In this video you can see the original types of baths that were presented at the bath festival "BanyaFest"
What is a wooden bathhouse with an area of 6x8 m
Baths can be built from different materials, including brick and foam block, but buildings made of wood are more popular due to their environmental friendliness, visual appeal, and originality. Wood creates a cozy atmosphere and is safe. A rounded log is a tree trunk that has been processed on a machine. They are adjusted to size, made identical, cleared of knots and treated with impregnations. To prevent the log bath from deforming during shrinkage, cuts are made in the material. For easier construction, mounting recesses are provided, due to which the decks fit tightly one to the other. The advantages of a bathhouse made of rounded logs are:
- ease of installation due to adjustment;
- resistance to moisture and fungus due to impregnation;
- environmental friendliness;
- high thermal insulation, good heat retention;
- sufficient air exchange, because wood is a breathable material;
- durability: such a structure will last for decades.
In order for the bathhouse to last for a long time, it is important to use high-quality material for construction - logs treated with antiseptics. Coniferous wood is used more often, especially pine, since these logs are light in weight and can withstand heat and humidity well. The decks with a diameter of 25-26 cm hold the high temperature better. The construction of the bath takes place in several stages:
- arrangement of a foundation, often a strip foundation, only for some types of soil - a pile foundation;
- installation of an embedded crown from large-diameter logs;
- laying decks and forming structures;
- caulking of the structure - eliminating all cracks with the help of insulating material;
- installation of a bathhouse roof (one- or two-slope).
There is no need to finish a building made of wood, since wood already has high aesthetic characteristics. Although a log bathhouse is built quickly enough, it shrinks. This is due to the fact that wood has a certain moisture content. To prevent the logs from changing their geometry and cracking, it is best to let it stand for about a year after erecting the bathhouse, and only then start using it.
Floors
To cover the floors, edged or tongue-and-groove floorboards 35 mm thick are used.
Floor board (tongue and groove)
The total area of the premises is 24 m2, based on these data we will calculate the cubic capacity of the floorboards. 24×0.035=0.84 m3. We advise you to purchase approximately one cubic meter of boards; waste must be taken into account. Precisely for the purpose of accounting for waste, and they necessarily occur during any construction
Subfloors. They need to be done under all interior spaces, except for the steam room. The material of manufacture is an unedged board 20 mm thick, the area of the premises is 3.48 + 9.14 + 2.55 + 2.55 = 17.72 m2, the area of the finished floors is 17.72 + 3.48 = 21.2 m2. We determine the cubic capacity according to the table, taking into account the thickness of the lumber.
Unedged board
Features of 4x4 m bathhouse projects
The typical 4x4 bath design is classic. A one-story building is compact, which means you need to use the space as efficiently as possible. Each project has its own characteristics - it differs in layout, number and location of windows and doors (entrance, interior).
For some thoughts about the layout of the bathhouse, watch the video:
Bathhouse 4x4 “Mariana”
Equipment supplied by the manufacturer may vary, but standardly includes the following elements:
- Support-column foundation - 200x400x200 mm blocks or screw piles are used as supports.
- Box made of profiled timber 100x150.
- Strapping made of timber 100x150 (per edge).
- Inter-crown insulation – jute.
- Ceiling lining – lining and URSA 50 mm insulation.
- The rough floor is a 20 mm edged board, the finishing floor is a 27 mm tongue and groove board.
- Vapor barrier for the floor - Glassine, Isover insulation 50 mm.
- The design of the partitions is frame-panel.
- Roofing – timber 50x100 mm (for rafters), irregular board 20 mm (for sheathing).
- Roof covering – metal tiles or ondulin (wide range of colors).
- Double glazed windows 600x600 – 3 pcs.
- Steam room - cladding made of aspen lining, gasket made of foil.
- Entrance door – 1 pc.
- Bath doors – 2 pcs.
The height of the building is 220 cm, the ridge is 150 cm. The turnkey cost is from 250 thousand rubles.
Classic design of a 4 by 4 bathhouse “Maryana”Source m-strana.ru
Bathhouse 4x4 with attic
In this project, the steam room area is 4 square meters. m. (2x2). These dimensions are the most optimal and convenient for several people staying in the steam room at the same time.
The basic configuration of the bath includes the following elements:
- The foundation is support-columnar - blocks 200x200x400 (4 pieces in a cabinet).
- The strapping is 150x100 timber in 2 rows, treated with an antiseptic.
- External walls are profiled timber 145x95.
- The subfloor is unedged board 22x100.
- Logs – 40x150 mm.
- The finishing floor is a 36 mm tongue-and-groove board, NANOIZOL “V” vapor barrier membrane.
- Floor insulation – mineral wool URSA, KNAUF 100 mm.
- Waterproofing – rolled roofing felt (1 layer).
- Internal partitions - profile timber 145x95.
- Inter-crown insulation – 6 mm jute fabric.
- Single-flight staircase with railings and railings to the 2nd floor (attic).
- Insulation of the interfloor ceiling - mineral wool URSA, KNAUF 100 mm, vapor barrier NANOIZOL "V".
Attic:
- The cladding of the walls and ceiling is eurolining 12.5x88 mm.
- Insulation for walls – KNAUF or ROCKWOOL, vapor barrier membrane NANOIZOL “V”.
Layout of the first floor of a bathhouse with an attic Source m-strana.ru
Roof:
- Rafter system - board 40x100 or 40x150 mm, lathing - board 22x100, 22x150 mm.
- The gables are timber 40x100 mm, the outer cladding is lining 17x90 m.
- Roofing material – galvanized corrugated sheeting or ondulin in a wide range of colors.
Steam room:
- Walls, ceiling - aspen paneling.
- Thermal insulation is a foil-based membrane NANOIZOL “FB”.
- 2-tier shelves - aspen boards.
Interior doors are framed 1750x700, entrance and vestibule doors are paneled 2000x800. Double glazed windows 3 pcs. different sizes - 1200x1000, 600x600, 400x400 mm.
The height of the 1st floor is 224 cm, the attic is 220 cm. The cost of a turnkey bathhouse is from 350 thousand rubles.
Projects of other sizes: photos and videos
Bathhouse dimensions 3x4 made of timberSource bymosque.ru
Bathhouse 4x4 - economy optionSource m-strana.ru
Bathhouse 6x4 with atticSource svoyabesedka.ru
Bathhouse 6x6 with an open terraceSource rus-plotniki.ru
In the video, watch an overview of the turnkey bathhouse:
Despite their modest size, 4 by 4 bathhouse designs are quite diverse. Consultants of the construction company that you choose to build a bathhouse will help you choose the best option, and if you need an individual project, they will involve design specialists in the matter.
8x8
- large scope for integration of auxiliary premises;
- the need for zoning of located objects;
- possibility of arranging a spacious terrace;
- separate placement of steam room and sink;
- 3-4 sleeping places in the attic;
- If desired, you can also design a compact pool.
This is where you can really have a blast! The design of an 8 by 8 bathhouse with an attic can include literally everything your heart desires: from a comfortable dressing room and a spacious entrance to a spacious billiard room upstairs next to the bedroom. The square base of the building allows you to use literally every centimeter of free space for business benefit. You can even arrange access to the balcony. Isn't it great to get out and get some fresh air while enjoying a wonderful holiday?
Of course, in order to ensure comfort not only on paper, but also in practice, it makes sense to take care of reliable waterproofing of the floor base. In this case, you will significantly extend the service life of the materials used and achieve almost ideal safety in using the building.
The layout of bathhouses with an attic in the case of using the 8x8 format becomes more complicated due to greater variation in the placement of entrances and the integration of additional modules like the same balcony, but the end result is amazing. And this is the best option for planning a plot of 10 acres with a house, a bathhouse and a garage. In fact, this is a guest house with a bathhouse function. All that remains is to visit it more often and enjoy a perfect vacation.
General recommendations for choosing a bathhouse project
If a 4x4 bathhouse is being built, the layout can have a variety of options. For example, under one roof you can place a terrace or a small porch. If you want to increase the area without taking over additional territory of the site, you will need to build a 2nd floor where the recreation room will be located. A two-story building is the most practical, as it takes up little space on a personal plot. The disadvantage is the higher cost compared to a one-story building.
There are practically no problems when planning premises, but there may be some nuances that are associated with the supply of water supply or the arrangement of sewerage. Therefore, issues regarding the installation of communication networks should be considered at the project development stage. This determines not only the location of the steam room, sink and bathroom, but also where the windows and doors will be located.
Projects for a 4x4 bathhouse made of timber are presented in a wide range in the construction company’s catalog. For each sketch, a standard version of the internal layout is provided.
Typical designs also include 4 x 4 baths with a terrace and a vestibule - a good choice for cold climate zones Source skopelitissa.com
When choosing a project you should consider:
- Family composition.
- What is the purpose of construction - just to take a steam bath or to organize a vacation.
- Dimensions of each functional room. If the main emphasis is on the steam room, then its area should correspond to the planned number of people. To increase space, it is possible to combine it with a washing area.
Particular attention is paid to ventilation, energy supply and fire safety. A bathhouse built in accordance with all the rules and requirements brings not only moral satisfaction, but also benefits
What should you consider when building a bathhouse?
The most important stage in the implementation of a 6 by 8 two-story bathhouse project is the creation of a foundation.
If you are planning a bathhouse with an additional terrace, you need to immediately take care of the foundation for this balcony.
Even at the design stage, you need to think about heating and ventilation systems. The larger the room and the number of rooms, the more difficult it will be to resolve this issue. If in a small steam room it is enough to simply install an additional window under the ceiling, then in a steam room for a large company this will clearly not be enough. A ventilation system should be provided not only in the steam room, but also in other rooms. A bathhouse is always high humidity and a sharp change in temperature. If you take the wrong approach to arranging the ventilation and heating systems, you can end up with moldy walls and damaged furniture and appliances.
To protect other rooms as much as possible from moisture from the steam room, it is necessary to provide high-quality waterproofing. Not only the walls and floor, but also the ceiling must be treated with special materials so that steam does not spoil the second floor. In addition to the fact that steam and waterproofing saves the building from high humidity, this is an additional advantage for the steam room, which becomes of higher quality.
It should also be noted that the main and traditional material for building a bathhouse is wood. Considering the presence of an oven and high temperatures, a fire cannot be ruled out. Therefore, even at the stage of planning a bathhouse, it is worth considering a fire safety system. Fire extinguishers must be provided in every room and on every floor. The wood from which the bathhouse will be built must be treated with a special solution that significantly reduces the likelihood of wood fire and protects it from fungus and pests.
Creating a Project
Often, owners of land plots, in addition to a residential building and outbuildings, think about building a bathhouse. Of course, you can also buy a ready-made project, created taking into account the customer’s preferences. It is very convenient and fast, but very expensive. It’s not at all difficult to create a project yourself. Moreover, in such a square there is plenty of room for your imagination to run wild. Plus, you can add additional zones to the main zones in the bathhouse (if desired).
You can use standard projects that are freely available on the Internet. Such projects, if necessary, can always be adjusted at your discretion.
Before you start drawing up a project, you should understand how many rooms and what sizes will be in this bathhouse. The following premises must be present there:
- rest room or dressing room;
- sink or shower;
- steam room
It is also important to consider the installation of ventilation and chimney. In order for the bathhouse to be visited by the whole family or with friends, it is worth taking this into account at the planning stage
You can sacrifice the size of the sink and visit it one at a time, but at the expense of this you can increase the steam room and the relaxation section.
Drawings, projects and technology for building a frame bath
Building a frame bath is a very simple task. Usually no one makes any drawings and builds the frame using step-by-step instructions. The roof will need a gable roof with equal slopes. The Internet is full of programs for calculating the roofing system; this task is easy to cope with, since the program calculates both the size of the slopes and the amount of material.
