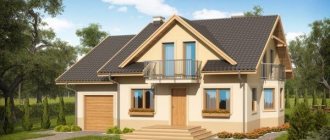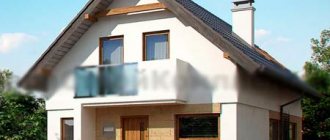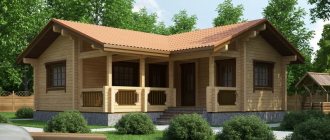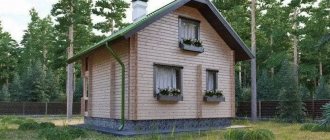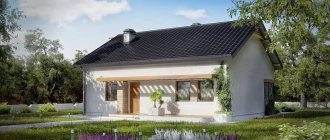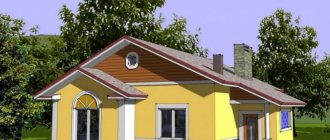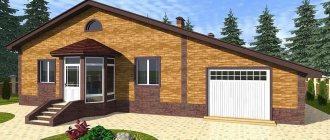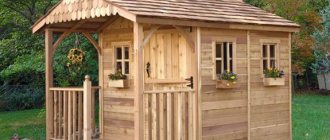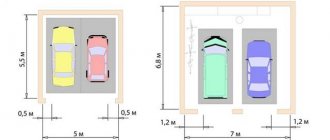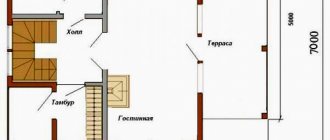Having your own garage on the site can best solve the problem of storing vehicles (cars, motorcycles, bicycles, trailers). With a rational approach to its construction, it is possible to build a structure with useful additional space. For example, many owners of private houses prefer to build a garage with an attic (where you can store all seasonal items) or with a residential attic.
In this article we will look at: the features of building a garage with an attic, all the advantages and disadvantages of such a building, which project is better to choose, in what sequence construction work is carried out and much other useful information.
Disadvantages of combined construction
Despite a large number of advantages, house designs with a bathhouse and a garage have obvious disadvantages:
High level of fire danger. The first and most significant drawback that frightens owners is the risk of fire when placing a bathhouse in such a house concept. The bathhouse is an object of increased fire danger. If the bathhouse catches fire, the risk of losing the entire house is enormous. It is for this reason that the construction of a bathhouse has always been carried out as far as possible from living quarters. Modern materials allow you to safely combine different rooms
Waterproofing systems, vapor barriers, ventilation systems, and protection from noise and odors will have to be carefully worked out. Waterproofing, vapor barrier, ventilation and fire protection are important where the bathhouse is combined with living rooms. Otherwise, increased air humidity in the steam room and shower will cause significant damage to living rooms. Dampness means fungal infections, mold and lung diseases. Not to mention the aesthetic consequences, in the form of fallen wallpaper and rotting finishing materials. The ventilation system and insulation from noise and odor must be thoroughly thought out at the junction of the residential building with the garage
Otherwise, the sounds of a running engine and the smells of gasoline and oil will disturb the inhabitants of the house. If a two-level project is chosen, special attention must be paid to the creation of supporting partitions and ceilings. In such a project, the installation of wooden floors is strictly not recommended. The location of the garage and bathhouse in the basement entails additional costs for the construction of a deep foundation and waterproofing the foundation
When choosing a project that includes a basement, you need to know exactly the type of soil in the area, the depth of soil freezing and the height of groundwater. Incorrect calculations can lead to the fact that making a foundation will cost several times more than building the entire house. A garage in a house is always a heat loss. Every time the gate opens, cold air flows into the house. Condensation on finishing materials shortens their service life. The entrance to the house from the garage should be well insulated.
Limited selection of materials. By choosing a project for a house combined with a garage and a bathhouse, the owner of the house practically deprives himself of the opportunity to build a house structure made of wood. One of the main advantages of wooden housing construction - its cost-effectiveness - will be reduced to nothing. You will have to spend a lot of money to ensure conditions that will allow you to use a house with a garage and a bathhouse, combined under one roof, legally. The services that give permission to put the building into operation are subject to extremely stringent requirements for combined construction.
It is more profitable to immediately build a residential complex from more appropriate materials. The best options for building a combined residential building are:
- brick house, as the most reliable and safe material, having excellent thermal insulation properties and not requiring special care;
- block materials: depending on the composition of the blocks, you can benefit from waterproofing and insulation of premises.
Types of insulation
Ceiling insulation with polystyrene foam
Thermal insulation requirements for garage boxes are small, so the choice of materials is almost unlimited. Any types are used:
- Slabs - polystyrene foam, penoplex. They have very high heat saving rates, are lightweight, and are not afraid of mold. Installation of slab insulation is extremely simple. The downside is low fire safety.
- Rolled – mineral wool, basalt, isolon. This is a loose fibrous material, lightweight, non-flammable, and not afraid of fire. Attracted by its low price and availability. Disadvantage: the material is afraid of moisture, it must be carefully waterproofed.
- Coatings are modern materials that include a foaming agent. Upon contact with air, such a heat insulator forms foam and then hardens. Very easy to use, but expensive.
You can even use heat-insulating plasters to insulate a garage. They include vermiculite, sawdust, and expanded clay. And although the layer of plaster on the ceiling is small, it is quite enough to maintain a stable temperature inside the room.
For garages, it is recommended to choose non-flammable materials.
Liquid polyurethane foam or PPU
Insulation with liquid polyurethane foam
Polyurethane foam is a representative of liquid insulation materials. It is applied under pressure. Upon contact with air, it forms a light, loose foam. The latter fills the slightest cracks and differences in height, and then hardens.
The advantages of this option:
- thermal insulation properties are higher than those of slab materials;
- cold bridges are excluded: foam fills the cracks and envelops the protrusions;
- the foam layer is not afraid of water, sun, and is completely non-flammable;
- Polyurethane foam allows steam to pass through to some extent, unlike slab polymers, so steam from warm air does not accumulate in the garage;
- the material is not susceptible to any type of corrosion, chemically inert;
- insulation is completed in a matter of hours.
The disadvantage is the high cost and method of application: special equipment is required to supply the material.
In addition to polyurethane foam, it is recommended to use penoizol for insulating a garage. An additional advantage of this material is high sound insulation.
Fiberglass materials
Glass wool is placed under the roof in joists.
You can insulate the ceiling in a garage with fiberglass. The material is obtained by recycling glass waste. It is melted down, drawn into thin threads and pressed into slabs. Fiberglass has many advantages:
- the material does not burn and does not support combustion, can withstand heating to very high temperatures;
- thanks to its loose, lightweight structure, it provides excellent thermal insulation;
- not subject to any types of corrosion, not afraid of ultraviolet radiation;
- Mice do not breed in glass wool;
- The material is produced in the form of mats and rolls, it is easy to work with;
- fiberglass weighs little, so it is quite suitable for insulating the ceiling surface.
Significant disadvantages:
- Glass fibers are fragile and the structure can be easily destroyed if excessive pressure is applied to the slabs, so you need to work with the material carefully.
- When the fibers crumble, fine glass dust is formed. It irritates the mucous membranes and is very dangerous. Work with fiberglass in a respirator and protective gloves.
Fiberglass lasts much longer than other rolled materials, as it is not at all afraid of water. If the insulation gets wet, after drying its thermal insulation properties are completely preserved.
Basalt or stone wool
Stone basalt wool retains heat well and delays sound.
The material is obtained from mountain basalt rocks. In terms of thermal insulation characteristics and strength, it is similar to fiberglass. But unlike the latter, mineral wool is more flexible and elastic, so the slabs can be attached to curved surfaces.
The downside of stone wool is the fear of water. When wet, the material loses its properties. During installation, the insulation must be carefully waterproofed.
What kind of roof should be included in the design of a house with an attic and a garage: photo examples
Typically, standard designs for houses with a garage and an attic provide a roof that simultaneously covers the main building and an extension in the form of a garage. There are options in which one of the attic rooms is located above the garage. We can immediately assume that any type of roof is suitable for such buildings; this is clearly shown in the photo of projects of houses with a garage for 2 cars. As practice shows, some options are not economically justified because they require significant financial costs. In addition, some types of structures cannot be installed in a certain climate zone due to the high height of the building.
In projects of a small house with an attic and a garage, the most suitable types of roofing are gable, hip and half-hip, as the photos clearly show. The simplest option to implement is the gable design. However, due to such a roof, the attic space will be small, narrow and uncomfortable.
Hip and half-hip roofs are classified as hip roofs. Thanks to such broken structures, it is possible to use 90% of the area of the attic space, while obtaining comfortable living rooms. However, to design such complex structures you will need the help of specialists. Such mansard roofs look very aesthetically pleasing and original, emphasizing the uniqueness of the structure.
For a house with an attic, the most suitable would be gable, hip or half-hip roofs
Projects of attic houses, in which the roof of the building and the garage are a single whole, are very popular. However, from a practical point of view, the most successful option would be where the upper part of the garage will serve as the basis for creating an attic terrace.
Sequence of work during the construction of a garage
The construction of such a facility with a living room differs from the construction of a conventional garage in a number of features. The construction company will provide a standard design or build a building according to individual sketches. In the first case, you use ready-made documentation and drawings that were developed in advance. When creating a personal project, your personal wishes will be taken into account, but this option will be more expensive.
To get a good result, it is better to contact specialists Source assz.ru
According to the first, you have the opportunity to select ready-made documentation and projects that have been developed in advance.
Key construction stages include:
- Pouring the foundation . The best option for a 2-car garage project with an attic is traditionally considered to be a monolithic foundation, which is installed in a pre-dug pit. The prepared area is either filled with heavy concrete or ready-made reinforced concrete slabs are laid.
Compliance of the outline of the structure with the size of the land plot
When the need arises to create a large living space with a modest plot of land, many choose two-story buildings, various variations of which can be seen in the photo of 8 by 10 house projects with an attic and a garage. However, few people enjoy walking up and down stairs every day. This is especially true for older people and people with limited mobility.
In this case, it is worth paying attention to the projects of one-story houses with a garage and an attic
If the site is narrow, it is better to give preference to a building with a blank wall, on which there are no windows and doors. This solution will allow the construction of a house with an attic in close proximity to the site boundary. Along the longitudinal walls you can place a building for household needs.
A house with an attic is an excellent solution for a small area
When choosing a room layout option, it is necessary to place the living room and bedrooms at the ends of the building, which will ensure maximum penetration of natural light into the room, including the attic. The entrance should be placed in the gable or end part. The placement of a garage with an attic - the photos clearly show this - is also chosen to be gable.
Tips and tricks
Construction industry experts recommend:
- take into account the dimensions of the attic when designing a garage. After all, only at the planning stage can you increase the height of the ceilings;
- When choosing roofing materials, give preference to noise-absorbing materials. Especially if the room will be used as additional living space. Soft tiles and slate are good choices;
- when choosing a design for a staircase leading to the second floor, bet on options that are compact, convenient and safe to use;
- make concrete floors on the first floor, wooden floors on the second;
- when arranging a bathroom in a residential area, provide all necessary communications in advance;
- a living room, workshop or other room is pre-divided into functional zones at the design stage.
In conclusion, it is worth noting that a garage with an attic or attic is an excellent opportunity to provide yourself with additional square meters. They can be used in different ways: for arranging a living room, a place for guests, a workshop, a kitchen, storing out-of-season items. Some people set up billiard rooms and even saunas in the free space.
The main thing is to comply with all the basic requirements and recommendations of specialists so that the building is not only safe, but also functional, convenient to use and beautiful in appearance.
Wall material
Load-bearing walls can be erected in principle from any material. However, the most common are two-story garages made of brick and foam blocks - they are strong, durable and resistant to most damaging factors. Block masonry is much cheaper than brick masonry, and it’s faster. With the advent of frame technologies, it also became possible to construct two-level garages from sandwich panels. Lightweight, warm and prefabricated structures allow you to save not only on construction lines, but also on money and labor costs. If you wish, you can build an upper floor above the already finished box. To do this, you will need to make minor changes to the ceiling.
Project No. 5. Project of a small garage with an attic
This project can be considered a classic for small areas. Despite its modest size, the building can accommodate enough useful areas. Among the features of the project, we note:
- the garage is designed for one car, its advantages include the presence of several windows, as well as an additional entrance;
- on the ground floor there is a small utility room that can be used as a workshop or storage room. There are also windows here;
- The spacious attic floor can be used at your discretion. It is appropriate to organize a storage area there or create an area for entertainment. Fans of a healthy lifestyle will appreciate the idea of creating a small gym in the attic. The project provides for the presence of skylights, so there will be no problems with natural light.
The total area of the garage is 71 m². An excellent solution for any site.
Beam floor
For the installation of attic floors in private construction, beam structures are often used. Their popularity is due to several obvious factors:
- availability of materials;
- lighter weight of the flooring;
- simple installation without the use of lifting mechanisms;
- reasonable cost.
Beams can be wooden or metal. The reinforced concrete option for the garage is not considered in principle, since in this case it would be more profitable to lay a slab floor. Wooden structures are a budget option, but when using them, there is a need for additional work. These include treating wood with antiseptic compounds and fire retardants, as well as protecting elements from moisture.
The beams or metal profiles are supported on load-bearing walls or pillars. Beams are mounted with a certain pitch established in the project. Thick boards or moisture-resistant chipboards are used as flooring. The upper “sheathing” is the attic floor, and the lower one is the garage ceiling, for the construction of which the following is used:
- Fiberboard;
- plywood;
- lining;
- drywall;
- plastic slats, etc.
Insulation, sound and waterproofing work is carried out in accordance with project documentation. It indicates all the nuances associated with the structural features. In particular, the existence of a heating system in the garage, the purpose and size of the attic, the location of the entrance to the upper level and much more are taken into account.
Attic construction
Construction of an attic
The best choice would be to install a gable roof. It is created by constructing a rafter system. The basis for the structure is the mauerlat - a beam attached along the perimeter of the walls with special embedded anchors. Its size should be 15x15 cm. A layer of roofing material is laid under it. Before starting work, a template is made for the roof trusses, which allows you to assemble all the structures on the ground, and then lift them to the roof. Metal plates are used to connect the beams. The outer rafters are installed first; for reliability, they are secured with struts. A cord is pulled between the installed rafters and the remaining trusses are installed along it, the step is 60 cm. In the upper part, the rafters are additionally fastened with a board overlay. The rafters fastened with a crossbar will become the ceiling for the attic, the vertical supports will become the walls.
A layer of waterproofing film is attached to the rafters, and a lathing is placed on top of it. On the inside, it is necessary to install a vapor barrier and insulation; for this, basalt wool or polyurethane foam is used.
It is better to use a soft roof
The roofing covering is chosen according to your taste; it is worth considering that the impact of rain on the corrugated sheeting will be heard in the attic. It is better to use slate or soft roofing. Windows are installed on the pediment or cut into the roof slopes.
Choose a spiral staircase, it takes up little space. The floor on the first floor is poured with concrete.
Facing with siding
Foundation
Strip foundation for a garage
The planned two-story building has significant weight, so a solid foundation is necessary. A strip foundation deepened to 1 meter would be the best option. If the soil on your site is mobile, then it is better not to make an inspection hole.
At the site selected for construction, the perimeter is marked and a trench is dug. If the depth of soil freezing is more than a meter, it needs to be made deeper. The bottom of the pit is filled with sand mixed with crushed stone and compacted. The pillow is made with a height of 15 to 30 cm.
The formwork for the outer part of the foundation is assembled from boards, and reinforcement is installed inside it to strengthen the structure. The frame is poured with concrete and covered until dry. An alternative to a strip foundation can be a monolithic reinforced concrete slab.
Construction materials
The next stage of construction is the choice of materials. Both brick and wood are suitable for constructing a garage. You can use cinder blocks or foam concrete. However, before making a choice, you need to familiarize yourself with the advantages and disadvantages of each material.
This is the fastest and most economical way. The material is easily constructed using special glue.
Tree
This is not the best choice for building a garage, because wood is a highly flammable material, which, moreover, is very susceptible to moisture. Therefore, to prevent the occurrence of mold, it is necessary to treat the surface with anti-corrosion agents.
However, this material also has some advantages. For example, if you decide to build a garage from timber, this will give you the opportunity to make a room with excellent thermal insulation, save your family budget, and also do all the work yourself.
Brick
This is the most durable and reliable material in construction. He is not afraid of moisture and fire. In addition, a brick building will fit perfectly into the design of any site.
After choosing the material, you can begin planning the first and second floors
First floor
The basis of any structure is the foundation, so when building a two-story garage, this issue should be approached thoroughly. Often, for this purpose, a monolithic concrete slab is chosen, which is laid on a sand bed.
Gates made of rounded timber will look beautiful and natural. At a height of two and a half meters, formwork is made, and then a layer of concrete is poured. After waiting a few days for the concrete to harden, you can make the ceiling, as well as a layer of waterproofing.
Second floor
The next stage is the construction of the walls of the second floor, which are laid out to the required height. After creating the base, openings for windows are made, and a staircase is installed. The rafters are laid, followed by boards that are covered with roofing felt or other material.
The final touch is the roofing. For this you can use both metal tiles and corrugated sheets. All necessary communications are connected to the finished premises and the second floor is being finished. To do this, you need to carefully consider what will be there.
There are many options for accommodation in an attic room. You can make a large warehouse for tools and unnecessary furniture. You can also organize a workshop or recreation room there.
In the workshop you can install racks for tools, set up a workbench, and organize a work area. Then you can work calmly, without fear of disturbing your loved ones. Also, if the apartment is small, you can organize a room in the attic for practicing the hobby that you like. It could be a sculpture, wood carving or something else.
Recently, designing a garage attic as a living room has become very popular. It is enough to put a sofa and a table, equip a small room where you can sit with guests. You can also organize a greenhouse. When using the upper floor in this way, it is imperative to provide a ventilation and insulation system.
Driveway
The access to the garage should be convenient and durable. There are many materials available for laying driveways. This includes paving stones, concrete, and gravel.
Today, the most common option is a gravel path. This is the easiest material to install and does not require extra costs. The only caveat is the need to ensure that gravel does not get into the yard or garage. This material looks great in combination with flower beds located on both sides of the path. This allows you to create a cozy atmosphere in Provence style.
However, this material also has disadvantages. Such paths are inconvenient to clean in winter; in dry weather they accumulate a lot of dust, and the surface of the driveway area can become covered with weeds.
Another high-quality and durable material for creating driveways is concrete blocks. They have the longest service life, are not afraid of exposure to weather conditions, and are also easy to keep clean. A talented housewife can plant shrubs or flowers around the paths. This will serve as a wonderful decor.
How to make it yourself
It is quite easy to build a spacious, functional and practical attic in the garage with your own hands if you follow the recommendations of specialists.
Choosing a site for construction
When choosing a place to build a garage, you must comply with the following conditions:
- the building must have convenient access by car;
- a free space of at least 5 meters is left for parking;
- in landscape design, a flat surface is selected;
- the minimum distance from a residential building must be at least 5 m.
Foundation
Since the building will bear the impressive weight of the attic, the foundation for it should be made reliable. A monolithic concrete or strip base is suitable here.
Wall installation
The construction of walls largely depends on the materials used. If we are talking about foam blocks, then they are laid out easily and quickly. When erecting walls, the supply of communications is immediately thought out. If it is a brick or foam block, grooves are made in them for wiring.
Attic construction
This is the most time-consuming part in construction. Work begins with the arrangement of the ceiling. It must be strong, reliable and durable. After this, the rafter system is installed. The appearance of the attic directly depends on this stage. Here it is worth giving preference to a gable roof, which will save more free space inside the room.
Project No. 6. Two car garage project
It would seem that there is nothing special in this project, no terraces, kitchens or saunas, but this is the beauty of this solution. The construction can be called extremely laconic. If you complete the finishing as suggested by the project, the garage will become a real decoration of the site. An area of 7.3*10.4 m will have to be allocated for it. The construction assumes the presence of the following zones:
- spacious parking space for two cars. One large gate can be considered a special feature, but if desired, the project can be slightly changed by providing two separate entrances. There is no additional door in the garage (this can be considered a minus), but there are three windows. In addition, you can get to the garage by going through the vestibule and utility room. There is also enough space to accommodate a high shelving unit;
- a small utility room on the ground floor can be converted into a workshop (windows will allow for effective daylight) or a storage area;
- The spacious attic floor is a field for your experiments. Four windows located in the roof will allow you to organize both a cozy relaxation area and a play space for children.
Total area - 104 m².
The general principle of building an attic over a garage
Scheme of a garage with an attic.
To build a garage with an attic with your own hands, it is very important to adhere to the construction plan. As an example, let's look at how to build and plan a garage with a residential attic made of foam blocks
A typical process consists of the following range of activities:
- Foundation support arrangement. The type of foundation must be selected depending on the characteristics of the soil, the level of groundwater and the terrain. Most often this is a strip foundation or monolithic.
- Construction of a basement, basement, inspection hole, if they are provided for in the plan.
- Walling.
- Construction of an attic.
- Roof arrangement.
- Finishing work.
As mentioned earlier, for a relatively light structure it is enough to equip a strip or monolithic foundation. The support system is installed only after the plan has been approved and the land plot has been marked out. First of all, it is necessary to dig a trench with dimensions corresponding to the standard sizes of the foam blocks.
If the plan is to arrange a basement or underground, then after that another hole is dug - for the construction of a basement.
The next stage of arranging a garage with an attic is the installation of formwork, according to the dimensions of which the base is poured. Next comes the stage of filling the dry layer of the foundation. It consists of sand and crushed stone. The thickness of this layer is about 15-30 cm. The sand-crushed stone layer is covered with waterproofing.
In most cases, it is roofing felt laid in 2 layers.
Project of a garage with an attic.
Before pouring the concrete solution into the formwork, a reinforcing layer is installed, which makes the foundation more durable and resistant to destruction. Wire with a diameter of 5-7 mm, welded together along the perimeter of the entire formwork, can be used as reinforcing elements.
All that remains is to concrete the formwork. The hardening time of the solution ranges from 7 to 10 days. It all depends on the conditions under which construction work is carried out.
If the plan provides for a basement, then, in addition to the foundation, the underground part of the future building is additionally poured. We also recommend separating this space from the garage with a door.
Important! It is better to install garage doors before the walls are built. This will allow them to be securely fixed during the process of laying blocks. The construction of walls is carried out using various materials: aerated concrete, foam blocks, wooden frame
The latter option is considered unsafe, since any spark can ignite the wood and lead to a fire.
The construction of walls is carried out using various materials: aerated concrete, foam blocks, wooden frame. The latter option is considered unsafe, since any spark can ignite the wood and lead to a fire.
In addition, frame buildings are susceptible to fire and the rapid absorption of odors, which, after several years of operation, is dangerous for people living in such a structure.
The walls are built according to the following algorithm:
Foundation device. At this stage, the dried foundation is waterproofed.
The first layer of masonry is laid using rounded timber. This technology is used during the construction of stone houses and small brick buildings equipped with a balcony and veranda.
Racks and other stiffening elements are installed on the beam. At this stage, it is important to check the perpendicularity of the location of these structural elements, because the strength and stability of the structure being built depends on this. Next, additional reinforcement elements are installed - beams, trusses with parallel strapping. And the final stage is laying the blocks.
After this, the walls are finished. The vast majority of facades of modern buildings are covered with clinker tiles. It has high performance characteristics and is resistant to aggressive external factors.
Plan of a garage with utility room and attic.
As for the roof, for a garage with an attic the most advantageous option would be a pitched roof. It is easy to construct and does not require construction skills. The principle of roof construction is as follows:
- installation of support beams on the walls;
- foundation screed device;
- waterproofing;
- insulation;
- repeated waterproofing and cladding.
It is worth noting that the roof should be 15-20 cm larger in size around the perimeter of the walls. This will protect the joints from precipitation and extend their service life. Upon completion of construction work, the door to the attic is installed.
Choosing a site for a building
Like any building, a brick, timber or frame garage with an attic needs a suitable place for construction. The compact placement of functional areas inside the building allows you to reduce the footprint compared to other options for building a garage, bathhouse, workshop and living space. Before choosing a location for a building with an attic floor, you should consider the following points:
- Availability of convenient access . Building a garage in an unsuitable location will lead to constant problems with moving in and out.
Last but not least in the arrangement of any garage is convenient access Source rolistes.org
- Comfortable distance to the gate . The building should be located at a distance of 4-5 m from the gate, so that if necessary, you can park the car without driving into the garage.
- Suitable landscape conditions . For construction you need a flat area, without hills, elevations and other uneven terrain.
- Location of utility networks . When choosing a site for construction, you should make sure that there are no communications under the future facility.
If the project for a garage for 2 cars with a residential attic involves the construction of a building next to the house, the optimal distance between the two objects will be 5-7 meters. During bad weather, you can easily reach the garage by leaving the house. A canopy over the path from the house will protect from rain or snow.
