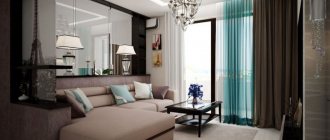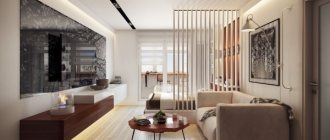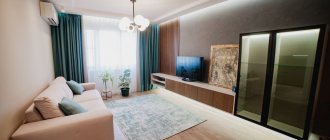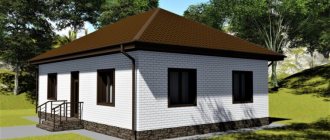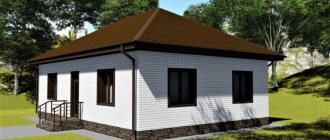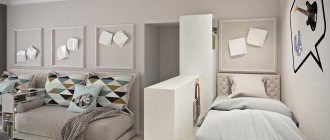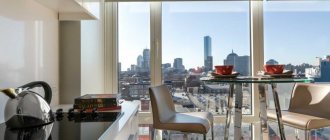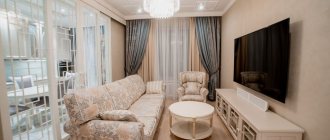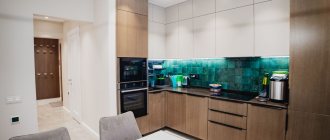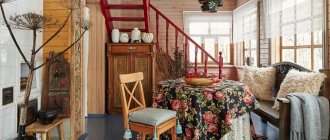A one-room apartment is associated with a lack of space. In economy class residential buildings, the minimum living area of such apartments is 14 square meters. In luxury new buildings this figure is at least doubled. However, in an apartment consisting of one room, it is always difficult to furnish it. But even in a small-sized apartment, every family member can be comfortable and psychologically comfortable if the interior is properly organized. Let's find out how to correctly arrange all the necessary household items.
Exclusive design solutions
To increase the space, you can demolish the walls between the kitchen or hallway, making a more spacious studio, or add a balcony or loggia.
But in the second case, insulation of the newfound area will be required, and in any case the redevelopment will have to be legalized.
If you don’t want to deal with complex and tedious coordination, you can use small tricks that will help you find a little extra space:
- A small modular wall will replace the huge cabinets that were in fashion in the late 90s, and a sliding wardrobe will save space for opening hinged doors.
- A folding sofa will replace a bulky bed.
- The window sill will provide additional opportunities; on it you can place a workplace, a dressing table, or create a place to store toys or small items.
- The usual chandelier will be replaced by built-in lamps located along the perimeter of the ceiling. If you choose a multi-key switch for them, you can illuminate only certain areas of the room, leaving all others in relative shadow.
- In a large area, they use division into separate rooms, highlighting a bedroom or office. But instead of solid walls, light partitions made of curtains, folding screens, and plasterboard are installed. In this case, the area of the resulting premises must be more than 10 square meters.
Zoning rules
To make the room cozy for all family members, it is recommended to properly allocate areas for sleeping, relaxing, receiving guests, as well as a work space and a child’s corner. For the nursery, you need to choose the brightest place. In this case, it should be located as far as possible from the entrance. A good option here would be to purchase a loft bed, which will not only help to compactly place all the furniture necessary for the child, but will also serve as a means of separating this area from the rest of the space.
Stages of self-assembly of furniture, rules for decoding drawings
Proper zoning is not difficult to do. For this use:
- racks;
- screens;
- sliding partitions;
- curtains;
- podiums;
- modular designs;
- a hedge of indoor plants;
- separate light sources.
Typically, for a family of 1-2 people, the space is divided into several parts: living room, bedroom, dining area. If necessary, an office can be added. For each zone, a center is determined where large furniture is located. For example, for a living room it is a sofa, for a workplace it is a table. All other items are installed around the central element, taking into account free space for movement.
For one person, you can combine a sleeping and guest area and put a sofa bed there, and the work space should be separated by a shelving unit.
Color scheme for a modern apartment
In a one-room apartment, it is better to use calm colors that do not cause irritation and optically enlarge the space.
The best solutions remain:
- All tones related to the white range (silver, milky, pearl, creamy, light sand, champagne, ivory);
- Light gray shades give the room additional elegance;
- Cream tones that fill the room with coziness;
- Beige shades, although they are gradually going out of fashion.
An unusual design will be created by:
- Soft lilac;
- Exquisite lilac;
- Delicate light green and blue tones.
At the same time, the color of the finish should be in harmony with the furniture, creating a feeling of thoughtfulness and integrity.
The use of brighter colors is intended to attract attention to a certain area or highlight functional areas.
Partitions
When problems with lighting, walls and decorative interior items are left behind, you can proceed to the actual arrangement of furniture. How to arrange a recreation area, living room, kitchen section and something like a work office in a one-room apartment? For many, this kind of task seems impossible. But if you plan everything correctly, then everything will definitely work out. And in many ways, the presence of a partition plays a decisive role here.
The partition can be either large-sized or neat, small. This may be a real semblance of a wall, or it may be an illusory screen. It all depends on what capabilities the apartment owners have and what preferences they develop when looking objectively at their home.
- Today it is very easy and simple to model plasterboard walls that are erected into the ceiling between the intended functional areas. For example, this could be a division between a guest corner with a table, armchairs (poufs) and a TV on one side and a sleeping area with a bed on the other. This is very convenient for those one-room apartments, the space of the main room in which really allows you to build such a thin, but stable wall.
- Another version is a glass or translucent polycarbonate barrier that may or may not reach the ceiling. Typically, such partitions are decorated with colored drawings in the same style and tone as the rest of the interior design. On the one hand, such drawings partially close two different zones from each other, and on the other hand, their partial transparency gives a feeling of wider space in the room, which, in fact, is what the owners of one-room apartments often achieve. Very often such things are found in Japanese style. For many today, cherry blossom branches and their rich pinkish-red color are a clear analogy with Japan and its stylistic derivatives. Therefore, this option is quite appropriate in an apartment with a predominance of appropriate combinatorial shades.
- A screen is the most economical, simple and low-energy option for implementation in the overall apartment design model. You can easily, conveniently and quickly install such a partition in any apartment, not just a one-room one. Placing furniture in an apartment will not be difficult if it initially has a partition model that separates one functional section of the room from another. With the help of such a screen, you can easily and simply separate the work area (desk, computer, chair) from, for example, the sleeping area (bed or sofa). It won’t steal a lot of space, but it will create coziness and comfort for a person working at a computer and another family member relaxing a meter or two away from him.
Apartment interior styles
In a one-room apartment, it is worth using styles that allow you to make the most of the available space.
The best options would be:
- Cozy minimalism;
- Light Scandinavian;
- Practical high-tech;
- Solemn neoclassicism.
An original industrial loft or elegant Provence will create an unusual atmosphere, but they require a fairly large area.
For those who do not want to delve into the intricacies of design, you can use a modern style that does not require special knowledge.
Basic principles
The most important thing when furnishing a one-room apartment with a minimum area (28 square meters) is to take into account the number of residents in a given area, their age, tastes, and preferences.
The standard principles of practical and aesthetic organization of the environment have become the following:
- Proper use of space - creating the most open area by combining the living area with the kitchen and hallway. Redevelopment - removal of partitions between residential and household premises, combination of furniture and equipment with similar functionality in one space; arrangement of internal partitions, windows, openings, arches, podiums; eliminating doors, replacing them with sliding ones or changing the direction of their opening; vertical organization of the interior (available even with a standard ceiling height of 260 - 270 cm!);
- Functional furniture - the use of non-standard, folding furniture that can be built into wall niches, alcoves, other places (this can be bought in a store or made to order), a bed with a lifting mechanism, a bed that transforms into a wall with a sofa, shelves and a wardrobe; sofa bed, folding sofa, ottoman, sofa bed, folding sofa, ottoman. The use of mobile pieces of furniture - transformers: folding chairs, extendable tables, fabric hanging wardrobes, screens on wheels;
- Visual effects of enlarging the room - the active use of mirrors, mirror surfaces, the right choice of color and wallpaper pattern, the use of suitable photo wallpaper, impeccable lighting.
In a small apartment, it is important to choose light walls, ceilings, and floors that match the color of the furniture. The level of comfort of housing directly depends on the chosen method of interior redevelopment. The slightest change of internal partitions can lead to the desired result.
Design project for a one-room apartment
If you plan to complete the design project on your own, you will have to stock up on sheets of paper, colored pencils or pens. Different colors will help identify rigidly fixed objects (sink, stove, bathtub or shower stall) and things that can be moved to another place.
And things that do not fit into the allotted space will have to be discarded or replaced with transformable objects.
At this stage, it is important to write down everything you will need for life, from bulky refrigerators and cabinets to light chairs and ottomans. All this stuff is planned in strict accordance with the size of the room and furniture.
When the furniture arrangement is completed, you can begin choosing finishing materials.
Visual increase in space
It is especially difficult to correctly arrange furniture in a small one-room apartment. It is important to use techniques to visually enlarge the room. There are a few simple rules:
- All furniture should be compact.
- Objects and walls should be decorated mainly in light colors.
- You should get rid of unnecessary things, small things, items on the shelves.
- It is necessary to use lighting wisely: spotlights, directional light sources.
- Reflective surfaces are appropriate: glossy furniture, mirrors.
- It is recommended to replace right angles with curved partitions.
- Sliding doors should be used instead of swing doors. This rule applies not only to cabinets, but also to interior doors.
It is recommended to decorate the room in the same style: items that go well with each other do not visually clutter the space.
Floor finishing
Laminate is still considered the best floor finish. It is different:
- Cute appearance;
- Quite low cost;
- Easy to install and maintain.
The material is quite environmentally friendly and durable.
Expensive materials include luxurious parquet flooring and surprisingly useful cork.
It is better not to use synthetic linoleum or vinyl flooring in a room, as non-ecological materials will have a negative impact on the health of its inhabitants.
In damp places (entrance area, kitchen, bathroom), it is better to use materials that are more water-resistant: floor tiles or porcelain stoneware. This requirement is especially relevant for the bathroom.
Choosing furniture for a one-room apartment
When the plan is ready, you can start choosing. Many people like to go to furniture stores to look at real finished models. This is convenient for those who value tactile and visual components (in other words, for those who like to see everything with their own eyes, feel the upholstery and materials). By the way, the color rendition in the photo is not always ideal; this is important to take into account when choosing furniture in online stores, especially if a set is assembled from different sets or individual items. The dimensions need to be specified especially carefully, because it happens that the same model is sold in different sizes and configurations. For more spacious apartments this is not so significant, but for one-room apartments it can become a problem if the choice is made inattentively.
Gait - the main types of horse running
Modular furniture
Modular systems have at least 2 advantages - variability and price. It's more like a construction set, from which you can build something new every time. Sections and shelves can be easily rearranged, swapped, moved apart, and moved. Before ordering, it is possible to change the depth, height, width, color, number of doors, and texture of the facades. Wardrobes, upholstered furniture, entire systems of shelves, drawers, chests of drawers and stands can be modular.
Cabinet furniture systems along long walls look good, with shelves for clothes, shoes, equipment, documents, tools, cute accessories on open facades in the same style. Sometimes it’s hard to imagine how much stuff can fit behind the doors of an almost invisible headset. It is important to remember that light colors are better for small spaces so that the room does not look overloaded and dark.
Closet
One of the most convenient systems for storing things is sliding wardrobes. They are roomy, comfortable, and can be placed either along the walls or for zoning, with their end facing the wall. The number of sections usually depends on the size of the family; they can be either closed or open. Mirror facades completely replace mirrors. If there is a niche in the room, it is better to build a wardrobe into it, then the shape of the room will become more correct, and the space will be used wisely. It is not necessary to make sections only for storing things; behind the facades you can place bookshelves, appliances, a bar, household appliances, and tools.
Transformable furniture
Furniture that can transform to change its purpose has become especially popular in the last couple of decades. Manufacturers offer the most incredible models, which will take your breath away, but many apartments have had transformers for a long time, they just weren’t called that before. Almost everyone has a chair-bed; in fact, it is a chair that transforms into a full-fledged sleeping place. Folding sofas, tables on wheels, chests of drawers that fold out into a long table for receiving guests are also familiar to many. Such models are still produced today, taking into account fashion trends, adding new shapes and materials.
Among the rarer and more modern options, we can distinguish systems that combine a bed, sofa, desk or shelves. With a slight movement, the bed is folded, leaving space for working or watching TV. Sometimes it’s even difficult to imagine how functional such models are because of their simple appearance.
Wall decoration
There are practically no restrictions here. Can be used:
- Wallpaper;
- Paint;
- Decorative and simple plaster.
In difficult places where walls are subject to increased load (hallway, work area, kitchens, bathroom), the most durable materials are used:
- Tile;
- Fiberglass.
To create an original design, accent walls from:
- Laminate;
- Natural or decorative stone;
- Wooden panels;
- Brick;
- Photo wallpaper.
But these methods of attracting attention must be used very carefully; sometimes they make the room too heavy.
How to separate the bedroom from the rest of the apartment?
It is best to separate the sleeping area from the rest of the apartment using some kind of barrier. If you are not afraid of permanent solutions, protect the sleeping area from the wall with plasterboard, which will either reach the ceiling or be half the height of the apartment, so you will not optically strengthen the interior.
A sliding door is also a great option. If you have a large recess, you can build a platform with bed drawers, place a soft mattress on the platform and partially or completely cover the entire sliding door. A quiet, cozy corner will be created, and doors decorated with an interesting pattern or painted in a rich color will also enliven the apartment.
How to separate the bed from the rest of the room? Place the screen
The solution best suited for people who don't like drastic changes is cheap and lightweight barriers in the form of blinds or curtains. They separate the bedroom without blocking light or narrowing the space. You can also place the screen in the room, which can be easily hidden or moved if necessary, adapting to any layout style. The curtain cavities can be filled with fabric, braid, plexiglass, glass or wood. An excellent alternative is also a curtain made of fabric, which will additionally perform a decorative function.
Ceiling finishing
A suspended ceiling is best suited for finishing a ceiling slab. He:
- Creates a perfectly flat surface;
- Characterized by durability and strength;
- Quickly installed;
- Suitable for any design;
- Combines well with other types of finishes.
More common materials are used:
- Wallpaper;
- Dye;
- Whitewash;
- Plaster.
You shouldn’t heavily load the ceiling with drawings; the best option is a clean canvas without images. In a large room, you can use a two-level design to highlight a relaxation area or living room.
Layout features
Most are accustomed to the fact that the standard layout of 18 m2 is relevant for living rooms. This area is not large enough. However, the designers thought of several secrets on how to divide the room into two zones, allowing every free meter to be useful.
The design depends on several factors. The most important is the number of family members. Consider your family's lifestyle.
In order to properly design a room for an 18 sq. m living room bedroom, you should think in advance about the layout and visual expansion of the room.
It is necessary to move the doorways so that the passage rooms are isolated.
Often, secondary partitions that connect the room and the balcony are demolished. If you want to give the room a functional look, you should get rid of trim and old things.
Furniture for a one-room apartment
For a one-room apartment, transformable, built-in or folding furniture would be an ideal option:
- Sofa bed with linen box;
- Mobile console for laptop;
- Folding tables in the kitchen and in the room:
- Modular walls and sofa.
If you have a large number of things and kitchen utensils, use the highest possible cabinets. A good option for placing rarely used items would be mezzanines above the front door, pencil cases behind the doors, and furniture frames near the window.
Placing furniture in different rooms
In the living room
The arrangement of furniture in the living room is carried out in three ways:
- symmetrical;
- asymmetrical;
- circular.
The symmetrical method is the most popular arrangement option. It consists of placing two identical pieces of furniture at the same distance from the main point of the living room (focus point).
The choice of furniture arrangement is largely determined by the shape of the room.
With the asymmetric arrangement method, furniture is placed without using paired identical elements. The main task here is to maintain visual “balance” between small and large objects. With the circular method, all the furniture is arranged around one main element, such as a large table.
In the hall
It is best to choose a corner wardrobe in the hallway. It won't take up much space, but will still be roomy. Most of the things will probably be stored in it. If it is not possible to install a corner cabinet, you should pay attention to a long cabinet mounted along the wall.
For the hallway you should choose a light finish for the walls and ceiling
In the toilet
If the bathroom is not combined, then it will not be possible to place any furniture directly in the toilet. The maximum that the layout of a standard one-room apartment allows is a small horizontal shelf.
In the toilet you need to make maximum use of the wall behind the toilet by placing convenient shelves and cabinets on it
In the bathroom
The arrangement of furniture in the bathroom will depend on its arrangement of plumbing fixtures. If a shower cabin is installed, you can put a small floor cabinet in the room and hang shelves above the sink. If there is a bathtub, the best option would be to use the space under it to store, for example, household chemicals.
In a small bathroom, it is advisable to use compact household appliances; for example, when choosing a washing machine, you should give preference to a model with an overhead sink
In the kitchen
To design a kitchen that meets all the necessary requirements, you should draw up a detailed plan. It should take into account the length of the walls, the presence of projections and niches, sockets, and ventilation holes. When equipping a kitchen, it is important to follow some rules:
- you cannot place the stove closer than half a meter from the window;
- The sink must be installed away from the corner; it is much more difficult to remove splashes and drips there;
- Since things often spill and splash in the kitchen, the flooring should be non-slippery.
In a small kitchen it is important to use every centimeter of free space, including the window sill
Electrical wiring
Once all the furnishings have found their place on the room plan, you can begin creating the appropriate electrical wiring.
It is important to provide large household appliances with their own sources of electricity: TV, home computer, refrigerator, microwave oven, kettle.
Additional sockets will be needed near the sofa or chair in the seating area.
The right sofa
When it comes to furnishing a one-room apartment, a very important role is played by how to position the sleeping sofa and what its parameters are. The whole point of this importance is that the sofa is often the most significant and necessary furniture element in the apartment. And this is no wonder: at a minimum, this is a sleeping place for one person, and at maximum, it is a relaxation area for the whole family. This is why it is important to choose the right sofa for your one-room apartment. Arranging furniture based on its specifics and location will be much easier. In view of this, when purchasing this element of home comfort, it is necessary to evaluate its size, rotation angle, the presence of retractable space and drawers inside. By the way, the last point is a very, very necessary thing especially for owners of small-sized homes, since usually quite a lot of all sorts of things can fit into the drawers designed inside the sofa. Take, for example, voluminous pillows and blankets - they also require a lot of space, and this is not entirely convenient when they have to “huddle” in an already narrow and cramped closet.
Moreover, a correctly selected corner of the sofa can correctly separate the passage area in the apartment from the central one - the relaxation area. It is not always correct to push the corner part of it directly into the corner, although this considerably saves the square footage of the apartment. It is important to harmoniously arrange the sofa furniture so that it also serves as zoning for the apartment. Then it will be possible to optimally distribute all other furniture elements economically and aesthetically correctly.
Some tips
And finally, three important tips. Not worth it:
- Rely on your memory and keep in mind diagrams of finishing materials, furniture placement, sockets and switches. There's paper for that.
- Strongly trust furniture and finishing materials catalogs. In real life, objects may appear to have a completely different color and texture.
- Believe that the repairs will cost the amount calculated at the initial stage. Additionally, it is better to set aside 15-20% for unforeseen expenses.
Furniture arrangement for a family with a child
When setting up a corner for a schoolchild, you need to remember that he needs a comfortable place to study. A corner computer desk with shelves and a cabinet will help save space. It is important to consider that the child will often not be alone on his territory; friends will come to him. To provide them with a comfortable place for games and communication, it is necessary to delimit the area with decorative partitions.
To zone a room, it is convenient to use curtains suspended from the ceiling cornice.
It will be especially difficult to organize a separate part of the room for a teenager. At this age, a lot of space for entertainment, as a rule, is no longer required. But you will probably need to create an area for studying and doing what you love. Depending on your hobbies you may need:
- workshop;
- music studio;
- corner with sports equipment;
- mini-laboratory, etc.
If there are two children in a family, the optimal solution would be a bunk bed
If the arrangement of furniture in an apartment is made for a family with a child, it is very important to take into account his age.
Photo of the design of a one-room apartment
How to furnish furniture
When choosing furniture for a small apartment, you should adhere to the following tips to properly furnish the room:
- Don't buy unnecessary things. Learn to make do with a minimal set of furniture;
- Try to choose items that are as light as possible. It is recommended to take sofas and armchairs with high legs. Hanging shelves, folding tables, chairs and all kinds of glass products are also appropriate here;
- If the space does not allow you to allocate a sleeping area with a separate bed, then you will have to get a folding sofa. Try to choose the most comfortable model;
- Use corner furniture. It is very roomy and allows you to make the most of every living centimeter;
- In a small apartment you can install hanging furniture. This could be unusual chairs, a washbasin or plumbing fixtures. Such objects are mounted in the ceiling or walls, which visually expands the floor space;
- Household appliances can also be installed on brackets or mounted in niches;
- In small rooms it is not recommended to overuse textiles. Make do with a minimum of pillows, carpets and bedspreads. In addition, they will be an additional source of dust. Such an environment will not look tacky;
- Don't go overboard with accessories. To store souvenirs and other memorabilia, you can have one shelf or simply store them in a closet. Only the most expensive and memorable items should be exhibited.
Where to begin?
From the plan. We make a plan for our one-room apartment, taking into account our requests for it. The main task is to increase space, both physical and visual. To realize your plans, first of all, you should competently remodel the apartment. At the same time, one should not forget about compliance with its legality. The redevelopment project must be approved by the relevant services.
How to place a bed: photo
A one-room apartment with a bed is the dream of any owner. The choice of location for the bed depends on the layout of the room and the size of the living room. So, for example, it will be easiest to place a bed in a room with a wall niche. Such an architectural element will create a comfortable and separate recreation area.
When placing a full bed in a one-room apartment, designers advise:
- Do not place the bed at the entrance to the room;
- Do not place the bed near radiators or a balcony;
- Separate the area with the bed with screens or furniture (for example, shelving);
- Do not place the bed against a wall adjacent to the kitchen or bathroom;
- Do not place the bed in the middle of the room.
To save space in a one-room space, transformable beds are often used. You can also put a classic sofa bed in the one-room apartment.
Murphy folding beds are especially popular today.
They save a lot of space and look stylish and modern. If the height of the ceilings in the apartment allows, then the bed is often moved to the second tier. In addition, you can place a bed in a 1-room apartment on a residential loggia or insulated balcony.
Hidden Potential
Hidden places are always present in our interiors - just look under the ceiling and at the floor line. Give preference to floor models instead of cabinets and chests with legs, choose folding sofas with an area for storing bedding inside, etc. Remember about ceiling cabinets: they can either be built-in or combined with a free-standing wardrobe. Wall-mounted upper cabinets can be doubled by a second line of cabinets between them and the ceiling - in the kitchen this is a great area for storing holiday and Christmas dinnerware sets, and in the living room it is a good place to store seasonal items. When choosing furniture for a cramped apartment, give preference to details that look like an extension of the walls and do not form any color or finishing contrasts.
Boxes
There is a category of things that are needed, but are obtained extremely rarely. However, this does not mean that these things should be scattered around the house randomly. Such things include documents, tools, holiday decor and even dishes. This list can be continued indefinitely. For this purpose, you can purchase beautiful boxes and arrange everything.
All things will be neatly laid out, and the appearance will be very nice. To quickly find everything you need, you can make special stickers and label each box. Or use plastic containers.
Large corner wardrobe
This model will become an analogue of the walls and sideboards that occupy half the room. It is placed in the far corner opposite the window. It can be square with sharp corners or semicircular. The second option looks more elegant.
The corner model will take up a lot of space, but it can replace the wall and other non-functional storage systems.
If clothes, bedding and boxes of things will be stored in such a closet, then it must be completely closed with doors. If you're forgoing a wall but want to display vases or photographs, choose a cabinet that has open shelves on the left or right. You can put books, figurines and other small items here.
You can make a custom built-in wardrobe for your studio apartment. To make the room seem larger, choose a light wood model with mirrored or matte doors. Such surfaces reflect light, due to which the space visually expands.
Common mistakes
Common mistakes in arranging one-room apartments:
- Use of suspended ceilings. Space is already small, why make it even smaller?
- Converting an apartment into a studio. Are you sure that kitchen smells will help create an atmosphere of comfort and coziness in the living area? No matter how good the hood is, specific aromas will spread throughout the room. A studio is only good if the kitchen area is not used for frying, boiling, or stewing food.
- Insatiable craving for “multi-room”. There is no need to “cut” a small apartment into tiny rooms with brick and plasterboard walls. Lightweight partitions, sliding, transforming and easily portable structures are more optimal options.
The interior of a one-room apartment should be multifunctional and comfortable.
The main thing in a small apartment is not to overdo it with furniture and decor. In a small room, like in no other, the truth “everything is good in moderation” is relevant. Whether we are talking about tables and cabinets, decorating the room with knick-knacks or the size of the bed.
