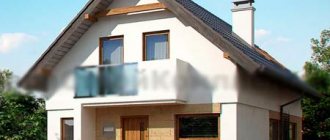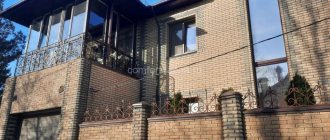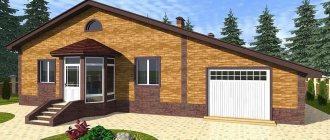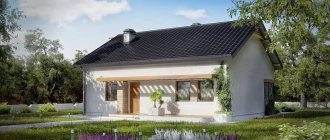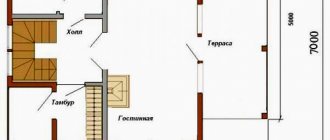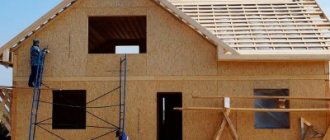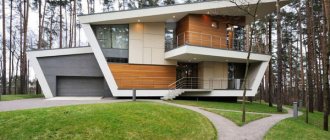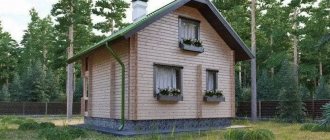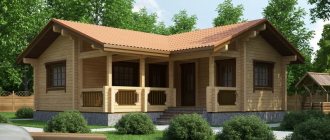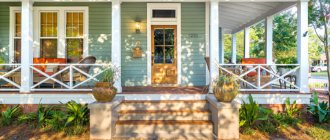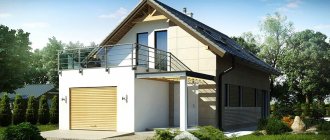Houses with an attic are becoming increasingly popular among land owners. The undeniable advantages of this type of roofing are obvious: an increase in usable area at minor additional costs. Of course, sloping ceilings are not suitable for every person, besides, it is difficult to choose furniture for such a room, and windows will cost one and a half to two times more than usual. But all these shortcomings are compensated by valuable square meters. After all, an attic roof allows you to almost double the area of the house without resorting to building an additional floor.
An unusual space can be played up using various design techniques. But how to create the right project? What do you need to remember when starting to create a house with an attic?
Country house with attic
An attic is an attic space that is converted into living space. First, you need to plan everything well, create a project for a cozy house with an attic. The roof needs to be constructed in a certain way so that there is enough space for rooms underneath. The height of the attic space should be no less than human height. The optimal option is 2 meters 20 centimeters.
The outer attic wall consists of the main parts:
- inclined;
- vertical.
The vertical one is made from the basic materials that were used to build the house. Inclined - made of rafters and existing internal cladding. Their ratio is determined by the building design.
If the attic floor is planned to be built under a gable roof, this must be taken into account when determining the height Source prefabeko.pl
What it is
An attic is an excellent opportunity to increase the living space of your home. This concept is clearly explained by the definition according to SNiP 2.08.01-89. The BTI relies on this document in the process of registration or re-registration of a residential structure.
The regulation describes the requirements that a premises must meet in order to be suitable for permanent residence.
An attic is an additional living space located in the space under the roof of a private house. By design, attic floors can be limited by the slopes of a 4-pitch roof or 2 slopes and gables of the building.
Advantages and disadvantages
A country house with an attic has the main advantage of inexpensive furnishings. This is determined by the use of the roof structure itself. The wider it is, the larger the frame for finishing.
The attic occupies much less usable space than a fully built floor. To make the attic suitable for habitation, it is necessary to make the first floor of the building sufficiently spacious.
To equip the attic, you need to perform a more complex roof configuration. Make attic windows.
It is necessary to install a ventilation system to create a normal microclimate. This will also entail certain costs.
Advantages:
- significant savings on construction;
- increasing the functionality of the home;
- proper use of the attic;
- reduction of heat loss;
- ease of communication;
- possibility of arrangement of any room;
- implementation of design ideas.
A house with an attic looks especially attractive and allows for interesting design solutions. Huge windows can be made right on the roof to admire the stars without getting out of bed.
On a small plot, a small house with an attic would be perfect Source stroitelstvo-domov-pod-klyuch.ru
You should not arrange a dump of various things in the attic.
On it you can arrange:
- cozy bedroom;
- workshop for work;
- Personal Area;
- children's play room.
Disadvantages of living space in the attic:
- planning restrictions;
- difficulties of roof repair;
- problematic arrangement of windows;
- mandatory installation of ventilation;
- complex roofing arrangement;
- strong heating of the room on hot days.
Despite everything, a house with an attic and a terrace is extremely popular. This is an excellent opportunity to build housing and save land area. Layout your attic according to your preferences. Create an additional cozy nest right under the roof.
See also: Catalog of projects of houses with an attic presented at the exhibition “Low-Rise Country”.
What should you consider when designing an attic?
There are certain rules for designing attics , which must be followed to obtain a beautiful and durable home. First of all, they relate to the functional component of the project. Among them:
- connection between the communication structures of the attic and the foundation (electricity, water supply, sewerage systems, ventilation);
- selection of materials for the manufacture of the roof that are appropriate in terms of strength and weight (calculations require information about wind and snow loads, as well as the expected slope of the roof and the properties of the materials themselves);
- choice of location of windows and internal partitions;
- staircase layout;
- selection of insulation and waterproofing materials (in some cases, soundproofing materials are also required);
- compliance with fire safety requirements (creation of escape routes from the building).
But don’t forget the appearance of the future home. Architects advise creating a single plan where the base building and the attic will look harmonious. They must have the same style, the same decor, matching color. It is important to take into account the lines and curves of the roof itself. It largely dictates the geometry of the building and creates a complete visual image. And if you also pay attention to landscape design, then your house will be worthy of being on the covers of fashion magazines!
Give preference to window systems that cut directly into the roof. They will not only fill the attic with light and delight you with a beautiful view of the blue sky, but will also give the whole house charm and a stylish look.
Attic arrangement
Projects of country houses with an attic include the presence of thermal insulation. From above, the building is exposed to precipitation and temperature changes. It is worth taking care of waterproofing this room in advance.
It is better to choose lighter materials for the attic and roof. To avoid overloading the foundation. The interior decoration should also not be massive.
It is better to leave the attic area as one large space. If partitions are needed, they are made of plasterboard. It is lightweight and does not bear any load on the base.
If the area is small, there is one whole room on the attic floor Source optolov.ru
Installing windows on a roof structure is a rather complex and costly process. But the opportunity to admire the sky in any weather will justify the expense.
SNIP requirements
According to the rules of SNiP 2.08.01-89, the top point of the ceiling of the attic floor must be more than 2.5 m. Also, the owner of the house must take into account that the low location of the horizontal ties interferes with the equipment of the residential unit, and from the attic floor to the joining line of the slopes and walls there must be not less than 1.5 m.
A ventilation and communication system must be installed inside the premises. It is also necessary to make lighting that provides sufficient natural light to the attic floor.
Any attic floor is subject to heat loss, so for reasons of economy, effective thermal insulation is necessary. The roof structure of the building in which the attic is planned must be strong enough.
In this case, it will be able to withstand additional load as insulation and an insulating layer. During construction and repair work, the attic walls must be treated with a special fire-resistant compound.
ATTENTION! When arranging the attic floor, the owner must familiarize himself with the restrictions and requirements of SNIP.
How to build
Finished designs of houses with an attic must provide for all the features of such a building. To make the building beautiful and reliable, you must follow the following rules:
- Calculate additional load. An incorrectly installed attic can cause cracks and destruction.
- It is necessary to strengthen the walls before starting construction.
- When designing, you need to take into account the correctness of the roof structure. If you raise it by 1.5 meters, the area will increase by 100%.
- The maximum height of the attic is 2.5 meters.
- Communications between the house and the attic must be connected.
- It is worth considering the layout of the stairs and partitions.
- Fire safety requirements must be observed.
The first thing construction begins with is a well-thought-out project Source pinterest.com
Attic insulation
It is important to make a good energy supply. Due to the absence of an attic, heat escapes much faster. Basalt wool can be used as insulation. She changes her shape as you please. Based on this, it is easy to fill space with it.
The insulation should be 200 mm thick. The cotton wool needs to be protected with film.
After insulation, installation of roofing building materials begins. Metal tiles are used for this.
The last stage is decisive - creating a beautiful attic. Creating a unique room design. It's better to come up with something original and bring it to life. This is important for complete comfort and coziness in the room.
Before starting work, you need to find out how to calculate the correct height of the attic and decide on the material. It is best to use plywood. After this, open it with decorative plaster. You can make walls using wooden lining.
Place furniture around the perimeter of the room, as this will allow you to quickly move around the room. When doing this, take into account the height of the lowest wall.
Material selection
Before starting construction, you need to decide what material the house will be made of.
There are a few things to consider:
- Create a cost estimate.
- If you make walls from lightweight materials, you won’t have to dig the foundation deep.
- For year-round use, thermal insulation is required.
- Consider the cost of work. Installing block structures is much faster and cheaper than doing brickwork.
- Interior finishing options are calculated at the design stage. Decorative elements must be thought out in advance.
The most popular materials used:
- Brick holds its shape well, is not susceptible to various temperatures, its service life is up to 100 years or more.
- Ceramic blocks are a modern, practical material, the quality is not inferior to brick, and the cost is much lower.
- Wood is a natural and comfortable, breathable material. It is imperative to follow the technology for processing it when building a house.
- Gas blocks have excellent thermal insulation, their thickness is 30–40 cm.
- The frame method is often used for the construction of simple structures; they are quickly assembled. Can be wooden or metal.
Frame one-story house with an attic and an attached garage Source savvastroy.ru
Important points when calculating height parameters
1. The height of the attic is the sum of the height of its vertical walls and a value depending on the slope of the roof. Factors that determine height also include the width of the house.
2. When constructing an attic, an attic wall must be erected from the ceiling, thanks to which the mauerlat is not installed directly on the crown of the ceiling. This wall must be at least 0.4 m. This distance provides the necessary access to the Mauerlat and the lower part of the rafters for their inspection and repair if necessary - these places in the roof structure are most vulnerable to getting wet, freezing, and blowing.
High ceilings in the attic look very stylish
In addition, the Mauerlat is laid above the ceiling so that it is not influenced by the warm air coming from the ceiling. This also ensures sufficient ventilation of the roof eaves and its distance from the warm air currents running along the walls of the house. Otherwise, there is a high probability of ice formation.
3. Corner walls should be made within normal limits, but it is advisable that they be high enough, otherwise difficulties will arise with equipping the attic for a living room. So, if you plan to set up a bedroom , then the geometry of the room should eliminate the risk of hitting your head on an inclined plane when getting out of bed.
When deciding to allocate an attic for a kitchen, you need to take into account that food is usually prepared while standing, and a comfortable position for the “chef” is guaranteed only if the wall where the kitchen furniture is located is not too low.
Transforming the attic space into a living room will most likely create a desire to place, for example, a cabinet with a TV or a library in it. To do this, the height of the walls must be appropriate. If the walls are very low, you can only count on installing bedside tables and a chest of drawers near them.
4. What the roof slope will be, which determines the height, depends on the roofing material that is supposed to be used. For each roof covering option, there is a minimum acceptable slope to avoid excessive snow loads , as well as its optimal value, which reduces the influence of wind loads. In addition, the roof should not be too sharp or flat due to aesthetic requirements.
5. The height of the attic should be commensurate with the main part of the house, so that the entire residential building does not look like a jumble of structures. Usually, before construction begins, a model of the house is made with its dimensions reduced many times. Using such a layout, you can clearly see whether all parts of the structure are proportionally related to each other.
Houses made of foam blocks
The roof of the building is made in the shape of a triangle or polygon, whether it is made symmetrical or not. To build a fairly inexpensive building, foam blocks are used.
Advantages of this lightweight material:
- quick installation;
- fireproof qualities;
- mold and mildew do not form;
- high thermal insulation;
- low installation costs.
You need to do:
- rigid foundation;
- waterproofing;
- installation must be carried out by specialists;
- in cold areas you need to insulate the walls.
A house made of foam blocks requires not only interior finishing, but also mandatory external finishing. Source kladka-penoblokov.ru
Recommendations for building a house
- You should think about organizing thermal insulation that can protect the upper part of the house from freezing and moisture condensation, as well as waterproofing to prevent roof leaks.
- The building materials used, in particular roofing and insulation, should not be heavy so as not to overload the walls and foundation. A competent selection should also be made regarding the heaviness of the furniture.
- If there is a need to divide a single attic space into parts, then for the construction of partitions it is better to use plasterboard, which is lightweight and durable.
- In the case of installing inclined windows, their choice should be taken very carefully, since they will be part of the roof and will be subject to increased loads due to weather conditions and other external factors. The window design must be practical, durable, safe and easy to use.
Advice. It is better to entrust the installation of inclined windows to specialists, and it is better to plan the costs of paying for their services in advance. Self-installation is very difficult and can lead to damage to an expensive product.
One-story houses
The attic in these buildings is converted into a workshop, bedroom or office. This is especially convenient to do in an isolated room with fairly low ceilings.
In the attic you can do:
- various rooms;
- bathroom;
- cozy bedroom;
- cabinet;
- children's room
House size 8 by 10
The house is made of brick or expanded clay concrete. The space is illuminated by large windows.
Brick house with a large attic Source alpystroy.ru
Cozy wooden house
Projects of cottages with an attic are a fairly spacious, cozy option.
Can be placed in the attic:
- rooms;
- small hall;
- bathroom
A wide staircase is installed to reach the top. Below there is an exit to the street veranda. The house will be an excellent option for a large family.
A house made of timber is warm and reliable Source www.ubu.ru
House size 9 by 9
There is a living and dining room on the ground floor of the building. Upstairs you can make three rooms and a small bathroom. The living room is made in the form of a bay window; a dormer window looks good on the roof. An excellent project for a pleasant rest and work.
Such a house is quite spacious, it will be spacious for a large family Source yandex.uz
Stage No. 2: what height should the roof be relative to the house?
At the first stage of calculations, we obtained the permissible values of the slope and, accordingly, the height of the roof. For example, if the width of the house is 10 m, and the slope angle of the slopes should be 25-45°, the roof height should be in the range from 2.33 m to 5 m. What to do next? We recommend using the golden ratio rule.
The Golden Ratio is officially the most beautiful ratio in the world, which is equal to 62/38 or, to be more precise, 1.618. This proportion is found everywhere in nature, it was used by famous artists and, more importantly in our case, architects to create their masterpieces.
How to use the golden ratio principle in private construction? It's simple: the ratio of roof height to house height should be 38% and 62%, respectively. In this case, the roof will look proportional and not hang over the house. It is ideal to accurately maintain these proportions of the roof in relation to the house, but small discrepancies are acceptable.
Let's give an example. Let's say we have a building whose floor height is 3 m. Another approximately 0.5 m is on the base. What height of the roof in relation to the house should be in this case? Adding the height of the basement and floor, we get 3.5 m - that’s 62%. Therefore, 38% is approximately 2.15 m. For ease of calculation, the height of the house can simply be divided by 1.618.
From this example it is clear that the higher the house, the higher the roof should be. So, if the height of the roof of a one-story house, according to the principle of the golden ratio, rarely exceeds 3 m, then for a two-story building it is usually more than 4 m, and for a three-story building it approaches 6 m. That is, steep roofs look good on multi-story buildings, and relatively low roofs on one-story buildings. flat.
Price
- Summer house - RUB 2,554,100
- Autumn house - RUB 3,568,900
- Winter house - RUB 4,250,000
Foundation
Pile foundation
3500r/per pile
Reinforced concrete piles
6000r/per pile
Tape or plate
4000r/cube
The exact cost of the foundation is determined after our specialist visits the site to determine the composition of the soil!
Summer house equipment
