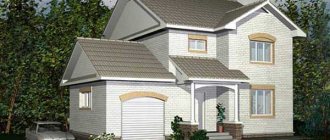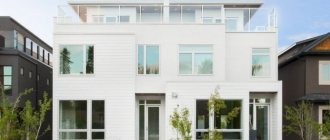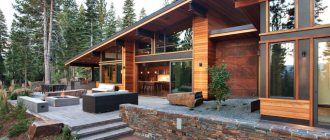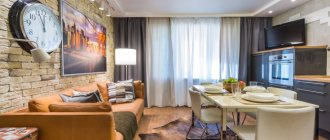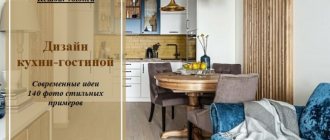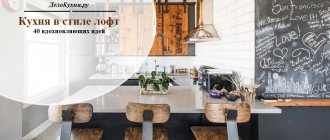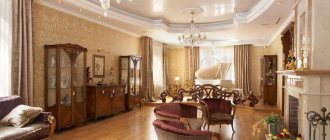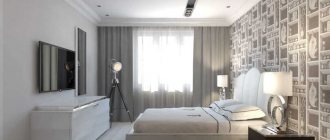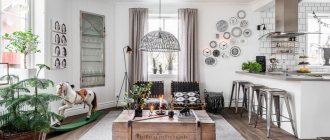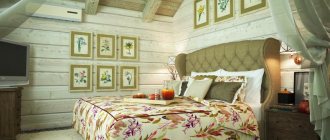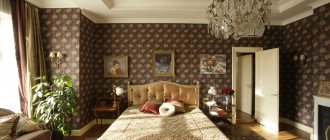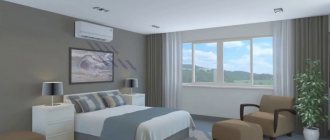France, without exaggeration, is the heart of Europe; it has always set the tone in its architecture. Almost all the successive monarchs, the church, and, of course, the common people, who have their own traditional foundations in each province, left their mark on it. Time, of course, has made changes, but the French-style house is still a role model for many today. What is its harmony and what projects today can be taken as the basis for such construction? This will be discussed in this article.
Option for a summer residence
What is French architecture based on?
It is unlikely that anyone will doubt the attractiveness of French architecture, because this country has given the world many masterpieces of medieval architecture, which are admired by representatives of all nationalities.
Reflection of historical events
Each era has formed its own style, the features of which are also visible in the appearance of modern houses.
- From the Romanesque architecture that reigned in the 10th century came high, massive walls and rounded arches.
Romanesque style
- The Gothic style that replaced it introduced a pointed form of vaults and arches, including doors and windows.
Gothic style
- In the 15th century, during the Renaissance, there was a rise in fine art in France, which also influenced national architecture, which, however, also took into account the Italian experience. An example of this is the huge number of castles and royal residences of those times (Fontainebleau, Chenonceau, Amboise, Chambord).
- During the reign of Louis XIV, in defiance of ascetic church styles, a new one emerged, expressing the unity of royal power. In the architecture of the 18th century, the unrestrained luxury of Baroque was combined with the restraint of classicism, and from that time a transformation began that served as the basis for the development of modern Paris.
Baroque
- At this time, Gothic elements were still used in construction, but the Age of Enlightenment (neoclassicism) that replaced Rococo completely revised architecture, moving it away from ancient canons to modern functionality.
Neoclassicism
As a result, the architecture of France became a kind of indicator of freedom of thought; in it one could see a variety of, often very non-standard solutions. The variety of shapes, sizes and colors is sometimes astonishing, as is the environmentally conscious approach to construction.
French Art Nouveau
Palette
“Leave the walls white,” advise French designers.
This color and its warm shades (beige, cream, ivory) are dictated by the facades of Paris. Games with delicate pastels (lavender, pistachio, sand, pink, blue), graphic black lines and the shine of silver with gilding help to avoid monotony.
Color accents on furniture and accessories
Darker, richer shades are intended mainly for furniture and accessories. They can be distinguished by juicy red, wine, blue, emerald, orange, terracotta, and gold.
Provincial styles
The change of monarchs mainly influenced the life of the aristocracy; the province always preserved traditional foundations. In many areas, during construction they used their own architectural techniques that had been proven over centuries, depending, among other things, on the characteristics of the local climate. The most widespread architecture is that of Normandy and Provence, as well as houses in the chateau style popular in France.
Features of the Norman style
Normandy is a region located in the northwest of the country. Accordingly, the bulk of its population consists of people from the Scandinavian countries that are geographically closest. It was they who brought into the appearance of their houses a certain severity and monumentality characteristic of Gothic architecture.
- A Norman house usually has one floor with an attic, or two or three full floors, certainly with balconies (see projects of two-story houses and cottages on our website).
- The half-timbered construction style, which originated in the Middle Ages in Germany, spread throughout Europe (see the link for house designs in the half-timbered style). The geometric nature of the facade, resulting from the beams and braces of the frame left in sight, is still liked by many today. Therefore, even if they are built using a different technology, the facade of the house is often finished in such a way as to imitate half-timbering.
Elements of half-timbering on cornices and balcony railings
- In Normandy, this style became most widespread; this design technique was called “colombage” in France. Ornaments are made not only by boarding, but also by simple painting, combining them with brick, stone or colored plaster.
House in the French style typical of Normandy
- In addition to half-timbered elements, Norman architecture also contains classical elements. For example, rusticated slabs, which are used instead of stone to decorate openings and corner areas of a building.
Half-timbers painted on plaster
- But the main feature of the style, of course, is a high roof, always a hip or combined one, with many mezzanines and windows on the gables (read about houses with a hip roof in the article). Roofing material is mainly tiles, but may also be straw.
House with thatched roof
- The northern climate also made changes to the shape of the windows. They are narrow and tall, mostly rounded and decorated with flower boxes.
- The entrance doors are double-leaf, leading to a massive stone porch decorated with wrought iron railings.
Rational planning of country houses
Layout of the 1st floor of the house
Only a well-planned space can be comfortable and ergonomic. And to create a stylish and beautiful Parisian interior with a high level of usability, you will need not only well-thought-out, but also effective planning solutions.
Clear boundaries
In the photo: Seating area with a large carpet in the living room of a country house
A large square rug with an expressive Art Deco pattern clearly defines the boundaries of the seating area. It perfectly fits everything that should be in a living room: a large linear sofa, an armchair, a pouf, coffee tables. And the dynamics set by it are supported by sofa cushions in black and gold decorative covers, and a square coffee table with a glass top and a metal frame.
Point of attraction
In the photo: Fireplace area with a classic portal in a private house
Antique paired display cases and modern armchairs emphasize not only the significance of the classic marble fireplace, which is the point of attraction in the living room of a country house in the photo, but also the symmetrical layout of the fireplace area. And the “spectacular touch” is a round mirror in a golden frame.
Everything is in place
In the photo: Kitchen-dining room with an island in the design of a private house
The layout of multifunctional rooms, like this kitchen-dining room in the interior of a private house, requires clear zoning. The easiest way to implement it is with furniture and lighting. And you can enhance the significance of each segment with the help of color.
Format "vis-à-vis"
In the photo: Relaxation area with two bright sofas in the living room of a country house
Paired sofas facing each other are an overseas story. This type of seating area layout is found in the living rooms of most American homes. But the rich wine color and the original shape of the furniture give the composition in the photo a truly Parisian feel.
Kingdom of the Muses
In the photo: Music corner in the living room of a country house
A compact pianola, a designer chair, a lush palm tree in a ceramic flowerpot - a window sill area in a niche, which is emphasized by beautifully flowing curtains, can easily be turned into a home music salon. And an elegant pendant with seven glass shades will help complement the decor.
Main character
In the photo: Marble island in the design of the kitchen-living room of a country house
A kitchen island with a built-in sink and storage system is a good solution for a multifunctional kitchen-dining room. Decorated with light marble to match the floor tiles, it practically disappeared into the interior, despite its impressive size.
Garden View
In the photo: Bathroom with window and terracotta tiles
A washroom overlooking the garden is a pipe dream for metropolitan residents. But the owners of country houses have the opportunity to admire the beautiful landscape every time they wash their face. A wall-hung marble vanity table with built-in drawers and LED lighting will help bring this idea to life.
Features of French interiors
When planning to build a house in the French style, it is impossible not to wonder how the French live. Their freedom-loving nature is evident in both architecture and interior design. Every Frenchman strives to show individuality, so few people adhere to a single style.
Characteristic differences in style:
- The appearance of their houses is always individual, and is based on the sense of beauty and the worldview of the owner. However, it is not customary to flaunt wealth, so the French style in the interior amazes not with feigned castle luxury, but with respect for history and eclecticism, which gives any room a unique look.
- The French practically do not accept high-tech; between a modern decor option or an antique item, they always choose the latter. In this country, vintage items and antique furniture are highly valued, and residents always treat old houses very carefully.
- Over time, the old and the new inevitably mix; such mixes are called eclecticism. In French interiors, you can safely combine what would seem to go poorly together: different palettes, materials and styles. The only question is that the result should be elegant, but without frills. The simpler the better.
- In a French house, even if it is located in the countryside, there are always high ceilings. Therefore, feel free to use wide ceiling cornices, multi-tiered chandeliers, high panels in a classic style (boiserie), large-format wall accessories such as clocks, mirrors, posters and sculptures.
Spacious hall in a Norman house
Kitchen in white and blue tones: Provence style
Coffered ceilings add solidity to the room
Mix of classic and colonial style
Antiques in a French home
Cozy ladies' boudoir
Space is the main condition of a French interior
The most popular range is white, with all sorts of warm shades: sand, beige, pink. It is she who helps create the right balance between modern and ancient things. Other monochrome colors (black and gray) are used as accents. The Provence style is different in this regard. In such interiors, all shades of blue, light purple and green tones are also used - it all depends on the design idea.
The French are great lovers of space and do not strive to force or cover every square centimeter of floor or walls in the house. For them, the presence of objects of art is more important: a sculpture or a painting, which may be massive, but in the singular.
Original architectural solutions
3D sectional diagram of a house
Unlike a typical city apartment, in a country house you can implement many interesting architectural solutions that will create a unique living space in the European spirit: beautiful, stylish and fully meeting the needs of the owners.
Transformation of space
In the photo: Dining room with sliding doors and bright armchairs
Unfolding the walls of the kitchen, living room and dining room
A sliding door with a large glazing area does not hide the space of the dining-living room, but on the contrary, visually adds several square meters of hallway to it. Thanks to this, there is enough natural light in the entrance area of the house. In addition, the sliding design allows you to instantly transform the space, allowing you to instantly combine two rooms into one if necessary.
Spatial portal
In the photo: Dining room in a country house in Parisian style
The wide opening between the kitchen and dining room, decorated with stucco edging, looks like a portal to another dimension. Thanks to this architectural technique and the contrasting kitchen design, perspective and depth appeared in the interior. The emphasis shifted to the dining area, where the center of attention was the dining group, the “company” of which was a large light carpet and an Art Deco crystal lamp in the shape of an inverted ziggurat.
Life on top
In the photo: Design of a two-story country house inside - living room with gallery
A gallery with a fantasy fence is a real “pearl” in the design of a house with second light. You can equip it with a secluded corner for relaxing or reading, complementing the interior with an elegant sofa, an easy chair and a floor lamp with a frosted glass lampshade.
Window to the sky
In the photo: Entrance area of a country house with a stained glass ceiling lamp
Stained glass ceiling lamps are an opportunity to add individuality to your home design and visually increase the height of the room. In the hall in the photo, a stained glass insert creates the illusion of a ceiling window, radically changing the perception of space from the inside.
Aerial staircase
In the photo: Living room with a second floor in the design of a country house
A staircase without risers with an elegant brass-colored metal railing is a modern and practical solution in the Parisian style. Light and airy, it perfectly organizes the space, but does not dominate the interior, despite its very impressive dimensions.
Base
This structural element is worth special mention. It does not stand out from the general background of the walls, since it is covered with the same plaster or other coatings as the walls. Visually this detail will be invisible, but it is always present. It hides the top of a wine cellar or basement. Nowadays, few people equip a cellar in this part of the house, but many people will like the technical floor. A boiler room, storage room or laundry room would be perfect here. Some people use this area to set up their small gym.
Provence
This style embodies the romance of the French countryside. It is characterized by simplicity and conciseness, not without gentle elegance. The style is characterized by a multi-pitched roof with dormer windows. In exterior wall decoration, light shades of plaster are used to avoid overheating under the hot midday sun. For additional protection from heat and wind, the windows are equipped with wooden shutters. An invariable element of the Provence style is a patio or open terrace on the shady side of the house.
Fabrics: Damask and Toile de Jouy
The quality of textiles and wall coverings plays a special role in a château. The materials traditionally used are Gothic damask or national toile de Jouy (a type of linen printed with a monochromatic rococo pattern). For upholstered furniture, beautiful tapestries with characteristic patterns or checkered fabrics are used, for walls - rich fabric wallpaper - tapestries, for lamps - silk lampshades. Windows, as a rule, are decorated with decent heavy and light-blocking curtains with tiebacks made of striped silk satin or chenille (the progenitor of velvet) with a chic floral pattern.
Chateau-style fabrics are always natural and expensive: bedding or window curtains
Lighting
The French love to surround themselves with lamps of various shapes and sizes: from a luxurious ceiling chandelier to miniature sconces around mirrors and paintings. Common materials: glass (usually Bohemian), plastic, crystal, wood.
Important : the shades of the decor of the lamps must be combined with the upholstery of upholstered furniture, curtains or bedspreads.
Elegant vintage lamps in a French living room
The heroine of the ceiling is usually a lush crystal chandelier with a complex, sophisticated design . It will be appropriate in any room of the house, including the bathroom and kitchen. You can complement the chandelier with modern and functional spotlights. Traditional French lampshades and sconces are decorated with fringed silk, crystals, beads or feathers.
Ancient houses in France: photos and description
Beautiful French architecture from all eras is preserved not only in stunning temples and majestic castles, but also in residential buildings.
Walking along the medieval streets, you can easily come across old French houses that have not lost their charm.
For example, an old house in a medieval alley in the town of Carcassonne, located 80 km from Toulouse. Now there is a restaurant here.
The quaint and unusual house of Marie Antoinette, located in Versailles, attracts attention.
Another interesting attraction is the village of Collonges-la-Rouge, located in the Limousin region. Red sandstone is a characteristic feature of the area. It was he who served as the main material for the construction of houses and turned the village into a tourist center, attracting more than half a million visitors a year.
The streets of France are simply created for leisurely strolling along them, admiring the indescribable beauty, drawing inspiration from every step, dreaming and falling in love!
Selection of furniture for individual rooms in Provencal houses
An all-season kaleidoscope of flowers in transparent flowerpots and decanters, small porcelain vases and ceramic pots is a common feature that is characteristic of all rooms, including the hallway, staircases and bathrooms. When there are no more flowers in the garden, they are replaced by dry compositions with spikelets, indoor plants and floral designs in the decor.
The spacious hall (or hallway) is filled with light. The hall can smoothly transition into a dining room combined with a kitchen, so the floors are most often made of the same material - high-quality moisture-resistant laminate (wooden boards in a modern interpretation), and the walls are painted plaster.
Furniture for interior in Provence style should have smooth soft shapes
An abundance of light and flowers everywhere - these are the main features of the Provençal style. Windows, as a rule, have some kind of curtains; in summer, blinds are used. As for furniture, the obligatory attributes are a large hanger with a shoe rack, forged or wooden upholstered furniture.
Helpful advice! Don't bother yourself with choosing the right furniture. Any set in Provencal style can be selected from specialized catalogs.
The favorite room of designers who design interiors in the Provence style is the living room. In the south of France, it most often also serves as a dining room. All the efforts of decorators and owners are aimed at its arrangement. Particular chic and simplicity of furnishings are the hallmark of the interior atmosphere. In a modern interpretation, kitchen shelving and display-type sideboards, stylized as antique buffets, are appropriate. Small armchairs and sofas, upholstered in simple textiles, complement the decor of the room.
Very often, antique stylization is used in decor and furnishings.
Exterior decor details
The chateau rejects excessive artistry and ornateness - real feudal castles did not know caryatids, Atlanteans, eagles on the roof and lions at the door.
The chateau is decorated with discreet but sophisticated elements - snow-white railings of balconies, an elegant balustrade of the porch, outlines of dormer windows highlighted with stone or plaster, a family coat of arms above the main entrance, forged lanterns and figured grilles.
Many exterior details - facade moldings, cornices, pilasters, corner rustications - are today made of polyurethane, reinforced polystyrene foam and other synthetic building materials. Perhaps this is not quite French and not at all medieval... But style is not a petrified doctrine, but a living, green “tree”.
