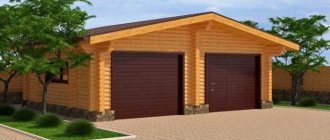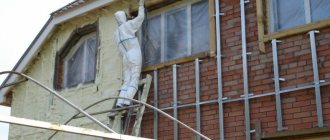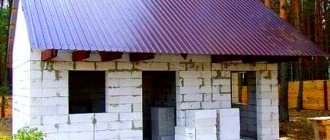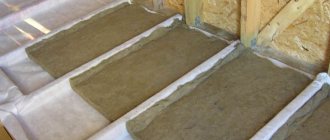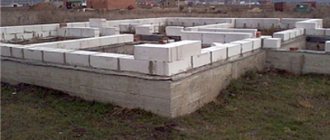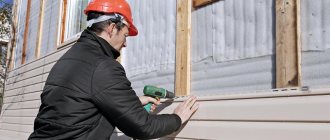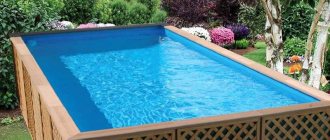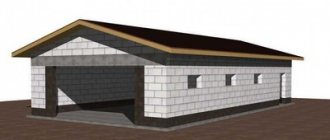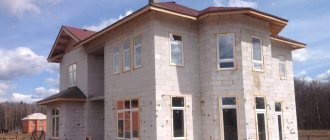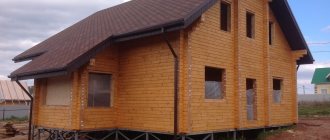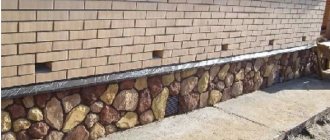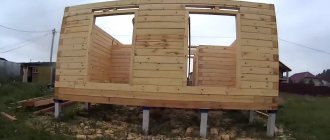Cellular concrete, included in the “foam blocks” group, has low characteristics in terms of ductility and strength, which creates high requirements for the construction of a house-building foundation, especially if the construction site is located on unstable and heaving soils.
To build a house from foam blocks, a project must first be carried out detailing the technology of wall masonry, which satisfies the regulatory requirements for rigidity, strength, heat and sound protection of such structures.
What is the material?
Foam concrete is produced using a cement mixture, adding clean water and a chemical reagent in the form of a foaming agent.
The result is a porous building material that is part of the cellular concrete group. Its structure is similar to aerated concrete , so novice developers often confuse them.
However, there is a big technological difference between them. Since the formation of voids in the structure does not occur on the basis of a chemical reaction, as in aerated concrete, but when knocking down a concrete mass with pre-prepared foam.
Foam concrete hardens in its natural environment. After mixing is completed, the prepared mixture is poured into specialized molds and becomes hard at the ambient temperature at the production site. This technological ease makes it possible to produce these blocks directly at the construction site, thereby reducing transportation costs.
Upon receipt of these elements, the linear characteristics of the output product are controlled; deviations in dimensions should not exceed 10-20 mm, in one direction or the other.
What is it made of?
Foam blocks have a porous structure, therefore they are a breathable building material that creates a microclimate in the rooms, similar to a wooden house.
The foam concrete mixture must comply with the standards “Cellular Concrete” , also the Union GOST No. 25485, published in 1989. This document provides for the internal composition of the blocks:
- The binding component is Portland cement containing calcium silicate up to 80%.
- Quartz sand with quartz above 75%, and clay and silt no more than 3%.
- The water is clean and potable.
- Foaming agent based on rosin, scrubber paste, NaOH, flesh and bone glue.
Foaming agents for the production of foam blocks are divided into cheap synthetic and expensive natural ones.
The first group creates products of lower quality and durability with hazard class 4 and can harm others, the second group promotes the production of safe building materials with good strength characteristics, with a thick interpore barrier. Many block manufacturers today use micro-reinforcing substance VSM fiber , which allows them to produce a product with precise, hard, resistant edges, thereby increasing the compressive strength of the product by up to 25%.
Reference . To obtain a dense and solid interpore structure, ash is used from the ash treatment system for smoke emissions from thermal power plants. This approach allows not only to recycle waste from the thermal cycle of heat generation, but also provides cement savings of up to 30%.
Building a house from foam blocks with your own hands step by step
Exactly in stages. A break is required between the main stages of work: foundation, walls, roof.
Creating a foundation
The simplest and most universal type of foundation is strip foundation. We will describe it in this article.
Procedure:
- mark the site on which the house will be built, mark the boundaries with pegs and ropes;
- dig trenches deeper than the frost line (if the soil is loose, you need to step back from the pegs by 0.2-0.3 m; if the soil is dense, dig at their level);
- pour crushed stone, broken bricks, sand and small pebbles (pillow thickness - 10-20 cm) into the hole, lightly water them and compact them;
- lay a mesh of steel reinforcement around the perimeter of the trench to strengthen the foundation;
- lay formwork boards along both sides;
- prepare concrete and pour the foundation (the amount of mixture and operating cycles of the concrete mixer is calculated before work);
- leave the structure for 4 weeks for complete hardening (after initial setting, you can cover it with film to protect it from precipitation);
- insulate the foundation with polystyrene foam, waterproof the external walls with bitumen or other coating material.
The setting time of the concrete mixture is only 2-3 hours, and without experience with a concrete mixer it can be difficult to immediately select the optimal proportion of components. To avoid uneven density and cracks in the foundation, you can order the required amount of liquid concrete from the supplier.
The foundation can also be formed from special blocks. This will make it easier to repair the structure: cracked or damaged elements can be replaced locally, without reconstructing the entire building.
After laying the foundation, you need to organize drainage and drainage. In light soils that absorb water well, trench (ring) drainage is installed, and in heavy, clayey soils, wall drainage is installed. The first is laid 3-10 meters from the foundation, and the second - at its very base.
The drainage system is installed in the following sequence:
- Prepare 110 mm perforated PVC pipes, small crushed stone, sand, geotextiles. Instead of special pipes, you can take standard sewer pipes, drilling holes in them on both sides in increments of 5 cm.
- Dig trenches. The distance from the concrete base depends on the type of system.
- Set up a drainage hole (well). To do this, a deep pit is dug with the expectation of drainage depending on the number of residents. It is filled with sand and gravel, the mixture is well compacted with a vibrating plate. If a septic tank is planned on the site, then the volume of the pit will depend only on natural drains.
- Cover the bottom of the trenches with geotextiles, add a layer of crushed stone and lay the pipes. The drainage is laid at a slope of 8-20 mm per 1 m. Cover the top with geotextiles, pour another layer of crushed stone and several layers of sand. Tamp down the pillow.
- Take the pipes into the drainage pit and line its walls with solid red bricks. Install a ceiling and a hatch at the top of the pit.
If there is a central storm sewer, you can connect drainage pipes to it.
Laying walls when building a house from foam blocks with your own hands
The blocks are laid according to the following algorithm:
- lay foam concrete blocks in the corners of the foundation, stretch construction twine between them;
- lay the first row of elements on the solution, tracking their horizontalness;
- use a wall chaser or grinder to cut 1 or 2 grooves on the top side of the blocks;
- Having cleared the recess from debris and dust, place a steel rod with a diameter of 1 cm in it, fill the groove on top of the reinforcement with a cement mixture or glue for foam blocks;
- continue installing the blocks, reinforcing the masonry every 4 rows;
- during the construction process, create openings for doors and windows, strengthening them with vertical reinforcement;
- to form partitions inside the house, lay flexible connections (anchors) every 2 rows, some of which will be located in the seams of the walls, and the second - in the seams of the partition;
- on the last tier, install formwork to fill the reinforcing belt, fasten the vertical rods with knitting wire;
- prepare the M400 mixture, form a reinforced concrete armored belt, and insulate it from the outside.
Blocks of non-standard sizes are produced using a hacksaw, and the rough surface is processed with a plane.
Installation of floors
One very important rule. Ceilings for the attic, attic or next floor of the house are installed only on an armored belt. The slabs are laid after the latter has hardened.
To build an attic, you can make a standard floor or lay beams made of metal or wood.
What should the roof be like?
The roof for a house made of foam blocks can be flat, gable, single-pitch, hip, half-hip and attic. Complex configurations (with turrets, projections, etc.) are used less frequently, because increase labor costs and costs.
To form a roof, you can use metal tiles, galvanized iron, corrugated sheets, ondulin, etc. Slate and polymer sand tiles are heavier materials, so when laying them you must strictly adhere to the installation technology.
The most popular is roofing corrugated sheeting. It is a noisy type of roofing, but is characterized by its low price, ease of installation and long service life.
To secure the roof when pouring the reinforcing belt, anchors (studs) are placed in it. The wooden base (mauerlat) is attached to them with nuts and washers. A layer of waterproofing must be laid between the roof and the reinforced belt. The rafters are attached to the base using low tension or special recesses.
A short and clear video on how to build a house from foam blocks with your own hands
A very laconic video. I recommend watching it. We did it in 5 minutes, correctly describing all the main points.
True, they talk about aerated concrete blocks, but this does not change the essence.
It is recommended to begin cladding a house from foam blocks no earlier than 3-4 months after completion of construction.
Once again, finally, I will repeat. Building a house from foam blocks with your own hands without construction experience is a risky undertaking. Practice on something smaller to begin with.
Is it possible to build houses and other buildings from it?
The basic areas of use of foam blocks are the construction of residential, industrial and public buildings. They are also used in the construction of load-bearing walls, interior partitions and independent heat and sound insulation systems. Facade blocks must have a frost resistance coefficient of at least 50, otherwise deformation processes will inevitably occur in them.
For finishing work on foam concrete walls, specialized plaster compositions and dyes are used. If you apply a conventional finish to the surface of the blocks, it is guaranteed to be deformed and covered with cracks. During the construction of walls, blocks must be protected from waterlogging .
Stages of construction of one-story houses.
The construction of buildings made of foam blocks consists of the following stages:
- A monolithic or strip foundation is most often used as a foundation for such buildings. It is also built from reinforced concrete blocks. It is necessary to accurately calculate the depth of the foundation and monitor its waterproofing. The depth of the foundation is determined based on the characteristics of the soil and the approximate load of the planned structure.
- Laying foam blocks with your own hands is carried out on a foundation surface leveled with cement-sand mortar and covered with roofing felt for waterproofing. How to lay foam blocks correctly? Their installation begins from the corners. First of all, find the highest corner of the foundation on which the first block is laid. A level is set on it and the remaining corner blocks are laid. Then a cord is pulled between them and along it and the initial row is laid. It is necessary to constantly monitor the horizontal level with a building level. You can saw off the excess part of the block with a hand hacksaw. The cement-sand mixture should be applied to the foundation and to the block itself, which is laid in place and trimmed with a mallet. Irregularities are removed with sanding paper. The dust remaining after processing the block is carefully swept away.
- The type of masonry and seams is chosen as desired. Load-bearing walls and partitions should be made 3 cm lower than the ceilings, which allows you to relieve significant stress on them. The cracks in the foam block walls are sealed with plaster mortar.
- A cottage or garden house made of foam blocks has strong enough walls that can withstand the weight of roofing rafters made of any materials. Roofs on such buildings must be well insulated and waterproofed. Interfloor ceilings are made of wooden beams onto which boards are attached. You can also use special sheet materials. In buildings made of foam blocks, concrete slabs cannot be used for floors, since their weight can destroy the walls.
- The foundation for the floor consists of columns made of brick, since foam blocks are unsuitable for this purpose. You need to lay logs on them, and then lay the subfloor.
- The construction of a private house made of foam blocks is completed with exterior finishing. There are several finishing methods: • covering the facade with plaster with special admixtures for foam blocks or “Bark Beetle” plaster; • finishing with siding while simultaneously insulating the walls with mineral wool; • finishing with facing bricks; • finishing with artificial, natural stone; • covering facades with special high-strength composite panels.
- For interior decoration use: • plaster; • wooden lining; • drywall.
Any finishing materials can be attached to a foam block wall, since these blocks are easy to drill. To prepare holes for switches or sockets, use an electric drill with a special attachment.
You will be interested in this article - Pros and cons of aerated concrete blocks.
Foam block installation, video:
Wall thickness requirements
With greater wall thickness, the house will have less heat loss, and, therefore, heating costs will be insignificant, so it will be easier to maintain a sanitary air temperature in the room. Thus, the optimal choice of wall thickness depends on the construction budget, planned heating costs and the required level of comfort in the house.
Modern building codes require a minimum thickness of 400 mm for foam block walls of grade 400-500 ; previously it was 300 mm. The increase occurred in 2000 and was caused by new requirements for the energy efficiency of buildings. However, experts believe that the thickness of foam block walls of 300 mm is more than sufficient to ensure the reliability of the house. Increasing the thermal protection of such a structure can be achieved by external thermal insulation of the walls.
Additionally . The domestic industry began producing insulated blocks consisting of: 200 mm foam concrete, 100 mm polystyrene foam, 15 mm facade tiles. Such walls are well mounted, do not load the foundation and can withstand any frost.
Read about the requirements for the thickness of foam concrete walls here.
Is it possible to build private one-story and two-story cottages in winter?
The optimal conditions for laying block walls are a warm, dry season at an air temperature of 5-35 degrees . It is not recommended to build in winter due to moisture and freezing of the blocks.
As a last resort, installation at temperatures down to minus 5-6 degrees is allowed, but provided that special, frost-resistant glue is used.
Special requirements are put forward for the storage of material. Foam blocks can be used with a residual humidity of no more than 25%. To ensure this, it must be stored indoors or under cover. The masonry area should also be protected from precipitation.
Types of building stone
Foam concrete building products are produced in several modifications and standard sizes . They are grouped into classes based on the purpose and density of the structure, which is expressed by the number of empty cavities per unit volume. With a smaller number of pores, the density and strength of the product, its thermal conductivity and grade are greater. Foam concrete blocks are marked with the letter D from 100 to 1200.
Classification of foam blocks:
- Structural from D1000 to D1200, for load-bearing structures with the highest strength and weight indicators, 600x300x200 mm.
- Combined, structural and thermal insulation from D600 to D900 for private housing construction in the form of load-bearing structures with energy-efficient thermal protection, 600x400x200 or 300x200x600 mm
- Thermal insulation from D100 to D500, very light products, used for independent thermal insulation and sound protection systems, as well as for partitions, block size 100x300x600 mm.
Important ! The weight of foam blocks solely depends on the brand, however, under the influence of atmospheric conditions, it inevitably grows, which must be taken into account when designing the foundation.
Read more about the types of foam concrete blocks here.
Which aerated concrete to choose for load-bearing walls
There are several varieties of aerated concrete, differing in the ratio of cavities and solids. They are manufactured for use in different designs. It is customary to divide the material into three groups:
- structural;
- structural and thermal insulation;
- thermal insulation.
These varieties are listed in descending order of density (or by increasing total volume of cavities in the array). Structural grades (D700 and higher) were created to increase the load-bearing capacity of the blocks. They can withstand heavy compressive loads, but their thermal conductivity is significantly increased. Structural thermal insulation grades (D400-D600) are the most popular in private housing construction, as they simultaneously have the ability to withstand loads and retain heat. Aerated concrete walls made of thermal insulating blocks (grades lower than D400) are not suitable for load-bearing structures and can only be used for internal partitions and an additional thermal insulation layer. However, they have maximum heat saving and sound insulation capabilities.
Private developers are always interested in the main question - which gas block should be chosen for load-bearing walls. Practice has shown that the best option is structural and thermal insulation material of grades D400-D600. In particular, these grades are used for the external walls of one-story houses. If the area of the house is large, internal load-bearing walls made of aerated blocks of the same brand as the external ones are used for reinforcement.
Production Features
The technological scheme for the production of foam concrete blocks was developed in the 30s of the 20th century and has remained virtually unchanged since then. To create a light spongy structure, foaming components of organic or synthetic origin are added to the cement composition . They create a foamy mass by saturating the solution with air bubbles, thereby increasing its volume.
The bubbles, distributed throughout the volume, create empty cells in the frozen mixture. Thereby reducing the strength of the finished product, but at the same time acquiring new useful construction characteristics, such as heat protection, noise and sound absorption.
The production of these building blocks is very simple and does not require a difficult and complex production line.
A mixture of cement and sand enters the mixer in the form of a container , and components for creating foam in an aqueous solution are also supplied from the foam generator.
The mixing process takes place under high pressure, after which the resulting mass is poured into cassettes or as a solid monolith, which, after drying, is cut into standard blocks. The advantage of this method of producing building blocks is the fact that the product receives a cement binder component during the production process, so its strength does not stop increasing over a long period of time after production is completed. In practice, it has been proven that the strength characteristics of foam concrete increase 4 times after 40 years of operation.
The features of the foam block production process are described in detail here.
Material classification
The dimensions of an aerated concrete block for the walls of a house are usually as follows:
- length - 600 mm;
- height - 250 mm;
- width - varies from 75 mm to 500 mm.
Not all blocks are the same in length and height. Only average figures were given above, but blocks of other sizes are often used in construction.
There are several classifications of gas blocks. One of them is based on density: the higher the density, the stronger the product and the less porous its structure. However, this does not mean that denser gas blocks should always be chosen. With a decrease in porosity, the thermal conductivity of the material increases, which will inevitably cause rapid cooling of the air in the room in winter and, conversely, its rapid heating in hot weather.
Types by density
The density of aerated blocks is indicated by the letter “D” and a number from 300 to 1200.
There are three types of this material:
- Structural. They have the highest density and, therefore, are the most durable. If in the marking the value of the number following the letter “D” exceeds 900, then these gas blocks are structural. The thermal insulation properties of such materials are not the best, so when using them in the construction of a residential building, the walls will have to be additionally insulated with thermal insulators.
- Thermal insulation. They have the lowest density and therefore are able to retain warm air indoors for a long time. This category includes all blocks that are marked with the letter “D” and numbers from 300 to 500.
- Structural and thermal insulation. They are a cross between the two categories described above. These blocks are marked with the letter "D" and a number from 500 to 900.
Various shapes
Aerated concrete blocks can be straight, that is, they can be a regular parallelepiped. In this case, their thickness is usually 200 or 300 mm, height - 250 or 300 mm, and length - 625 mm.
They can be equipped with special handles to make them convenient to pick up and carry. And also for more convenient connection, there may be grooves and ridges at their ends.
There are especially thin gas blocks specifically designed for creating partitions. They can have a thickness of only 150 or even 100 mm. And the most complex shape is U-shaped gas blocks, which are used when constructing openings in the wall. Their length is usually 500 mm, height - 250 mm, and thickness varies from 200 to 400 mm.
Classification by place of application
Aerated blocks are divided into three types depending on the place where they are used:
- Partition blocks. They are very thin and have a thickness of about 150 mm. Their scope of application is the creation of interior partitions. In addition, they simplify communication. Also, their distinctive feature is the ease of installation and finishing.
- Cellular blocks. They are suitable for creating load-bearing walls and in all their characteristics correspond to service stations.
- Autoclave-cured gas blocks. They are characterized by high strength and good resistance to low temperatures, and also have good thermal insulation properties. But they also have a serious drawback - their high price. The cost of such material is too high, since the autoclave treatment it undergoes during production is not a cheap process.
How to lay foam concrete blocks?
The peculiarity of laying foam blocks is associated with certain specifics caused by the relatively low strength of foam concrete, therefore, during the construction of walls, the masonry is reinforced and a concrete reinforced belt is installed in the place where floor slabs, door and window openings are laid.
The initial row of masonry blocks must be installed on cement mortar , the mortar is laid on top of the foundation in a layer of 2 cm, then a waterproofing layer, on which the 1st row of blocks is laid on the mortar.
Next, if the blocks have good geometry and deviations in size are no more than 1-2 mm, they are laid on glue. This is a more preferable installation option, since it does not create cold bridges in the wall, ensures low labor intensity and requires less finishing work.
The primary rule when laying foam blocks is to carefully control the quality of the seams and not leave even the smallest voids. Both vertical and horizontal seams are filled as much as possible with glue. When making a standard wall of 400 mm installed in two rows with 200x300x600 mm blocks, the inter-row vertical joints between the rows are also carefully filled.
In our material you will find more detailed information about laying foam block walls.
Construction of houses
0 votes
+
Vote for!
—
Vote against!
To build low-rise houses, more and more people are using innovative, rational ideas. New technologies that use new generation materials are increasingly used to build housing. Among these materials are foam concrete and aerated concrete. As a rule, foam concrete is used for the construction of country residential buildings. The final design is reliable, durable and durable, and the cost of construction will be quite affordable. Foam concrete is known for its relative cheapness compared to other building materials. Its ability to retain heat allows the material to be used for the construction of houses in places with an unstable climate.
Table of contents:
- Advantages of a house made of foam blocks
- Disadvantages of material for building a house
- Choosing foam concrete for housing construction
- House project made of foam blocks
- Instructions for building a house from foam blocks
- Foam block installation technology
- Calculation of foam blocks for home
- Foundation for a house made of foam blocks
- Finishing walls from foam blocks
Advantages of a house made of foam blocks
Houses made from this material are distinguished by reliability and high performance. Among the advantages of building a house from foam concrete are the following qualities:
- environmental safety of the material;
- non-toxic, does not emit dangerous odors and toxins at high ambient temperatures;
- has high levels of thermal insulation and noise insulation;
- convenient to use when constructing a structure;
- light weight;
- Compared to materials such as brick, it is large in size.
Due to the fact that foam concrete is not heavy and bulky, a building can be built much faster than using other building materials. To cut the foam block you do not need to use special tools; you can easily cut the material using a hacksaw. The big advantage of the foam block is that after installation, there is no need to finish or level the walls.
But the most important advantage of this product is that you can build your own nest with your own hands, without the involvement of construction crews and expensive equipment. This allows you to save a considerable amount. You can build a house alone, but two people can handle the job simply and easily.
The price of the material deserves a separate discussion. If you compare the blocks with other materials, they are much cheaper. But when choosing a material, you should remember that among foam blocks the difference in prices directly indicates quality. When building your own home, you should not ignore this point. Buying the cheapest material can be an unpleasant surprise later, after finishing the work.
Disadvantages of material for building a house
The product does not have many disadvantages, but it is necessary to talk about them as well. The biggest negative feature of foam blocks is that they are unstable to mechanical stress. Blocks crack due to improper transportation or careless handling. But the most unpleasant and unexpected thing is that the block can break when placed in the wall. This happens when the foundation shrinks and the soil moves.
The porous structure of foam blocks, which significantly lightens their weight, causes high hygroscopicity. In order for the material to remain a reliable heat insulator, it is necessary to take care of waterproofing. Otherwise, the pores of the block will absorb moisture, lose their thermal insulation abilities and collapse.
Another disadvantage is that a house made of foam blocks requires external finishing. Even high-grade blocks do not look elegant and solid. Therefore, external finishing is necessary. In this case, the minus becomes a plus because this finish provides additional waterproofing.
Choosing foam concrete for housing construction
After deciding to build a house yourself, you need to decide on the material from which the house will be built. If the choice is made on foam blocks, then you should understand the variety of offers of this material:
- Density of foam concrete - depending on the density of the material, the purpose in construction is determined. These can be foam blocks for construction, for thermal insulation, and mixed - structural - insulating.
- Type of material - several standard sizes are offered on the construction market, depending on the need, you can use: a classic monoblock, a block with voids, a Lego - foam block. Foam block - Lego makes it possible to use the material in vertical masonry.
- Category and grade of blocks - if finishing is planned on top of foam blocks, then it is permissible to use any category of building material. The difference between the first and second grades is only in minor external defects of the latter: chips, scratches, not perfectly straight edges. But when laying blocks of a poor quality, the time spent on aligning the seams increases. Also, more glue or mortar is spent on connecting the blocks to each other. External flaws can be covered with a topcoat. So it’s up to you to decide what type of materials to use. There are three types of foam blocks. The difference between the third and the first reaches large numbers. The first grade is three times more expensive than the third.
- It is worth buying material from a base located as close to home as possible. Due to its fragility, a long road can significantly reduce the number of entire blocks.
House project made of foam blocks
Contacting specialists to design a residential building is a very expensive service. You can create a project yourself and it will not cost any financial costs, and you will be able to take into account all the nuances and design a house for yourself and your needs.
When planning the construction and planning the upcoming house, keep in mind that on a small plot it is advisable to build a house with several floors. In this case, many buildings will be collected in one place: cellar, garage, basement, the house itself. If the plot is large and does not limit the construction of a large house, then the housing should be built taking into account the number of residents. When designing yourself, it is best to opt for a one-story building. The simpler the architectural structure, the easier it is to erect and strengthen it. The simplicity of the future home will save money, effort and time on its construction.
Instructions for building a house from foam blocks
Before starting construction, you should prepare the tools that will be needed during the construction of the house:
- Master OK;
- mallet;
- scissors;
- ruler;
- roulette;
- scissors;
- building level or plumb line;
- putty knife;
- chisel;
- screwdriver;
- hacksaw for metal;
- Bulgarian;
- electric drill;
- sawmill;
- concrete mixer.
If it’s not difficult to assemble a tool, using both what you have and borrowed from friends, then you will have to work hard to develop a project. There is a lot of preparatory work, during which it is necessary to agree on the design of water supply, drainage, and heating system. An electrical and gas supply plan must also be in place. It is necessary to keep clear records of issues, expenses, plan everything and be able to be flexible.
The two most important issues to consider are:
- obtaining certificates permitting construction should be taken into account, if the site does not have a source of water, it is necessary to drill a well, and a building for storing tools is also necessary;
- After solving the previous issues, you should start procuring material and preparing tools, and it is not practical to buy all the material at once; purchasing as needed is more economical.
Foam block installation technology
Laying foam blocks is no different from laying bricks or cinder blocks. If you have at least minimal construction experience, building walls from foam blocks will not be difficult. Even if this is your first experience in construction, if you use a level, even a beginner will be able to build walls. Moreover, laying blocks is easier than cinder block, because it is much lighter and simpler than brick, because the foam block is larger.
Before laying the first row, you should not forget about waterproofing - roofing felt is laid on the foundation. It will prevent moisture from penetrating into the porous structure of the foam block. First, corner blocks are laid, and a corner five to six blocks high is immediately laid. You should use a level to check how smooth the foundation line is; if necessary, use cement mortar to correct any discrepancies. When laying foam blocks, the level is constantly monitored; if necessary, add more glue or mortar; if necessary, you can use a mallet. It is not recommended to leave defects for later; all defects are eliminated immediately. Every five to six rows, reinforcement is laid around the perimeter of the entire building.
Calculation of foam blocks for home
In order not to find yourself in a situation where too much or too little was purchased to build a house, it is necessary to correctly calculate the required quantity in advance. To do this, you should develop the most accurate drawing possible. You can come up with drawings for a house made of foam blocks yourself, use existing ones, or invite an architect or designer to help.
A sketch of the house is drawn on a large Whatman paper with an emphasis on the following details:
- width, length, height of the house;
- building walls, windows and doors.
To calculate these indicators:
- wall dimensions: not only length and height, but also thickness);
- sizes and number of door and window openings;
- foam block sizes.
The simple step of calculating the quantity without taking into account the openings of windows and doors can be done quickly. It's a simple process. The total length of the walls is multiplied by the height and width. The number is fixed. It will not be difficult to calculate the number of foam blocks that are saved taking into account the openings if the sizes of windows and doors are the same. The width, height and thickness of the opening are multiplied and thus the result is obtained. It is multiplied by the number of windows or doors. Ultimately, all the results are summed up. To calculate the number of blocks, you need to divide the volume of the walls by the volume of one block. If you are afraid of making a mistake and buying extra blocks, you can use an online calculator that will help you calculate the number of foam blocks for building a house correctly.
Foundation for a house made of foam blocks
Any construction of a home begins with digging a pit into which the foundation will be poured. When building a house from foam blocks, a strip foundation is most often made. The pit is immediately dug taking into account the characteristics of the strip foundation. The depth of the foundation depends on the climate zone; the level of freezing becomes a decisive factor. Thus, the depth can vary from seventy centimeters to one and a half meters. The pit is dug according to the size of the house with an additional meter on each side of the house.
You can dig a pit yourself by hand or use the help of an excavator, at your own discretion. The soil that will be collected after digging can be useful for flower beds, slides and the like; it is not recommended to remove it.
The process of building a foundation is one of the most important stages in housing construction - the stability of the home is directly related to the strength of the foundation. During the construction process, it is necessary to pay attention to the creation of a special cushion of sand and crushed stone. The thickness should be at least thirty centimeters, the compaction of sand and crushed stone should be as much as possible.
For the foundation frame, it is necessary to use reinforcement up to one and a half centimeters in diameter. A rod is installed every meter; the height of the reinforcement must correspond to the height of the foundation. The rods are welded together using horizontal rods. After this, the formwork is installed. For this, boards are used that are connected in the shape of a shield, the thickness of the future foundation should reach half a meter, the height varies depending on many reasons, but as a rule, no more than seventy centimeters. Between the boards there is a screed that will prevent the concrete from breaking the integrity of the formwork. Most often, grade 500 cement is used to fill the foundation. The composition should be similar to thick sour cream. Concrete is compacted using a shovel. Within a week, maybe a little more, the formwork is not removed; it is necessary to allow the solution to dry well and set. After the deadline has expired, the boards are removed, and the base of the house is ready for subsequent construction work.
Finishing walls from foam blocks
All buildings made using foam blocks require special finishing. Without technology, the work will be thankless. Foam concrete will not perform its main functions and may collapse. Improper finishing can cause mold and mildew. To prevent this from happening, it is necessary to pay special attention to waterproofing. Due to the porous structure, conventional fastenings cannot be used; special materials for foam concrete should be purchased. This affects and increases the cost of interior finishing. Speaking about interior decoration, we mean:
- sealing seams between foam blocks;
- use of a special water-repellent primer and insulating film;
- insulation;
- wall putty;
- plaster;
- painting.
Based on the selected material, you may need gypsum plaster, paint, a wooden frame, a primer with a water-repellent composition, reinforcing mesh, mineral wool, and insulating film.
For waterproofing, choose a film or primer, and be sure to putty the seams between the blocks to prevent the penetration of cold air. Internal walls are insulated using mineral wool in rolls or in the form of slabs.
You can also use a wooden frame. It all depends on your preferences or abilities to do this or that work.
You can see photos of houses made of foam blocks at the end of the article. The variety of existing options can prompt you to create your own, the best project.
If you still have questions about how to build a house from foam blocks, watch the video. The construction algorithm, basic requirements for materials, issues of masonry, finishing are discussed in detail in the video. This will help you build a house yourself and enjoy the coziness and comfort of your home.
Wall insulation
Foam concrete was developed as a heat-resistant material in contrast to stone and brick . Its porous structure ensures minimal heat loss at home, subject to a standard wall thickness of 400 mm, as well as strict adherence to masonry technologies and the use of high-quality glue.
Otherwise, the developer will not be able to build a warm house from foam blocks and will be forced to use thermal insulation of the walls. There are several thermal protection schemes for foam block houses: external, internal and double-sided. An external thermal protection system is preferable. Internal work is carried out only when the façade of the building is already finished. And double-sided ones are used for foam block walls with a thickness of 200 mm, usually in auxiliary utility rooms.
Considering the fragility of foam concrete, the creation of thermal protection is approached with great care so as not to overload the walls; before starting work, weak areas are identified and further strengthened.
For thermal protection of this type of wall, only sheet insulation is used: Penoplex, polystyrene foam and mineral wool. When installing mineral wool, it is necessary to install a waterproof layer, since the material effectively absorbs water. When gluing foam plastic to walls, special gaps are made to ventilate moist atmospheric vapors to prevent condensation from forming.
You will find more detailed information about insulating houses made of foam blocks here.
Everything important about foam blocks
Let's figure out what a foam block is, how this material is created and what positive and negative characteristics it has.
Standard foam block
Foam block is a building material that looks like a cut (or molded) block filled with liquid concrete mixture. The mixture itself consists of water, sand, foaming agent and cement. For higher strength, fibers, hardeners, and various plasticizers are used.
Foam concrete itself is universal, so the construction of houses from foam blocks is far from its only purpose. Foam blocks are also used for the reconstruction of houses, for the construction of partitions between walls, for insulation of attics, roofs, etc.
In addition, foam concrete is used to fill the space between walls and lay floors; in a word, foam concrete has a very wide range of applications.
The optimal size of foam block for building a house
To determine the optimal size of the foam block, you should understand for what construction purposes it will be used. So, for a standard wall block, the following height-depth-length ratio is preferable: 30x20x60, for installing partitions - 30x10x60. Load-bearing external walls require more massive materials - 20x40x60 (Dimensions are given in centimeters).
The best foam blocks for building a house
When choosing a foam block, you should take into account other nuances that will determine which type of material is suitable for construction:
- the function of the walls (only load-bearing or will they simultaneously perform a heat-protective function?);
- using a solution composition for adhesion (when working with special glue, only threaded blocks are used);
- the number of people carrying out the masonry (it is impossible for 1-2 workers to handle large-format blocks to complete this work).
Experts recommend building houses from foam blocks using materials from one manufacturer. Moreover, it is advisable to make a purchase for the entire batch at once due to the possible differences that arise in the properties of products of the same brand.
Foam block construction process
On a note! In terms of cost, the best option is to use foam blocks of the D600 brand, which are perfect for building a two-story house and will reduce heating costs by 20%.
Noise and sound insulation
This building material is also distinguished by high levels of sound and sound insulation, but again subject to the standard wall thickness and high-quality installation.
Blocks D600 and higher meet the requirements for noise insulation for partitions , since they have 48 DB, with the standard 41 DB.
Considering that additional finishing layers will be placed on it, the noise threshold will be increased significantly.
When using blocks with less modification, the developer will have to perform additional noise and sound insulation . The simplest one is installing mineral wool. Currently, the retail chain offers quite a lot of noise and sound insulators for foam concrete wall structures, which are grouped by type of material: sound-absorbing, sound-proofing and damping.
Options for improving the sound insulation of foam concrete:
- Plaster with a thickened layer;
- installation of frameless or frame noise and sound insulation systems;
- use of plasterboard profiles.
All these methods are used individually or in combination, depending on the actual noise pollution in the house. Even such a simple process as plastering walls increases the noise insulation index by up to 4 dB.
Read more about noise and sound insulation here.
Features of the material
Foam concrete blocks (foam blocks) are made from a mixture of cement, sand, water and foaming agent.
Upon contact with water, the latter component foams, resulting in the formation of a mixture of concrete and foam, which, when cured, forms a porous structure.
A distinctive feature of the technology is the absence of chemical reactions and gas release . This makes it possible to obtain concrete in which closed air inclusions are evenly distributed throughout the entire volume.
Synthetic or protein substances that are harmless to humans are usually used as foaming agents.
Foam blocks are cut or molded from foam concrete in the form of parallelepipeds of regular, rectangular or U-shape.
Depending on the number of pores, the material has different densities, which determines the difference in thermal insulation and strength properties.
Kinds
The following varieties are distinguished:
- thermal insulating foam concrete – density 300-400 kg/m3;
- structural and thermal insulation foam concrete – 500-900 kg/m3;
- structural blocks – 1000-1300 kg/m3.
Advantages and disadvantages
The low price per cube (relative to, for example, brick) allows us to call foam blocks an economical material.
Advantages of foam blocks:
- Light weight due to the porous structure. Most often, blocks with a density of 600-800 kg/m3 are used for walls.
- Increased thermal insulation capabilities. Thermal conductivity coefficient is 0.1-0.2 W/mhdeg.
- High mechanical compressive strength due to the concrete base.
- Soundproofing abilities.
- Increased frost resistance.
- Environmentally friendly (using natural foaming agents).
- Resistant to mold and fungi.
- Non-flammability, ability to withstand open flame.
- High technology. The blocks are easy to saw, sand and drill.
We must not forget about the presence of disadvantages:
- Low resistance to bending loads.
- Fragility. When struck, corners and edges are especially easily destroyed.
- Inability to hold nails, screws and other fasteners.
The service life of foam blocks depends on the magnitude of the loads and climatic conditions. Its average age is estimated at 60-80 years.
How to make an opening?
The process of laying foam blocks involves covering openings for windows and doors with unique U-shaped blocks with a width equal to the wall thickness.
Due to the fact that such blocks are easy to saw, developers often first create the partition to the end , and then mark and cut out the opening with an electric reciprocating saw. The result is a perfectly durable, accurate and even option for both the door and the window; its production, as a rule, takes no more than 10-15 minutes.
Carefully ! The upper part of the opening needs to be reinforced with reinforcement protection, the size of which is 200 mm larger than the opening. For this purpose, 2 grooves of 100 mm each are made at the top of the opening, 2 reinforcing bars are inserted into them, then they are fixed and puttied with cement mortar.
How to choose?
Many people who do not know the intricacies of construction are faced with the problem of choosing an aerated concrete block. In order not to make the wrong choice, which can subsequently lead to instability of the building, when choosing the type of blocks, it is recommended to follow the following criteria.
When choosing an aerated concrete block, it is important to remember that this material is not universal. For various types of construction, it is important to choose the material that suits the purpose of construction
Wall blocks are suitable for the construction of load-bearing walls and the construction of capital partitions; when constructing an internal partition, a partition type of aerated block is used. It is not difficult to understand what their differences are. The difference between a partition block and a wall block is the thickness. For septal ones it does not exceed two hundred millimeters.
When choosing, it is recommended to check the density of the block. High density indicates high strength of the material and high thermal conductivity. Consequently, building materials that have the highest density level need to consider thermal insulation. The medium-density brand D500 is very popular. It is suitable for all types of construction. But when constructing partitions, it would be more rational to use the D500 brand.
When choosing a dimensional block, the builder needs to find out the size of the block and carry out calculations. This is necessary in order to understand how many blocks will be needed to build all the walls. In addition, it is advisable to check with the seller about the presence of a groove and a tongue in the blocks. This is an optional requirement, but thanks to the presence of these elements, laying becomes easier, and glue consumption is much more economical. However, the price of this type of block is significantly higher than the cost of a regular one.
Another important criterion that you need to rely on when choosing aerated concrete blocks is its brand. Most often, produced aerated concrete blocks of all brands are made in the same way using the same equipment and similar composition. If in a store the cost of one brand significantly exceeds the cost of another, then the buyer simply overpays for the brand and the popularity of that very brand
In addition, you should pay attention to the location of the plant and its products. Often the high price is due to the remoteness of the plant, and the store overpays for logistics
In accordance with GOST standards, no more than five percent of chips and debris on block material are allowed. However, this indicator is suitable only for first-class products. Material of the second grade has an indicator of ten percent. Cracked aerated concrete is suitable for laying external walls with subsequent cladding. Choosing this type of block will save a quarter of the costs planned to be spent on the material.
The final important criterion that helps you choose a block is the adhesive base. The type of adhesive base also changes the appearance of the gas block itself. For dry screed, it is necessary to select a building material with deviations in all parameters. The thickness of the block should be no more than one and a half millimeters. Laying on glue also requires deviation. It should not be more than two millimeters, and for masonry using mortars - no more than five.
What is an aerated block, see its types and sizes in the video below.
Crack repair
Since foam concrete is a relatively weak building material, it is often necessary to seal cracks on such walls. Before starting to repair the walls, the cause of the cracks is determined.
Possible cracks in foam concrete walls that appear during the operation of the house and methods of elimination:
Small shrinkage cracks .
They clean the plaster and dust, prime it, joint it with a metal spatula to the required width and length, and seal the seam with a water mixture of foam concrete crumbs and cement.- Large mechanical breaks are reinforced, and the seams themselves are sealed with adhesive for laying, blocks, construction foam or epoxy glue.
You can find more information about repairing cracks in foam concrete walls here.
Reinforcement of aerated concrete masonry walls
Scheme of the device of a bandage made of U elements
What is the reason for the installation of reinforced belts in aerated concrete walls? First of all, strengthening the masonry with metal reinforcement increases the load-bearing capacity of the walls. Therefore, we can conclude that strengthening the external walls of a building allows for smaller fences to be made. This brings considerable cost savings on the construction of the entire house.
According to established practice, a reinforced belt (bandage) is installed in the top row of the floor masonry. There are two types of bandage.
This is a belt made of trough-shaped blocks (U elements) and the placement of reinforcement in the grooves of aerated concrete masonry:
- The last row of masonry on the floor is laid from U elements. A frame made of reinforcement is laid in the cavity. Then the cavities are filled with liquid concrete.
- The second type of reinforcement is that grooves are cut into the blocks of the last row of the floor. Usually, two parallel grooves are cut along the perimeter of the building, which are filled with adhesive. Reinforcement with a diameter of 8 to 10 mm is pressed into the grooves. Then the surface of the grooves is finally leveled with glue.
Laying reinforcement in grooves
By strengthening the external fences with reinforced belts, the masonry thickness can be made 300 mm wide instead of 400 mm.
Cladding of aerated concrete walls
Fences made of gas silicate products are often lined with decorative bricks. This is done in order to create an aesthetic appearance of the building facade. At the same time, the cladding is carried out at a distance from the base of the aerated concrete walls. The gap between the walls is filled with a reinforcement frame and insulation is laid.
Cladding aerated concrete walls with decorative bricks
Reinforcement outlets are laid in horizontal interblock seams on one side. On the other hand, reinforcement is embedded in the brickwork. As a result, the entire structure of the external fence is a single structure.
Due to this, high thermal insulation of the external fences of the house is achieved. High-density aerated concrete is used for masonry walls, which makes it possible to increase the number of storeys in a building and install floors made of reinforced concrete slabs.
More details in the video:
In any case, the thickness of the walls made of aerated concrete blocks should be calculated in such a way that the house is durable and warm.
About the pros and cons of use
Currently, the volume of individual housing construction has caused an increase in the popularity of foam concrete building blocks. Developers choose this material for building houses due to the fact that it has a number of advantages unique to it :
- Low density, the object does not create a lot of pressure on the foundation, for example, compared to expanded clay concrete, its load is 4 times less.
- Strength characteristics that make it possible to raise 3-story houses using blocks of grade D900 and higher for load-bearing walls.
- Low thermal conductivity, 3.5 times lower than that of brick, which allows you to significantly save on creating thermal protection systems for your home.
- High noise and sound insulation.
- High fire resistance, non-flammable material.
- Environmental safety for modifications with organic foaming agents.
Disadvantages include the unaesthetic appearance of the structure , the ability to absorb atmospheric moisture and low strength characteristics.
Read more about the pros and cons of foam blocks in our article
They are also described in the video:
Rating of the best manufacturers of aerated concrete blocks
| Nomination | place | Name of product | Rating |
| Rating of the best manufacturers of aerated concrete blocks | 1 | Aeroc | 4.9 |
| 2 | XELLA | 4.9 | |
| 3 | UDK | 4.8 | |
| 4 | LSR | 4.8 | |
| 5 | EuroAeroBeton | 4.8 | |
| 6 | Ytong | 4.7 | |
| 7 | Stonelight | 4.7 | |
| 8 | Lipetsk silicate plant | 4.7 | |
| 9 | Glavnovosibirskstroy (Sibit) | 4. 6 | |
| 10 | Saratov building materials plant | 4.5 | |
| 11 | Kostroma silicate plant | 4.4 | |
| 12 | Kazan plant of silicate wall materials | 4.3 |
Aeroc
Rating: 4.9
The largest manufacturer of aerated concrete blocks in Russia is. It was founded in 2004, all equipment installed at the enterprise was made by the German company Wehrhahn. The products are supplied to the domestic market under the Aeroc brand. Since the launch of the first line, the company has set the tone for Russian manufacturers. In 2005, the first aerated concrete block with a strength of B2.5 rolled off the assembly line and mass production of products with a density of D400 kg/cu m began. Currently, Aeroc is the only enterprise in Russia where D300 blocks (strength B2.0) are produced. Experts gave the brand first place in our ranking for its exemplary thermal protection.
Users widely use St. Petersburg gas blocks in construction, noting their ideal geometry, lightness, environmental friendliness and strength.
Advantages
- ease;
- low thermal conductivity;
- strength;
- environmental friendliness.
Flaws
- not detected.
Calculation of quantity and price
To determine the construction volume of foam blocks, you will need to know the perimeter of the house in plan and its height, the dimensions of the block and the area of window and door blocks. Calculations are made using area formulas .
For example, for a one-story residential building with a plan of 10x10 meters and D1000 foam blocks with dimensions of 600x400x300 mm, the required volume of blocks will be equal to:
- Weight of 1 m3 of material, 1000 kg/m3.
- Building perimeter: 10×2+10×2=40 m.
- The height of the walls at the corners is 300 cm.
- Laying in half a block = block length.
- The thickness of the glue solution is 2 mm.
- Price for 1 m3 of foam blocks, 4970 rubles.
- Window and door area.
- The height of the window opening is 135 cm.
- Window opening width, 105 cm.
- Windows 6 pcs.
- Doorway height, 200 cm.
- Doorway width, 90 cm.
- Number of doors, 2 pcs.
- The total area of the masonry is 120 - 8.505-3.6 = 107.89 m2.
- Wall thickness, 400 mm.
- Number of blocks, 567 pcs.
- The total weight of the blocks is 40828.8 kg.
- The total volume of blocks is 40.83 m3.
- Number of blocks per cube, 13.9 pcs./m3.
- Total cost of blocks, 202919.16 rubles.
- The cost of dry glue for the entire masonry is 1469.84 rubles.
The cost of laying foam concrete depends on the total volume of construction work, the complex configuration of wall structures, the presence of arched structures and the construction area. The average price range is 1200-1500 rubles. per 1 m3 , despite the fact that in Moscow the upper limit reaches 2500 rubles/m3, in St. Petersburg - 2000 rubles/m3, and in Voronezh - 1800 rubles/m3.
Read more about calculating prices and the number of blocks in this article.
Density of aerated concrete
The density of autoclaved aerated concrete is measured in kg/m3 and is characterized by a grade based on average density. The density depends on the loads from the dead weight of the masonry and heat loss through a single-layer structure, as well as the ability to insulate airborne noise.
LLC PSO "Teplit" produces Twinblock brands of density D400, D500 and D600
- The strength of grade D400 (B2.5 is more than 30 kgf/cm2) is sufficient for the construction of most three-story buildings;
- Twin block grades D500 and D600 (B3.5–B5 - more than 60 kgf/cm2) are sufficient for the construction of buildings of 5–7 floors.
We believe that a wall made of Twinblock D400 with a thickness of 400 mm without insulation is optimal for housing construction in the Urals. With such heat-protective properties, less than 40 kW/h of thermal energy is dissipated through 1 m² of wall per year.
Approximate construction time
Construction time largely depends on construction technology, construction period, type of masonry and modification of blocks.
The shrinkage time and final drying of masonry joints also depend on these parameters. If the process of building a foam block house is taken responsibly, it can be erected in a period of 4 to 6 months , including in stages:
- Preparation of the construction site, installation of utility networks and construction of the foundation, 1 month.
- Laying walls of 2 floors with overlap, 1 month.
- Finishing work on the facade and construction of partitions, 21 days.
- Roof insulation, 3 days.
- Finishing the house, installing thermal protection systems, installing utility networks in the house, installing windows and doors, 1 month.
We select gas blocks according to technical parameters
The thermal insulation of a home depends on the thickness of the aerated block. The right option would be to carry out thermal engineering calculations - this will significantly save money. The thickness of aerated blocks depends on the terrain on which the house will be built. Under normal conditions, the recommended thickness for load-bearing walls is at least 375 mm, and for self-supporting walls - 300 mm.
You should not choose gas blocks with a very high density. This can lead to poor thermal insulation of the building.
Dismantling technology
Dismantling work on foam block walls is required mainly when the owner decides to redevelop it , for example, to increase the usable area in the house. This type of work is very labor-intensive and dusty. Performers are required to have professional skills and effective tools.
The owner of a building in which they plan to dismantle the walls must first obtain official permission from local authorities, BTI and other regulatory organizations, for example, the department of architecture.
It will also be necessary to resolve in advance the issue of disposal of building materials after disassembly. Before starting work, be sure to turn off all utility networks in the house , especially power lines and gas supplies. Work is carried out in protective clothing with personal protective equipment.
Manual disassembly of foam blocks is a very labor-intensive operation; at a professional level, such work is performed using diamond cutting. This technique guarantees high-quality wall removal, without noise or vibration effects on the main structures of the house.
Read more about this here.
Types of material
Often the buyer is confused or does not particularly understand the differences between aerated concrete and foam concrete. The latter is attractive due to its lower cost.
However, it is important to remember the disadvantages of foam blocks:
- shorter service life;
- during construction they shrink greatly;
- low thermal and sound insulation properties due to uneven size and location of pores;
- Cheaper materials are used in production.
Such blocks are purchased to reduce the cost of the material, and if the object does not have special requirements. It all depends on what is planned to be built, with what dimensions and in what weather conditions.
Foundation
In any conditions suitable for construction from foam concrete, a house made from foam concrete will stand securely on a normally buried strip foundation, i.e. with a tape depth of 0.6 m or more below the standard freezing depth. Anti-heaving widening of the tape base is not contraindicated, but in this case it does not allow reducing the depth of the foundation: the weight of the fragile structure is insufficient. For the same reasons, it is undesirable to use slab surface foundations: Swedish slab and other similar structures.
On stable dry soils, in order to reduce the volume of excavation work, if the building is made of aerated concrete blocks, it is possible, according to the designer’s recommendations, to use a tape of incomplete burial, on the left in Fig. For the same purpose and also for an aerated concrete structure, but on medium-heaving soils with water up to 0.9 m, the TISE foundation is suitable, on the right.
Foundations of houses made of foam blocks/gas blocks
The foundation strip of a house made of foam blocks should pass not only along the perimeter, but also under all partitions, except in the case of a reinforced concrete basement floor, see below. If the house has a basement, the edges of the pit under it should be no closer than 1 m to the inner edge of the surrounding tape. The same condition must be met for the stove foundation in a stove-heated house.
Vents in the tape under a foam block building should be made at least every 1.2 mm. It is convenient to use pieces of 70-80 mm asbestos-cement pipes for this. Their protruding ends are covered with fine steel mesh or, better, fiberglass mesh. Underfloor insulation - any kind, for example, filling with expanded clay.
Which gas silicate blocks to use for partitions
Gas silicate blocks for the construction of partitions should be chosen at least 100-175 mm, because they have good sound insulation and high strength.
D500-600 grade gas blocks are suitable for partitions.
On a note!
It is worth considering that if there is something hanging on the wall, for example, a TV or a small bookshelf, then you should take a closer look at the thickness of at least 150-200 mm, but with additional strengthening of each subsequent 4 rows of masonry.
Which gas silicate blocks to choose for building a shed
Gas silicate blocks for building a shed must withstand frost down to -25 ⁰C or more, have good sound insulation and last 50 years or more.
On a note!
In accordance with regulations, sheds made of any materials, including gas blocks, should be installed at least 15 m from a residential building. The distance from the fence is at least 4 m. Therefore, the thickness of the gas silicate is taken into account when marking the future structure.
To build a shed along with a garage, choose a place closer to the border of the site. For an outbuilding - closer to the house, and for an outbuilding - near the plantings. The walls should be made of grade D400 in 1 block with a thickness of 2500 to 3000 mm.
Project and zero
The design of a house made of foam blocks should be entrusted to specialists or you should use their services to link a standard project to the area. The reasons are the same combination of the lightness of foam concrete with its fragility. Errors that stone and wood, as they say, will not even notice, can make a foam block house initially unsuitable for habitation.
But it is also possible to save a bit on the project if you master one of the entry-level computer programs for construction design, for example. VisiCon and FloorPlan 3D + House-3D. The result will be a technically competent sketch, from which a specialist will understand what you want. This will reduce the design time and the number of consultations during the project approval process, and ultimately its cost.
It is also better to order a foundation for a house made of foam blocks, even if you have built a little before: its supporting surface should be as flat and horizontal as possible. Just in case, let’s mention: the formwork should be without cracks and not absorb a lot of moisture. The last 1-2 layers of the tape are filled with a more fluid solution, with an increased water-cement ratio (WC). Immediately after the tape has set, its supporting surface is ironed: dry cement is rubbed into the still wet concrete. The horizontal unevenness of a fully established foundation should not exceed 3 mm.
Selection of gas silicate blocks for bathhouse construction
It turns out that gas silicate can also be used to build a bathhouse. Why:
- The price of gas silicate blocks for bathhouse construction is low.
- The material is durable and protects against freezing and strong winds.
- Environmentally friendly.
On a note!
It is worth understanding that the gas block is a “sponge”. If waterproofing measures are not taken immediately, the bathhouse will turn into an eternally wet and freezing room.
Proper construction will create a special microclimate. It is worth making only a relaxation room from gas silicate, but not the steam room itself. High humidity can harm both walls and health.
The foundation is made of slabs or piles. The maximum length of the walls is 6 m, so a 6x4 m bathhouse is suitable for independent construction. Do not forget that the bathhouse has at least 2 windows for ventilation.
A suitable grade of gas silicate is D500-600.
