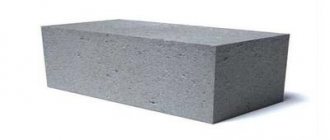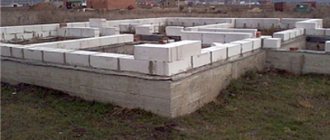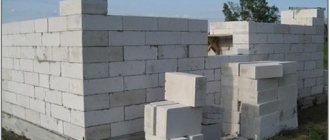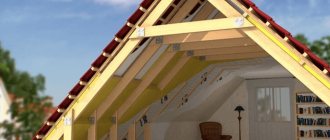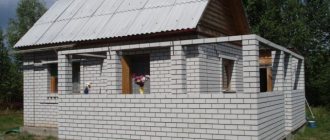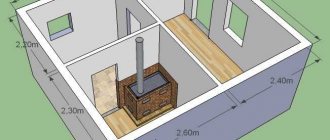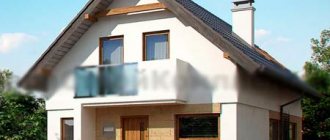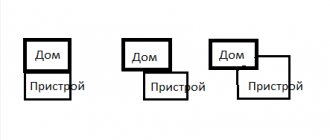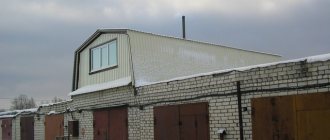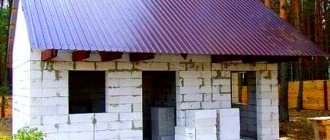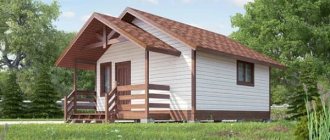- A few words about the foam concrete itself
- Ground floor base
- Waterproofing the basement
- The process of laying foam blocks
- Reinforced belt for plinth
Before building a house, at the planning stage, the question arises: what material should its walls be made of, incl. ground floor? It is often erected in low-rise buildings. Traditionally, it is believed that it is better not to build a basement floor from foam blocks, but to use time-tested brick or concrete for this. But is this statement true?
A few words about the foam concrete itself
Foam concrete, like aerated concrete, is cellular concrete. Their components are slightly different. Foam concrete consists of water, foam, sand, cement and various additives. Under pressure, a mixture of these substances is pumped into a special form.
Foam concrete, in comparison with aerated concrete, has higher heat-protective and frost-resistant characteristics. It also has significantly lower vapor permeability.
The heat-saving properties of foam concrete masonry with a thickness of 30 cm are similar to a brick wall with a thickness of 1.7 m. The foam concrete wall does not require additional insulation. In addition, the sound insulation performance of cellular concrete is 10 times higher than that of brick. During its construction, it should be clarified: this section of the building is subject to significant exposure to precipitation.
Among the advantages of a structure built from foam concrete blocks, one should highlight the low costs, in comparison with the same base made of brick.
The foam concrete block is not only a durable and strong substance. Due to its low thermal conductivity characteristics, it is one of the energy-saving materials. This ability allows you to build basements that will have an acceptable temperature even without heating.
The basement floor is built from foam blocks in compliance with all required rules and technologies for protecting the building.
It is very important. If they are followed, the base will be built many times faster than with brick.
Foam concrete is one of the optimal building materials in terms of price, quality and operation. Its properties make it possible to use this building material for such a vulnerable place in a building as the ground floor.
Return to contents
What are foam blocks?
Foam blocks are large-sized lightweight bricks that consist of sand, water, cement and foam. They are obtained by introducing a special substance into the cement mortar, which causes the bubbling process. As a result of the chemical reaction, hydrogen is released, which ensures the porosity of the cement mortar. Foam concrete of various densities is produced industrially. The production of foam blocks is carried out using one of two methods. The first method is based on pouring foam concrete mixture into special molds. This technology makes it possible to obtain blocks of any shape and volume. It is used in the construction of buildings of unusual design, the facade of which has an unusual shape. The second method involves cutting the source material into pieces of the required size.
Stages of construction work
Work on the construction of houses made of foam blocks takes place in the following sequence:
- Removal of design dimensions to the area;
- Geological studies of the territory;
- Construction of the foundation;
- Installation of wooden formwork and pouring concrete;
- Casting of columns of the first floor;
- Walling.
The construction of a house made of foam concrete is carried out both in the warm and cold seasons. This material is easy to transport and affordable for a wide range of Russians. A medium-sized construction takes an average of three months. This is significantly faster than building a brick house. In addition, it is easy to make holes in foam blocks for communication systems and electrical wiring.
Photo examples of built houses
Ground floor base
Foam concrete is an inelastic, porous material with high load-bearing capacity, fragility and low bending resistance.
When implementing a construction project, the most difficult stage is the construction of the basement floor. The fact is that this part of the building is subject to the main load. And it should be distributed evenly onto foam concrete, which is fragile in comparison with a material such as brick.
As a rule, a strip base is installed for the basement built from it. Its closed loop allows you to create a stable, sealed and relatively inexpensive structure.
The foundation is erected as follows. First, a pit is dug, corresponding to the dimensions of the future building according to the project. Next, the trenches necessary for laying the strip base are dug. Its depth is at least 70 cm, and its width should be 10 cm larger than the future wall.
Sand is poured into the bottom of the ditches and wooden formwork is placed. Reinforcement must be placed inside it. To strengthen it, it is tied or welded from steel rods. Their diameter is 10-12 mm.
The formwork is filled with concrete mortar. The resulting foundation dries in about 4 weeks. For the strength of the material, water evaporation should be reduced. To accomplish this, the base is covered with polyethylene. The concrete surface begins to periodically become moist.
Return to contents
Waterproofing the basement
The finished base must be insulated. To do this, use a special waterproofing material or roofing felt. Rolls of material are laid in several layers and filled with cement. Depending on the location of the groundwater level and the type of soil located on the construction site, the waterproofing process is carried out in 2-3 stages.
First of all, the resulting structure is covered with bitumen mastic. In the future, to waterproof the resulting structure, craftsmen advise laying Bikrost SKP. This economy-class roll material is based on fiberglass or a polyester base of oxidized bitumen. On both sides it is coated with protective layers of coarse-grained powder and polymer film. It is applied by fusing, using a propane torch. This technology significantly reduces the layering of the resulting waterproof carpet. This method not only simplifies the procedure compared to laying roofing felt, it also makes it a safer and more economical method.
Return to contents
How to choose a foundation for a house made of aerated concrete: types of structures and features of their design
Quite often you can come across the statement that since the specific weight of cellular concrete is 2-3 times less than the mass of brick, then the foundation for a house made of aerated concrete on 2 floors can be made light, significantly reducing the cost of the zero cycle.
Certain savings are possible in the case of designing strip or pile-grillage foundations. But it is achieved not by weakening the load-bearing capacity of the base, which must be reinforced concrete, but solely due to its smaller width. Walls made of aerated concrete blocks are warm, and even with a smaller thickness they are more effective than brick walls. But they need very reliable and rigid support, since this masonry material is quite fragile and weak in tension. Let's figure out what kind of foundation is needed for a two-story house made of aerated concrete.
Foundation requirements
The foundation of any building must be reliable, because the durability of the building as a whole depends on it. Therefore, the general requirements for these structures are the same. They should be:
- durable;
- resistant to capsizing;
- preventing slipping in the sole;
- good resistance to moisture and low temperatures;
- have durability corresponding to the service life of the entire building.
Expert opinion Vitaly Kudryashov builder, aspiring author
Note: Cost-effectiveness would be a nice bonus on this list, but we do not recommend putting it at the forefront. Construction experience shows that it is the desire to save on the foundation that most often backfires and ultimately entails considerable losses.
To avoid cracking of the masonry due to soil movements, the foundation for a two-story aerated concrete house must also be rigid. The rigid category includes structures that primarily work in compression. Their sole, which transfers the load to the base, always remains flat, does not bend, and automatically evens out any deformations on the ground. For the construction of rigid foundations, crushed stone and rubble concrete, masonry made of rubble stone and clay brick are used.
What should be the height and depth of the foundation?
The depth of the foundation for a two-story aerated concrete house is determined based on the type of supporting structure, the presence or absence of a basement, the type and number of communications laid underground. The following hydrogeological soil survey data are taken into account:
- its type and physical condition;
- groundwater level and the likelihood of its rise during construction;
- presence of perched water;
- freezing level mark;
- the likelihood of heaving during the thawing process.
Whatever the type of soil (with the exception of rock), the minimum level for laying the base for external walls is 50 cm. If the soil is silty, silty and fine-grained sand or clay, a strip foundation for a two-story aerated concrete house must be laid below the freezing mark. Exactly how much is calculated using the formulas given in SP 22.13330.
In the case of designing basements, it matters whether they are heated or not. If not, then the mark of the base of the foundation is equal to half the UPG - the counting is carried out not from the surface of the earth, but from the floor of the buried room. If the basement is heated, then to determine the depth of the foundation, a reduction factor is used, which is multiplied by the freezing mark of the soil.
Types of foundation
It is difficult to talk about foundation calculations without having in mind a specific object being built under certain conditions. After all, designing this structure is quite a complex task, solved on the basis of a comprehensive survey of the site. To determine what the foundation should be for a two-story aerated concrete house, you need to:
- Determine design diagrams, clarify the dimensions of the building, materials of all structures.
- Assess the construction conditions, since to select the type of support it is important to correctly determine the structure of the soil and its mechanical properties.
- Calculate the total loads transmitted to the foundation by all other structures.
- Make a preliminary selection of the design and dimensions of the foundation.
Perform calculations for bearing capacity and the second group of limit states (for deformations). Based on the calculation results, the dimensions of the foundation can be adjusted.
Columnar
When deciding what kind of foundation is needed for a two-story aerated concrete house, many are inclined towards a columnar structure, believing that the pillars can be laid out from concrete wall blocks. The main goal is the desire to save on a more expensive foundation tape. And indeed, if the soil on the site is dense and has high strength, such a replacement can be made by placing the pillars in the corners, at the intersections of walls and in intervals determined by calculation. But you need to forget about concrete blocks; they are not intended for the construction of load-bearing structures of the zero cycle.
If you make pillars, then in a monolith, with the preliminary formation of pillows that expand the sole of the point supports. The heads of the pillars are tied with a grillage - the same foundation tape, only above ground. It is she who takes the loads from the building structures and distributes them to the vertical supports.
The disadvantage of this solution is that it is inconvenient to carry out work on expanding the base, reinforcing, and even pouring at a significant depth. In any case, you have to dig a trench or pit, so it’s clearly not possible to save on the volume of excavation work here. Yes, and for concreting too - considering that you will have to arrange a grillage.
Designers usually do not offer this type of foundation for residential buildings, and we do not recommend making such a decision. You can choose which foundation is best for a house made of aerated concrete 10x10 2 floors from the following three positions.
Pile
On weak and water-saturated soils, as well as when it is necessary to go deeper than 3 meters, pile foundations work most effectively. And this is the most optimal option for areas on a slope or with uneven terrain. For residential buildings, short 6-meter piles with a load-bearing capacity of 500 kN are usually used. In other cases, the choice is most often made between strip and slab structures.
- Piles are another type of point supports, and differ from pillars only in the installation method. They are not laid out from small-format material and are not poured over removable formwork, but during installation they use mechanisms for driving, screwing or pressing into the ground.
- The main advantage of a foundation made of reinforced concrete piles is its high strength at a lower price than tape. True, in private construction this option is used quite rarely, mainly in regions with increased soil porosity and deep freezing.
- A good alternative to reinforced concrete are bored piles, installed using relatively innovative technology. Its distinctive feature is a drill with a loosening-cutting cup mounted on a series of successively connected metal rods.
- Such a cup, which looks like a small plow, allows you to make a hole to widen the sole without increasing the volume of excavation work. The wide supporting part makes the foundation more resistant to the effects of frost heaving and significantly increases its ability to bear loads.
- The standard installation depth for such piles is 2 m, but if greater depth is required, the rods can be extended and soil can be removed without the involvement of earth-moving equipment. Although, to save time, many people prefer to use drilling rigs.
- An asbestos-cement pipe can be used here as formwork for pouring concrete, but such casing makes sense only on crumbling, fragile soils. If the walls of the pit are dense, it is enough to insert a piece of roofing material rolled into a sleeve into the drilled hole, which will prevent the concrete from losing cement laitance. A frame connected from 3-4 reinforcement rods is inserted inside the sleeve.
Expert opinion Vitaly Kudryashov builder, novice author
The length of the longitudinal rods should be such that it is possible to monolith the ends in the grillage. The design is highly strong and durable, convenient for independent implementation. What is important is that it costs 15-20% less than a deeply laid foundation strip.
Tape
The strip foundation for a house made of aerated concrete on 2 floors is made in the form of a looped wall, on top of which block masonry is performed. For light loads or during construction on an area with good dense soil, as well as when concrete preparation of the base is being carried out, this wall can have a rectangular cross-section. In other cases, the cross-section will be stepped - due to the widened sole.
- Widening is carried out by installing a flat, wide cushion reinforced with a welded mesh, on which a narrower wall rests. The height of the strip foundation for a two-story aerated concrete house depends on the project option: whether there is a residential basement, a cold cellar, or just a first floor with an attic. But in the end, everything depends on the structure of the soil and the climatic conditions of the area.
- When it is planned to build a basement floor (and it differs from a basement only in that the walls are buried no more than half the height), a strip foundation for a two-story aerated concrete house is the most economical option. The tape simultaneously performs the functions of basement walls, which can be made either in a monolith or in the form of masonry.
- Rubble stone, non-reinforced FBS concrete blocks (GOST 13579) and wall blocks made of heavy and fine-grained concrete made according to standard 6133 can be used as masonry material. In this case, there should be a wider flat pad of reinforced concrete under the masonry, and on top of it there should be continuous reinforcing belt. This is especially important if the ceiling above the basement floor is heavy - prefabricated or monolithic.
- Rubble masonry cannot be called an economical option, since it is labor-intensive, and the stones have to be selected according to configuration and size. This material is used only in areas where there are quarries and stone can be purchased at a selling price.
- With rubble concrete the situation is much simpler. A rubble concrete foundation for a house made of aerated concrete on 2 floors 10x10 (without a basement) is the easiest to implement. In a rectangular section, it can be poured directly into the trench, without formwork.
- To lay brick or blocks, you need to dig a foundation pit, not trenches, so this method is used to install a strip foundation only if the house has a recessed floor. Its floor is always made of concrete (on the ground), just above the widened part of the sole.
- In practice, the foundation for a 2nd floor aerated concrete house is most often made in a reinforced concrete monolith, or unreinforced FBS wall blocks are used for its construction. They are mounted in several rows, depending on the height of the tape, with ligation of the seams and their subsequent caulking with a solution. Blocks for foundation walls are made from heavy, silicate or expanded clay concrete with a density of at least 1800 kg/m³.
Expert opinion Vitaly Kudryashov builder, aspiring author
Important! FBS have high strength, so building codes allow the construction of a sinking foundation from them (when the thickness of the ground wall is 12-13 cm greater than the width of the plinth). However, when constructing walls from aerated concrete, this option cannot be designed: the masonry must rest on the foundation with its entire plane, and not hang from it. Moreover, it is also necessary to provide a margin of width - 10 cm on each side.
Monolithic slab
We continue to compare which foundation is better for a house made of aerated concrete with 2 floors. The slab monolith is gaining popularity in low-rise housing construction because it has several significant advantages.
- Such a foundation can be designed on almost any type of soil, including those with reduced bearing capacity, as well as with a high groundwater level.
- It distributes loads on the ground most evenly, however, due to its own weight, these same loads almost double.
- Minimum amount of excavation work. In the absence of a basement floor, the slab is buried to a maximum of two-thirds of its thickness.
- A slab foundation for a 2-story house made of aerated concrete is good because its surface serves as a finished rough floor covering.
- You can make insulation both under the slab and on it. And if desired, you can integrate elements of an underfloor heating system into the slab. In this case, the foundation slab will act as a heat accumulator, which will make the microclimate in the house more comfortable.
The most optimal choice of this type of foundation is when the house has a basement floor. In this case, the slab is buried below the freezing point of the soil, so communications can be entered not through the slab, but through the walls.
The vertical enclosing structures of the basement can be laid out from the same materials that are used for the construction of strip foundations. However, the most reliable option is a monolith. That is, the foundation, together with the walls of the basement, will look like a solid concrete bowl. With proper design and construction, it is not afraid of either increased soil moisture or frost heaving.
What does the cost consist of?
The slab has only one drawback - the high cost, which entails a huge amount of class B22.5 concrete required for pouring. Its volume is calculated by multiplying the area by the height of the foundation of a 2-story building made of aerated concrete (on average it is 300 mm) and by a safety factor of 1.1. In addition to this, concrete preparation with a thickness of 100 mm is also carried out - from cheaper lean concrete B7.5.
As an option, instead of a footing, a profile membrane is laid, which also costs a lot of money. Concrete also requires reinforcement and floating waterproofing, which is laid between the preparatory and main concrete layers. On heaving soils, a layer of rigid polystyrene foam is also placed under the slab, which prevents the foundation from coming into contact with frozen soil.
If you add up all the layers, the price of such a foundation is twice or even three times higher than the total cost of the concrete used. So, it will definitely not be possible to reduce the cost of the zero cycle.
How to calculate the foundation
A slab monolith is not an option that is easy to fill yourself. And the concrete must be factory-made, with specified characteristics that exactly correspond to the specific brand. The structure needs to be designed correctly. In addition to the foundation itself, these are also the inputs of utility lines, since after pouring it will no longer be possible to make them.
Preliminary calculations of the slab are aimed at correctly determining its thickness, which can withstand the weight of the building. In this case, the bearing capacity of the soil is taken into account, which can be taken from the standard tables, which provide average data. Accurate figures can only be obtained as a result of hydrogeological surveys, which are necessarily carried out during individual design.
For example, construction will be carried out on loam, the bearing capacity of which is 3.5 kg/cm². In the problem, the area of the house is 9*10 m (9000 cm²) and it weighs 200 tons. We calculate the required load on the ground 9000 * 3.5 = 315 tons. We subtract the weight of the house from them, we get 115 tons - the weight of the foundation slab. Let’s say that minus the weight of the reinforcement, 85 tons of concrete with a specific gravity of 2.8 t/m² remain. Dividing these values, we get 30.36 m³ of concrete. We divide 90 m² (the area of the house) by 30.36, and we get 29.6 cm - the thickness of the slab.
Foundation installation
Here's what the process of forming a slab monolith looks like in general:
- A casting device used to lay out the axes of a building, secure them and transfer marks to the foundation pit.
- Excavation work, which includes developing a pit and leveling its bottom.
- The construction of a non-rigid underlying layer, it consists of a sand cushion 15-20 cm thick and a layer of crushed stone 15 cm. Filling is done in layers, with pouring water and compacting with a vibrating plate.
- Concrete preparation or laying of a profile membrane is carried out over the compacted drainage layer. The purpose of this layer is to compensate for existing unevenness on the base.
- If the second option is chosen, then horizontal waterproofing will not be necessary, since the membrane is a waterproof material. If the option with a concrete base is arranged, after the concrete has hardened using the surfacing method, you will have to install roofing felt.
The ends of the slab must also be waterproofed. If insulation of the foundation is provided, then EPS is laid precisely at this stage - immediately after waterproofing.
Formwork and reinforcement
The formwork, with the help of which the foundation is given the required shape, is most often made from edged boards of natural moisture. If the slab rises 20-30 cm above the ground surface, enlarged panels are first assembled from the board, and then attached to stakes driven into the ground.
- To prevent the formwork from bursting when concrete is poured, boards or panels are reinforced on all sides with supports. The thinner the board, the closer the supports should be to each other, so it’s better not to try to save money by using a 25 mm thick board, but to take a forty.
- Formwork is immediately done around the entire perimeter of the house, including the porch or terrace, if there is one according to the project. At this stage, all the terminals are laid under the communications, the correctness of their position is checked, after which the reinforcement can be knitted.
- The internal reinforcement of the slab consists of two parallel rows of mesh with a cell size of 200*200 mm, installed at a certain distance. The reinforcement is steel, with a periodic profile, class AIII with a diameter of 12 mm. In a given position, the meshes are fixed with the help of “frogs” - curved elements made of steel rod, due to which the separation of the meshes is ensured.
From below, a protective layer of concrete of 70 mm is provided by plastic clamps. On top of the formwork, marks are simply placed above 35 mm from the reinforcement so that you can see to what level the concrete should be poured.
Pouring concrete
To fill the foundation, ready-mixed concrete (BCG) of class 22.5, F75, W6 is used, crushed stone size no more than 20 mm, manufactured in accordance with GOST 7473.
After the reinforcement work is completed, a geodetic breakdown of the mixture laying diagram is made, on which the trajectories of the concrete pump are indicated. Marking of concreting is carried out from the axes of the formwork, the level of planning is taken as the zero mark.
The marks of the top of the foundation are transferred with a level to the sides of the formwork, and nails are driven into the boards in these places. If you need to visually mark the thickness of technological layers, measure the required distance from the nail with a metal ruler and make a mark with paint.
Concreting work includes the following technological operations:
- reception of BSG and its supply to the concreting site;
- laying concrete and compacting it with a vibrating screed;
- care of the hardening monolith.
Before pouring begins, the area of the future foundation is cleared of dirt, traces of oil and bitumen. At a positive temperature, it is washed and allowed to dry, the fittings are cleaned of rust. In winter, ice and snow are removed with hot air under a plastic or tarpaulin cover. The internal surfaces of the formwork are coated with lubricant (usually waste oils are used).
Concreting is done in blocks, cutting the slab mass lengthwise and crosswise using working joints. At their boundaries, internal formwork is installed, made of thin wire mesh with a mesh size of 10 mm. Its strips are attached vertically, tied with wire to the mesh reinforcement.
Conclusion
The concreting itself in this chain of operations is the final stage. The mixture is pumped by a concrete pump into the formwork, laid in layers no more than 50 mm thick. The time gap for applying the next layer is no more than 1 hour - before the already poured concrete begins to set.
The last layer of concrete is laid so that at least 5 cm remains to the top of the wooden wall; this must be taken into account when installing the formwork. In general, the work must be organized so that concreting is continuous and the entire foundation is poured in one day.
The process of laying foam blocks
Before installing the first row of foam block material, a layer of cement must be laid on the layer of the resulting waterproofing. Its purpose is to form a connecting link.
Laying the first row should begin with corner foam blocks.
There is one caveat. So that the cement solution can not only reliably set, but also adhere well to the building material, the lower part of the foam block is moistened with water.
You can level the first row thanks to the lighthouse laces stretched between the corners. Align the corners both vertically and horizontally. All subsequent laying of blocks is carried out with orientation towards the thread (or lace). To level foam blocks that have strayed from the intended line, use a rubber hammer.
Having completed laying the first row, it is imperative to protect it from moisture. If this is not done, the thermal insulation characteristics of foam concrete will be significantly reduced. The penetration of water into it will be prevented by timely installation of mortar waterproofing on its surface. It is applied in two or more layers. As soon as it dries, cement is laid for the second row.
Starting from the second row, foam blocks are laid using special glue. It is intended exclusively for laying this particular material and is purchased together with building materials at a hardware store or from a foam concrete manufacturer. The glue is diluted with water according to the instructions on the package in the required proportion. After this, the mixture is thoroughly mixed until a homogeneous mass is obtained. This solution can significantly improve the quality of seams, reducing them to 3 mm. The thermal protection of the building walls in this case increases significantly. The glue is applied to the blocks with a special tool that resembles a toothed ladle. Thanks to it, the applied layer is very thin.
In recent years, private developers have become interested in the construction of turnkey basement floors. After all, the presence of such a room can make any structure respectable, including a country house made of foam blocks. The benefits of the base can hardly be overestimated.
Firstly, buildings with a basement receive additional thermal insulation. Secondly, there is no need to increase the number of floors of the house or add an attic, thereby reducing the load on the foundation. The main thing is to comply with technical standards: the house cannot be higher than 2.5 meters.
It is clear that specialists must build the basement floor in any building, including a cottage made of foam blocks. The construction company MPR-Stroy builds houses made of foam concrete with a plinth in Moscow and the Moscow region with high quality, taking into account the requirements of regulatory documents.
Average prices
The final costs of constructing a plinth from block or monolithic aerated concrete will mainly depend on the cost of the material and the work on its installation.
The average cost of aerated concrete blocks depends on the brand, production technology, and size. Average prices per 1 m3 for aerated concrete blocks by manufacturers in Russia:
- Bonolit/Maloyaroslavets, D500, 625 x 250 x 500 mm, 6990 rub.
- DRAUBER /Electrosteel, D500, 600 x 200 x 300 mm, pack of 50 pieces 24,000 rub.
- Bonolit/Kupavna D500, 600 x 100 x 250 mm, 6400 rub.
- Kaluga D500, 600 x 400 x 250 mm, 6000 rub.
- Ytong, D500, 600 x 400 x 250 mm, 6400 rub.
The cost of laying work depends on the construction volume and configuration of the object, the quality and size of the material, and the type of application of the masonry mortar.
Typically, the cost of work of self-organized builders is cheaper , they charge from 700-1200 rubles/m3, professional companies with a guarantee of work perform them in a higher price range from 1200 to 1700 rubles/m3, but at the same time they provide long-term warranties.
Types of socles
Builders in a private house can use one of the existing options:
- recessed;
- speaker;
- flush with the base of the house.
In private houses, foam blocks, aerated concrete and other materials are most often ordered for the construction of a recessed basement floor. It has a lot in common with the basement, but it also has its own characteristics. The convenience of this type is that moisture from outside practically does not penetrate.
If the house has thin walls, then it is better to use a protruding type. Although experts do not recommend it for private construction.
A single-level base requires special waterproofing of materials, which, naturally, entails a significant increase in the cost of a house made of foam blocks. Although the external data of a cottage or country house will change little.
Structures made of foam concrete blocks
There are several principles that should be followed when constructing structures from blocks:
- When building from foam concrete, it is recommended to strengthen the masonry with horizontal and vertical metal rods.
- The base of foam blocks is placed above the level of the blind area on a concrete strip foundation.
- The blocks are fastened together with a reinforced belt.
- Waterproofing is done on the outside to prevent precipitation from penetrating into the basement.
The use of foam concrete makes construction cheaper, and this explains its popularity. However, if the climatic conditions in your area are far from ideal, the best choice for a private house will still be a monolithic base made of concrete or solid brick. Foam concrete can withstand a load of 1-2 floors, but in cold and humid climates this material may not justify the savings.
When is a plinth needed?
The construction of houses made of foam blocks with a basement in Moscow and the Moscow region is usually dictated by necessity. Let's look at this issue in more detail.
- If the plot is small, it does not allow you to swing and build a large residential building, but more usable space is required.
- The land plot is inconvenient for multi-storey construction due to slopes and height changes. But this drawback can be overcome by creating not only a unique landscape, but also choosing an unusual building style.
The basement floor can be used not only for economic purposes, but also to create comfortable recreation areas, a gym, a studio, or a workshop. In short, comfortable rooms allow you to find a secluded corner for any family member.
Design work
Building a basement floor is not easy because it requires the use of special technologies due to the complexity of the structure. But the specialists of the MPR-Stroy company have the necessary knowledge.
On the website of the MPR-Stroy company, clients can get acquainted with interesting projects of basement floors of various types. Each finished project has a detailed description. If you are not interested in anything or would like to adjust the standard option that is most suitable for you, our specialists will prepare an individual project.
When creating a project, many factors are taken into account:
- First of all, the thickness of the walls, the use of related materials, such as brick, timber. They are necessary to create partitions and other structural elements of the basement.
- An equally important factor is the geodetic study of the soil and the height of groundwater. If everything is normal in this regard, then the thickness of the walls of the underground structure will be the same as the load-bearing walls made of a foam block. Otherwise, the walls in the basement will have to be strengthened, making them 20-30 centimeters thinner.
Materials for the construction of the plinth
For our company, the construction of country houses and cottages from foam blocks with a turnkey basement in Moscow is one of our many services.
The technology has been worked out to the smallest detail. Our specialists are well versed not only in the peculiarities of the construction of the basement floor itself, but also in the correct choice of building materials.
The ground floor essentially continues the foundation. Therefore, experts often use concrete blocks from which the walls of the house are laid.
For the floor, you can use cement screed or ready-made concrete slabs. We carry out the cladding using wood materials, having previously treated it with protective agents.
At the customer’s request, the company’s specialists will install windows and doors in the protruding plinth. It is best when they face south, west or east.
Construction of foundation walls
The next step is to install the plinth blocks for the walls. Also, the base wall can be poured into formwork and fixed on top of the cushion. The material of blocks for walls has its advantages. Reinforced concrete monolithic blocks, from which the basement floor is made from FBS blocks, guarantees the strength of the structure, and the base made of expanded clay concrete material is characterized by high heat transfer.
As a result, the building material from which a basement floor can be built from foam blocks is selected based on strength, performance characteristics and cost-effectiveness.
Construction of the plinth wall begins after the foundation slab is completely removed. Base blocks are laid along the marked line, from the corners to the center, using the dressing rule. The monolith is poured into formwork, assembled on top of the base and reinforced with transverse struts. Vertical reinforcement rods for a monolithic wall made of reinforced concrete are welded to the outlets from the base slab.
Is it expensive to build a basement?
It should be noted that erecting a house from foam block is relatively inexpensive. But if a basement floor is assumed, the cost of building a foam block house with a basement floor increases significantly.
The price of the issue will depend not only on the design itself, but also on the materials. In addition, if you buy a standard project, the price is the same; when creating an individual version, the price is different.
Explore our offers, and the experience and knowledge of our specialists are at your service.
When planning the construction of a foam block house
, many people think about building a basement and what material it is best to build it from. - this is a kind of gap between the main walls of the house and the foundation.
Ground floor
- a rather vulnerable place of the house, it is affected by precipitation, and therefore, during its construction, it is necessary to follow a certain technology for its protection in order for it to be of high quality and serve for many years.
Still, to create a basement floor,
it is recommended to use
monolithic concreting technologies.
The choice in favor of foam blocks often determines the fairly low price for this building material and its low thermal conductivity characteristics, which makes it an energy-saving building material.
Related articles:
In this article we will look at the basement floor made of foam blocks. For the basement floor, it is desirable to have a strip foundation (closed loop). When the foundation is ready, it must be thoroughly waterproofed; this can be done either with the help of special waterproofing or with the help of rolled roofing felt laid in several layers. Waterproofing should be carried out in 2-3 stages, depending on the type of soil and groundwater level. To begin with, the entire structure must be covered with bitumen mastic, after which it is recommended to fuse Bikrost SKP.
A layer of cement mortar is laid on top of the waterproofing layer, which will serve as a kind of connecting link for the first row of foam concrete blocks.
An important point when constructing a basement floor from foam blocks is that the walls of the basement from foam blocks must be reinforced, starting from the first row of blocks. Laying the first row of foam concrete blocks begins from the corners. In order for the cement mortar to set and securely adhere to the block, it is necessary to wet the lower part of the foam block with water. In order for the first row to be even, it is necessary to tighten the laces between the corners, align the corners both horizontally and vertically. Based on the lace, further laying of the blocks is carried out; if necessary, use a rubber hammer to level the foam blocks.
Upon completion of the laying of the first row of foam blocks, it is necessary to thoroughly waterproof it in order to protect the foam blocks from moisture penetration. Waterproofing of the first row of blocks is carried out using mortar waterproofing, which must be applied alternately in several layers.
For laying the second row of foam blocks and subsequent rows, it is recommended to use a special glue for laying foam blocks, which can be purchased either from the foam block manufacturer or at any hardware store. It is diluted in a certain proportion with water (the proportions are always indicated on the packaging) and mixed until smooth. The use of , allows you to significantly improve the quality of the seams, make them much smaller and more reliable; the thickness of the seams when using a special adhesive solution is 3 mm. This is very important for increasing the thermal protection of the walls of the house. To apply a thin layer of glue to the blocks, it is recommended to use a special tool - a kind of “ladle with teeth”.
Construction of houses in Vladimir
How profitable is it to build houses with a basement?
« home / New technologies in construction / How profitable is it to build houses with a basement?
Ground floor - advantages and cost of the project
Ground floor arrangement
In itself, the construction of houses with a basement is justified in most cases, because it can significantly improve the functionality of the entire house. It is enough to pay attention to at least some of the bonuses that the presence of such a room provides.
The main advantages of the basement
The area of living quarters increases significantly, without changing the size of the foundation. In fact, you get one more additional floor. In order for it to be considered a basement, the top mark of its ceiling should not rise above ground level higher than two meters. Construction standards mean that a private house can be no higher than two floors in height, not taking into account the attic and basement level. With these two additions, you can significantly expand the area of your home. Low cost of work performed. It is much cheaper to design and implement a residential basement than a regular floor. This moment is especially critical for buildings with a ready-made project, when the need suddenly arises to increase the living space. Such an addition is not only easy to implement, but also easy to fit into the estimate, without inflating it. Rational use of land - the territory can be used for any other project, which provides the owner with new opportunities. This is especially true for small areas where it is necessary to create an extensive infrastructure. A basement would be an excellent solution for areas with certain topographical features - the presence of a height difference of >1m within the building area is a direct indication for the creation of a basement. It is worth noting that we are talking about a certain type of foundation, which in such conditions will be easier and cheaper to create than any other. Monolithic reinforced concrete slabs, walls and ceilings will provide reliable support for your house on a slope. But at the same time, such a foundation will constitute a living space that can be used for any of your own needs. As is easy to see, so far we see only some advantages. In construction , the final cost of the project is always extremely important. How will the basement affect it? You should immediately understand that we are talking about significant expenses. According to calculations, approximately 40% of the cost of the “box” itself is the base. This option is 2.5 times more expensive than a conventional monolithic foundation slab. Why then choose this option at all if there are only expenses here? The thing is that the matter is not limited to additional expenses. The owner gets the opportunity to increase the area of his home by 30% - and this significantly increases its market value. As a result, if you calculate the cost per square meter, for houses without a basement it will be slightly more. The main conclusion that can be drawn from all that has been said is that it is much cheaper to build a house with a basement than a residential building of the same square footage without it.
How to properly equip a residential basement?
For comfortable living in the basement, it needs to be properly waterproofed and insulated. It is best to use extruded polystyrene foam as insulation on the ground floor. It has excellent characteristics for this type of insulation. It does not rot, withstands significant loads from soil masses, does not allow moisture to pass through, and at the same time has the best thermal conductivity coefficient in its class. However, together with layers of waterproofing, extruded polystyrene foam will not allow moisture to escape from the basement. What will the owner get as a result, who did not think about the correct arrangement of the level? Always damp basement. Is it possible to somehow fight this? It is not only possible, but also necessary - it is enough to install a supply and exhaust ventilation system. This is another additional cost that must be taken into account when drawing up the project. An adequate ventilation system will allow you to effectively use the base at your disposal and will certainly add comfort.
Armobelt for the ground floor
Creating an armored belt for the basement floor differs from the usual reinforcement of rows of foam blocks. The reinforcement of the plinth is performed directly on the wall. To do this, an armored belt is created directly on the wall from reinforcement, which is welded to each other and to the corners. Holes are drilled in the foundation into which vertical reinforcement is inserted, which is also welded to the horizontal reinforcement. After the armored belt has been created, they begin to construct wooden permanent formwork, which is insulated with polyethylene, then filled with concrete and waited until it dries.
Based on the fact that foam blocks have a cellular structure, many recommend avoiding the construction of a basement floor from foam blocks and using solid brick or concrete for these purposes.
The construction of a basement floor during the construction of houses has both its pros and cons. The disadvantages of projects with an additional floor include increased construction costs and certain difficulties in performing the work. On the other hand, having an additional floor provides many advantages.
So, when building a basement you will be able to:
- · save space for outbuildings, which is especially important in areas with a small area;
- · place a garage, storage room, boiler room or room for any other purpose in it;
- ·use the basement roof as a terrace;
- ·due to the presence of an additional air gap, make the floors on the first floor much warmer.
When choosing a building material for building a basement, you should take into account the fact that most of it will be in the ground. Experts recommend using material with a porous structure for laying the walls of the basement floor, which will not accumulate excess moisture. A basement made of foam blocks is one of the most suitable options for solving the problem. The low ability of foam blocks to conduct heat will ensure a completely acceptable temperature even in a room without heating, and the relatively low cost of the material will make it possible to reduce costs. In addition, laying blocks can be done with your own hands and in a short period of time.
Designing an additional floor
As a rule, the design of a house made of foam blocks with a basement consists of the following premises: a storage room, a boiler room, a garage with a separate exit, a workshop. On the ground floor you can design a spacious terrace, the floor of which will also be part of the roof of the basement. One of the possible project options is shown in the photo below.
On the lower floor you can also place a sauna or bathhouse, a gym or a billiard room. If the height of the ceilings in the room is more than two meters, you can plan to place living rooms, a kitchen or a living room in the basement. When planning rooms for non-technical purposes, it is recommended to include windows in the design for natural lighting.
In the case where the site has a multi-level terrain, and the level of the room is at its lowest point, it is best to place a garage in the basement. This way you will be able to save on work on the construction of the exit.
Another way to save money during construction is to arrange the floor above the basement in the form of an attic. At the same time, the walls are made thinner and, accordingly, lighter, and additional thermal insulation is provided with one of the insulation materials.
House with a basement on a slope
The description of this option will take exactly three words: “THIS IS AN IDEAL OPTION”
Now more details. The main problem that developers face when planning to build a house with a basement is water. Since most of the basement is underground, the proximity of groundwater is of great importance. Yes, yes, oddly enough, creatures consisting of 98% water are afraid of it when building cottages with a basement or ground floor and, in principle, they are doing the right thing.
The slope on which the house with a basement is located solves this problem. How? Yes, it’s very simple, water is removed by drainage down the slope without any additional “dancing with a tambourine” or forced (pumps) drainage. The water ran into the drainage and ran down the slope without coming into contact with the foundation (well, if the drainage was done correctly).
We bring to your attention one example - a house with a ground floor, built turnkey by the Vevanta insurance company in the village of Uspenka near Tyumen.
The Kolesnikov Estate project with a total area of 210 m2 is undoubtedly a sign of the exquisite style and high status of its owners. The house has everything you need for a luxurious life and good rest. The owners of the mansion operate three floors: first, second and basement. On the ground floor there is a gym, a relaxation room, a hall, a laundry room, a shower and toilet, and a boiler room equipped with everything necessary.
Laying the foundation
- The construction of a basement floor from foam blocks with your own hands should begin with preparing the foundation. Before digging a pit, you should determine how close to the surface of the soil the groundwater is located. Water that is too close may require the installation of an additional drainage system.
- At the construction site, appropriate markings are applied and a pit is dug. It is necessary to dig trenches under the load-bearing walls and partitions for pouring the strip foundation. Their depth should be at least 60 cm. The width of the foundation base should be 10 cm greater than the thickness of the wall.
- A layer of crushed stone is poured into the bottom of the trenches. To strengthen the structure, reinforcement is laid on the crushed stone before pouring concrete. For this, it is better to use metal rods with a diameter of 10 mm.
- Concrete poured into trenches and formwork must dry. This process usually takes 3 to 4 weeks. The longer the solution dries, the stronger the base will be. To slow down the evaporation of moisture, the foundation can be covered with a film, and its surface can be periodically sprayed with water.
- After the concrete base has completely dried, any waterproofing material is laid around the perimeter of the foundation. Now you can begin to build the basement for a house made of foam blocks.
Roof installation
Mauerlats 100*150 mm are fixed to prepared studs.
We attach the rafter system to them:
- first the outer rafters;
- then the ridge beam;
- at the end are the rest of the rafters.
Then we connect the rafters together with crossbars (horizontal jumpers).
Installed rafters
We lay out the gables along the installed rafters. The roof slope turned out to be at an angle of 45 degrees. Then boards are attached to the rafters from the inside to attach the insulation and the roof is insulated.
The photo shows the installation of mineral wool in 3 layers (total thickness 15 cm). It is covered with a windproof film on top, and a vapor barrier membrane on the outside.
Roof insulation
To install ondulin, a counter-lattice made of slats is nailed onto the rafters to create a ventilation gap, and boards are nailed perpendicularly to them in increments of 45 cm.
Foam block laying technology
Laying the basement floor with your own hands is one of the most difficult stages of building a house. This is due to the fact that it is the lower masonry that will bear the main load. The main task is to distribute it evenly, ensuring the strength and reliability of the lower floor.
- First of all, a cement screed is laid on the waterproofing material.
- After it has dried, the first row of blocks can be laid on top of a fresh layer of cement. It is better to start from the corners of the house and move to the middle of the walls, focusing on the beacon cords laid from the corners. Each row of blocks immediately after laying is covered with a waterproof compound. If this is not done, moisture penetrating inside the material will significantly reduce the thermal insulation.
- Laying foam blocks can be done using cement mortar and special glue. When using glue, the seams will be about 3 mm wide, which will reduce heat loss to some extent. To further strengthen the structure, metal reinforcement is laid every 3-4 rows between the foam blocks. When using cement mortar, the reinforcement is embedded in the seam. In the case when glue is used for masonry, small grooves are cut under the rods in the blocks along the entire perimeter of the house.
- You can learn more about the technology of proper laying of foam blocks in the following video.
Assembling the reinforcing belt
After finishing the laying of the basement floor, it is necessary to prepare the base for installing floor slabs. To fill the reinforcing belt, formwork is installed at the top of the masonry. Pre-welded reinforcement frames are placed inside it. Next, the walls of the formwork must be covered with polyethylene, and concrete can be poured. It is recommended to use vibration compaction when pouring the solution. The resulting reinforcement belt is used for the installation of basement floors. To carry out subsequent work on building a house, a standard diagram is used. Using this technology, it is possible to build two-story houses from foam blocks with a basement.
Foam blocks are increasingly being used for the construction of individual residential buildings. This material has excellent thermal conductivity properties, which makes it possible to reduce the cost of building a facility (it is possible to reduce the thickness of the masonry to one row), and subsequently reduce heating costs in winter. Foam concrete blocks are environmentally friendly; the properties of the material are close to wood.
Houses made of foam blocks are often built with a basement floor, which significantly increases the utility area of the building. The floors of the first floor are more reliably protected from moisture, which increases the durability of building structures. In this article we will try to figure out what materials are best used to build the basement floor in a house made of foam blocks.
First, let's figure it out. This is a special structure that is located between the foundation and load-bearing walls. Thanks to the height of the basement floor, the risk of destruction from subsoil moisture of the ceiling above the basement and the floors of the first floor is reduced, while the spread of rot, fungal infections and mold is avoided.
The basement floor of the house can be used as additional space for storing household equipment. The air gap in the basement helps maintain heat in the rooms of the house.
In addition, the basement floor reliably protects the walls of the house from the effects of precipitation (rain, snow, dew), especially when moisture is absorbed into building structures upon contact with them (drifts near the walls of the house).
Decorating the walls of the ground floor in the same style as all the buildings on the site increases the decorative effect of the finish and helps to maintain the design of the site in the same style.
Reinforced belt
Before constructing the floor, you need to strengthen the base with a reinforced belt. This will help avoid cracks when the foundation settles.
- Longitudinal reinforcement is placed on the wall and welded at the joints.
- Vertical rods are inserted around the perimeter, which are also welded to the horizontal reinforcement.
- Permanent wooden formwork is made.
- It is insulated with polyethylene and the reinforcement is filled with concrete.
Vertically standing reinforcement, not covered with concrete, will serve as a fastening for the ceiling when the first floor of the house is erected.
Formwork for pouring armored belt.
Types of base
In order to increase the strength and durability of the structure, the base should be erected from high-quality materials that have high strength, frost resistance, moisture permeability, as well as a decorative appearance.
There are three types of bases, each of which has certain advantages:
A protruding base is a structure that is several centimeters wider than the load-bearing walls. It is used in houses made of lightweight materials when it is necessary to insulate basement floors, as well as to emphasize the architectural decoration of the constructed building. The protruding part of the plinth requires the installation of flashings along the top of the structure to protect it from precipitation.
A plinth located flush with the load-bearing outer wall - usually such a plinth is a continuation of the foundation when pouring monolithic structures. Looks great when faced with ceramic materials.
Recessed (sinking) plinth - the design is very convenient for areas with frequent precipitation, when rainwater does not enter the connecting seams of the plinth and load-bearing wall, reducing the destruction of structures. This base option is the most economical.
Basic rules for installing foam block structures
- Foam concrete starting from D600 (at least) is suitable for the plinth; the masonry should be reinforced with a metal rod in the horizontal and vertical direction. The blocks are connected together with a reinforced belt;
- the base is installed on a reinforced concrete foundation strip 30-50 centimeters above the blind area. It is preferable to place it on a buried foundation; waterproofing is necessary on the outside (street) side so that rainwater does not enter the basement;
- The blocks are connected using a special glue for foam concrete. This allows you to make narrow, sealed seams and prevent the appearance of cold bridges.
Foam block base: construction technology
In terms of their properties, foam blocks resemble natural wood, which makes the house environmentally friendly. Despite their considerable strength, foam blocks are easy to saw if necessary. Block size 20x30x60, weight about 20 kg. Due to its large size, the installation of the plinth belt is carried out in a short time, and no special tools or mechanisms are required.
To construct basement walls made of foam blocks, you should pay attention to the brand of foam concrete from which the material is made. It is best to use blocks made of foam concrete grades D600 - D800.
Before starting the construction of the structure, it is important to level and waterproof the foundation, for which a layer of roofing felt is laid on the smooth surface of the foundation without chips or cracks.
Then guides for laying the walls are outlined (cords stretched over pegs), helping to maintain the verticality of the wall structures.
The first row of stones is laid manually using cement-lime mortar, starting from the corner of the house.
Foam blocks of the first row are reinforced with bent reinforcement for strength, for which a groove is made along the upper surface of the blocks, approximately 5-7 cm from the outer edge, 4-5 cm deep. The groove is cut with a circular saw along the entire perimeter of the building. Prepared reinforcement is placed in the furrow, carefully sealing the top with cement mortar.
All vertical joints between individual blocks are filled with mortar.
The second and subsequent plinth rows are laid in compliance with the rules for bandaging the seams, bringing the plinth masonry to the planned height.
For the convenience of laying communications (water supply, sewerage), provision should be made for laying sections of metal-plastic pipes in the masonry, which will facilitate subsequent plumbing work.
The top row of foam blocks should be reinforced in the same way as the first.
After completion of construction work, it is allowed to finish the base of the house with ceramic tiles, plaster, and decorative stone.
Construction requirements
They are established by a number of regulatory documents regarding cellular concrete and blocks made of cellular materials, as well as requirements for the foundations of buildings and structures.
Basic regulatory requirements for the construction of a plinth made of monolithic aerated concrete and GB blocks:
- The minimum height of the plinth is determined to be at least 0.8 meters.
- The need for waterproofing and heat protection work is left at 0.5 m between the base and the walls of the pit.
- In basement rooms with air humidity from 65 to 75%, the external/internal walls are hydrophobized, and at a humidity of more than 75%, a separate vapor barrier layer is installed.
- The maximum permitted crack opening width for GB is 0.2 mm for a short time.
- The permissible level of shrinkage of basement walls after drying is 0.5 mm per 1 m of masonry.
- It is mandatory to use fine-grained glue, which increases the heat resistance of the walls by up to 30% due to the absence of “cold bridges” and increases their strength characteristics.
