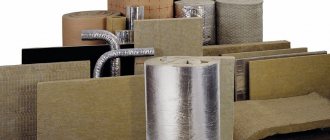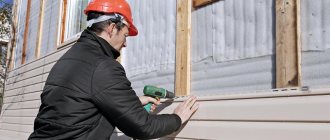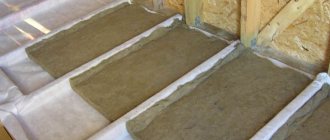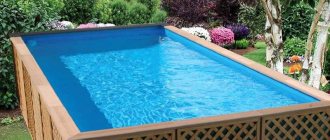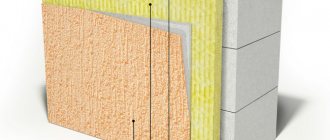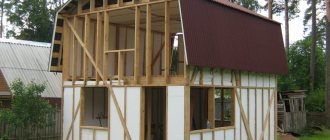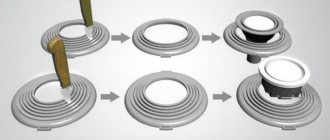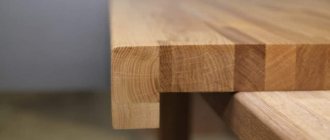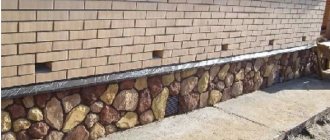Keeping any living space warm is a top priority for the homeowner. “Leakage” of warm air will increase the cost of coolants in the cold season and electricity, which will be spent on cooling the air in the hot summer . Such unforeseen expenses can be reduced by insulating the facade of the house. To perform insulation work, you can choose any convenient method and material. Each has its own advantages and disadvantages, but the material performs one functional task - to retain heat.
The difference between external insulation and internal insulation
If the insulation of a brick house is not carried out according to the rules, heat loss can reach up to 30% only through the walls. This factor can be influenced not only by the thickness of the partitions and the presence of cracks in it.
Insulation is also important. However, many people wonder: what is the best way to carry out insulation - outside or inside?
External insulation is the most acceptable option compared to internal insulation:
- The space from the inside will not be reduced due to the additional layer;
- There will be no additional load on the foundation and walls;
- Insulation can not only protect a building from winds and cold, but also serve as decoration for the facade;
- The walls will not freeze and accumulate moisture, whereas this may well happen with internal insulation. This happens because the dew point shifts. As a result, the service life of the building is reduced, and it is not always comfortable, causing trouble to the owners;
- The insulation also serves as a noise absorber from the outside.
Of course, there are a number of exceptions when it becomes impossible to install thermal insulation from the outside:
- The house is an architectural monument, therefore it is prohibited to disturb its façade;
- It is technically impossible to carry out façade work.
In this case, you can insulate the room from the inside, the main thing is to use materials that will be vapor permeable. Otherwise, the dew point will shift inward, causing the humidity to increase. And even subsequent insulation from the outside cannot solve this problem.
Calculation of material thickness
This point will be an important stage of work. Before you insulate the walls, you will need to determine the thickness of the insulation. It is important to know that the value for a wooden facade and a brick one will be different. This is due to the fact that wood retains heat better. The indicator also depends on the climatic region of construction and the purpose of the building.
| City | Recommended insulation thickness for external insulation, mm |
| Saint Petersburg | 100 |
| Moscow | 100 |
| Ekaterinburg | 100 |
| Novosibirsk | 150 |
| Rostov | 50 |
| Samara | 100 |
| Kazan | 100 |
| Permian | 100 |
| Volgograd | 100 |
| Krasnodar | 50 |
The calculation can be done in three ways:
- according to formulas from the joint venture “Thermal protection of buildings”;
- using the Teremok program;
- using various online calculators. The best option would be the Teremok program. It allows you to make accurate calculations and is easy to use. There is both an online version and a PC application.
Material requirements
The best materials for insulation should have a number of properties:
- Shrinkage should be minimal, and there should be no deformation of the insulation due to sunlight or temperature changes. It must be resistant to various influences;
- Long service life;
- It is better to choose one that will not be attractive to rodents and insects;
- It is better if it is easy to install and does not require the purchase of special tools. If you can do the installation yourself without special skills and preparation, this will be the best option;
- It should also not be flammable;
- Don't forget about environmental friendliness;
- It must be vapor-permeable so that the indoor microclimate remains at the same level;
- The lower the ability to conduct air, the better. The room will retain heat longer. It should be noted that real conditions often do not coincide with laboratory conditions, so when purchasing, leave a reserve and remember that these indicators are conditional; in real-life operation they may not coincide;
Look at the density. The higher it is, the heavier the material. And this can put a significant load on the foundation and supporting structures, especially if the layer is thick.
Wet method
Work on thermal insulation of facades begins with preparing the surface of the walls. They need to be cleaned and cracks and crevices filled with putty. All damaged sections of the wall must be restored.
If a thin layer of the mixture, no more than 16 mm, is intended to be applied to the walls, then it is not necessary to use reinforcing mesh. Without reinforcement, you can apply a layer of plaster no more than 5 cm thick. A thicker layer of plaster needs reinforcement. If there is a need for additional reinforcement, then it is better to give preference to fiberglass mesh.
The finished plaster composition is applied to the walls evenly, maintaining the thickness at an equal level. Level the surface using construction rules.
To insulate wooden walls, shingles are constructed; it serves as a reinforcing layer for plaster.
The work is carried out by professional craftsmen, this is considered a disadvantage in using the method. The disadvantages include the inability to carry out work at temperatures below +5° C.
Assortment of insulation materials
For a certain type of structure, it is better to select appropriate materials. Thus, the insulation of a house under siding will be carried out using one type, and a wooden structure under another. What construction does not need this procedure is a frame house.
- There are also types that are only suitable for horizontal surfaces. And there are varieties that can be used on any type of wall.
- Now manufacturers care not only about technical characteristics, but also about versatility.
- Bulk material can not only be placed in cracks, but also mixed into cement to screed the floor or fill it.
- Mineral wool can be used on wet and suspended facades, and can also be used to insulate floors and walls.
- In addition, it is a heat-resistant material, so it can be used on appropriate buildings - baths or saunas, including in the house.
There are a lot of forms, so it’s easy to choose one that suits a specific area and structure. Bulk material can be used to insulate a basement, and large areas can be insulated with rolled material.
Dry insulation of facades
Installation of insulation using the dry method is carried out at any time of the year. The work does not use adhesive mixtures, this significantly reduces the execution time. The choice in favor of this method depends on the finishing material.
The dry insulation method involves multi-layering, including external decorative finishing.
A sheathing of wooden blocks is mounted on the walls. There is a step between the bars that corresponds to the width of the insulating material. It is laid in the openings between the bars. Work begins on laying the insulation from below and moves upward.
Having laid the material, the structure is covered from above with a windproof and vapor-permeable film. The work is completed by attaching the outer decorative layer.
Polystyrene foam and extruded polystyrene
One of the popular types, which is distinguished by low cost, durability and ease of installation. It does not absorb moisture and is lightweight, which is why many builders love it.
But it also has a number of disadvantages: it is accessible to rodents, it is flammable and can be destroyed under the influence of acetone.
Polystyrene foam can be presented both in the form of slabs and granules. Its structure is porous, so it is able to retain heat. It is inexpensive and lightweight, absorbs noise from the street.
- However, if you have a wooden house, then it is better to refuse to buy it. This material does not conduct moisture well, and for solid wood buildings this indicator is very important. Not only is it flammable, it can also release toxic gases when burned.
- Similar to regular foam, but it contains graphite. It is manufactured using more advanced technology, due to which its performance indicators are higher and the product itself is of better quality. Graphite gives additional strength and protection, so the structure is reliably protected from the penetration of cold.
- Quite durable, has low vapor permeability. You can insulate both walls and basements. Practically not subject to mechanical stress. Under favorable conditions, its service life can reach up to 30 years.
Its disadvantages are similar to conventional polystyrene foam. In addition, the cost of this type will be more expensive, because the manufacturing process is more complex and there are more components.
Work execution technologies
How to insulate a house from the outside? Two methods are used for this. Both can be used for almost any insulation material. The type of heat insulator has almost no effect on the technology. But you need to take into account certain recommendations from the manufacturer. For example, as is the case with mineral wool, when a ventilation gap is required.
There are two technologies:
- insulation of facades using the wet method;
- dry method, when a decorative coating is used, fixed to the frame.
Wet facade
This method has a relatively low cost and puts less load on the foundations of the building. But it is important to note that a decorative coating cannot guarantee reliable protection against mechanical stress .
In this case, the insulation of external walls is covered with a layer of plaster. Its thickness is usually 40 mm. To ensure strength, a reinforcing mesh (fiberglass or metal mesh) is used.
The wet method of thermal insulation involves covering the walls with decorative plaster
Insulation and finishing of the facade of the house are carried out in the following order:
- cleaning the wall from dirt, leveling defects, treating the surface with a primer;
- fixing vapor barrier material if necessary (for foam plastic and mineral wool);
- installation of insulation boards with an adhesive composition (irrelevant for ecowool, it is simply sprayed onto the surface);
- additional fixation using plastic dowels;
- applying an adhesive solution to the surface of the insulation;
- mesh reinforcement;
- applying an adhesive primer after the glue has dried;
- plastering the surface.
How to insulate the facade of a wooden house with mineral wool? Only the wet method is suitable here. For other materials, you can choose one of two options.
It is better to choose fiberglass mesh as a reinforcing layer.
Finishing and insulating the facade of a house using this technology has one important drawback: over time, the plaster may begin to fall off. This is especially true if the external insulation of facades was carried out using metal mesh. It is recommended to choose a more expensive but modern fiberglass one.
Dry method
Insulation and finishing of facades in this case requires the presence of facing material. The most commonly used materials are siding, lining, composite panels, etc. Insulating houses from the outside with your own hands will require constructing a frame for fastening the cladding. The step-by-step instructions are as follows:
- Cleaning the surface from dirt, leveling large defects.
- Attaching a vapor barrier material, if needed.
- Installation of a frame for insulation from wooden blocks or boards. When using a metal profile, the racks are installed after fixing the material for insulating the walls from the outside. At this stage, you only need to provide brackets for mounting the racks.
- The next stage is attaching the heat insulator with glue. From below you need to provide a starting profile, which will serve as a support for the first row. After the adhesive composition has dried, the facade insulation is additionally fixed with plastic mushroom dowels with your own hands.
- Waterproofing and wind protection should be fixed on top of mineral wool or polystyrene foam. For these purposes, it is recommended to choose a modern vapor diffusion hydro-windproof membrane. How to attach it correctly? The membrane or film is fixed to a construction stapler. The joints are made with an overlap of at least 10 cm and taped.
- After completing all the steps, you can begin installing the cladding. How to finish the facade in each specific case should be indicated in the manufacturer's instructions.
The dry method of thermal insulation of walls involves the use of cladding and the installation of a ventilation gap.
You can insulate walls using the dry method in almost any weather . This makes this option stand out from the previous one. Deciding how best to insulate a home depends on the type of finish chosen.
Polyurethane foam
Refers to a type of plastic. Suitable for any surface, low vapor permeability. It fits tightly to any structure, due to this, tightness is created.
There is no fungus on it, it does not deform, and is resistant to any influences. Doesn't make noise. However, the procedure for applying such material will require certain equipment. This will make its price higher, which can also become a limiting factor when purchasing.
Installation of a ventilated facade
Insulating the facades of private houses with ventilated systems is more expensive. The system is more complex and requires professional skills. Wall insulation consists of several layers: a layer of insulation, an air gap and decorative panels.
To create a ventilated façade, follow the following steps:
- Preparing the wall surface. Elimination of cracks, cracks and damaged areas.
- Installation of a vapor barrier membrane.
- Installation of metal profiles to the wall.
- Fastening the laid insulation with dowels.
- A polyethylene film is laid for windproof function.
- Installation of external decorative material.
Decorative panels include wooden lining, siding, metal panels, decorative plastic panels with imitation stone or brickwork.
Basalt wool
One of the varieties of mineral wool. It contains rocks, it can also be basalt, which is where the name comes from. In terms of thermal conductivity it is inferior to foam plastic, but cotton wool does not burn and is considered a breathable material.
Suitable for any building, can also serve as a noise absorber. The big advantage is that this species is not interesting for rodents, so there is no fear that the insulation may gradually disappear due to the destruction of pests.
- This type of material must be well fixed, because during operation if it is not securely fastened, it can go down.
- Basalt wool is not very strong, so it will begin to deteriorate over time.
- Another disadvantage is melting at high temperatures.
You should also protect the material from moisture, otherwise it will begin to deteriorate even faster from this factor.
Groups of insulation systems for facades
Currently, the following facade insulation systems are used in practice:
- light and heavy “wet” systems, where a polymer board or mineral wool is the insulation, and the base is a plaster mixture. In heavy systems, the layer of plaster reaches fifty millimeters. It is much thicker. Otherwise the systems are similar. Fastening is carried out with fasteners and glue. The finishing can be done with thermal insulation and appropriate coating;
- multilayer structures;
- facades with ventilation.
Photo of house insulation from outside
How and when is insulation carried out?
When carrying out facade work, it is necessary to take into account many factors of weather conditions. Not only the comfort of insulating the house, but also the strength of the entire structure depends on this:
- the air temperature should be between +10 and +25 degrees Celsius;
- before work there should be no precipitation in the form of rain, thick fog or hail for 10 days;
- at the time of work, the humidity level should not exceed 40%.
So, the optimal time for carrying out facade work is April-May or September-October.
Why insulate the facade
Insulating the facade makes it possible to reduce heat exchange between the walls of the house and the street. This significantly reduces the cost of heating interior spaces in winter and air conditioning in summer. Temperature changes in spring and autumn also become less noticeable.
You can insulate the facade both from inside the house and from the outside. Of course, insulation carried out outside is more reasonable.
And there are several good reasons for this:
- Do-it-yourself external insulation does not reduce the living space of the rooms;
- The so-called dew point is transferred outside without affecting the walls, thereby solving the problem of freezing and dampening of the walls, and this significantly extends their service life;
- External insulation of the house stabilizes the temperature in living quarters; as a result, the air in the rooms does not have time to cool even without heating.
General description of the problem
Increased heat loss depends not only on the materials from which the house is built. Over time, leakage zones form, this can be:
- destruction of interpanel seams;
- cracking of the main building material due to frost (the problem of houses made of foam blocks);
- changes in the characteristics of walls, for example, due to wear;
- drop in the characteristics of existing thermal protection.
In all cases, the problem can be solved. Insulating the facade of a house with modern materials can also be a way to significantly improve the performance of a building, radically reducing heating costs and increasing the level of comfort for residents.
The technology for insulating facades is, in general, quite simple. However, it is not worth reducing everything to a single denominator. There are problematic structures, primarily old wooden houses. In addition, a complex insulation system may require highly qualified workers and significant financial investments. Let's look at the most common ways to reduce heat loss. To do this, it is worth considering existing methods, designs and the facade insulation used.
Do-it-yourself insulation of walls from the inside using polystyrene foam
The installation technique with polystyrene foam is quite simple, and if done correctly, it can provide reliable thermal insulation in the house.
Insulation with expanded polystyrene occurs in several stages:
- if the walls are made of round logs, then they need to be trimmed;
- between the lathing slats, panels of material are placed in a tight fit;
- the slabs can be additionally secured with foam blades;
- eliminate possible gaps using polyurethane foam.
Next, a vapor barrier is attached to the sheathing slats.
Insulation with polystyrene foam
Roof insulation
Insulating the roof of a house
Often, together with the ceiling, the roof of a frame building is insulated with mineral wool. For example, if the attic floor is residential and heated. If the attic is not heated, the floors between floors should be insulated. A prerequisite for insulation is stretching the waterproofing material over the insulation to protect it from environmental influences. How to make the roof insulation process easier?
It is more convenient to carry out work outside. If you decide to insulate with mineral wool from the inside, be prepared to handle an uncomfortable material that crumbles onto your face and head. After installing the skeleton of the pitched roof, a layer of vapor barrier is hemmed from below, which is stuffed from the inside with boards, plywood or sheathing material. This way you can easily lay sheets of insulation on the outside according to the scheme for insulating other parts of the house.
The sheathing and roofing material are pressed onto a waterproofing membrane laid on top of the insulation. Of course, if the roof is already ready, there is nothing left to do but insulate it from the inside using temporary fasteners.
On a note! When using roofing sip panels, there is no need for additional insulation. The panel resembles a sandwich of two OSB sheets with a layer of 200 mm foam. The panels are laid on a wooden base and connected into grooves with beams.
In houses made of timber, roof insulation is also carried out. Usually, basalt wool is used for this, slabs of which fill the space between the rafters. A vapor barrier is installed on the attic side, and a membrane film is protected on the roof side.
Method of insulation with polystyrene foam, foam blocks, thermal panels
The technology for insulating the facade with polystyrene foam, polyurethane foam, thermal panels, and foam concrete looks almost the same:
- The wall is leveled; in panel construction conditions, the seams are sealed.
- The surface is treated with penetrating primers, if necessary - with protection against mold formation.
- A primary layer of adhesive is applied, after which the panels are mounted.
- Insulation with polyurethane foam, foam concrete, and polystyrene foam is most often done using umbrella dowels.
The first, bottom row of insulation elements are laid level, on a special profile. Thermal panels for the facade of a house may involve the use of a special adhesive composition, which will not cause damage to the decorative surface, securely fixing the finishing element to the wall.
Facade insulation scheme
- After installing the insulation, the surface is finished. A thin layer of adhesive is applied to it, a plastic reinforcing mesh is installed, after which a layer of finishing plaster is applied.
- To create a neat appearance, decorative mixtures are used or staining is done.
The best way to insulate a house, how to choose the right material
When purchasing insulation for a facade, you must ensure that they are components of the same system. Sometimes when purchasing you will need the help of a professional, because the materials are not always sold as a single set, but must correspond to each other according to such characteristics as:
- vapor permeability;
- frost resistance;
- thermal expansion.
And also when choosing, you should take into account the chemical processes that will occur in a single system. Materials for insulation should be selected not only taking into account the type of frame. In this case, you need to make allowances for the climatic features of the region, architectural characteristics and technical purpose of the building.
The most common materials for facade insulation are mineral wool and polymer insulators
When insulating the façade of a house from the outside with foam plastic or other material, the continuity of the contour should be maintained. There should be no cracks, gaps or breaks on the façade through which moisture or frost can enter the frame. It is also important to maintain the vapor permeability of the system. Here the main rule is that each subsequent layer from the inside to the outside must have a higher degree of vapor permeability. This is done so that the walls can “breathe” and condensation does not form on the surface.
The cost of facade insulation will depend on what material is chosen for this. The most common are:
- Mineral wool (mineral wool). Belongs to the group of fiber insulation materials. Most often made of fiberglass or basalt fiber.
- Ecowool. Modern insulating material based on cellulose.
- Group of polymer insulators. Polyurethane foam, polyurethane, expanded polystyrene.
- Bulk radiators – expanded clay, vermiculite.
- Natural traditional materials - dry leaves, reeds, straw, sawdust, pine needles, which can be used together with clay.
When insulating the facade of a house from the outside with polystyrene foam, the continuity of the contour must be observed; there should be no gaps, gaps or breaks
How to determine the thickness of the material for external wall insulation
Another key issue is to determine the heat transfer coefficient through the walls, which depends on the choice of specific thermal insulation material. Theoretically, the thicker the insulating material, the lower the ratio and therefore the better. In this case, it should be emphasized that the degree of insulation of mineral wool or polystyrene depends not only on their thickness (although this, of course, is of great importance), but also on the thermal conductivity coefficient. The indicator is also more favorable if its value is lower.
Insulation boards with a lower coefficient can be thinner while still maintaining good thermal conductivity. This is important because the thinner the insulation, the smaller the recess will be for window and door openings.
Helpful advice! Studies show that after exceeding a certain thickness of insulation, there is a minimal improvement in the thermal insulation properties of the wall, which is completely disproportionate to the cost of each subsequent centimeter of insulation. The thinnest insulation will be made from expensive, but perfectly insulating PIR polyurethane, offered in the form of panels. Therefore, “thicker” does not always mean “better.”
Research has proven that exceeding a certain thickness of insulation does not lead to a significant improvement in the thermal insulation properties of the wall
Each house is individual, therefore, when choosing the thickness of insulation, not only climatic features are taken into account, but also the heat capacity of the floor covering, the specifics of the thermal insulation of the roof and basement, as well as the glazing area of the house.
Related article:
Insulation of a wooden house from the outside: choice of material and technology
What materials are used for this purpose. Is it necessary to insulate the foundation? The best modern technologies for insulating wooden houses.
Today, when choosing an insulation material, you have to choose between three thickness standards (in centimeters):
- 50;
- 100;
- 150.
Calculating the layer thickness is easy. To do this, you need to calculate the initial wall thickness and estimate how much is missing from the norm, and then calculate how thick the facing layer should be. In addition to the thickness of the insulation, other criteria must be taken into account:
- plaster layer;
- external finishing;
- air gap.
Vinyl, clapboard, other types of secondary finishing
If lathing is used when installing insulation, it is convenient to create a new appearance for the facade. For this the following can be used:
- natural wooden lining, which is varnished, painted, primed;
- plastic vinyl panels or so-called lining of different widths, the appearance can be very diverse. The disadvantages of such a surface include low strength, but it is durable, does not fade, and is easy to clean;
- Cement particle board cladding of thin thickness is widely used, which can be painted, has excellent moisture resistance, is strong and rigid.
A separate line worth mentioning is the special basement vinyl siding. These are panels of great thickness (up to 35 mm), durable and rigid. The surface imitates natural stone, brickwork, and decorative materials. Installation of such panels can transform the facade.
Vinyl house
There is also special insulating vinyl siding. It can easily serve as an additional means of protection against heat loss, since inside the panel there is a layer of polyurethane foam or other material with similar properties. In fact, this is the leader in the rating of materials, if a choice is made about how best to insulate the facade and at the same time guarantee its beauty and durability of the finish.
Ceiling insulation
Insulating the ceiling with your own hands
How to insulate a wooden house, namely its ceilings, is a question that should be asked long before the start of work. Insulating ceilings in a wooden house is an important step in thermal insulation of the entire house. It is better to carry out work on ceilings before the roof is completely assembled, otherwise it will interfere with the dense installation of insulation. Let's look at the procedure using the example of thermal insulation of the ceiling of a house with mineral wool:
- A vapor barrier is stretched over the ceiling beams, and boards, plywood or sheets of oriented strand board are placed on top of it.
- Now mineral wool is laid on top of the entire ceiling, tightly and without voids, with seams overlapping by 15-20 cm.
- For a non-residential attic there is no need to cover the insulation with a membrane. It is enough to cover it with plywood and boards so that you can walk on it.
- There are situations when it is impossible to insulate the ceiling from above, then the work is carried out indoors. This is painstaking work, during which you need to tie up the insulation so that it does not fall.
On a note! Heated air rises upward, so if the ceiling is not insulated correctly, the house will lose heat intensely.
Insulation of walls from the inside in a private house using mineral wool
Before insulating the walls from the inside, it is necessary to secure the sheathing.
Mineral wool is a material that has good thermal insulation properties, is easy to install and durable.
It is necessary to lay mineral wool slabs between the sheathing boards in such a way that no gaps are formed.
Besides:
- mineral wool is secured with nails and dowels (fungi);
- lay the material from bottom to top;
- The edges of the mineral wool are slightly pressed for a tighter fit.
IMPORTANT!
Mineral wool should be laid in an even layer : without creases and waves; if the installation is multi-layered, the joints should not overlap or form cracks.
After the insulation is securely fastened, a vapor barrier layer is laid on it.
Insulation with mineral wool
Floor insulation
Do-it-yourself floor insulation
If the ceilings in the house are well insulated, then the floors of the floors in the house will be warm. However, cold from the basement (in panel houses) can pass through the floor of the first floor. When choosing a method of insulating a cottage, you need to take into account the type of foundation. If we consider a frame house, it most often stands on a pile-screw foundation. Using this example, we will consider insulation work:
- The first stage is waterproofing, regardless of the type of insulation. In addition to the membrane, a structure is needed to hold waterproofing and insulation. It is mounted under the joists.
- From below, on top of the waterproofing, boards are nailed. The step should be sufficient to ensure that the insulation does not fail. When it is impossible to get under the house, the board is stuffed under the joists. After this, a waterproofing membrane is attached to them from the inside.
- The base for the insulation is ready, now it’s time to lay the mineral wool without gaps or voids.
Note! If you want to simplify installation, select in advance the distance between the bars to the width of the insulation. For example, 58-59 cm for mineral wool, since its slab width is 60 cm. Each layer must overlap the joints of the previous one.
A vapor barrier is placed on top of the mineral wool. This will protect the insulation layer from internal moisture and the house from wind.
Note! Mineral wool itself does not protect from the wind. To create wind protection, gently apply membranes to the walls of the house. This way you can avoid moisture and drafts between the floor and walls.
Plywood, OSB, and boards for finishing are already placed on the membrane.
