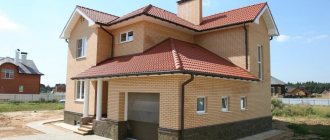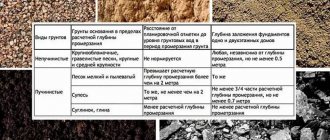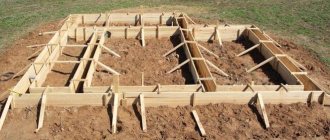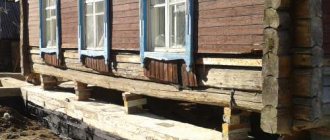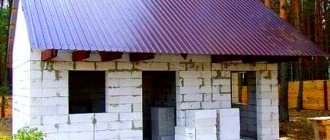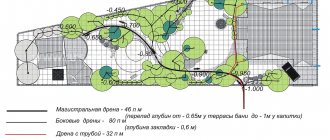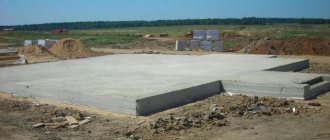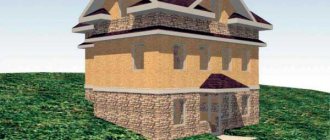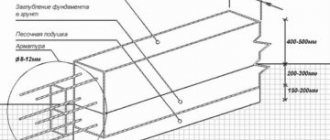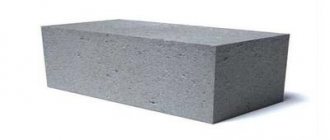Due to the small specific gravity of the wall masonry, builders strive to minimize the load from the weight of the building per unit area of the soil foundation. This in turn affects the calculation of the optimal foundation depth.
Types of foundations for foam blocks.
A heavy foundation for the construction of a building made of foam blocks will lead to unnecessary expenses that will not justify themselves.
Therefore, already at the initial stage of building a house from such material, the benefits are quite obvious. Three types of foundations are considered the most suitable for foam blocks: strip, columnar and slab. Each type is used depending on the structure of the soil, the value of its heaving, and the depth of groundwater. For example, if groundwater is located at a depth of three meters or more, a shallow strip foundation is suitable for a house made of foam blocks. Its difference is that the trenches for such a foundation go deep into the ground to a distance of 50 cm, so one person can dig such holes.
What properties does this building material have?
More and more people who own suburban areas give preference to foam blocks. Naturally, it’s not just a matter of price; the fact that the material has many advantages is also of great importance:
- unique structure - foam concrete is a breathable material, due to which we can say with confidence that fogging of the walls (as a consequence - the formation of fungus) is excluded;
- in summer it provides coolness, and in winter, on the contrary, it retains heat;
- it is economical - due to the fact that it retains heat well, you can save on heating;
- has excellent soundproofing properties;
- is environmentally friendly – safe for the environment and people;
- easy to process.
Strip foundation.
Trenches 50 cm deep are located around the entire perimeter of the house and under the planned load-bearing walls. The base of the foundation must be made wider than the walls themselves by 100 mm; a cushion of sand and crushed stone should be laid at the bottom in 2 layers, the thickness of each of which is approximately 10 cm. Then the formwork is installed and a two-layer reinforcement frame is laid. Metal rods with a diameter of 10 mm are suitable for it. Concrete is poured into all trenches at once. To prevent concrete from drying out quickly in summer, its surface is watered and covered with film after it begins to set. The hardening of the foundation continues for a month from the date of pouring. When building on a site with a high level of groundwater, the foundation is protected with waterproofing material.
General installation diagram
Procedure for the construction of a shallow strip foundation:
- Removing the top layer of soil, leveling and marking the site.
- Digging a trench to a certain depth and width.
- Creating a sand cushion.
- Assembly and installation of formwork.
- Arm belt knitting.
- Pouring concrete, holding until the desired degree of hardening.
- Completion of work.
Without exception, all steps must be completed in the correct sequence.
Pillow under the foundation
A layer of sand backfill is necessary to level the bottom of the trench and create a drainage effect. Screened river sand is used (ideally), without clay admixtures (this is important!) . Backfilling is done to a thickness of 20 cm.
The pillow is checked for horizontalness and compacted thoroughly. The possibility of tape subsidence depends on the quality of the seal. therefore it is necessary to achieve maximum density. The quality is checked by walking over the cushion - if no traces remain, then the tamper is of high quality.
Columnar foundation.
A columnar foundation for a foam block house is used on soft soil, mainly consisting of peat, clay or loam. Also, this type of foundation for a house is used on heaving soil with a freezing depth of 1.5 m. The pillars for this type of foundation are made of reinforced concrete. They must be located under load-bearing walls, corners of facades and other places with heavy loads.
The depth of reinforced concrete pillars is equal to the depth of soil freezing, but it cannot be less than 1 meter. The distance between the pillars varies from 1.5 to 2 m. If the planned house consists of three floors, this type of foundation for foam blocks is usually reinforced with a reinforced concrete grillage. Formwork in a columnar base has a bottom supported by special supports that are installed in the ground. The reinforcement frame is attached to the mounting loops of the posts using a special knitting wire. Concrete grade M200 and rods with a diameter of 8 mm are used.
Slab foundation.
A slab foundation for the construction of a foam block foundation is installed on any type of soil with the exception of clay. This type of foundation is called floating because of its ability to move along with the soil, preventing the walls of the house from collapsing. When constructing a floating base for foam blocks, a 60 cm pit is dug under the entire surface of the house. Of the entire depth of the pit, 40 cm is allocated for a cushion of sand and crushed stone, the thickness of the layers is 25 and 15 cm, respectively. After this, waterproofing is carried out and the frame is installed. It contains two layers of reinforcement with a diameter of 8 mm and a pitch of 25 cm between the rods. Such a foundation has great strength due to rigid reinforcement.
The information presented above about the types of foundations gives a brief idea of their characteristics, which allows you to make the optimal choice of the type of foundation, taking into account the structure of the local soil, the number of floors and the size of the foam block house itself.
There are other types of bases, but they are used for heavier materials. As a rule, in private construction it is considered optimal to build a strip shallow foundation for a foam block house. One of its advantages is the ability to build a basement.
Factors influencing the choice of foundation structure.
To select the appropriate option, it is necessary to take into account the features of the foundation structure itself and factors that influence the strength of the foundation.
You should pay attention to the following parameters, and these are characteristics of the soil. They will have a significant impact on the foundation calculations.
Type of building structure. The magnitude of the load that the building structure will exert on the foundation will depend on this parameter.
Before starting work, geological surveys of the construction site should be carried out. Based on them, conclusions can be drawn about the characteristics of the soil.
The soil may have certain problems.
Excessive saturation with water. Before carrying out work on such soil, it will be necessary to build a drainage system.
Flowability. On such soil, subsidence of the structure may occur. As a result, the foundation and the building structure itself are deformed.
High location of groundwater. Water can wash away the foundation structure and cause its destruction.
Difficult terrain. In such an area, difficulties may arise in the construction of classical foundation structures.
Checking the soil and depth for laying the foundation of a one-story and two-story house made of foam blocks.
The construction of a private house begins by checking the soil, and only then laying the foundation. First, the type of load-bearing surface is determined, the depth of the foundation itself is calculated, and only then the walls are erected. There is no point in saving on such events.
With the advent of durable, lightweight, and most importantly warm materials for quick construction of walls, the cost of constructing foundations has decreased significantly. These include: aerated concrete, gas silicate, foam concrete and expanded clay concrete blocks. A good choice if there is a need to lighten the structure of the house, make it warm, and there is an opportunity to save on work. It is much more expensive to build a brick house than a house made of foam blocks.
Using a pile structure.
The pile structure is well suited for a structure that includes foam concrete blocks.
Such a structure is characterized by:
- Relatively cheap and good quality;
- Short construction time;
- Possibility of carrying out work on problematic soils;
- The ability to carry out construction without outside help.
For example, consider the process of constructing a bored pile foundation. The work is carried out in the following order:
- The construction site is marked;
- Wells are being drilled;
- A sand cushion is poured in and compacted;
- Waterproofing is installed. For this you can use ordinary roofing felt;
- Reinforcing elements are immersed;
- The concrete solution is poured.
When arranging the foundation, it is necessary to strictly comply with the requirements of the design documentation.
They relate to the number of pile supports and their correct placement. After installing the pile supports, you can build a grillage and fill it and install monolithic slabs on top.
How to check the soil under the foundation yourself.
Checking the depth of the foundation for a foam block house.
Checking the soil by color.
Drilling test wells. By drilling a small shaft 1-2 meters deep, you can visually determine some of the qualities of the soil. You can also dig a small pit, thereby determining the location of the load-bearing layer of soil, loam or clay. But this is all relative; if analysis is impossible, a reinforced foundation is laid on piles or concrete pillars.
Direct factors, such as the presence of water, sand particles and stones, will prompt the choice and direction. But they do not cancel the need to do an analysis.
Of course, in most cases of construction of country houses, few people conduct such an analysis. Then it is recommended to develop the trench to a dense load-bearing layer. Here we will analyze more precisely all the stages, both for a one-story house and for a two-story one.
Backfill depth for a one-story building.
Having set up several mines, we check after 24 hours whether there is any water in it. If it’s dry, you can look at the depth of the dense soil. When drilling with a change in soil layer (determined visually), measure the depth with a tape measure. It is better to make holes along the entire perimeter of the site, drawing up a map of the occurrence of load-bearing soil.
When checking, use a drill diameter of 200−250 mm. By drawing a preliminary sketch, you will have an idea of where and how much to dig. You will have to take into account several more important factors, the level of freezing and the depth of the bearing layer of the earth. This is also relevant for one-story and two-story houses made of any material, not just foam blocks.
Freezing level.
In the middle zone, ground freezing is not so deep, about 1.5 meters. In the northern regions, the level of freezing is always taken into account; development is carried out taking into account the average temperature over 3-4 years. Everything can be calculated using the formula. We will proceed from it.
Let's look at the notation. The M value shows the average monthly temperature taken in the desired climate zone. The D1 indicator is the depth figure, and D0 is the coefficient of the soil itself. Its limits can vary, from loam and clay 0.23 to rock and clastic rock 0.34. Having finished with the miscalculations, let's begin the process itself.
Excavation and compaction.
What is the depth of a strip foundation for a one-story house.
Foundation arrangement option.
At a short distance from the city, soil development is carried out using a tractor. A house made of foam blocks weighs little, so a trench is dug to a depth of 1.3-1.4 meters, taking into account the crushed stone cushion. The width for a one-story house is 800 mm, leaving space for insulating the base. The standard foundation for a small building made of foam blocks is 600 mm in width. The cross-section of the monolith will be 1200×600 mm, reinforcement with fittings is mandatory, the optimal thickness of the rod is 12 mm, for both transverse and longitudinal strapping.
Compaction of the bottom of the trench is carried out with vibrating plates or gasoline rammers weighing from 100 kg. The coefficient must comply with the regulatory framework SNiP (building codes and regulations). Usually it is adjusted to 1.85−2.15 in relation to non-compacted soil. In muddy, silty or clayey soils, when tamping is carried out, a cushion of sand 200-250 mm thick is arranged, compacting it in stages.
Advice: If the bearing capacity of the soil is weak, piles are driven along the bottom of the trench at a distance of 3 meters from each other. The diameter of the pipes is chosen to be no less than 89 mm, with a length of 2.5–3.0 meters. These measures will prevent the foundation from sagging under the load of a one-story house.
The cost of arranging the foundation.
If you decide to order a service for arranging a foundation from a foundation construction company, then ideally you should receive a high-quality foundation for a future structure.
In this case, you do not have to delve into the specifics of the technological process. All responsibility for carrying out the work will rest with professionals.
The construction team will prepare the site, deliver the necessary materials, mark the foundation, install and dismantle the formwork, and pour the concrete solution.
Construction organizations can use various methods for calculating the cost of their services. Most often, when creating prices, prices are used for 1m2 or 1m3. When installing pile supports, piece prices are used.
Bookmark depth for a two-story building.
What is the depth of a strip foundation for a two-story house.
Sketch of optimal depth.
Such construction of a house made of foam blocks requires a reinforced foundation and careful preparation of the pillow.
The development of a pit with a depth of at least 2 meters is inevitable, since the weight of one block is 24 kg, and at least 800 blocks will be needed to build an average house with an area of 100 m², one floor.
Plus the weight of floors, floor slabs, roofing, windows, finishing inside and outside the building. It is necessary to prepare concrete for the foundation by distributing the load evenly over the entire area of contact between the foundation and the load-bearing surface of the earth.
Loads taken into account when calculating the civil protection
- weight of the foundation structure;
- walls, partitions, floor structures, ceilings and coverings, filling of openings, roofs;
- interior furniture, communications and equipment, people;
- snow and wind load.
To select a specific foundation design for a two-story house made of foam concrete blocks and its civil protection, it is necessary to take into account all of the above, because an error or considerations of saving money can cause irreversible consequences.
vote
Article rating
Preparing a foundation pit and load-bearing cushion for a two-story house.
Strip foundation depth for the house.
Preparing a pit for a two-story building.
Having developed a foundation pit, the bottom is measured using a level and the edge and area are cleared of crumbling soil. Then markings are made for the load-bearing concrete pad. The width of such concrete preparation is 100−1200 mm, with a thickness of 150−250 mm. It can be used to mount both a monolithic foundation and a block one. The formwork is prepared according to the diagram, installed around the perimeter, using reinforcement as stops, simply driving them into the ground.
Reinforcement is done in one tier, with class A 1-3 reinforcement. The mesh cell has a size of 200×200 mm, the joints are knitted with wire. The laying depth of the load-bearing belt is at least 1.8−2.2 meters for medium heaving soils of type 2. What is important when laying is to make a cushion of crushed stone under the base. The thickness of the pillow for a two-story house must be at least 120 mm. Crushed stone is laid on compacted soil. Then water drainage measures are installed or waterproofing material is laid. If construction is frozen for the winter, a pit is dug at the lowest point of the pit to collect water. The size of the sump (storm pit) must be at least 6 cubic meters.
Features of foam concrete blocks
It is important to remember that foam blocks are a piece material that is sensitive to shrinkage and movement of the base. Even products securely bonded to each other with masonry mortar or glue can crack at the slightest change in the geometry of the foundation. Since the wall is laid out from separate blocks, it does not represent a rigid structure and needs a foundation that will connect the individual products around the perimeter. This is the main drawback of the material.
The advantages that affect the foundation include a lot of elements. But it is worth remembering that even with a mass half that of a brick, the blocks are heavier than wood. The weight also differs by about two times, but not in favor of foam blocks. Therefore, when choosing a foundation, you should take into account that foam concrete houses are massive.
Shrinkage crack in a wall made of foam blocks.
Laying the foundation.
Strip foundation depth for a house.
The depth of laying the concrete foundation for a house made of foam blocks plays an important role. The entire system of load-bearing concrete structures has considerable weight. Monolithic casting (frame) of the future house is made of class B-26 concrete.
The main weight of a two-story house falls on the monolith. The entire load falls on the monolithic frame and grillage. The walls are self-supporting structures; foam concrete is simply placed in the openings. Therefore, the optimal laying depth for a house made of foam blocks in normal soils will be minus 2200 mm from the zero level of the project. But this is for the middle zone. In each case, the depth will be different; when building a two-story building, you need support with the installation of special load-bearing pillars or pillows (glasses).
To accurately calculate and optimize the costs of constructing a monolithic house, it is advisable to invite specialists from a design bureau. Specialists will carry out thorough calculations for any house and not only those made of foam blocks, clearly organize designer’s supervision during construction, and put the facility into operation. Saving you from mistakes and unnecessary waste on rework.
