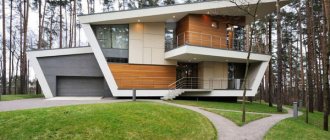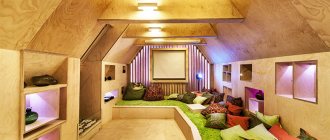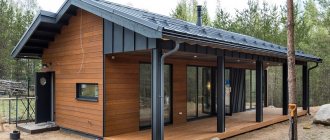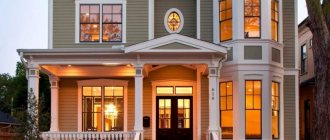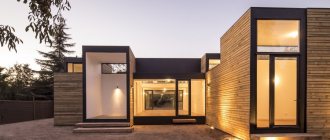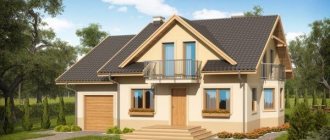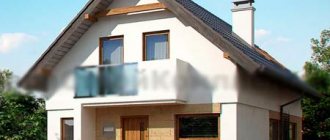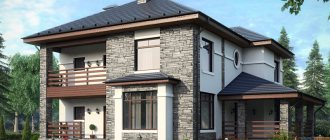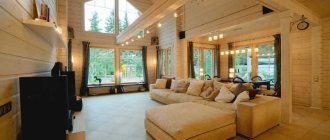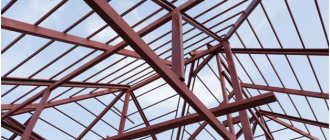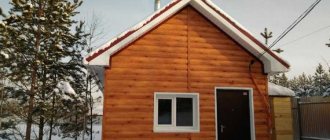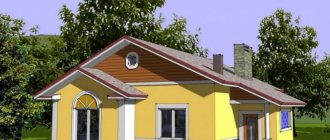The final element in the arrangement of a country house is the roof. Not only the appearance of the home, but also the comfort of living in it depends on what it will be like. A private house becomes the owner’s calling card and speaks of his tastes, preferences, status, and financial situation. And he starts his presentation from the roof. Therefore, let’s dwell on the types of roofs and consider what their features are, how they differ and how to make the right choice.
To decide on the type of roof, it is worth remembering its main functions:
- ensures the strength and reliability of the building;
- protects residents from the external environment: precipitation, wind, ultraviolet radiation, temperature changes, harmful substances (exhaust gases, etc.);
- performs an aesthetic function and helps change the image of the house.
The roof is covered with a roofing covering, which is offered in an assortment by the modern construction market. For each type of roof, the appropriate material is selected. This may be ondulin, suitable for different roofs. Or onduvilla, which favorably emphasizes the originality of broken and complex structures. Purchasing the listed roofing materials through an official representative will save you from low-quality goods without guarantees.
Roof classification criteria
All roofs are divided into two general types:
- 1. Flat. With an inclination angle of 3-15°, which is not enough for snow to slide off. In Russia, it is rarely used in private construction.
- 2. Pitched. The surface slope is more than 10-15°. This is convenient for self-removal of precipitation from the roof and increases resistance to wind. The shape of a pitched roof is formed by a rafter system or truss. A sheathing is laid on the rafters, which becomes the base for the roof and also gives rigidity to the structure.
There are some other criteria for roof classification:
- 1. According to the architectural and constructive solution: they are divided into attic and non-attic. Attics are easy to construct and allow you to carry out repairs without completely replacing the entire roof. Attic-free, otherwise attic, roofs give the house originality, but reduce the usable area of the attic space. In addition, the construction process is very complex and requires the involvement of a specialist.
- 2. According to the angle of inclination of the slope.
- 3. According to the material of manufacture.
The general characteristics of pitched structures are:
- simple self-removal of sediments;
- high-quality thermal insulation;
- high resistance to wind loads;
- possibility of arranging additional useful space. This could be an attic or attic, which is used as additional living space or utility room.
Source: kak-sdelano.ru
Metal tiles
It is a type of profiled steel sheet that is cross-stamped to produce a pattern that imitates natural tiles.
In addition to large-sized metal tiles, which are already quite familiar to specialists and customers, small-sized metal tiles are gradually conquering the market.
Rafter system
The roof truss system provides protection for the residents of the house from natural conditions. There are features of the system for each type of roof, but there are also general requirements that it must meet :
- strength and rigidity: provides stability to the roof;
- light weight: usually wood (coniferous, at least grade 1) or metal is used for the construction of rafters - if the roof is heavy;
- high quality material.
The structural elements of the rafter system are shown in the diagram below.
Source: srbu.ru
According to the type of structure, rafter systems are:
- layered: the rafters at the bottom rest on mauerlats, at the top on racks;
- hanging: supported by mauerlats on the facades of load-bearing walls;
- truss (trusses).
We will consider further the features of the system regarding each type of roof.
How to complain about poor work or failure to carry out repairs
Residents of an apartment building have the right to file a claim if the housing management company does not fulfill its direct duties or performs them improperly. The norm is established by the Federal Law “On the Protection of Consumer Rights” and Article 161 of the Housing Code of the Russian Federation.
Submission order:
- higher authority;
- body Rospotrebsoyuz;
- city administration or housing inspection;
- prosecutorial supervision body;
- Judicial authority.
Any documents confirming the violations committed by the Criminal Code can be attached to the complaint. For example, copies of collective appeals, decisions of homeowners, photographs.
Roof angle
The angle and shape of the slope are selected depending on three conditions:
- precipitation levels in the region: a larger slope angle allows for more precipitation to fall;
- material;
- design solution: the roof not only performs certain tasks, but also plays a decorative and aesthetic role in the exterior of the building.
Features of calculating the angle of inclination:
- the optimal indicator is 20-45°;
- 45-60° is suitable for regions with snowy winters, reducing glaciation and allowing snow to fall smoothly;
- 9-20° are typical for places with strong gusts of wind, this angle reduces windage;
- 3-5° will be an excellent option for southern regions, the roof heats up less.
Corrugated bitumen sheets
One type of slate is corrugated bitumen sheets. On the Russian market they are represented mainly by ONDULINE (France) and some others.
This material is made from cellulose fiber, bitumen, minerals (filler), thermosetting resins and mineral pigments. On the front side, the sheets are covered with a protective and decorative paint layer based on a thermosetting (vinyl-acrylic) polymer and light-resistant pigments.
Flat roof
Typically, a flat roof is used in regions with low rainfall, as well as for covering industrial buildings and multi-story buildings. However, recently the modern style, hi-tech and minimalism have become increasingly popular, which gives a second life to this type.
Design Features
There are several types of flat roofing:
- exploitable: serves as the basis for the construction of sports grounds, terraces, lawns, etc.;
- unusable: performs only a protective function, not suitable for moving several people;
- inversion: the heat-insulating layer is laid at the top, and the waterproofing is hidden under it - this placement allows you to extend the life of the coating and roof.
Slope angle
The slope of this type of roof is up to 3°.
Installation features
When laying a flat roof, it is important to maintain at least a minimum slope - to allow water and precipitation to drain off. Moreover, it is necessary to create it by correctly making a backfill from slag or expanded clay, and not just by coating.
Advantages and disadvantages
Despite their rare use, flat roofs have advantages :
- allows you to arrange a recreation area or use it as a terrace;
- it is possible to place a greenhouse, winter garden;
- you can install a wind generator or other devices that increase the degree of comfort and economic benefit for those living in the house;
- small area allows you to save on roofing material;
- provides simple installation and maintenance;
- she is safe.
The disadvantages of this type cause its low popularity:
- the building in the form of a standard rectangle is not architecturally expressive;
- there are increased requirements for roof waterproofing;
- the roofing system requires strengthening in regions with increased amounts of snow;
- the roof accumulates precipitation;
- Correct calculations of the load on the walls during installation are necessary, otherwise the structure will deform.
Design options
Source: krovlyakrishi.ru
Source: allremont59.ru
Source: dom-krovly.ru
Source: dom-krovly.ru
Source: m-strana.ru
Let's sum it up
In the article, we explained what types of roofs there are and described the features of 11 main structures. When choosing a roof for a private house, special attention should be paid to five types: single-pitch, gable, hip, hipped and broken. A single-pitched roof is very easy to build, and it costs less than other roofs; a gable roof is generally a classic. Hip and tent roofs are more difficult to install, but they are better able to withstand snow and wind loads. And the broken line will increase the living space of the attic with virtually no additional costs.
Non-rectangular houses are covered with multi-gable or combined roofs.
Shed roof
A pitched roof is a rectangular-shaped plane, which is placed at an angle and rests on load-bearing walls of different heights. The difference in height and length of the span creates an angle of inclination of the plane. The design can be complicated, with a combined focus, or rounded off, creating original design solutions. Allows you to profitably use the area of the second floor.
It is distinguished by the absence of a ridge or valleys. The load from snow and exposure to ultraviolet radiation occurs evenly, which extends the life of the roof.
A pitched roof can be:
- ventilated;
- unventilated: does not require special elements for ventilation.
Design Features
The design is simple, construction occurs quickly and at minimal cost. The following nuances must be taken into account :
- the difficulty of ensuring high-quality thermal insulation;
- ventilation is required.
Slope angle
The angle is determined in the range of 10-60°, 30-35° is considered optimal. This indicator dictates the choice of roofing materials that ensure snow melting.
Rafter system options
The rafter system is used in three types:
- sliding;
- layered;
- hanging.
Source: srbu.ru
Installation features
The roof is mounted on the Mauerlat. If a hanging type frame is installed, it is necessary to make a truss separately on the ground, and then build a roof on it. We need an insulation system that is laid under the protective coating.
Advantages and disadvantages
Advantages of a pitched roof:
- relatively low cost;
- it is possible to complete the construction of floors without complex dismantling;
- Almost all roofing materials are suitable;
- space is used very efficiently;
- a balcony and large panoramic windows can be installed;
- ease of installation of chimneys;
- simple calculation and installation work;
- light weight, hence the load on the foundation and walls.
Among the disadvantages, it is worth mentioning its not particularly attractive appearance and the need for regular cleaning. Although designers will help to cope with this disadvantage, for example, by connecting multi-level slopes or selecting tiles for covering.
Design options
Source: krovlyakrishi.ru
Source: kak-sdelano.ru
Source: m-strana.ru
Selection of roofing coverings
Materials for decorative roofing
The following materials are available to the private developer:
- ondulin - a universal coating in the form of sheets with a wavy profile;
- clay tiles are a time-tested classic, characterized by durability, presentability and a fairly high cost;
- slate - heavy asbestos-cement slabs with a wavy cross-section, gradually going out of use;
- corrugated sheeting - a light and inexpensive covering, which is profiled steel treated with powder coating;
- flexible tiles and strips - can be used on complex curved surfaces with any slope.
The choice of roofing directly affects the appearance and performance of the roof.
Gable (gable) roof
A gable roof, otherwise gable or gable, consists of two slopes connected by an edge - a ridge. The most practical and common type. The design is characterized by the use of pediments - the side parts of the walls in the form of a triangle.
There are the following types of gable roofs:
- symmetrical;
- asymmetrical;
- broken;
- multi-level.
Design Features
When designing, it is necessary to correctly calculate the load and slope angle, which should take into account the selected roofing material. The project itself is relatively simple and will create a reliable and durable roof with verified data.
Slope angle
The angle is influenced by the amount of precipitation in the area and the strength of wind gusts. The angle determines the roof load indicator. Each coating requires its own angle.
Rafter system options
The gable frame uses one of the possible options:
- layered;
- hanging;
- combined.
When choosing, the span between the walls outside is taken into account. Structural elements - Mauerlat, ridge, tie rods, etc. Their task is to distribute the load, fix or strengthen individual areas.
Source: kak-sdelano.ru
Installation features
Installation consists of installing beams, erecting sheathing and laying roofing.
Advantages and disadvantages
The advantages of a gable roof include :
- possibility of using the attic space;
- ensuring efficient removal of snow and water;
- simple and quick installation, simple repairs;
- the ability to create a variety of projects;
- wide range of suitable roofing materials, low amount of waste during installation;
- low cost.
Design disadvantages:
- During construction, a lot of roofing materials are needed;
- the height of the roof depends on the span;
- the attic will require additional strengthening of the rafter system, arrangement of window openings, and insulation.
This roof option is suitable for small houses: the larger the house, the larger the roof area, hence the costs and difficulties in installation and maintenance.
Design options
Source: m-strana.ru
Source: eplan.house
Source: i.pinimg.com
Source: roof-tops.ru
Additional materials on the topic
Plan and structure of a pitched roof
More details
Roofing cost calculation
More details
Hip roof rafter system
More details
Your feedback, comments, questions
Dear visitors! We will periodically answer your questions in the comments as we are busy. In order for us to respond to you promptly (within an hour), you can: call, write a personal message or leave a request for a free consultation by phone.
Comments
Petr Alekseevich 07/11/2012 15:43
0 What type of roofing is best to use for a veranda at the dacha? thanks in advance!
Reply | Reply with quote | Quote
Mikhail-Foreman 07/12/2012 19:50
+6 For a veranda, of course, it is best to use a simple attic-free gable roof.
Reply | Reply with quote | Quote
Reshetnikov R. 07/14/2012 15:44
0 I have a gable roof, I’m very happy!
Reply | Reply with quote | Quote
Svetlana 09.27.2014 16:02
-2 We have a classic wooden house in the village. This year we are doing major renovations there and the question of the roof has arisen. What type of roofing will be more practical and durable for a country house?
Reply | Reply with quote | Quote
Sergey Ivanovich 03.10.2014 13:44
-1 At my dacha, on my house, there is an ordinary gable roof. It used to suit me, but now I want to make a room. Please tell me, is it possible to make a mansard roof out of a gable roof? And do you do such work?
Reply | Reply with quote | Quote
Dilyaver 05/19/2017 18:18
+2 Good evening, please tell me what type of roof is more suitable for a warehouse. The old roof is roofing felt on slabs. Area-90m*18m
Reply | Reply with quote | Quote Consultation by phone +7(495) 241-00-59 Answered by Pavel moderator
Hello, optimally, if the roof is flat, then waterproofing, polyurea, membrane. If the roof is pitched, then the most inexpensive option is corrugated sheeting.
Update list of comments
Hip roof
The hip roof consists of four slopes, two of which are built in the shape of a trapezoid, and two in the shape of a triangle (hip). Usually inclined at the same angle and give the building attractiveness and harmony. At the top of the slopes there are dormer windows.
There are varieties of this type:
- half-hip;
- tent.
Half hip roof
It features beveled corners and truncated triangles at the ends. Often used in regional architecture. It looks attractive and has a loft area suitable for a loft. The pediment is suitable for placing a window, while the half-hips become the original decor of the house.
Source: m-strana.ru
Source: aquagroup.ru
Hip roof
It is used in buildings with a square or rectangle at the base; instead of a ridge, it has a ridge unit - a connection point for the slopes. It can consist of 3 or more slopes, ideal for houses with a regular polygon at the base. Externally, such a roof looks like a pyramid and fits a building in a classical style. Looks good as a coating for agricultural buildings and autonomous garages. Can be used in complex architectural compositions. However, the cost of such roofs is much higher than gable options.
Source: kakpravilnosdelat.ru
Design Features
The project requires careful calculations; it is better to involve a specialist. The following nuances require special attention:
- each slope is calculated separately;
- you need to accurately calculate the length of the rafters and ridge;
- pay attention to the area of chimneys and windows;
- carry out the correct calculation of the load.
The frame and ridge beam must be made of the same material. The project must also include additional elements and everything necessary for the roof.
Slope angle
The greater the amount of snowfall and wind force, the greater the angle should be; for this type of roof it is in the range of 5-60°.
Rafter system options
The system includes rafter legs and traditional elements that ensure the strength of the roof and distribute the load evenly.
Source: kak-sdelano.ru
Installation features
Installation requires special attention to thermal insulation and slope joints. Installation of a half-hip roof is simpler than that of a hip roof. The sequence of fastening the elements is as follows:
- Mauerlat;
- beams;
- racks;
- slanted legs.
After this, the remaining components and sheathing are installed.
Advantages and disadvantages
Advantages of a hip roof:
- the places where the eaves overhangs are not deformed;
- resistant to strong gusts of wind;
- allows you to equip the attic with maximum use of space;
- original design;
- the roof design provides for an increase in area, which ensures effective heat exchange;
- additional overhangs of such a roof protect against precipitation, increasing the service life.
Roof disadvantages:
- complex roof installation and laying of roofing materials;
- high cost of roofing.
Design options
Source: orchardo.ru
Source: m-strana.ru
Source: kak-sdelano.ru
Source: krovelnie-raboti.by
Mansard (broken) roof
A mansard roof is a structure made of slopes, which in turn consist of upper and lower parts. The upper one has a smaller angle of inclination, usually 30°. The lower one has more – about 60°. Such a roof can be two- or four-slope. Their fracture increases the usable area, which improves the performance characteristics of the attic.
The attic can be of several types:
- square;
- rectangle;
- combination of triangle and square.
Design Features
When designing, the following points must be taken into account:
- the roof height must be at least 2.2 m;
- materials should be light in weight;
- It is important to take into account struts and tightening.
Since such a roof entails the construction of an attic, it is necessary to take into account insulation and ensure proper air exchange.
Slope angle
The angle is determined by the height of the attic and must take into account weather exposure and the type of roofing material.
Rafter system options
The rafter system consists of layered and hanging rafters. The roof structure is very strong due to the fact that it connects the upper and lower beams, rafters and posts into a common truss.
Source: kak-sdelano.ru
Installation features
Installation involves first manufacturing one part of the frame, including posts and inclined rafters, and then, by analogy, the rest of the frame. The mounted elements are strengthened using purlins. A necessary step is roof insulation.
Advantages and disadvantages
Advantages of a mansard roof:
- the main advantage is an increase in usable area with the same size of land plot;
- the volume of air in the attic increases;
- a full floor is formed;
- availability of roof elements for repair;
- the simple shape of the roof gives it strength and reliability;
- reduction of heat loss in the house as a whole;
- aesthetic appearance.
Flaws:
- without additional ventilation, condensation forms on the roofing pie;
- Dormer windows require additional costs.
However, whatever the costs of arranging the attic, they will not compare with the costs of building an additional extension or a full floor.
Design options
Source: m-strana.ru
Source: i.pinimg.com
Source: roof-tops.ru
Conclusion
To ensure that the result does not disappoint, the roof must be designed simultaneously with the house, optimally the shape, parameters of the rafter system, and type of roofing. Another thing is that the project can be standard or made independently using computer programs and regulatory tables. It is very convenient that modern technologies allow you to “try on” roofs of different types and “see” in advance whether it is worth bothering with a hip or whether the house looks good with a gable roof. And if you can’t decide on your own, you can always ask for help on the forum, in the profile section.
On the topic - the interesting roof of Sudeikin, designed by an outstanding Russian architect in the last century, but which has not lost its relevance today. And if you don’t want a roof like everyone else’s, pay attention to porcelain tiles - an interesting look and an affordable budget in tandem. The video is about a stone house with a flat roof.
Subscribe to our Telegram channel Exclusive posts every week
Multi-gable roof
A multi-gable roof is formed by a combination of gable roofs of different sizes, shapes and angles of inclination. Usually these are triangular and trapezoidal planes, sometimes rectangular ones are used. Large areas increase the cost of roofing material and, accordingly, its total weight. It is necessary to purchase stiffeners and valleys. Roofs can have pointed or hipped corners.
Design Features
The roof is very difficult to design and requires special skills. It should be borne in mind that such a roof looks good on a large building and loses on a small one. Each roof element is calculated separately. Experts recommend using lightweight materials and not skimping on waterproofing. A difficult design stage is planning window systems and drainage. The rafters must be made of high-quality timber.
Rafter system options
The main element of the rafter system is the Mauerlat, onto which the remaining elements of the system are attached. A complex system must evenly distribute the load on the walls and foundation.
Source: kak-sdelano.ru
Installation features
The roof frame is very difficult to install; in addition, the roof has a special feature: it is necessary to protect the angle of the slopes and the junction of the valleys from moisture. There are many such vulnerable areas, so you need to be very careful during installation and choose the highest quality materials for waterproofing.
Advantages and disadvantages
Advantages of a multi-gable roof:
- attractive exterior of the roof itself and the building as a whole;
- the design is very durable and can be used for a long time;
- practicality;
- An additional room can be arranged under the roof.
Disadvantages of this type of roof:
- a large number of components: coating, additional elements, etc.;
- after cutting the roofing there is a lot of waste.
Design options
Source: oz90.ru
Source: oz90.ru
Source: oz90.ru
Source: krovlyakrishi.ru
Complex architectural solutions
The most complex structures include: domed, conical, vaulted and combined roofs. They are used in the construction of residential buildings, temples and restoration of cultural heritage sites. They decorate small objects - towers, bay windows, gazebos. For complex architectural solutions, it is difficult to choose roofing material (not all are suitable).
Dome and conical shape
The most complex and expensive technology (special support elements are required to support the dome). But this design allows you to get a surprisingly beautiful appearance. Installation of windows in this design is excluded.
Read more in the article “Round domed roof - types, advantages and materials.”
Arched (vaulted) roofs
Such roofs are similar to arches - a semicircle above the house (they use a curved profile). Typically, vaulted structures are used as a canopy over a structure (for example, a gazebo).
Read more in the article “Arched roof - features, advantages and materials.”
Combined roofs
They are used in the construction of large private houses of complex shape.
To create a combined roof, various modern technologies (described above) are used. When planning, you need to carefully consider the future design so that each element is in harmony with the others and you get a cohesive image. Such houses, with the right approach, become like castles. Contact us: our specialists have extensive experience in roofing work and relevant qualifications. We will carry out any project with high quality: we undertake the construction of pitched roofs of any type! We work in Lipetsk and throughout the region. Travel to neighboring regions is possible. Photo gallery of pitched roofs
Conical and dome roofs
Conical and dome roofs have similar characteristics. This is a round-shaped structure that covers individual elements of the house: verandas, turrets, etc. The domed roof is considered the most original and beautiful design option for the building. The conical roof gives the entire building a resemblance to a medieval castle.
Such roofs are quite rare, as they are appropriate on round houses. Conical roofs can be full or incomplete.
Design Features
Often these views are more of an aesthetic part of the building than a functional one. For design, you need data on the base of the cone and the length of the slope. This gives an understanding of the required amount of materials for construction.
Slope angle
The indicators of the height of the cone and the length of the rafter leg will allow you to calculate the angle of inclination of the roof using the tangent formula.
Rafter system options
Rafter systems for conical roofs use hanging fan-type and layered ones. Additional elements are used, for example, beams, lathing, beams.
Source: kak-sdelano.ru
Installation features
- The rafter legs are laid in a fan-shape, supported by purlins and a ring element. At the base there is a Mauerlat. Further installation is carried out using additional elements in accordance with the instructions. For this type of roof, the sheathing is made from flexible PVC pipes, not from boards, as is usually done.
Advantages and disadvantages
Advantages of conical roofs:
- increased strength, earthquake resistance;
- resistance to natural conditions.
Flaws:
- very complex installation;
- there is no useful space under the roof;
- placement of windows is impossible;
- high price.
Design options
Source: krovlyakrishi.ru
Source: wizmag.ru
Source: m-strana.ru
Source: pamirkm.rf
Which roof is better
The choice of roof is influenced not only by the taste and budget of the homeowner, but also by certain factors:
- location of the house: climate and geological conditions of a particular area;
- architectural solutions: building plan and construction geometry;
- neighborhood factor: how spacious is the building site, are there any requirements regarding the general appearance of the area, etc.;
- complexity of installation;
- load on walls and foundation;
- possibility of insulating the system;
- Do you need an attic?
To create an organic image, the roof should be designed immediately with the house, taking into account all the features. For a roof to be spectacular and original, it does not require an elaborate shape or premium roofing material; it is enough that it is harmonious and fits into the overall image of the building.
How to submit an application for roof repair and where to submit it. Sample
If signs of a leak are detected, you should submit a claim to have it fixed. It is written in any form in compliance with the rules of clerical work.
In the upper right corner of the application it is indicated:
- name of the management company or housing office, its legal address;
- personal data of the head of the organization;
- personal and passport details of the applicant, place of registration, contact mobile or home phone number.
In the center of the sheet, after indenting one line, write the name of the document. It must contain the basis of the motive for the action - a detailed description of the essence of the problem that has arisen. At the end, the date of application and the signature of the applicant are affixed.
The application is submitted to the organization that has assumed obligations to maintain this apartment building. It must be registered in the incoming information book with a number assigned. Notification of the decision is sent to the applicant in writing.
