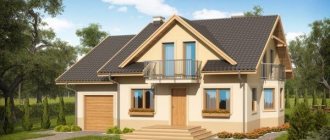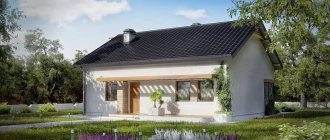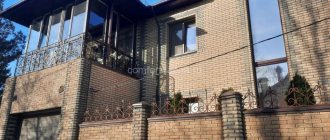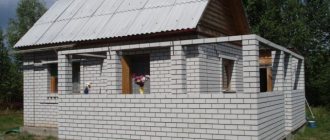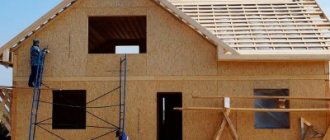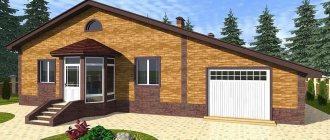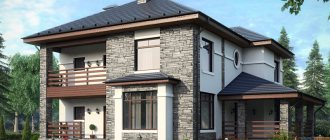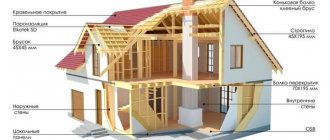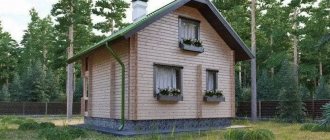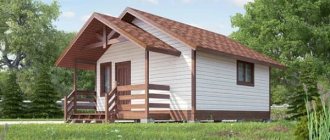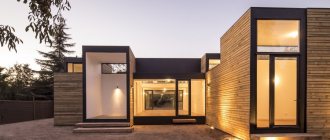Having your own home is the dream of almost every modern person. Various projects of such real estate allow you to meet even a not very large budget. A well-designed low-rise building with an attic provides the owner with good living space, a comfortable lawn in front of the house and even a garage. One of the popular fashion trends is the construction of a residential building from aerated blocks.
Project of a one-story house with an attic made of aerated concrete
Comfort in a small area
If you own a small plot, then you need to think about building a small house, but despite the footprint, it can be very comfortable and quite roomy. One of the best options is a 6 by 7 house with an attic made of foam blocks. The cost of such a house can be influenced by various factors, but on average it can be built for 800 thousand - 1.5 million rubles.
A 6x7 house with an attic, a balcony and an attached garage - there is more than enough space in such a house for a standard family Source izhevsk.ru
Projects of such houses are considered a modern and cost-effective solution for small plots. Such buildings have a number of advantages :
- the building material used is cheaper than brick;
- foam blocks have better thermal insulation ;
- the foam block “breathes” and is environmentally friendly;
- in terms of its characteristics, the foam block is in many ways close to wooden buildings;
- the material has high rates of sound insulation and fire safety ;
- The foam block is characterized by a minimum level of shrinkage and water absorption;
- high level of resistance to frost and thawing.
Houses built from foam blocks are beautiful and durable; they are used to build luxury housing within the city and beyond.
Standard projects made from foam concrete blocks can be adapted to certain regions of the country and built in accordance with their characteristics. In each case, certain climatic conditions, as well as soil characteristics, are taken into account. Customer requirements are also important. Minor changes may be made to standard designs.
The bedroom on the attic floor looks very cozy Source pinterest.ch
Aerated concrete as a material for the home
The technology that allows the production of aerated concrete blocks was developed and patented in the 20s of the last century. Since then, the material has been constantly improved and improved. Today the following components are used in its manufacture:
- Water;
- Quartz sand;
- Aluminum powder;
- Portland cement;
- Lime.
Aerated concrete blocks have the following characteristics:
- A light weight;
- High rates of thermal insulation and sound insulation;
- Ease of processing;
- Frost resistance;
- Fire resistance;
- Not susceptible to rotting.
Ready-made project for a cottage made of aerated concrete with an attic
Due to the large number of positive features, houses that belong to the category of low-rise construction are often built from aerated concrete. Projects of houses with mansard roofs are especially popular. Every house needs a reliable foundation, which often requires serious financial investments.
Due to the fact that the gas block is light in weight, a structure made from it does not put a serious load on the foundation, and this allows you to make a less massive foundation.
The logical choice in favor of budgetary grounds can significantly reduce construction costs.
Attic instead of second floor
Projects of 7 by 8 houses with a foam block attic are another popular option in dense urban areas or in the construction of a comfortable house on a small plot. Nowadays, foam block houses with a spacious attic are very popular. The second floor, made according to the attic principle, provides the room with a large abundance of light. You can build such a home for 1-2 million rubles.
The purpose of the attic may depend on the functions that the customer chooses:
- bedroom – depending on the area, the attic can accommodate several rooms, a bathroom, and a wardrobe;
- a study or workshop - an attic isolated from the rest of the premises will allow you to fully immerse yourself in work and not be distracted by other matters;
- room for games or relaxation - having thought through the interior, the attic can become a large room for playing with children, meeting guests, or being an ideal relaxation area.
A 7x8 house with an attic has enough space to accommodate an additional office or playroom. Source stroiremdoma.ru
There is now a large selection of foam block house plans with a spacious attic. Such buildings are very popular due to a number of features. First of all, it should be noted that a one-story house becomes a two-story house with minimal costs. Thoughtful planning and design allows you to build a reliable, durable and safe house with minimal heat loss and electricity consumption. The design takes into account modern technologies and uses environmentally friendly materials.
See also: Catalog of projects of houses made of foam concrete blocks with an attic, presented at the exhibition “Low-Rise Country”.
Roof
Many projects of gas-block houses involve the use of ceramic tiles or corrugated sheets as roofing. The use of slate, which was popular in past decades, is not recommended for residential premises.
An example of a cottage roof with a tiled attic
The most budget-friendly option among modern proposals can be called corrugated sheets made of galvanized sheets painted with protective paint. When choosing this roofing material, you need to pay attention to the fact that roofing elements such as eaves, ridge and valley must also be made of metal.
More comfort in a small area
Projects of 8 by 10 houses with an attic made of foam blocks are distinguished by the simplest design solutions. They are built much faster than their two-story counterparts, and are cheaper in cost. The buildings are environmentally friendly, durable, frost-resistant, practical and durable. For many, the main indicators are the versatility of such houses and the ability to build comfortable and spacious housing on a small plot.
In an 8x10 cottage with an attic there is enough space for everyone, owners with children and guests Source uk.aviarydecor.com
Projects of 8x10 houses with a spacious attic are adapted to the needs of the customer and the conditions of the construction region. The advantage of such a project is that you can build a fairly large house. In the attic you can arrange a relaxation and sleeping area, build additional rooms and a small bathroom for the most comfortable stay. The peculiarities of this layout are that you can make the rooms larger, and for many this is an important factor. The cost of such a house can cost 1.5-3 million rubles.
Phased construction
The construction of a house made of aerated concrete is carried out in several stages:
- Foundation construction (marking, trench digging, reinforcement, formwork, concreting).
- Construction of first floor walls and ceilings.
- Construction of the attic.
- Roofing work (installation of rafter system, sheathing, finishing coating, insulation).
- Laying of communications, external and internal finishing.
Foundation
You can make the attic part of the house from wood, using timber or from aerated concrete blocks - both options allow the installation of a strip reinforced concrete base.
In many aerated concrete projects with an attic, there is already a foundation plan for the house; if there is none, the axes can be broken down using data from the ground floor plan drawings. The location must strictly comply with the development plan of the site, therefore its boundaries are taken as a guideline for marking the first two axes forming a right angle. The stakes are driven in, the laces are tightened, and the diagonals are measured. Then the axes for the internal load-bearing walls are marked.
The trench for the foundation is dug 25% larger than the width of the gas blocks or equal, in some cases 1/3 narrower.
On clay soils, the depth below the freezing point is assumed; in the absence of groundwater, it is not taken into account. If the foundation depth mark is not in the project, then it is taken at a level of 1-1.5 m. You can also be guided by the experience of neighboring buildings.
A layer of crushed stone of 30 cm and sand of 20 cm is poured into the prepared trenches. Everything is thoroughly spilled with water and compacted (this filling ensures uniform pressure of the building on the soil).
The reinforcement frame is made of a rectangular section 10 cm narrower than the foundation, with two or three reinforced belts. For longitudinal rods, ribbed reinforcement Ø 10, 12 mm is used; to save money, transverse jumpers can be made smooth Ø 8 mm, pitch no more than 30 cm. The structure is assembled using a hook or gun and knitting wire (directly in the trench or nearby).
One batch in a concrete mixer requires a bucket of M500 cement, 3 crushed stone, 2 sand. The mixed concrete is poured into the trench directly from the mixer and distributed in one level. You need to give the concrete a few days to harden. At this time, they are constructing the formwork. It is made from wooden panels assembled from boards from 40 mm. A reinforcement frame is installed inside. The structure is reinforced with wooden struts at intervals of no more than a meter, or holes are drilled in the panels into which steel wire is pulled. Planks are placed on top of the formwork.
Concrete is poured into the formwork and leveled. After a few days, the shields are removed and rearranged onto load-bearing partitions. If work is carried out in hot weather, the poured foundation is watered daily.
Next, the top of the foundation is waterproofed or a brick base is installed. First, the corners are wound, then a cord is pulled between them and sand-lime brick is laid on a cement-sand mortar. Verticality is checked with a plumb line or building level.
Concrete gains its design strength in 28 days, after this time white sand is poured into the resulting foundation (this can be done later) and blocks are stacked on it.
Walls
Before laying the blocks on the base, waterproofing is made from roofing material, waterproofing material or other materials used for these purposes. They are rolled out onto a layer of coating waterproofing or without it.
Progress of wall laying work.
- Corners are made from 2-3 rows of blocks.
- The cord is stretched and the blocks are laid out along the walls.
- The masonry is made with cement-sand mortar, the joint thickness is about 1 cm.
The scaffolding is made from blocks and boards left over from the formwork.
When building houses from aerated concrete with an attic, it is cheaper to make lintels yourself. For this, formwork is assembled from edged boards from 20 mm. First, a horizontal base is mounted at the level with the blocks, then the entire frame is arranged (fastened with self-tapping screws). Wooden stops are installed in the opening. The formwork contains a reinforced structure similar to a ladder (two longitudinal rods with cross members secured with knitting wire) and insulation. Brick fragments or crushed stone 2 cm high are placed under the reinforcement, and concrete is poured.
Attic
According to the project, a house with an attic, which will not be made of wood, made of timber, but with walls made of aerated concrete.
The walls of the first floor must be completed. Using a hydraulic level, their identical position in the plane is checked. If it is correct, then aerated concrete blocks with a recess can be used to construct an armored belt. Their cavity is reinforced with two longitudinal reinforcement rods with transverse ligations.
If there are deviations, formwork is installed from boards fastened through with pins. Planks are placed on top, similar to the formwork for the foundation. The top of the formwork is checked with a hydraulic level.
After concreting, the formwork is removed after 3-4 days, after another 1-2 days the slabs can be installed. It is better to do this directly from the body of the long vehicle. Three people are required for installation:
- one mixes and supplies the solution, which is applied to the ends of the walls;
- one on opposite walls.
If it is planned to overlap with beams, then the ends are wrapped with roofing felt before laying, and the position is also checked with a hydraulic level. They are laid out at 90 cm intervals and a boardwalk is laid on top.
The attic walls made of aerated concrete are erected to a height of 1.5 m and turn into gables.
At the ends of the last row, roofing material is rolled out, a 40 cm mauerlat of timber is laid on top and taken to the anchors. Vertical posts 10x10 cm are installed in the center of the gables, and a ridge girder is attached to them (it is possible without it).
The rafter system is made from timber of at least 5×10 cm. Initially, the outer rafters are set, a cord is pulled between them and the rest are mounted (according to a non-thrust scheme). They are supported on the mauerlat by cuts or sewn bars. The structure is fastened with nails, angles, staples and additionally secured with a wire loop; at the level of the attic ceiling, the rafters are connected by transverse bars.
Next, the waterproofing film is attached with a stapler and the wooden planks are sewn on. The attic frame is completed with a lathing made of 25 mm edged boards, in increments of 20 to 30 cm. On the valleys it is packed solid, and a bent sheet of tin is attached to it.
Roof
The existing project with an attic provides for roofing with metal tiles. The installation of this material is fast and is carried out using special single-color self-tapping screws. Initially, on the outer board of the frame, brackets for gutters and cornice strips are fixed with an overlap of 10 cm.
The installation of the roofing begins from the lower left corner, the sheets are laid overlapping (each subsequent one under the previous one). The first row is secured with one self-tapping screw, leveled and then finally fixed. The bottom hangs down by 5 cm.
The ends of the tiles are covered with an end strip. When all the covering is laid, the valley strips and closing seams between the sheets, the ridge, and snow holders are installed.
The distance between the rafters is filled with mineral wool cut 2-3 cm wider than the gap. Additionally, it is secured with wire or nylon cord and sewn up with a vapor barrier film using a stapler.
If the attic plan provides for the installation of bedrooms, then it is also necessary to perform sound insulation; in its absence, the noise of hitting raindrops will be heard.
In a similar way, houses are built from aerated concrete with an attic and a garage, which is attached to a convenient side. It is better to pour the foundation for it initially with the entire house, and place the blocks on the walls edge-to-edge.
Turnkey construction of a foam block house
By ordering turnkey construction of a house, you can save time and money; a specialized company carries out the work quickly and with the highest quality. In this case, the design and layout of the house does not matter; specialists will perform all the work, from building the foundation to connecting communications and finishing the premises. An important condition is the use of high quality materials.
Professional developers can build a house of any configuration Source remont.vgceiling.ru
Turnkey foam block houses have a number of advantages:
- high speed of construction and ease of laying walls;
- high rates of heat and sound insulation;
- favorable price, environmental friendliness, fire resistance.
For such buildings, the use of binders is not required, as for bricks. Instead of cement, special glue is used, which allows you to save on the purchase of building materials. By ordering a turnkey construction service, you have the opportunity to implement various ideas. The foam block has high adhesion rates with decorative materials.
How does the shape of the roof affect the area of the attic?
The angle of the roof has a direct impact on the area of the attic; the larger it is, the more spacious the room becomes. The height of the room should be about 2.5 m; it is ensured by an angle at the ridge of 25°. If you make such a slope in a 10-meter house, then only 30% of the room will fit the required height.
This problem can be avoided by installing a broken type roof. The optimal option is mansard roofs, in which a slope of 40-45° is sufficient.
When installing a gable roof, a large angle (from 55°) of inclination is required, which can be achieved by raising the ridge higher - this will increase its area and increase the cost of construction.
Shed roofs are a good option for an attic, but they look primitive and do not decorate the house.
Four-slope roofs look good, they make optimal use of the attic space, but are characterized by increased heat transfer.
Design Features
Due to the need for additional finishing, foam blocks are rarely used for the construction of small summer houses; the main purpose of the material is houses for year-round use. The only limitation is the height of the building, which should not exceed three floors. It is possible to increase the height of a building only if stronger material is used for load-bearing walls. Foam block can be used to build warehouses, summer kitchens, hangars, garages and outbuildings.
Designing a house is not a child’s drawing; you need to calculate every single corner of your future home Source yurlkink.ru
No. 11. Project "Practical"
Our rating is completed by the project of a small house with an area of 118 m2 . This type of home will especially appeal to people who boast an extensive wardrobe. Why? Yes, because both bedrooms in the attic are equipped with their own dressing rooms, and what a wardrobe! Almost 5 m2 each. In addition to things, necessary items such as a vacuum cleaner, ironing board, suitcases, etc. can easily fit there.
The third bedroom is located downstairs. It is best to arrange a nursery there or a room for an elderly person. Each floor has a bathroom. The living room has access to a huge terrace, and they decided to save on the kitchen area. According to the designers' idea, the kitchen is needed only to accommodate everything that is needed only for cooking. It is proposed to organize lunches and dinners in the dining area, or even on the street. The presence of a fireplace finally makes me fall in love with this project.
Each of the presented projects can be slightly modified to suit you. Thus, you will get the most suitable solution for minimal money, because creating a project from scratch, according to an individual order, will result in a decent amount.
The article was written for the site.
Tags:House projects
House projects: from small to large
A small house with a kitchen and living room on the ground floor and two bedrooms on the second, plus a large bathroom Source pinterest.com
In such a house, in addition to the kitchen and bathroom, you can place three separate rooms and a small dressing room Source uden-s.by
The dimensions of the house are 12.5 x 14.8, allowing you to “take a walk” when planning Source indigo.spb.ru
A seemingly small house with the right approach can become quite spacious Source 1kunevo.ru
A slightly larger house accommodates all the necessary premises - from the boiler room to the guest room Source yurlkink.ru
No. 2. Project "Economy"
Is it possible to accommodate four bedrooms and all other necessary living spaces an area of 64 m2 Yes, if you approach space planning correctly. On the ground floor of this cozy house it is proposed to place a kitchen and combine it with the living room. The area allocated for them is small, but there should not be any special problems in arranging everything necessary. In the immediate vicinity there is a bedroom and a bathroom, as well as a vestibule with storage space, as well as a compact technical room that can be used as a home boiler room.
The three remaining bedrooms are, as expected, located on the attic floor. All of them are approximately equal in area. Naturally, there is a bathroom nearby, the area of which allows you to install both a full bath and a shower. The highlight of the project is access to the terrace from the living room. If you arrange the local area, you will be able to have lunch and dinner in the fresh air - you can carry ready-made dishes nearby. Such a house can be used both for permanent residence and as a countryside option.
