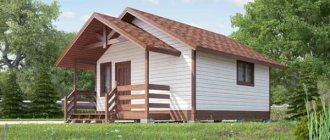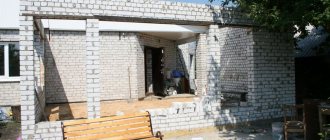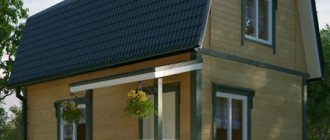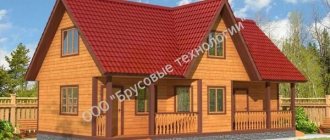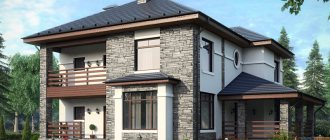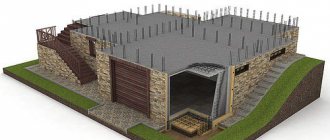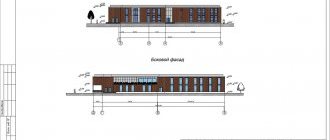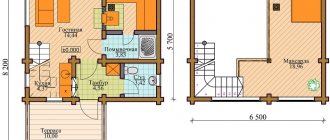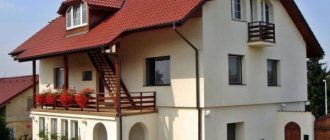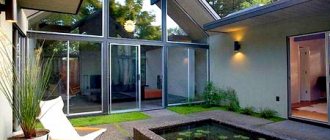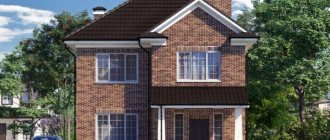This type of construction is in great demand, as it saves space and allows you to set up a garden or recreation area outside.
How does the shape of the roof affect the area of the attic?
The usable area of the attic is the main criterion for the floor, and it does not coincide with the total area. The usable area of the attic floor (according to building codes) is determined using a reduction factor of 0.7 for the following parts of the room according to the formula:
- For part of the room with a tilt angle of up to 45° and a ceiling height of 1.6 m.
- For a part of a room with a tilt angle of 45° and a ceiling height of 1.9 m.
- Where the ceiling height is less than 1.6 m and more than 1.9 m, the area is not taken into account.
When it comes to increasing usable space, two factors play an important role:
- Roof shape.
- Using an attic (cranked) wall
The attic wall has a height from the interfloor ceiling (floor) to the transition to the inclined roof slope and directly affects both the height of the room and its usable area. In different projects, the wall height ranges from 0.8 to 1.9 m.
When evaluating a particular project of an 8x8 house with an attic, you need to pay attention to the roof parameters, the presence of an attic wall and evaluate the usable area. Different roof designs have different possibilities for expanding the area; The following constructions are most commonly used:
Gable roof
They try to give the living space under a classic roof a familiar shape, hiding the low part behind the cladding. The usable area under a simple gable roof (if the angle of inclination is 40-45° and the floor area is 75 m2) will be 48-50% of the total area. The situation can be corrected by adding an attic wall to the project (with its height of 1.1-1.15 m, the useful area will increase to 80%).
Windows for natural light in such an attic are installed in gable (gable) walls. If necessary (if the layout requires), skylights are installed.
Hip-slope (usually hip) roof
This design is characterized by a complex rafter system, and as a result, a large number of creases at the intersections of the slopes. Creases and bevels increase the low (useless) area to 65-70% and reduce the planning possibilities of the remaining space. In this case, you can also resort to building an attic wall. With its height of 1.15-1.2 m, the usable area will increase to 70%.
It should also be remembered that natural lighting under a hip or similar roof is only available through skylights.
Mansard roof
Financially the most expensive arrangement option. At the same time, the space under a roof of this shape is used to the fullest extent possible. Roofing with slope angles of 75 and 15° provides a ceiling height of 1.9 m or higher for 90% of the floor area, which allows the layout to be carried out as on a regular second floor.
Dormer windows in such a roof allow you to see only the sky, as they are located quite high. Dormer windows can become a source of natural light and ventilation.
How construction nuances affect the layout
The project of a house with an 8x8 attic with an excellent layout made of foam blocks is characterized by a stylish appearance and functionality. The specifics of the building material and the attic floor are taken into account during the design and construction of a country house. To turn the attic into a full-fledged living space, the following techniques are used:
Roof insulation and waterproofing
They play a major role in maintaining comfort not only in the attic itself, but also on the lower floor. A high-quality roofing pie consists of several layers and provides reliable thermal insulation at any time of the year.
Material Limitations
To finish the attic floor and roof in a house made of foam blocks, it is not recommended to use heavy materials (and subsequently furnish the room with bulky furniture). This work is carried out taking into account the weight of the roof and the permitted load on the walls and foundation.
If several rooms are planned in the attic, they are separated using light plasterboard partitions.
Location of window openings
It can be arbitrary if the floor is designed as a single space. The location for roof windows is often chosen based on the external aesthetics of the cottage.
Ladder
The design can be any - marching, suspended or screw. The criteria for any ladder are the same; beauty, convenience and safety (if children and older family members live in the house).
If the house is small, it is important to pay attention to the size, since a wide flight of stairs will take up a significant part of the area and narrow the planning possibilities.
Types of roof spaces
There are several types that characterize the space of an attic house. They depend on the type of roof chosen and the materials from which the building was constructed:
- single-level - this type combines gable and sloping roofs, complemented by external consoles;
- two-level - the result of using different supports.
When working with a project, it is important to correctly calculate the loads not only for construction, but also for further residence.
House with an 8x8 attic: rational planning techniques
To make a house with an attic floor convenient and comfortable, when choosing, you should carefully consider the individual characteristics of each project. It is desirable that the design include an attic wall to expand the possibilities of the space.
Also, the plan of an 8 by 8 house with an attic should provide for a good ventilation system; otherwise, the attic floor will be stuffy.
A country house of this size will be comfortable and complete housing if its layout is successfully completed; The most promising methods are the following:
Location of the entrance to the house
The most rational projects are those in which the entrance to the house is located in the middle of a longer wall (if there is a rectangle at the base of the building). This solution allows you to get rid of unnecessary corridors and adjacent rooms, leaving a hallway from which you can enter any room.
Design without corridors
Corridors quietly absorb a significant part of the usable area and do not bring any visible benefit. The optimal design for an 8x8 house seems to be one without corridors at all.
Ladder
In order not to lose precious meters, it is more practical to design the staircase in the hallway or one of the rooms (more convenient in the living room). The space under the stairs should not be wasted either. Organizing a pantry or built-in closet (depending on the design of the staircase) will solve the problem of storing necessary household items and seasonal items.
Expansion of space
If the size of the plot allows, you should pay attention to projects with extensions. A veranda with access to the kitchen or a terrace, which can be accessed from the living room, will make the interior space much more voluminous.
Lean Design
Designers know many tricks to make a project cheaper. An economical solution is to design a house and garage with a common roofing system, when you can build a balcony or terrace above the garage with access from the attic.
Economical engineering solutions
If you plan to have two bathrooms in your house (on each floor), the lower one is located next to the kitchen, and the upper one is located above the first one. This will allow you to use one communication system for all three rooms, which is very profitable.
After considering all sorts of options, many owners opt for an 8x8 house with an attic; Typical foam block projects can be planned in various ways:
Classic layout
Most often, you can find projects in which on the ground floor there is a living room, a kitchen, a smaller room (depending on priorities, this could be a bedroom, a nursery or an office), an entrance hall and a bathroom. In this case, on the attic floor you can see two or one bedroom, sometimes with a bathroom. The classic layout is convenient in everyday life and therefore the most common.
European style
The living room is combined with the kitchen and a small room into a common space (sometimes a small room turns into a guest room), the upper floor remains unchanged. The open layout allows you to use interesting interior solutions: for example, install decorative beams on the ceiling and decorate the living room in any rustic style - Russian, chalet, country or Provence.
Attic as a living room
Quite rare, but quite feasible option. On the ground floor there are lounge rooms, a bathroom, a kitchen and an entrance hall. The attic will create a spacious and original living room, which can be conveniently combined with an office or library.
Two-story houses 8x8 projects made of timber and foam blocks
A two-story house can be built from timber or foam blocks.
Buildings made from timber are budget-friendly, environmentally friendly, and have good heat and sound insulation. Wooden beams are lightweight, easy to process, and allow you to create different structural solutions.
Foam blocks are environmentally friendly, lightweight, and have good heat-saving characteristics. The blocks are produced in different sizes and configurations; they are resistant to low temperature conditions, easy to install, strong, durable, repairable, and have fire-resistant characteristics. Buildings made from foam blocks are seismically resistant; the panels are not susceptible to mold and mildew.
A building with 2 floors is an excellent option for complex structural solutions, because... allows you to design more rooms for different purposes. On the ground floor you can arrange a boiler room, a corridor and an entrance hall, a dressing room, a kitchen, bathrooms, and a guest room. On the second there are recreation areas, bedrooms, and storage rooms. Part of the space on the second floor can be allocated for arranging a terrace.
Roof of a house with an attic: photos, types of designs
There are several types of roofs of private houses with an attic, photos of which probably attracted your attention. The final cost of the project, as well as the amount of usable space on the attic floor, depends on the type of roof chosen for construction.
In the photo of one-story houses with an attic you can see the following types of roofs:
- shed - the walls of the building have different heights, so the roof plane is attached to the supporting structures at an angle. This roofing option is considered the simplest and does not require large expenses;
- hip or half-hip - the roof consists of 4 slopes, thanks to which the owners of the cottage can make the most efficient use of the attic area for their needs;
- gable - the roof is formed from two slopes diverging on opposite sides of each other;
- broken - most often such a roof can be seen in photos of brick houses with an attic. This roof has two slopes, since this type of construction is considered the most successful option for small cottages;
Note! The construction of a sloping roof is accompanied by additional costs, as material consumption increases.
Despite the complexity of installation, this type of roofing is very popular because it allows you to create a large area of the interior of the attic.
domed, conical, pyramidal - these types of roofs are quite complex and very expensive. They are used in the construction of cottages with complex structural structures.
How to increase space at home?
Given the limited area of one-story buildings, many owners resort to increasing the internal space, which is reflected in the projects.
Here are some tricks that will help expand your indoor space:
- Construction of a basement floor that can accommodate both residential and utility premises (closet).
- Construction of the attic. The cost of the attic floor is not much higher than the cost of creating a conventional gable roof.
- Installation of a roof with a single slope and subsequent organization of a utility room.
- Installation of a flat roof, which allows you to place a flower garden, a small vegetable garden or a place for relaxation
Such techniques make the building more convenient and comfortable for living.
Attic and terrace to expand space
An 8x8 house can only accommodate a small guest room, a bedroom and a bathroom, which will be combined with a toilet and a kitchen. The attic can take on the role of a spacious living room, and the guest room itself will take on the role of a bedroom. Due to this layout, it is possible to expand the kitchen, and separate the toilet from the bathroom and move it to the top floor of the attic.
In addition, the kitchen, which on one side faces the green veranda, will become a cozy dining room.
The terrace can be completed separately. It is necessary to provide a separate foundation for it. As a rule, such a room is glazed. Today it is very fashionable for it to be all made of chaff. Thus, each wall is a large window.
The spacious veranda is the best place to relax. You can make it visually attractive if it has a glazed dome.
Although another option can be envisaged, in which the roof of the veranda will become a spacious balcony for the top floor. If you want to arrange an open veranda, then you should do this in summer houses. A glazed terrace can serve as a hallway and still remain a veranda.
Recommendations for arrangement
- The layout of an 8x8 building with an attic includes a lot of options. Sometimes you simply get lost in the wide abundance, which makes the choice difficult. If you have a dispute in your family about which layout will be successful, then you just need to add an attic room. It may include a bathroom and also a children's room. Even a large family in such a house will feel comfortable and cozy, and thanks to the attic they will be able to create an additional room for guests. It will also be interesting to learn about how to make a gazebo in the courtyard of a private house from metal.
- If you want to get economic space with the help of an attic, it is not recommended to have too high ceilings. If the wall height in the room is 3 m, then during the heating season you will need to shell out a lot of money to heat the room efficiently.
- To create a spacious living room, you need to make it tall. But in a cozy bedroom there is no need for high ceilings. In addition, they can be psychologically depressing. A bedroom is a small place where a person relaxes. The main thing is that it is warm there. The smaller this room is, the easier it will be to heat it.
- And although an 8x8 house with an attic may seem quite roomy, it will be uncomfortable for a family of 4 to live in it. Each family member will experience a lack of personal space. But a room like an attic can change everything. It can serve as the missing bedroom, and if you add a veranda to the lower floor, it will become a wonderful place to relax.
Advantages and disadvantages of houses with an attic
Attic space or second floor – what to choose? It's up to you to decide. And we will tell you about all the advantages and disadvantages of attics in order to make the choice easier.
Advantages
- Saving. By choosing an attic, you save your money. This is explained by the fact that its construction requires less materials used.
- Increase in living space. By using an attic space, you get more space.
- Atmosphere. Due to the sloping ceilings, the room acquires a special atmosphere. Due to the unusual nature of the premises, creative people will love to live here.
- Unique design. In the attic you can realize the most daring design ideas; realize your imagination in the finishing process and get a truly original room in the house.
Since the attic roof has to be insulated for comfortable living, heat loss is reduced.
The attic serves as a real decoration for the appearance of the house and gives it aesthetics.
Flaws
- The attic requires a serious approach to heat and waterproofing.
- During construction, it is important to strictly adhere to construction and installation work technologies. Otherwise, heat loss may occur.
- In winter, snow may accumulate in the attic windows, which will block light.
- Dormer windows are more expensive than regular windows.
Attic interior design
When recreating the design, you should take into account how this room will be used and what the style of its interior will be. Examples of a combination of styles that will look good in the finished project:
- Country style is best used for the design of a kitchen or bedroom, which is located on the attic floor.
- The bathroom and bedroom will look great in vintage style.
- Minimalism will help highlight the advantages of a children's room, office or bedroom.
- Provence style is more suitable than ever for the kitchen and bedrooms.
- Eco-style can be used for any room.
- For bedrooms you can use oriental and ethno style.
You can also create a relaxation area in the attic. If all construction technologies are implemented, the room can be arranged as the owners wish.
