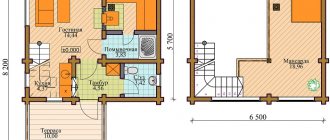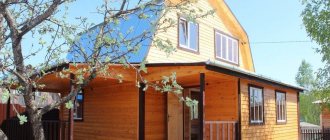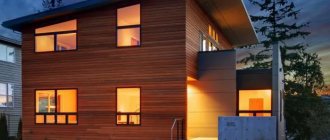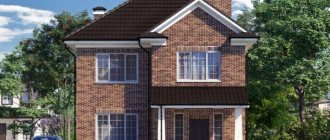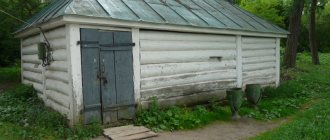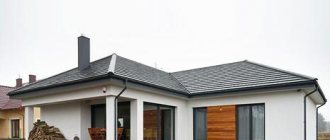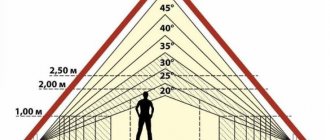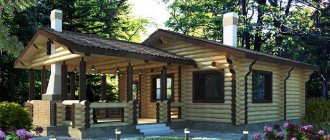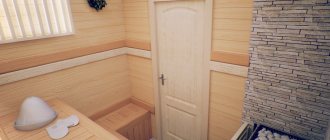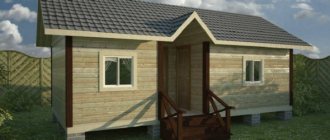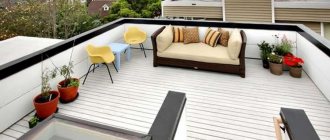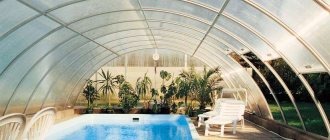Houses combined with a bathhouse are one-story for one or several people and two-story with an attic floor, designed for a large family. Materials for construction: wood, brick, foam blocks.
There are three main types of bathhouses:
- The steam room and washing room are the main premises of the building. Located on the first floor. On the second floor there is a rest room. Typically, such a project is announced as a bathhouse with an attic floor or a guest bathhouse.
- In a guest house combined with a bathhouse, the room for bathing procedures is attached closely to the main building or separated by a vestibule. The roof in both options is the same.
- The bathhouse is erected during the construction of the house or later. During a one-time construction, the steam room and washing room are located inside the perimeter of the structure. These rooms serve as one of the bathrooms.
The main difference between these projects is the dimensions of the house. In a full-fledged cottage with a bathhouse they are larger.
Houses are built according to ready-made or individual designs.
A pre-designed project has a number of advantages:
- saving time resources. Developing an exclusive project takes time. When building according to a ready-made plan, you need to calculate the foundation, decide on the thickness of the walls and think over the communications system.
- financial savings. The cost of a finished project is lower than an individual one.
The main advantages of a house with a bathhouse under one roof:
- saving space on a plot of land;
- saving the family budget: no need to build several buildings;
- convenience for the owners: after bathing procedures there is no need to go outside, which is especially important in cold weather.
Important points:
- It is better to build a wooden structure on a strip foundation. Pile-screw is also suitable. Other options are considered individually;
- hand-cut logs are processed with a plane or scraper;
- a wooden bathhouse is finished 6-9 months after construction because shrinkage is possible.
Project of a wooden bathhouse with an attic 6×8.5 m
A full-fledged house for permanent residence of a family of several people. The total area of the bathhouse is 91.5 m2.
Characteristics:
- terrace + balcony - 12 m2;
- living rooms - 3;
- features - the presence of an attic floor;
- foundation type - strip.
Additionally, you can order wood treatment with a plane, antiseptic, and caulk.
Complete set “under the roof”:
- a two-story log house combined with a bathhouse;
- height of the 1st floor of the building - 2.8 m (2.5 m between joists and beams);
- ceiling height of the 2nd floor is from 2.5 to 2.7 m;
- the terrace and balcony are fenced with log railings;
- log gables;
- logs on the first floor, floor beams + their arrangement;
- interventional insulation;
- wood dowels;
- rafter system from edged boards (50x150) + installation;
- sheathing (material - edged board 25x150) + installation;
- hardware;
- shrinkage compensators;
- shrinkage roofing material + temporary roof installation;
- unloading;
- wall kit with inter-crown insulation.
Project 8x8
A one-story bath house made of timber on a strip foundation includes a terrace, one room, rooms for bath procedures: a steam room and a shower room. There is access to the terrace.
The total area of a one-story bath house is 50 m2.
- terrace area - 12 m2;
- number of rooms: 1;
- material (rounded log d200; hand-cut log; timber/profiled timber 150×150);
- strip foundation;
- antiseptic treatment.
Large two-story bath house with attic
A special feature of the project is the presence of access to the porch directly from the steam room. On the ground floor there is a kitchen with a dining area, a bedroom, several bathrooms, a lounge and a utility room. The house has all the conditions for a full life throughout the year. The emphasis is on relaxation and active pastime.
Total area - 87.44 m2; living room - 26.49 m2.
1st floor layout:
- porch No. 1 - 7.28 m2;
- steam room - 7.54 m2;
- shower room - 4.02 m2;
- rest room - 5.72 m2;
- bathroom - 3.19 m2;
- technical room - 5.72 m2;
- porch No. 2 - 3.15 m2;
- vestibule - 1.28 m2;
- hall - 3.38 m2;
- kitchen-dining room - 9.66 m2;
- bedroom - 10.27 m2;
- dressing room - 1.98 m2;
- bathroom - 4.30 m2.
On the second floor there is a spacious room for playing billiards, a second lounge and a large balcony.
Layout of the attic floor:
- bedroom No. 1 and No. 2 - 14.6 m2 each;
- relaxation room - 18.3 m2.
Layout of a 2-story house with a fireplace and sauna
The simple and laconic layout of a two-story house with a fireplace and sauna is combined with external façade solutions. All this together creates a comfortable and rational structure, which is accessible and attractive to many people. A family of four can live in such a place all year round.
There are two entrances:
- The first (main) starts from the terrace (10.3 sq. m.), then the passage leads to the vestibule, the area of which is 3.2 sq. m. m. and to the boiler room (5.6 sq. m.). From the vestibule you can go to the hall.
- The second entrance (spare) is located on the back side of the house. It starts from a terrace with an area of 17.0 square meters. m., and leads directly to the living room.
The size of the hall is 7 square meters. m. This space is the distribution core of the entire house, since you can go from it to any room. You should start with the layout of a kitchen measuring 15.7 square meters. m. To design it, a “triangle” is used. It is a special scheme that includes: a cutting area, a cooking area, a place for storing food, or a place for eating cooked food. This is how a triangle is formed.
It is considered the optimal solution for many kitchens, the area of which is not small, but not huge. Lighting will come during the day from two windows, and during the rest of the day from several lamps located on the ceiling. It would be good if the kitchen unit was equipped with additional lighting.
Living room decoration
A spacious living room is also located on the ground floor, its area is 20 square meters. m. This room is unusual, as it will have a fireplace. There is an opinion that this element of the interior is the most complex structure, which is practically impossible to build and install on your own.
Project of a house combined with a bathhouse, 6x9 with a terrace
This is a house for comfortable living made of profiled timber in an authentic Russian style. On the ground floor of the cottage there are: a steam room with a shower, a bathroom, a terrace, and an entrance hall.
The guest room can be converted into a kitchen combined with a dining room.
Layout:
- steam room (3000 mm × 3000 mm);
- shower room (3000mm × 2000 mm;
- bathroom (1000×3000 mm);
- rest room (3000 × 3000 mm);
- vestibule;
- terrace (3000×3000 mm);
- 2 rooms (2500 mm× 2500 mm each);
- balcony (300 mm).
On the second floor there are bedrooms of identical size with access to a large balcony.
Options for house designs with a garage and a bathhouse
Before choosing a project, you need to get together with the whole family and discuss what will be located where, listen to everyone’s suggestions. And only then make the only right decision. To do this, you will need a preliminary site plan to scale on a checkered sheet of paper.
On it you need to draw the boundaries of the site and mark objects that already exist and are not planned for demolition (read the article on how to make a site layout with your own hands).
Determining the position of the house will help you understand what dimensions and shape the structure may be. After that, we plunge into the variety of creative workshop projects. Our editors have made a selection of several options. Let's look at them and find out what points you need to pay attention to.
Any designer will make changes to a previously developed project if required by the customer. Some do this for an additional fee, while others add this feature for their clients as an additional option if the changes are not global.
Two-story bath house with a terrace
1st floor layout:
- hallway - 6.62 m2;
- recreation room - 14.14 m2;
- steam room - 6.40 m2;
- shower room - 3.17 m2;
- bathroom - 3.01 m2;
- terrace - 10.14 m2.
Second floor:
- bedroom No. 1 - 21.66 m2;
- bedroom No. 2 - 13.02 m2;
- hall - 10.14 m2.
A staircase leads to the bedroom (area - 2.86 m2). The rooms are located on both sides of the hall.
The total area of the bathhouse is 6 x 8.5 m: 91.5 m2. The terrace and balcony occupy an area of 13 m2. The house has 3 rooms.
Two-story brick house with a terrace
The external walls of the cottage are made of porous ceramic block (380). Foundation type - pile-grillage reinforced concrete. The ceilings are monolithic, made of reinforced concrete. The roof of the building is attic. Roofing material - metal tiles. The external surfaces are finished with facing brick and stone. There is no basement floor. The building is designed in a chalet style.
The total area of the project is 178 m2.
Layout
The house has two floors. On the first floor there is a steam room, a bathroom, a toilet, a dressing room, as well as a kitchen, a living-dining room and an office for work. You can get some fresh air on the terrace.
There is a garage for 1 car.
1st floor:
- terrace - 22.3 m2;
- sauna - 5.2 m2;
- bathroom - 6.7 m2;
- bathroom - 3.0 m2;
- wardrobe - 4.0 m2;
- hall - 8.5 m2;
- porch - 11.1 m2;
- kitchen - 6.5 m2;
- living-dining room - 24.6 m2;
- office - 14.2 m2.
The second floor is occupied by 3 bedrooms of various sizes. The rooms are separated by a hall. There is also a bathroom.
2nd floor:
- bedroom No. 1 - 18.0 m2;
- bedroom No. 2 - 20.0 m2;
- bedroom No. 3 - 19.4 m2;
- bathroom - 3.9 m2;
- hall - 10.5 m2.
Why is wood used?
Saunas get very hot when the stove is lit and should be designed to make bathers comfortable.
Even at maximum temperatures, wooden benches and walls remain relatively cool to the touch, allowing people to lie on the benches without getting burned. Other materials (such as tile) will be too hot to touch. Typically, boards are made from coniferous wood. The walls are most often clad in northern white spruce or cedar. Not only do they retain heat and moisture, but they are very easy to keep clean. In addition, these breeds emit special resins that have a beneficial effect on the human body. While taking a sauna, natural aromatherapy also occurs, which helps improve the functioning of the lungs, bronchi and all respiratory tracts.
House with attic floor, sauna, terrace and swimming pool
The total area of the building is 179.4 m2 (living area - 42.9).
Characteristics:
- wall material - brick;
- living rooms - 2;
- without garage, basement;
- roof covering - flexible tiles;
- external walls - facing brick;
- between floors there are monolithic floors;
- strip foundation;
- open terrace.
Additional characteristics:
- panoramic windows;
- bathhouse (sauna) in the house;
- pool;
- there is a window in the bathroom;
- pantry.
1st floor plan:
- steam room - 5.4 m2;
- shower room - 8.1 m2;
- kitchen - 7.1 m2;
- rest room - 16.0 m2;
- bedroom - 15.7 m2;
- swimming pool - 58.8 m2;
- terrace - 24.8 m2;
- utility room - 5.6 m2.
Attic floor: bedroom - 24.0 m2.
Why is a sauna in the house better than a free-standing one?
Construction of houses with a sauna in the basement is convenient and profitable:
- The costs of arranging a bathhouse are significantly reduced because the walls, floor and ceiling are already present, that is, there is no need to build a foundation or spend money on cladding and insulation. All that remains is the cost of some equipment, so the final price is still lower than that of a free-standing bath complex.
- There is enough useful free space left on the land plot on which you can place a recreation area, a flower bed, or lay or sow a lawn.
- A steam room in the house is convenient. There is no need to go outside in frosty or bad weather to kindle and prepare.
House with sauna and gazebo
In a small country house combined with a bathhouse, the bedroom is on the second floor. A gazebo can be built nearby. If there is no need for another closed room, the gazebo is made open.
