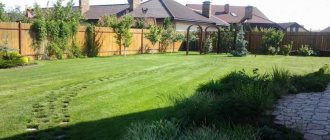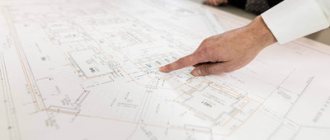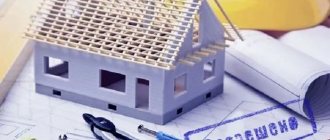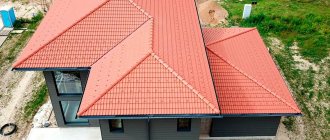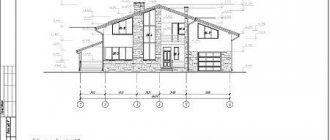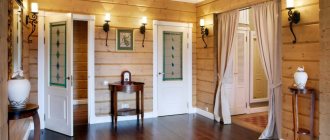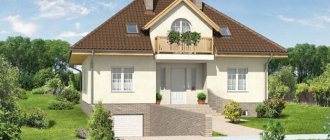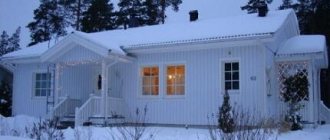In urban development, the most common are multi-storey buildings consisting of tens and even hundreds of apartments. It is very rare to see one-story or two-story apartment buildings in cities. This is due to a whole range of reasons. Here are the most important ones:
- Saving useful land plots;
- Easy to connect water supply, heating, sewerage and gas;
- Ease of arrangement of microdistrict infrastructure.
Master plan for the microdistrict infrastructure
That is why in modern cities, apartment buildings are considered the best solution. Of course, the planning of a multi-storey building is carried out only by competent specialists, each of whom has extensive experience in performing such work. The premises should be located as compactly as possible, but at the same time convenient. A very important indicator is the provision of living quarters with sufficient sunlight. Therefore, all drawings are drawn up and rechecked several times by professionals.
Why do you need a master plan?
A master plan is necessary for any type of work carried out on the site - construction of a house, its reconstruction, construction of an extension and outbuildings, landscaping of the territory. The master plan of the house is made in the form of a drawing on a selected scale, indicating on it all the features of the site and all future buildings. It is superimposed on the general engineering and topographic plan of the development area, which can be either a “bare” field or a populated area.
This document is required for at least two purposes.
- Obtaining permission for construction or other types of work.
According to the laws of our country, any work on land can only be started with the approval of the relevant authorities. Even if the land plot is owned by the owner, he does not have the right to erect buildings on it, drill deep wells or lay communications without obtaining permission to do so.
To build a house, it is not enough to make a project. It must be tied to the site and existing utility networks, which is what the general plan of a private house allows you to do.
Without a building permit, construction is considered illegal Source prodom365.ru
For reference! Since 2021, permits for the construction of private houses have been canceled, but there is a requirement to submit a notice of the start of construction. It should contain information about the area of the building and setbacks from the boundaries, as well as a development plan.
- Simplification of construction work.
Having a detailed drawing in hand, you can clearly imagine the location of future objects and correctly mark out the building site. It will serve as an accurate guide for determining the location of the house and outbuildings, garden, vegetable garden, recreation area, fence.
When purchasing a standard project, you only acquire documentation for the house and understand what it will be built from, its dimensions and layout. But you will probably have to make changes to it, adapting to the topography and shape of your site, its location relative to the cardinal points, existing buildings in the area, roads, power lines and other important features.
Scheme for linking a typical house on a site Source arch-berloga.com
Stages of design of a multi-storey residential building
The architectural design of an apartment building is created in two stages. First, a pre-project proposal is formed, usually consisting of several options, and then, after the customer approves one of them, design and working documentation is developed.
The architectural design (AP stage) of a building is a display of all its parameters, an explanation of the implementation of constructive, space-planning, and engineering solutions. Based on this information, the project is approved by government authorities. Only after specialists check the documentation’s compliance with architectural design standards does the customer receive a construction permit.
Next comes the creation of working documentation for a multi-story building. Upon completion, the customer receives the entire set of papers required for successful construction. It is necessary to understand that the construction of such a complex structure requires the participation of the author of the project. The service of construction support and control is called architectural supervision. The author of the documentation ensures that the work does not deviate from the planned plan and is carried out strictly according to the developed drawings and plans.
How a master plan is developed
In order for the master plan of the house to be approved and accepted by the supervisory authorities, it must be correctly drawn up and executed. This will require a detailed analysis of the area and the study of a whole list of documents with the help of which the main drawing is created.
Field surveys
Analysis of the terrain at the future construction site includes a study of its features:
- relief;
- soil composition;
- depth of groundwater;
- directions of prevailing winds;
- location of the site relative to the cardinal points;
- its shape and area.
Conducting geotechnical surveys is the first step in drawing up a master plan Source sdelaipotolok.ru
This data is necessary to determine the design of the foundation, to locate the house most advantageously in terms of its illumination, ease of use of the adjacent territory, and preservation of existing natural objects.
See also: Catalog of companies that specialize in designing country houses
List of required documents
Before making a general plan, planning the development and improvement of the territory, it is necessary to obtain or draw up several drawings.
- A situational plan in which the construction site is marked on the plan of the locality.
The situation plan can be in the form of a diagram or a satellite image. Source kupisantehniki.ru
- A basic plan indicating the buildings already existing on the site, as well as communications, large plants and other species objects.
Basic site plan Source tildacdn.com
- A diagram of utility networks running through or near the site to determine the points of their entry into future buildings.
Layout of engineering structures and networks Source newsite.ivgoradm.ru
- Vertical layout of the site - a diagram indicating the initial and final elevations at different points of the site, helping to plan the volume and nature of excavation work, the need for installing drainage systems.
Vertical layout diagram Source lfgarden.ru
Examples of successful house layouts
House with ground floor and attic
The plan for building a dream home may well include a basement and an attic. The attic and ground floor will make your home comfortable, cozy and will significantly increase the usable area of the house.
House with an attic
This is a budget option that is used to create additional usable space.
Most often, bedrooms, a study or a children's room are located on the attic floor. : House with two rooms
To accommodate one or two people, you can consider options for building a small house consisting of two living spaces. This is the most profitable option that many can afford. To save on building materials, you can combine a bathroom and toilet, kitchen and dining room, or living room and kitchen.
House with three rooms
An economical option for a family of 2-3 people is a small house with three living spaces. As a rule, such a project provides for two bedrooms, a small corridor, a common living room, a small kitchen, a corridor and a bathroom. If desired, the usable area can be increased by adding a veranda or an additional closed porch with access from the kitchen.
Here are some more successful, original house layout options.
Example layout of a one bedroom house:
An example of the layout of a house with a sauna or bathhouse:
An example of the layout of a house with a garage:
An example of the layout of a house with two bathrooms:
What to consider when drawing up a master plan
There are many rules and restrictions regarding the location of buildings and other objects on a land plot, if these are not observed when drawing up a general plan, construction permission will not be given. These restrictions are not a whim of the supervisory authorities. They are necessary for fire safety, compliance with sanitary standards and the convenience of not only the owners of the site, but also their neighbors.
Red lines
Red lines are boundaries that cannot be crossed during the construction of buildings. They create the necessary distance from the boundaries of the site and existing objects.
For example, the distance from the road to the building boundary must be at least 5 meters, and from the house or other building to the boundary with the neighboring plot - at least 3 meters. This is a requirement of sanitary and fire regulations.
Main red lines Source ast75.ru
Also, the general construction plan must take into account the offsets from the main utility lines - gas pipelines, power lines. Which is quite understandable: you cannot dig a pit where there is a gas or water pipe or build a house directly under an overhead power line. You can’t even plant tall trees near such objects.
Relief features
In areas with a pronounced slope or relief, it is more advantageous to place the house on an elevated place, protecting the foundation from melt, rain and groundwater. At the same time, we must not forget about the convenience of access and location of other buildings. If it is impossible to fulfill all the conditions, leveling the site, building a drainage system, changing the design of the foundation or its additional waterproofing is planned in advance.
Vertical layout option for a site with a slope Source saucyintruder.org
Projects of 2- and 3-storey houses (reusable and series 1-2xx)
Projects of 2- and 3-story houses 1941-1957List of all series and projects
·
All photographs of buildings in this series
○ Series 994
○
K-MSPTI
○
Reusable projects of 2-story residential buildings (1941-1957)
○
TsAM Soyuztransproekt projects
○
Series 1-2хх
Database statistics
| Baranovichi | 2 |
| Belarus, Vitebsk region | 21 |
| Liozno | 2 |
| Orsha | 2 |
| Polotsk | 17 |
| Belarus, Gomel region | 18 |
| Mozyr | 13 |
| Svetlogorsk | 5 |
| Belarus, Grodno region | 26 |
| Berezovka | 14 |
| Grodno | 10 |
| Novogrudok | 2 |
| Belarus, Minsk | 120 |
| Minsk | 120 |
| Belarus, Minsk region | 41 |
| Borisov | 6 |
| Volozhin | 2 |
| Zhodino | 6 |
| Machulishchi | 5 |
| Molodechno | 8 |
| Free | 1 |
| Svislach | 2 |
| Smolevichi | 1 |
| Usyazh | 4 |
| Clean | 6 |
| Belarus, Mogilev region | 39 |
| Bobruisk | 1 |
| Mogilev | 32 |
| Osipovichi | 5 |
| Chausy | 1 |
| Kazakhstan, Almaty | 14 |
| Almaty | 14 |
| Kazakhstan, Karaganda region | 5 |
| Temirtau | 5 |
| Moldova, Administrative-territorial units of the left bank of the Dniester | 6 |
| Bendery | 1 |
| Tiraspol | 5 |
| Russia, Arkhangelsk region | 7 |
| Arkhangelsk | 7 |
| Russia, Vladimir region | 2 |
| Vladimir | 2 |
| Russia, Volgograd region | 19 |
| Volgograd | 2 |
| Volzhsky | 17 |
| Russia, Voronezh region | 145 |
| Voronezh | 143 |
| Ramon | 2 |
| Russia, Ivanovo region | 38 |
| Vichuga | 1 |
| Ivanovo | 36 |
| Puchezh | 1 |
| Russia, Irkutsk region | 17 |
| Irkutsk | 17 |
| Russia, Krasnoyarsk region | 13 |
| Zheleznogorsk | 11 |
| Krasnoyarsk | 2 |
| Russia, Leningrad region | 77 |
| Budogoshch | 1 |
| Vsevolozhsk district, other villages P. | 3 |
| Vyborg | 1 |
| Gatchina | 1 |
| Ivangorod | 2 |
| Named after Morozov | 7 |
| Named after Sverdlov | 3 |
| Kirovsk | 1 |
| Kommunard | 4 |
| Kuznechnoye | 1 |
| Meadows | 3 |
| Mga | 1 |
| Nazia | 1 |
| Nikolskoye | 1 |
| Otradnoe | 1 |
| Pavlovo | 4 |
| Priozersk | 23 |
| Priozersky district, other villages P. | 6 |
| Roschino | 3 |
| Ryabovo | 1 |
| Svetogorsk | 1 |
| Sinyavino | 3 |
| Syasstroy | 1 |
| Shlisselburg | 4 |
| Russia, Moscow region | 63 |
| Voskresensk | 1 |
| Dubna | 1 |
| Kolomna | 43 |
| Krasnogorsk | 2 |
| Lukhovitsy | 5 |
| Mozhaisk district, other villages P. | 1 |
| Pushkino | 10 |
| Russia, Murmansk region | 4 |
| Apatity | 1 |
| Monchegorsk | 2 |
| Murmansk | 1 |
| Russia, Nenets Autonomous Okrug | 12 |
| Naryan-Mar | 12 |
| Russia, Nizhny Novgorod region | 46 |
| Arzamas | 3 |
| Bor | 1 |
| Volodarsk | 3 |
| Vyksa | 2 |
| Dzerzhinsk | 12 |
| Nizhny Novgorod | 25 |
| Russia, Omsk region | 64 |
| Omsk | 64 |
| Russia, Orenburg region | 4 |
| Novotroitsk | 1 |
| Orsk | 3 |
| Russia, Oryol region | 6 |
| Eagle | 6 |
| Russia, Perm region | 76 |
| Kizel | 6 |
| Krasnokamsk | 4 |
| Novoilinsky | 1 |
| Permsky district, other settlements | 1 |
| Permian | 58 |
| Solikamsk | 3 |
| Chusovoy | 3 |
| Russia, Pskov region | 3 |
| Pskov | 3 |
| Russia, Republic of Bashkortostan | 54 |
| Birsk | 1 |
| Ishimbay | 1 |
| October | 2 |
| Sterlitamak | 2 |
| Ufa | 48 |
| Russia, Republic of Buryatia | 9 |
| Ulan-Ude | 9 |
| Russia, Republic of Sakha (Yakutia) | 1 |
| Yakutsk | 1 |
| Russia, Republic of Tatarstan | 47 |
| Zelenodolsk | 8 |
| Kazan | 38 |
| Koshchakovo | 1 |
| Russia, Samara region | 6 |
| Samara | 6 |
| Russia, Saint-Petersburg | 236 |
| Kolpino | 4 |
| Red Village | 4 |
| Metallostroy | 1 |
| Pavlovsk | 1 |
| Peterhof | 1 |
| Saint Petersburg | 218 |
| Sestroretsk | 7 |
| Russia, Sverdlovsk region | 26 |
| Upper Pyshma | 3 |
| Volchansk | 7 |
| Ekaterinburg | 2 |
| Karpinsk | 1 |
| Krasnoturinsk | 8 |
| Novouralsk | 5 |
| Russia, Smolensk region | 1 |
| Smolensk | 1 |
| Russia, Stavropol region | 3 |
| Mineral water | 2 |
| Pyatigorsk | 1 |
| Russia, Tver region | 1 |
| Kimry | 1 |
| Russia, Tomsk region | 1 |
| Tomsk | 1 |
| Russia, Tula region | 16 |
| Kimovsk | 2 |
| Kimovsky district, other settlements | 12 |
| Plavsk | 1 |
| Tula | 1 |
| Russia, Udmurt Republic | 13 |
| Glazov | 13 |
| Russia, Ulyanovsk region | 1 |
| Ulyanovsk | 1 |
| Russia, Khabarovsk region | 17 |
| Komsomolsk-on-Amur | 3 |
| Sovetskaya Gavan | 14 |
| Russia, Chelyabinsk region | 3 |
| Minyar | 2 |
| Chelyabinsk | 1 |
| Russia, Chuvash Republic | 1 |
| Cheboksary | 1 |
| Russia, Yaroslavl region | 22 |
| Pereslavl-Zalessky | 14 |
| Pereslavl district, other settlements | 5 |
| Rostov | 3 |
| Ukraine, Dnipropetrovsk region | 25 |
| Dnieper | 3 |
| Kamenskoye | 2 |
| Krivoy Rog | 20 |
| Ukraine, Zaporozhye region | 15 |
| Berdyansk | 5 |
| Zaporozhye | 8 |
| Melitopol | 2 |
| Ukraine, Lugansk region | 3 |
| Lisichansk, Novodruzhesk | 1 |
| Popasnaya | 2 |
| Ukraine, Nikolaev region | 3 |
| Nikolaev | 3 |
| Ukraine, Odessa region | 48 |
| Odessa | 48 |
| Ukraine, Poltava region | 5 |
| Kremenchuk | 1 |
| Poltava | 4 |
| Ukraine, Sumy region | 2 |
| Konotop | 1 |
| Trostyanets | 1 |
| Ukraine, Ternopil region | 2 |
| Ternopil | 2 |
| Ukraine, Kharkov region | 47 |
| Bogodukhov | 2 |
| Vasishchevo | 1 |
| Volchansk | 1 |
| Donets | 2 |
| Zmiev | 1 |
| Zmievsky district, Slobozhanskoye town | 10 |
| Kegichevsky district, other settlements | 1 |
| Kochetok | 1 |
| Kupyansk-Uzlovoy | 1 |
| Rogan | 1 |
| Sakhnovshchina | 1 |
| Kharkiv | 22 |
| Kharkov district, other settlements | 2 |
| Chuguev | 1 |
| Ukraine, Kherson region | 1 |
| Kherson | 1 |
| Ukraine, Cherkasy region | 3 |
| Cherkasy | 3 |
| Czech Republic, Moravian-Silesian region | 39 |
| Ostrava | 39 |
| Estonia, Ida-Viru County | 142 |
| Azeri | 1 |
| Jõhvi | 8 |
| Kiviõli | 1 |
| Kohtla-Jarve | 126 |
| Narva | 3 |
| Pussy | 1 |
| Sillamäe | 2 |
| Estonia, Lääne-Viru County | 8 |
| Kunda | 8 |
| Estonia, Rapla County | 2 |
| Järvakandi | 2 |
| Estonia, Harju County | 56 |
| Keila-Joa | 2 |
| Klooga | 4 |
| Kuusalu | 1 |
| Loksa | 3 |
| Maardu | 4 |
| Paldiski | 1 |
| Saku | 8 |
| Tallinn | 26 |
| Khabaya | 1 |
| Emari | 6 |
| Total in the database | 1747 |
List of all series and projects
·
All photographs of buildings in this series
Report any inaccuracies in the description or title of the project
Briefly about the main thing
The master plan is the first document required to obtain permission to build a house. He will help you place it correctly on the site, without violating any norms and choosing the most convenient place. Knowing what a general plan of a land plot is, what requirements are imposed on it and how to draw it up, you can make this document in Photoshop or another computer program yourself, having previously received a topographical survey of the area and a diagram of utility lines.
Ratings 0
Construction of a 10-storey residential building on Gornaya Street in the city of Yuzhno-Sakhalinsk
Max
September 3, 2018
- 0
5 945
The residential building has a rectangular plan with axial dimensions of 45 x 12.8 m, ten storeys with a basement. Floor height is 3.0 m. There are 59 apartments in one residential building. The relative level of 0.000 residential buildings is taken to be the level of the clean floor of the first floor, which corresponds to the absolute level: In the basement there are premises - an electrical panel room and
Project drawings / Architectural drawings. Multi-storey houses and buildings
A little history
Since the urbanization process is still in the expansion stage, a city center with private buildings is complete nonsense. The population of large cities is increasing from year to year. Therefore, the problem of people's resettlement remains constantly pressing.
Cities cannot expand indefinitely. The seizure of agricultural land for residential areas cannot lead to anything good. And covering significant distances to get to the right place is also not an option for residents of megacities.
Apartment buildings are nothing new. But the building, capable of housing a hundred families in an area that was previously occupied by 2-3 private buildings, has become a kind of lifesaver. After all, if you resettle this number of people into one-story houses, you will need to build up an entire block.
An area with standard nine-story buildings Source 3dvector-pro.ru
Design of the foundation of a block section of a five-story twenty apartment building
Sofia Buyukyan
February 28, 2021
- 0
1 039
Coursework: 38 pages, 10 figures, 5 tables, 10 sources, illustrative part – 1 sheet of A1 format. The work presents the calculation and selection of strip and pile foundations for given sections. During the work, the strip and pile foundations were calculated, and the settlement was calculated. Basic structural and technical-operational
Project drawings / Construction, reinforced concrete structures, metal structures
Communication and ventilation
In a multi-storey building, communication is an important stage of construction. Let's consider their types and commissioning standards.
- Heating, as well as hot water supply, is provided from main networks. Each section and built-in unit in an apartment building has its own heating unit.
- Water enters the apartments from an intra-block collector with two outlets. Water supply for the cold and hot sections is provided by the main heating pipeline located in the basement. An input frame is mounted on each built-in block of the house and section.
- Many apartment owners use boilers as autonomous water heaters. However, it should be remembered that their installation must be carried out in accordance with certain rules, the main one of which is the presence and arrangement of a boiler room.
- There are also ongoing disputes over the autonomous heating system. This includes gas boiler houses, which are most often installed on the roof. Their undeniable advantage includes significant savings on utility bills. However, their arrangement requires strict compliance with all regulatory requirements, given the danger of such a design.
- The sewerage system in an apartment building originates in the courtyard, where there is a tap into the wells leading to the sewer entrances to the apartments.
- To ensure the safety of residents of apartment buildings, exhaust air purification systems are used. To understand how a hood works, for example, in a kitchen, let’s look at the general ventilation system. Ventilation in multi-storey premises is carried out according to 2 schemes:
- The air, rising from each floor, “enters” one of the sealed boxes and through the shaft that unites them, “exits” to the street;
- The ventilation ducts are directed to the attic, from where the air leaves the building through the shaft.
Electrification and connection of telephone and Internet networks are carried out in accordance with the rules established by law.
Five-story dormitory
Akim
June 6, 2017
- 100
6 052
Graduation project. Design of a five-story dormitory. The drawings include: general plan, plans, facades, calendar plan, calculation sheet, technical. map.
Architectural drawings. Multi-storey houses and buildings / Architectural. Public buildings
