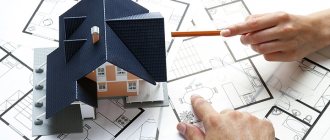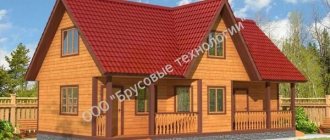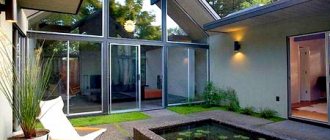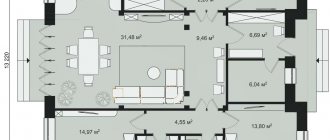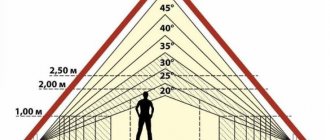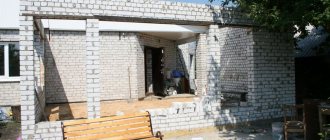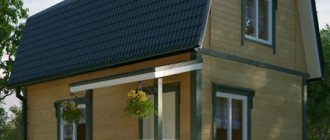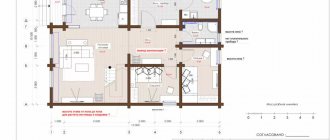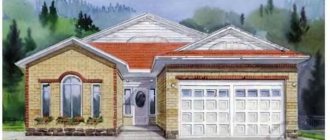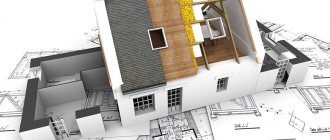For many people, a country house is something like a cherished dream - the prospect of taking a break from the bustle of the city in a cozy corner seems quite rosy. Moreover, you want not only to purchase a ready-made building with a landscaped garden plot, but to create the estate of your dreams, in which all your wishes regarding design and layout will be correctly embodied. There is only one thing left to do - transfer your ideas to paper, and only then, having drawn up a house project and determined its location on the site, bring it to life (engage in the actual construction of the house). If regarding the second point, by definition, there can be no doubt about the need for third-party help - even if you are a professional builder, you will not be able to build the right mansion yourself, but the costs of hiring an architect can be eliminated. How can design and construction be made cheaper? Yes, it’s very simple - it’s quite possible to do the work yourself, even without any special skills in creating a private house project. Designing a house (drawing it on paper schematically) is actually not that difficult!
What should you consider when designing your own home yourself?
The most important thing is that the house construction project you develop is created based on the following principles:
- Multiple functionality - that is, the house built according to this project will be convenient and practical in all respects. A do-it-yourself house design should be no worse than an architect’s;
- Simplicity of design - it will not be difficult to design a house only if it does not involve any frills. The creation of some particularly complex project, the implementation of which will require a huge amount of creative delights, is highly discouraged for a person who does not have a special education, because some fundamentally important things may not be taken into account;
- Aesthetics - of course, a country house should look beautiful and please the eyes of its owners. The design of a reliable house should also be spectacular!
Remember - if the project is created taking into account these principles, then it will be very good in life. Again, we are talking about a rather primitive independent structure - an amateur would not design a premium-class cottage. Only an architect should be involved in designing houses of this level - beginners here very often make mistakes.
Geological exploration of the house site
Where does “do-it-yourself home project work” begin? First of all, when working on a house project yourself, it is necessary to conduct a geological exploration of the site - assess the nature of the terrain, soil and find out the groundwater level. The best time of year for this is spring, then their level is as high as possible and it is possible to determine this indicator with maximum reliability. It is very important to do this based on the fact that this indicator is of greatest importance when laying the foundation of a private house.
To determine the depth of groundwater, we recommend contacting a specialist
Why choose custom design?
The reasons for refusing a standard solution are varied: from “I just don’t want to” to completely clear, specific requirements for the future home.
- Dissatisfaction with standard projects.
Often, a customer who has already read the catalog of standard projects likes the layout in one project and the facade in another, but he would like the terrace from what he saw in a magazine or on the Internet. Ordering an individual house project will help to embody in it the features and interesting aspects of several standard options, adapt them to a specific plot of land, orient them relative to the cardinal directions, and decorate them in the style desired by the owner.
- The customer has a clear idea of the future home.
Trying yourself as an architect is the desire of most people who decide to build their own home. The active participation of the owners in planning is a huge plus for the design bureau, since the result will definitely satisfy the customer. The fruitful work of the architect and designer in tandem with the owner opens up wide scope for creativity, the implementation of unusual creative solutions and guarantees the absolute originality of the home.
- Non-standard relief or shape of the construction site.
Limited area or non-standard shape of the site, rugged terrain, dense urban development or a nearby street may be the reason for rejecting the standard solution. The catalog of standard projects may simply not contain an offer that meets special requirements, or such an offer may be too limited and not suitable for the customer for some other reason. Ordering an individual house project will allow you to make the most of limited space or a non-standard shape and turn the disadvantages of the area into advantages. Preparing projects for “unusual” houses is the main task of individual design at Innovastroy.
- Individuality.
The concept of individuality comes first for many modern people. This applies equally to appearance, behavior, and the environment in general. For them, the understanding that the same brick boxes as they have on the next street cost another two dozen is simply unacceptable. The advantage of an individual house project is the ability to create a unique, exclusive structure.
- The customer has special requirements.
Whatever the wishes of the owners, this always requires additional work by architects and designers. If necessary, you can equip the basement or first floor of your future home as a repair shop, beauty salon or store with a separate entrance. The recording studio will require special technical work, for example, the creation of additional sound insulation.
Standard projects also include standard solutions in the field of interior, exterior and landscape design. Therefore, if you want to decorate your living room with a fountain or create a special ceiling decoration, you will have to apply for an individual project.
- Prestige.
An individual house project is an ideal option for those who want to emphasize their status. A mandatory point is that such a house must be absolutely unique. It is distinguished by modern building materials, unique design, and well-designed landscape. It should also contain everything the owner needs, for example, a library, a gym, three children's rooms, an art studio, a swimming pool or a billiard room.
Start designing a house
For a clear example, our editors used the free demo version of the Visicon program. But all the steps can be performed on a regular sheet of paper. For example, a simple project of a two-story house 10 m x 10 m was chosen
To design houses, you will need to “arm yourself” with an ordinary checkered notebook sheet and a pencil, while setting the appropriate scale. The most rational thing to do in this situation would be to do the following: ten meters of land should be designated by two squares. Thus, one centimeter on a ruler will equal 1 meter in real life - the ratio is one to one hundred.
Step 1: draw the outline of the house on a notebook sheet using a ruler and pencil on a scale of 1:100, i.e. 1 cm on paper is equal to 1 meter
Drawing on paper the outline of the site itself, as well as future buildings. In this case, all work must be carried out in strict accordance with the correct scale - by carefully measuring every meter on the ground and putting it on paper in accordance with dimensions one to a thousand, you ensure the reliability and aesthetics of the building being constructed. You can draw a project this way very quickly. It is imperative to take into account not only the contours of the site allocated for design and construction, but also all the objects located on the site that were there even before its planned construction, and at the same time there is no possibility of moving them. After this, it will be possible to begin designing the building itself - to simplify the task, we will assume that the designed house will consist of four rooms, a kitchen and two bathrooms (standard housing for a family of several people).
Video description
The video will tell you more about determining the required area of the house and its layout:
See also: Catalog of companies that specialize in the construction of frame houses
We get a box of 12x15 meters. In the case of a small area, you can think about reducing the parameters by using a second floor or attic. We transfer these dimensions to scale onto graph paper, a sheet of squared paper, or into a computer program. The last option is the most convenient, as it allows you not only to make changes, but also to view the project in a three-dimensional image. And also immediately think about the placement of equipment, furniture and household appliances.
Screenshot from the Sweet Home 3D program page Source i.ibb.co
First floor project
We draw the vestibule and the hallway on the sketch - and from there there will be transitions to the kitchen and other rooms. The location of the premises must take into account the following points:
- The bathroom and kitchen should be placed in close proximity to each other - thanks to this location it will be much easier to carry out communications;
- It’s very good if the drawn up project implies the absence of passage rooms - this is an integral element of comfort;
- On the ground floor, it is necessary to take into account the presence of all auxiliary structures and premises - their location will be very important not only to ensure the functional suitability of the house, but also for the comfortable movement of residents.
Step 2: draw all the rooms and premises of the first floor with the required size
After this, we arrange and plan all the doors of our house
Step 3: designing doors on the first floor
Then windows, taking into account the desired lighting of the rooms and your budget
Step 4: designing windows on the first floor
As a result, we get this first floor:
This is how the 3D model of the first floor turned out
Pros and cons of a custom home project
This option is rightly compared to tailoring a suit to order. Here you, together with an architect, will be able to implement all the unusual design and architectural solutions that you may have, if they fit into your budget.
The main advantages of this option are:
- The ability to perfectly adjust the structure to the characteristics of the site. For example, if you advocate respect for the planet, there is an opportunity to take this into account when designing a house in the forest, building it without cutting down a single tree - multi-story and narrow. If you are going to build on the top of a hill with a protruding façade, or to arrange a basement with high windows, the architect will provide all this in the documentation, taking into account the characteristics of the soil, as well as the topography.
- A completely unique building that has never existed in the same form before.
- The opportunity to take into account the interests of all members of a large family by providing a children's room, a women's dressing room, an office, a billiard room or a small swimming pool.
For all its charms, the unique project, of course, has its drawbacks - otherwise there would be no talk of any choice. Here are the main ones:
- Additional costs for architect services. Moreover, the more complex the project, the more you will have to pay, and you will find out the final amount, taking into account all the changes during the work, only after completing the preparation of the drawings - and all this before construction begins.
- Complete preparation of drawings can take up to several months, taking into account disputes and disagreements, adjustments, ideas that arise and discarded.
- Possible difficulties during the sale. This is especially true for all kinds of non-standard solutions - perhaps if you liked the full glazing of one or more walls, then someone may find living in an “aquarium” uncomfortable.
- Inability to fully anticipate all future expenses. We must not forget that a truly unique house is one that has never been built before by anyone. This means that it is impossible to calculate the estimate to the nearest ruble; in this case, it is better to have some capital reserve.
In general, the construction of a private house according to an individual project requires a considerable budget. The lack of price optimization in a building that has not been built many times before with a targeted reduction in costs and fitting the entire building into a certain price group leads to many unnecessary expenses that will be quite difficult to avoid. As a rule, the difference in cost between such a house and a standard one of the same area is 15-20%, or even more.
Drawing the second floor
Here everything will be much easier - after all, the rooms in the house can be located identically (the most important thing is not to change the relative position of the bathrooms - in order not to complicate communications). It will be enough to design the location of the front door (many architects recommend making two entrances to the second floor - at home and from the street) and windows.
Step 5: We plan the premises of the second floor in the same way. Don’t forget about communications - we place the bathrooms and bathrooms one below the other
Step 6: Place the Doors
Step 7: draw the second floor windows
We received this 3D model of the second floor
Preparatory stage:
Before you begin construction work directly, you will have to take several necessary steps:
2.1. Collection of documents required to submit a notification to the administration
Order the following documents from the municipal administration:
- urban planning plan of the land plot;
- an extract from the Land Use and Development Rules (LRU) for urban planning regulations for your site.
This service is free, the execution period is 30 days.
Read more…
This information will help you subsequently comply with all norms and indentations during construction, and correctly fill out all sections of the notice of the start of construction.
2.2. Taking into account building codes and regulations during design
Study the basic construction, sanitary and fire safety standards and rules that must be observed when designing and constructing an individual housing construction project.
They are contained in the Land Code, Town Planning Code, SNiPs (building norms and rules governing construction, engineering and architectural surveys and town planning activities).
Of the entire set of SPs (set of rules) and SNiPs for individual housing construction, the following are important:
- SP 11-111-99 - development, coordination, approval, composition of design and planning documentation for the development of low-rise housing construction areas;
- SP 30-102-99 – planning and development of low-rise housing construction areas;
- SNiP 30-02-97 – planning and development of territories of gardening dacha associations of citizens, buildings and structures;
- SNiP 21-01-97 – fire safety of buildings and structures;
- SP 55.13330.2016 - set of rules. Single-apartment residential houses (or SNiP 31-02-2001).
Read more…
2.2.1. Sanitary and fire safety requirements for the location of individual housing construction objects and fences on a land plot
The following distances must be maintained from your buildings to the boundaries of the neighboring land plot:
- the residential building itself - at least 3 m;
- sheds – 4 m;
- baths, toilets - 2.5 m;
- greenhouses and greenhouses – 4 m;
- garage - at least 1 m;
- other structures – 3 m;
- tall trees - 4 m;
- medium-sized trees - 2 m;
- bushes - 1 m.
The distance from any of your buildings to the red line or road is at least 5 m.
The distance between wooden buildings is at least 15 m.
The distance between brick houses is at least 6 m;
The distance between a wooden and brick house is at least 10 m;
The height of the fence between adjacent areas is no more than 1.75 m; the maximum fence height is 2 m (except for cases where the land plot is closely adjacent to the roadway).
2.2.2. Sanitary and fire safety standards and recommendations for interior spaces:
| The ceiling height in the premises should be at least 2.5 m, and the height of the basement should not exceed 2 m. The width of passage corridors and staircase openings must be at least 0.9 m. Minimum area of internal premises, sq. m | |
| area of the main living space (living room, hall)[*] — | 12 |
| bedroom - | 8 |
| kitchen or dining room-kitchen - | 6 |
| combined bathroom - | 4 |
| toilet - | 0,96 |
| bathroom - | 1,8 |
| hallway (if available) — | 1,8 |
When building a two- and three-story house, bathrooms cannot be located directly above the bedrooms, but are allowed above the kitchen. It is also unacceptable to locate the entrance to the bathroom opposite the doors of the bedroom or kitchen, but entering the bathroom from the bedroom itself is allowed.
2.2.3. Sanitary and fire safety requirements for internal engineering networks.
A residential building must be connected either to central communication systems or have its own autonomous system of engineering networks.
Projects for connecting to utility networks are prepared by specialized design organizations.
Some requirements for gasification:
It is prohibited to lay gas pipes through the foundation and living quarters.
It is allowed to conduct gas pipes to other rooms through the kitchen, provided that there is a central gas switch in the kitchen.
It is prohibited to install gas heaters in the bathroom.
When using gas cylinders, it is prohibited to install cylinders with a volume of more than 12 liters in the interior of the house - containers of larger volumes must be installed outside the residential building.
Some electrification requirements:
When laying an electric cable from a pole located at a distance of more than 25 m from the house, it is necessary to install an additional pole. In this case, the pole should not block transport and pedestrian routes.
Wires are laid at a height of at least 2.75 m from the ground, and at the intersection of transport and pedestrian routes - 6 m.
Requirements for water supply and sanitation:
The law does not establish separate requirements for laying water pipelines (except for the installation of wells).
When arranging a cesspool, the following must be considered:
- the filter well must be located at a distance of at least 8 m from the residential building;
- sewer pipe diameter – at least 150 mm;
- the depth of sewer pipes is at least 30 cm;
- The minimum slope of the sewer pipe is at least 0.007 m.
Requirements for heating, ventilation, natural lighting:
- heating pipes should not release harmful substances and unpleasant odors into the air;
- all heating equipment must be accessible for cleaning and maintenance;
- the coolant temperature should not exceed 90 0 C;
- the kitchen and bathrooms must have separate ventilation systems;
- bedrooms must be equipped with a regular ventilation system (windows, window valves, etc.);
- it is impossible to combine the ventilation of bedrooms and common living rooms with the systems of other utility rooms in the house;
- all living spaces must have access to natural light;
Despite the fact that it is not mandatory to prepare design documentation for an individual residential building, we strongly advise you, for the sake of personal safety, to prepare a design for your house with the help of specialists.
2.3. Submitting a notice to begin construction
Based on the documents received from the municipal administration, with mandatory consideration of construction, sanitary and fire safety standards and regulations, manufacture them yourself or with the involvement of specialists with dimensions and parameters.
In person, by mail or through a representative, submit a notification to the municipal administration about the planned construction of an individual housing construction project.
Read more…
The notice must contain the following information:
- for an individual: full name, place of residence, details of the applicant’s identity document;
- for a legal entity: name and location of the developer (for a legal entity), OGRN, TIN (except for the case if the applicant is a foreign legal entity);
- cadastral number of the land plot (if available), address or description of the location of the land plot;
- information about the developer’s right to the land plot, as well as information about the existence of rights of other persons to the land plot (if there are such persons);
- information about the type of permitted use of the land plot and the capital construction project (individual housing construction project or garden house);
- information about the planned parameters of the individual housing construction project, including setbacks from the boundaries of the land plot;
- information that the individual housing construction project is not intended to be divided into independent real estate objects;
- postal address and (or) email address for communication;
- method of communication for sending notifications from the administration.
This notification must be accompanied by a prepared diagram of the location of buildings on the land plot with dimensions and parameters.
Read more…
In some cases, additional documents may be required:
- if the construction of an individual housing construction project is planned within the boundaries of the territory of a historical settlement of federal or regional significance, a text and graphic description of the external appearance of the individual housing construction project (in text form and graphic);
- if the rights to the land plot are not registered in the Unified State Register of Real Estate, the title documents for it;
- if the notification of the planned construction is sent by a representative of the developer, a document confirming his authority;
- if the developer is a foreign legal entity - a certified translation into Russian of documents on state registration of a legal entity in accordance with the legislation of a foreign state.
Within 7 working days, the municipal administration will check the parameters of the individual housing construction specified in your notification for compliance with established standards and send you, to those selected by you, either a notice of compliance or non-compliance of the parameters of the individual housing construction object specified in the notification, the established parameters and (or) the inadmissibility of placing such an object on the land plot.
The notification of compliance you receive gives you the right to carry out construction in accordance with the specified parameters for 10 years.
Read more…
This right is retained during the transfer of rights to a land plot and an individual housing construction project (Part 13, Article 51.1 of the Civil Code of the Russian Federation).
In case of changes in the parameters of the planned construction (reconstruction) of an individual housing construction project, you must send a notification about this indicating the changed parameters.
If you do not receive a notice of non-compliance from the municipal administration within the established time frame, then this is considered approval of construction and also gives you the right to carry out construction in accordance with the specified parameters for 10 years.
Construction phase
At the construction stage you need:
- determine the list of works, both directly for the construction of an individual residential building, and for preparation for construction (clearing the site, removing garbage, excess land, etc.);
- decide on the performers of the work;
- monitor compliance with the project (if you are building according to the project);
- monitor compliance with sanitary and fire safety standards and regulations;
- control the quality of construction (material consumption, foundation execution, vertical wall deviations within acceptable values, absence of cracks in the foundation, masonry, walls and roof, etc.);
- After building an individual residential building, call a cadastral engineer and enter into a contract with him for the preparation of a technical plan.
Attic and roof design
We decided to create a house project ourselves - there would be no need to try to draw some kind of too “abstruse” roof with a lot of bends. Remember - the roof is one of the most important structural components in the house, and trying to create additional aesthetics by questioning its reliability is certainly not worth it. All this will lead to leaks occurring at the bends. If you are drawing a project, please adhere to the principles of minimalism in architecture.
To design such a roof, you cannot do without an architect.
Dependency of designing a house with insulation
There is one very important rule - all auxiliary premises must be built on the north side. Despite the fact that thermal insulation performed using building materials is of paramount importance, the relative position of the rooms should also not be overlooked - if only because of the savings in energy consumption for heating the house.
Creating a House Plan
Before making a layout, we determine the number and size of the required premises in order to imagine the total area of the house and decide how many floors to make. The resulting figure must be multiplied by a factor of 1.25, which takes into account the thickness of the external and internal walls and partitions. And we get the building area along the outer perimeter.
Then we select the optimal length and width of the external walls based on the requirements for placement on the site and the type of building materials. For example, if you decide to build a house from timber, you should keep in mind the standard length of this lumber - 6 meters. To avoid unnecessary trimmings and, accordingly, expenses, it would be logical to choose such house parameters so that they are a multiple of half the length of the beam: 6, 9, 12, 15 meters.
Let's give an example. If the total building area is 180 m2, and the width of the house along the facade should not exceed 14 m, then it can be reduced to 12 m, the length being: 180: 12 = 15 m.
Approval of the project to begin construction
The need to adjust the project. Even if you yourself were able to depict the house of your dreams on paper, you will still need to consult with specialists before starting construction of the house - the opinion of a competent foreman or architect will not be superfluous. At a minimum, the following points will need to be agreed upon:
- Carrying out electrical work;
- Conducting your own sewerage system;
- Carrying out water supply;
It is necessary to understand that all the above issues are not an artistic or architectural part of the project. These are all the most routine issues, a competent approach to solving which is provided only by professionals in their field. As a last resort, any oversight in independently drawing up a house project, which was made by a person who does not have a specialized education, can be corrected by a competent foreman who understands the practical side of any idea much better. Although even if the project is drawn up by professional architects, purely practical shortcomings cannot be ruled out.
Independent work on a house project and its advantages
You can create the design of your house yourself - in order to develop drawings of the relative position of certain rooms, as well as determine the place of the house on the site, you do not need special knowledge. A competent and responsible approach to business will ensure the success of your event. However, in terms of communications, it will be necessary to consult with professionals. This way you can properly plan a house that will serve you faithfully.
Read about the following stages of construction:
Types of foundations used in construction
Which is better to choose a foundation for the soil and type of house
Water supply for a private home
Watch also the video on how to make a house project yourself
Read about the previous stages of construction:
Layout of land for building a house
What do you need to know when planning to build an individual residential building (individual housing construction project)?
The construction of an individual residential building begins with the selection, inspection and acquisition of a suitable land plot.
It must be remembered that the type of permitted use of the land plot on which the construction of an individual housing construction project is planned must be one of the following:
- for individual housing construction;
- for running personal subsidiary plots (land in populated areas);
- for gardening.
If the type of permitted use of your land plot does not allow the construction of an individual residential building on it, you can go through the procedure of changing the type of permitted use.
You can find out the type of permitted use of a land plot by ordering an extract from the Unified State Register of Real Estate (USRN) or, if you prefer to rely on the expert opinion of professionals, the “PASSPORT OF THE OBJECT” on our website.
If you are planning to build on a leased plot of land, make sure that your lease agreement includes the right of development.
When deciding to start construction, remember the main criteria for an individual residential building:
- a separate building, does not imply division into independent real estate;
- number of above-ground floors - no more than 3;
- height - no more than 20 m;
- includes premises for housing, food and hygiene procedures, but cannot include various workshops, warehouses, production and other areas;
From August 2021, a permit for construction and commissioning of an individual housing construction project is no longer required - now you need to notify the municipal administration.
Bottom line
Drawing up a project is the most important part of building a house. The reliability, attractiveness of the building and the future comfort of the residents largely depend on the professionalism of the author of the documentation. Therefore, you should not save much and sacrifice quality. On average, the cost of planning can cost 20,000 rubles and more, for which you need to be prepared. It all depends on the contractor’s company, design features, and the wishes of the owner. But a correctly drawn up project will help you save money in the future, so you should never refuse it.
Ratings 0


