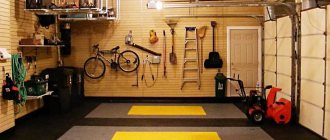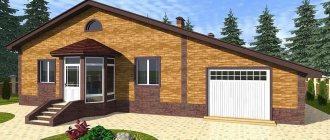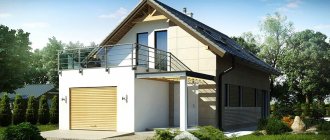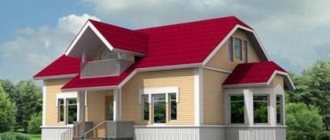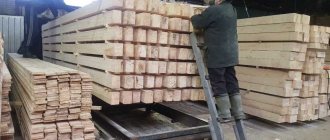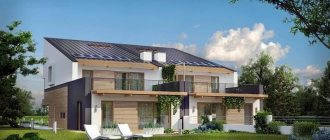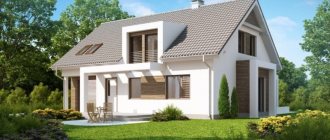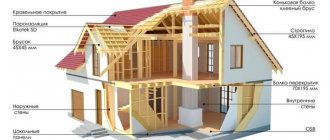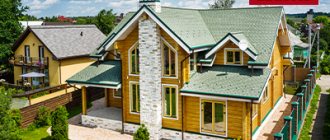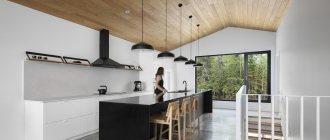Brick villa with car storage Despite the emergence of more and more new building materials, the construction of brick housing does not lose its relevance.
And there are many reasons for this. Brick houses, especially those built using the latest technologies, have good thermal insulation, strength and durability. Let's look at the projects of brick houses with a garage - what are the advantages of such buildings, the variety of options for combining a residential building and a car box.
Options for house designs with garages
Projects of houses with a garage vary in functionality and stylistic solutions.
There are two typical garage options for country houses. The first of these includes garages attached to the main building. This happens more often from the end of the house. This option is preferred for single garages. The garage is heated by the general heating system of the house. The attic superstructure over the garage room is recommended to be used as a bedroom, dressing room, billiard room or workshop. The second version of the projects covers garages that are built into the ground floor of the building. They have a significant area and can accommodate several cars. In addition, they have storage space for bicycles, scooters, and motor boats. Also, a spacious garage allows you to store lawn mowers, garden tools, and snowblowers.
A garage is a building that is extremely necessary for the owner of his own car. Depending on the location in the estate, it can be located:
- inside the house;
- on the ground floor;
- attached to the house;
- standing separately.
Each type has its own advantages and disadvantages.
Choosing a brick for construction
Once the preliminary calculations are completely completed and you can begin to implement the project, you can move on to the next important stage - choosing the type of brick for the house.
It is divided into several types, each of them has its own design features, so you need to immediately decide what type of brick to use for what purpose.
For the construction of house walls, simple ceramic bricks with holes are best suited - they significantly increase the heat-ventilation characteristics.
Garage inside the house
Due to its affordable price, this option is more popular than others. The garage has one common wall with the house, which provides a number of advantages:
- You don't need to go outside to get into the garage.
- During construction, no additional foundation will be required.
- There is no need for separate communications.
- Significant space savings on the site.
The disadvantages include:
- If a fire occurs in the garage, the entire house is at risk.
- Most often, the project does not allocate much space for a garage in the house, so there is no place in it to store useful things.
- This type of project is more difficult to implement.
- Additional noise and smell from machines that can be heard in the house.
We can completely eliminate the last drawback by installing forced ventilation and soundproofing materials.
Bottom line
Construction of a two-story cottage with a garage is expensive, troublesome, and most importantly, not at all quick. You will have to spend a lot of time studying various design documentation, drawing up a huge number of documents for the land and the building itself.
Such a house is being built for a long time, so the most important parameter will be strict control of all stages, starting with the selection of the project and materials for construction, and ending with all the necessary work on the site.
That is why it is wise to entrust complex calculations and work on the design and construction of a house to professionals - this way you can save money, nerves, and, most importantly, just a huge amount of time.
https://www.youtube.com/watch?v=Sf2eI9mtgT0
Advantages of a garage on the ground floor
An excellent option for saving space on the site. When designing, it is important to provide for all the complexities of this layout (calculate the slope of the slope, prevent the possibility of flooding or icing in winter). The advantages of a garage on the ground floor are as follows:
- Possibility to allocate as much space as you like for a garage, even the entire basement floor.
- You don't need to go outside to get into the garage.
- There is no need to carry out separate communications.
The main disadvantages of such a project are the high cost and complexity of construction. Our specialists will help you develop your project, taking into account all possible difficulties.
Preparatory stage
At this stage, plans for brick houses with a garage are drawn up. At the design stage, the owner’s wishes are carefully considered. Then a precise plan is developed and the layout is visualized. The project of a residential two-story or one-story cottage provides scope for bold design decisions. With your own hands or with the help of an architect, they develop a general plan of the building, and then a detailed layout.
Construction companies have an arsenal of techniques that allow them to design comfortable housing. The design of two-story houses with a garage allows you to see the future architectural ensemble on paper and correct mistakes in time. Brick cottages have a presentable appearance. Examples of work with detailed plans are posted on the websites of architectural companies. They will allow beginner designers to:
- avoid serious mistakes;
- obtain the exact amount of building materials;
- see the design result;
- prepare a package of construction permit documents.
Detached garage - construction features
In this case, the garage is considered as a separate building. This is an independent structure that requires pouring a foundation, conducting communications, and matching the style of the house. If all of the above questions are carried out correctly, then the cost of a house with a separate garage will be much higher.
What type of home to choose is your decision. Construction carries out work in the shortest possible time with a 100% quality guarantee. Our specialists will help you calculate all possible difficulties and develop the project of your dreams.
Stages of building a house
Construction of a house can be divided into the following stages:
- The first step is to buy and register ownership of a plot of land. It’s just great if it comes with a passport, which indicates the main features and aspects.
- Permits should be carefully completed before construction. Otherwise, when registering a finished building, unpleasant situations may arise, which will result in unexpected (and considerable) expenses.
- Another important stage that should not be neglected is geological surveys. They will help to study the features of the terrain and, most importantly, the location of groundwater. However, if you have a passport for the site, there is no need to carry out this type of work.
- Preparing a house project, taking into account the features of the area and relating to them.
- Construction of the building. This stage includes the entire list of work, starting with the acquisition of the required materials and ending with the complete readiness of the house. Even if the work is performed by professional teams of craftsmen, the stage does not cancel the mandatory control of the home owner.
- Acceptance of the constructed building, registration of ownership rights to it and, perhaps, the most important stage - housewarming.
Photos of various types and styles of facades of country houses and cottages
What the facades of houses might look like, photos of two-story houses and small one-story houses with finishing made of different materials:
Original finishing of the facade with stone and plasterSource gidpoplitke.ru
Facade in Russian styleSource goschelkovo.ru
Author's design of the facade using elements of a Swiss chalet, minimalism, Russian style, complemented by floral decorationSource ecoohotnadzor31.ru
Modern house with an Alpine style facadeSource deacademic.com
Facade in American colonial styleSource ecoohotnadzor31.ru
Facade in Gothic styleSource many-pictures16.ru.net
Original decoration of the facade of a house with an attic in a classic styleSource vip-1gl.ru
Finishing the facade with artificial stone and plaster with elements of designer decorationSource lemezit24.ru
The facade of the house is made of tiles, and the balcony is decorated with decorated wrought iron railingsSource les21.jimdo.com
Original drawings on the facade of the houseSource radiosarajevo.ba
Plastered facade with green ornamentSource ecoohotnadzor31.ru
Mixed facade of a country houseSource es.decorexpro.com
Facade tiles – durability and convenience
Before the appearance of facade tiles on the market, craftsmen faced houses mainly with brick. Today, having a wide selection of tiles for every taste, you can choose materials for your purposes.
There are tiles that imitate stone and brick. They look advantageous, but are quite expensive. In addition to excellent external characteristics, such facade tiles are frost-resistant and durable.
(Photo 1)Photo: tiles imitating stone
A popular option for brick walls is clinker tiles. This building material is easy to install and has increased resistance to changes in external temperatures.
(Photo 2)Photo: color option for clinker tiles
Porcelain tiles are considered an excellent replacement for natural stone, as they are similar in durability and durability. As a rule, such tiles are sold in large sizes, making installation much faster.
(Photo 3)Photo: façade cladding with porcelain stoneware
Is it worth doing the cladding yourself?
The process of laying bricks is quite complex. Without experience in this field, it is almost impossible to make a smooth wall horizontally and vertically. Moreover, there are also features of the formation of an external decorative wall. It is necessary to make flexible connections and leave ventilation gaps between the elements. It is very difficult to control everything. In addition, the work will not go quickly.
Therefore, you should not tempt fate and transfer expensive bricks and mortar, but immediately hire a professional team of masons. Finding good workers will also be difficult. Check with your friends or neighbors, maybe there are people like them in their circle. And be prepared for the fact that the cost of performing the work is also not cheap.
What is Bavarian masonry?
As mentioned above, bricks from different batches differ significantly in color. In the 17th century, the Bavarians also faced this problem. They tried to select raw materials more carefully and constantly improved the manufacturing process, but nothing worked.
Then it occurred to me to sort the finished products by color. Unfortunately, the desired result also did not happen. There was nothing left to do but mix all the elements of 2-4 shades and distribute them evenly over the façade so that light or dark areas do not form on the surface.
Builders noticed that houses with such a pattern looked no worse than plain buildings. In addition, the masonry gave the building brightness and attractiveness, making it stand out from the crowd. Now this style of bricklaying is considered a sign of good taste, and tourists go to Bavaria to admire the ancient buildings.
Decorative plaster - simple and tasteful
Before starting work, initial insulation and leveling of brick walls are carried out. After this, they proceed to applying decorative plaster. According to the traditional version, it is applied to the entire surface of the facade in a single color - this gives the house a majestic appearance.
To create an original home design, you can use decorative plaster together with facing brick or stone.
A good option is a combination of decorative plaster and facing the corners of the house with brick: the building takes on a different shape, becomes highlighted and laconic.
The combination of facade stone and plaster allows you to place accents in the external design of the building. This combination is suitable for houses of non-classical shape: the stone will highlight one or more walls against the background of decorative plaster. The main thing is to successfully choose the colors of the materials.
Calculation and selection of materials
To create a country mansion you will need a brick. It is better to build the outer walls of a building from clay bricks with slots that help increase thermal insulation. It is recommended to use silicate briquettes for interior partitions. The garage extension is made using the material that was used for the load-bearing walls of the house. You will need insulation, pipes and fittings for communications (water supply, sewerage, drainage), finishing materials for the facade and interior decoration of buildings. To calculate the amount of building materials, various factors are taken into account - the size of the home, the proximity of water layers, the complexity of supplying communications.
It is necessary to use raw materials from the same manufacturer, because they are of the same size and shade; check with the seller for a quality certificate; inspect the goods.
