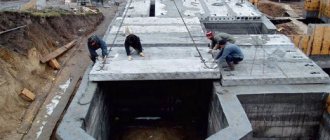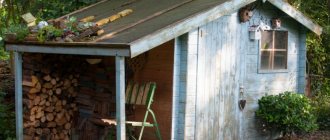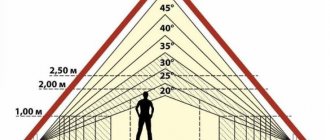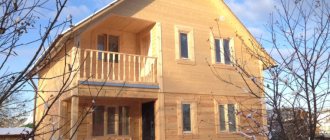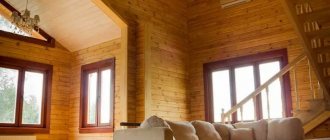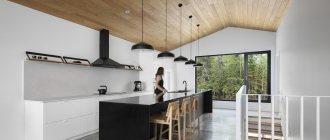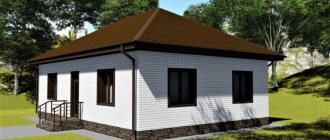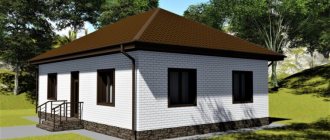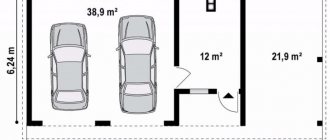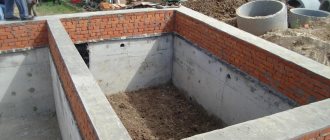0
7428
23.02.2014
The basement floor is a floor of a building partially or completely buried below ground level. The basement is usually equipped with utility rooms or a garage, but some projects provide for the installation of a bathhouse, sauna or even a gym with a swimming pool in the basement. For houses built on small plots or on a slope, the basement floor is simply irreplaceable - it allows you to significantly increase the usable area of the building without expanding the building area.
DIY basement floor
The basement floor is completed after the construction of the foundation or simultaneously with it. The main requirements for the size of the plinth are its width, which provides sufficient strength to erect house walls on top of it, as well as the height of the internal space. According to the standards, the ceiling height of the basement floor must be at least 2.5 meters. The depth of the basement is limited by the groundwater level: with a high level of perched water and in wet areas, its underground part is usually small. In areas with deep groundwater, the basement is buried almost completely, this reduces the cost of heating it.
Kinds
House designs with a basement have many advantages, which is why they are very common. There are several types of such buildings.
Cottage
One-story houses with a basement are relevant when it is important to save money and expand living space. Rooms can be arranged in different ways. When constructing the basement of a private house, a recessed foundation of a reinforced structure is used. Typically a monolithic base is used. The costs for this stage will be 20 percent of the price of the house.
The rooms located on the lower level can be similar in location to the upper rooms or differ in layout and size. Due to the recess into the ground, which is more than half a floor, the building hardly changes in height. A house with a basement will look stylish and neat.
The ground floor is finished with artificial stone, plaster, porcelain stoneware, and polymer sand tiles. This type of housing is chosen by families of two or three people or large families. Its area is 100–250 sq. m.
Two-storey house
Large two-story country houses with a basement and a garage are preferred by people who value convenience. The level of comfort in this case increases. To enter the garage you do not need to leave the house, and the car is parked in a warm place, so warming up is not necessary in winter.
The most practical choice would be a house with a basement and a garage, with no rooms above it.
With basement and attic
A building with a basement and an attic is also often chosen. The living area increases due to the additional floor. You can equip not only semi-basement rooms, but also the attic.
On the slope
Projects of houses on a slope with a basement make up for the lack of relief. Budget savings due to reduced excavation work will also be a plus. With a competent design solution, it is possible to implement full or even panoramic windows.
Recommendations for the design of the basement floor
For the exterior decoration of the basement of the building, you can use paints and varnishes, plaster, tiles, wild stone, etc. In order to protect this part of the house from premature destruction, it is recommended to take the following measures:
- To ensure good adhesion, it is necessary to coat the surface with a strengthening primer before applying paint.
- After this, for example, paint and varnish materials are applied to the base. In this way, the structure can be protected from the adverse effects of precipitation. In addition, using paint you can give the basement of the building a more attractive appearance. When choosing a paint coating, it is recommended to take into account its degree of vapor permeability. Also, such materials must not only be weather-resistant, but also meet fire safety requirements.
To paint the basement floor of a private house, it is recommended to choose alkali-resistant, water-soluble paints based on acrylic resin. If the surface of the base has a porous structure, it is advisable to apply a water-based acrylic impregnation before painting.
Applying a primer composition to the surface of the base
House layout
When installing a basement floor in a private house, the total area will increase by 1.5 times for a two-story building with a basement and 2 times for a one-story building. The most common options:
- They are setting up a boiler room, a workshop, a storage room, and a garage. It is not uncommon for homeowners to build a sauna or swimming pool;
- A hallway or dressing room is created in the basement. Then you should enter the first floor using the vestibule, where the stairs are placed;
- The design of a cottage with a 10 x 10 base can be diversified by arranging a gym;
- You can make a large room for receiving guests, dividing the dining room with the kitchen. Any housewife will appreciate this solution;
- There is enough space for large bathrooms where a washing machine and other appliances will be located;
- It will be possible to expand the area for a compact plan by making a bay window. It usually protrudes above the ground floor by 1.8 meters. Basically, its area is no more than 4 square meters. m., but this is enough for a winter garden or a small bench for relaxation. There will be vegetation lighting on three sides.
You may be interested in: Rules for creating optimal space when designing a three-bedroom house
Buildings with a basement require a staircase. For ease of use, you need to choose a march width of at least 0.9 meters. The recommended tread width is 0.3 m, riser height is approximately 16 cm.
Below are detailed instructions on how to build the basement of a house.
Material
During construction, you should take into account the finishing of the entire house, maintaining a uniform style. Let's look at what the base is made of. Often the basement is created from materials used for wall finishing and masonry. It is important that they are durable and strong, especially if the base is protruding, since it is especially affected by moisture. It’s not difficult to make a basement around the house with your own hands; the main thing is not to skimp on materials in order to avoid the cost of repair work. You should choose red clay brick, concrete, natural stone. For surface cladding, you can use the last two options.
A monolithic reinforced concrete base is considered the most durable. The outside is clad with natural materials, taking into account the general style of a small modern mansion. Monolithic reinforced concrete is resistant to low temperatures, increased humidity, sunlight, and does not deteriorate from minor mechanical damage.
Foundation width
The width of the foundation is determined taking into account the technology for constructing the walls of a house with a basement. If we consider a frame building, it will be as follows:
- For a pile foundation – 30–50 cm. Wall thickness – 20–30 cm. The remaining width is used for interior decoration. The facade, ventilation gap and exterior decoration do not require a foundation;
- For a monolithic slab, the width of the base must match the width of the base walls;
- With a shallow or strip foundation and a concrete screed, the width of the base should match the width of the wall.
It is important to remember that on the ground floor it is necessary to create ventilation openings to prevent stagnation of air in the room. Therefore, they should be included in the plan. They must be made taking into account SNiP standards. In a standard size building the number of openings is 12-14. The formwork is created from planed boards or purchased whole.
Base height
The height is affected by the type of foundation, the purpose of the floor, and the nature of the soil. Even if the house does not have a basement, the base cannot be made at the same level with the ground, because the base must protect the facade from contact with the ground.
The total height of the basement in the house according to SNiP is not less than 2.5 m. According to the standards, the characteristics are as follows:
- The height of the ceiling relative to the ground level is about 2 meters;
- The depth of the floor into the ground is no more than ½ the height of the basement.
If the basement floor will be used as a recreation area, the height should be maximized.
Everyone chooses the height of the basement floor individually, the main thing is that it should not be less than 2.5 m. Otherwise, regardless of the layout of the house with a basement floor, it will not be possible to create a comfortable room.
You may be interested in: The best options when planning a house 13 by 13: functional zoning of premises
Options
The depth of the building is affected by the groundwater level. If they are located at a distance of less than 1 meter from the ground, then the pit should not be dug below the level of the water layer. The above-ground section of the basement floor will need to be covered with a bulk layer of earth, which allows you to create a raised platform around the building. This case requires significant financial and time costs.
If the groundwater level is high, then drainage should be done and drainage should be made around the building. With a seasonal increase in level, the walls and foundation are calculated for additional loads.
The thickness of the walls of the basement is influenced by the climate, material and thickness of the walls located above and the ground level. Their size is smaller than the walls that are located above the ground. The calculation of all parameters during the construction of a house is carried out on individual terms.
How to prepare a pit on a construction site
All work begins with the appropriate marking of the construction site, after which, guided by the house design, the foundation pit is dug using an excavator. If construction work is carried out in the spring, then there is a possibility of water accumulating in the pit, which will later have to be disposed of using a pump. Another way is to wait until it is absorbed into the soil naturally.
Once the required depth is reached, the bottom of the pit is carefully leveled, and the alignment of the corners requires special attention. When the pit is dug, it is marked based on the house design. Trenches for load-bearing walls must be dug to a depth of no less than 30 centimeters. When the trench is ready, crushed stone is poured into the bottom, then reinforcement is laid, and only then concrete is poured. It takes approximately three weeks for the concrete solution to dry completely.
Stages of building a house with a basement
Before building a basement in a house, you should clearly understand why it is needed. When constructing it, you should take into account additional financial costs and familiarize yourself in detail with all stages of construction.
Digging a pit
There are three types of basements: foundation level, raised and recessed. In the latter case, the earth must be dry. The construction process begins with a foundation pit, its area is determined in advance.
The depth should be approximately 1 meter above the groundwater level. It is determined by water in a well in the heat. It is better to start building a basement in the summer.
Arrangement of the drainage system
The functioning of the drainage system affects not only the basement in the house, but also the entire building. It's quite easy to do. After digging a pit, it is worth removing the debris, making the bottom level and compacting it. In its corner you should dig a hole where a metal barrel is placed. Its edges are equal to the floor.
Drainage system
To keep the bottom level, cover it with a layer of fine sand. The thickness should be no less than 15 cm and no more than 20 cm. After re-leveling the sand, waterproofing is placed on the surface. A reinforcement stack is placed on it, then concrete is poured.
There should be no gaps between the barrel and the floor, otherwise liquid will get into them. A drainage pump is placed in the barrel and the system is installed.
Installation of basement walls
Walls are mainly built of brick or building blocks. The sand-cement mixture acts as a binding solution. After laying out the walls, it is worth creating the top floor. Concrete slabs are used for this. They are worth choosing for a brick house project with a basement because of their significant level of strength.
You may be interested in: Smart wardrobe layout: the best options and non-standard solutions
Ventilation
If such a room is created for storing products, good ventilation is important. Otherwise, there will be a lot of mold in the base, which prevents food storage.
Ventilation
A pair of vertical pipes (exhaust or supply) are installed on both sides of the basement room. They can be made of metal or plastic. The supply pipe is needed to draw in air from outside, and the exhaust pipe pulls it out of the base.
Air currents
The lower end of the supply pipe is located approximately 20 cm from the floor. The end of the other pipe is located on the opposite side, 30 cm from the ceiling. Thanks to this system, there is continuous air circulation.
Waterproofing
Waterproofing needs to be done in a couple of layers. The material covers the horizontal and vertical parts of the base and the areas where the base and base come into contact with the ground.
Waterproofing
For pasting work, roofing felt or roofing felt is suitable. The coating material can be bitumen mastic.
How to prepare a construction site for work
Laying a foundation with the simultaneous construction of a basement floor requires a thorough soil analysis at the construction site, as well as determining the location of groundwater. If they are found at a depth of one and a half meters, then the base should be built no higher than one meter.
When properly leveling a construction site, it may be necessary to apply an additional layer of primer. If groundwater is located near the surface of the earth, preliminary drainage of the land will be required. Drainage systems designed for this purpose will help you easily cope with this task. Their use will allow us to lay the foundation more deeply.
Diagram of the drainage system during the construction of the basement floor
Advantages and disadvantages
Let's take a closer look at the pros and cons of building a basement in a modern country house.
Advantages:
- Space saving. In the basement it will be possible to create such large rooms as a gym, dressing rooms;
- If the basement in a country house needs to be heated, the floors will be dry and warm, so no additional insulation is required;
- A building located on uneven ground is visually leveled;
- The base does not require additional insulation or strengthening.
Flaws:
- High cost of construction;
- Demanding requirements for soils. If water passes at a short distance from the soil, additional strengthening and waterproofing is needed;
- Difficulties in conducting communications. If it is erected in a house where people have already lived without a basement, problems arise in this area.
How to waterproof
The waterproofing device provides reliable protection of the foundation from moisture. It consists of pouring a concrete blind area around the perimeter of the proposed building, while the foundation itself is protected from the outside with rolled waterproofing material. In most cases, waterproofing is used for this - a fairly effective material that has a very reasonable price.
The efficiency of this system can be increased, for which experts propose an additional drainage system with external waterproofing. To do this, you need to step back half a meter from the base and dig a hole into which clay, crushed stone and concrete mortar are then placed. This must be done with the utmost care, because reliable waterproofing is the key to the durability and reliability of the entire house as a whole.
This is how the basement waterproofing is installed


