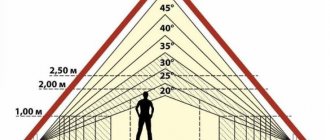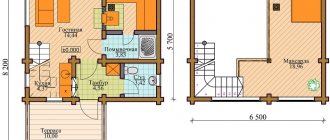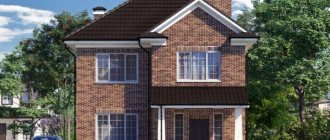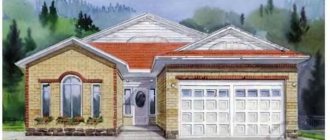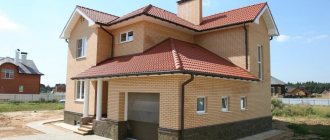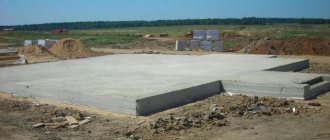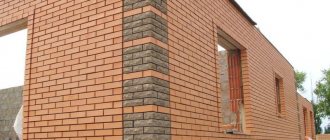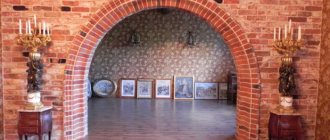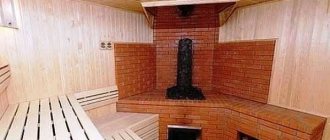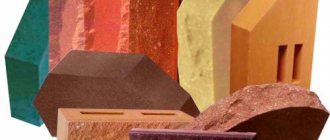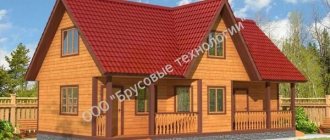Drawing up a construction plan
The initial stage in the construction of private houses is the choice of a project from ready-made projects or the creation of an individual one. It is worth noting that in the first case, you can use standard options or find free examples on the Internet. If you want a project for yourself, you will have to pay for it to an architect, whose services are not cheap. When building a two-story private house, you need to contact specialists who can help with the project and all the necessary documentation. When developing a project, it is necessary to take into account the characteristics of the land plot and all its irregularities. The price of the project depends on all possible difficulties, as well as how original the construction will be.
In most cases, such houses are built with an attic floor or a large garage. In general, a two-story brick house is considered an ideal option for country living, the reasons for this conclusion are as follows:
- Economic profitability and benefits. The construction of a one-story house is less promising, since such an object will take up a lot of space on the site, but will not provide that living space. The cost of foundation and roof in a two-story house is lower, and the house itself becomes more functional and practical.
- Compactness. As mentioned earlier, a two-story house with the same living area will take up much less space on the land plot, which is important for small areas.
- Subconscious feeling of calm, reliability and safety. Most people, living on the first floor, feel anxiety and fear, but if living rooms are located on the second floor, then a feeling of comfort will come to the household.
- It is convenient to zone the space. In a two-story house, it is much easier to divide the territory, set aside a place for guests, or divide the house into a sleeping and waking area. Often all the common rooms are located downstairs, and the bedrooms and children's room are upstairs.
- There are no restrictions on the choice of style and design of the house, the possibility of realizing any idea or fantasy.
Determination of physical wear and tear of the surveyed 2-story, 2-section, 6-apartment residential building
Max Chupryakov
September 29, 2021
- 0
294
Assessment of the physical deterioration of a building by structure. Determination of the physical deterioration of the building as a whole. Plan of the 1st and 2nd floors, Facade 1-7, Section 1-1, Explication of identified defects. Section of a building with a table of physical wear and tear of foundations, walls, partitions, floors, coatings, roofing, floors, windows, doors, finishing, engineering equipment and stairs in
Wooden structures / House drawings
Features of drafting a project
At the moment, in every city the number of firms and construction companies is amazing, because it is almost impossible to count them. At the same time, everyone is able to offer both ready-made house designs and the development of an individual option. Each project collected in a heap is broken down into a number of main points so that relevant information can be identified and replaced depending on the site.
The project of a two-story brick house consists of the following elements:
- Total area of the building.
- Foundation, its thickness and type.
- Carefully detailed house plan.
- Number of storeys.
- Number of rooms on each floor.
- List of building materials used.
- Project price.
- Cost of implementation.
If there are any errors or points in the standard project that do not suit the customer, then they can be easily replaced, taking into account the characteristics of the land plot where the house will be built. It is worth noting that you need to pay attention not only to the total area of the building, but also to the living area, and their ratio. The number of rooms, their dimensions and layout, the presence of utility rooms, etc. depend on the square footage of the living space.
Depending on the number of floors, roofing material and type of foundation, the appearance of the building can vary greatly. These three factors directly affect the reliability of the structure, its functional characteristics, period of operation and, of course, the exterior and visual perception. In this regard, every nuance must be taken into account, because it can play a decisive role. That is why most experts recommend choosing a ready-made project for a two-story brick house, rather than succumbing to the temptation to implement something intricate.
How to properly build a two-story brick cottage
Before building the designed two-story cottage, it is necessary to carry out preparatory work on the site. Preliminary preparation consists of clearing the area of vegetation, determining the composition of the soil, and determining the depth of groundwater.
Then, if the site is on a slope, the construction site is leveled. After this, specific communications in the house are determined (electricity, gas supply, water supply, sewerage) and an estimate of all necessary building materials is drawn up. The selected materials and services form a significant part of the construction cost.
At this stage, it is advisable to take into account the proximity of socially significant objects: shops, pharmacies, schools, kindergartens.
When building a brick house, you will have to solve many issues, including the choice of foundation (strip, solid), the need for decoration, and issues related to the insulation of a two-story cottage. In addition, it is necessary to determine the size of window openings, the material of windows and doors.
After this, the outline of the future house is marked on the ground and the foundation is poured. Next, construction is suspended for several months for the foundation to fully harden and shrink. The foundation, which has taken its final form, must be leveled using a building level. This measure will ensure the cottage a stable position for many years.
Pouring the foundation
The foundation is the basis of the building, which will be very difficult to change during the operation of the house. In the future, you can redesign the rooms and dismantle the internal partitions. The foundation will remain unchanged. Therefore, its construction must be taken as responsibly as possible. The highest quality is considered to be a monolithic base, well suited for marshy soils. When using a strip foundation, there is a risk of water accumulating under the house, the consequences of which can be irreparable. Therefore, experts recommend the monolithic option.
Having decided on the type of foundation, a set of preparatory work should be performed: construction of formwork, laying of reinforcement. After this, they begin to mix the solution, for which high-quality cement (grades 300, 400) is selected in advance. Cement is used in bags that have been stored in accordance with the relevant requirements. Damaged material must not be used.
You will also need water, sand and crushed stone for the mixture. The supply of all ingredients must be sufficient; pouring the foundation in parts is unacceptable. After the solution is poured, it is necessary to remove air from the foundation for better compaction. In hot and dry weather conditions, the solution is periodically wetted to prevent cracks from appearing.
Preliminary calculation of the cost of the house
First of all, it should be noted that an individual project, unlike a standard one, will cost much more; the cost of a classic project ranges from 30 to 180 thousand rubles. If you want to carry out independent calculations, then this is not so difficult.
To calculate the approximate cost of the project, you need to know the volume of the house, the thickness of the walls and the amount of material used. Initially, you need to calculate the perimeter of the house; to do this, we sum up the length and width of the house, multiplying them by two. The previously obtained result is multiplied by the height of the building. Then you need to find out the thickness of the walls, in most cases it is two bricks. After this, the amount of materials per square meter and the total cost of the material used are calculated.
In general, the finished project includes all the necessary information, approximate calculations and cost of materials. If the customer decides to change something in the project or modify it, then the cost will increase. If the future homeowner has construction skills, he can build a house himself, which costs 40% less.
In general, when choosing your ideal two-story brick house, be sure to contact specialists, because only they can recommend something practical from a professional point of view. A private house is not only a large financial expense, but also a place of residence for a family, which means you cannot save on it, because not only the comfort of the household, but also their safety depends on the quality of the construction.
Two-story store building on a metal frame
annasaenko
May 12, 2021
- 0
979
Working draft. A two-story store building on a metal frame was designed, followed by the installation of an insulated curtain wall covered with aluminum composite panels. Dimensions in axes 9x39.5. The supporting frame is metal, the floor is prefabricated reinforced concrete, the roof is on metal trusses. The store is designed interlocking with
Project drawings / Architectural. Public buildings
Motor transport enterprise 382.4 m2
Alyona
July 21, 2020
- 100
2 425
Working draft with drawings and explanatory note PZ. The main objective of this work was to develop a project for a modern building that meets all functional requirements and fits well into the surrounding development of the Obukhovo industrial zone. The administrative and amenity building is a two-story building with an irregular shape.
Architectural. Industrial buildings and structures / Design of enterprises, sites, workshops
Small hotel complex 756 sq. m.
Max
January 28, 2020
- 100
7 866
Working drawings of the building. Total area – 756.6 sq.m. m. Basement area - 151.2 sq. m. m. 1st floor 390.5 sq. m. 2 floors 214.9 sq. m. The building has 11 hotel rooms, a banquet hall, a VIP hall, a television room, an unloading room, a kitchen, administrative premises, technical premises, storage rooms, a locker room, bathrooms, and switchboards. Project
Architectural. Public buildings / House drawings
Video description
About the construction of houses according to standard projects in the following video:
Standard ready-made projects are created in a wide variety. No matter how demanding the future homeowner is, he will be able to choose the ideal cottage option for himself. The main thing is to immediately determine the main parameters of the house, and unimportant elements can be adjusted.
Project of a two-story cottage 10x12 Source mr-shkaff.ru
Administrative and production building
tar911
November 27, 2020
- 100
2 046
Working draft documentation. Section: “Architectural solutions”. The foundations are piled with a reinforced concrete grillage. Instructions for laying walls. External walls: the masonry should be made from multi-layer thermal blocks “Teplosten” using an adhesive mortar for jointing, with the masonry being reinforced with masonry mesh 50x50x200 every 3-4 rows. Anchoring the external masonry
Project drawings / Architectural. Public buildings

