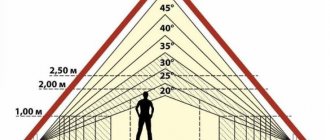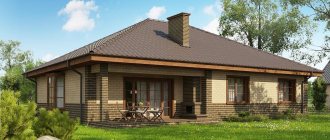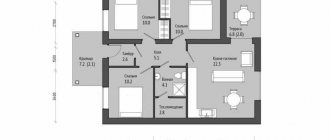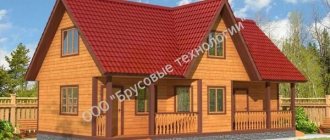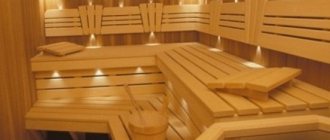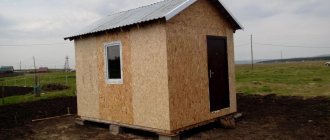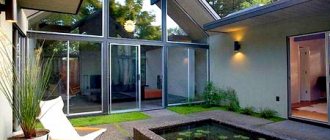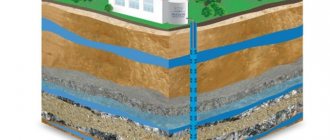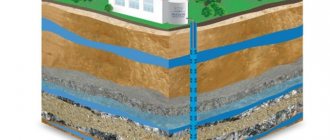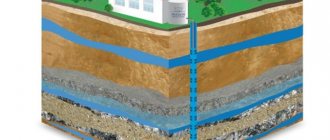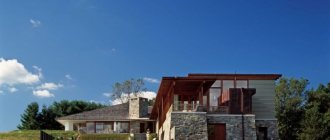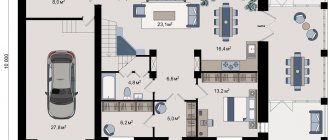Total information
The project of a residential building 12 by 14 meters ONE-STORY WITH SURPRISE 120 m2 with 3 bedrooms is designed for a family from two to six people. Comfortable as an apartment, but the connection with nature is not lost.
S total 120 m2
S residential 110 m2
Bedrooms 3 – 4
Dimensions 12 x 14 m
♥ Bestseller 2018-2019
Similar projects of one-story houses with an area from 60 to 150 m2 can be found on the ADRIATIKA collection page
Also pay attention to the KUBAN and TAVRIDA-RAI projects with a usable attic or mezzanine
Advantages of our company
On the website in the portfolio you can see examples of completed work, as well as choose a suitable project for yourself. If necessary, experienced specialists will make all the necessary changes to it. Each project must be adapted to the characteristics of a specific land plot. This guarantees high quality and durability of housing. All materials used are safe for health. When working with us, you don’t have to worry about meeting construction deadlines, because they are strictly observed. Also, our company’s pricing policy is designed for all categories of clients.
Have questions? Call! Or write us a letter
HOUSE LAYOUT
The house is almost square in plan, the dimensions of the heated part are approximately 12 by 14 meters. The compositional feature of the plan is a hall in the center of the cottage with a colonnade, adding solemnity to the interiors.
In the central hall there is a formal dining group for a company of eight to ten guests. Along the gallery around it you can walk into any room, admiring the perspectives unfolding from different points.
The kitchen with a table for everyday meals is located in a separate room. The length of the kitchen set is about six meters. It can accommodate a huge amount of equipment, dishes and supplies, and can become a source of pride for any housewife. You can build a bar counter between the kitchen and living room.
Each of the 3 bedrooms has a dressing area. One of them is larger, it has a separate toilet and space for a desk, a crib or a women's corner.
Floor height is 2.9 m. There is a usable technical basement of 14 m2. Descent into it from the boiler room or along the stairs from the hallway.
Surprise!!!
The clearance under the rafters has a height sufficient for convenient operation (from 2.0 m to 2.2 m). If desired, this “bonus” space can be equipped for household needs, installation of engineering systems, for storage, and even as a residential attic.
The project shows its use as a billiard room or home theater . The roof has skylights for natural light.
The “surprise” staircase begins in the hallway.
ARCHITECTURE - LIGHT CLASSICS
The architecture of the cottage is elegant, discreetly detailed and classic.
The decor of the facades uses characteristic details: central entrance porticoes protruding from the plane of the walls, high windows, a spacious terrace, and a hipped flat roof.
The choice of image for this one-story house project was prompted by the symmetrical plan and proportions of the building, as well as the desire to open all the rooms to nature as much as possible. Therefore, the house design is made with a terrace. The finishing uses facing bricks, decorative stone or tiles on the base part.
The style highlight of the house decoration is the columns.
A portico with a colonnade is associated with something solid and representative, and at the same time gives the house grace and lightness. This is not only a beautiful detail, but also a practical utilitarian element of the building frame, support for beams and ceilings. Columns allow you to get rid of internal load-bearing walls, which saves money, provides a gain in the square footage of the premises, and makes the interior space both respectable and cozy.
Subtleties of choosing a project
Having decided to start building his own one-story housing, the developer probably already knows what exactly he wants to see upon completion of the work. Many people think that they can draw up a design plan on their own, but it is not so simple.
It is better to contact the design office and select a ready-made plan. But standard drawings are not always suitable for the individual construction of a one-story house and often require adjustments.
Factors influencing the design of a 5x5 house:
- features of the proposed development site (type of soil, depth of groundwater, location of entrance gates, etc.);
- the cost of constructing a building according to the proposed project;
- purpose of the building;
- optimal area.
Taking into account the above factors, the construction of the house will occur as quickly as possible and will satisfy all the wishes of the customer.
Typical small-sized houses are sometimes called “Scandinavian”. Most often, permanent occupancy is not planned in buildings. Therefore, in northern latitudes, such structures do not have large heating systems, and a frame with a panel structure is used as a building material. The design plans for such houses are very simple and uncomplicated.
Construction of a frame structure takes less than a week, and the price of the entire building is freely included in the annual salary budget of the average worker.
If the developer intends to operate the premises for residential purposes, then the design plan must include all the necessary communication components (heating, water supply, drainage, etc.). It is more profitable to use brick or imitation timber as a building material; they require additional insulation, but are still more suitable for life.
Whatever building material is used, the total area of the finished structure will require the use of a small amount of furniture. But even such a space is visually enlarged and conveniently used using all the necessary interior elements.
INTERIOR OF COMMON ROOMS
Two methods of decorating columns are applicable: with or without decoration. An undecorated column is simply plastered and painted white or the color of the walls. With the correct proportions of the building, simplifying the style of details will not worsen the impression of the house, it will simply make it more ascetic.
If you want to detail the column, then according to the dimensions specified in the project, you can order a decorative polyurethane overlay for it.
The cover is made up of a base, a barrel and a capital. You can buy column components according to your design or to your taste. It may seem that the use of such parts is a complex and expensive undertaking, but today their technical implementation is quite possible without much expenditure of money and time - if only there was a desire!
ADDITIONAL FEATURES
Possible options are the layout of the first floor and mezzanine, the construction of additional openings in the walls and the construction of a two- and three-story house.
The architecture of the house is thought out in such a way that the proportions will not deteriorate with some change in the slope of the roof, therefore, during the construction of the house, the height of the “surprise” can be adjusted independently, making it exactly what is needed for your idea. When the roof is lowered by 50-60 cm, the attic space can no longer be used, but savings can be made by reducing the height of the walls and eliminating the need for a ceiling above the residential floor. And vice versa, if you raise the roof by half a meter, the “bonus” will turn into a full-fledged attic.
Variations in the decoration of walls, columns and basements are allowed.
HOUSE CONSTRUCTIONS
Foundation – strip monolithic to the depth of freezing Walls – foam block, porous stone, gas silicate – 400 mm Ceilings – plinth – monolithic reinforced concrete slab, floors – wooden on wooden beams and joists Roof – hip rafter, warm ventilated
about standard design solutions INVAPOLIS© , common to most of our projects, on the page PROJECTS OF FOAM CONCRETE HOUSES
How to increase living space
When constructing small structures, experienced designers do not recommend isolating household premises from the main part of the house. Regardless of the amount of multifunctional furniture and secret storage rooms, the room will still seem small and there will not be enough space in it.
To optimize space, builders recommend giving preference to studio rooms, and developing 5 by 6 house projects with an attic, which will serve as a private open space.
Visual increase in space
In addition to the use of special furniture, the space of the room can be expanded visually.
Methods of visual expansion:
- Vertical objects. When decorating the interior, use more vertical decor (wall cabinets, elongated shelves on consoles, paintings), put up striped wallpaper.
- Color. When choosing shades, focus on light pastel colors. This also applies to furniture. Light colors visually enlarge the space and give a feeling of freedom.
- Curtains. You can raise the ceiling using a cornice screwed tightly to the base of the ceiling. Textiles need to be placed all over the wall, so that curtains and tulle will come from the base of the ceiling, visually lift it, enlarging the room. A good solution is vertical blinds.
- Mirror ceiling. We are talking about a special reflective film of varying degrees of reflection - PVC film. Mirror tiles are also used.
The spaciousness of the room depends on the amount of furniture and arrangement of household items.
INFORMATION ABOUT THE READY HOUSE PROJECT
The finished project of a residential building 12 by 14 meters ONE STORY WITH SURPRISE 120 m2 with 3 bedrooms was created in 2015.
The set of working documentation consists of two parts. The drawings in the architectural solutions (AP) section show the appearance and layout, and provide an option for exterior decoration and room furnishings. Drawings of the structural and construction section (SCR) contain information about the structural structure of the house and the consumption of building materials. Both parts of the project were completed in great detail and taking into account the future placement of utilities. An exact list of drawings is available upon request.
Advantages of 4x5 meter block houses
- Affordable price. The smaller the house, the cheaper it costs to build. The blocks are very light in weight, so pouring a very strong foundation is not required.
- Comfortable stay. Such houses are very warm in winter due to good thermal insulation. They do not need additional insulation. In summer, the cottage will be pleasantly cool, which will allow you to save on climate control equipment.
- Solid appearance. Block houses are faced with ceramic bricks, which look beautiful. It is not afraid of external influences and serves for decades.
- Free layout. Modern projects of 4x5 m block houses rationally use every square centimeter of free space. This allows you to create one or more bedrooms, a children's room, a study and other necessary rooms.
- Space saving. The finished house does not take up much space on the site. This is important in case of a small area, as well as the desire to arrange the territory to your liking. There will even be room in the yard for a swimming pool.
- Variability. You can choose various designs of 4x5 meter block houses with a porch, balcony, terrace, attic, veranda and other delights. All of them increase the solidity of the cottage and make living in it more comfortable.
- Good sound insulation. Wall blocks do not allow street noise to disturb the peace in the house.
