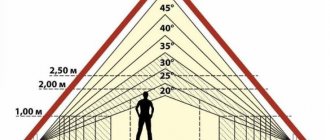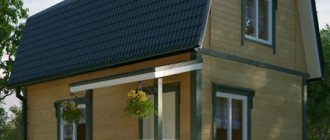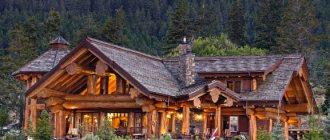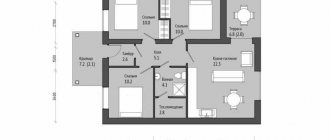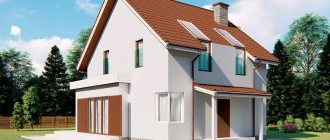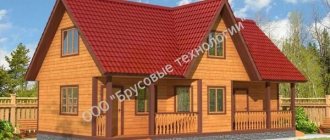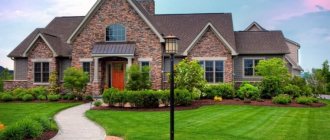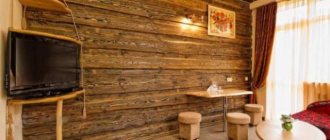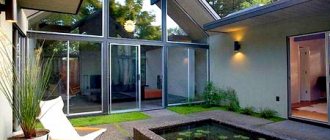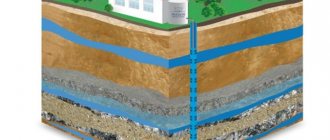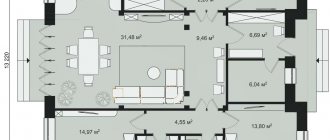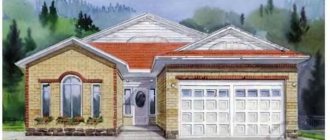Probably everyone dreams of a beautiful and cozy home with an attractive, original design. Nowadays, houses made of blocks are gaining great popularity. The construction company is ready to offer you standard and unique designs of one-story block houses with a convenient layout and impressive design. During construction, all rules and regulations are observed, specialists strictly adhere to technology. One-story block houses can be made in a wide variety of options: with canopies, verandas and terraces, in the style of your choice.
In Moscow, many residents, tired of the bustle of the metropolis, decide to choose the construction of country houses from blocks.
Features of gas silicate
A one-story house made of gas silicate blocks can last for several decades, so the construction of such housing is economically profitable. Gas silicate blocks are cheaper than other types of building materials, while having excellent thermal insulation properties. The low level of thermal conductivity allows you to significantly save on heating and additional means for insulation. Energy savings are one of the key indicators when choosing materials for construction. Projects of one-story block houses provide for a high level of frost resistance and thermal insulation.
One-story houses made of turnkey blocks are a comfortable home in which it is easy to breathe. Gas silicate blocks can be easily combined in different combinations. Houses made of this material are similar in their properties to buildings made of wood. Gas silicate is often compared with foam concrete, since both of these materials have high strength.
Popular categories
Frame houses 6 by 6 Frame houses 7 by 6 Frame houses 8 by 6 Frame houses 8 by 7 Frame houses 8 by 8 Frame houses 9 by 6 Frame houses 9 by 7 Frame houses 9 by 8 Frame houses 9 by 9 Frame houses 10 by 8 Frame houses 11 by 9 Frame houses 11 by 10 Frame houses 12 by 8 Frame houses 12 by 9 Frame houses 12 by 10 Frame houses 12 by 11 Frame houses 13 by 10 One-story frame houses Two-story frame houses Frame houses with an attic Frame houses with two bedrooms Frame houses with three bedrooms Frame houses with four bedrooms Winter frame houses Frame houses on stilts Frame houses using Finnish technology Frame houses with a terrace Frame houses with a balcony Frame houses with a veranda Frame houses with a bay window Frame houses with a porch 6 by 6 frame houses with an attic Frame houses 8 by 8 with attic Frame houses 6 by 6 two-story Frame houses 8 by 8 two-story One-story frame houses up to 100 sq. meters Small frame houses Large frame houses Frame houses costing from 300 to 400 thousand rubles. Frame houses costing from 400 to 500 thousand rubles. Frame houses costing from 500 to 600 thousand rubles. Frame houses costing from 600 to 700 thousand rubles. Frame houses costing from 700 to 800 thousand rubles. Frame houses with an area of up to 50 m² Frame houses with an area of up to 100 m² Frame houses with an area of up to 150 m² Frame houses with an area of up to 200 m²
How is the construction of block houses carried out?
Projects of one-story houses made of blocks, after selection, are discussed with the client in order to take into account all wishes and make the necessary changes. Before construction begins, the foundation is checked and waterproofing is installed. Without waterproofing, mold will grow inside the house. During construction, glue that is resistant to low temperatures is used, so work can be carried out even if the temperature drops below 50 degrees. Blocks can be subjected to various types of mechanical processing using mechanical tools. The walls of one-story houses made from such blocks are made with thin joints so that the house is warm. Thanks to this technology, construction costs will be very low.
The project of a one-story house made of gas silicate blocks will save time. Immediately after the construction of the structure is completed, you can begin finishing, since there is no shrinkage of the frame. You won’t have to delay moving to your new home; you can move in immediately after the work is completed.
Options for using the terrace
In such projects, the terrace is an extension that can be located under the roof of the building itself or protrude beyond its limits. In the first case, it is easier and cheaper to glaze it if you do not need a full-fledged veranda, but need additional usable space in the house. But you will need to think about the chimney in advance if you plan to set up a barbecue area there in the future.
Most often, terraces are used as:
- dining areas and spaces for relaxation in the warm season;
- summer kitchens and areas for storing sports and garden equipment;
- year-round bedrooms subject to glazing and insulation.
If you insulate your terrace, this can also have a positive effect on heating costs in winter. Another obstacle will appear between the interior of the house and the street, which can help raise the temperature inside by 2-3 °C.
More information about the technical indicators of our projects and construction costs can be found by phone. Managers will help you choose the optimal solution for a specific case and answer any questions you may have. You can also contact us by email.
House options
If we consider standard projects for private construction, then we can see very different proposals. Brick, ceramic block, and various types of concrete stone are mainly used as structural materials for walls.
The house and its veranda are made of sand-lime brick
There are also projects of log houses with a veranda, and there are wooden frames. It is in them that most often they provide built-in verandas and terraces - not only below, but also on the second floor.
Log house with built-in veranda
Two walls of the house form a great place for a veranda
Two verandas under one roof
Projects of wooden houses with a veranda - another option on two levels
Foam block house with a small glazed veranda and a balcony above it
Brick house with a spacious attached veranda
Frame country house with an encircling open veranda
Capital glazed veranda
What and how are they built from?
If the veranda (terrace) is built-in, the foundation, as already mentioned, will be common with the main building. Its design primarily depends on the type of walls.
- If brick walls are being built (after all, blank walls are usually not made on the veranda), then it will be slab or strip.
Such walls need solid support
- If the veranda has no walls as such at all, but only columns to support the roof, then whatever the design of the foundation of the main building, a point version is provided for the columns. As a rule, these are monolithic piles (using TISE technology) or brick pillars.
Attached glass veranda on a columnar foundation
- If the house is placed on a monolithic slab, then most likely there will be a veranda on its surface. This, by the way, is very convenient, since in this case you have a ready-made floor base.
- For a frame veranda, that is, one built from timber, it is most convenient to make a columnar foundation.
The house is on a strip foundation, and the veranda is on a columnar foundation
Veranda on a concrete slab
Option on stilts
The veranda is on a strip foundation, and the terrace is on point supports.
When the base of the house is high and the extension has to be placed on a columnar or pile foundation, the space between the floor of the veranda and the ground has to be somehow refined. The easiest way is to cover it with decorative grilles, as shown in the example below.
False base made of decorative grilles
As you can see, the foundation part of the veranda can serve not only as a support for the building, but also as an elegant, accenting element that will decorate the facade.
Functionality and decoration of the veranda
A closed veranda is sometimes attached to a house to make a cellar underneath it, to organize storage areas for various small items, and also as a summer kitchen. But still, most often the area in front of the house is used simply for relaxing in the fresh air.
In this case, it will be equipped with a table and chairs, a sofa, a barbecue oven, or even a fireplace can be installed. It all depends on the size of the terrace and the wishes of the owner.
On such a large terrace you can set tables for guests
BBQ on the veranda
Outdoor fireplace
Summer dining room
The veranda can be arranged in the courtyard or on the roof
Plant-covered wooden veranda with pergola canopy
In interior decoration, everything depends on whether the veranda has walls and what kind of walls they are. But basically, you have to decide: what to cover the floor with, and what material to cover the ceiling with - since while the terrace may not have a roof, the veranda always has one.
- As for the floor: it will be ceramic only if there is a concrete slab at the base. That is, it must either be a foundation slab, or the floor slab must be poured over the ground in the inner perimeter of the strip foundation.
- To simplify the task, many people prefer to make the floor from terrace boards using joists. If it is made of natural wood, then it’s a matter of technique: if you want to tint it, if you want to paint it. In the case of a composite, the price is reasonable, the service life is long, and there is no need to paint.
Natural decking floors
- Whatever the floor, a wooden ceiling will always look harmonious. Therefore, the most popular type of ceiling lining on the veranda is lining or plywood.
- In a glazed veranda you can use GKLV (moisture-resistant plasterboard).
- For the ceiling of an open veranda, a perforated siding panel (preferably vinyl) called a “soffit” is suitable.
Soffit ceiling
When the main surfaces: floor and ceiling are finished, all that remains is to work on columns, walls or filling the spans - depending on what you have. The priority is brick, stone, wood or their imitations.
For example, designs for houses made of foam blocks often include external cladding of walls with brick. The facing stone on the columns and floor and the wooden lining on the ceiling look harmonious with it. In general, most people are guided by their own taste, and they do not need any instructions.
Terrace or veranda - what's the difference?
Before choosing a material for construction, you need to understand exactly what you want to build. Many, for example, do not understand the difference between a veranda and a terrace. It's really small, but it's still there.
- A veranda is always a permanent, built-in or attached structure. Regardless of the option, 8x8 house designs with a veranda usually provide for a common foundation.
- If there is also a common roof, then this is a built-in option. If the veranda has its own roof, usually slightly lower than the main one, then it is attached.
- The same can be said about the terrace: when it is on a solid foundation and adjacent to the house, it can be considered synonymous with a veranda.
Note: However, the terrace can also be built directly on the ground, as in the photo below - and not only at the entrance, but also at the back of the house or around it. And in general, it can stand apart. This is the main difference.
Two-level terrace near the house, built on the ground
The built-in veranda has a common foundation and roof with the house
Country house with attached veranda
House project 6x4 with veranda
A glass veranda is always better for our climate.
The house has both a built-in and an attached veranda
Let's look further at which houses offer standard designs - including the video in this article.
