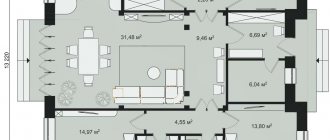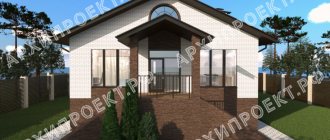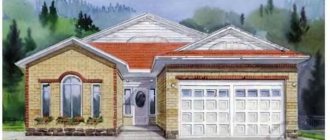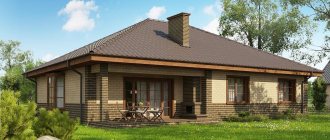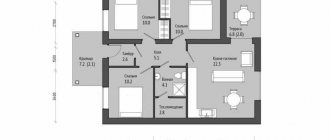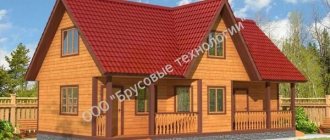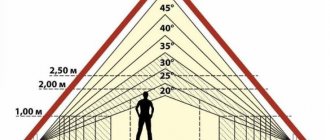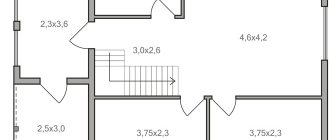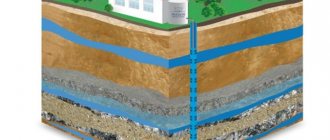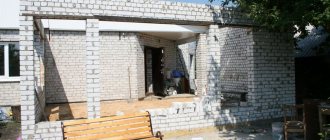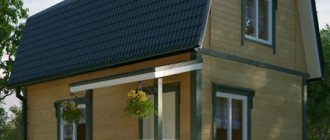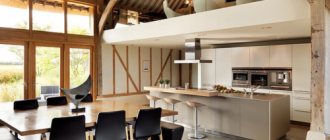Since ancient times, when the outside world posed a threat from all sides, houses with courtyards were built in order to protect themselves and their families. It was a place where you could relax, a special comfort zone for family and friends.
Project of a one-story house with a courtyard and glass walls
These indoor outdoor courtyards are sometimes called patios. The homeland of the patio is Spain, where Moorish and Spanish architectural styles are closely intertwined. In Islamic countries, courtyards were the main place for conducting business activities.
There are similar courtyards in other countries. For example, in Japan and China. In these countries, internal tea courtyards are an attribute of the tea ceremony, one of the most important national rituals.
Nowadays, of course, the courtyard no longer has a protective function, but it is still relevant, as it allows the family to escape from the bustling outside life and relax peacefully in silence and comfort.
In ordinary life, the so-called atrium layout is most often used when planning a patio. Its meaning is simple - all buildings are built around the perimeter, and a courtyard is laid out on the resulting site.
Original patio fencing
Most often, buildings are located either in the shape of a square or on three sides, with the fourth, free side, being used as the entrance to it. There are indoor and outdoor courtyards.
Drawings of L-shaped houses
On the house drawing, all rooms of the building are indicated:
It is better to place the boiler room at the basement level, which will ensure uniform heating of all rooms
In wooden houses, special attention must be paid to fire safety. Corner architecture makes it possible to separate the “noisy” zone (living room and playroom) from the “quiet” zone (bedroom and office), placing them in different wings. It is recommended to place a kitchen and a dining room between them. A garage is often built into buildings with the letter L, which has 2 entrances: from the street and from the house, which is convenient in winter.
The garage is heated from a single system. Therefore, there is no need to make autonomous heating. If you plan to develop an attic, then it is recommended to arrange a “quiet” zone on the second level, and a “noisy” zone, a garage and utility rooms on the first level. The bathroom is installed on both levels. It is advisable to include a terrace or veranda among the architectural elements. These rooms will decorate the building and become an additional functional unit. The terrace is located in the southern part of the building on the leeward side, preferably in the inner corner of the building. Thanks to the comfortable microclimate created in the courtyard, the terrace can be used even in bad weather. You should know that the veranda and terrace are different rooms. The veranda is part of the house and is located under the same roof with it. The terrace is located separately and often has no roof. A terrace is often attached to L-shaped structures. In most cases it is made angular.
An L-shaped house is an excellent choice for corner plots. It is equipped with a cozy patio, may have a terrace and has a stylish and distinctive facade. In addition, such a house, despite its compactness, is quite spacious.
Mediterranean style
A harmonious combination of ancient Greek and Roman styles, this Mediterranean style is a favorite of landscape designers and evokes the wondrous beauty of southern nature.
Its distinctive feature is the abundance of stone in all its manifestations: marble chips, sea pebbles, and simply unprocessed rocks.
A Mediterranean-style yard should be associated with a mountain coast, so it is customary to place various hills on it. This could be a staircase, a retaining wall, or a slope with a terrace located on it.
Plants play a huge role here. In such gardens, topiary is widely used - curly cutting of plants and giving them fancy shapes. In addition, the Mediterranean flora delights with delicious fruits: citruses, pistachios and olives. Small palm trees, flower beds planted with roses or variegated perennial flowers, and lawns of herbs are also used.
As for architectural elements, there are plenty of them here. A patio is set up in the inner part, the area is decorated with arches, terraces and hedges, and, of course, fountains.
In the backyard you can organize a small fountain and put a dining table
You can arrange a gazebo in the yard
U-shaped house with a large courtyard - Your dream home
Layout of a one-story house: the best projects and main nuances of designing a one-story house (85 photos)
The architectural bureau Hufft Projects Studio completed work on the project of a private house in Springfield, Missouri. Dubbed Curved House for its clean, crisp U-shaped plan. The main visual anchor of the entire project is an open courtyard with a large swimming pool and an original fireplace in the center of the recreation area, which by its very appearance invites both romantic secluded evenings and warm friendly gatherings.
Some details from the creators of the project: “The external stone wall has smooth curves at two points; one of them hides the main entrance to the building, the other forms the western wall of the locker room in front of the pool. The original appearance of the facade is formed by an eclectic mixture of expensive and spectacular materials, such as brick, Brazil nut and thuja wood, Spanish roofing tiles and several types of interior tiles. The customer showed interest in modern resource-saving technologies, so the building is equipped with a photovoltaic panel located on the roof of the bathing cabin, a geothermal system, water-heated floors, and the design is designed in such a way as to allow maximum natural light into the house.
Heating systems
So, if you plan to use the winter garden all year round, then it is necessary to upgrade the room with a heating system. To choose a suitable heating system, you need to know the criteria that influence the choice:
- Dimensions of the winter garden.
The larger the size of the room, the correspondingly more heat is needed for heating. - Frequency of use of the winter garden.
If you plan to use it continuously throughout the year, then the system is required. - Type of plants grown.
Most plants develop at temperatures above +18 degrees, with the exception of some frost-resistant ones.
These factors should be taken into account when planning and choosing a heating system. Garden heating systems can be used in the following types:
- electric heaters;
- air conditioners;
- heating type "warm floor";
- water heating;
- stove heating;
- air heating.
The technology of facade insulation with polystyrene foam is described.
Let's consider the main parameters for using each of the above types. Electric heaters are the use of convectors or fireplaces to heat a room. You can install automatic heaters that will turn on and off when the room temperature drops.
The number of fireplaces for heating is selected by calculating the area of the room. Air conditioners allow you to create a microclimate in the room. In winter, heating is carried out, and in summer, cooling is carried out. Air conditioning includes: air conditioners, split systems or mounted UFO heaters.
Heating with a “warm floor” system allows not only to heat the room, but also to create proper air circulation. The room is completely heated in this way. Water heating is carried out by installing radiators in the winter garden. Water flows through the batteries and is heated by a steam boiler.
The boiler can be gas, solid fuel, electric. Stove heating is carried out by firing the stove. The construction of the stove is not necessary in the greenhouse itself. The stove can be heated either with wood or coal.
Air heating is carried out by installing a fan in the wall between the heated room and the room with the winter garden. Warm air is distilled by a fan, thereby producing heating.
Popular decorative elements, or when there is no end to imagination
Layout of a one-story house of 100 m²: main advantages and features of the project
A patio without flowers and plants is not a patio. They contain the main message: outdoor recreation near home. That is why you will have to landscape both the site and the area nearby with taste, choosing perennial and annual flowers, shrubs and even trees.
- Columnar fruit trees. They will become a powerful hedge and allow you to enjoy your favorite fruits.
- Fruit bushes - raspberries or black currants. It is worth considering that for each bush it is worth leaving a sufficient amount for growth and constantly taking care of it.
- Evergreen shrubs such as boxwood, from which you can create a “fence” of different heights.
Miniature patio in green surroundings - for big nature lovers
A small recreation area surrounded by coniferous plants
A country option for arranging a mini-patio on a small area
But this applies to long-term arrangement. And today you can make your patio bright, interesting and different from others with the help of the following plants:
- Healing, spicy herbs sown around. They will provide aroma and become indispensable in the household.
- Flowers in pots placed everywhere. Many can be borrowed from home for the summer.
- Climbing vines on arches and pergolas.
- Annual flowers that replace each other in bloom.
- Perennials that will delight the eye with bright colors starting in March.
- Sculptures and statues.
- Created lighting. Light in the evening is an important attribute of a recreation area, so it is worth using sconces, lanterns, LED strips and highlighting the living beauty!
Stone patio with an original fountain
Option for designing a patio on a site with an outdoor pool
The courtyard behind the house with a magnificent view of the artificial waterfall
Creating a patio is a creative process. It requires strength and imagination, knowledge and understanding of the location of all the elements involved. But you can do it easier - study examples of ready-made house designs for 2020 with an interior house with photos and create something similar or combine several unique ideas in one project. And then there will be a place to have summer tea parties and picnics with friends!
Briefly about the important or quality characteristics of the patio
When deciding to place a patio, you should pay attention to comfort and coziness. There are several rules that will help you arrange a courtyard with all the advantages:
- The location of the patio is away from drafts. Agree, relaxing in the wind is not very pleasant.
- Selecting a lighted area and the one with the most sun. It will be possible to create darkening artificially (with the help of mobile draperies or flowers on the arch), but “adding” the sun is problematic.
- Isolation, that is, distance from the fence and the neighbor’s house in order to be able to relax unhindered.
The patio must have at least 4.5 square meters of occupied area. The ideal option is 3.5 sq. m per vacationer, the average number of guests is 6-8 people.
Using these simple tips, you can decorate a “house without a roof” in one season. And enjoy the creations of your own hands.
The design of the patio is chosen in accordance with the capabilities of the territory and the preferences of all family members
In most cases, the recreation area is surrounded by shrubs, trees, flower beds or hedges
U-shaped house: project of a magnificent rural mansion
Plan of a one-story house: features and variety of options
This house is located in Queensland, Australia. Due to the dramatic contrast of the pale walls with the dark wood seen throughout the space, this object has an unusual impact. Forum-Grad has previously described design solutions of a similar nature, but in this example there is a lot that is new. The three interconnected blocks that make up the entire Dune House structure form a U-shape. In the empty space between them there is a courtyard with a large swimming pool surrounded by a glass fence.
The two linear side blocks contain bedrooms and a garage. They are identical in size. The central block contains the living room and kitchen. The main pavilion, located on the street, features a heavy wooden frame, which was designed to support plant growth and limit the flow of the hot rays of the western sun. All rooms of the house, as well as the paths and terrace, are softly illuminated by built-in lamps.
As for the appearance of the house, the architects did a good job here too. Polished concrete floors along with parquet decks make up the exterior connections. The walls are decorated with black Japanese wood, which creates a harmonious connection between the wall and the roof. This project was built during a difficult economic period. It has become a solution for capital construction in villages over the past year, and thus has helped many local residents.
The author of the project was Wolveridge Architects.
Methods of organization, design for a greenhouse in a cottage or private house
Initially, to organize the construction of an extension, it is necessary to resolve the following points:
- Periods of operation.
In what seasons will this room be used: for year-round or seasonal use. - What is the purpose of the extension
: as a hobby for caring for plants or for everyday relaxation.
If you plan to use it year-round, then you can safely fulfill your fantasies of filling the room with various kinds of plants. When used year-round, the attic is equipped with special soft corners for relaxation and even night sleep. You can also equip the attic with a kitchen corner where tea parties will be held.
Breakfast, lunch or dinner: the organization of all these additions in the greenhouse is determined by the area of the room; if it is a balcony, then it is unlikely that you can put a sofa on it. If you plan to use the extension only during certain periods, then it is enough to equip the greenhouse with your main favorite plant species.
There is no need to create heating, irrigation and ventilation systems. All this can be done artificially with your own hands. It is the orientation of further use that depends on the arrangement of the extension with a winter garden.
Accommodation
The placement of the winter garden extension can be varied. It can be created together with the main house or built on afterwards. But it is best to build it together with the house, this will simplify the engineering design. As mentioned above, a winter garden can be added:
- To a private country house or cottage.
- On the balcony of the apartment.
- To any other residential premises, and even the construction of a separate room.
- On the roof of your house or top floor apartment.
When planning a room, you should divide it into the following components:
- main area for growing plants and flowers;
- an area for storing equipment and plant care items;
- relaxation area
- other additional areas if there is free space (sports equipment corner, ottoman or sofa for sleeping, table for conversations and eating).
The optimal size for a winter garden extension is an area of 10 to 20 m2.
A smaller structure is adjacent to the overall volume of the residential building.
You will probably want to get acquainted with the designs of the facades of private houses, which will tell you about.
Design
To create the main frame, special building materials are selected. They are calculated during construction under the influence of the following factors:
- Weight of double-glazed windows. The frame must support the weight of the glass from which the room is constructed.
- The action of external factors: wind, rain, snow.
- Effect of other mechanical or physical influences.
It is possible that you may need .
Steel is used in the construction of the winter garden structure. But since the room with the plants is humid, the moisture will contribute to the appearance of corrosion on the steel structure. It is necessary to prepare steel materials for corrosion. The effect of moisture on a wooden frame will also negatively affect the strength of the structure. Moisture also has harmful properties on wood. It is necessary to paint wooden structural elements with varnish, paint or special impregnation.
The best quality among all is the aluminum frame. Moisture does not destroy aluminum elements, and therefore it creates a rigid, durable and at the same time lightweight structure. The cost of aluminum profiles is not much different from the other two. The use of metal-plastic profiles gives the structure strength and durability. Does not require additional care.
Design idea: the beginning of the beginning
If you want to have a house with a stylish courtyard at your disposal, you don’t have to turn to professionals for a ready-made project. No, if the housing is a real palace and you want the same continuation - please. But it would be much wiser to invest your own soul and knowledge into the design and creation of a recreation area - and be delighted with the result.
A beautiful patio is a great alternative to a living room
In the warm season, it is much more pleasant to receive guests in the fresh air
The main thing is to choose the point around which the patio will be created. It could be:
- old spruce or oak/ensemble of perennial flowers;
- swimming pool or lily pond;
- back side of the house.
When locating a recreation area immediately behind the house, you should take a more careful approach to the design of the site. Here, imagination is no longer enough: in order for the courtyard to become part of the house, its area should be created from the same materials that were used to construct the building.
Decoration
House layout 7 by 7: the best ready-made projects and design options for typical house layouts (115 photos)
If desired, you can create additional decorative elements. Statues that match the style, garden figures, painted flower pots, homemade furniture or lamps - all this will add charm and uniqueness to your site.
Don’t rush to throw away unnecessary things, because many can be used to create unique jewelry.
- How to arrange a summer cottage - design options, beautiful ideas and stylish design solutions (90 photos + video)
- How to make a well with your own hands - design ideas and recommendations on how to beautifully design a well (110 photos + video)
- Do-it-yourself compost pit: purpose on the site, requirements for arrangement, design principles, manufacturing options. Recommendations for using a compost pit
If the territory allows, then you can organize a small water area - a fountain, a pond, a stream. The water element will help you relax and relieve tension.
Planning Basics
A house design with the letter G or L is suitable for owners of a small plot. In a one-story building, several zones are designed: in one wing there is a bedroom and an office, in the other there is a kitchen, a dining room, a living room, and a playroom. When developing drawings, you should adhere to the following rules:
- wings can be the same or different in length;
- depending on the style of the design project, the corner of an L-shaped building can be obtuse, acute or straight;
- one or two entrances are made to the courtyard from each wing;
- on a shorter wing the pediment is made wider;
- the drawing can include a garage, attic, terrace;
- the garage is created in the form of a wing or its extension. The entrance to it is located simultaneously from the street and the building.
When planning an L-shaped house, a corner is formed. Its outer side faces north. Inside the site you get a cozy courtyard, which is protected from the wind thanks to the walls. A fountain, a swimming pool, a children's playground, and landscape design elements are installed in this place.
You should not build a multi-story cottage of this shape. To increase the area, an attic or glazed terrace is added. On the ground floor there will be a billiard room, sauna, games room or utility room. But this option is not suitable for unstable soil with groundwater.
We carry out communications
You can hardly make a cozy courtyard with your own hands without preliminary preparation.
It is important to lay irrigation pipes in the location of the future courtyard; otherwise, any electrical or plumbing lines that need to run into the house later may require opening up the patio deck. In this example, the irrigation system is a series of connected pipes and an above-ground spring (irrigation to provide water to the plant will be installed later)
Once the ditches for the small pipes are dug, simply cover the laid pipes with a layer of soil, and do it so that the spring can break through this layer.
Project of a U-shaped house (1 floor 168 m2)
An excellent U-shaped house project made by Stroymasters. This project was found as a result of a long search for his version of one friend, who, having found nothing, turned to the architects. To save time, I turned to two at once. But nothing worthy came of their joint work, the architects treated the work very formally, and he needed an individual project that took into account all his requirements, starting from the orientation of the house to the cardinal points, and the placement of bedrooms in the house in different corners. At one of the construction forums, he was offered minor modifications to projects, including his own, quite worthy.
At one time, I was also looking for a house project, on many different sites, including foreign ones, I found something similar, I found something interesting, but I didn’t find what I needed. By the way, then I found a very similar project to my own, but at that time the walls of the house were already standing. Having warned your friend in advance that he should look for a ready-made project, you just need to look, look and look again. He also did not find his project, and when the material for the wall had already been purchased and everything was agreed upon, a project was found that suited his requirements very well.
Brief description of the project:
- Number of floors – 1
- Number of rooms – 4
- Total area – 168.65 m2
- Living area – 93.62 m2
- Construction area – 271.4 m2
Layout of a U-shaped house, 4 rooms, 1 floor, 168 m2. (c) Stroymasters
Also, the appearance is not bad enough, everything is modern:
Entrance group of a U-shaped house (c) Stroymasters
Exterior view of a U-shaped house with a terrace (c) Stroymasters
Terrace of a U-shaped house (c) Stroymasters
Terrace of a U-shaped house (c) Stroymasters
The source of the project is here.
So for those who are looking exclusively for their own home project, I recommend that you continue to look for it, in 80% of cases you will find it. And in most cases, the probability of finding your dream home will be 100%.
Who seeks will always find.
Paths
This is not only functional, but also a very important decorative element. They “collect” all areas of the landscape into a single composition. Today the market is filled with a variety of paving materials. On one site you can lay out paths using different technologies. For example, approaches and entrances to the house can be more even in shape and wear-resistant in quality than in the recreation area and garden. In relief areas, paths should be combined with steps and stairs designed to move from one level to another.
Projects of one-story and two-story cottages
If the land plot is corner or has insufficient area to build a large cottage, it is recommended to design a one-story house with the letter G. In modern construction, such a layout allows you to save yard space and accommodate a large family in one building.
A typical project contains 2-3 rooms in one wing and a living room, dining room, kitchen in the other wing. Interior spaces have more windows and light. The layout also allows for an attic. This will help, instead of creating a two-story house, to use the attic as a living area. Often a garage is attached to one of the wings of the cottage.
A house with the letter L is a good alternative to two-story cottages. A building with a comfortable arrangement of rooms is being erected on a small area. Under one roof there is a living area, utility rooms, a swimming pool or playroom, a garage, and a veranda. To ensure that the layout of the interior rooms and the landscape of the site correspond to the light sides, it is recommended to contact architects and builders.
https://youtube.com/watch?v=O6x7I-fIYQQ
U-shaped house with a pitched roof (168 m2)
| U-shaped house with a pitched roof |
| Layout of a U-shaped house with a pitched roof |
| Finished project: U-shaped house with a pitched roof |
Technical and economic indicators:
Number of floors - 1
Number of rooms - 4
| Finished project: U-shaped house with a pitched roof |
| Finished project: U-shaped house with a pitched roof |
| Finished project: U-shaped house with a pitched roof |
| Finished project: U-shaped house with a pitched roof |
| Finished project: U-shaped house with a pitched roof |
| Finished project: U-shaped house with a pitched roof |
| Finished project: U-shaped house with a pitched roof |
| Finished project: U-shaped house with a pitched roof |
| U-shaped house with a pitched roof. Terrace |
| U-shaped house with a pitched roof. Terrace |
| U-shaped house with a pitched roof. Incision |
| U-shaped house with a pitched roof. Incision |
| U-shaped house with a pitched roof. Incision |
| U-shaped house with a pitched roof. Interior |
| U-shaped house with a pitched roof. Interior |
| U-shaped house with a pitched roof. Interior |
_____________________________________________________________
U-shaped house with a large courtyard - Your dream home
Architectural firm Hufft Projects Studio has completed work on a private home project in Springfield, Missouri. Dubbed Curved House for its clean, crisp U-shaped plan. The main visual anchor of the entire project is an open courtyard with a large swimming pool and an original fireplace in the center of the recreation area, which by its very appearance invites both romantic secluded evenings and warm friendly gatherings.
Some details from the creators of the project: “The external stone wall has smooth curves at two points; one of them hides the main entrance to the building, the other forms the western wall of the locker room in front of the pool. The original appearance of the facade is formed by an eclectic mixture of expensive and spectacular materials, such as brick, Brazil nut and thuja wood, Spanish roofing tiles and several types of interior tiles. The customer showed interest in modern resource-saving technologies, so the building is equipped with a photovoltaic panel located on the roof of the bathing cabin, a geothermal system, water-heated floors, and the design is designed in such a way as to allow maximum natural light into the house.
