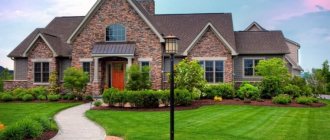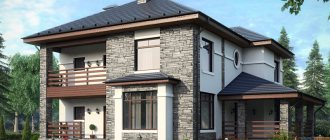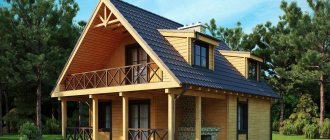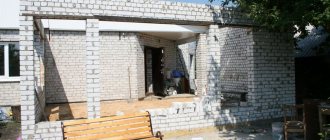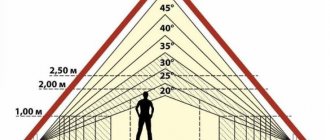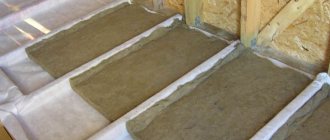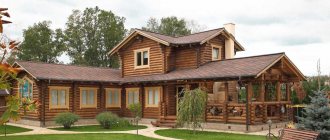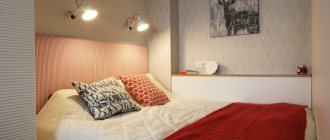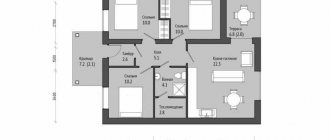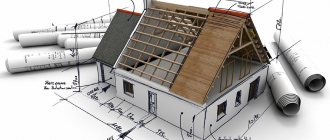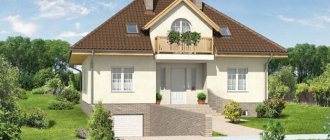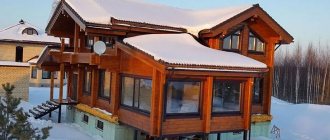The construction of frame houses is very popular in our country. Thanks to this technology, you can acquire your own home in a short time and for little money. A 4 x 6 frame house with a built-on attic is considered very popular among developers planning to make a place for summer recreation on their 10-acre dacha plot.
Many developers want to save even more on construction and do the construction themselves. Let's figure out how easy it is to build frame houses on your own.
Project of a 4×6 frame house with an attic
Frame installation
The strength part of a frame country house is made of wooden or metal elements; this information should be reflected in the design and drawing of the frame house. Metal structures are considered more reliable, however, they significantly increase the cost of construction. In addition, for metal frames it is necessary to make a stronger foundation.
The process of assembling a frame cottage on a columnar foundation
If you are constructing a wooden building frame with your own hands, you must use timber with a cross-section of at least 150 x 150, which is fastened together using the tongue-and-groove method.
In order to build a stronger frame, it is necessary to attach braces to it. For this, they usually use the same material as for constructing the frame. From the street side, it is sheathed with boards or clapboards, depending on what was included in the project or drawing of a 6x8 country house with an attic.
Layout option for a 4×6 frame house
Experienced installers advise not to fasten the casing too tightly, allowing for play. This is done so that over time the boards can swell.
Advantages of frame houses
Short construction period. Some frame structures can be assembled in as little as a week. And the usual time frame for building a frame house is a month.
Compact size and functional structure. The 6x4 frame house has compact dimensions, which makes it possible to place it on a small area. At the same time, the housing will be comfortable and practical, have several rooms and functional spaces. And there will be space on the site for gardening or vegetable gardens.
Energy efficiency at home. This will allow you to live in it all year round.
Attractive exterior.
Low price of both building materials and construction of a frame house in comparison with buildings made of concrete. As a rule, special equipment is not used to carry out the work.
Environmental friendliness of the building. For its construction, a frame made of metal or wood is used. This itself is pure material. In addition to it, wooden cladding, plasterboard sheets, basalt fiber, lining and other environmentally friendly materials are used.
The ability to independently plan the premises of the building. It is also possible to save on communications by hiding them under the casing.
Frame buildings do not require a complex foundation, since it has a lightweight wall structure. They are protected from cold wind and moisture.
Floor construction
First you need to make floor logs from timber with a section of 150 x 50.
Diagram of the floor arrangement of a frame house
Before installing the logs with your own hands, you need to lay roofing felt on the foundation. A building level may be useful in this work. Insulation must be laid in the gap between the joists, after which either a rough or finished floor is laid, depending on how the project indicates this.
Construction cost
The estimate for a 6 by 4 frame house depends on how complex the building design is. It includes the cost of materials, construction work and delivery services. The use of low quality materials and unskilled labor may result in a reduction in the service life of the building.
Building a house using frame technology costs from 200 thousand rubles. The calculation depends on the area of the building. Eg:
- A building of 40 square meters without a terrace - 220 thousand;
- House 51 square meters with construction of a terrace - 280 thousand rubles;
- Building of 60 sq.m. with a terrace and balcony – 350 thousand rubles.
The maximum construction cost can reach a million rubles. It depends on the number of rooms, the presence of a bathroom, the materials used and many other factors.
Installation of walls of a country frame house
After installing the floor, you can begin to build the wall structure for a country house with an attic with your own hands. In order not to spoil it, you can carry out work on the subfloor and put the finishing floor on later. It is recommended to prepare the walls on a dry surface equal in size to the future room. The distance between the beams is selected at 300, 400 or 600 millimeters.
Layout of all floors of a 4×6 frame cottage
When installing walls, it is necessary to take care of the arrangement of windows, which should make up at least 18% of the dimensions of the walls. As a rule, double-glazed windows are now installed in frame houses. Not many people can do this work with their own hands, so it’s best to turn to specialists.
The layout of 4 x 6 frame houses with an attic can be chosen based on the customer’s wishes, the main thing is that the space in the home is organized ergonomically.
Projects and layout variations
The design of a 6 by 4 frame house can be either one-story or two-story. Many people prefer the second option, since the layout of such a house provides many more opportunities to create a cozy and comfortable home. Usually the second floor is an attic. Its main advantage is that it has a high ceiling. A staircase should lead to the second floor, which can be single-flight or double-flight. You can also place a terrace near the house, which will increase the convenience and beauty of the exterior. The terrace can be made with a fence made of planed timber, balusters, solid lining and other materials. Also, the terrace may have a separate roof or it may be located under the attic floor. The second option will make it possible to increase the area of the attic floor.
In general, the area of the house will be at least 35 m2. On the ground floor there can be a kitchen, a bathroom, and, for example, a living room. You can do the same thing, but without a bathroom, in which case the usable area will be larger. In addition, there must be a staircase on the ground floor, and the space around it will be considered a hall if properly arranged. Most often, a bedroom is located on the attic floor, but you can divide the attic into two rooms, and then you can arrange a living room and a bedroom or just two bedrooms. The space around the stairs on the second floor will become a small corridor.
As you can see, there are many design options for even such a seemingly small house. All you have to do is show your imagination and build a house that is comfortable for you to live in. You can use a typical project during construction, but it is advisable to develop it yourself. So, when drawing up a project, you can take into account how many people the house will be designed for, as well as take into account your needs and financial capabilities. An individual project will make it possible to build housing that will best suit your needs.
Construction stages
The construction stages are as follows:
For a 6 by 4 frame house project, even non-reinforced foundations are suitable, since frame buildings are lightweight.
Creating a foundation.- Installation of the frame. As mentioned above, the frame can be metal or wood. The first option is considered more reliable, but if you use it, you will spend a lot on its manufacture and purchase of material. In addition, a metal frame will require a stronger foundation. On the street side, the frame will be covered with clapboard or boards.
- Making the floor. The floor will consist of several layers. The first layer will be made of roofing felt, and it should be laid on top of the foundation. In certain cases it may be necessary to use a building level. Between the joists you need to lay thermal insulation material, i.e. insulation, and only after that can rough or finishing material be laid for finishing. It can be boards, parquet, or linoleum.
- Walling. It is best to place them on a subfloor. Also, when building walls, think about the location of windows, since they will occupy approximately 17% of the wall covering. As for the windows themselves, it is better to give preference to double glazing. This will help improve thermal insulation and sound insulation properties.
- Creating a roof. Roofs should be installed immediately after the installation of walls is completed, otherwise they (the walls) may be damaged by precipitation. The roofing material should be chosen depending on your wishes.
Insulation of a frame house
If you plan to use the house as a summer house, that is, only for the summer, then insulation is not such an important issue, you don’t even have to do it. But for year-round living in a 6 by 4 frame house, thermal insulation will be required. The building will be erected from vertically standing posts, between which horizontal bars will be attached. Between them, hollow cells are obtained, into which the insulation must be laid.
You can insulate walls both outside and inside. The second option is not so rational, since the house itself is not that big. Inside the rooms, the insulation will only steal useful space, but outside it will perform its main function. Insulation can also be used as a decorative material. For the walls and floors inside the house, you can use expanded clay or polystyrene foam. The first option has the best performance, but it will cost you more. For exterior finishing, you can choose siding or clapboard.
From the inside to the outside, the insulation must be attached to the sheathing. The inside will be covered with a film for waterproofing, and it is also important to leave a small ventilation gap. The insulation should be hemmed with a layer of vapor barrier, and then the finishing material should be attached to the sheathing.
Cost in Moscow and Moscow region
The price for a turnkey 6 by 4 frame house will depend on many factors. This includes the costs of purchasing materials, paying workers, and shipping. During construction, it is better not to save money, since low-quality materials and workers without the required qualifications will aggravate everything - the durability and functionality of the house will decrease.
So, the construction of a frame house will cost at least 200,000 rubles. A lot will depend on the footage:
- House of 40 m2, without terrace – 220,000 rubles.
- House of 51 m2, with a terrace – 285,000 rubles.
- House of 60 m2, with terrace + balcony – 350,000 rubles.
The maximum price for building a frame-type house can be 1,000,000 rubles. Everything will depend on the number of rooms, whether there will be a bathroom in the house, what materials will be used and much more. The final price will be known after calculation of the project.
You can build a beautiful and functional house in Moscow, and at the same time it will be cheaper than buying a ready-made house or apartment in a residential area. Agree, it’s better to live in the suburbs, where the air is calmer and cleaner, and in a house that you literally create yourself!
Classic version
The construction of a 4 by 5 country house according to the classic version provides for only one floor. It accommodates a room with a living area of 16 m2. This room is suitable for one or two people who love to spend time in the garden. They need a house for daytime rest and overnight stay.
A one-story house does not require large expenses. You can build it yourself from timber or frame panels. It is enough to have some construction experience. New technologies significantly reduce the construction time of a building. The walls of the house are built from profiled timber, the cracks between which are carefully caulked on both sides.
To protect wooden walls from dampness and rotting after winter, it is necessary to carry out external insulation with polystyrene slabs. They do not absorb moisture and are not damaged by rodents.
How much will construction cost?
Our qualified managers will help you calculate the cost of a guest house on the 1st floor, 4x6 meters, on the territory of the Terem exhibition complex, which is located just a three-minute walk from the Kuzminki metro station. More than 45 life-size model buildings are presented here; you can enter each house and evaluate the layout and design - all houses are presented with ready-made interiors. Here you can get inspiration when decorating your own country house.
When building a one-story house 4x6 meters, you can implement any architectural styles. We always pay great attention to the wishes of our clients and offer the most modern and interesting solutions for decorating a country house.
