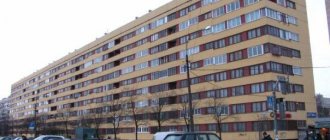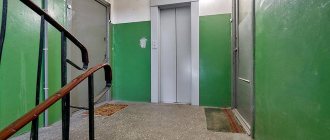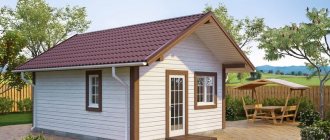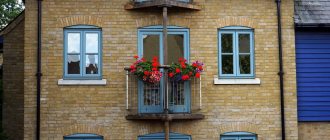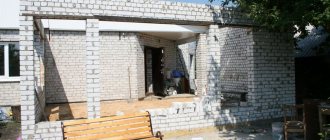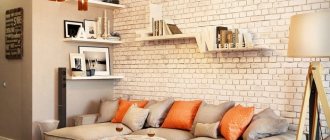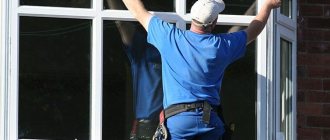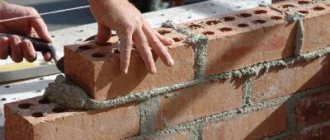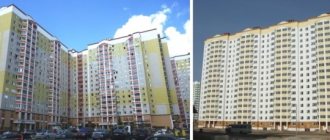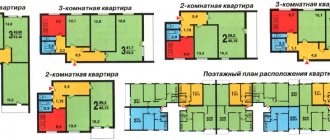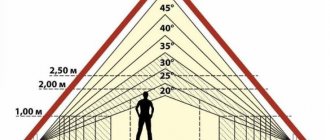With apartments of non-standard layout. Brick walls with reinforced concrete slab ceilings.
Ready-made standard project of a Czech private house with an attic The process of constructing a two-story panel building
The kitchen is spacious, there is a loggia or balcony. Two and three-room apartments have a separate bathroom. The difference between this style is the bay window. Layout of Czech apartments:
3D layout of a modern Czech apartment
Large windows and two bathrooms are also designed for the cottages. They are usually located on the first and second floors. The layout of the cottages is characterized by the presence of a large hall on the first floor and small bedrooms on the second floor.
Advantages of cottages in the style of the Czech Republic
Czech-style cottage projects are presented on the real estate market in a traditional style and a style adapted to modern requirements.
The adapted version is distinguished by simple, discreet decor, modern building materials, practicality and comfort. The main typical features of the Czech style:
- No complicated configurations. All houses of simple shape are cubic or rectangular buildings.
- The roofs are gable or hipped, adapted for snowy winters. Whereas in the classic form the roofs are flat.
- Large display windows.
- The walls are decorated in calm, discreet colors.
Compact cottages take up little space on the site. Many buildings have a large terrace, which is used as a dining room in warm weather.
Small compact cottage made in Czech style
In residential buildings according to Czech projects, an attached garage is assumed. This arrangement allows you to save on construction costs - a common strip foundation, roof and wall. The living rooms are located above the garage. The entrance to it is equipped from the house. Watch the video for an overview of the technology for constructing Czech frame-panel houses.
Main characteristics of Czech apartments
• ceilings from 2.5 to 2.75 meters , depending on the project;
• there is parquet or linoleum on the floor, if there have been no repairs since then;
• some layouts have a bay window;
Bay window inside a Czech apartment
• mostly small kitchens - from 6 to 7.5 square meters;
• separate or adjacent-separate rooms;
• separate bathroom, shared only in some one-room apartments.
Area of Czech apartments
• 1- room apartment – 35-40 square meters; • 2- room apartment – 55-60 square meters; • 3- room apartment – 60-70 square meters; • 4- room apartment – 89 square meters.
The arrangement of rooms and the area inside an apartment with the same number of rooms may differ depending on whether it is inside the house or on the end side.
Conclusion
“Czech” houses were not built in all Russian cities. If you want to buy a secondary apartment and in your city there are residential buildings built using Czech technology, then this is a good option for investment. Czech real estate is pleasant to live in and can be rented out profitably.
The cost of “Czech” apartments is lower than residential real estate built during Brezhnev’s time. But, despite this, such housing is not much inferior to the “new layout” apartments that were built in the 80-90s of the last century.
The first Czech house designs appeared in the 70s of the 20th century. These are multi-storey buildings with apartments of non-standard layout. Brick walls with reinforced concrete slab ceilings.
Ready-made standard project of a Czech private house with an attic
Option 3: bedroom-living room design
The kitchen is a functional place for kitchen and dining purposes, which look good with some separators for these zones: shelving, a bar counter. It is best to choose transparent material for the tops of tables, tables and chairs.
The hall includes part of the living room and the entrance area. The interior can also use wooden materials and warm colors.
The living room is combined with the bedroom. A calm blue palette is perfect for increasing space, and if you add a little rich tones, you can enliven and give a special “sound” to the space.
Solution for Stalin
Redevelopment of such an apartment involves working with internal partitions. Also in Stalinka it is possible to lower the ceilings and increase the window openings. Such apartments have a large area, which allows you to turn a two-room Stalin-era apartment into a three-room apartment. If desired, the kitchen can be combined with a loggia or pantry.
What is a Czech apartment: the main thing
Story. Apartments were built according to the “Czech project” from the 70s to the early 90s. –
What “Czech” houses look like: these are residential apartment buildings that consist of nine floors (see houses of series No. 480).
Number of apartments and rooms: on each floor - four or even six apartments. The apartments have from 1 to 4 rooms.
House material:
• reinforced concrete panel • expanded clay concrete • brick
Czech house
Advantages and disadvantages of Czech apartments
Minuses:
• near the bay window there is a balcony, which is equipped with an entrance door, this can cause difficulties when installing metal-plastic windows;
Different types of bay window: imagine that on one side, instead of a window, there is a door to a small balcony - this is typical for “Czech”
• when renting out, you shouldn’t put a significant amount on a Czech apartment, because the choice will then fall on a similar room with appropriate renovations, but in a different type of house.
Advantages of Czech apartments:
• great opportunities to change the interior, make global renovations;
• you can do redevelopment , because not all internal walls are load-bearing;
Bohemian apartment: an idea for a practical bay window design
Czech apartment: an example of a modern small kitchen layout
Other advantages of Czech apartments include:
• solid ceilings, making them easy to level;
• balconies in Czech apartments can be either rectangular or L-shaped, and this is a good opportunity for design solutions for interior arrangement;
• windows in Czech apartments are usually equipped with frames with a horizontal stiffener, which adds space to the apartment and makes it larger;
What are houses made of?
Variety is possible here. Houses are built of brick and concrete. A combination of materials is often used. Natural materials are used in the decoration of the facade - natural stone, wood.
During construction, attention is paid to the performance characteristics of materials. For thermal insulation, formwork is made of reinforced concrete and expanded polystyrene. Therefore, during the heating season, costs are minimal. Insulated walls retain heat well.
Project of a Czech cottage, made in a modern style
Much attention is paid to soundproofing interior spaces. All interior partitions are made of materials that provide sound insulation without increasing the thickness of the walls.
Scheme of soundproofing walls inside the building
When choosing materials, all characteristics are taken into account - environmental friendliness, fire resistance and service life. The service life of Czech projects is about 80 years.
Layouts
In the original P-46 series there were only three types of apartments: one-room apartments, two-room apartments, and three-room apartments in the rotating section.
As we can see, the pitch of the sections is more interesting than in the P-44 - 3-4.2-3-3-4.2-3.
This means that some of the rooms are more regular, square in shape.
Odnushki
Really cool. Area 38.9 meters! Large kitchen, separate bathroom, large balcony. And a huge room of 20.9 meters. In fact, the best one-room apartment in Soviet panels.
For one or two people it is quite normal. In a niche you can set up an office with a sliding partition.
Kopeck piece
Everything we love is not rulers, but vests. An ideal apartment for a young couple.
The bedroom is far from the entrance, a large living room, a normal kitchen. What is very important for many is that the entrance area is not a walk-through area, which means dirt will not be spread throughout the apartment.
Treshki
But the three rubles are very different from the P-44 for the better.
- There is a storage room of 5.7 meters. This is very good - there are no storage spaces in the rooms, and the area allows even seasonal storage of tires and a bicycle. Not on the balcony, but in the storage room.
- The entrance area is separated from the living area - dirt does not spread.
- Each (!) room is larger than in P-44. The 13.4-meter bedroom doesn't even look that big compared to the 16- and 18.8-meter, almost square-shaped rooms formed in 4.2-meter panel sections.
This option is suitable for a family with 1-2 children without any problems or special compromises.
Yes, there is a smaller kitchen here, but if you have a large living room, this is not always a minus. Given that the balcony is near the kitchen, you can come up with different options for using it.
Solution for Khrushchev
The first task of remodeling such an apartment is dividing the bathroom. The second is to enlarge the kitchen due to part of the corridor, pantry or combining the living room. It is important to note that Khrushchev is the most complex layout, which is practically impossible to change.
Option 1: design - studio kitchen
The solution to combine the living room and kitchen spaces has become increasingly common. At the same time, the design of the living room-kitchen is carried out, which has a multifunctional area divided into zones: guest, dining, kitchen. In order to visually enlarge the guest area, you can place smooth curved lines and reflective surfaces. The single space that has been created can be divided by partitions with stained glass or textiles.
In the living room space there must be a designated seating area. An artificial fireplace will look like an ideal compositional center. If you do not load the interior space of the living room with bulky furniture, then it can be visually enlarged.
A bedroom in which there are smooth contours of walls and furniture elements will give a feeling of fluidity to the space, while sharp corners, on the contrary, will “eat up” the necessary centimeters of usable space. Warm colors work well, creating peace, long-awaited peace and comfort after a hard day at work.
For a youth family’s bedroom, the perfect solution would be clearer geometry and mirror surfaces that expand the space. In this case, it is necessary to highlight such main areas as a work area and a rest area.
