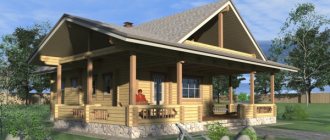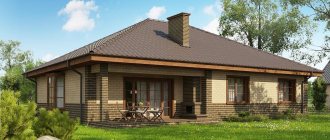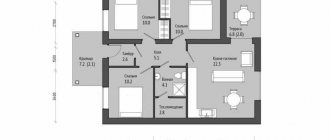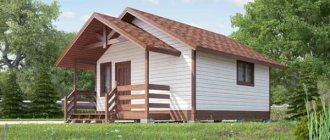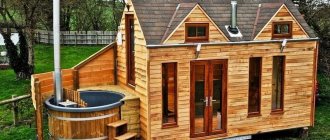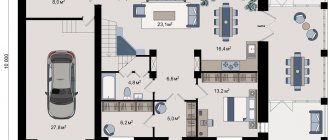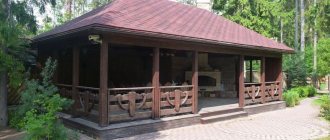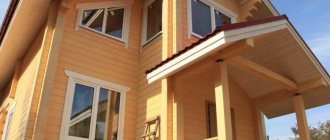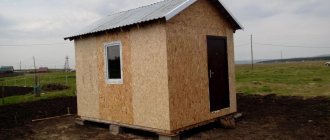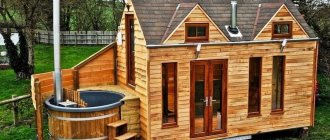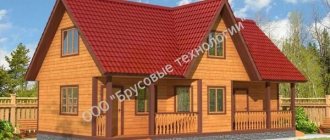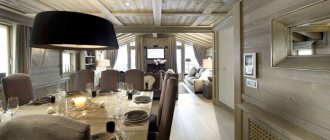A bathhouse is a place where you want to have a great rest, relax, forgetting all your everyday problems. And to make your vacation as great as you planned, you need to think about all the amenities of the steam room, including proper lighting. This is exactly what we will tell you about in this article.
It is enough to apply a little imagination to skillful hands and the lamps in your bathhouse will become not just utilitarian lighting, but will be integral elements of the design of the room.
In the photo - lighting in the steam room as a design element
Peculiarities
It is worth noting that a bathhouse with a second light is suitable for those owners who do not save either space or money. The main feature of this building is that the two floors are combined. That is, in the end we have very high ceilings, a second row of windows, which gives a feeling of huge space. But at the same time, the second floor will be half used at best. A staircase can lead there, where there will be a lounge or dining area, you can equip a library or a bedroom. But at the same time, only part of the space should be occupied by these rooms.
The main point is that there is no partition between the second and first floors, which looks very impressive.
Typically, such premises are not only reserved for a bathhouse, but have a residential purpose. In this case, the steam room and washing room are located below; these rooms must be insulated for convenience and heat preservation.
What lighting should look like in a bathhouse in different rooms
It is very important to choose suitable lamps for baths and saunas. After all, not every one of them will fit.
You need to understand that a bathhouse is a room where safety precautions should come first. And the choice of lamps plays an important role.
Lighting in the steam room
There are special requirements for lighting in the steam room, because... This is a room with high temperature and humidity. In addition, the soft half-light in the steam room will help you relax and fully enjoy the bath procedures.
Proper lighting in the steam room is the key to quality bath procedures
There are the following recommendations for installing lamps in a steam room:
- Lamps are best installed in corners or directly under the ceiling of the bathhouse.
- LED bath lamps are most likely responsible for the extraordinary appearance of the steam room. They are very resistant to high temperatures, therefore, they can even be installed on the fence around the sauna heater.
- All glass lamps must be hidden using special grilles or heat-resistant platforms.
Advice!!! Do not use fluorescent lamps in the steam room. Due to the high temperature, they may cause an explosion. And mercury vapor can become deadly.
Lighting in the washing room
There is no high temperature in the washing room, but the humidity remains. In the shower we wash away the heaviness of the steam room.
You can wash yourself here
Therefore, in this room, the lighting should be bright, because it is no longer intended for relaxation. This is not a place to relax, but to wash.
The washing room has its own recommendations:
- Lamps should be located as far as possible from wet places.
- Even the most basic detail, such as a switch, should be outside the washing area.
- Light for a bath plays a very important role, but you should worry about safety precautions more than choosing beautiful lamps. All devices responsible for lighting must be covered with special shades.
The lighting in the waiting room can be anything. The temperature and humidity of this room allows you to attach both lamps and large lamps there. The brightness of the light depends only on your desire.
How to create unique lighting in a bathhouse
A little imagination, and your bathhouse can turn into a work of art. And installing the right lighting lamps in the right places will help you with this.
Lamps for steam rooms and saunas are not uncommon, and you can buy them in almost all stores. But, in order to create an indescribable light atmosphere in such a room, it is worth using LED lamps.
LED lighting will give your steam room an unusual look
This lighting has its advantages:
- LED lighting for a bath is chosen, rather, to make the sauna extraordinary, to give it a special atmosphere. Such lighting is a guarantee of a good mood and excellent relaxation.
- In order for relaxation in the bathhouse to be effective, you need to achieve balanced light. LED strip in the bath will help achieve the desired result.
- It is not at all difficult to install this type of light. There is no need to contact specialists for this. You can easily do everything yourself.
- LEDs are safe and heat resistant, so they can be placed almost anywhere. For example, on the ceiling, on the floor or on the walls.
- The instructions for wiring are not complicated. But in order to anticipate emergency situations, it is better to seek help from a specialist.
If we compare ordinary lamps and LED lamps, their price is higher than usual, but the variety of colors and increased safety make us prefer them.
High-quality light in a steam room has always played a very important role. Some people think more about the beautiful interior of the sauna and its originality, while neglecting safety rules. Of course, dim and high-quality lighting of the steam room is very important.
Layout
Such rooms require a modern design and are best combined with a loft. Everything will fit harmoniously into this style:
- high ceilings;
- huge windows providing a lot of light;
- wooden surfaces;
- the space can be complemented with brickwork or stone trim.
A small steam room can be located in a separate room, and in a large space you can place a dining room, kitchen, rest room, dividing it all into zones, having thought out the interior well.
On the second floor you can place a couple of bedrooms or other rooms.
But loft is not the only style that you can give preference to. Other directions will also look harmonious in such a room. For example, country or chalet. In a spacious room in the dining room, a fireplace will fit into all these cases.
ARCHITECTURE AND STYLE
The exterior of the house is close to the chalet style, restrained and romantic. The main decorations are the beautiful proportions of its facades, bay windows on the side of the garden and the road, wooden roof structures of the sloping roof, openwork grilles and pergolas under the canopies of the terrace and parking lot. If desired, the cottage can be fully or partially covered with clinker tiles, the color scheme can be changed, the decoration can be complicated, supplemented with various moldings and cornices, carved or cast iron parts. Although even without these awnings the house looks harmonious and complete. Examples of facade stylization can be seen in the article NECESSARY AND SUFFICIENT
Finished projects
A house with a second light can have different sizes, it all depends on the size of the area on which the building is planned to be erected. But the most optimal options are the following sizes: 6x8, 4x6, 5x10. Houses that are too large will require serious investments in both construction and maintenance of such a structure. Most often, such baths are built from timber or logs.
You can consider what project options exist or come up with your own version.
- The first floor represents free space where seating areas are located. Further doors can lead to the steam room itself. The staircase leads to the second floor, where a bedroom can be located. There are not many rooms, but such a building will have space and light.
Advantages and disadvantages
A bathhouse with second light combines both floors . There is partly no ceiling on the first floor - the space on the second floor is connected to it. Spaciousness in this compartment is provided by two-tier windows. An alternative is double or triple height windows that go to the ceiling itself.
A dressing room or entrance room that acts as a sauna vestibule can be arranged in exactly this way. But attempts to recreate the same look directly in the steam room itself will lead to increased energy consumption to maintain the optimal temperature.
Most of the space in the bathhouse building will be occupied by rest rooms. A bathhouse with a second light is called a bathhouse - relaxation rooms allow you to create a full-fledged living space.
Without an interfloor ceiling, even a small room seems large, and the second tier of windows will provide better daylight (sunlight) illumination. This allows you to reduce energy costs for artificial lighting.
The more natural light, the healthier the people who come to take a steam bath in such a bathhouse.
Houses and baths with second light are an indicator of charm and luxury. A guest who comes for the first time to take a steam bath in such a bathhouse will, figuratively speaking, be completely amazed by such a solution, which forms the basis for the architecture and style of bathhouse buildings with large tiers and levels of windows.
Architectural nuances of facades and exterior decoration
To begin with, let’s note the main advantages of the bathhouse project with a second light. Structurally, this option is implemented in the absence of horizontal under-roof ceilings. This approach visually increases the space and allows you to organize a lighting system directly under the roof. The result looks stylish and sophisticated, numerous lighting fixtures located at different levels fill the room with light, making it literally easy to breathe. Of course, the client really liked this solution.
Next to the entrance to the closed terrace there is an extension for firewood. Moreover, in our case, this is not just a compact firewood shed, but a full-fledged, spacious building with a roof that protects the firewood from precipitation. And holes in non-solid walls made of wooden planks are responsible for constant ventilation.
The multi-gable roof of a complex configuration is covered with metal tiles of a noble dark color. Insulation is laid under it, since there are no internal ceilings, and the bathhouse, relaxation room and, in particular, the large swimming pool 15 by 5 meters must be warm enough. Of course, our designers did not limit themselves to the roof - the walls, the basement, and the floor were insulated.
For the exterior decoration of the facades, we used comfortable natural wood, neat and even somewhat elegant light decorative plaster, facing brick, as well as artificial stone that successfully imitates natural stone. The base is also finished with the same stone, only darker. The customer liked this combination of textures and shades so much that the appearance of the building was agreed upon from the first time down to the smallest detail, without disputes or disagreements.
The glazing deserves special mention. Huge stained glass windows and a large number of windows in each room provide both full natural light and high-quality insolation. Our bath house with second light turned out to be bright, sunny, cozy and attractive both outside and inside, including thanks to the glazing thought out by professionals.
As a result of the work on creating a bathhouse project with a 15-meter pool, a terrace and second light, we can once again mention the client’s positive assessment of the coordinated actions of the experienced and creative specialists who make up our team.
Views from different sides (photos below)
If you liked the project, mark it on social networks.
Projects
Baths measuring 6x6, 6x8 m and similar square footage are built on the basis of specific solutions. The size of the building is a variable characteristic: any similar project is taken as a basis.
"Bogatyr"
The project under the Bogatyr brand has an original configuration of 7x6 m - this is an intermediate solution between 6x6 and 6x8 m. The total area of 7x6 m is 78 m2. The ceiling of the first floor is at a height of 2.2 m, on the second – exactly 2 meters. The foundation can be anything. If a bathhouse is being built based on this solution, then a classic strip-and-column foundation can be poured. In it, the “ribbons” (under the walls) are buried to a depth of 1 m, and the pillars (in the corners, intermediate, “wall”) are made to a depth of 2 m. The material used is a 16-centimeter (in cross-section) frame, and the beam has a square side of 15 cm.
“Bogatyr” is a bathhouse with the function of a guest house. The second floor is a full-fledged studio room, reminiscent of studio apartments. If a ceiling height of 2 m is not enough for you, you can change the project by raising it further, say, making 3 m ceilings on each floor. In this case, the height of the second light will approach 6 m from the floor. The first floor has a dressing room, a terrace, a bathroom, a kitchen-dining room, a dressing room, a shower room and a steam room itself. The second floor allows you to place a television panel or wide-format video monitor, arrange a billiards area and organize up to 5 beds. This project will appeal to enterprising owners who rent out a bathhouse building for daily rent, or who receive visitors there who want to take a steam bath.
Design options
The bathhouse can be decorated either in a medieval style - a structure made of hand-cut logs, a pile, simple windows of standard sizes, minimalism in design - or in a more modern one. For example, a loft means equipping all floors with oblique spacers between the wall and ceiling, simulating an attic.
CONSTRUCTIONS AND MATERIALS
Structurally, the house is very simple, made from materials available even in the most remote places of the country. To build it, you only need general construction skills, since there is nothing specific or complicated in this project, just a cottage with an attic and a gable roof.
Foundation – strip monolithic to the depth of freezing (options are possible depending on the soil) Walls – 400 mm foam block, aerated concrete, or 380 mm ceramic block Ceilings – there is a ready-made project with both wooden and monolithic reinforced concrete floors Roof – gable warm
about the standard designs of houses of the INVAPOLIS© on the page PROJECTS FROM FOAM BLOCKS
Beautiful examples
As one example, a house-bath 6x8 m. Located in the city of Batetsk, Novgorod region. Created on the basis of the Bogatyr bathhouse project. The total area of the building is 65 m2. The first floor is no more than 2.3 m high, the second – 2.2 m. It was erected on a pile-screw foundation. The project positions itself as a building with a low floor height and a cozy attic. The building contains a terrace, a vestibule, a steam room, a shower room, a separate bathroom and a small hallway.
As an impressive bonus there is a kitchen-living room and a relaxation room. The structure was built from chamber-dried wood, insulated with basalt mineral wool with a thickness of at least 15 cm. The roof is made of ondulin.
The structure is exactly the same as the existing one; it can be built from corrugated timber using frame construction technologies.
Source of the article: https://dekoriko.ru/banya/proekty/so-vtorym-svetom/
