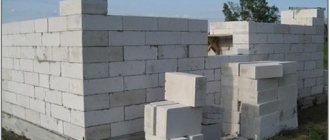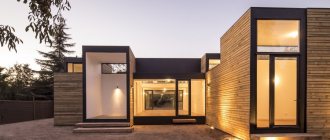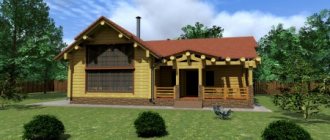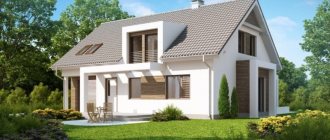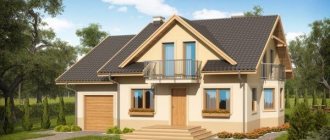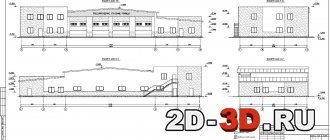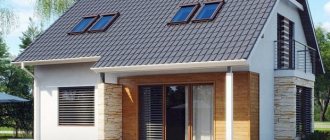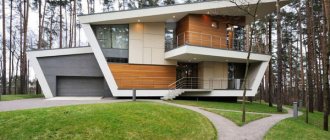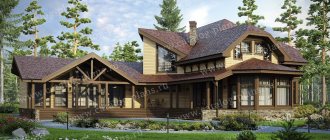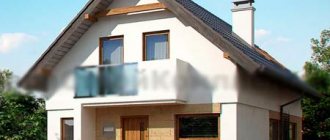Two-bedroom houses are small to large cottages suitable for seasonal or year-round use. The catalog of the architectural bureau “Svoy Dom” offers more than a thousand ready-made house designs, among which you can choose a suitable two-bedroom house plan that will fully satisfy your needs.
⇒ EXAMPLE OF A TWO-STORY HOUSE WITH TWO BEDROOMS
Project Features
The advantages of a private house with dimensions of 5x8 meters are not only the possibility of placing a full-fledged dwelling in dense buildings (urban or suburban), but also significant cost savings. In addition to the fact that the construction of such a building will not require significant costs for labor and materials, it will be much easier to heat it in the cold season.
When starting to plan a small house, it is worth considering:
- topographical features of the area;
- size and purpose of the land;
- routes for supplying utility networks;
- needs of future residents.
Features of the area, including the degree of development, will show what types of work will be needed at the start of construction. This could be leveling the site for the foundation, constructing an embankment or storm drain, or carrying out drainage work.
In addition, it is important to take into account the nature of the soil on which the house will be built, since if the latter is very loose, settlement of the object may occur. In this situation, a strong foundation (reinforced concrete structures or piles) must be used.
It often happens that a small-sized building means a country house 5 by 8 meters. That is, most of the site is planned for cultivation, and the house itself is needed for temporary recreation. Then you can safely take the toilet out of the house and into the street, and instead equip a storage room for supplies, seeds, and fertilizers.
Or, on the contrary, the plot itself is small (literally 8x10/10x10m) and you need to place comfortable housing without the front door touching the sidewalk. Such features will leave an imprint on the layout of the entire building.
The design of a house (5 by 8 meters), especially if the area of the building is chosen for reasons of saving money, it is worth starting with information about which side of the site the communications are supplied to: electricity, gas (if any), water, sewerage. If the building is located far from the benefits of civilization, this indicator will not play a role.
However, in a city or a developed holiday village, proper consideration of the supply of utility networks will save a round sum on materials (cables, pipes) and on the services of the relevant services.
The most difficult thing in planning a compact house is to take into account all the wishes of the residents, incorporating them into the existing building codes and regulations. The ability to change the number of floors greatly simplifies the task. A house of 5x8 meters can have 1 or 2 floors, or have an attic.
Historical stylization or modern design?
| Brick castle | American Colonial Mansion | Villa in high-tech style |
When deciding to build an elite estate intended for several generations, you should seriously think about its appearance. A competent design of a large house, be it an Italian villa or an English mansion, necessarily involves the arrangement of the surrounding area - this is clearly visible in the photo in the catalogue.
There are no restrictions in terms of choosing a style solution - each person builds a house for himself. Examples of our work demonstrate the diversity of tastes of our customers.
- Medieval castle made of brick, 719 m2 - a permanent building of 4 floors, with an attic, second light and a swimming pool (No. 31–37).
- A bright mansion in the American colonial style, 576 m2, with a sauna and a bay window, reminiscent of the times of Scarlett and the war between the North and the South (No. 30–88).
- A modern building in the high-tech direction, 649 m2 - with panoramic glazing, built of concrete, the embodiment of the tastes of the 21st century (No. 40–89B).
The architects of our company are ready to develop a house for a large family with an original design and any level of complexity.
One-story house 5x8 meters
If you are building a one-story house 5 by 8 in a small plot area, you need to take care of the availability of the necessary list of rooms. Namely:
- kitchen – 8 sq.m.;
- bathroom – 5 sq.m.;
- bedroom-living room – 18 sq.m.;
- children's room - 8 sq.m.;
- boiler room – 1 sq.m.
In such a home it is beneficial to combine the kitchen with the dining area. Arguments: saving material on the construction of internal walls, sufficient space for cooking, saving space.
A bathroom in a compact house rarely features large bathtubs. Here it would be appropriate to install a shower stall, toilet and washbasin in a small room.
If there is not enough space, the space allocated for the dining room will be used for the living room, which will turn the room into a cheap cafe, or as a bedroom. The second option is good because the sleeping place can be easily transformed if necessary to receive guests.
- Ceiling lamps - features of the correct choice and combination
Choosing the right windows for a private home - instructions on how not to make a mistake with your choice
- Dacha project: overview of all the nuances from A to Z + expert recommendations
The children's room should be arranged separately and, preferably, in the far corner of the house, away from regularly used rooms. If the family does not yet need such a room, the space can be used as an office, a guest resting place, or even divided into other rooms.
A boiler room is necessary in holiday villages where a gas or solid fuel boiler is used to heat the house. In conditions of centralized city heating, an extra square meter can be used as a storage room or part of a bathroom.
If you need to place your parents' bedroom separately
When choosing a layout, many people believe that the parents' bedroom should be located at some distance from the children's bedrooms. In this case, the approach to planning changes - an elongated rectangular shape of the house is optimal. The long side is divided into three parts by two load-bearing walls.
Such a house with an L-shaped layout is more expensive in cost than a rectangular or square one
Option 1: without corridor
If you divide the house into three parts, it is possible to develop a three-bedroom house layout without a hallway. One third of the house is divided into two bedrooms for children, the middle part is occupied by a combined kitchen/living room, the last third is divided between the entrance area/bathroom and the parents' bedroom.
Where the parents' bedroom is located, there is an entrance to the bathroom from the kitchen/living room. How successful is this decision? The plus here seems to be a large kitchen/living room. But she is completely passable. That is, you definitely won’t be able to retire in it. You might like this idea. Although, to appreciate the convenience/inconvenience, it is worth living in such a house. Usually not everyone likes this, although at the “idea” stage everything seemed tempting.
Arrangement of rooms in a one-story house with three bedrooms - the parents' room is located separately
Please note that this project of a one-story three-bedroom house does not have a boiler room. If it is necessary, you can highlight it by reducing the area of the kitchen/living room. But then you will need to think through the layout and how to organize the entrance to it. A possible, but not very convenient option is from the kitchen, if it is located near the bathroom. The second one is from the street. But then, you can make an extension to the house. Although, this is determined by the size of the house.
Option 2: with a corridor
A layout with two children's rooms and a parents' bedroom located further away can be implemented in a square house (in the picture below). The minimum possible dimensions are 12*12 meters. The area is a little more than 140 square meters. In this case, the dimensions of all rooms are close to optimal (square, have an area of more than 10 square meters). The living room is combined with the kitchen but is not a passage.
If possible/desirable, you can do it in a rectangular house, just a square is more preferable, since the cost per square meter of housing is slightly lower. I must say that the winnings are quite small, so you shouldn’t worry too much about it. It is better to proceed from convenience, because you are choosing a project for a one-story house with three bedrooms for your own life.
Project of a square one-story house with three bedrooms
In this layout option, the parents’ bedroom is completely separate. The advantage of this option is that there is space for dressing rooms in the children's rooms. There is also a drawback - the “wet” rooms are located on opposite edges of the house. The installation of engineering systems will be more complicated (in addition to sewerage and water supply, you will also have to think about separate ventilation).
Not everyone likes the idea of combining the kitchen and living room. In this case, you can easily solve the problem by installing a partition. The entrance to the kitchen can be either from the corridor or from the living room.
But, if no other changes are made, the entrance to the living room is only through the kitchen, which is inconvenient. The problem can be solved by making some transformations. First, the “recessed” entrance area becomes “normal”; in the area of the walls, the partition separating the corridor is removed. A large entrance area is formed, but without a warm vestibule. But we get an additional large room that can be well equipped. True, this is a different project for a one-story house with three bedrooms (see below).
From this area you can make an entrance to the living room. It turns out to be next to the entrance, which is quite logical. True, only part of the room remains functional, but the “damage” can be minimized by bringing the doors closer.
One of the options
You can go even further - remove the partition separating the living room from the corridor. The wall here is load-bearing, so installation of columns will be required. But the layout of the house will be in a modern style - from the entrance there is a single space that serves as a living room and a common room. For many this seems convenient.
Design styles
Country houses are often decorated in a classic style. It involves a traditional design using calm, restrained shades and design solutions. For finishing it is better to use light colors and shades related to pastel colors.
Beige, sand, natural wood, milky, brown shades are perfect. For finishing it is better to use as many natural materials as possible.
Ceilings should be light to make the room appear taller. But it is better to finish the floor with natural parquet. In this case, you should use only classic prints or make the walls monochrome and decorate them with paintings. A striped print is acceptable for classics.
A special feature of this style is the presence of a large number of accessories. These can be paintings, elegant candlesticks, antique watches and beautiful figurines.
To decorate a room in an English style, you can use a Middle Ages theme. This is an excellent option for houses with a bay window or a round domed cottage.
From the outside, such a house should be elegant; it can resemble a castle. And inside everything should be filled with wealth and luxury.
This design option is more suitable for spacious private houses. In this case, large furniture with carvings and curly legs is used. To finish the floor you can use parquet, marble, artificial stone. For the walls, you can choose elegant wallpaper with silk-screen printing.
- An abundance of accessories in the form of tall vases and large statues will fill the house with luxury.
- Country houses are also decorated in country style. The design of such a rustic house interior may include a fireplace not only in the living room, but even in the bedroom. All furniture elements must be wooden. Brickwork is perfect for a fireplace. In this case, it is better to place it in the corner. It should resemble a large oven.
- The beds are placed in the center, like the sofa in the living room. With this layout, most of the space is allocated to the bedroom and living room. Furniture should be simple and seemingly unfinished. It is better to use wood materials.
- Private houses can be filled with light by decorating them in Provence style. It involves the use of shades related to pastel colors and light, unobtrusive patterns on floral themes. White should be used where possible.
- A private house can be decorated in a modern avant-garde style. It is a combination of bright color accents. Zoning in this case is carried out with color. In this case, it is better to use as many glossy surfaces as possible.
- It is permissible to combine rooms with different purposes into one and divide such a spacious room into different zones using floors of different levels. Moreover, the difference between them can be significant.
- It is better to use interesting and quirky furniture; natural leather upholstery is perfect. In this case, the main color should be a light and calm shade, but it must be complemented by bright contrasts.
If you want to highlight a certain area, you can use coverings with geometric or abstract prints to decorate it, and in this case you can even use the ceiling.
It is better to decorate all rooms in the same style. This way you can create a harmonious layout and create a feeling of a single space.
The use of several styles, even in small quantities, within one, even a large house, makes its interior too colorful and visually reduces it. Directions can be mixed and combined, but then the resulting composition must be used in all rooms.
More options
Having a certain set of premises and requirements for their location, you will not get too many options. The layouts below differ in some details. Maybe one of them will suit you.
One-storey house with three bedrooms, bay window and terrace
Project of a one-story house with three bedrooms and a terrace (90 sq. m.)
Area 130 sq. m, there is a storage room with an entrance from the kitchen
If you need a separate kitchen and living room. Practical location with a small corridor
One-story house with an area of 160 sq. m, with three bedrooms and an office, a boiler room and a small corner veranda
