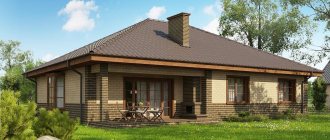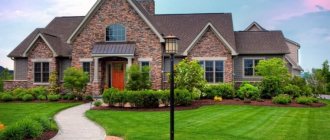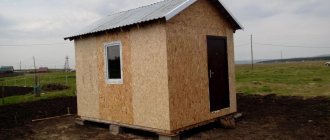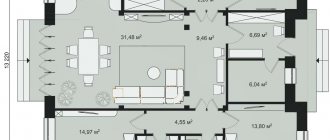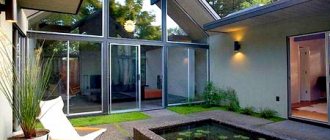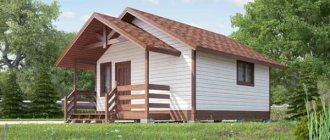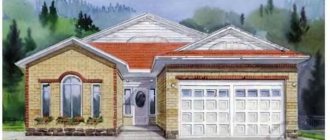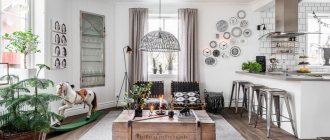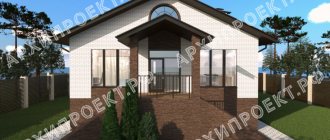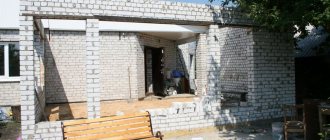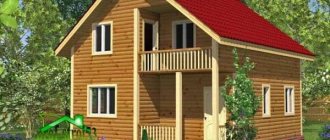When planning to build a house, you can order its design from a specialist, or you can try to remake one of the available options to suit your requirements. In any case, you need to be clear about what you want. It is highly desirable that your wishes are well thought out. Not everything that seems attractive as an idea is convenient to use. And you need to know such “little things”. We will analyze some of the information, trying to find a suitable project for a one-story house with three bedrooms. Why is that? Because this is the most common option and is suitable for families of 4 people. These are the majority.
Important points in drafting a project
Any construction begins with drawing up a project, and then an estimate based on it. A residential building project is not just a plan drawn on paper. The cost of a detailed description and preparation of design documentation can reach up to 10% of the cost of the entire building.
Make your own plans for a one-story house with 3 bedrooms and save a lot of money.
Don’t let the lack of professional education stop you, the main thing is to know what exactly you want to see in the end, and take into account some nuances:
- functionality is the main criterion. The basic rule is that everyone should be as comfortable and convenient as possible;
- plan the location of the bathrooms, taking into account the laying of water supply and sewerage to them. That is, if the toilet, bathroom and kitchen are located on different sides, connecting everything into a single system will be more difficult and expensive;
- in the middle zone and to the north, in areas with a cool climate, to save heat, the building is equipped with an additional buffer room between the hall and the entrance;
- in a building where 6 or more family members will live, 2 separate toilets are required;
- the layout and location of technical premises is carried out in accordance with approved standards, otherwise these services will not be able to be connected to communications.
Advantages
When the layout is well thought out taking into account a specific heating system, the installation of the stove practically does not depend on the building material from which the home is built. It is suitable for both wooden and brick houses. Its advantage is that there is always a wide choice of fuel for heating premises: coal, peat, firewood, even cardboard and dry tree branches. The user himself decides what to heat with, what is more accessible and costs less.
Heating with electricity is more expensive, and not all residential areas are equipped with a gas pipeline.
The next advantage is that heating the house does not depend on the heating season of the heating plant, on emergency repairs and long-term interruptions in fuel supplies. The stove is autonomous, its operating mode is determined by the user himself, who does not need a plan for seasonal system shutdowns.
Layout of a house with a stove 6×9 meters
The ability of a stove to create a cozy and comfortable atmosphere is well known. Thanks to this quality, no other heating system can compare with it. It’s nice to sit with a book by the stove, inhale the smell of resinous wood and listen to its quiet crackling. This is reminiscent of distant times, shrouded in romance. In addition to these advantages, the stove can be equipped so that it becomes an original addition to the interior.
What to consider when designing
Before drawing up a house project, consider the purpose of its premises, pay special attention to the future location of all three bedrooms.
For elderly parents, it is better to allocate distant, secluded rooms, preferably close to the toilet. Young children will benefit from well-lit areas close to your bedroom.
Thoroughly think through all the nuances, taking into account the entrance from the street and from the yard, the entrance to the house, access to the garden, yard, etc. Try to take into account the interests and needs of all family members, even with some damage to the exterior.
The issue of room location deserves special attention. To build the most comfortable one-story house with three bedrooms, it is not enough to equip the required number of rooms and distribute them among family members.
Each room, not counting guest rooms, must meet certain individual requirements of a particular resident. Despite the variety of layouts for one-story houses with 3 bedrooms, all projects can be divided into two types:
- three bedrooms have one common wall;
- located on different sides.
Relative arrangement of bedrooms
In order to make housing as comfortable as possible for all family members, the optimal area for the rooms is calculated. For interior spaces, the following values are recommended (in square meters):
- Living room, possibly with dining room: 22-45.
- Bedroom or children's room: 12-22.
- Guest bedroom or office: 10-15.
- Kitchen + pantry: 10-20.
- Bathroom. For a toilet and shower, 3-6 squares are enough. For a full bathroom you will need 7-12 square meters.
- Non-residential premises. For household needs (for a boiler room or a workshop), 6-15 square meters are allocated. For a hallway, 5-8 is enough, for a garage (for 1 car) – 20-30 square meters.
- For connecting rooms (corridors, hall) 10-15% of the area of the house is left.
From the given proportions it is clear that most of the area is given over to the living room, which is the central room of any home. However, the project “1 floor - 3 bedrooms” has a fundamental difference from the options with the second floor, where the space is naturally divided into public and private.
Project with separation of day and night zones Source ibuildrussia.ru
Many designs include all three bedrooms on one side of the house. The advantage of the solution is obvious: the recreation area is separated from public spaces. The bedrooms are located as far as possible from the living room and kitchen; guests or TV will not be able to interfere with the rest of other family members.
The layout has its drawbacks. For example, you have to locate the bathroom far from the kitchen and boiler room, which makes communications longer and more complicated. Also, instead of a neat hall, there appears a long corridor into which all the doors open. It is difficult to use rationally.
Another type of layout is dividing the recreation area into a children's and adult part. Bedrooms are located in the far corner from the entrance, or on opposite sides of the living room. The housing layout takes on an elongated, rectangular shape.
Projects are developed taking into account local insolation and allow maximum saturation of the premises with sun. The rooms may be the same size, or the parent's bedroom may be larger. In any case, they try to make children's bedrooms the same so that in the future the children will not have disputes and resentments.
Project with a garage and arched windows in the living room Source belgorodproekt.ru
Bedrooms with a common wall
A house with three bedrooms connected by one wall is an excellent solution when the family has elderly people or small children, or both. In this option, the rest rooms are separated from the rest of the space. The division of zones allows you to achieve an acceptable noise level in the bedrooms.
In this type of layout, a kind of buffer zone is used. Its role is played by technical rooms, sometimes the hall. The interior of a one-story house looks something like this: there are three bedrooms on one side, and the rest of the rooms on the other. Between the two zones there is an elongated hall, at the end of which there is a bathroom, and at the entrance there is a kitchen.
Advantages of a 10 by 10 m house for organizing comfortable rooms
Square houses are most suitable for organization on the top floor of the attic. In this case, you can organize not only two full rooms, but also a small vestibule or corridor to isolate the premises.
There should be a bathroom next to the bedroom. To do this, it should be located above similar rooms on the ground floor or next to communication systems. It is enough to extend the sewer and water pipes from the ground floor to the top floor, and a comfortable life is guaranteed .
There should be a bathroom near the bedrooms
The square house looks harmonious. It is easier to make internal layouts in them. On the ground floor there is a living room, kitchen, and children's room (if the family has small children). And in the attic there are bedrooms for adults and teenagers, an office or other additional rooms.
If the owners choose the studio option, then neoclassical styles can be used for interior decoration:
- Empire;
- classic;
- baroque;
- eclecticism;
- modern
The interior of a large room will not be overloaded with classic details.
Good lighting will be provided by windows embedded in the roof. They can be part of the roof slope or create a vertical structure for window frames. In this case, the house acquires elements that decorate the building.
Light will be provided by windows located in the roof
Tip To prevent your house from looking like a square, squat cube, build an open or closed veranda.
This element is not necessarily located near the central door. Verandas located on the side of the garden or plot help to organize good rest and relaxation with a view of nature. In this case, an alpine slide, an artificial pond, and night lighting are created behind the house. The site acquires interesting elements, and the family relaxes in comfort.
Bedrooms located along different walls
For a large family, the layout of a one-story house, in which 3 bedrooms are located on different sides, is very convenient. In such structures, children’s bedrooms are often located against one wall, the parents’ room is located against the adjacent wall, and there is a bathroom between them.
In the central part of a house of this type, there is sometimes a hall with a living room, and bedrooms and other rooms are distributed along three different walls and connected by corridors.
With a terrace on the attic floor
In order to organize a terrace in the attic floor, the area of the house must be at least 100 m². In this case, the upper rooms have sufficient area and the open space fits harmoniously into the appearance of the building.
Terrace - a small, cozy corner
In such a house, you can organize a terrace on the top floor, which opens from the attic. You will be provided with a good place to rest and relax. A great addition will be a magnificent view of the surrounding nature.
Velux GDL Cabrio balcony windows provide an interesting opportunity. They have two structural elements. The lower part moves outward, forward and a railing automatically appears. And the top one opens up and is set at 45º.
Balcony windows - a non-standard solution
If you are organizing a terrace at the top of the house, apply a few tips:
- Do it with a roof.
- Instead of a wall between the terrace and the room, install a glass partition with a door to provide sufficient lighting.
- The terrace floor covering should not be slippery, otherwise injuries cannot be avoided.
- Choose furniture for her that has antifungal treatment for wooden parts and removable pillows and mattresses.
Rational use of a small area
Construction standards provide for the minimum living space required for each person living in a given room - 9 m². It is from this figure that architects and designers start when drawing up standard projects. But it is not always possible, especially for a large family, to create a house plan taking into account these standards.
In this case, you have to work with what you have, and the only way out is to rationally use the available space. A technique well mastered by designers of apartment buildings: combining a kitchen and a dining room. If limited space is your option, go the same route: for example, create a work area in the bedroom.
Make the most of all available space. Sliding wardrobes, shelves built into the wall, bunk children's beds, etc. will help with this.
Gracefully, and in accordance with national traditions, the Japanese solved the issue of small living space. They equip apartments with sliding partitions that can change the configuration of the home.
Other methods for rational use of room space:
- combine bathrooms;
- equip heating equipment in the pantry (you must first coordinate the issue with the fire and gas services);
- The dining room is combined with a kitchen or living room.
Country house with attic
An attic is an attic space that is converted into living space. First, you need to plan everything well, create a project for a cozy house with an attic. The roof needs to be constructed in a certain way so that there is enough space for rooms underneath. The height of the attic space should be no less than human height. The optimal option is 2 meters 20 centimeters.
The outer attic wall consists of the main parts:
- inclined;
- vertical.
The vertical one is made from the basic materials that were used to build the house. Inclined - made of rafters and existing internal cladding. Their ratio is determined by the building design.
If the attic floor is planned to be built under a gable roof, this must be taken into account when determining the height Source prefabeko.pl
Consider the region's climate
Typical projects usually ignore the climatic conditions of a particular region. In such cases, the layout of the house is adjusted depending on the location immediately before construction.
Changes and additions may concern the size of windows, their orientation to the cardinal points, material and thickness of insulation, waterproofing, the presence of open verandas and attics, etc.
For example, a typical design of a one-story house with an attic for a bedroom in northern latitudes requires additional insulation and waterproofing. And in regions with hot climates, protection from sun heating and good ventilation are needed.
Advantages and disadvantages of a one-level dwelling
Before you start drawing up a plan for your future home, it is worth studying all the pros and cons of a single-level residential building. The advantages of this design include:
- lower, in comparison with multi-storey buildings, pressure per unit area. The foundation of such a building will last longer;
- it is allowed to use load-bearing structures made of less durable materials, which results in a cost benefit;
- it is easier to do electrical distribution, sewerage and water supply;
- no stairs or steps required;
- simplified input-output diagram;
- heating the premises is cheaper, as is purchasing equipment for these purposes, since there is no need to install pumps to create water pressure.
Among the shortcomings, only one is significant: with an equal total area, the roof of a one-story building is much larger than that of a multi-story building. And this means additional costs for roofing material (ondulin, tiles, etc.), insulation, waterproofing, rafters, etc.
Installation and operation rules
Planning a small one-story house 6 by 8 involves installing one stove. Installing a brick stove takes much longer and is more difficult than installing a metal stove. First you need to select the right area and fence off the wall if necessary.
The foundation is arranged in accordance with the dimensions of the furnace. It should be 10-15 cm wider on each side. It is best to install it in the dining area.
The underground area where the heating device is located is fenced off with roofing felt or roofing felt in several layers. Afterwards, you should inspect the ceiling beams, since the passage of the chimney depends on their location. It must be installed as far as possible from the matrices between the rafters. The optimal area is the area near the outer wall. In this case, the chimney will protect the living space from drafts.
To cover a brick oven, you need to choose tiles or fire-resistant plaster. The best choice would be heat-resistant tiles, as they do not interfere with heat transfer.
Modern metal models are easier to install. Usually the whole process takes several hours, after which the fire is started.
The basic rule is not to install the stove close to the wall. Even if there is a tile lining, the stove will become hot and damage its surface. If it is made of wood, a fire may occur. For safety reasons, metal stoves must be located at a distance of at least 25 cm from the walls. All nearby surfaces must be lined with non-combustible materials.
The stove must be installed on a thick sheet of steel or a small podium. It is worth attaching additional racks under the floor for insurance purposes; they will take the entire weight. There are also hanging stoves that do not require the installation of support posts.
A chimney for a metal stove should be routed through a wall or ceiling. The diameter of the pipe must be the same as the chimney in order to create a stable, powerful draft.
Before installing a newly purchased iron stove, it is worth doing the initial firing in the open air. This is necessary to fix the paint on the surface and lose the unpleasant aroma.
You may be interested in: Layout of a private house: project creation and preparatory work
The chimney is also an extremely important part of the structure. The success of operation is influenced by the correct insulation of the chimney and casing
It is important to pay attention to the material. For houses made of wood, a lined chimney must be installed. In this case, the level of surface heating and the risk of fire are reduced.
In this case, the level of surface heating and the risk of fire are reduced.
If it is made of galvanized steel pipe, insulation with non-combustible materials is required
It is very important to pay attention to the areas where the pipe comes into contact with wood surfaces and the roof.
A sandwich chimney is a good choice for installing a stove in a house made of timber. The surface has strong protection in the form of insulation, there is no strong heating. At the same time, the service life is 10-15 years. Afterwards, the insulation may peel off and repairs will be required.
The ceramic option is the best in quality. There is almost no condensation on it, due to the one-piece design, the traction is always good, the operating time is calculated in decades. There is one drawback - the very heavy weight of the pipe.
Project selection
Drawing up or choosing a ready-made housing project begins with studying the features of a specific place for construction. The factor of proximity to groundwater is of great importance; the site is located on a hill or in a lowland.
If the place is flooded, you will have to incur significant additional costs for high-quality drainage and waterproofing of the foundation.
brick building
Brick structures are distinguished by practicality, durability and a certain status. We can say that this material has already become a classic. Reliability and solidity are especially valued in construction, so be prepared for higher material costs compared to block structures.
Here are several projects of one-story brick houses with three bedrooms. They all have a common feature: the rest rooms are located along different walls, although quite compactly.
Features of the placement and layout of houses 12 by 12 m
It is risky to place such buildings on small plots of land. On the one hand, the neighbors “will look into the windows”; on the other, you will not have any free land left. This is worth taking into account. Even if you are not a fan of intensive or other farming, many people want to have flowers, ornamental shrubs, or fruit trees. After all, without them, the house turns into a large apartment.
House 12 by 12 m
In such houses it is easy to make three or four full rooms in the attic floor. But in this case you need to take care of lighting. There are enough small windows in the bedrooms. You can do without them in a home theater, but a children's room, an office, a recreation room, and a winter garden need large windows.
Advice The partitions of the upper rooms must be full. Do not agree to the proposal of the construction team superintendents to reduce the cost of construction and make plasterboard partitions. This technique does not provide sufficient sound insulation.
House made of 10x10 meter blocks
The main advantage of block houses is their relatively affordable price. Blocks are a general concept; they can be foam concrete, expanded clay, gas silicate, sawdust concrete, and even outdated cinder blocks, although they are rarely used nowadays. In addition to its moderate cost, the material has good geometry and, if installed correctly, is relatively durable.
Quite an interesting and functional project for a one-story house measuring 10x10 m, with three bedrooms.
Made of wood
They are environmentally friendly and beautiful. Such a home, especially located in a wooded area, will become a cozy family nest for the whole family.
These houses are built from beams, logs, and pressed material. High-quality wood is expensive, and not everyone can afford it. But it would be wrong to ignore the project of such a house.
House up to 100 sq.m. – what shape of box and roof should I choose?
There are a large number of house projects less than 100 sq.m. Such offers help fulfill the wishes of the owners. They have a sufficient number of rooms. Taking into account the rooms in the attic, the family receives additional living space.
The attic contains bedrooms, full-fledged dressing rooms, offices with a library, playrooms for children, and exercise equipment. You can provide a storage room for household appliances.
Area up to 100 sq.m
If you often have guests or relatives visiting you, organize guest rooms with bathrooms in the attic . In this case, the furnishings are more modest than in the main living rooms. But you shouldn’t put up furniture that has served its purpose. The house should be harmonious and stylish.
You have a teenager in the family and he wants to have his own living space - the attic provides such an opportunity. If the family is small, then you can give him the entire upper “floor” and he will feel like an adult, and you can control what he is doing at any time.
Layout of a residential building 12x12 meters
The area of the premises allows a fairly large family to live in it freely. Parents with 2-3 children, and grandparents, will be able to comfortably stay in such a home. Its size will not limit the flight of fantasy and creative plans of the planner.
In the project of a one-story house 12x12 m with three bedrooms, you can realize the most daring architectural ideas, the area of the room allows this to be done.
The history of attics and their features
Living quarters under a roof first appeared in France in the 17th century. Such housing was cheap and was popular among writers, artists, poets, performers and other creative people.
Currently, this is no longer exotic. The know-how of architects of the past is used not so much in high-rise housing construction, but to a greater extent by owners of private houses. The equipment of such premises has its own advantages and features.
One-story house with attic
Repair and placement of rooms can be postponed until later. First, equip the first floor, celebrate the housewarming, and then take on the upper room. However, in this case, it is necessary to immediately carry out communication upward:
- light;
- water;
- sewerage;
- Internet.
You will not have to disturb the finishing of the lower floor in the future.
With a garage in the house
A garage located in the house is a very convenient and practical solution. This is a particularly relevant option for regions where large amounts of snow fall in winter.
There is no need to constantly clear the path between the house and the garage. And in general, this combination is distinguished by an increased level of comfort: having arrived home after a hard day and parked the car in the garage, it is pleasant to find yourself on your favorite sofa within a few seconds.
There is also a negative aspect of this combination: the garage takes up several tens of square meters of space that could be used for housing.
If a family of four will live in the house, a single-level structure is the best and most rational option.
The given examples of house designs, although they are ready-made solutions, can be used as a basis, a general concept. They can be adjusted and adapted to specific circumstances and personal preferences.
How to build
Finished designs of houses with an attic must provide for all the features of such a building. To make the building beautiful and reliable, you must follow the following rules:
- Calculate additional load. An incorrectly installed attic can cause cracks and destruction.
- It is necessary to strengthen the walls before starting construction.
- When designing, you need to take into account the correctness of the roof structure. If you raise it by 1.5 meters, the area will increase by 100%.
- The maximum height of the attic is 2.5 meters.
- Communications between the house and the attic must be connected.
- It is worth considering the layout of the stairs and partitions.
- Fire safety requirements must be observed.
The first thing construction begins with is a well-thought-out project Source pinterest.com
