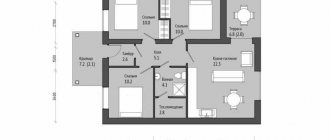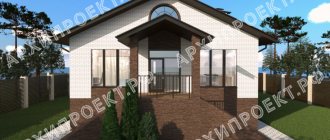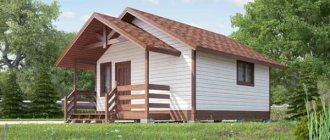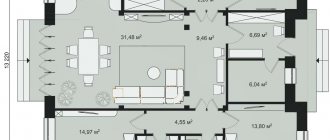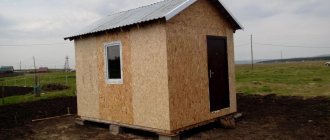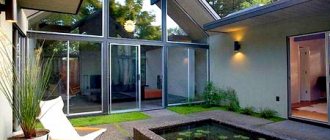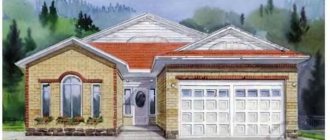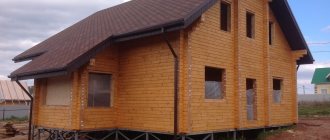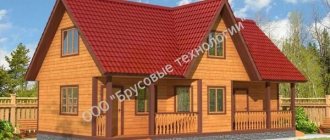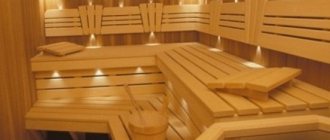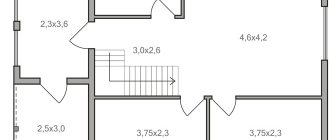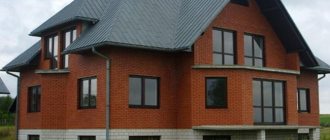One-story house for a large family
When the decision comes to build or purchase their own home, many imagine comfortable housing with a sufficient number of rooms where each family member will have their own corner.
Why not? If the area of the land allows, then you can turn your attention to the project of a one-story house with four bedrooms. Its advantages will be discussed in this article.
Features of the one-story house project
Cozy one-story house
This number of bedrooms in a residential building is the optimal solution for a large family consisting of several generations - there is enough space for everyone. And even if the family is small, there is always a use for the spare rooms - they can be used as guest bedrooms, or one of them can be set aside for a study, library or gym, or a spacious storage room or wardrobe can be arranged.
One-story house with basement 4 bedrooms
The popularity of one-story houses is associated with their following features:
- A one-story house with this number of bedrooms would be appropriate on a large plot of land , when there is still enough free space for the functional organization of the adjacent area - arrangement of a garden, parking, outdoor recreation area, placement of outbuildings and technical utility rooms;
Modern one-story house
- A one-story house can be built where there are special requirements for the foundation and the load on it due to the characteristics of the soil . The foundation is the most important part of the house, and the costs of its construction are noticeably higher than for subsequent types of work. For one-story houses, simplified versions of foundations of simple design and lightweight construction are used, since they will not need to experience the load of several floors;
A one-story house requires a spacious plot of land
- You can build such a house with your own hands;
Plan of a one-story house with 2 bedrooms
- Due to the absence of an internal staircase, the process of operating the house is simplified and movement within it is simplified. This also has a beneficial effect on the cost of construction, due to the absence of the need to erect a complex and expensive staircase structure;
Exit from a room in a one-story house to the backyard
Important! If older people or small children are planned to live in the house, then the absence of stairs becomes a significant advantage.
- The affordable price of building a house is due to the fact that such buildings are characterized by a rectangular shape in plan. And this affects the efficient use of building materials and the speed of construction;
Modern one-story frame house with an internal green courtyard
- Significant savings are obtained during the construction of building envelopes , due to the absence of the need for their additional reinforcement. Therefore, the choice of materials for construction is unlimited;
One-story house with a spacious terrace
- The rectangular configuration of a residential building contributes to the competent organization of internal planning solutions . In the horizontal plane, at a sufficient distance from each other, it is possible to arrange premises for various purposes - economic, technical, general and personal use, recreational purposes;
Wooden one-story house
- Engineering work is simplified due to the fact that there is no need to carry out complex communications wiring - electrical, heating and plumbing;
Single story house with overhanging garage
- The comfort of living in a one-story house is associated with the absence of noise and vibration, which are characteristic to one degree or another of two-story houses;
Project of a one-story house with two bedrooms
- There are many architectural solutions for a one-story house . It can be built in the form of a classic mansion, chalet, or in a modern style - with a flat roof and panoramic glazing.
Photo of a one-story house
From the above it follows that a one-story house is comfortable and suitable for permanent residence.
However, there are also some disadvantages of such houses, which there is no point in keeping silent about:
- The difficulty is associated with the development of planning solutions for large one-story houses, when it is necessary to minimize the number of passage rooms. It is important that these are not bedrooms, guest rooms or children’s rooms, otherwise the level of comfort of living in such a house will seriously decrease;
One-story house with attic space
- The roof of a one-story house occupies a large area, therefore, while it will be possible to save money on the construction of the foundation, it will not be possible to save money on the roof structure. In addition, such a large structure will have to be carefully maintained - this applies to planned repairs and renovations;
Open terrace of a one-story house
- A one-story house cannot be called compact, so it is necessary to take into account the dimensions of the land plot;
One-story house with five bedrooms
- Although engineering work is becoming easier, costs are increasing. The thing is that compared to a two-story house, their length will increase;
One-story house with a basement
- The same applies to the foundation, due to the length of which it will be necessary to spend a larger amount of mortar and related materials.
Finishing and color design
When decorating small rooms, it is best to use light shades, as they visually enlarge the space, making the room brighter. When decorating a bedroom, preference should be given to calm, pastel colors. The most common colors used are various shades of brown and peach.
To ensure a healthy microclimate in a room intended for relaxation, it is advisable to choose furniture from natural, environmentally friendly materials.
Features of the layout of a one-story house
One-story house with 4 bedrooms project
Comfortable living in a one-story house is associated with many factors, the first place among which is the planning decision when placing rooms, and their interaction with each other.
One-story house with attic
The rational distribution of space is influenced by the following:
- Dimensions of premises;
- Assignment of rooms;
- Location of rooms;
- Connections between the main rooms and other rooms - veranda, corridor.
Instructions for designing the interior space of a residential building are as follows:
- When designing a one-story house, it is necessary to move the common and utility rooms as far as possible from the private area where the bedrooms are located. Often in such houses the living room is combined with a kitchen or a kitchen-dining room is equipped with access to a veranda or open terrace;
Combination of kitchen and living room
Important! When combining the kitchen and living room, it is advisable to install transparent sliding partitions to avoid the spread of odors during cooking.
- In terms of comfort, the best solution would be a kitchen combined with a spacious dining room;
Combined kitchen-dining room
- Utility rooms and a bathroom with a bath should be located near the kitchen, since it is desirable to install the main engineering units in one place;
Modern one-story house with panoramic glazing in the living room
- The private area, where the “quiet” rooms are located - the bedrooms, is located on the opposite side of the house. It is advisable that the windows of these premises do not face the main facade if it faces a busy street.
Lighting
Lighting fixtures must be selected based on the goals set and the availability of work areas. Ideas that can give a room a special volume include:
- A good option would be a combination of lighting fixtures and a glossy surface on which they will be placed (a lamp and a cabinet); this technique is used in other small and narrow rooms (for example, in the kitchen or living room). This method should not be overused, otherwise it will look too cheap and tasteless.
- Create a kind of center in which the chandelier will be placed. This way the composition will be complete and will not cause unnecessary dissonance.
- It is recommended to have multi-level lighting: in this case, the presence of cabinets and cabinets is important. Sophisticated lighting will help make the room feel more spacious.
- Place additional lighting in work areas, near the bed. Thus, even with a general lack of lighting, you can perform your assigned tasks: do work or creativity, read.
- You can apply lighting (LED lamps are often used) to frequently used things: drawers, mirrors. This method will help create an atmosphere of comfort.
Don’t forget about other additional techniques that can be implemented using furniture and accessories.
Main stages of developing a planning solution
Layout of a one-story house with four bedrooms
There are certain mandatory requirements that should be taken into account when developing the layout of a residential building and its spatial orientation:
- Take into account the wind rose;
- The surrounding landscape and the direction of groundwater flow;
- Orientation relative to cardinal directions;
- Features and location relative to the site allocated for the construction of a house and other buildings located on the territory;
- Possibility of connecting the house to utility networks and communications;
- Features of internal engineering;
- Shape of the building;
- The number of rooms in the house and their purpose, the internal connection between them and the features of their operation.
Below are photos and descriptions of several projects of one-story houses.
One-story house with four bedrooms and a garage for two cars
| |
| Features of the project:
|
The layout of the house is designed in such a way that all windows, with the exception of the kitchen, do not face the main facade, and are therefore protected from noise and dust from the street. | |
Four-bedroom house with a clear division of functional areas
| |
| Features of the project:
|
| |
Four bedroom house with garage
| |
|
|
Square plan four bedroom house with garage
| |
|
|
The video in this article will tell you how to choose the right one-story house with five bedrooms.
Materials
To feel comfortable, you should choose a large number of natural materials. The most popular materials for finishing walls and floors for a bedroom are:
- Wallpaper. The most practical and inexpensive option. Can be easily and conveniently replaced. A large number of options will allow you to decorate the room in accordance with personal preferences.
- Dye. It is enough to choose a high-quality material; most often, accent walls are decorated with paint. It's important to understand that a room with painted walls can look cheap and tacky.
- Plaster. It will be an excellent option for decorating a room in a minimalist style.
- Stone finish. Pairs with almost any chosen style. The only disadvantage of this design is the high cost, which justifies the end result. This finish requires additional care.
- Wooden lining. This option for wall decoration looks quite natural and laconic; do not use dark wood shades.
- Parquet is suitable for flooring.
- Laminate is a universal coating and can be used for finishing floors and walls.
- Carpets are permitted. This option is not suitable for pet owners, as the carpet will need to be cleaned too often.
Properly selected coating is important not only for the interior, but also for the health of the residents.
Preferred interior styles for a small bedroom
The basic rule for small spaces: a minimum of details and discreet decor. Based on this, choose the appropriate style.
You should not decorate a small bedroom in the following styles: Provence, classic, shabby chic. The listed options suggest a variety of decor, which is inappropriate in a small room.
Minimalism
For limited spaces, minimalism is best suited. This style is usually chosen by people with a rational view of the world. Main features of minimalism:
- lack of decorations and complex patterns;
- one or two shades in the interior;
- smooth surfaces;
- furniture of simple shapes.
Small size
Low ceilings and narrow window openings often do not suit owners or potential buyers. In addition to these disadvantages, certain advantages can be highlighted.
First of all, this concerns comfort, because it is much easier to turn a small area into a cozy place for family happiness. With the help of appropriate design, you can achieve a positive effect, which will make you want to return to the bedroom to rest and gain strength.
When designing, you have every opportunity to show ingenuity and creativity, decorating your bedroom with sophistication and taste. With the right color scheme, pieces of furniture and high-quality lighting, you can visually expand the boundaries of the room.
Once your small space work is completed, you will truly be pleased with the end result.
Furniture
16 meters for a bedroom is quite enough if it is used for its intended purpose and is not combined with an office or room for receiving guests. In order not to unnecessarily clutter the room, you should use only the most necessary pieces of furniture:
- bed;
- wardrobe for storing bedding and clothes;
- bedside tables for various small items;
- dressing table.
The central element of the bedroom is the bed. You can place it in a square room in different ways, including diagonally. You can also choose any size and shape of the bed. A round bed will fit perfectly into a 4 by 4 meter bedroom, as well as a bed of quite impressive sizes, for example, 2 by 2 m.
To store things, you can install a wardrobe that spans the entire wall or a wardrobe with hinged doors. To visually expand the space, you can use mirrored doors.
Bedside tables for storing various small items, as well as a dressing table with a mirror, can easily fit near the bed.
Color selection
You can competently decorate your bedroom yourself by resorting to the well-known tricks of manipulating color.
When choosing a color you should consider:
- Don't use too dark colors. Wood shades are allowed. It is recommended to use black color as a detail when decorating the interior: a dark floor or inserts on furniture is an excellent way out of the situation without harming the space.
- White color will be the solution to all problems; it is the color that can create the effect of visual expansion of space. To ensure that the room does not look overly sterile, it is necessary to add several significant details: curtains or bed linen in a blue, light green or peach shade.
- The predominance of too bright colors is not allowed: red, blue, yellow, orange. Such lights can negatively affect the psyche; in addition, they often eat up the useful space of a small bedroom.
When decorating a narrow bedroom, you should pay special attention to light; it also has a significant impact on the perception of space.
